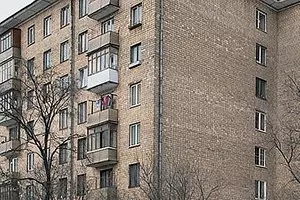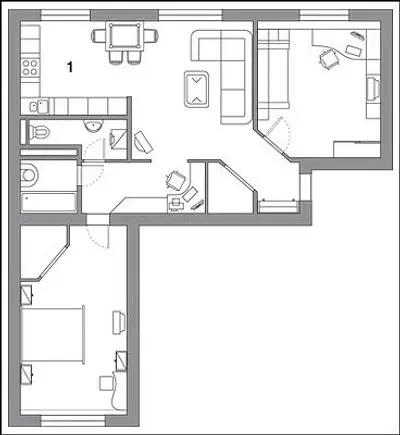Kitchen with an area of 7.9 m2 in the three-bedroom apartment of the Stalin's house. Implemented project. Estimation.

- Not a hindrance "dis =" 1 "src =" / images / 5428_main_b.jpg "Name =" Main "> Stalin's houses are built in accordance with strict standards and, it must be said highly qualitatively. Traditionally in apartments High ceilings (3-3 , 2m), spacious kitchens, separate bathrooms. Invomes of the post-war construction are large rooms - from 15 to 30m2. Buildings consist of two-, three-, four-, five- and six-square apartments. Exterior and internal walls are composed of bricks. Ventilation Natural exhaust, carried out through the ventilation channels in the kitchen and in the bathroom. Cold and hot water is served from the city network - no interference "src =" / images / 5428_i01_b.jpg "name =" i01 "> The light design of the kitchen plays a dual role: it participates In creating a comfortable setting in the working area and brings an aesthetic note to the interior. A sequence part of the problem copes point lamps, mounted in the suspended plasterboard ceiling, with a second-chandelier and wall-mounted sheds, made in the form of an elegant flower branch.
The house in which the owners live this reconstructed "treshki" is not a classic model of Stalin's amp. Built in 1958, in the architectural plan, it is significantly different from traditional "Stalinoks", and in the height of the ceilings (2.6m) stands in one row with "Khrushchev". However, from the architecture of the 50s he also got something. As you know, the layout of Stalin's houses implies a large number of partitions and riggers, which fit quite well into the classic interior, but with difficulty - in modern. An intelligible protruding Rigel had to face here.
The task delivered by customers in front of the architect sounded like this: "It should be a studio option, the most convenient and modern." It was about combining a relatively small kitchen and a spacious living room. Of course, it was easy to cut a wide opening in the wall between two rooms and to limit it. However, in this case, the kitchen would remain in the former limits, and put the caught kitchen headset and the household technique would not be possible. The distance in the zone between the living room and the kitchen was the Rigel, which occupies part of the ceiling space and is clearly superfluous in the aesthetic plan. Therefore, it was decided to increase the kitchen at the expense of the living room by transferring the partition separating them to the level of the riglel. He was sewn and thus made the wall smooth, without protruding architectural elements. Between the living room and the kitchen, we built a wide segmental arch, visually expanded space.
Vitog Kitchen according to plan approached the square, and its area increased from 7.9 to 10.06m2, which made it possible to use a M-shaped furniture alignment. It was possible to make the equipment as convenient as possible.
After the reconstruction, they took the design of the combined room. To zonate space, the floor in the working part of the kitchen was tiled by the Marazzi ceramic tiles, and parquet on the dinner. Rasch vinyl wallpaper used for wallpaper walls, which were painted in light beige color. The kitchen "Apron" was posted by a ceramic tile, selected in the tone of the tabletop.
The main part of the kitchen space forms Aria's headsets from the Italian Factory Aran. This is a classic sophisticated model that can give any interior expressiveness and respectability. The embossed frame of the facade is made of a nut array, and the sealer is covered with natural nut veneer.
The kitchen ceiling, like the floor, is also subordinated to the idea of zoning space. Part of it, made of plasterboard, is lowered by 0.15m above the working surface. This is not only an aesthetic element, but also a functional design, behind which the electroded and corrugated sleeve is hidden from the exhaust to the ventilation hole.
| Type of work | Scope of work | Ral payment, $ | Cost, $ | Name of materials and equipment | number | Price, $ | Cost, $ | Total, $ |
|---|---|---|---|---|---|---|---|---|
| Dismantling of walls, garbage removal | - | - | 250. | Container for destruction of garbage (5t) | 1 PC. | 60. | 60. | 310. |
| Device partitions from puzzle plates | 5m2. | eleven | 55. | Puzzle plate moisture resistant | 15 pcs. | five | 75. | 130. |
| Installation of water pipes | 11 pound M. | 10 | 110. | Pipes of metal-polymer | 11 pound M. | 2. | 22. | 132. |
| Installation of sewage taps | 5.5 M. | 3. | 16.5 | Pipes sewer PVC | 5.5 M. | four | 22. | 38.5 |
| Installation of wiring, cable | 28 pog M. | 2. | 56. | Electrocabel and components | 28 pog M. | 0.9 | 25,2 | 81,2 |
| Concrete tie device | 10m2 | 10 | 100 | Peskobeton (Russia) | 350kg | 0.06. | 21. | 121. |
| Flooring floor with ceramic tiles | 6m2. | eighteen | 108. | Ceramic tile Marazzi (Italy) | 6m2. | 26. | 156. | 279. |
| Tile glue | 30kg | 0.5 | fifteen | |||||
| Parquet Board Coating Device | 4m2. | 10 | 40. | Parquet board (Germany) | 4m2. | 28. | 112. | 152. |
| High quality plaster walls, ceilings | 37m2 | eleven | 407. | Plaster Gypsum "Rotband" (Russia) | 296kg | 0,3. | 88.8. | 495.8. |
| Wall pastries with wallpaper (primer, putty) | 27m2 | 12 | 324. | Putty "Old" (Finland) | 60kg | 0,6 | 36. | 437. |
| Wallpaper Rasch (Germany) | 7 rolls | eleven | 77. | |||||
| Suspended ceiling device from GLC | 3m2. | 22. | 66. | Sheet plasterboard, profile, screw | 3m2. | 10 | thirty | 96. |
| High quality ceiling coloring | 10m2 | 12 | 120. | Soil, putty, paint Water-dispersion Beckers (Sweden) | 10m2 | 25. | 25. | 145. |
| Installing the door block | 1 PC. | 70. | 70. | Door block Cuuplegno (Italy) | 1 PC. | 400. | 400. | 470. |
| Installation of kitchen furniture | - | - | - | Aria kitchen headset, Aran (Italy) | set | 4860. | 4860. | 4860. |
| Installation and connection of household appliances | - | - | - | Floor Cabinet, Cooking Panel, Dishwasher Ariston | set | 1900. | 1900. | 1900. |
| Installation of exhaust, ventord | 1 PC. | 100 | 100 | Hood Cata (Italy) | 1 PC. | 300. | 300. | 400. |
| Installing outlets, switches | 8 pcs. | 10 | 80. | Electric installation (Germany) | 8 pcs. | - | 89. | 169. |
| Installation of built-in ceiling lights | 9 pcs. | nine | 81. | Point Lights (Taiwan) | 9 pcs. | eleven | 99. | 180. |
| TOTAL: | 1983.5 | 8413. | ||||||
| TOTAL: | 10396.5 |
- not a hindrance "dis =" 1 "src =" / images / 5428_i02_b.jpg "name =" i02 "> kitchen plan - no interference" dis = "1" src = "/ images / 5428_i03_b.jpg" name = "i03 "> Plan before reconstruction - no interference" dis = "1" src = "/ images / 5428_i04_b.jpg" name = "i04"> plan after reconstruction
The editors warns that in accordance with the Housing Code of the Russian Federation, the coordination of the conducted reorganization and redevelopment is required.
Watch overpower
