Cuisine area of 9.64 m2 in the 3-bedroom apartment of the Stalin's house. Implemented project. Estimation.
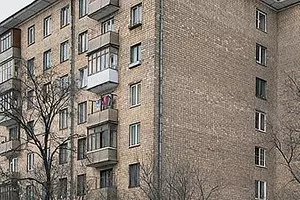
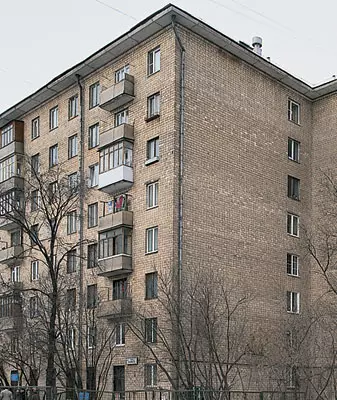
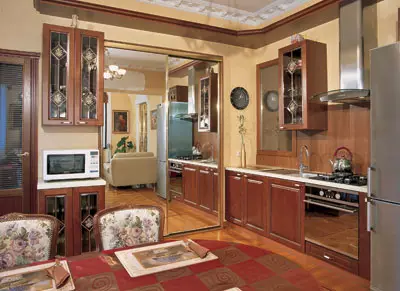
Communals in the Stalinist House - already a rare phenomenon. Nevertheless, in this case, the owners collided with a former communal. To say that the state of the apartment was terrible - it means not to say anything. Therefore, before reflecting on the nuances of the style, the floors, walls and ceilings were to lead to the proper species.
Before redeveloping the kitchen area was 9.64m2. Knei adjoined the corridor (2.71m2) and tiny room (5m2). By combining the premises, it was possible to achieve a significant expansion of the kitchen space, but there were few customers. They wanted to have a classic version of combined kitchen and living room. Moreover, the kitchen should not be hiding in the corner, playing a secondary role. All rooms of the room, and it turned out to be quite large - 29.4 m2, it was planned to be made equivalent both functionally and aesthetically.
Repair work began with dismantling interroom partitions. The remaining walls were cleaned up to bricks and stuck. Wooden two-chamber windows installed on the place of old window frames. The former heating radiators were replaced by Italian Sirocco. Re-performed electric separation.
The old milking floor-dried places disassembled, there were two layers of moisture-resistant plywood and laid a piece parquet from oak. Since all parts of the room were supposed to be a single composition, to highlight with ceramic tiles, the work area was not - here a parquet was laid everywhere on the floor. Yes, perhaps it is not practical, but as luxurious!
The main part of the kitchen headset was decided to arrange the wall opposite the window. Although it demanded the elongation of the gas pipe and plumbing communications, but the place was released for a wardrobe, which became a real chopstick. Years, hidden behind the mirror doors, mounted a storage water heater for 80l, washing machine, and also placed items of small household appliances: toaster, coffee maker Idr.
The owners like to cook, so the kitchen is equipped with all the necessary equipment: a hob, a brass cabinet, an extractor, microwave. When choosing a kitchen machinery, preference gave the products of Kaizer. The exception is the refrigerator (its Siemens manufacturer).
Customers have seen their future kitchen-living rooms only in a classic style, with a baroque bloom. The architects Pavel Schreiber and Natalia Anphylogova were engaged in creating an atmosphere of noble old antiquity. Each item of the situation was extremely carefully, so that it fits exactly into a given classic canvas. Of course, it was not without "retreats from the topic" - the brilliant steel surfaces of modern equipment could not be completely hidden, but they do not dominate the interior.
| Type of work | Scope of work | Ral payment, $ | Cost, $ | Name of materials and equipment | number | Price, $ | Cost, $ | Total, $ |
|---|---|---|---|---|---|---|---|---|
| Dismantling work, garbage removal | - | - | 420. | Container for destruction of garbage (5t) | 2 pcs. | 60. | 120. | 540. |
| Installation of water supply pipes (in the partition) | 15 pog. M. | 10 | 150. | Metal Pipes, Fittings (Italy) | set | 90. | 90. | 240. |
| Installation of sewage taps (in the partition) | 8 pose. M. | eight | 64. | Pipes sewer PVC | 8 pose. M. | four | sixteen | 80. |
| Installation of wiring, cable | 45 pog M. | 2. | 90. | Electrocabel and components | 45 pog M. | 0.9 | 40.5 | 130.5 |
| Cement tie device | 29.4m2. | 10 | 294. | Dry mix (Russia) | 1200kg | 0.05 | 60. | 354. |
| Flooring plywood | 29.4m2. | five | 147. | Plywood | 13Lists | 14.6. | 189.8. | 336.8. |
| Flooring device from a set of parquet | 29.4m2. | 35. | 1029. | Parquet Oak (Russia), Varnish (Finland) | set | 1800. | 1800. | 2829. |
| Device varnish (Finland) | 1 PC. | 150. | 150. | Sheet of drywall, profile, screw, stove insulation | set | 175. | 175. | 325. |
| High-quality stucco walls and ceilings | 81m2. | 12 | 972. | Plaster Gypsum "Rotband" (Russia) | 670kg | 0,3. | 201. | 1173. |
| Wall pastry wallpaper (primer, putty) | 51,6m2 | 12 | 619,2 | Putty "Old" (Finland) | 110kg | 0,6 | 66. | 1005.2 |
| Wallpaper Rasch (Germany) | 8 rolls | 40. | 320. | |||||
| Installation of ceiling karnis | 22.6 M. | 7. | 158.2. | Ravid polyurethane details | 22.6 M. | eight | 180.8. | 339. |
| High-quality coloring ceilings (primer, putty) | 29.4m2. | fifteen | 441. | Water-dispersion paint (Germany) | 9l | 6,2 | 55.8. | 496.8. |
| Installing outlets, switches | 8 pcs. | 10 | 80. | Sockets, LEGRAND (France) switches | 8 pcs. | - | 140. | 220. |
| Installation of kitchen furniture | - | - | - | Kitchen set (Italy) | set | 3000. | 3000. | 3000. |
| Installation and connection of household appliances (built-in) | - | - | - | Hood, oven, Kaizer cooking panel, Siemens refrigerator | set | 2000. | 2000. | 2000. |
| TOTAL: | 4614,4. | 8454.9 | ||||||
| TOTAL: | 13069.3. |
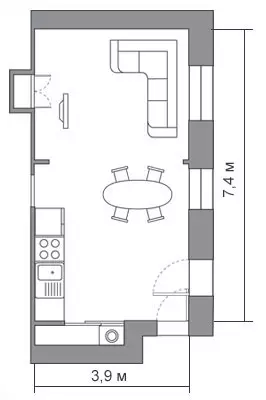
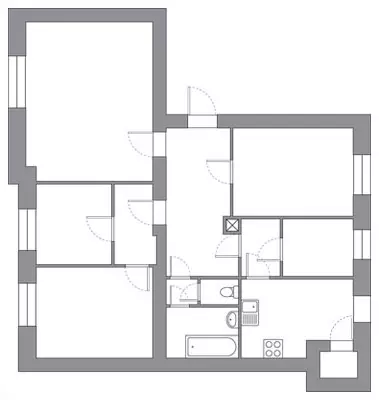
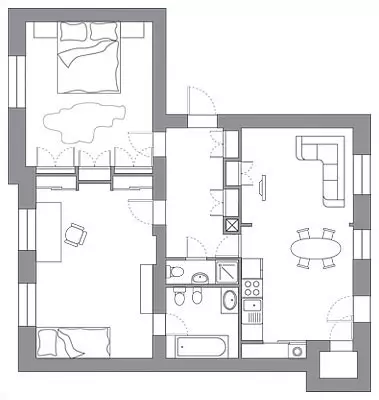
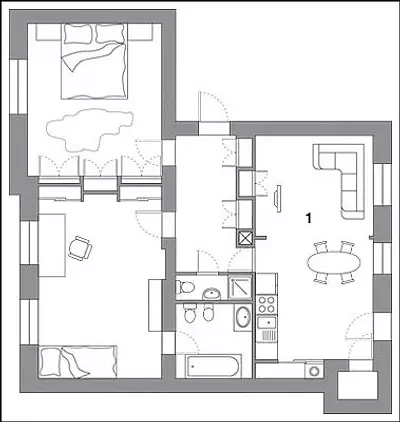
Watch overpower
