The apartment is 87.9 m2, located on the attic floor of the new building, under the pitched roof, with large ceiling height differences.
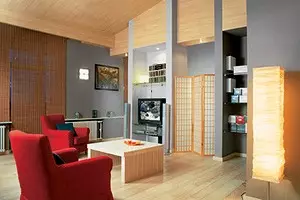
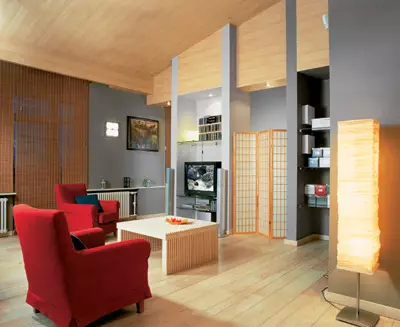
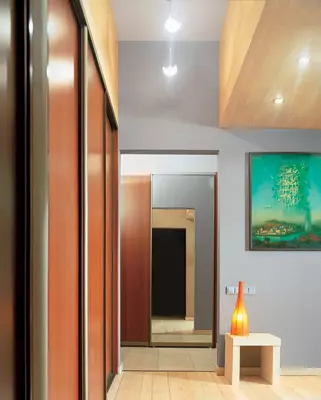
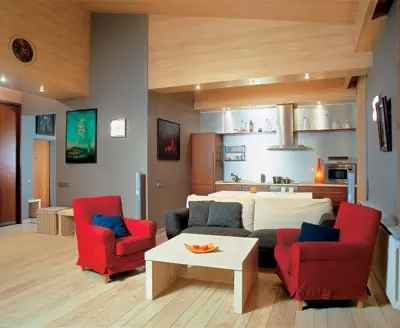
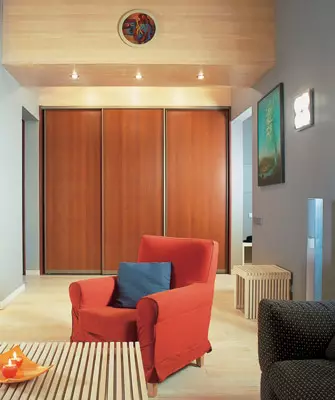
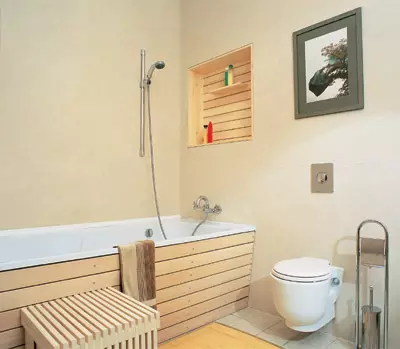
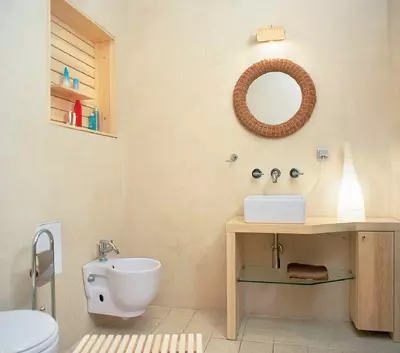
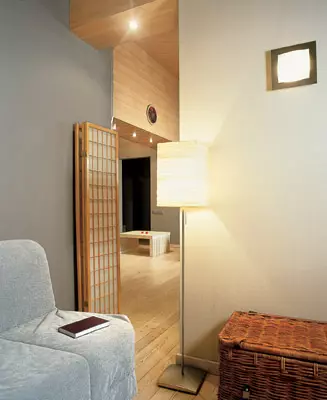
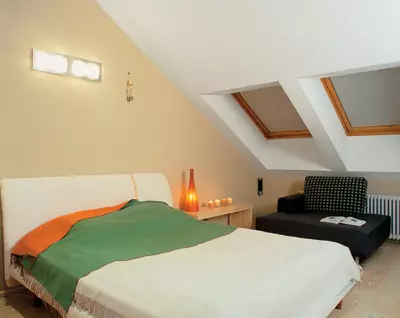
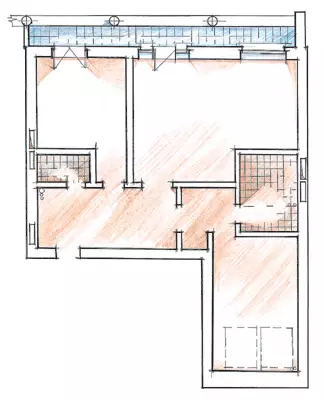
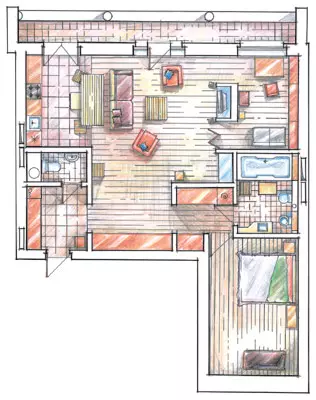
This apartment is located in the heart of St. Petersburg, on Vasilyevsky Island. From the windows of the attic one opens a magnificent view of the historic center of the city, its architectural monuments. The house-new building is delicately hidden over the old-timers buildings, whose age has stepped over a hundred years. The project of reorganization of the apartment is as accurately resolved. The concept of the architect determined like this: "At least a maximum of expressiveness".
At first, a more standard solution was laid in the project, since the apartment was supposed to be leased. However, in the construction process, much in the plans of the owners and, accordingly, in the concept of the interior changed and stylistic solutions, and the color scheme. Special conditions of customers, a young student pair, have become economy, modernity, harmony of combinations of flowers and textures, finishing and building materials. Preference decided to give aesthetics close to the so-called Scandinavian design with its restrained color scheme, attention to shades, wide use of natural materials (in this case it is a tree). The feature of the project was also the fact that the room is located on the attic floor, under the scope roof. The height differences of the ceiling between individual zones exceed 3m, which had to take into account when planning and forming a designer concept. Incable, the author of the project did not seek to follow any particular stylist. According to him, "a professional should not be tied to a certain aesthetic direction and the more not entitled to impose it to the customer. For a modern architect, there are no style preferences, all define specific conditions. "
The reward of the reorganization arose studio apartment with a total area of 87.9m2 with two living rooms. The living room was combined with a kitchen and hall, and the status of an isolated dwelling retained only a bedroom (17.7m2). At the same time, the size of the cabinet, bedrooms and the living room did not decrease, and the latter even increased slightly. Earlier, the entire living area was 52,6m2.
Falchrigels who visually share the studio zones (hall, office, corridor), as well as the eaves, which goes along the outer wall, is a single decorative design. It is made of plasterboard on a metal frame. On top of the PVC film under the tree. The oblique ceiling of the attic will also be covered with plasterboard and is saved by the same film. The color is selected in the tone of the floor from larch. Due to the fact that the material is selected to cover the floor and the ceiling, the material, the overall design of large surfaces "covers" the interior of the high studio room in a single finished composition. Spindle lamps are built in vfalkbalky. They highly emphasize the transition from one space to another and "facilitate" a massive design.
An increase in the living room by attaching the kitchen and the hall was a natural solution from both a stylistic point of view (the principle of apartment-studio with open spaces) and in terms of compliance with proportions. The fact is that in this zone there are quite high ceilings - at the top point they reach 4.3 m at the height of the outer wall 3.3m. Obviously, the former breakdown of space for individual premises turned small rooms into wells, which, of course, made psychological discomfort to the perception of the interior. The result of the work performed the size and shape of the bedroom, the guest bathroom and the bathroom did not change, since the height of the ceilings in the "wet" rooms is close to the norm (in the bathroom - 2,25-3,2m, in the bathroom - 2.57m), and in the bedroom there is significant The height difference (0.8-3.85m) is beaten by means of planning and finishing.
All work was carried out under the guidance of Sergey Gaitsuk. Existing supporting structures and engineering communications have been saved. Transfers of heating, water supply and sewage facilities managed to completely avoid. Only some brick partitions were demolished, and newly elevated from drywall on a metal frame. Thus, the brick wall between the former living room and the kitchen was completely disassembled, and on the site of the kitchen itself, almost square, with a small corridor, in the total space, a niche appeared with a depth of 2.3m, where the entire working area was located.
Moreover, after the demolition of this brick partition, the Hall Square was automatically added to the living room, as a result of which a single-studio was formed. The borders separating the former living room from the hall, the office and the kitchen are marked the same in design and finishing fidergels. This technique helped create a kind of upper scenes. Result The spacious room with high ceilings does not look like a hangar.
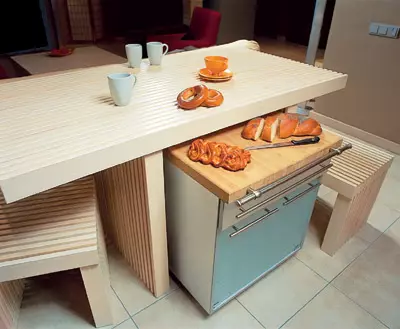
Since the hall has already ceased to play the role of the input zone, it was necessary to allocate in its space an entrance hall. For this, the wall separating the toilet from the living room was leaning toward the hall with a drywall. Another partition from the same material was made from the opposite side of the room (it serves now and the end wall of the wardrobe). Thus, the space of a square hallway with an area of 5.4 m2 was designated. In addition to the entrance door, the bathroom door and outdoor rectangular opening leading to the studio comes.
Along all the walls of the former hall, the currently closed living room are located deep-built-in wardrobes (made to order by the private enterprise "Pchelftsev"). Brown with a reddish tint color of wooden surfaces of built-in furniture fit furniture in the kitchen, interior doors Barausse from MDF, coated with veneer cherry. Wooden windows with three-chamber windows are also answered by the overall aesthetics of the interior. Dumping frames were chosen by all these products. The living room has access to a narrow loggia, which stretches for the entire length of the apartment. From here there is a beautiful panoramic view of almost half of the city. The walls of the loggia are painted in the tone of the living room, and long boxes with plants are installed between round columns that support canopy. Warm season This mini-garden against the background of strict structures is amazingly pleasing to the eye.
A compact light bedroom is located at the far end of the apartment (next to the bathroom, under a steep roofing) and illuminated by two velux windows. The inclined ceiling abruptly reduces it, and therefore the room decided not to overload the situation and separated very concise, giving the advantage to white color.
Gospev bathroom, behind a plasterboard partition with a hinged door, a boiler is installed. The installation equipment for installation of Ceramica EOS is mounted installed installation equipment. Fallestin closes them, in which a square niche is made with a shelf for various accessories. The ceramic tile was used only for the floor decoration, and the walls were covered with decorative textured plasters along the original technology by Masters of Slade.
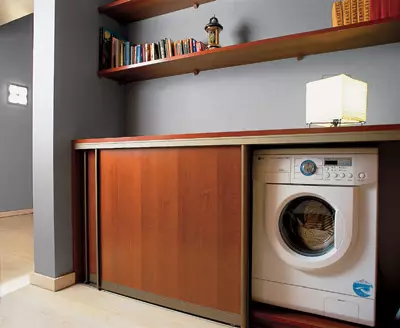
As already mentioned, the main changes affected the public zone, but the studios. Opposite the already mentioned kitchen niche, at the opposite end of the uniform room, there is a second exactly the same in the size of the niche. Due to the elongation of one of the parties (the one that separates the bathroom from the living room), its depth has increased by 65 cm. Here they staged a small office with a mini-library, he also became a place for a secluded rest. From the main space, the living room is separated by a rack of plasterboard. It is installed under the Faloxrigel whose width is 0.8m. Since the roof of the house is a scope and ceiling over the studio goes under a slope, all falseligels have a trapezoidal shape. Their lower point is at an altitude of 2.8m from the floor level. The designs were sealed into the tone of the floor from the larch film PVC under the tree. Because of this color, as well as due to the fact that the drawing on this coating simulates small wooden strips, the massive design does not seem at all cumbersome. The same tilting ceiling over the studio is as the same film under the wood.
On the shelves from tempered glass in the rack of video equipment, a TV and a CD meeting are placed. In contrast with the main color of the walls, the side panels of this design are covered with white paint. On both sides of the rack left the meter widths - by the window and next to another open wardrobe. The passage on the right closes the lightweight wooden screen with rice paper screens. To the right of the passage to the office there is another niche, which is decorated in the same way as the rack, but the color is completely merged with the walls. On glass shelves in cardboard boxes from IKEA, different useful little things are stored.
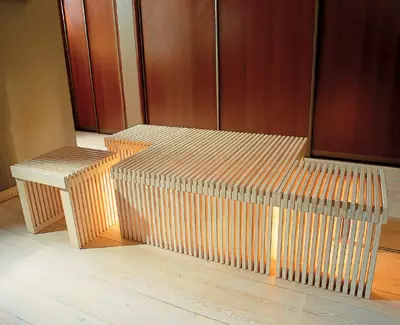
In addition to constructive originality, this furniture is also different and functionality. Stools can play the role of bedside table, mini-tables in recreation areas, bathroom furniture. At the top to put the mattress, then six stools compiled together form a completely comfortable extra bed for an unexpected guest. The same element headset, if you put inside the light source, can turn into a spectacular decorative lamp or night light.
The stylistic image of the apartment does not have a rigid frame and concepts. Components of the interior, according to Sergey Nefedov, should not have obvious "architectural delights" involuntarily attracting a look. According to him, it was "it is important to avoid deliberation and strife, and the architect itself in a residential interior should not be seen." The emphasis was made on the proportionality of the space of individual zones, ergonomics of their structure and conciseness of the finish. As the author was figuratively noticed, "the materials were allowed to speak for themselves, not arguing with each other."
Amaterials used here are quite traditional. The ceilings are covered with plasterboard in a metal frame. The floors in the hallway, bathroom, bathroom and in the kitchen zone are lined with ceramic tiles, practical and well-old. The floor covering in the rest of the rooms is made of a massive larch board, impregnated with light morilies and lacked in five layers. The light tone of the floor and "wooden" beams favorably emphasizes the expressiveness of surfaces, trimmed with cherry veneer (built-in wardrobes, kitchen, doors). Walls are sealed with textural wallpaper and painted with water-dispersion paints. Coloristic solution of the apartment, a quantitative and large-scale relationship of different textures of the surface finishes were chosen on the principle of their combination at any lighting. This provided a comfortable perception of the interior regardless of the time of year and day. It is not by chance that the main color of the wall coatings in the entire apartment is gray, but different shades and saturation. It is least tiring and serves as an excellent background for other finishing materials - various wooden coatings and ceramic tiles of natural sand color. Bright accents are quite a bit. This is, for example, red chairs in the living room. If we consider that there are only three colors - gray (walls), creamy (floor, beams, furniture, lamps) and red-brown (built-in furniture) in the apartment), the coloristic solution was very expressive and emotional.
The originality of the furniture objects made according to the sketches of the architect are attached. For example, a multifunctional "striped headset" from wooden plates. Its elements (coffee table and tables) are placed all over the apartment and are equally functional in the living room, in the kitchen and in the bathroom.
Sergey Nefedov so determined the criterion for the successful work of the author of the interior: "In general, the work of the architect and the designer is considered good if after some time it would not want to remake it, but to restore." You can be sure that it is such a prosperous fate that is waiting for this apartment where you do not want to change anything.
The editors thanks the interior gallery of Stilhause and Grange Salon for the accessories provided for shooting.
The editors warns that in accordance with the Housing Code of the Russian Federation, the coordination of the conducted reorganization and redevelopment is required.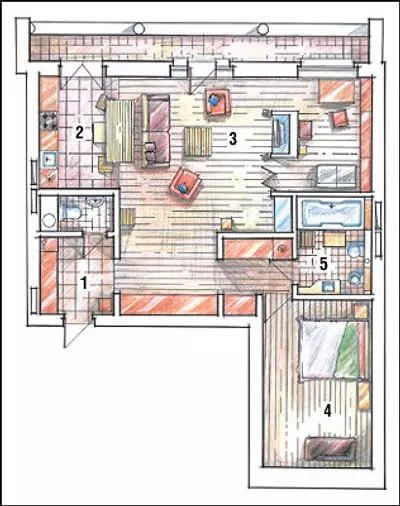
Project author: Sergey Nefedov
Architect: Mikhail Nefedov
Designer: Mikhail Nefedov
Watch overpower
