Reconstruction of a former five-bedroom communal area of 120 m2: Modern housing with a light and sophisticated interior in an old house.
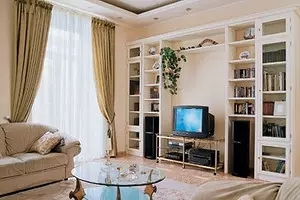
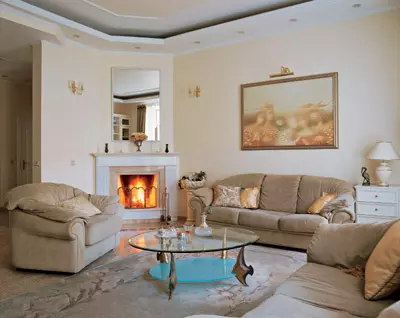
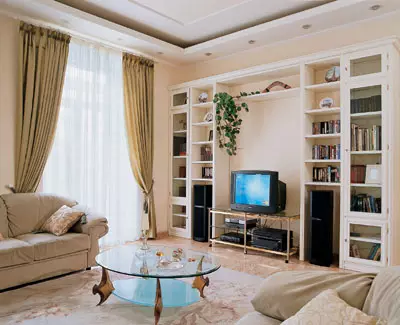
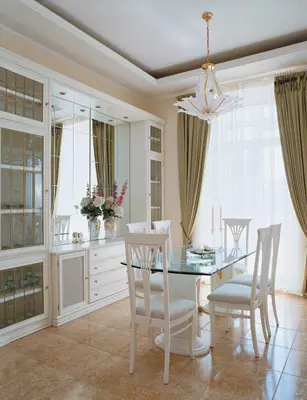
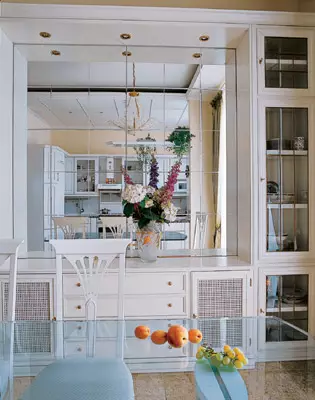
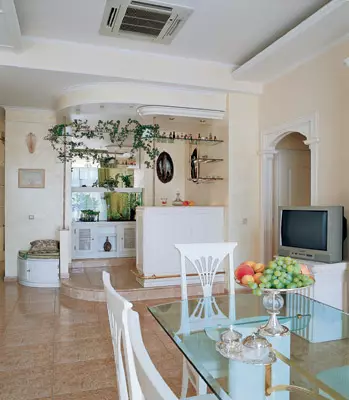
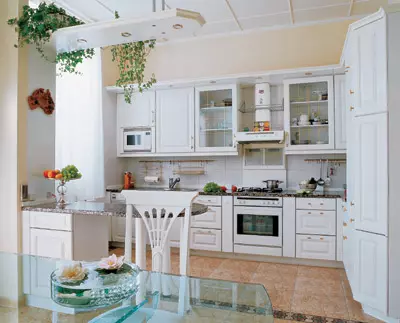
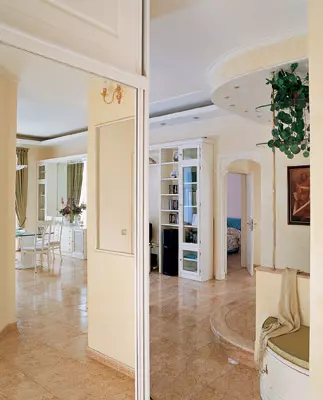
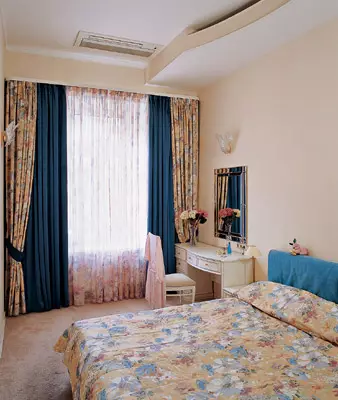
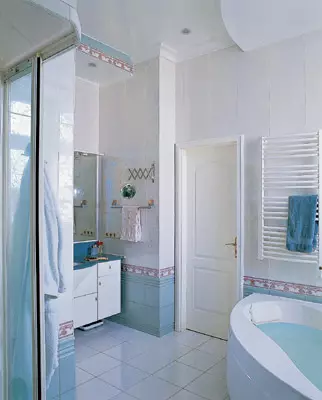
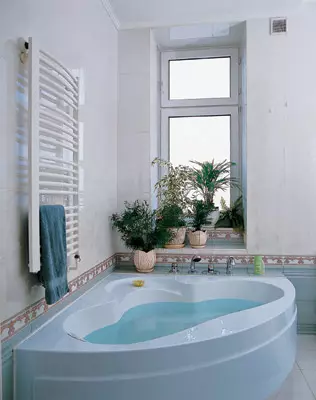
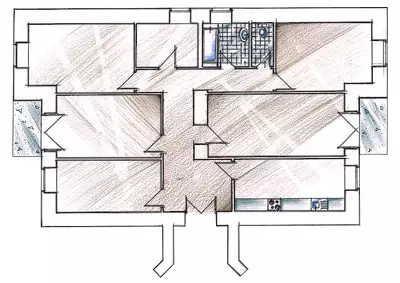
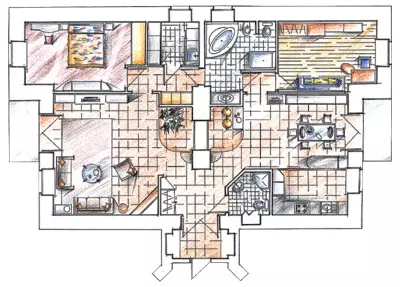
The picturesque area in the very center of Kiev. Beautiful home pre-revolutionary building. The current owner of this before the communal apartment here was once born and grew. He did not want to leave the old one for anything, albeit not very equipped, but with all the heart of his beloved house. Apoto, at the first opportunity, he started a large repair in the apartment, which completely transformed the standard space.
One view of the layout of the former five-room communal police caused despondency. A narrow gloomy corridor, perpendicular to him, another, even darker, elongated kitchen, an endless series of doors ... Starting the long-awaited reorganization, the owner and his wife acted in slowly, thoroughly thought out their actions step by step. Having rejected several almost ready-made projects, they stopped at the offer of Architect Olga Chernysheva. The result is a conversion to which it took a little more than a year, and this interior-lyric, soft and sophisticated.
But let's start in order. First of all, customers clearly defined the necessary set of premises. Whether the apartment they wanted to see the living room, a dining room, combined with a kitchen, two bedrooms, guest and master bathrooms. It was also required to equip a sufficient seats for storage so that the necessary things always were at hand, but at the same time did not loom before their eyes. Given these wishes, Olga Chernysheva came up with an elegant, almost symmetrical composition. Its center is marked by carrier pilots, around which a low podium with a bar with a bar and "winter garden" is arranged. This "transparent" design, including aquarium, has completed the main interior intrigue, combining both front zones. Relocation side of the podium-dining room, the left living room. The cooking zone was left in the same place. The living room was made of two adjacent rooms.
Two pilons were the only major support in the middle of the apartment. This circumstance greatly simplified redevelopment. The remaining internal partitions were not supporting, they were easily dismantled. Having obtained the appropriate permission, before entering the apartment at the expense of the stairwell, the tambour is 4.5 m2. A boiler was taken here, electrical counters, automata and hid behind the sliding doors. Here you can talk, leaving dirty shoes behind the threshold. Hose to the hallway arranged a small (4.2m2) guest bathroom in the wrong shape. This is a sink, a toilet and an angular shower. The necessary communications were held from the bathroom of the apartment of the neighbors nearby near the wall, having enlisted by their written consent. Opposite the bathroom was equipped with a roomy and high, to the ceiling, wardrobe for outerwear.
Through two small tambours, adjacent to the public zone, you can get into the parents' bedroom (from the living room) and the room of the younger family member (from the dining room). Private ownership of senior and younger generations of this small family, so are isolated from each other. Tambura are formed from the remains of the previous corridor. This decision cannot be not recognized successful. With such a layout, the inhabitants of the apartment feel completely free, no one bothers anyone. It is curious that in a spacious (9m2) master bathroom with a corner bath and a shower, combined with a pair, two doors are led by two doors: from the parent bedroom and from the son of the Son.
Near the bathroom there is a utility room that serves as a home laundry. She took the place of pantry. Along the same wall in it, the washing, washing and drying machine, along another, outdoor linen rack. Directly opposite this room in a niche equipped with a built-in wardrobe. Inside, from the floor to the ceiling, equipped with comfortable shelves.
The peripetia associated with the apartment arrangement is so tired of the owners, which is about another repair, even in the distant future, they did not want to think. Therefore, from the very beginning, they decided to build "for centuries" - so that later the desire to take over the alterations. Preference was given to the most unpretentious materials. The floor in the bathrooms and in the front part of the apartment were tiled by ceramic tiles. Votychychi from the parquet, it does not grieve, does not need a cyclove, it is easy for it to care. In the time of the year, the water heating system includes. As a rule, the installation of this kind of warm floors is not practiced in apartment buildings, and usually interdepartmental commissions do not give permission to their equipment. But here the system works on a closed scheme, completely autonomously from water supply and home heating. The contour of the warm floor isted from the electric heat accumulator hydraulic. Comfortable temperature is determined separately for each room.
The contractor was engaged in all technical equipment to the apartment. He, first of all, was taken by the sliced foresight and pedanticism about various devices in case of water supply problems. Poppur at the entrance to the apartment installed an electric cumulative boiler for hot water supply. Its is included in the summer, in the season of preventive work. Water quality provides two powerful filters installed in the utility room next to the bathroom. One, mechanical, delays sand, rust and insoluble sediment, which is present in the pipes due to the worniness of urban communications. Another with the help of ultraviolet decontaminers is struggling with bacteriological pollution.
Conditioned and bedroom air conditioners are installed. The choice fell on the ceiling patterns. They are less noticeable than wall, and therefore always preferably both in classic and stylized interiors, where any technogenic apparatus seems alien.
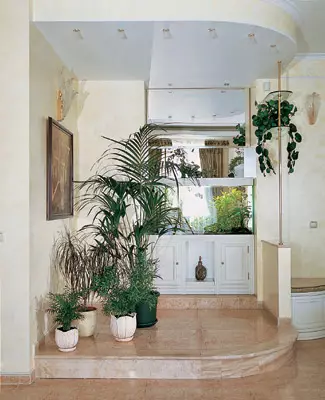
The form of the podium with a rounded edge repeats the ceiling decoration of drywall with built-in luminaires. An additional decorative effect creates a three-color wall-mounted plaster, like a brother resembling. The main tone is the same as the rest of the walls, through it, shone the strokes of gold paint.
A beautiful aquarium on a high stand stand closes the worse part of the opening between the pylons. Above it was left over a width of about 30cm wide, and above on both sides were closed with a mirror blade. The opening is located exactly between the windows of the living room and the dining room, so that the entire front zone is visible on the lumen. By refraarting through the prism of water, the prospect for neighboring zones acquires a fantastic look. The mirror complicates perception, makes an element of an intriguing game. The cabinet from both sides is the storage location. Some of the shelves are open, souvenirs look beautifully.
The planning of the apartment has developed quickly and turned out to be very organic. The car searches, relevant in these walls, took much more time. Customers could not make a final decision. "Clean" classic frightened with its solemnity. The repair situation did not correspond to the spirit of the old house. Having tried to the apartment with a lot of "outfits" and revising the pile of magazines, the owners stopped at a modern classic with elements of the "colonial style" in the kitchen-dining room. The prototype of such an interior they saw on the pages of the American edition of Florida Design. What is "colonial style"? The concept is sufficiently conditionally and allows various interpretations. Today is a classic, but interpreted quite freely. Wipmethi arises the image of Louisiana of the year before last, when a special culture was developed in the rich southern states, whitewasing a mixture of European traditions and local customs. Recall the adventure novels of Main Reed or Latin American series about the life of rich planters.
Associations built on intuitive guesses and then supported by special literature, acquired a specific view thanks to the Hilton collection of the Italian factory Bucalossi. It includes a variety of objects of the situation, as well as separate modules, from which you can collect cabinet furniture of the desired size. Furniture from this collection we see in the front zone, and in the master bedroom.
After some doubts, the furniture chose white color, but not snow-cold, but a slightly warm, milk. White reports the interior of air lightness and does not clutch the space, which is important: despite the large number of windows, the apartment is somewhat darkened. The sun rays look here for a while only early in the morning and in the afternoon.
Now we will tell you more about the front, most elegant part of the apartment. This is, first of all, a dining room combined with the kitchen. She plays the role of a kind of living room. The zone associated with cooking, limits the bar counter. It is made according to the architect sketches, as well as other necessary elements that are lacking in the Hilton collection. The rack complements the shelf under the ceiling, the garlands of curly plants hang from it. It was very difficult to pick up the kitchen set. He had to be perfectly combined with the rest of the setting in style and color, but to be comfortable and functional. The appropriate option was found in the assortment of the German Nobilia factory. Neutral in the image of the kitchen does not distract attention from the elegant discreet-elegant dining group - in the proposed environment, it looks very elegant. The table is located at the exit to the balcony. Thanks to the tabletop from transparent glass, it seems weightless. Around him - chairs with elegant carved backs. Completes the composition buffet with a huge mirror. Crystal chandelier over the center of the table, white furniture color, gold-plated parts, the mirror blade is the image of this dining room resembles the frontal palace interiors, luxurious and at the same time refined.
If the features of the colonial aesthetics are most clearly traced in the dining room, the living room is consonant with respectable modern classics. It is about such a relaxed mixing of styles customers and dreamed. After all, it admits the neighborhood of eclectic objects and, therefore, does not subordinate the daily life of strict requirements of only one high style.
Nature in warm water and admire the clouds running around the sky, so nice! The window in the bathroom is always an invaluable gift. It turns boring "hygienic procedures" in painted contemplative mood, full of bathing.
With a significant area, the bathroom through the window acquires a view of a full-fledged residential premises, especially if there is an opportunity to put a chair, an ottoman or a banquette. But even in a modest size, the bathroom on the window should always be emphasized, having a washbasin or font next to it. A special hedonism, the edge of which is combined with the bottom frame of the window (such a reception is suitable for a country house or a studio apartment in the attic). Then the landscape becomes an organic part of the indoor space. In the case, the window is located just above the font, and live flowers are placed between them on the lefts. It should be noted that greens in this apartment are much everywhere, especially in the front zone where kashpo with flowers stand on the floor, open shelves. Such natural scenery is informed by the house of the country flavor.
It is curious that even decisions dictated exceptionally practical considerations, "play" on the overall concept of the interior. For example, the outdoor ceramic tile-indispensable attribute of each southern house, and therefore it came here as it should not be possible. To once again emphasize the integrity of the front zone, from the chandelier in the living room refused. On the perimeter of the room, a wide eaves made of drywall, binding dotted halogen lamps into it. Between the ceiling and the cornice hid the fluorescent lamps of warm glow. A results of the premises with fairly high ceilings (3.8m) has acquired more harmonious proportions.
Old houses often have a number of advantages that are not in new buildings. In addition, in addition to high ceilings, it is also a chimney - the idea to arrange the fireplace asked by itself. The fireplace with a marble portal was made and installed by Boris Karnachev in the corner of the living room. At first, this place was intended for extravagant upholstered furniture with ethnic motifs (the upholstery imitated the leopard skin, the pillows decorated embroidery with images of African animals). Now in the living room more solid and restrained upholstered furniture. It is placed around a glass coffee table with metal legs in the form of fish. Opposite the soft corner-open rack with TV and audio equipment.
The refinement of the living room decor gives the picturesque canvas above the sofa. He was written by the well-known Ukrainian artist Alexey Andes impressed by the character of the apartment and its inhabitants. "Unsolved sleep" - a picture, full of complex allusions and made in an unusual technique.
The bedroom is built on a combination of heavenly blue and gentle pink. It looks cozy, chamber and very feminine, reminding the elegant Boo. On the half-soft carpet. On the windows of curtains with large flowers, on the bed covered from the tissue of the same collection. The cabinet with the mirror doors is built into the niche at the door. Opposite the bed, a small comedicle. Uokna-elegant dressing table and mirror.
A delicate attitude towards the color characteristic of the entire interior is especially noticeable in the bathroom. After painful searches, a large-format wall tile was found. The main tone-in-law-beige with a pearl reflections. Inu, it seems to be a light frost, thin lace drawing. Natural light from the window above the corner bath plays on a complex inhomogeneous surface, forming interesting visual effects. Live plants placed on the windowsill create an atmosphere of the southern garden. Water procedures in such an environment are converted into flexing bathing.
The son's room on aesthetics is different from other premises. She is more stronger, even somewhat official. The main task here was located a certain set of objects (book and wardrobes, a large table for a computer, folding sofa), and avoid the feeling of shaders.
The owners love their new dwelling and are proud of them. Architect Olga Chernysheva managed to create not just a comfortable environment, but the space endowed with its easily cast mood. The space is so individual that it adequately be captured on canvas.
The editors thank the "Tropsch" and SIA salons for the textiles and accessories provided for shooting.
The editors warns that in accordance with the Housing Code of the Russian Federation, the coordination of the conducted reorganization and redevelopment is required.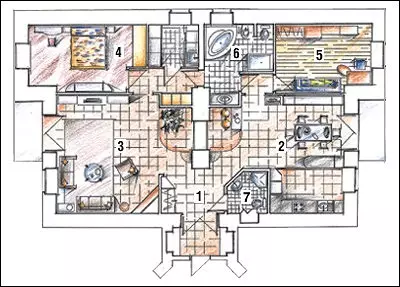
Architect: Olga Chernysheva
Watch overpower
