Two-storey house with an area of 313.4 m2: a modern house with elements of antiquity, which inherited.
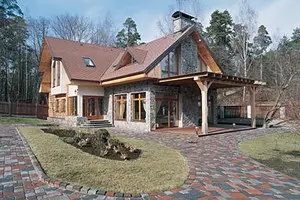
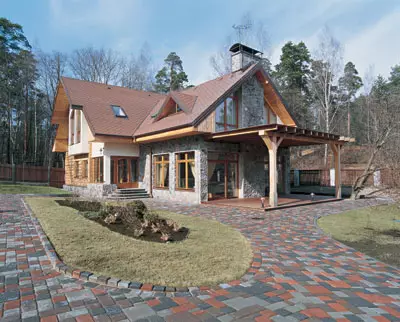
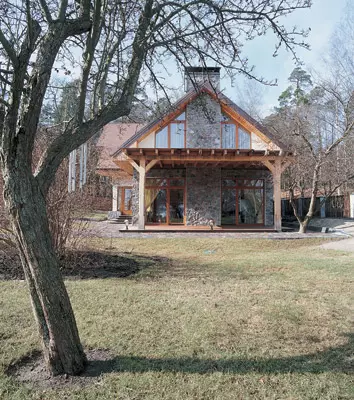
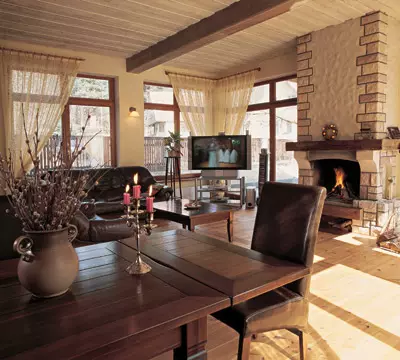
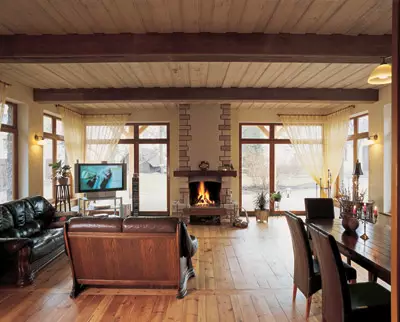
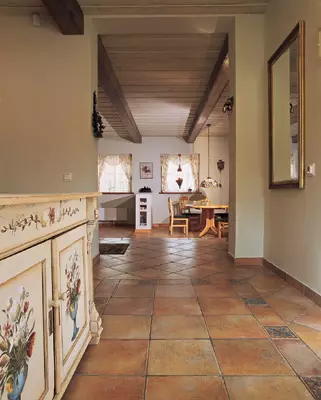
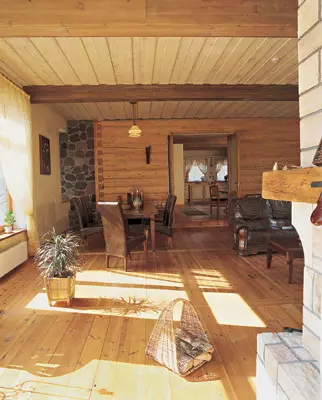
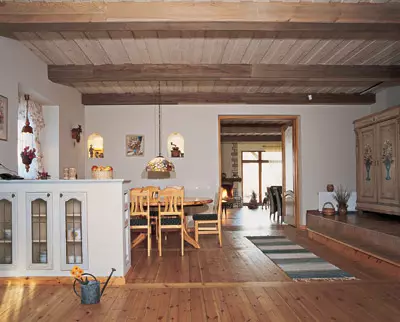
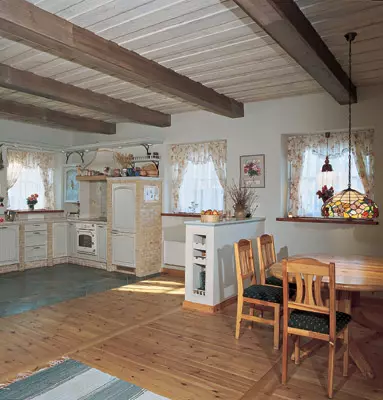
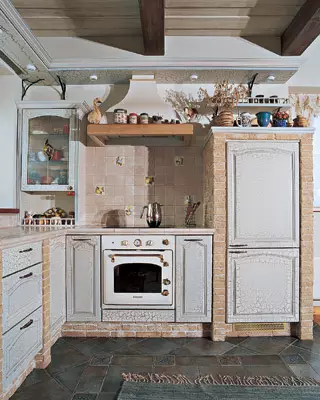
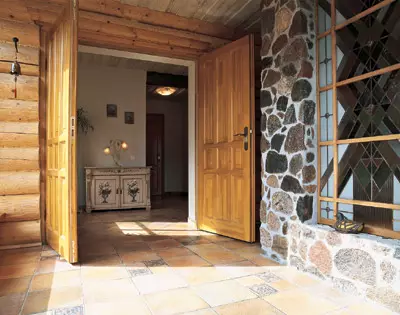
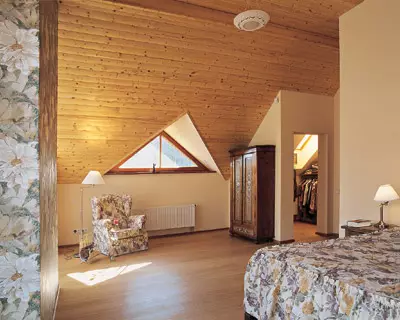
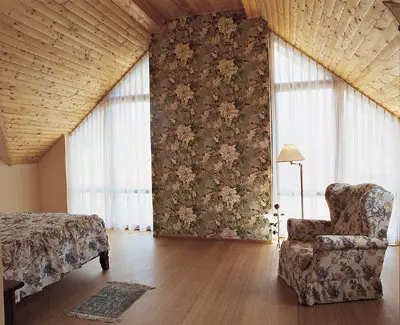
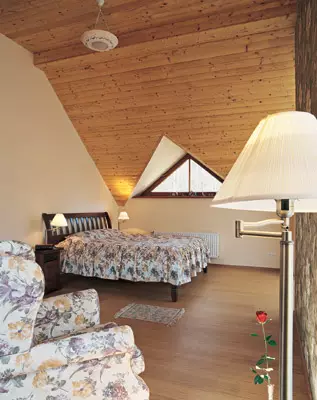
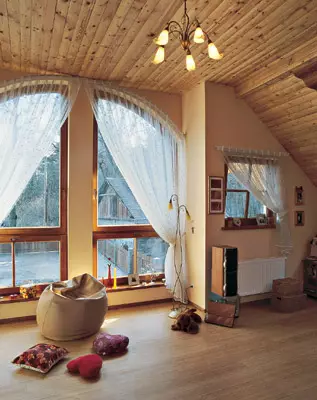
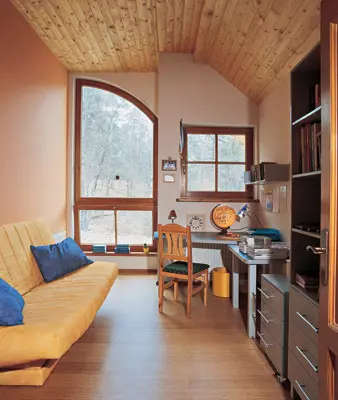
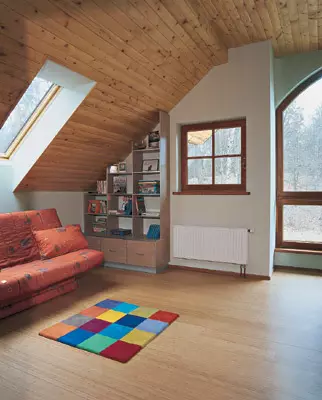
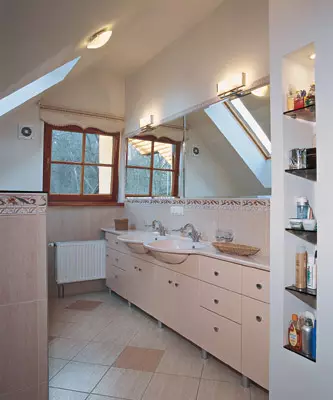
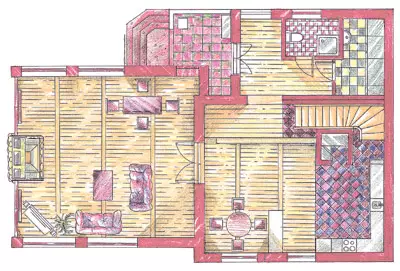
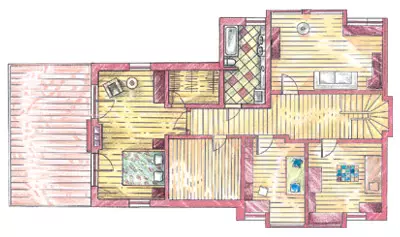
It is believed that old and new are always in an irreconcilable contradiction. However, recently, in architecture and design, you can observe the trend-gaining trend, confidently challenging this opinion. They open a special charm in the inclusion in the modern style of elements of antiquity.
We can say that this story began in the year before last. The land on the shore of the lake once belonged to the grandfather of today's owner of the house that served as a forestry. Violevolutionary years, the Earth was nationalized, and the family had to leave the affected place. For example, in our time, the site with the buildings available on it again was returned to legal owners (the old house and the barn were preserved from the buildings).
Modern life imposes its requirements for comfort, very far from the attendance of the age limit. Grandfall house was too small for a family of five. Therefore, the current generation of hosts decided to build a new, more comfortable building on the site, and the old residential building is used as a utility house. But since the site is located on the territory of the urban forest park, where it is forbidden to create new buildings, the owners thought to reconstruct the existing log cabin of the barn, while retaining the historical part and attaching residential premises. The architectural bureau has developed a renovation plan, according to which the old stone foundation of the barn should be strengthened by concrete foundation blocks, lift the log house for 80cm, while retaining the historical log walls, and even then do a new part. However, due to the fact that the project would require a fairly long time, the owners of the house decided to make a compromise option. Aimenno: recreate the barn, re-folding it and walls, but retaining the former layout, and attach additional rooms.
Thus, the old walls and the foundation of the barn were dismantled. The new foundation (ribbon reinforced concrete) was laid to a depth of 1.2m, taking into account the sandy nature of the soil. The existing cellar was expanded. The foundation and basement were provided with outer waterproofing, as well as thermal insulation (Penoplex) to 1m depth.
Instead of the old sir walls, others were erected, from spruce logs. At the same time, it was not involved, but a ducklock, allowing to maintain historical accuracy. The Wood Achlets did not lose its golden color, it was treated with a special composition based on a complex of vegetable oils. Wooden interhesive floors were made by wooden interhesive floors, in which two types were used by the insulation-mineral wool Paroc (100mm, Finland) and clamzite (50mm), additionally performing the sound insulation function in the wooden structure.
The Keevered Walls were attached new, from a monolithic reinforced concrete on a metal frame, and built the same monolithic concrete overlap. The choice of technology and material was due to the need to create a spacious room with wide spans and large window openings. Concrete walls were provided with outer thermal insulation (mineral wool, 100mm) and separated roughly treated granite. The granite cladding was fed with anchors, and insulation, facade dowels. The reinforced concrete overlap is also insulated with mineral wool (100mm).
Above the historical log part of the construction was built a full-fledged second floor, which is a light frame design. From the side of the street, the wall panels were crushed by TENAX foam (Latvia) with a thickness of 50mm, covered with textured plaster and paint (both - from Beckers, Sweden). Now, the floor above the room attached to the cut, received, in fact, the attic characteristic of the wall here is minimal.
Special attention in the construction of the house was paid to the insulation of the roof, since it is one of the most vulnerable places in terms of the penetration of the cold. The thickness of the heat-insulating layer (Paroc) here was 250mm. Moreover, the insulation was organized a special air layer (40mm), ventilated from the ends and in the rod of the roof, which allows you to adjust the level of humidity. The roof was made from the Bituminous Tiles of Icopal (Finland), which was secured on a smooth chipboard with a special adhesive composition, it also plays the role of waterproofing.
Since the house consists of two non-denunactive parts of a wooden log cabin and reinforced concrete construction, "during the construction, the difference of their shrinkage was taken into account. To avoid strain walls, the seam was left between them. It is decorated outside under the overall finish and filled with heat-insulating mineral wool. Next to the house under a canopy there is a platform having a board coating. In order for it for a long time, a system of waterproofing, drainage and water removal system was provided. Thus, the coating boards are fixed on lags, which, in turn, are installed on brick columns on the rubberoid layer. The lags themselves, like the floorboards, are treated with antiseptic composition, protecting wood from rotting. Between boards of wooden flooring there are small gaps, through which the rainwater should be flipped down, on the drainy crushed chopping, after which it is to retire.
The premises of the first and second floor are equipped with water heating radiators, which, according to the project developers, in cold climates, more practical than the warm floors. Heating is carried out with an electric boiler with a capacity of 25 kW. The boiler room is located in the basement room, the former burner of the barn.
Part of the house through a glazed tambour, specially attached to the cut. As already mentioned, a barn layout was preserved in the wooden part of the building, that is, this space is divided into two rooms. The most spacious now is the kitchen and dining room, and in the fact that smaller, the corridor, storeroom and bathroom. Vcridore log walls of a church, left without any additional finish, create an atmosphere of an old oblique house. It fills the ceramic flooring tile of the ohlogen shade - it has an uneven surface, as if over time lagged.
The kitchen and dining area, as well as the living room are located below the corridor level, to get into them, you need to go down on two steps. In the kitchen and in the dining room log walls are covered with plasterboard, plastered and painted in a light tone, which visually increases the room and creates a feeling of greater light. Kitchen furniture, completed to order, looks very unusual. At first glance, it seems that cabinets and tables are made of bricks, while in fact it is only a cladding with a ceramic tiles that imitates brickwork. Wooden doors of cabinets are painted according to a special technology that creates the effect of craklers (fine cracks) on the surface. Thus, the design of the kitchen corner continues the topic of the old dwelling, brings the atmosphere of comfort and the feeling of unshakable thoroughness. The floor in the working area of the kitchen is lined with practical ceramic tiles, the same as in the corridor, while in the remaining (greater) part of the room it is wooden. The conditioned border separating the dining area from the kitchen zone is a small locker that simultaneously perform the function of the bar rack. As a result, the space is perceived as a whole.
From the dining room you can go into an effectively decorated living room. Thanks to the large windows, which occupy almost the entire area of the outer walls, the room received great natural lighting. Living room profits to the old building resemble left without finishing a log cab wall, a tree-lined ceiling and a wooden floor flooring. Walls made of reinforced concrete plastered on the reinforcement grid and painted. The topic of the antiquity continues the fireplace in this interior. Among other things, it is an important structural element, a kind of rod, which gives the stability of the wall plane, cutting into large windows. The facade of the fireplace is made of drywall, covered with deliberately robbed plaster, embedding relief, and painted. The corners of the facade and a niche for firewood are lined with natural, roughly processed stone, which reports to the whole building a greater foundation. Playground in front of the fireplace for safety reasons is closed with a copper plate.
On the second floor there are personal quarters of family members: the bedroom of parents, adjacent to her dressing room and the office, as well as two neighboring rooms of the twins sons, the older daughter's room and the bathroom. The walls of the premises of the second floor are trimmed with plasterboard, plastered and painted, the ceiling is laid by "clapboard" (pine), the floors are covered with laminate.
Designs
Foundation: Monolithic ribbon, reinforced concrete, waterproofing, depth, 1,2m; insulation- "Penoplex"; Clapping concrete granite
Walls: First Floor-firing logs, reinforced concrete, insulation - mineral wool Paroc (100mm), cladding - granite; Second floor-frame panels, filling - foam (50mm), trim: outer-foam TENAX, internal plasterboard
Overlapping: Wooden, in the new part of the building-reinforced concrete; Insulation - Mineral Wat Paroc (100mm), Ceramzit (50mm)
Floors: first floor-heat and waterproofing (foam), concrete screed (40mm)
Roof: scope, construction construction; steam, hydro, thermal insulation, Paroc (250mm); Bloofing Bituminous Tile Icopal
Windows: Wooden, with two-chamber double-glazed windows
Fireplace: Masonry, Author's Project
Life support systems
Power supply: from the municipal network
Water supply: Square
Water treatment: mechanical water purification filter
Sewerage: Biological wastewater treatment
Heating: Electric Copper (Supplier - Berill, Russia), Water Heating Floors (in Bathrooms), Water Heating Radiators
Hot Water Supply: Boiler Velo Docia (Italy)
Interior decoration
Walls: Plaster, paint - Beckers
Ceiling: Pine board, plasterboard
Floors: First Floor - Pine Lagam Board, Ceramic Tile (Italy), Second Floor-Laminate
Furniture
Table in the living room- Asko (Finland), sofas
In Women- Grivas Mebels (Latvia), bed- Sotka
The general design solution of the premises of the second floor was simple and concise. The authors of the project sought, first of all, to ensure maximum access to the interior of sunlight. This is implemented not only with the help of large windows, cutting plane walls, but also through the windows of the attic type, arranged directly in the roof. The walls of the walls of the wall practically does not exist, the entire plane, from the floor to the ceiling, occupy windows. Sleeps between nimi is nothing like a fireplace tube. Through glass doors, you can go to the roof of the canopy adjacent to the house. This peculiar terrace does not have a stationary fence. His role in the warm season is played by decorative boxes with flowers and green plants, located along the edge of the site.
The rest of the second floor space is occupied by the premises for children. Twins rooms although they are similar, but still do not copy each other. Both furniture sets include a sofa (Sotka, Finland) and a desk with a work desk, but the arrangement of objects and the color solution of the room are individual. The room of the older daughter, located opposite, is decorated in a modern concise style with a light note of romance, which makes separate parts (for example, soft folds of translucent curtains). Thus, if the first floor is a careful story, then the second is already the world today.
So a barn metamorphosis into a spacious and comfortable residential building has become another proof of the peaceful coexistence of modernity and carefully saved history.
The enlarged calculation of the cost of building a house similar to the presented
| Name of works | Units. change | Number of | Price, $ | Cost, $ |
|---|---|---|---|---|
| Foundation work | ||||
| Takes up axes, layout, development and recess | m3. | 36. | eighteen | 648. |
| Device of a chicken base | m2. | 180. | eight | 1440. |
| Device of tape foundations, monolithic w / b plates | m3. | 68. | 60. | 4080. |
| Caution lateral isolation | m2. | 115. | 3. | 345. |
| TOTAL | 6510. | |||
| Applied materials on the section | ||||
| Concrete heavy | m3. | 68. | 62. | 4216. |
| Crushed stone granite, sand | m3. | 42. | 28. | 1176. |
| Bituminous polymer mastic, hydrohotelloisol | m2. | 115. | 2.8. | 322. |
| Armature, knitting wire, sawn timber, etc. | set | one | 420. | 420. |
| TOTAL | 6140. | |||
| WALLS | ||||
| Wall cutting from logs | m3. | 5,2 | 110. | 572. |
| Device of reinforced concrete walls | m3. | 7. | 60. | 420. |
| Device frame outdoor walls | m2. | 48. | twenty | 960. |
| Device of monolithic w / w overlaps | m2. | 61. | twenty | 1220. |
| Device of wooden floors for chopped walls | m2. | 23. | nine | 207. |
| TOTAL | 3380. | |||
| Applied materials on the section | ||||
| Lumber (Round Forest, Edged Board) | m3. | nine | 120. | 1080. |
| Concrete heavy | m3. | nineteen | 62. | 1178. |
| Rental of steel, steel hydrogen, fittings | T. | 1,8. | 390. | 702. |
| TOTAL | 2960. | |||
| Roofing device | ||||
| Installation of the rafter design | m2. | 190. | eight | 1520. |
| Installation of trim and skate shields | m2. | 190. | four | 760. |
| Bitumen Tiles Coating Device | m2. | 190. | eight | 1520. |
| Enderbutting of eaves, soles, device of frontones | m2. | 32. | nine | 288. |
| TOTAL | 4090. | |||
| Applied materials on the section | ||||
| Roofing icopal | m2. | 190. | eight | 1520. |
| Sawn timber | m3. | 5,7 | 120. | 684. |
| Steam, wind and waterproof films | m2. | 190. | 2. | 380. |
| TOTAL | 2590. | |||
| Warm outline | ||||
| Insulation of coatings and overlaps insulation | m2. | 280. | 2. | 560. |
| Filling opening windows and door blocks | m2. | 54. | 35. | 1890. |
| TOTAL | 2450. | |||
| Applied materials on the section | ||||
| Mineral wool, foam | m2. | 280. | 3. | 840. |
| Wooden window blocks (two-chamber glass) | m2. | 38. | 230. | 8740. |
| Wooden Door Blocks, Fittings | PC. | eight | - | 1850. |
| TOTAL | 11 430. | |||
| Engineering systems | ||||
| Autonomous Water Supply Device (Well) | set | - | - | 2200. |
| Installation of the sewer system (septic) | set | - | - | 2800. |
| Plumbing and electrical work | set | - | - | 4300. |
| TOTAL | 9300. | |||
| Applied materials on the section | ||||
| Wastewater treatment system | set | one | - | 6200. |
| Boiler equipment | set | one | - | 3780. |
| Water treatment system | set | one | - | 740. |
| Water heater (Italy) | set | one | - | 1800. |
| Plumbing and electrical equipment | set | one | - | 5300. |
| TOTAL | 17820. | |||
| FINISHING WORK | ||||
| Facing surfaces with ceramic tiles, stone | m2. | 54. | sixteen | 864. |
| Facing the surfaces of GLC | m2. | 80. | 12 | 960. |
| Device board coatings | m2. | 42. | 10 | 420. |
| Floor coating device (laminate) | m2. | 40. | 10 | 400. |
| Plastering and painting work | m2. | 230. | 24. | 5520. |
| Carpentry, carpentry work | set | - | - | 3460. |
| TOTAL | 11630. | |||
| Applied materials on the section | ||||
| Decorative stone, ceramic tile | m2. | 54. | 28. | 1512. |
| Poland Boards, "Lining" and Other Materials | m2. | 63. | 25. | 1575. |
| Decorative elements, laminate, lumber, paints, varnishes, dry mixes and other materials | set | - | - | 9460. |
| TOTAL | 12550. | |||
| Total cost of work | 37400. | |||
| Total cost of materials | 53500. | |||
| TOTAL | 90900. |
