Apartment (72.5 m2) in the house built near the hippodrome. Decor, furniture, wallpaper, textiles - everything reminds the cozy English interiors of the XIX century.
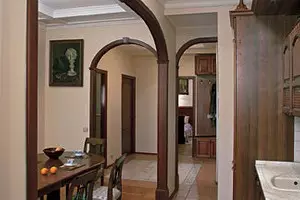
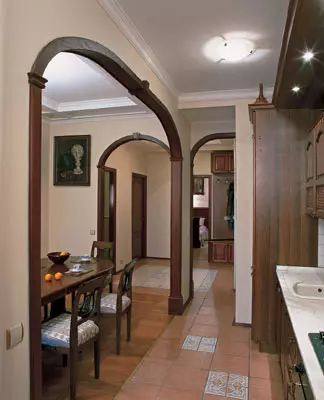
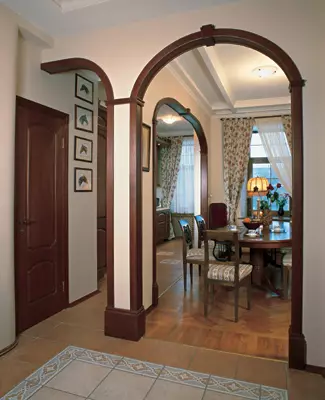
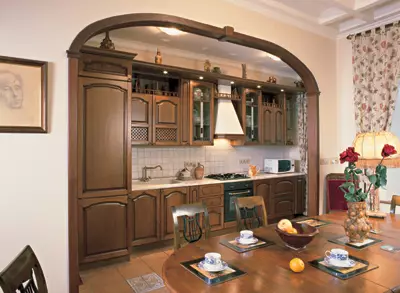
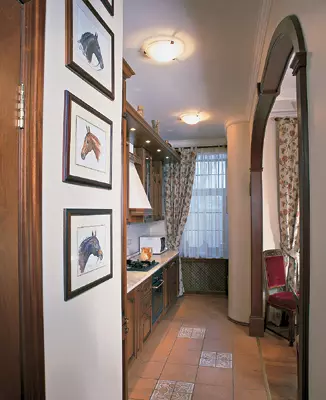
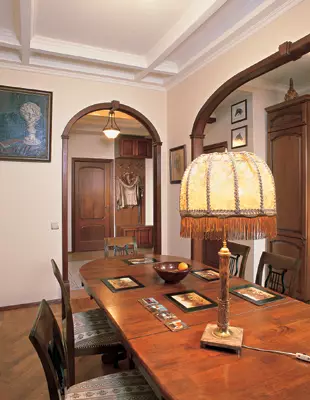
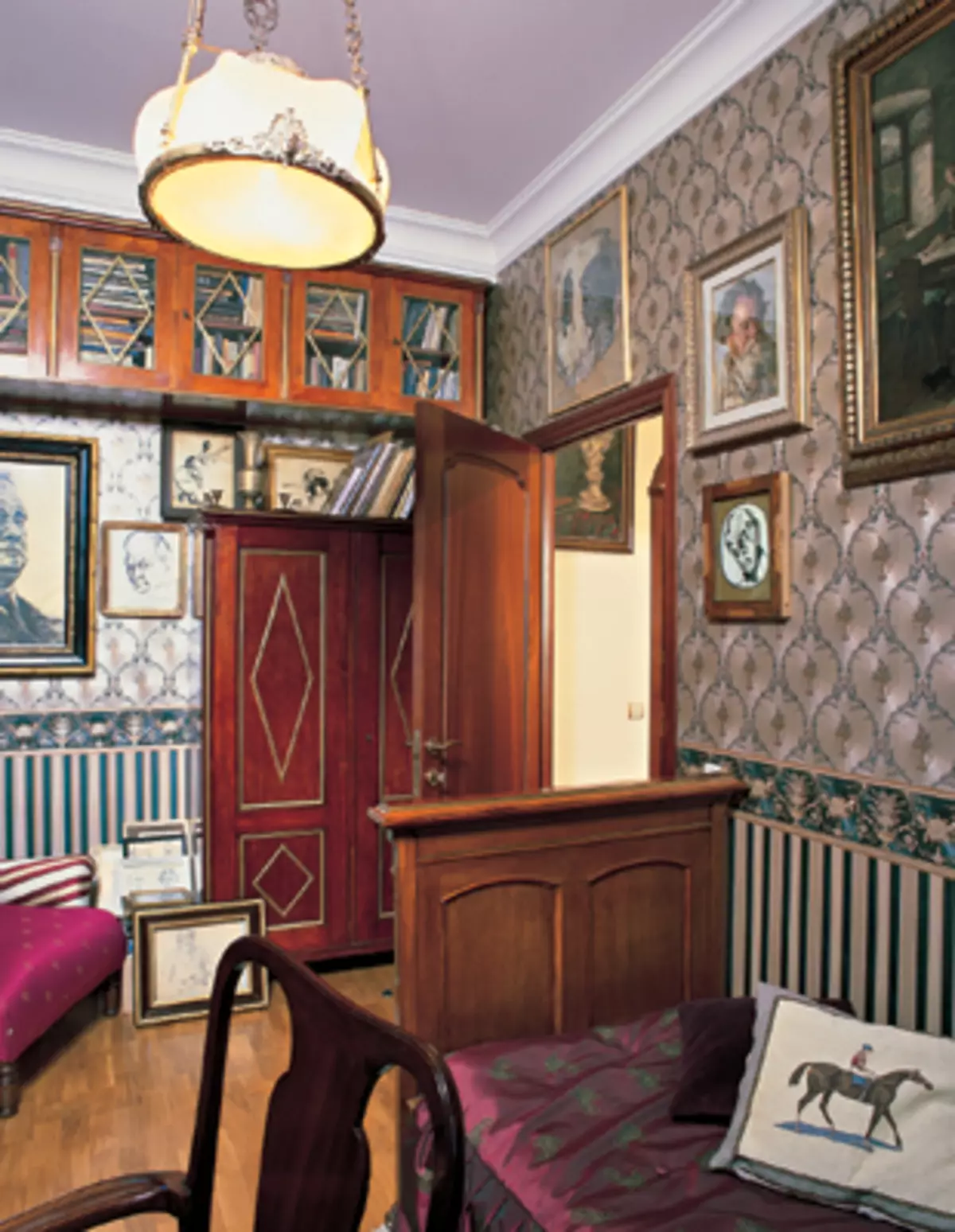
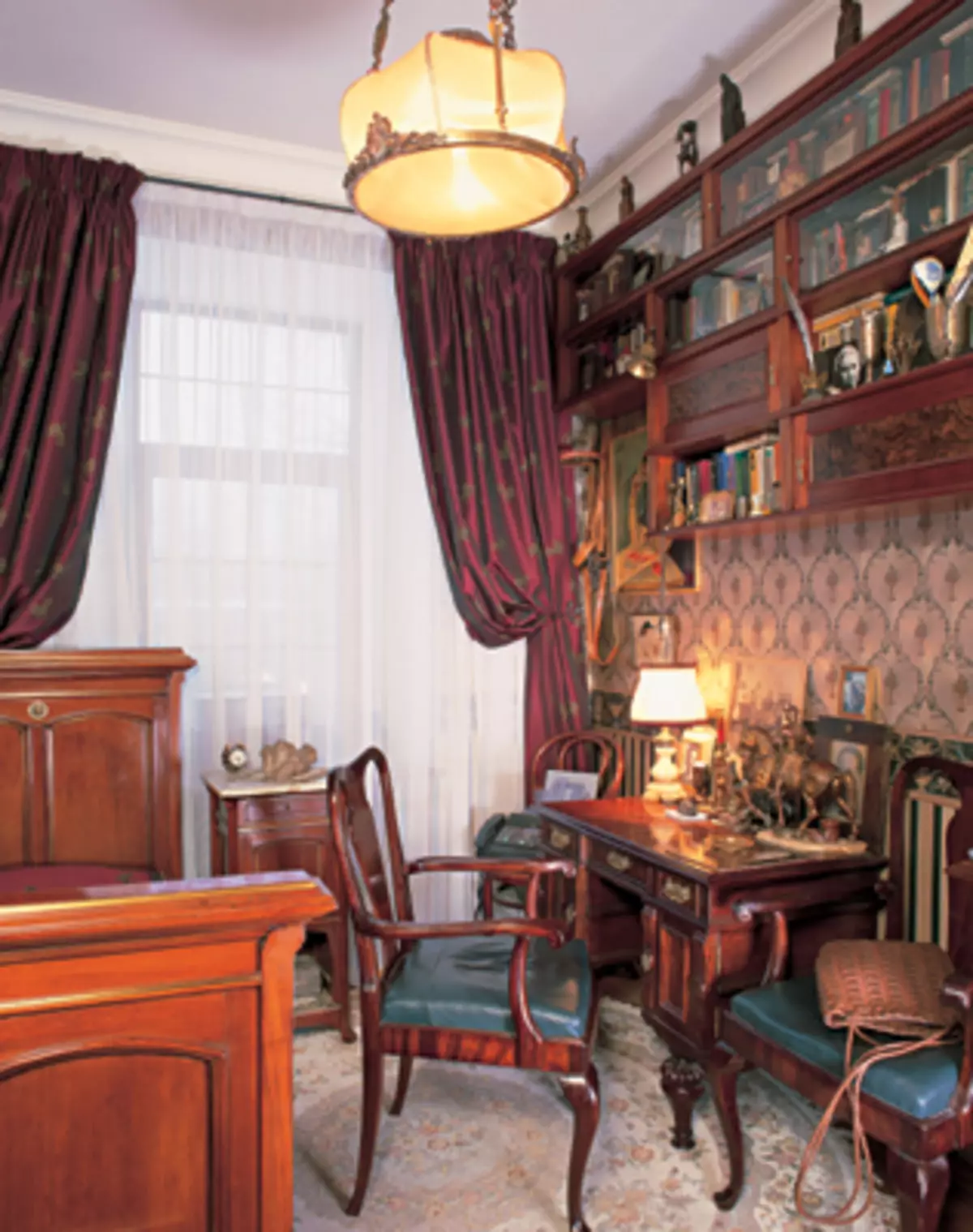
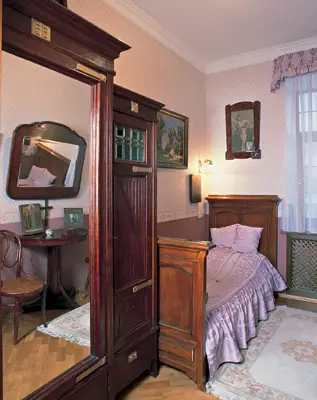
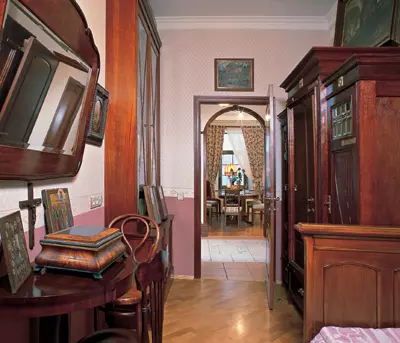
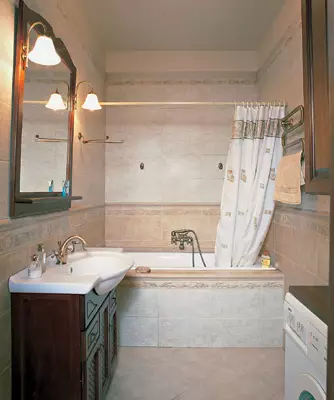
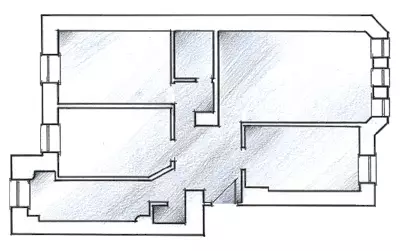
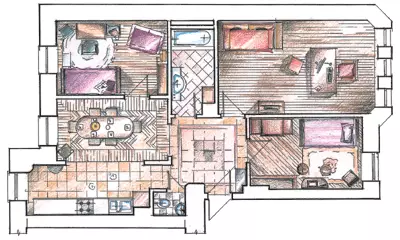
This four-bedroom apartment is located in the house built at the beginning of the XX century near the hippodrome. This circumstance, as well as the family passion for its owners with equestrian sports influenced some features of the decor of the premises. But the main and customers dreamed of preserving the impression of the antiquity. So after the reconstruction in the design of the apartment, aesthetics of the classical English mansion of the XVIII-XIX centuries are visible.
Family from three people live in four rooms: parents and their son-high school student. Location, appointment and size of the living-dining room, cabinet, bedrooms and rooms of the junior household (she serves as a bedroom and the office) decided to leave the same. Non-residential premises and movement routes were going to change. The most unsuccessful place looked kitchen-narrow, elongated, with a window in the end. To make the room comfortable and light, demolished the deaf partition between it and the dining room. Instead, built a large flight (boxed) arch almost the entire length of the old wall. Regarding the former location of the arch shifts 20cm, which reduced the dining area by only 1.5m2. The partition separated by the dining room from the living room was partially replaced by an arch with a wide opening. In addition, the entrance to the kitchen is framed by a seven mart. Thus, the dining room and the kitchen became permeable and air. They are almost looking through the most different points, even from the entrance door.
Changes touched and hallway. Previously, two corridors diverged from her in the direction of the kitchen and the cabinet. After redevelopment, both disappeared: one became part of the bathroom (it increased almost halfway), and at the expense of the other slightly changed the hallway, which has acquired a square form. A very narrow and close toilet next to the front door was 0.5 m2 spacious, also at the expense of the former corridor. Finally, the door of an isolated Cabinet earlier went into the corridor, and now it is possible to go from the dining room into this room.
The re-equipment began with dismantling of all previous boarded interior partitions and doors, as well as with the removal of the former layers of plaster (it consisted of a limestone mixture applied according to drank-diagonally crossed thin raids). I had to free the rooms from the chimneys of long-disassembled furnaces, replaced the old sewer riser and the electrician. Parquet "Pie" and tile removed, like wooden blackboard boards. On a fully cleared space, the architects had to not just create the interior corresponding to the former classic style of the apartment, but also to emphasize the "connection of times".
Separates deserve separate attention (and with them floors and ceilings) at home, where the apartment is located. The initial design was based on steel 2-beamed beams, based on thick bearing brick walls. A across the beams on the lower shelves of the bodies were laid wooden bars of russum, the boards of the ceiling was mounted below. On top of the beams lay other bars (lags). On them, in turn, the blackboard boards were laid. Here with such a bathing "pie" and I had to work our architects. Between the wooden lags laid plates of mineral wool Rockwool (Denmark), and then collected a new boarded floor of a tipped floorboard. It was installed with a polyethylene film (bracket, with sickling seams), and the 12-millimeter Phaneur was strengthened from above, which served as the basis for the piece parquet. For the living room, the cabinet and bedrooms were picked up inexpensive, but wear-resistant oak parquet ("Rainbow"), and for the dining room preferred more noble and valuable cherry ("Obninsky Parquet Plant"). The surface of the floor was ground and covered with varnish in three layers: first nitrocellulosic, and then alkyd-urethane firms "Tex".
As a finishing material, the tree served as a unifying motive for a variety of and numerous details filling the premises. Due to the well-thought-out game with tones and textures of eaves, arches, furniture and doors, even in small rooms, there is no sensation of the difference and varnish. The new furniture was chosen so as to compile a single ensemble with ancient household furniture. Rates from the same dark polished wood and bronze "dressed" numerous watercolor images of thoroughbred horses (Pradedovsky family collection) and, of course, mirrors. From the dark oak, the rods for curtains are made. Complements the overall impression of textiles. The chamber of the cabinet, for example, underline the sofa pillows with skillfully embroidered images of horses.
In the bathroom, the toilet and the hallway performed double waterproofing and, making a screed, put a new ceramic tile.
Designed by classic, square in terms of the hall, architects put successful decorative accents. Hall is reported to all the rooms of the apartment (except the already mentioned cabinet, although its part is viewed through a large table of the dining room). Already in this zone, carefulness of the choice of finishing materials, primarily a tree, harmoniously united all zones. The decoration of the floor emphasizes the form of the input space: the light square was framed around the perimeter border and decorated with a small ornamented square in the center, pasted the smallest patterned tile (the splashes from it are significantly revived by a monochonic floor ceramics in the kitchen).
A single solution is light-beige walls and contrasting with them dark, coffee tone, decoration of the arches, indicating the hall of the hallway, kitchen and dining room, - visually increased this part of the apartment. All three rooms "Guest Hall" (Hall, Living Room, Kitchen) look now as a whole.
Punching of interior doors chose Spanish dark brown viper wooden cloths of the Visel factory. All arched openings also separated by a tree along the contour. According to the drawings of architects, domestic masters produced oak cladding to them and carried out their installation. The tone of the wooden finishes (color of the veil) was selected specifically, in accordance with the tint of door cylinders. The decorative architectonics of the Arch, entered the decorative architectonics, providing each seller of the castle stone, and the side parts gave the appearance of a pilaster with bases and capitals. By the way, the similar wooden oval arches decorate some premises of the old Moscow hippodrome. Observing the rules of the game, the dark wooden lattices-shirms made to order, decorated and new bimetallic radiators Sira (Italy). When replacing old windows with metal plastic (Firm "Window Supermarket"), the inner surface of the frames also ordered with lamination under the tree, under to become windowsill from chipboard.
In order to disguise the strong irregularities of the walls, they were trimmed with plasterboard sheets (GLC) in two layers. The trim fastened on a metal frame. New partitions, like wide arches in the living room, elevated from a single metallic frame of C-112 and also crushed GLC. Swall, in the kitchen and in the dining room, covered with light water-level paint, using colorants to obtain a warm peach tone, harmonizing with dark wood color.
The vitaine, the cabinet and the bedroom pasted the vinyl wallpaper of two types, dividing their border ribbon "in the old taste". Botty and office Vertical stripes of the drawing of the lower, base, wallpaper are effectively combined with a large pattern of the main type. For the bedroom, one-photon pink canvas were chosen for the base part of the wall and a fine light pink mesh pattern for the rest of the surface.
Pleasant feature of the old house-high ceilings. Before the repair, their height was 3.26m, but in many rooms it was blocked by the mezzanine. They were fully understood, and new boards were blocked on wooden ceiling bars, which served as the basis for decoration.
According to Olga Lusenkova, the most advantageous solution of the upper zone would be the device of stretch ceilings (fast installation, all irregularities are hidden behind the PVC film. Possible leaks from neighbors (not uncommon in old houses) are powerless to spoil such a ceiling). But the customer preferred stitched ceilings from GLC. In wet rooms, of course, moisture-resistant GLCs were used (idle walls too). The ceilings secured on a metal frame.
Institution architects first planned to decorate the ceiling with polyurethane bars imitating old wooden beams. It promised more picturesque stylization under the old days. But the owners of the apartment preferred a neutral decision - white beams from GLC. Vitoga on the ceiling was mounted four crossed bars - two longitudinal and two transverse. The formed caissons were decorated with stucco cornices from polyurethane foam profile.
With a highly initial height, a decrease in less than 15 cm did not significantly affect the appearance of the premises. But the wiring was hidden in the resulting clearance, the pipes with hot water, stretched across the entire apartment from the water heater.
At the junction of walls and ceilings, wide ceiling eaves of polyurethane foam fastened throughout the apartment. Their classic profiles resemble the stucco pre-revolutionary buildings. For each room, architects selected their stucco decor. Adly design ceiling lamps in the living room, office, bedrooms and hallways found different stucco outlet. They are distinguished not only dimensions (the diameter varies depending on the size of each chandelier), but also the nature of the relief. More concise is applied in the hallway, more elegant - in the dining room, finally, more chamber, small-bedrooms and in the office (all stucco, from NMC, Belgium). The ceilings together with the plasterboard stucco plated were covered in two layers of the water-based paint from Beckers (Sweden).
An important role in creating the feeling of the "pre-revolutionary apartment" was played by furniture. Her tone was to be accurately combined with the overall flavor of the premises. Especially carefully completed the interior decoration by wood. It generally became the main factor forming the mood of the dwelling. The new Italian-made furniture was purchased for the son's room (bed and writing desk) and for dining room (dining room). It was picked up in the calculation to make a single ensemble with old objects from the previous situation. The cabinet, which is now in the bedroom, was two-thirds restored in the restoration workshop. Especially for the interior of the cabinet the same procedure was done with the ceiling lamp. The feeling of homely comfort in the bedroom and the office is created through almost a solid filling of the wall surface. Among the bookshelves and cabinets are sangs - inheritance, carefully stored apartment owner in memory of the father-artist who lived in this apartment. And, of course, the whole house was decorated with horses images: on watercolors in the lobby, accessories in the dining room, pillows in the bedroom.
Gospev bathroom and in the bathroom, the walls were separated by ceramic tiles, leaving only a narrow strip at the very top, throughout the perimeter. The ceiling was covered with acrylate waterproof paint, focused in soft tea-cream color. Achetoba and here to create the impression of a calm classic interior, chose a tile in the conditionally-Italian, Pompeyan hard - for travertine and marble, with a patterned border, as if cut out old masters.
The lack of hot water supply is another "hereditary sign" at home complicated by the project. Water here heated an old kitchen gas column, which was replaced by a more powerful modern model. For her masking architects built a decorative semi-column, adjacent to the wall of the kitchen. This element acts exactly so much to hide in its shadow located in the corner gas column with chimney. Inside the uluage hides the water riser. Water from it to plumbing appliances comes by metal-plastic pipes attached to the wooden ceiling beams. Then the pipes dive under the plasterboard trimming of brick walls. For this, the gap in 20cm was specially left between the carrot walls and GLCs.
Today in the design of interiors, the so-called English style uses special attention and demand, although this concept is rather vague. It is not about the literal repetition will take some time segment (for example, the era of Tudor, King George or Queen Victoria), and, rather, about the overall spirit of England, known for its conservatism and a cult of private life. "English interior" is committed to traditional forms and receptions of finishing, but very restrained: light elements of classics or gothic, minimum of expensive stone, a lot of wood, mostly dark or tinted (furniture, wall cladding, windows and door openings), instead of gilding, carving, Brass and bronze. Wallpaper and upholstery in vertical strip, floors in a checkered, massive furniture, the family antiques, a variety of engravings and watercolors, decorating the walls, are all the signs of an English style.
In the bathroom, a thin sewer tube (only 5cm in diameter) did not allow to install the toilet. Therefore, it was mounted in a small toilet room near the hallway, being attached to the total veryllimeter sewer rim. The plug was installed and a small shell (all Finnish production from IDO). Since the bathroom area increased, besides the font and the shells there was a washing machine, which, however, did not lead to great losses of space. Stylistically both "wet" rooms, with all their obvious functionality, look like a continuation of residential rooms, corresponding to their classic finish. Ham at the historic past apartment - antica mixers from Bandini (Italy). They are made in retro style from polished brass and covered with light blacks, which makes them similar to antique copper or bronze.
Repair lasted 6.5 months. Vitoga, fully reconstructed an old apartment, architects were able and to preserve the spirit of noble old, and create an interior with a special style of life embodied in it, which is not sin to convey the following generations (along with love for painting and passion for horses).
The editors warns that in accordance with the Housing Code of the Russian Federation, the coordination of the conducted reorganization and redevelopment is required.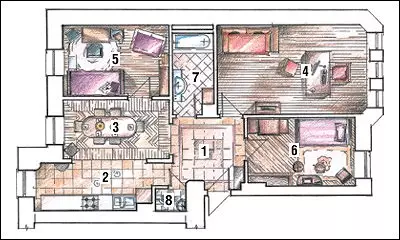
Architect: Olga Lusenkova
Construction Manager: Valery Pchelins
Architect: Andrei Vlasov
Watch overpower
