Five design projects of a three-bedroom apartment with a total area of 79 m2 in the P-3M panel house.
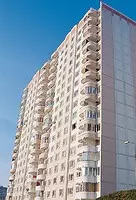
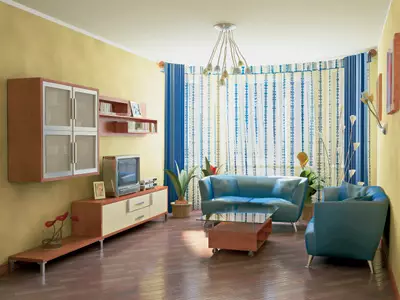
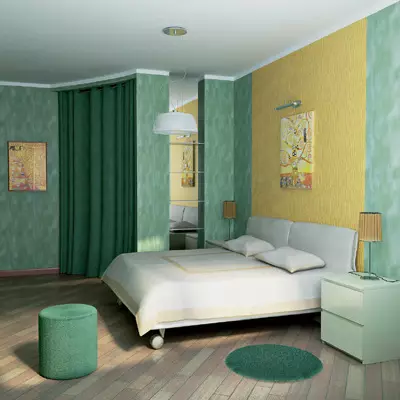
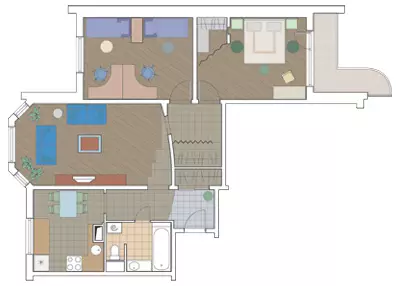
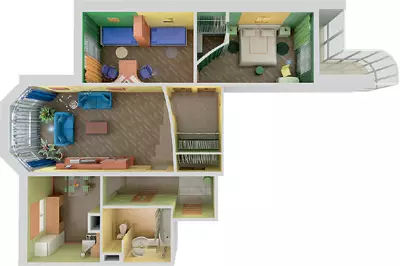
Residential panel house of the P-3M series
The houses of the P-3M series on modern standards are quite comfortable. Vtrekhkinny and four-room apartments from the sixth century for the sixteenth floor are provided by erkers, and in four-room, and two bathrooms. On the first floor there is a small premises for the concierge.
The basis of the layout of buildings is different in height (9-17 floors) and the configuration complexes with block sections. Constructive scheme of houses - frameless, large-pointed, with carrying inside walls (transverse and longitudinal), on which the elements of overlappings are relying platform. The outer walls are formed from three-layer panels with a thickness of 350mm with a layer of a special insulation. Internal reinforced concrete, 140- and 180-millimeters. There are also partitions with a thickness of 80mm.
The planning of the apartments is made in accordance with the modern requirements for residential buildings of high comfort. The advantage of this typical series is large on the square of the kitchen equipped with electric stoves. Here you can easily arrange the dining room.
Rooms in all apartments isolated. I also want to note a comfortable hallway, built-in wardrobes and mezzanine, loggia or a balcony and a separate bathroom of a new type with enlarged bath sizes.
Before proceeding with redevelopment, it is necessary to obtain in one of the design institutions technical conclusion about the state of the designs of your housing. In addition, it will be necessary to resolve redevelopment from the district interdepartmental commission.
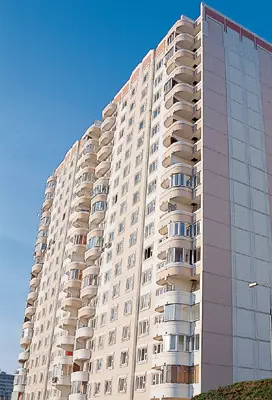
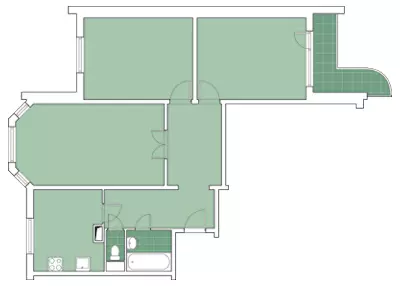
The desire for equilibrium
Strengths of the project:
| Weaknesses of the project:
|
The project is designed for a family of three parents and a sown-student. Personal territories of household-bedrooms are separated from the public zone not only by the wall, but also peculiar tambours. This allows everyone to achieve more complete privacy, but "eats" residential area. But when family members want to communicate, their services will have a large living room and a cozy dining room. The desire for equilibrium is noticeable and in the style of the apartment design: active, dynamic wall reversals and sufficiently restrained furniture furniture, calm white and beige background - and bright color accents: stains of blue tiles, red square, yellow wall (it can even be called color expansion ).
Wall of each living room and Hall demolished. So these premises are combined, but the Hall space is highlighted by a light parquet. Variable depth Cabinet for clothing is installed in the living room. It is inconvenient, because to hang a coat, you will need to enter the room.
The living room is separated from the dining room with two narrow vertical panels. They do not adjoin the side walls and therefore almost do not interfere in the daylight room. Dining room Located in the plating area. Through the new opening in the bearing wall, the room is communicated with the kitchen.
Kitchen It decreases due to the fact that part of its area is departed to the toilet. But since the room is used only for cooking, with a rational arrangement of furniture 5,4 m2- size is quite sufficient.
For the convenience of hosts Bathroom and toilet Stay separately, but their area increases. The bathroom expands due to the offset towards the toilet. Aon, in turn, absorbs part of the kitchen. In his former place, the vyentshahte, there is a bath. The washing machine is installed under the overall with a saccus tabletop.
IN Bedroom Opposite the entrance is equipped wardrobe . On the remaining area, there is a bed and the window-workplace. The interior is solved on the contrast of textures and shades: a smooth dark tree of furniture, white rough walls, gray high-pressure carpet.
Son room Combines the features of the office, a small living room for meetings with friends and bedrooms.
| Project part | $ 1935. |
| Author's supervision | $ 250. |
| Construction and finishing work | $ 15570. |
| Building materials (partitions - plate Puzzle, plasterboard, plasterboard ceiling) | $ 7440. |
| Type of construction | Material | number | Cost, $ | |
|---|---|---|---|---|
| for a unit | General | |||
| Floors | ||||
| Living-dining room, bathroom, toilet | Massive Surya Board | 17.1m2 | 57. | 974.7 |
| Entrance hall, kitchen, balcony | Crypsa tile | 15.8m2 | 27. | 426.6 |
| Bedroom Parents | Carpet Broadloom | 9.3m2. | 10 | 93. |
| Rest | Upofloor parquet board | 36.8m2. | 48.5 | 1784.8. |
| WALLS | ||||
| Bathroom, toilet | CeramiSa Bardelli tile | 26m2 | 27.5 | 715 |
| Rest | Fractalis coating | 50l | fourteen | 700. |
| Ceilings | ||||
| Living-dining room | Fractalis coating | 9l | fourteen | 126. |
| Bathroom, toilet | War Luxalon | 6,4m2 | eight | 51,2 |
| Rest | Paint V / d Tikkurila | 15l | 4.8. | 72. |
| Doors (equipped with accessories) | ||||
| The whole object | Swing and sliding BERTOLOTTO PORTE | 4 things. | - | 1940. |
| Plumbing | ||||
| Bathroom | Sink IDO. | 1 PC. | 210. | 210. |
| Bath with g / m Novitek | 1 PC. | 1156.7 | 1156.7 | |
| Heated towel rail (Russia) | 1 PC. | - | 160. | |
| Restroom | Toilet, Ido Sink | 2 pcs. | - | 210. |
| Bathroom, toilet | Mixers (Germany) | 4 things. | - | 370. |
| Wiring equipment | ||||
| The whole object | Sockets, switches | 51 pcs. | - | 591. |
| LIGHTING | ||||
| Kitchen, Hall, Hall | F. Fabbian lamps | 3 pcs. | - | 375. |
| Bedroom Parents | Ceiling lamps | 2 pcs. | 85. | 170. |
| Living-dining room | Bra (Italy) | 2 pcs. | 90. | 180. |
| Chandelier Leucos. | 2 pcs. | - | 312. | |
| Fluorescent lamps | 15.5 M. | - | 170. | |
| Rest | Built-in Leucos. | 23 pcs. | - | 260. |
| Furniture and details of the interior (including custom-made) | ||||
| Hallway, Wardrobe, Living-Dining Room | Cabinet, doors, racks, shelves, components LUMI | - | - | 7065. |
| Parishion | Hanger (Russia) | - | - | 130. |
| Kitchen | Kitchen "Atlas Suite" | 2.2 pog. M. | 700. | 1540. |
| Living-dining room | Sofa vibieffe | 1 PC. | - | 2400. |
| Table, Chairs (Italy) | 5 pieces. | - | 920. | |
| Cube Cube (Russia) | 3,3m2 | 250. | 825. | |
| Shelves (Tree, Glass), Table, Rack (Russia) | - | - | 2820. | |
| Son room | Bed IKEA | - | - | 340. |
| Chair Zanotta. | - | - | 350. | |
| Shelving, Podium, Shelves, TV TUB (Russia) | - | - | 3960. | |
| Back Sofa (Russia) | - | - | 600. | |
| Bedroom Parents | Bed, Table, Chair, Mirror (Russia, Italy) | - | - | 3760. |
| TOTAL | 35758. |
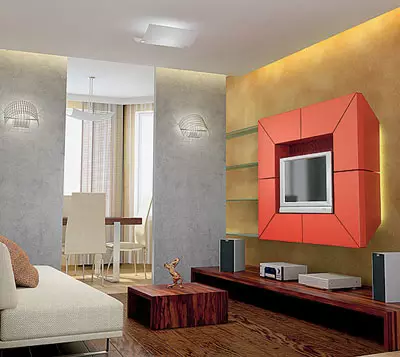
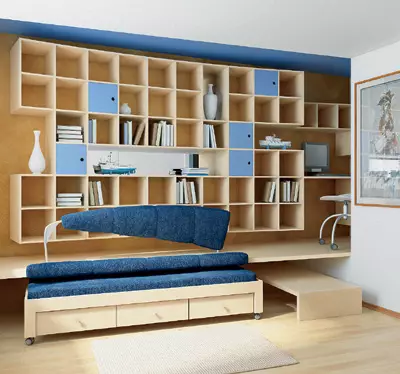
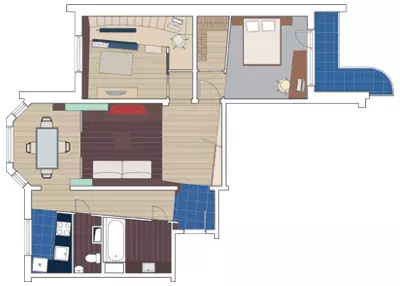
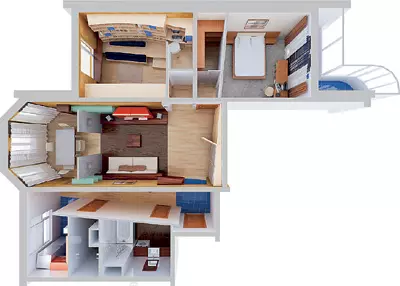
For all occasions
Strengths of the project:
| Weaknesses of the project:
|
This option is addressed to a young couple with a child of preschool age. The authors of the project managed to keep a reasonable balance between residential and economic premises. So, the territory for life is exempt from the bulky furniture, the proportions of the rooms are improving, approaching the square. The space of the apartment is divided into the public area and private, which is as selected as possible. It turns out a cozy house for all occasions: and take guests, and relax in silence.
Part of Square Hall. Suggested for needs hallway - There are a wardrobe and two convenient pigeons. Light beige shades and brown inserts made of traffic jams are used in the vocus of the walls, the floor is covered with light ceramic granite with stone texture.
Restroom Combined S. Bathroom . At the same time, the area of the new bathroom (almost 5m2) is used very rationally. Along the short wall there is a bath, opposite the door-table with a washbasin into two bowls. The toilet is transferred to the wall adjacent to the kitchen. As a result, the central part of the room remains free. To finish the walls, a tile with imitation mosaic (color-cream and ocher) is used. The floor is covered with a patchworking of three shades: cream, brown and dark green. The washing machine is located in corridor , in a niche built for her next to the kitchen door. Above places for detergents.
The entrance to the living room is transferred to the corridor, for which it is required to cut out the opening in the bearing wall. The remainder of the hall will play the role of a tambourous area in front of bedrooms. In addition, it will be possible to get from it Wardrobe . This room with an area of 3.14m2 is separated from the living room with a plasterboard partition.
Proportions living room Due to the reduction of length only improve. The entrance is closed with a transparent sliding door. When opening, the canvas goes into the receiving pencil, formed by the supporting structure and a ripferrene from drywall.
Noticeable interior element living room rack. It is located in the Erker, on the podium height of 100mm. Podium floor is decorated with a triangular decorative insert from shockproof glass. The volume under the glass is filled with sand and pebbles. On the ceiling, the bar zone is emphasized with a composition of plasterboard in several levels, therefore, the height of the ceiling in this place is down to 2.46m.
From the side of the living room to the rack adjoins the corner sofa. In front of him against the background of the stylized fireplace there is a TV. The color solution of the interior is built on a combination of light tones and warm shades of natural wood and cork.
For Kitchen Recommended headset from MDF laminated under honey oak. For saving space to order, a cutting table transformer is performed. The working surface of the floor is laid out by ceramic granite. The walls are painted into a soft cream tone.
Room Sixlet girls (may come and for the boy) combines the functions of the bedroom, gaming and class. It is delimited by decorative particles from drywall on the training zone at the window, the game in the center and the sleep zone in the niche. The walls around the perimeter of the room are hand-made by stylized silhouettes of a medieval city.
Bedroom Solved restrained and concise. Land of walls are used shades of olive and cream flowers. The headboard bed is accepted by shallow gypsum-colored niches painted in a light tone. A parquet board is put on the floor, and the foot of the bed is sprinkled with a carpet coating of a gray-brown shade.
| Project part | $ 2300. |
| Author's supervision | $ 200. |
| Construction and finishing work | $ 16830. |
| Building materials (partitions and ceiling - plasterboard) | $ 7710. |
| Type of construction | Material | number | Cost, $ | |
|---|---|---|---|---|
| for a unit | General | |||
| Floors | ||||
| Bathroom | Cercom Cerambar | 5m2. | 29. | 145. |
| Living room | Glass "Maxigrass" | - | - | 143. |
| Entrance hall, kitchen, corridor, hall | Porcelain stoneware Ercan Seramik | 23,6M2. | 22. | 519,2. |
| Rest | Parquet board Tarkett. | 45.1 m2 | 26. | 1172.6 |
| WALLS | ||||
| Kitchen "Apron" | Mosaic venis | 3.9M2 | thirty | 117. |
| Bathroom | Tile venis | 8m2. | 30.5 | 244. |
| Mosaic Bisazza. | 3,8m2. | 180. | 684. | |
| Living room | Cork cover IPocork Dekwall | 5,6m2. | 23. | 128.8. |
| The whole object | Paint V / d Sadolin | 30l | 5,8. | 174. |
| Ceilings | ||||
| The whole object | BINDOPLAST paint | 22,5l | - | 134.5 |
| Doors (equipped with accessories) | ||||
| The whole object | Swing and sliding (Russia) | 7 pcs. | - | 3710 |
| Plumbing | ||||
| Bathroom | Compact cersanit. | 1 PC. | 224. | 224. |
| Sink (Bulgaria) | 2 pcs. | 53,6 | 107.2. | |
| Cast iron bath Roca | 1 PC. | 312,6. | 312,6. | |
| Heated towel rail toomec. | 1 PC. | - | 190. | |
| Wiring equipment | ||||
| The whole object | Sockets, SIMON switches | 43 pcs. | - | 385.8 |
| LIGHTING | ||||
| Living room, bedroom | MICRON chandelier | 2 pcs. | - | 1050. |
| Kitchen, living room | Grossmann lamps | 12 pcs. | - | 967. |
| Lamps (Italy) | 8 pcs. | 215. | 1720. | |
| Children's | MICRON lamps, IKEA | 9 pcs. | - | 649. |
| The whole object | Built-in, luminescent (Germany) | 58 pcs. | - | 203. |
| Furniture and details of the interior (including custom-made) | ||||
| Parishion | Puf (Russia) | 2 pcs. | 257. | 514. |
| Hallway, Wardrobe, Bedroom | Cabinet, doors, components, Aldo shelves | - | - | 4000. |
| Kitchen | Kitchen "Stylish kitchens" | 4.2 pog. M. | 700. | 2940. |
| Table, Mercantini Chairs | 4 things. | - | 2009. | |
| Living room | Tabletop "Maxigrass" | - | - | 178.5 |
| Sofa Insa. | 1 PC. | 2500. | 2500. | |
| Bar Chairs (Italy) | 2 pcs. | 180. | 360. | |
| Tonin Siberian | 1 PC. | 600. | 600. | |
| Bedroom | Bed, Tombs, Table (Italy) | 4 things. | - | 2920. |
| Bathroom | Countertop Corian. | 0.42m2 | 500. | 210. |
| Children's | Table, wardrobe, IKEA chair | 1 PC. | - | 930. |
| Bed Flendit. | 1 PC. | 320. | 320. | |
| Chest, boxes, Tumba (Russia) | - | - | 1085. | |
| Wooden Details (Russia) | - | - | 172. | |
| TOTAL | 31719,2 |
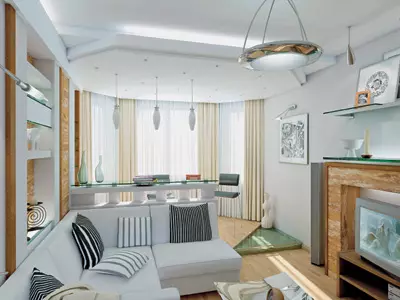
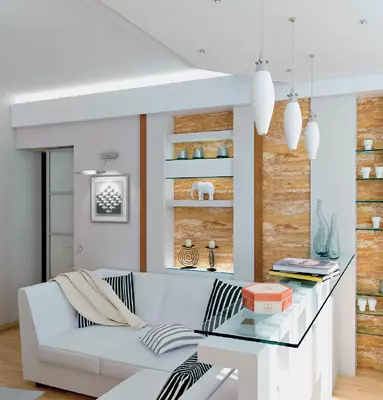
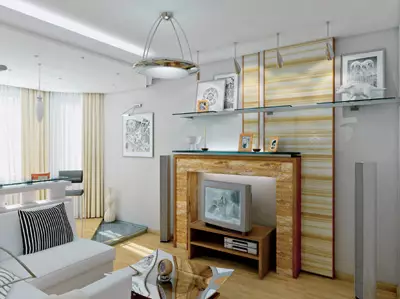
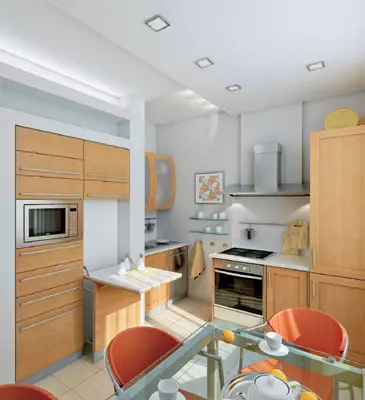
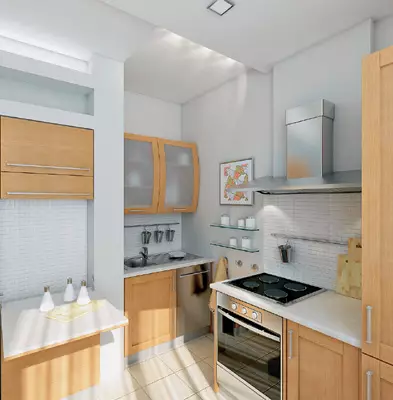
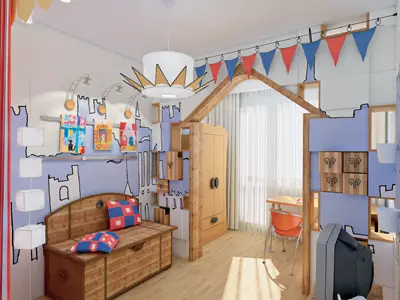
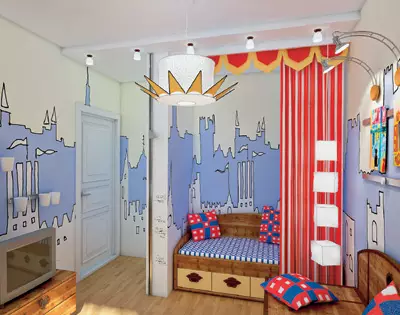
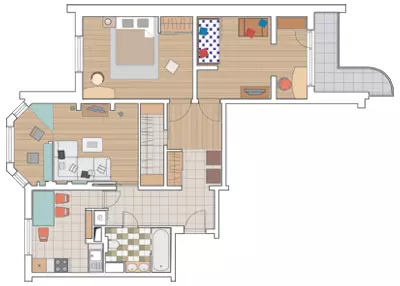
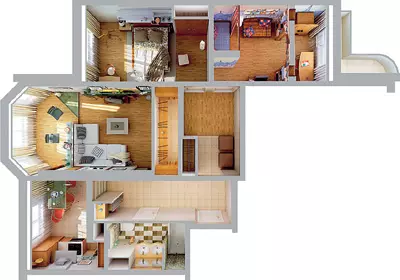
In the family
Strengths of the project:
| Weaknesses of the project:
|
The redevelopment project is designed for a young family with a child of 4-5 years. The size of the kitchen, bathroom and living room increase due to the corridor and hall. The plastic surfaces of the semicircular partition of the corridor and countertops in the bedroom are added to the crumby lines of the walls. All family members are created conditions for comfortable and cozy life.
Parishion Clearly stands out from the total apartment. The corridor is abolished, part of its area takes the bathroom, and a part of the kitchen. Opposite the front door, almost half the area of the former Hall, the semi-head of plasterboard septum is built. Here is installed wardrobe for clothes. The hallway is solved in bright colors. The floor is covered with a patchworking so that part of the tiles came into the living room.
After alignment with the toilet and attachment part of the corridor bathroom turns into a room with an area of 6.8m2. Now there can be not only bath, toilet and wash basin with two bowls, but also a shower, washing machine, a locker. Saving the old location, the toilet turns out in a separate cabin.
In the battered partition between the hallway and living room Make a wide opening - 1,2m. This is a front door. The living room is quite laconic: a modern sofa, wall and dining group. Light yellow and olive tones create a spring mood.
Login by Kitchen Arrange in the capital wall next to the Erker. The furniture front is located an angle opposite the door and by the window. The cooking zone is well covered because it is under the window. At the attached part of the former corridor, a quiet corner appears with an oval dining table, which, as it were, the box of the Ventshacht. The floor is covered in the same way as in the hallway, light porcelain stoneware, "running" separate tiles in the living room.
Opposite the entrance to the bedroom is constructed wardrobe . The curved surface of the variable width can also be used as a toilet table, and as a support under TV.
Children's Filled with bright contrast paints: blue, yellow, cream. Vuglu above the bed is satisfied with the ladder, this is both a game element, and a piece of furniture, and a sports projectile.
| Project part | $ 880. |
| Author's supervision | $ 300. |
| Construction and finishing work | $ 16900. |
| Building materials (partitions and ceiling - plasterboard) | $ 7820. |
| Type of construction | Material | number | Cost, $ | |
|---|---|---|---|---|
| for a unit | General | |||
| Floors | ||||
| Entrance hall, kitchen, balcony | Porcelanico porcelanico | 27.5m2. | 52. | 1430. |
| Sanusel | Ceramic tile Fap | 5,5m2 | 32. | 176. |
| Children's | Cozer Ootex | 14m2. | eight | 112. |
| Rest | Laminate Pergo. | 28.7 m2 | 26. | 746,2 |
| WALLS | ||||
| Kitchen "Apron" | Ceramic tile "Lira Ceramics" | 5m2. | 12 | 60. |
| Sanusel | Ceramic tile Fap | 27.3m2. | 29. | 791.7 |
| Living-dining room | Decorative POLISTOF Coating (Valpaint) | 9l | 29. | 261. |
| Rest | Wallpaper marbrug. | 27 steers. | 17,4. | 469.8. |
| Ceilings | ||||
| Sanusel | Tension Clipso. | 8,8m2. | 31. | 272.8. |
| Rest | DFA paint (Germany) | 16l | 3,4. | 54,4. |
| Doors (equipped with accessories) | ||||
| Parishion | Metal Gardian. | 1 PC. | - | 1400. |
| Rest | Swing "Volkhovts" | 3 pcs. | - | 1450. |
| Plumbing | ||||
| Sanusel | Bath Jacob Delafon. | 1 PC. | 418. | 418. |
| Shower pallet Practic (Spain), Shuttle (Russia) | 2 pcs. | - | 652. | |
| Toilet Kolo, Shells (Poland) | 3 pcs. | - | 277.8 | |
| Heated towel rail, mirror | 2 pcs. | - | 420. | |
| Wiring equipment | ||||
| The whole object | Outlets, switches Gira | 26 pcs. | - | 520. |
| LIGHTING | ||||
| The whole object | Built-in and Ceiling Lights, Chandelier, Branch (Germany) | 65 pcs. | - | 2510. |
| Furniture and details of the interior (including custom-made) | ||||
| Hallway, Wardrobe | Wardrobe, Accessories, Doors "Europe" | - | - | 3420. |
| Parishion | Dresser "Europe", chairs (Russia) | 3 pcs. | - | 490. |
| Kitchen | Sotka Chairs, Table (Russia) | 4 things. | - | 239. |
| Kitchen "Kuznets" | 3.6 pog. M. | 480. | 1728. | |
| Living-dining room | Table, IMS chairs | 7 pcs. | - | 1267. |
| Table "Europe" | 1 PC. | 205. | 205. | |
| Sofa Divani Camel. | 1 PC. | 4150. | 4150. | |
| Wall "angstrom" | - | - | 814,3 | |
| Bedroom | Bed, SMA Bed | - | - | 2560. |
| Tumba, EUROPE table | - | - | 560. | |
| Children's | Pufa, chest of drawers, wardrobe, IKEA rack | 4 things. | - | 684. |
| Bed, table, IKEA chair | 3 pcs. | - | 960. | |
| Staircase, Shelves (Russia) | - | - | 160. | |
| Mirrors (Russia) | 2 pcs. | - | 210. | |
| Sanusel | Countertop for Hi-Macs Sinks (LG) | 1.3 pog. M. | 400. | 520. |
| TOTAL | 29989. |
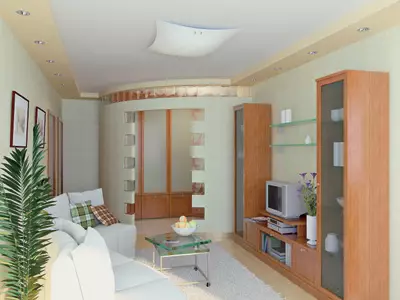
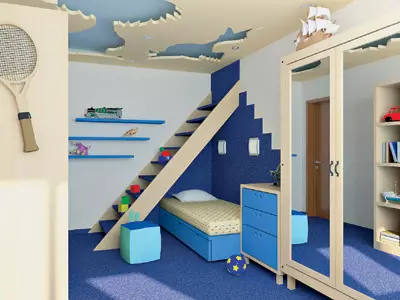
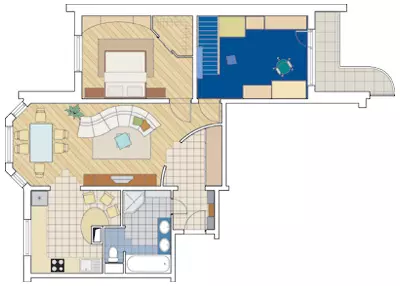
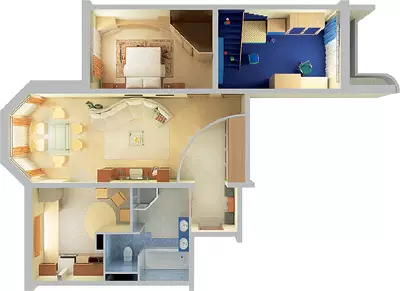
In flight time
Strengths of the project:
| Weaknesses of the project:
|
And this is an apartment for a young family with two children. The interior is filled with movement, energy, desire to amaze. The expressive effect is achieved exclusively with decorator techniques. A bedroom zone of parents is distinguished, two separate children are preserved. Sleeples and angles are used to hang the shelves or niche device. So, in flight thoughts and fantasies, and life will go in this house. A results of the reorganization no wall or partition is affected, which significantly simplifies the work on the interior and reduces the cost of construction and installation work.
IN hallway The mirror hangs on the right of the entrance. The lockers are installed under it, and semicircular shelves are equipped nearby. Paul hallway, corridor, kitchen, toilet, bathroom and partly lounge is covered with dark blue porcelain stoneware.
IN corridor Along all the walls opposite the bathroom, a number of niches from drywall are satisfied. We can put books, souvenirs, collections. So the corridor is used not only as a passing zone.
Restroom and bathroom The room remains in former places. White plumbing will be advantageous on the background of blue floors and the bottom of the walls. Woven under the tabletop washbasin walking along the whole wall, the washing machine is placed. Anappos are installed an angular bath of domestic production.
Mr. Furniture Front begins to the left of the entrance to Kitchen And lasts to the window. The result is enough space for the oval dining table. Light yellow "Strokes" are added to the KEBEL-Blue Floor Finish: chairs, doors and cabinet boxes, ledge with niches.
Hall It occupies the border position between the office space and the private zone. The border is indicated by the floor covering: in the service area it is a blue porcelain stoneware, and in the living room and a bedroom-bright parquet. Closer to the hallway is a wardrobe.
Livestral room combining living room and Bedrooms , swinging double-handed doors with round mirrors resembling portholes. The division into the living room and the bedroom is carried out using multiple receptions. First, these zones are lifted by a cabinet. From the side of the bedroom, he has a skipping door with chrome details, and for the living room serves as a low partition. It is fixed on the mirror of the wrong shape. Drades of the parties to the cabinet attached the metal design of futuristic design with backlight. A television is highlighted from drywall a corner rack. Secondly, the space is divided by various design and alternation of the color of the walls and the ceiling. The walls of the walls are painted in gray, and in the living room - in white. The border between different finishes on the walls is moving to the ceiling: in the bedroom it is white and drywall, and in the gray and glossy living room, stretched.
Children are drawn up in tones corresponding to the age of children. IN Daughter's room Upholstered furniture and carpet Dark oranges, and table top and cabinet furniture-pistachio. Son room It is proposed to solve in a blue and gentle green gamma. Decorative design made of plasterboard reminds the aircraft salon. Nearby is a bed. The enlove of this composition in a plasterboard suspended ceiling is cut out a round hole for the suspension bowl-lamp, painted in the color of the earth.
| Project part | $ 790. |
| Author's supervision | $ 200. |
| Construction and finishing work | $ 16720. |
| Building materials (partitions and ceiling - plasterboard) | $ 7560. |
| Type of construction | Material | number | Cost, $ | |
|---|---|---|---|---|
| for a unit | General | |||
| Floors | ||||
| Entrance hall, kitchen, corridor, hall | Porceliber porcelistic | 18,6m2 | thirty | 558. |
| Bathroom, toilet | Ceramic tile Azahar. | 4.9M2 | 21. | 102.9 |
| Rest | Parquet board "Crown" | 50,2m2. | 41. | 2058.2. |
| WALLS | ||||
| Kitchen "Apron" | Ceramic Tile Atlas Concorde | 2,5m2 | 21. | 52.5 |
| Bathroom, toilet | Tile Azahar. | 27.9M2. | 21. | 585.9 |
| Rest | Helios paint | 50l | 8,2 | 410. |
| Ceilings | ||||
| Living room | Stretch Extenzo. | 9m2. | 38. | 342. |
| Rest | Helios paint | 27l | 8,2 | 221,4. |
| Doors (equipped with accessories) | ||||
| The whole object | Swing, plastic (Russia) | 6 pcs. | - | 2760. |
| Plumbing | ||||
| Bathroom | Corner bath Triton | 1 PC. | 456.7 | 456.7 |
| Embedded sink IDO. | 1 PC. | 136. | 136. | |
| Heated towel rail (Russia) | 1 PC. | thirty | thirty | |
| Restroom | Toilet, washbasin IDO | 2 pcs. | - | 350. |
| Bathroom, toilet | Vidima mixers | 3 pcs. | - | 304. |
| Wiring equipment | ||||
| The whole object | Outlets, WVB switches | 39 pcs. | - | 522. |
| LIGHTING | ||||
| Kitchen | Masca chandelier | 1 PC. | 263. | 263. |
| Bedroom living room | Lamps on the tire (Russia) | - | - | 240. |
| Backlight for OMA paintings (Italy) | 2 pcs. | 46. | 92. | |
| Children rooms | IKEA chandelier | 2 pcs. | - | 207. |
| The whole object | Halogen lamps (Turkey) | 36 pcs. | - | 276. |
| Furniture and details of the interior (including custom-made) | ||||
| Parishion | Mirror, Shelves, Calley (Russia) | - | - | 500. |
| Hall, Bedroom Living Room | Komandor wardrobe | 2 pcs. | - | 1813. |
| Kitchen | Table, Chairs (Italy) | 5 pieces. | - | 1100. |
| Kitchen FKM "Announcement" | 2.3 pog. M. | 340. | 782. | |
| Bedroom living room | Sofas "Eques" | 2 pcs. | 755. | 1510. |
| DRMA bed | 1 PC. | 1038. | 1038. | |
| Coffee table (Russia) | 1 PC. | 340. | 340. | |
| Son room | Bed (Russia) | 1 PC. | 306. | 306. |
| Table, Chair, Shelves, Cabinet (Russia) | - | - | 1180. | |
| Room daughter | Bed IKEA | 1 PC. | 190. | 190. |
| Table, Chair, Rack, Cabinet (Russia) | - | - | 1290. | |
| Children rooms | Sofas "Moion" | 2 pcs. | - | 1030. |
| Bathroom | Staron Countertop (Samsung) | 0.9M2. | 500. | 450. |
| TOTAL | 21496.6 |
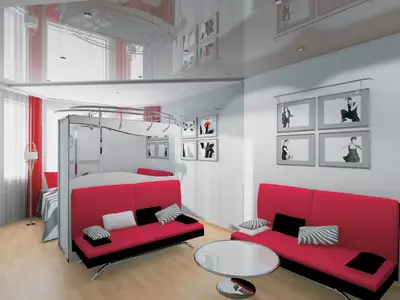
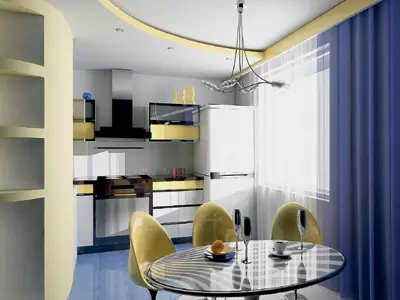
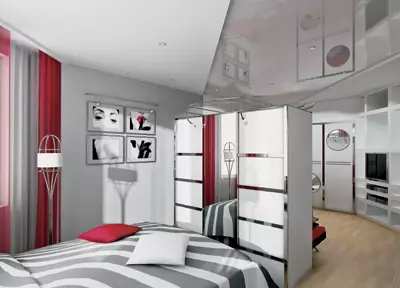
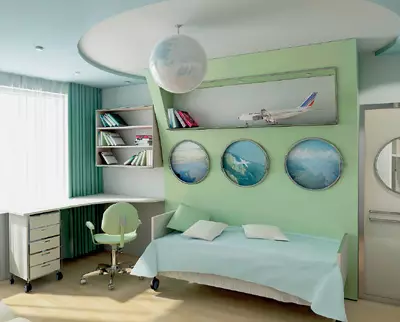
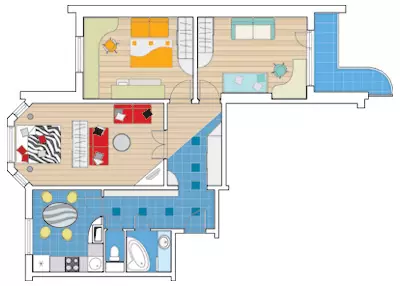
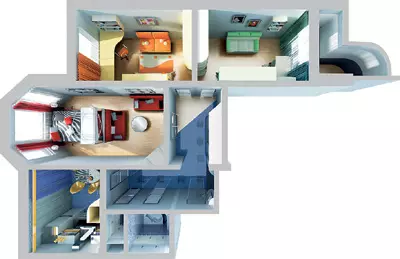
The joy of life
Strengths of the project:
| Weaknesses of the project:
|
The concept of this project is built on the creation of a convenient and inexpensive housing for parents and two daughters. Redevelopment affects the input zone and living room. The combinations of saturated flower and yellow, green and yellow- create bright, cheerful space. A correspondence in the interior of complex suspended ceilings and structures provides the owners complete freedom of creativity and, consequently, the change of "scenery".
Part Hall. After redevelopment, it takes a wardrobe, facing the doors to the hallway. The door between the corridor and the kitchen is dismantled, as a result of which a little daylight comes up and hallway.
Login B. living room It is arranged from the corridor, this is a new open opening in the overhaul. For the sake of logical and smooth union of the premises, it is proposed that the tile of the corridor steps into the parquet floor of the living room. In place of the hall is formed a passage space, designed to store children's toys and seasonal clothes. From the living room it is separated by a curvilinear partition.
Furniture on kitchen Installed not with a solid front, but by groups. Near the ventshahta there is a washing, and along the neighboring wall-cooker. The space between them is occupied by a tabletop without lower lockers. The refrigerator is in the corner opposite, and next to it, in front of the window, in one level with the windowsill, the table, which can be used as a cutting surface.
Bathroom increases by combining with Toilet . The toilet is separated by a small partition. Before it is installed washing machine.
Children's Equipped with a gaming area. Small tables are drawn up while sitting against each other, comfortably and fun to draw, sculpt and play. Cots shares a high rack. Safety stroks This is not a very successful solution: Waving, children can drop things that stand on the shelves. This place is more justified by a low cabinet with a folding countertop, where you can store bedding.
IN Bedroom The dressing room is highlighted. It closes not a door, but a curtain of dense fabric. Soft drapery, wallpapers, rugs and pouf create a cozy atmosphere.
| Project part | $ 1500. |
| Author's supervision | $ 200. |
| Construction and finishing work | $ 16230. |
| Construction materials (plasterboard partitions) | $ 6550. |
| Type of construction | Material | number | Cost, $ | |
|---|---|---|---|---|
| for a unit | General | |||
| Floors | ||||
| Entrance hall, bathroom, hall, living room, dressing room | Ceramic tile Steuler. | 7.9M2. | 38. | 300,2. |
| Corridor, kitchen | Ceramic Tile Ceramcy Bardelli | 15.3m2 | 28. | 428.4 |
| Rest | Laminate Pergo. | 47.4m2. | 26. | 1232,4 |
| WALLS | ||||
| Kitchen "Apron" | Wall panels (Russia) | 1,5m2 | 7. | 10.5 |
| Bathroom | Tile Steuler. | 18.5m2 | 38. | 703. |
| Rest | Clavel coating | 43kg | 25. | 1075. |
| Ceilings | ||||
| Rest | Paint V / D and Acrylic Beckers | 33l | - | 168. |
| Doors (equipped with accessories) | ||||
| Parishion | Steel Bars. | 1 PC. | - | 1200. |
| Rest | Swing union, door- "Harmoshka" | 4 things. | - | 1070. |
| Plumbing | ||||
| Bathroom | Heated towel rails Warmos. | 1 PC. | 278. | 278. |
| Washbasin, Ido toilet | 2 pcs. | - | 430. | |
| Bath Jacob Delafon, ORAS Mixers | - | - | 805. | |
| Wiring equipment | ||||
| The whole object | Outlets, BJC Switches | 39 pcs. | - | 550. |
| LIGHTING | ||||
| Entrance hall, corridor, bathroom, dressing room | Ceiling lamp (Germany) | 5 pieces. | - | 360. |
| Kitchen, children | Ceiling lamps, Massive sconce | 4 things. | - | 480. |
| Living room, bedroom | Ceiling lamps, Srame Modul, Tesser Zicoli | - | - | 1348. |
| Furniture and details of the interior (including custom-made) | ||||
| Hallway, Wardrobe, Bedroom | Doors, racks, shelves, components ECALUM | - | - | 1670. |
| Kitchen | Kitchen FKM "Announcement" | 2.4 pog. M. | 600. | 1440. |
| Table, Chairs (Italy) | 5 pieces. | - | 770. | |
| Living room | Cabinet furniture Dolce Vita | - | - | 1700. |
| Sofas Adea Collection | 2 pcs. | 1223. | 2446. | |
| Coffee table IKEA | 1 PC. | 170. | 170. | |
| Bedroom | Bed DRMA, Tubes, Table, Pouff, Chair (Russia) | - | - | 1289. |
| Children's | Beds "Shatura" | 2 pcs. | - | 1300. |
| Tables, chairs, IKEA rack | - | - | 400. | |
| TOTAL | 21623.5 |
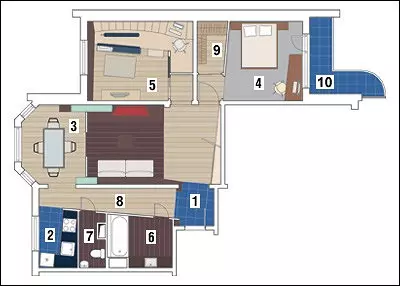
Architect Designer: Alexey Baranov
Architect: Anna Biryukova
Architect: Olga Archer
Design Studio Head: Oksana Belozerova
Computer graphics: Sergey Winds
Computer graphics: Evgeny Chertolyasov
Designer: Maria ordinary
Architect: Victor Gainbichner
Watch overpower
