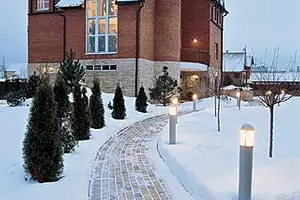
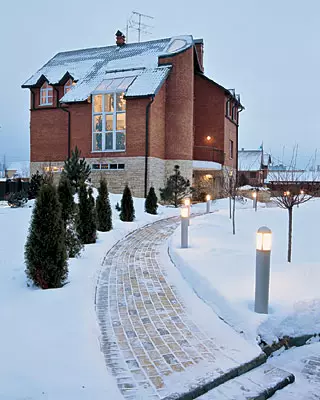
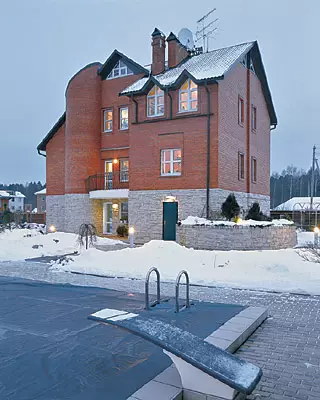
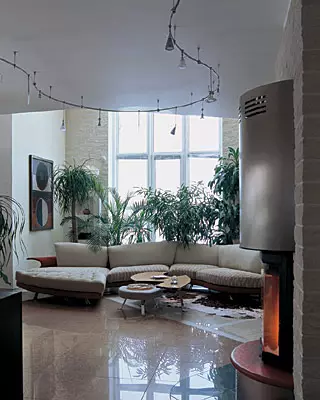
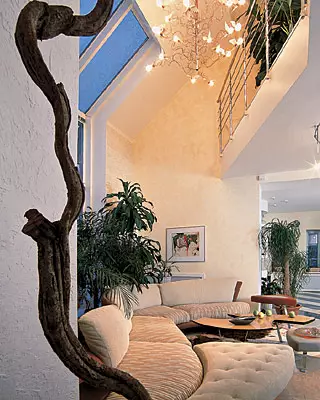
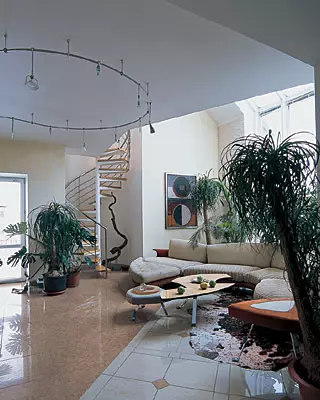
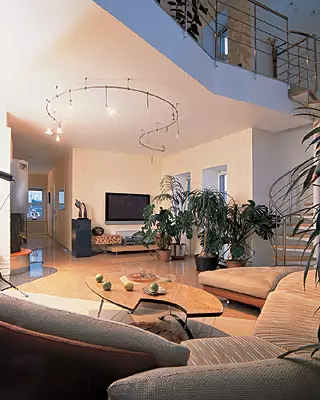
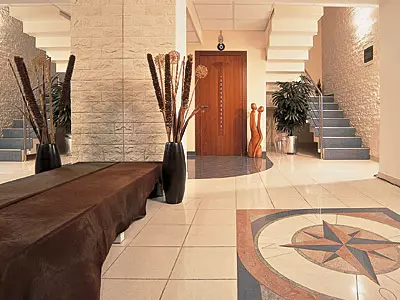
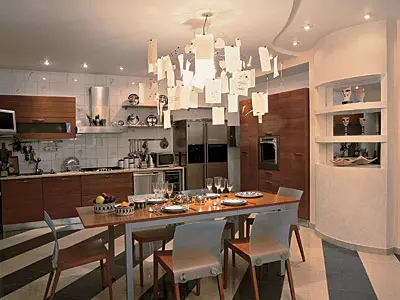
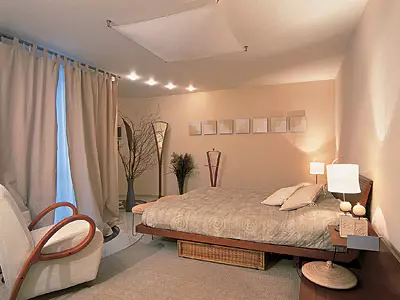
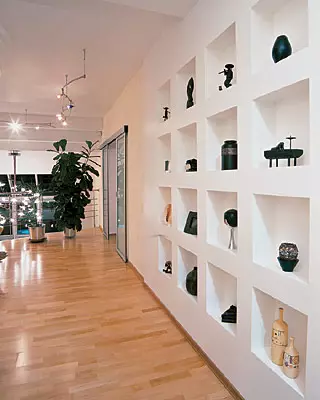
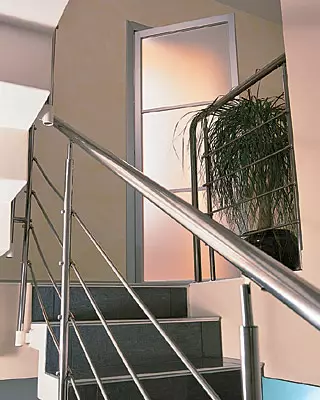
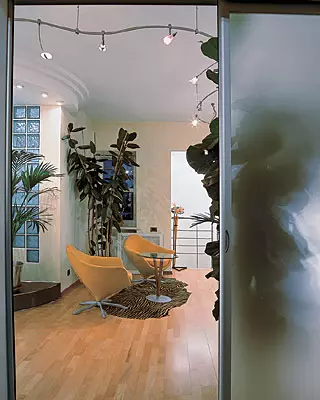
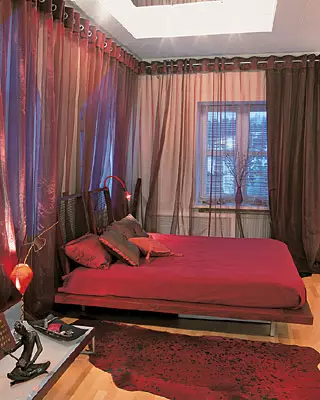
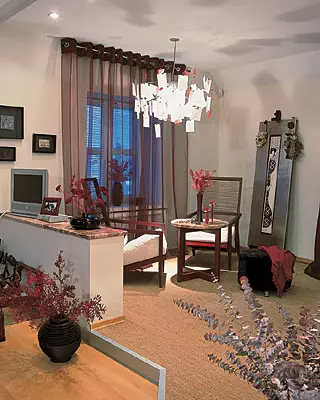
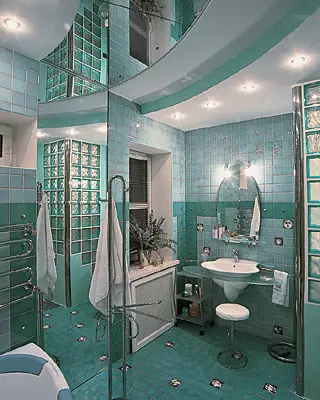
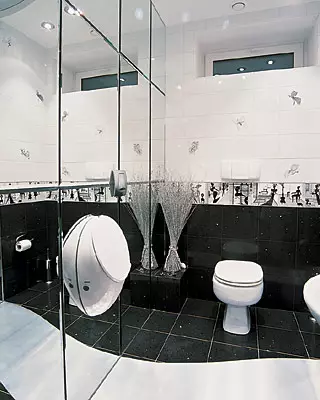
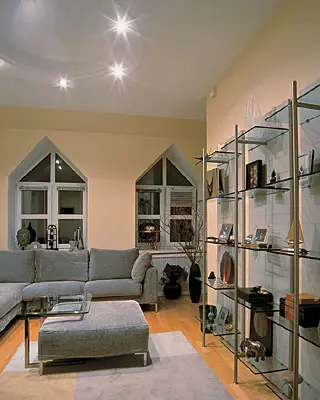
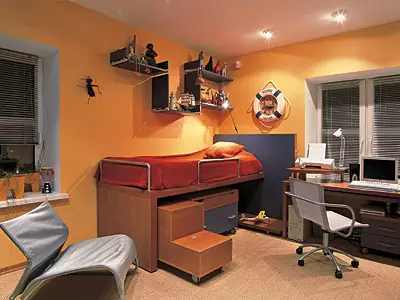
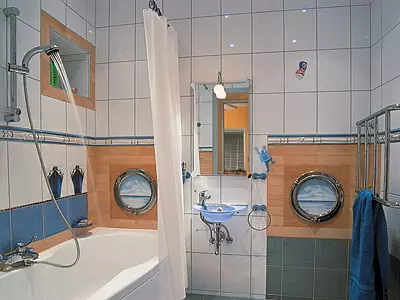
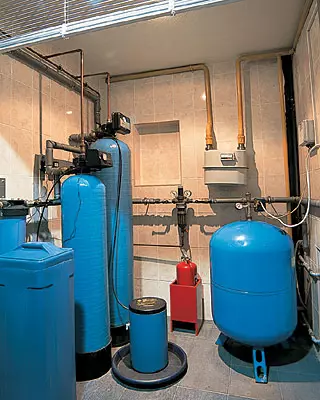
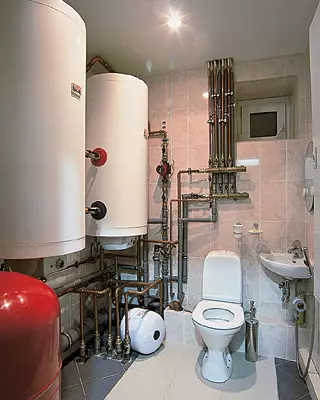
Customers were so impatient to have a cottage that they agreed to buy a ready-made project. However, the architect Valentina Kuzmin managed to convince them that the house should be individual, to meet the nature and tastes of the inhabitants. In general, in the soul of the architect, the creative veil and the desire for novelty took the top of the businesslikeness of the entrepreneur
The track, laid out of an artificial stone leads to the house, rich it from three sides. To the left of it is planted by the Tui tree, small lantern columns are installed on the right, gently illuminating the road to the cottage in the evening. Having gave tribute to the hospitality of the owners, still we will not hurry to enter the house and first we estimate its architectural composition.
Down with a silent symmetry!
One of the most expressive features of the cottage is his facades. The architect refused symmetry, believing that the dynamics of modern life more correspond to the house with asymmetric forms, besides, they look painfully. Thanks to this reception, the building looks different from each side. North-west facade is decorated with a large picture window, south-east - a three-tiered rock garden, south-west - the pinnacle, interrupting the direct line of the facade, as well as coming out to the pool terrace and a balcony on the second floor.The design of the house is quite simple: walls made of effective front-alone bricks are erected on a ribbon foundation from prefabricated concrete blocks. The choice of foundation was made on the basis of the conclusion obtained in the course of the geological research carried out. For overlaps, precast concrete plates were used, and the inner walls and partitions were made of full-skinned clay bricks. Special attention was paid to the roof designs, the so-called fifth facade. For this project, it chose a spectacular multi-way form that attached the building a unique view. Due to finish artificial stone KAMROCK # 174 (series "Ancient layer"), balcony, terrace, turret, as well as fractures of the roof the house seems extremely easy and skyrocketing.
Visiting well ...
Through the front entrance door, we fall into the tambour, and from it to the hallway. At the huge, in the entire wall, the mirrors (2.25 2 m), mounted in a single web, it is covered with a dark brown sandpaper a wide long bench on which you can sit down to remove shoes, or put a handbag and gloves. Such a mirror will be able to enjoy several guests at once - it will not be close to anyone. The opposite wall has a large built-in wardrobe. Everything is convenient, functionally, and at the same time nothing superfluous. The floor in the hallway is posted with mirage (Italy) with light-beige and blue and blue. It uses special polymer fillers that eliminate the slip effect inherent in this finishing material. Decorate Paul Panel in the form of a rose of winds from Mirage. The owner of the house is an avid yachtsman, and therefore maritime attributes are often found in the interior: a bell-ignion at the entrance door, a rescue circle in the son's room, "porthcombs" in a children's bathroom, a semicircular balcony, reminding the captain's bridge. Even the gazebo in the courtyard is made in the shape of a ship.
Near the hallway there is a spacious guest room. The main color in her finish was light-beige, almost white, creating a feeling of purity and harmony, soothing and refreshing. In the same clearing, curtains, lamp lamps, covered on the bed. In the house, almost all the furniture is imported, but the mirror hanging in the guest, although it looks like decorates as Italian, is made in Russia and is quite inexpensive. For the flooring of the room used today in Favor's designers, a rathanag coating, perfectly combined with a wicker pipe, and a porcelain stoneware. Panno on the floor turns into the fact that it is laid out in the hallway, but it is not marine, but rather a floral character and emphasizes part of the tower space under the staircase. From the room there is a separate exit to the courtyard, more precisely, on the terrace in front of the pool. Before the door - semicircular steps. It is obliged to be at all designer games with space at all. When the ordered door was brought, it turned out that it was 8 cm longer than the designation allotted for her (well, think, 7-8 cm - a wide Russian soul!). The jumpers were impossible to raise, so I had to deepen the floor. And although the work was not from the lungs, in general, it turned out very pretty.
Life support at home
Finishing a tour of the first floor, look into the boiler room where the equipment works, on which the life support is depends on. The boiler room is divided into two zones: water purification and heating boilers. The first is the Buck-receiver volume of 200 liters and five water treatment filters: four outdoor and one mounted. All devices manufactured by Ekodar (Russia). The second is the main gas boiler Proterm (Czech Republic) with a capacity of 45 kW and duplicating - Bradford White, Hydrojet (USA) with a capacity of 18 kW, as well as a duplicate electric type water heater from OJSC Golitsinsky OKSA (Russia) with a capacity of 15 kW. Two electrical water heaters of accumulative type with a capacity of 200 liters for hot water supply (Tatramat, catching) and an expansion tank per 100 liters are placed in one of the guest baths, adjacent to the boiler room. And although the installation of equipment in the technical premises is made not only competent, but also aesthetically, still only a professional can enjoy such a picture. That is why the task in some way this "beauty" hide. Since it was impossible to install doors to wall openings (for the operation of gas boilers, a constant air flow is needed), they were closed with aluminum horizontal blinds. Thanks to this, the entrance to the house through the boiler room began to look more presentable.
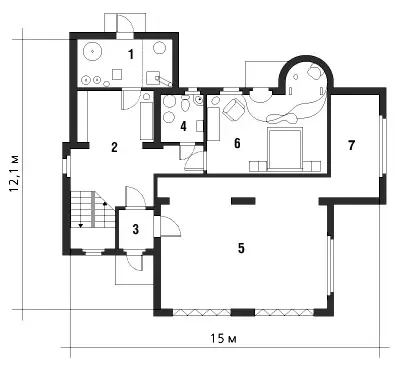
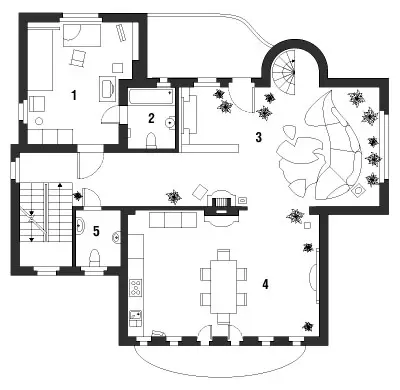
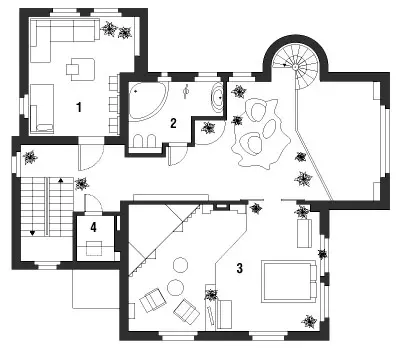
Explication
Ground floor
1.Well 2. Hall 3. Tambour 4. Bathroom 5. Garage 6. Guest 7. Workshop
Second floor
1. Children's 2. Bathroom 3. Living room 4. Kitchen-dining room 5. Guest bathroom
Third floor
1. Cabinet 2. Bathroom 3. Bedroom 4. Hozblok
Technical data
Overall area of the house ...................... 299.5 m2
Living area ................................ 120.9 m2
Ground floor area .................. 105.7 m2
Square of the second floor ................... 110.0 m2
Square of the Third Floor ................... 83.8 m2
Plot area ............................. 2500.0 m2
Designs
House type: brick
Foundation: Ribbon from precast concrete blocks
Outdoor Walls: Effective Facial Overhead Brick (Lightweight Lightweight Lightweight), Partial Facing Tile for Stone Kamrock
Interior walls and partitions: Full-time clay brick
Overlapping and jumpers: Precast concrete plates
Roof: Wooden rafters; WECKMAN roofing metal (Finland)
Windows: Aluminum Profile
Life support systems
Sewerage: centralized network
Gas: centralized network
Water supply: cold water - general well in the village, hot-gas boilers Proterm (Czech Republic), Bradford White, Hydrojet (USA); Water treatment filters "Ekodar" (Russia), electric water heater "Golitsyn Ozska" (Russia)
Power supply: centralized, autonomous electric generator
Heating: Water, cast iron radiators Roca (Spain), fireplace Dimplex
Interior decoration
Gender: Parquet Lopark (Germany), Ceramic Tile Novabell (Italy), Mirage porcelain stoneware (Italy), Ottra Outdoor Coating (Otto Golze Sohne, Germany)
Walls: Plaster; paint; Ceramic tile Novabell, Bardelli (Italy), Meissen Ceramik (Germany); Artificial stone Kamrock
Doors: Tre-Piu, Vera Porta (Italy), Glass Sliding Longhi (Italy)
Lighting: BRILONER bus system (Germany), Fabbian lamps (Italy)
FURNITURE: living room-furniture IL LOFT (Italy), gostevaya- LINEA ITALIA (Italy), kitchen - set DEL TONGO (Italy), chairs REFLEX (Italy), bedroom-bed seats and the Astoria (Bonacina, Italy), a rack Librante ( Casamania, Italy)
Household appliances: General Electric refrigerator, Samsung microwave oven (Korea)
And for yourself, and for friends
The role of the main floor dominant is assigned a living room solved in the style of functional eclectic. The fireplace has become the combining center. This is really a real home, from which you can gather the whole family and listen to the crackling of the logs to the accompaniment of the wind, watch the dancing sparks admire mantel figures and dream ... To make the fireplace used artificial stone. It should be noted that this material is quite often found both in the interior and in the cottage exterior. In addition to the fireplace, inside the building a stone of the wall at the staircase - from the first to the third floor. Outside - the first floor, as well as three decorative retaining walls for mountaineering. Such a decision made it possible to visually reduce the height of the building, to make it proportion to its proportion, smooth the protruding angle. Thanks to the facing artificial stone, the look is not focused on the vertical of the house, but on the horizontal lines of the first floor and the bases of flower beds.After a small lyrical and technical retreat, back to the living room. Syphar Roy from IL LOFT and a table with two bouquet transformers allow you to get comfortably for conversation, recreation or watching the film. The wall on which Pioneer Plasma TV is strengthened (Japan), adorns an unusual chest from IL Loft (Design Giorgio Saporiti). It is made in orange-beige-blue gamma, successfully harmonizing with the color of the floor decoration. A special mood of the living room gives the so-called second light. Thanks to him, as well as a large panoramic window, the room is completely permeated with sunlight. Here are the ideal conditions for the winter garden, who is pleasing to the eye of a buoyanly irrigated greens. The chandelier "in grads, tores, in grasses" (Germany), which is in the open space of the second level, admire and fascinates. Fantasy Designer Ingo Maurer turned ordinary light bulbs in a pack of birds soaring under the ceiling. It seems that some of them took off and rushed along the stairs (five Bras Lucellino from Ingo Maurer).
The continuation of the living room is a kitchen-dining area. The fusion of these premises looks completely organically. Most of the kitchen equipment is located along one wall. A module with a built-in brass cabinet is placed in the niche. In order to smooth out the corners and straight lines of furniture, the ceiling was decided to make a two-level and one of the levels rounded. Plastic was made and semicircular plasterboard structures with mirror niches.
Fabulous Casmod
One bathroom - good, and four - better! Large master, two guests and ... children's. And why not have your own bathroom, in which the element of the game is so clearly felt? Say, children grow rapidly? Yes, but then they appear their own children, so this room will not be empty. In addition, in the soul of each adult, a child lives, and maybe someday he wants to look at the "ship cabin" in the "adult" bathroom in the "ship cabin", in the style of which the children's bathroom resolved. The spirit of wanderings and sea travel hovers here, here you can feel ourselves "fifteen-year-old captain" or captain Nemo. Four "porthole" from the collection of ceramic tile SEA Cloud of Meissen Ceramik (Germany) create an illusion of presence on the sea vessel. The completeness of the picture is completed decorates with drawings of ships and borders in the form of thick ropes from Navy (Germany). You are in the bath and no longer know what exactly you hear: whether the noise of tap water, or a packed splashing waves ...
"Adults" bathrooms deserve no less attention. The spacious shopping bathroom also read marines, only not in decorative elements, but in shades of the selected color scheme. For decoration of walls and floors, a wide variety of materials are used: three types of ceramic sea wave color tiles from Bardelli; Decors with portraits of mysterious strangers, created by Piero Fornasetti Pierre (Piero Fornasetti); glass blocks; Ceramics with glass from the TRANSPARENZE collection from Cottoveneto (Italy), each tile of which has its own unique shade. And the set of large mirrors on the walls and the ceiling turns the room into the magical world of bizarre forms and allusions.
The same fascinating game occurs in the guest bathroom. Initially, he was planned small, and therefore it was decided to expand the room at the expense of the mirrors. The whole wall, where the built-in urinal is, is a mirror. On the opposite side, too, a mirror, which, thanks to the "stream", which goes on the floor and on the ceiling, turned into a mirror frame, spreading space. The play of light and endless refractions turned on and glossy ceramic tiles from BARDELLI (collection "Butterfly" and "Isabel", the designer Ruben Toledo), and agglomerated quartz - they lined the lower part of the walls and floor. This multilayer material with inclusions of mica resembling the fragments of the mirror, sparkles the radiats of red, purple and lilac.
In private rest
In a quiet pastel gamut, which resolved the interior of the residential premises of the house, the bedroom of the owners is bursting with juicy smears of the color of ripe cherry, grenade, Sudanese rose. It cannot be said that the room is made in oriental style, but, of course, the flavor of the East is clearly noting here. It is present in silk curtains, soft pillows of seats, in an unusual mirror with elements of the eastern decor, in the form of VAZ and jugs. The bedroom space is divided into two parts: sleep zone and waking zone. Sleep zone forms a magnificent bed of astoria from Bonacina made of mahogany with black leather trim. It reflects in a large mirror reinforced in the ceiling. wake zone is a cozy place for a leisurely evening talks tet-a-tet: two elegant chairs from the same collection as the bed, and a marble table, made by Russian craftsmen. The zoning of the room is emphasized by a curved line of a two-level floor, raising a part of the room to the podium, as well as a low decorative wall, lined marble. The side doors of a large corner cabinet, dissonant with a common colors, designers offered to drag the silk curtains into the tone of the trim and pillows of the chairs. The bedroom there was a place for the design of plasterboard with niches, where souvenirs and baubles were located, brought by the owners from different countries. Since there were many travels, there were enough memorable items. In two or three niches do not set them out, so in the house of plasterboard "feeds" several: in the kitchen, in the living room, and the most "roomy" is located in the corridor on the third floor of the house. Near her love to linger the guests, admiring interesting things and enthusiastically listening to the stories of the owners about the distant countries and dominating the customs there."Skeletons in the closet"
I admire the harmonious appearance of the house and its interiors, it is difficult to believe that during the construction there were significant miscalculations that caused the inevitable mistakes. These "skeletons in the closet" are usually preferred not to say, but why not learn from other people's misses to prevent your own?
So what could be avoided? The development of the project and the design of Customers was entrusted by the specialists of the Exi workshop, and another company was engaged in construction. Builders managed to convince the owners that drywall is "quickly and good", and the designed plaster is "long and bad." As a result, all the walls were sewn with plasterboard, but apparently violated the laying technology. In this case, this material has a tendency to cracking. When finished finish was finished, part of the structures were covered with cracks. And already masters from EXI had to carry out reconstruction, which is quite difficult and expensive.
Problems arose with the main staircase. The Moscow firm should have made it as a welded metal console design. But (oh, this is our famous "on the eyes"!) In the execution of the order, there was incorrect calculations and chose a lack of metal thickness. When the staircase was brought, she "played", was bombed. I had to open the steps, carefully put the reinforcement there, pour the ceramzito concrete and after facing with a porcelain. This made it possible to breathe life into the originally "walking" design.
They are so different ...
This house near Moscow, there is one feature that distinguishes it from a number of many other country cottages - it employs eight different designs of windows and all of them peacefully, "Neighbors", coexist with each other, not at all disturbing the overall harmony of the building. Small square rubs give enough light to work in the workshop and break the first floor plane, making it less monotonous. The design of windows in the bedroom repeats the shape of the triangular rods of the roof. Such designs in the form of a house enliven the facade, give the roof an original look. There are also single and two-dimensional windows in the house. Lightweight triangular shape windows are mounted on a warmed attic. Undoubtedly, the most attractive is a large panoramic window, starting to 30 cm from the floor of the second floor and ending under the roof. It is marked by a section of the translucent roof. Many glazed surfaces give ease of building construction. Nevertheless, the real "highlight" of the window collection is a mansard window, gracefully emphasizing the top of the tower. It is made in the form of a semicircle and is installed in the inclined plane. The room inside the decorative decorative embossed paint Brezza white color (Lafarge, Italy), and since at different times the day the lighting changes, the turret every time is differently lit. She is pink, then creamy, then blue, then lite. And at night, it is possible to admire the stars through this window, completely forgetting about the bustle and crazy rhythm of urban life: "After all, if the stars light up, then it is necessary for someone?" ...
| Name of works | Units. change | Volume / Number | Price, $ | Cost, $ |
|---|---|---|---|---|
| Foundation work | ||||
| Removal of the axes, layout and development of the site under the foundation, ground recess | m3. | 120. | eighteen | 2160. |
| Device of a chicken base | m2. | 110. | eight | 880. |
| Construction of a ribbon foundation from blocks | m3. | 46. | 40. | 1840. |
| Performing coating side isolation | m2. | 180. | 3. | 540. |
| TOTAL: | 5420. | |||
| Applied materials on the section | ||||
| Bottom Balance (FL) | m3. | 46. | 49. | 2254. |
| Crushed stone granite, sand | m3. | 35. | 28. | 980. |
| Mastics bituminous polymer, hydrokhotloizol | m2. | 180. | 2.8. | 504. |
| Masonry solution, sawn timber, etc. | - | - | - | 580. |
| TOTAL: | 4318. | |||
| WALLS | ||||
| Masonry of exterior walls made of bricks with facing facial bricks | m3. | 130. | 55. | 7150. |
| Construction of reinforced brick partitions | m2. | 89. | 10 | 890. |
| Device of reinforced concrete floors over stone walls | m2. | 299.5 | 3.5 | 1022. |
| Device of stairs, staircases | m2. | twenty | 12 | 240. |
| TOTAL: | 9302. | |||
| Applied materials on the section | ||||
| Facial brick one-time | thousand pieces. | 3.8. | 340. | 1292. |
| Ceramic M-150 Brick | thousand pieces. | 23,2 | 210. | 4872. |
| Plates of overlapping reinforced concrete, jumpers | m2. | 299.5 | sixteen | 4672. |
| Rental of steel, steel hydrogen, fittings | T. | 1,6 | 390. | 624. |
| Masonry solution, sawn timber, etc. | - | - | - | 830. |
| TOTAL: | 12 290. | |||
| Roofing device | ||||
| Installation of the rafter design | m2. | 170. | eleven | 1870. |
| Metal coating flooring | m2. | 170. | 12 | 2040. |
| TOTAL: | 3910. | |||
| Applied materials on the section | ||||
| WECKMAN (Finland) profiled sheet | m2. | 170. | 12 | 2040. |
| Sawn timber | m3. | 4,3. | 120. | 516. |
| Paro-, wind-wind protection films, hydraulic protection | m2. | 170. | 2. | 340. |
| TOTAL: | 2896. | |||
| Warm outline | ||||
| Insulation insulation of coatings and overlaps | m2. | 340. | 2. | 680. |
| Installation of window and door blocks | m2. | 56. | 35. | 1960. |
| TOTAL: | 2640. | |||
| Applied materials on the section | ||||
| Insulation Rockwool. | m2. | 340. | 2.6 | 884. |
| Window Aluminum Blocks (two-chamber double-glazed windows) | m2. | 38. | 360. | 13680. |
| Wooden door blocks, Furnitura (Italy) | PC. | nine | - | 3400. |
| TOTAL: | 17 964. | |||
| Engineering systems | ||||
| Electric installation work | - | - | - | 6200. |
| Plumbing work | - | - | - | 4700. |
| TOTAL: | 10 900. | |||
| Applied materials on the section | ||||
| Gas Copper Proterm (Czech Republic) | Set | one | 1150. | 1150. |
| Gas boiler Hydrojet (USA) | Set | one | 1200. | 1200. |
| Water treatment system "EKODAR" (Russia) | Set | one | 960. | 960. |
| TATRAMAT WATER HEATER (CHALKIA) | Set | 2. | 800. | 1600. |
| Electric Fireplace Dimplex (United Kingdom) | Set | one | 590. | 590. |
| Equipment plumbing and electrical installation | - | - | - | 9400. |
| TOTAL: | 14,900 | |||
| FINISHING WORK | ||||
| Facing surfaces with ceramic tiles, stone | m2. | 340. | sixteen | 5440. |
| Cleaning surfaces GLC | m2. | 670. | 12 | 8040. |
| Flooring coatings from piece parquet | m2. | 80. | 24. | 1920. |
| Flooring device (rattan, sisal) | m2. | 40. | 10 | 400. |
| Painting surface treatment | m2. | 670. | fourteen | 9380. |
| Carpentry, carpentry work | - | - | - | 3400. |
| TOTAL: | 28 580. | |||
| Applied materials on the section | ||||
| Parquet Lopark (Germany) | m2. | 80. | 45. | 3500. |
| Outdoor coating (Germany) | m2. | 40. | fifty | 2000. |
| GLC with mounting elements and fasteners | m2. | 670. | 7. | 4690. |
| Decorative stone Kamrock (Russia) | m2. | 110. | 22. | 2420. |
| Porcelain stoneware, ceramic tile (Italy, Germany) | m2. | 230. | thirty | 6900. |
| Mixtures of dry, lumber, paints, varnishes, decorative elements, etc. | - | - | 9700. | 9700. |
| TOTAL: | 29 210. | |||
| Total cost of work: | 60 752. | |||
| Total cost of materials: | 81 578. | |||
| TOTAL: | 142 330. |
