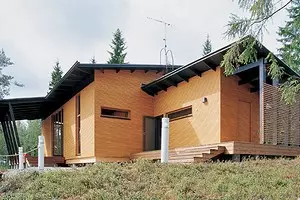
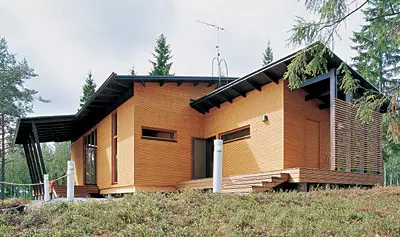
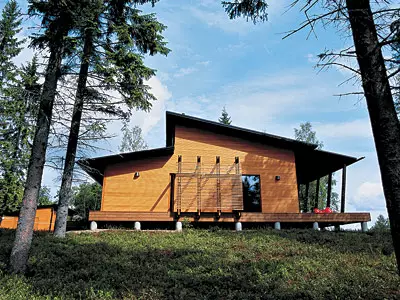
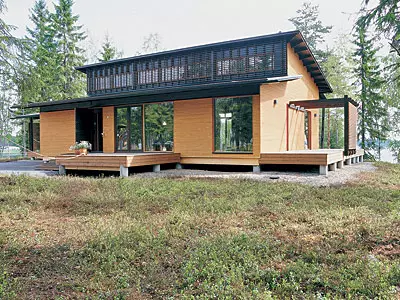
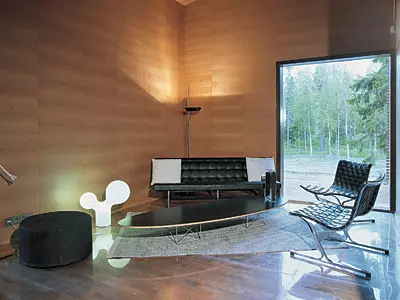
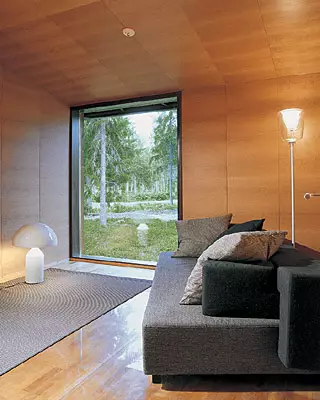
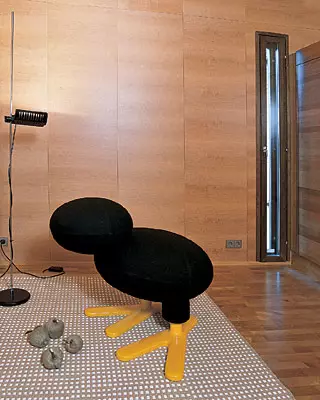
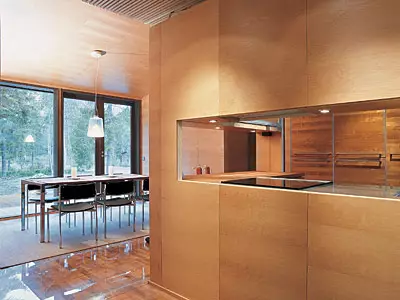
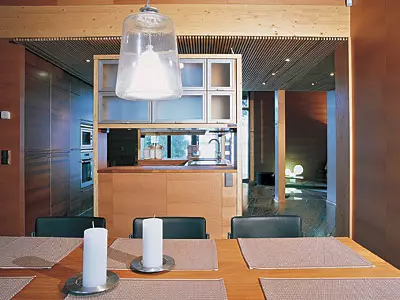
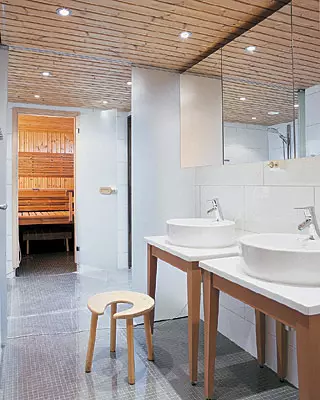
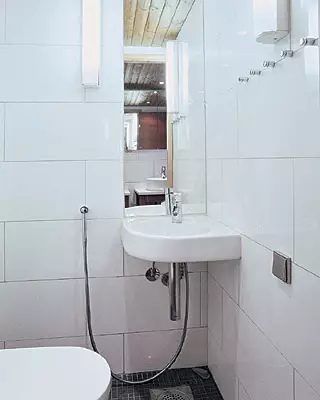
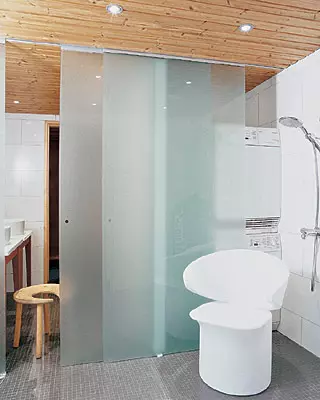
Even in the very well, the day not every sunlight will penetrate through dense curtains, curtains and blinds. The sun for us - the enemy number one, because the wallpaper is faded by its fault and loses the furniture. But, taking care of interior items, we, oddly enough, forget about yourself
But sunlight is needed to man almost just like water and food. The consequence of its lack are depressed, reduced performance and even depression. And, perhaps, moving for the city, we subconsciously strive to escape not only from cramped and noise, but from eternally tightened by the sky. Such was the idea of the architect that designed this house was to provide its inhabitants not only fresh air, privacy and peace of country life, but also the maximum of solar heat and light.
On seven pillars
Let's start a story about the cottage with the very basic. More precisely, from the base. Stony soil did not allow the builders to dig a deep pit, and therefore the building stands on a column, fully ventilated foundation. Being the cheapest of all existing, it, alas, imposes restrictions on the carrier load, the walls of the eared house can only be wooden.
This circumstance did not contradict the architect's plan. On the contrary, natural material provided an opportunity to organically enter the building into the surrounding landscape. The walls of the house are trimming outside and from the inside the design of the racks of the rectangular cross section, fixed with the help of lower and upper strapping. The frame is made of glued timber, and a black alder and birch veneer is used to finish interior. Increased insulation chosen Mineral Wat Isover (Finland). The same material was applied to the thermal insulation of the roof and between-storey overlaps (in the latter case it performs, in addition to the main, the sound insulation function).
The house is heated with the thermal pump Viessmann Vitotres343, using the heat of the Earth. AV bathrooms are heating also at the expense of a system of electric heat floors.
The bartal roof was covered with two-layer roofing material Icopal Superpolar. On long sides of the design, a pinned plywood of coniferous wood FINNFOREST KATE was laid.
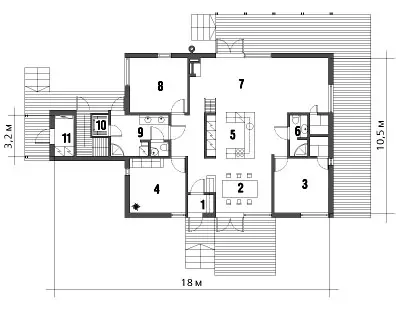
Explication
Ground floor
1. Entering 2.Stolovaya 3.Secanny 4.Baby 5.Kushnya 6.Gost bathroom 7. Guest 8.Babinet 9.Vany room 10.Sauna 11.Technical room
Technical data
Total area of the house .............. 216,0m2
Living area ....................... 176,0m2
Floor area ......... 136,5m2
Square attic .............. 80.0m2
Designs
Foundation: Column
Outdoor Walls: Slim Spirling Plank FINNFOREST COLOWOOD, SPRUCE Tree Plywood Plywood (12mm), Frame Brous Kerto T, Isoover Comfort Isolation
Inner walls and partitions: glued bar; MDF shields trimmed with black alder
Overlappings: Firecase from glued bar FINNFOREST KERTO T; MDF shields trimmed with black alder
Roof: Blood-two-layer SuperPolar material (ICOPAL)
Windows: Hot Baskets Hatrick Oy
Life support systems
Sewerage: centralized network
Water supply: centralized network
Power supply: centralized network
Heating: Installation of Air Heating Viessmann Vitotres343, Electric Warm Floors Uponor Wirsbo, Fireplace Tullikivi
Vlitsa Sun.
The strict geometry of the exterior of the building was reflected in the internal layout. Most square rooms (this form is most convenient for furniture alignment). But at the same time, almost all interior partitions are easily transferred if necessary: the house was based on the fact that the composition of the tenants, and their life-lifting can change over time.
In the meantime, the inner contours of the house are preserved in the original form. Immediately behind the entrance door there is a small tambour, from where the space of the dining room. Its layout was built in such a way that the walls of the room predominantly represented translucent designs: the building has a rectangular shape, and its two long walls are "broken" with panoramic windows. It is thanks to them in a calm day the house is filled with sunlight. Close the furniture spacious and bright canteen room would be a mistake, so there is only a wooden dining table, surrounded by the "flock" of leather chairs.
Inhabited island
Perhaps it was the kitchen that became the most original planning node of the cottage. The cooking place is a kind of block located in the center of the house. The role of partitions play cabinets (furniture from A La Carte). From below, they are decorated with wood, top-glazed, which reports some lightness. Actual partitions around the entire perimeter made wide openings through which it is convenient to transmit dishes to any interior zone.
Despite the rather modest sizes, the kitchen accommodates an almost complete set of equipment: washing (Hansgrohe mixer), built-in plate and other necessary household appliances (from AEG). Only, two devices were "evicted" outside the autonomy-microwave oven and the oven mounted in the hall of the corridor.
Inacontal, living room. This room is not too large and furnished with strict leather furniture. Perhaps she would not deserve to give her a lot of attention if not a fireplace (Tullikivi Oyi, Finland). The homely focus occupies a rather unusual position, which immediately rushes into the eyes. It is not, as most often can be seen, the visual center of the space, and hidden in the angle. But, as it turned out, this place was not chosen for him. Thanks to the above-mentioned large panoramic windows, putting an armchair before the fireplace, you can admire not only the languages of the flame, but also discovering the view of the lake.
Kind with healthy
The proximity to the lake speaks of a special love of the inhabitants of the house to water procedures. The inputs are equipped with two bathrooms. True, the guest bathroom is small and includes only the most necessary, the angular sink, a toilet and shower is installed here. But a large master bathroom with more than compensates for such "minimalism". This is rectangular, the room broken into the section combines several functions in itself. There are washbasins, toilet, shower (faucets and showers Hansgroe, plumbing equipment Duravit) and built-in sauna.The junction of the bathroom is included and the economic block. The washing machine, installed between the shower and washbasins, is hidden from the eye by a sliding translucent partition, which not only protects it from water spray, but also "strikes out" is not too aesthetic unit from the style context of the bathroom. The sauna is also isolated, from the washbasin zone and its shower, another partition from the matte glass is separated. Thanks to this family members and guests can perform hygienic and wellness procedures, without interfering with each other. The walls, shelves and the sauna ceiling are made of a pine clap that has been thermal processing (FinnForest Thermowood, Finland), and the floor covers the glass mosaic.
Enlarged calculation of the cost of building a house with a total area of 216m2
| Name of work | Units. change | Number of | Price, $ | Cost, $ |
|---|---|---|---|---|
| Foundation work | ||||
| Removal of the axes, layout and development of the floor under the foundation, ground removal | m3. | sixteen | eighteen | 288. |
| Device of a chicken base | m2. | 131. | eight | 1048. |
| Foundation Foundation Device | m3. | eighteen | 60. | 1080. |
| Performing coating side isolation | m2. | 70. | 3. | 210. |
| TOTAL: | 2626. | |||
| Applied materials on the section | ||||
| Concrete heavy | m3. | eighteen | 62. | 1116. |
| Crushed stone granite, sand | m3. | 39. | 28. | 1092. |
| Mastics bituminous polymer, hydrokhotloizol | m2. | 70. | 3. | 210. |
| Pipes asbetic, lumber, etc. | - | - | - | 560. |
| TOTAL: | 2978. | |||
| Walls, partitions, overlap | ||||
| Construction of frame walls and partitions | m2. | 280. | 26. | 7280. |
| Device of floors, board floors | m2. | 190. | 12 | 2280. |
| Insulation insulation of coatings and overlaps | m2. | 470. | 2. | 940. |
| Installation of window and door blocks | m2. | 37. | 35. | 1295. |
| TOTAL: | 11 795. | |||
| Applied materials on the section | ||||
| Lumber (laminated timber) | m3. | 28. | 520. | 14 560. |
| Timber Edged (Finland) | m3. | fourteen | 180. | 2520. |
| Plywood of coniferous wood (Finland) | m2. | 190. | nine | 1710. |
| Insulation isover | m2. | 470. | 3. | 1410. |
| MDF panels veneered | m2. | 230. | fourteen | 3220. |
| Lining (Pine) | m2. | 160. | 32. | 5120. |
| Parquet (Birch) | m2. | 90. | 46. | 4140. |
| Glass mosaic | m2. | 12 | 58. | 696. |
| Window blocks Hatrick Oy (Finland) | m2. | 37. | 270. | 9990. |
| TOTAL: | 43 366. | |||
| Roofing device | ||||
| Installation of the rafter design | m2. | 220. | eight | 1760. |
| Installation of trim and skate shields | m2. | 220. | four | 880. |
| Flooring coatings from bituminous tiles | m2. | 220. | eight | 1760. |
| Enderbutting of eaves, soles, device of frontones | m2. | nine | 12 | 108. |
| TOTAL: | 4508. | |||
| Applied materials on the section | ||||
| Ikopal Roof (Finland) | m2. | 220. | eight | 1760. |
| Paro-, Wind-Waterproof Films (France) | m2. | 220. | 2. | 440. |
| Bar glued, sawn timber | m3. | eight | 520. | 4160. |
| Plywood of coniferous wood (Finland) | m2. | 220. | nine | 1980. |
| Insulation isover | m2. | 220. | 3. | 660. |
| TOTAL: | 9000. | |||
| Engineering systems | ||||
| Autonomous Water Supply Device (Well) | - | - | - | 2650. |
| Installation of the sewer system (septic) | - | - | - | 3200. |
| Device fireplace | - | - | - | 1860. |
| Installation of ventilation system | set | - | - | 1470. |
| Plumbing work | - | - | - | 2500. |
| Electric installation work | - | - | - | 4200. |
| TOTAL: | - | - | 15 880. | |
| Applied materials on the section | ||||
| Septic (Finland) | set | one | 5600. | 5600. |
| Fireplace Tullikivi (Finland) | set | one | 2350. | 2350. |
| Geothermal pump (with installation) | set | one | 12 300. | 12 300. |
| Devi Heating System (Denmark) | set | one | 890. | 890. |
| Water treatment system | set | one | 570. | 570. |
| Split-system Panasonic (Japan) | set | one | 3200. | 3200. |
| Electric air heater | set | one | 1200. | 1200. |
| Flexible air ducts (Netherlands) | set | one | 390. | 390. |
| Hansgrohe mixers and showers | set | one | 2700. | 2700. |
| Plumbing equipment Duravit. | set | one | 1150. | 1150. |
| Equipment plumbing and electrical installation | - | - | - | 4990. |
| TOTAL: | 35 340. | |||
| Total cost of work: | 34 809. | |||
| Total cost of materials: | 90 684. | |||
| TOTAL: | 125 493. |
