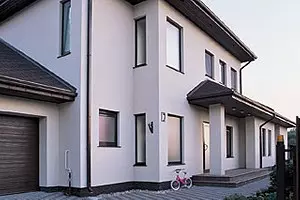
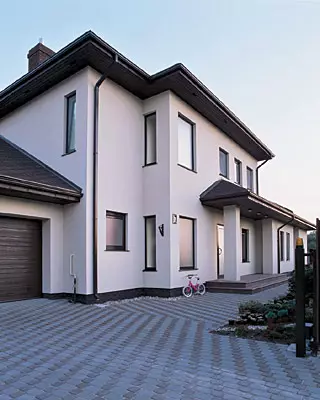
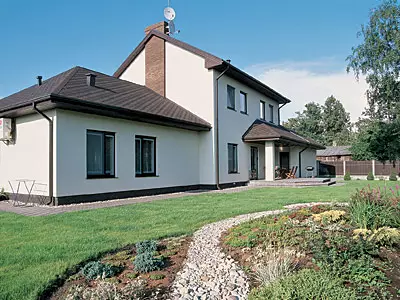
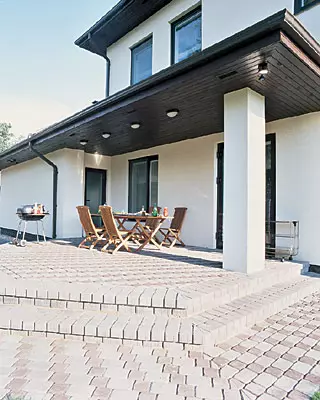
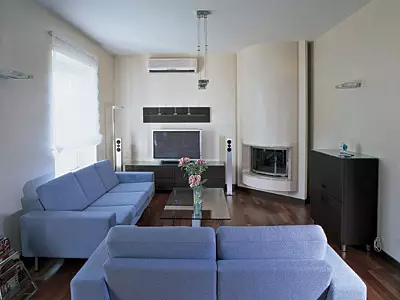
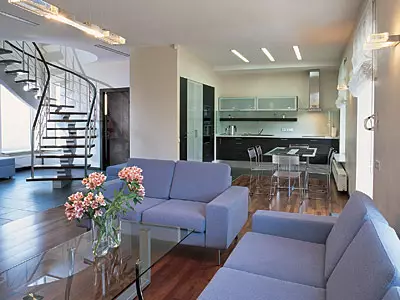
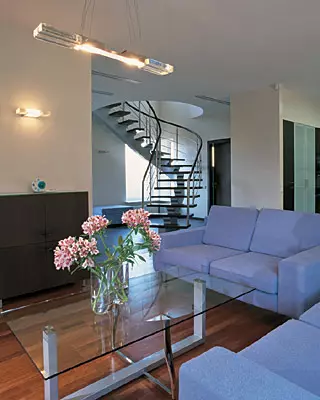
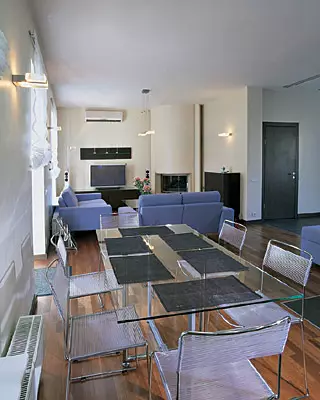
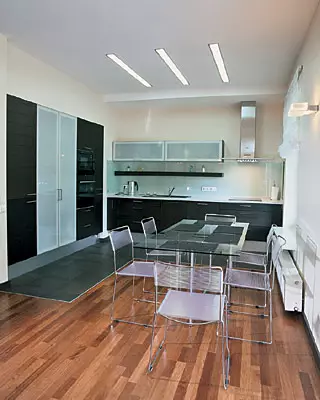
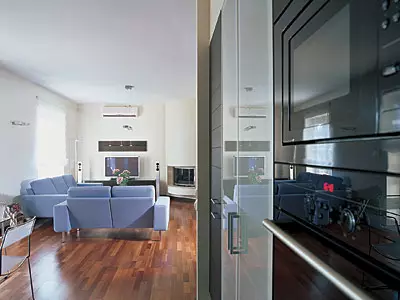
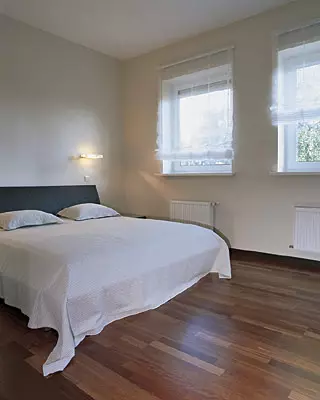
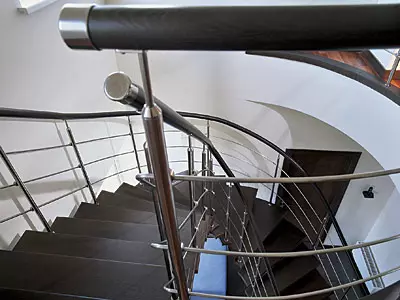
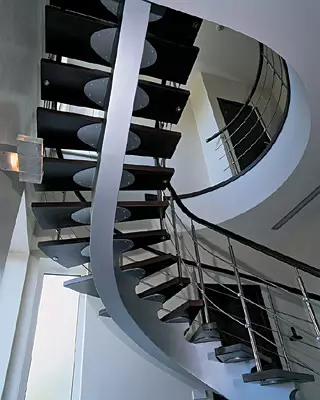
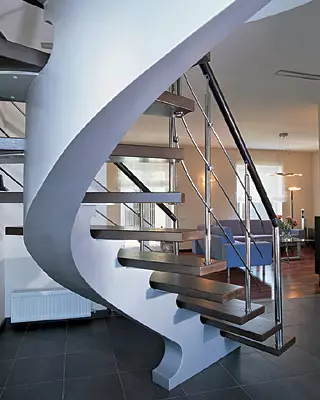
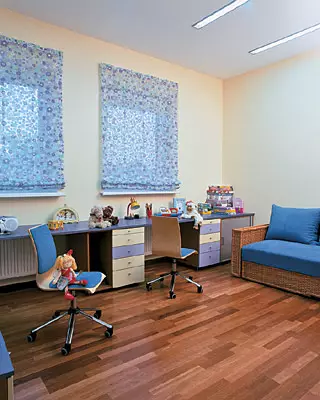
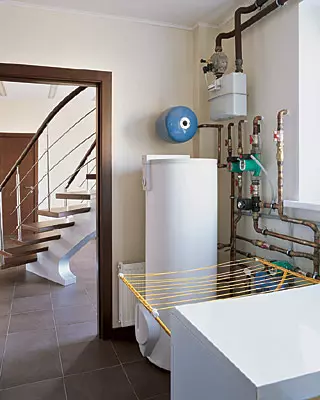
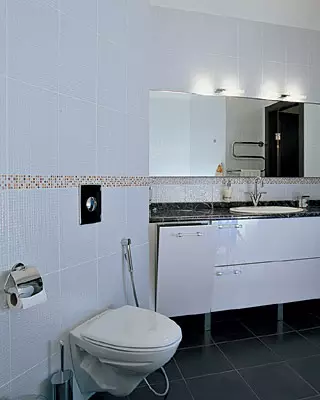
Enlarged calculation of the cost of building a house with a total area of 330m2
| Name of works | Units. change | Number of | Price, $ | Cost, $ |
|---|---|---|---|---|
| Foundation work | ||||
| Removal of the axes, layout, development site under the foundation, soil removal | m3. | 98. | eighteen | 1764. |
| Founding device, waterproofing | m2. | 190. | eight | 1520. |
| Construction of a ribbon foundation from blocks | m3. | 52. | 40. | 2080. |
| TOTAL: | 5364. | |||
| Applied materials on the section | ||||
| Bottom Balance (FL) | m3. | 52. | 49. | 2548. |
| Crushed stone granite, sand | m3. | 38. | 28. | 1064. |
| Waterproofing rolled | m2. | 86. | 3. | 258. |
| Masonry solution, sawn timber, etc. | - | - | - | 750. |
| TOTAL: | 4620. | |||
| WALLS | ||||
| Installation and dismantling of scaffolding | m2. | 280. | 3,4. | 952. |
| Laying of outdoor walls from blocks | m3. | 87. | 25. | 2175. |
| Laying chimney | m3. | eight | 95. | 760. |
| Device of wooden floors on stone walls | m2. | 249. | 12 | 2988. |
| Laying plates of overlaps | m2. | 6. | 25. | 150. |
| TOTAL: | 7025. | |||
| Applied materials on the section | ||||
| Wall block, jumper concrete | m3. | 87. | 38. | 3306. |
| Plate of overlap of reinforced concrete | m2. | 6. | sixteen | 96. |
| Ceramic brick | thousand pieces. | 3,2 | 240. | 768. |
| Sawn timber | m3. | fourteen | 120. | 1680. |
| Rental of steel, steel hydrogen, fittings | T. | 0.9 | 390. | 351. |
| Masonry solution, etc. | - | - | - | 870. |
| TOTAL: | 7071. | |||
| Roofing device | ||||
| Installation of the rafter design | m2. | 340. | 10 | 3400. |
| Installation of trim and skate shields | m2. | 340. | four | 1360. |
| The device of the calane vaporizolation | m2. | 340. | 3. | 1020. |
| Flooring coatings from bituminous tiles | m2. | 340. | eight | 2720. |
| Enderbutting of eaves, soles, device of frontones | m2. | 46. | 12 | 552. |
| Installation of the drain system | rm. M. | 74. | sixteen | 1184. |
| TOTAL: | 10 236. | |||
| Applied materials on the section | ||||
| Katepal roofing | m2. | 340. | 12 | 4080. |
| Sawn timber | m3. | sixteen | 120. | 1920. |
| Plate waterproof OSB | m2. | 340. | four | 1360. |
| Paro-, wind-wind protection films, hydraulic protection | m2. | 340. | 2. | 680. |
| Watercading system | set | one | 1600. | 1600. |
| TOTAL: | 9640. | |||
| Warm outline | ||||
| Insulation insulation of coatings and overlaps | m2. | 590. | 2. | 1180. |
| Installation of window and door blocks | m2. | 68. | 35. | 2380. |
| TOTAL: | 3560. | |||
| Applied materials on the section | ||||
| Wat mineral isover, polystyrene foam | m2. | 590. | 3. | 1770. |
| Window wooden blocks (double-chamber glass) | m2. | 42. | 220. | 9240. |
| Wooden door blocks, Rams accessories (Latvia) | PC. | 13 | - | 3970. |
| TOTAL: | 14 980. | |||
| Engineering systems | ||||
| Installation of the sewer system (septic) | - | - | - | 3400. |
| Device fireplace | - | - | - | 2100. |
| Electrical and plumbing work | - | - | - | 6750. |
| TOTAL: | 12 250. | |||
| Applied materials on the section | ||||
| Septic (Finland) | set | one | 5520. | 5520. |
| Kamparelli Fireplace (Latvia) | set | one | 1800. | 1800. |
| Equipment Boiler room Bosch (Germany) | set | one | 6200. | 6200. |
| Equipment plumbing and electrical installation | - | - | - | 8300. |
| TOTAL: | 21 820. | |||
| FINISHING WORK | ||||
| Plastering, painted and facing work | - | - | - | 18,700 |
| Assembling stairs, coating device, joinery work | - | - | - | 9600. |
| TOTAL: | 28 300. | |||
| Applied materials on the section | ||||
| Parquet board (Finland) | m2. | 190. | 38. | 7220. |
| Ceramic tile (Spain) | m2. | 116. | thirty | 3480. |
| Glk, decorative elements, etc. | - | - | - | 15 400. |
| Mixtures of dry, paint, wallpaper, varnishes, etc. | - | - | - | 5600. |
| TOTAL: | 31 700. | |||
| Total cost of work: | 66 735. | |||
| Total cost of materials: | 89 831. | |||
| TOTAL: | 156 566. |
It is no secret that almost every citizen dreams of life outside the city, at the same time not imagining how you can leave the megalopolis with which it is inextricably linked. However, there are lucky people, which managed to combine urban "privileges" with the joys of the countryside
In the center of Riga there are several small areas, miraculously managed to avoid high-rise building. Low-rise houses, greenery of gardens and parks create here the very atmosphere of comfort and comfort, which is so lacking a multi-storey city. Water from such districts and is a house that we are talking about.
Under construction, a plot of 1100m2 was acquired with the calculation on the fact that there would not only be a house, but also the place for the garden. The owner adopted the most direct and living participation in the creation of a project, formulating the basic principles of the planning and design of the interior. The main idea was to combine in one building as if two houses - big and small, similar to the organization of internal space and differ in only scale. At the same time, most of the building would become a habitat of the family, and small, as long as the guest house used as a house, after the marriage of the son, would have moved to newlyweds. This would allow two families to live, in essence, under the same roof and at the same time do not intersect on the household level, while maintaining the "sovereignty of territories".
This strategic plan was discussed in detail with the architect Haris Dzirkalis and, as they say, was accepted as a basis with minor amendments. The result of joint efforts was the construction of a house, which is two adjacent structures - a two-story building, the total area of which is 185.5m2, and a one-storey, with an area of 69.5 m2- with a common wall and two separate entrances. The garage adjacent to the building balanced volume located on the opposite side of the one-storey part, which gave rise to the silhouette horizontal extent (vertical accent in this case is the two-storey part of the house).
The design of the exterior of the building carries the traditions of urban style, these are strict rectangular forms of the main volumes, an accented front porch, simplicity of finishing. Yves the same time in it there is a unique charm that makes the house unlike others. Attention is drawn to the abundance of windows. In addition to the structure of the structure, they stretched vertically, which makes it more slim and easy. In addition, the different window shaped revitalize the smooth surface of the wall, protruding also in the role of decorative elements. Assue is a queue, in the one-storey part of the window building is almost square, which is harmonized with its horizontal length.
The house has a concrete foundation of a collection type laid down to 1.2m depth. The sandy character of the soil made it possible to do without vertical waterproofing of the foundation, polystyrene foam (50mm) was applied as outer thermal insulation. Two layers of rubberoid (ICOPAL, Finland) are laid between the foundation and the wall for waterproofing. The walls of the building erected from the ceramzite concrete blocks FIBO (Estonia) have an outer insulation (polystyrene foam 100mm thick). The plates of polystyrene foam are fixed on the surface of the walls with the help of glue and facade dowels, the finish finish is made with decorative plaster on the reinforced grid.
The building has wooden floors (with the exception of the area under the bathroom, which uses reinforced concrete plates with waterproofing). Punching soundproofing and thermal insulation material in wooden floors used mineral wool ISOVER (220mm). Over the second floor there is a unheopne-free attic. This circumstance made it possible not to include the heat-insulating layer in the design of the roof and limited to vapor insulation. The roof is covered with bitumen tiles KatePal (Finland), pasted on waterproof OSB plates with a thickness of 21mm. Heating and hot water supply at home is carried out using the Junkers Gas Boiler (BOSCH GROUP). In all rooms, except for the bathroom and bathroom, where heat floors are mounted, water heating radiators are installed.
Two parts of the building have separate inputs and are not communicated to each other. The front entrance to the two-storey building is decorated with a porch in two steps and a visor of the roof, resting on the rectangular in the cross section of the poles. There are two more entrances here: one from the opposite side from the front side, and the other by the garage, which is convenient to those who come on their own transport. Entering the house through the front door, you immediately fall into the open space of a small hall, to the right of which are the dressing room and the bathroom with the shower, and the left-handed room of the boiler room. Here, in almost the center of the hall, the spiral staircase begins with openwork metal railings, leading to the second floor. Thanks to the wide wall, the hall smoothly flows into the living room area, combined with dining room and kitchen zones.
Hall walls are covered with artistic "Venetian" plaster. The technology of its application lies in the fact that the initially aligned base is stained, then coated with texture material, after which they smash the spatula and color again. If you use two different, but close colorful shades in the first and second coloring process, you can get an interesting pictorial surface of the wall. In the case, one tone of paint is applied when the relief is preserved, it gave a calmer color effect. Hall floor lined with ceramic tiles (Aparici factory, Spain). For the living room, a packer parquet from natural tree Upofloor (Finland), which informs the interior of a restrained nobility.
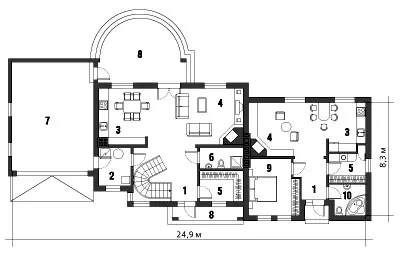
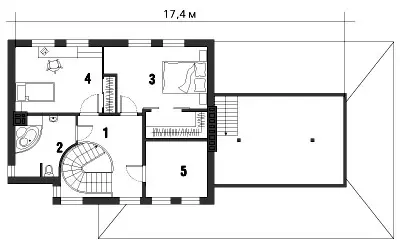
Explication
Ground floor
1. Hallway 2. Boiler room 3. Kitchen-dining room 4. Living room 5. Wardrobe 6. Bathroom 7. Garage 8. Terrace 9. Bedroom 10. Bathroom
Second floor
1. Hall 2. Bathroom 3. Bedroom 4. Guesthouse 5. Living room
Technical data
Total area of the house .......... 330m2
Ground floor area ..... 185,5m2
Square of the second floor ..... 144,5m2
Area area ................. 1100m2
Designs
Foundation: prefab, concrete, depth of 11,2m, outer thermal insulation - polystyreneol (50mm)
Overlapping: Wooden, thermal insulation and soundproofing - mineral wool ISOVER (220mm); Reinforced concrete plates, waterproofing
Roofing: Bitumen Tiles Katepal (Finland) on waterproof OSB plates (21mm), steam insulating film
Gender: Ceramic Tile Aparici (Spain), Parquet Parquet Upofloor (Finland)
Walls: FIBO clamzit concrete blocks (Estonia), outer insulation, polystyrene (100mm)
Windows: Wooden, with AJLE windows (Latvia)
Doors: Wooden (Rams, Latvia)
Staircase: Metal with wooden steps (oak)
Life support systems
Water supply: centralized
Sewerage: local
Gas supply: centralized
Heating and hot water supply: Junkers gas boiler (BOSCH GROUP); Water heating radiators; Kamparelli Fireplace (Latvia)
Ventilation: Natural; channel fans in the bathrooms; Air Conditioner Hitachi (Japan)
The kitchen and dining room are practically not isolated from each other and make up a single space that it turned out very convenient in terms of saving area. The only "territorial" accent here can be called a section of the working area in the kitchen, where the floor is lined with practical ceramics, the same as in the lobby. The border between the ceramic tiles and parquet is decorated with a narrow metal border. Windy interior reigns minimalist style. Simple concise furniture forms, the predominance of rectangular volumes, restrained and at the same time elegant color solution, built on a contrasting combination of tones, help to organize a clear readable space. Kitchen (Larme, Latvia), thanks to the dark finish, gives a clear horizontal, which smoothes the vertical panels of the built-in closet of the same shade. Dining table with a glass table top on a metal stand and chairs, the seats and the backs of which are made of elastic translucent plastic tape, bring the element of lightness and grace into the interior. Narrow built-in ceiling lights placed in parallel to each other, along with longitudinal lines of parquet boards, create a feeling of promising depth and give additional dynamics of the dining room.
The living room area is more restrained in dynamic terms, there are no such obvious horizontal and vertical dominant. The calm tone of the upholstered furniture has to rest. The angular fireplace smoothes the strict geometric volume of the semicircle of the facade, made of drywall and painted in the same shade as the walls. A small gap left between the wall and the fireplace facade allows you to perceive the design more relief and simultaneously gives it ease and grace. The universities used the closed fireplace of Kasparelli (Latvia). From the living room through the glass door you can go on an open terrace overlooking the lawn.
Important, if not to tell the main, decorative element of the representative zone was the staircase leading to the second floor. It is perfectly visible from anywhere in the living room. Openwork spiral design, similar to a leaf of the Mebius, gives a pulse to a permanent movement.
On the second floor there are two living rooms, each of which has a comfortable built-in wardrobe, and a spacious bathroom. The furnishings of the premises fully corresponds to the style of minimalism given by the interior of the first floor. Here there are the same parquet floors and walls covered by the "Venetian" plaster, the same simplicity of the geometric shapes of the furniture (Rigas Disaina Studia, Latvia), which is less official in nature than in the living room on the first floor. Winterier of the Children's Room An important role is played by the color gamut. The combination of shades of yellow and blue in the furniture decor, as well as an imperious floral ornament of blue curtains create a mood of fresh sunny morning. The relaxation atmosphere gives a comfortable sofa with wicker armrests. An integer children's space is not cluttered with furniture, there is enough space for children's games and fun. The bathroom in the bathroom reflects the contrast combination of dark and light: dark floor tiles and the same tone marble tabletop of a washbasin and a light tile in the facing of the walls. We can say that the overall interior style is designed from and to.
The space around the house is equipped with no less love and thoroughness. The area in front of the front entrance is paved with paving slabs, which gives the building a completely urban look. Assue is a queue, a large green lawn opens at home. It decorates the alpine slide, designed to also brighten the monotonicity of the fence covered. The lawn itself, on which there is not a single path, as if invites you to walk freely through the gentle green grass and feel yourself away from the city dressed in the stone. On the outdoor terrace, located near the house under the canopy, is equipped with a place to relax, where the garden table with chairs is installed. Thus, urban weekdays can smoothly turn into a country rest, it is worth making just a couple of steps.
