Five design projects of a three-room apartment with a total area of 91.5 m2 in a large-passenger house of the P 111 series.
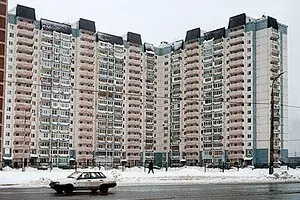
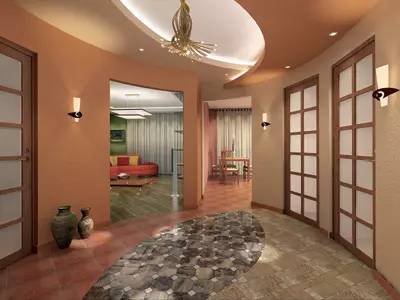
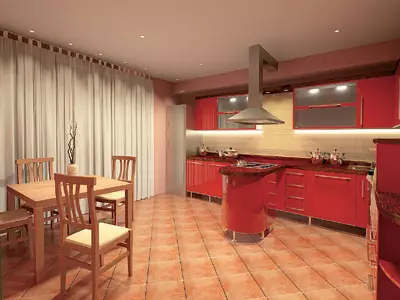
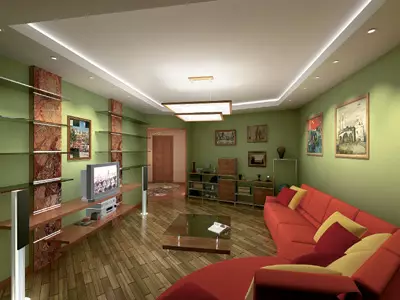
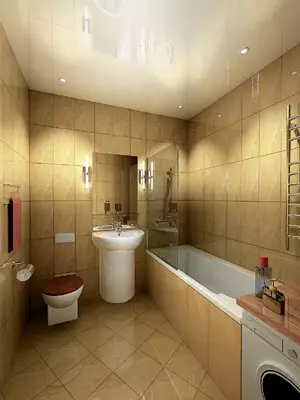
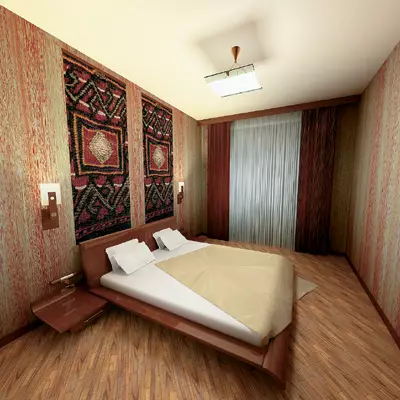
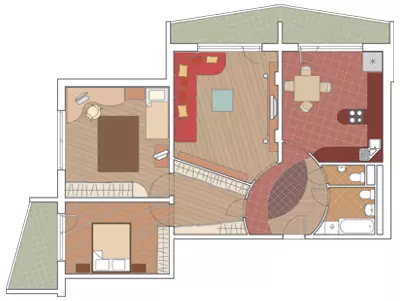
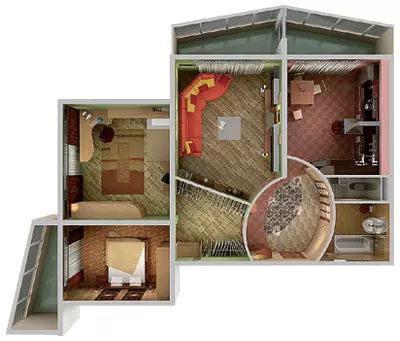
Two-bedroom apartment in the house of the P111 series
A constructive feature of broad-circuit large-panel towers of the series P 111 is that they can provide almost any planning of apartments, including two-level. Running 17 floors. Apartments - from one- to three-bedroom, large enough on the area. The outer walls are high-strength three-layer ceramzite-concrete panels with a thickness of 350mm. Inside, they contain a layer of insulation (expanded polystyrene) with a thickness of 8cm and as a result of thermal characteristics correspond to the brick wall with a thickness of 90cm. Internal 180 mm bearing walls are made of reinforced concrete. They are between the kitchen and one of the living rooms, as well as between the rooms themselves. Partitions in the hallway have a thickness of 140mm, in the bathroom - 80mm. Cleansing reinforced concrete, 140 mm.
Appears three isolated rooms, from two equipped outputs to the loggia. The kitchen also provides for the loggia. The toilet and the bathroom are divided, while in the bathroom, in addition to traditional sanitary equipment, an additional toilet is installed. Ventilation in the apartment is natural, exhaust, ventballs are in the bathroom and in the kitchen.
Readers who are interested in this series of houses can familiarize themselves with the options for redevelopment of one-room apartment in the article
"One apartment is three solutions."
Before proceeding with redevelopment, it is necessary to obtain in one of the design institutions technical conclusion about the state of the designs of your housing. In addition, it will be necessary to resolve redevelopment from the district interdepartmental commission.
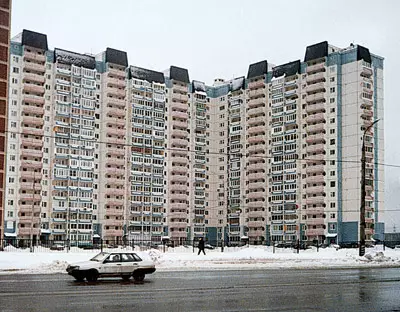
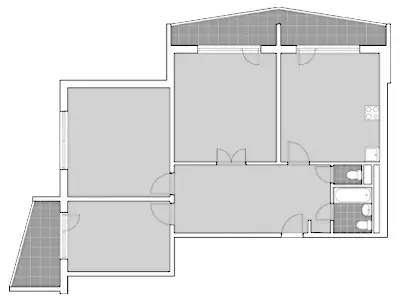
At the intersection of time
Strengths of the project:
| Weaknesses of the project:
|
The project was developed for a family that united people of different generations - a young chet and parents of one of the spouses. The planning takes into account the interests of all households: the space of the apartment is divided into the private zones of each pair and the total territory where the generation paths intersect. Putting the walls are supposed to do two openings, which requires coordination. A parquet board is laid on the floor on the floor.
Parishion It is organized as a closed room bounded by partitions. It takes part of the area of the former Hall. The ancestile comes out six doors, including the entrance, so it is proposed to establish a minimum set of furniture: a wardrobe for outerwear, a pouf and a cheater chest. Since daylight does not fall into the hallway, it is drawn up in light beige colors.
Kitchen It is divided into two parts - actually kitchen and dining room. All necessary equipment is installed in the working zone. The dining room is separated from the kitchen with a desktop, which is part of the kitchen, to which the dining table is adjacent. Since it takes around it to create four seats, the bulky furniture does not fit here. So it is proposed to hang only the top cabinets headset and equip fluorescent lamps under them. Their light will emphasize the texture of the tile on the wall under the cabinets, will leave clear elegant glare on the surface. Between the living room and the kitchen in the bearing wall cut the window (12001400mm), in which the wine wardrobe is organized by the kitchen. The opening is supplied with stained glass windows through which light will penetrate, emphasizing the drawing of the branches of the mysterious tree on the glass.
This drawing will be visible from the side living room where the TV on the stand will appear in the opening, in the opening. The opening is drawn up with two plasterboard pilasters. They are hung the shelves for video tapes and disks. On the left and right of the pilaster on the floor from the floor to the ceiling glued mirrors. This technique allows you to "overcome" the closed space of the living room - it seems to appear two more openings. Before entering into a large bedroom, a deep shelving is embedded in the plasterboard partition. This allows you to free the room from bulky cabinets. The walls are painted in creamy color. On the perimeter of the room, with an indent to 50 cm on the ceiling level, the cornice in the classic spirit is mounted. The central lamp is complemented by side illumination, hidden in chatters, which go along two walls.
Big bedroom intended for parents . With general style, soft lighting and color solution it is close to the living room. The entire wall in front of the bed occupies a roomy wardrobe with a niche in which the TV is installed.
Bedroom young couple separated from the rest of the dressing room. It is convenient and for storing things, and to improve sound insulation. Here also uses a reception with a mirror wall. Two mirrors are fixed from two sides from the window on adjacent walls and create the illusion of the erker. Another mirror is mounted above the bed, between the massive cornice and the ceiling. The result is the impression that there are no walls, and the bed is in the middle of the large room.
Bathroom Increases by "capture" parts of the hallway. The result is a compact, along the three walls, arrange all the necessary equipment: bath, washbasin with a large tabletop and a beautiful mirror with backlight, washing machine and a cantilever toilet with a hidden installation system. The same toilet is mounted in toilet . After redevelopment, the bathroom becomes more free, the shelves for accessories are conveniently fit into the resulting protrusion.
| Project part | $ 4000. |
| Author's supervision | $ 500. |
| Construction and finishing work | $ 19300. |
| Building materials (partitions - brick, plasterboard, ceiling and plasterboard) | $ 9100. |
| Type of construction | Material | number | Cost, $ | |
|---|---|---|---|---|
| for a unit | General | |||
| Floors | ||||
| Entrance hall, bathroom, toilet, kitchen-dining room | Polished COEM porcelain stoneware (Italy) | 15,6m2. | 32. | 499.2 |
| Loggia | Tile Dom Ceramiche (Italy) | 20.3m2 | 28. | 568.4 |
| Rests | Parquet board Tarkett. | 72m2 | 52. | 3744. |
| WALLS | ||||
| Kitchen "Apron" | Tile Aparici (Spain) | 5.3m2 | eighteen | 95.4 |
| Bathroom | Tile Aparici. | 16m2. | 24. | 384. |
| Bathroom, toilet | Paint V / D Weckers | 14l | five | 70. |
| Bedroom young couple | Wallpapers for Painting Erfurt (Germany) | 2 rolls | thirty | 60. |
| Rests | Paint V / D Weckers | 57l | five | 285. |
| Ceilings | ||||
| Bedroom young couple | Tension Clipso (Switzerland) | 12.4m2. | 29. | 359.6 |
| Rests | Paint V / D Weckers | 40l | five | 200. |
| Doors (equipped with accessories) | ||||
| The whole object | Swing BERTOLOTTO Porte (Italy) | 7 pcs. | - | 3360. |
| Plumbing | ||||
| Bathroom, toilet | Unitaze suspended Duravit (Germany) | 2 pcs. | 417,4 | 834.8. |
| Bathroom | Washbasin Duravit. | 1 PC. | 400. | 400. |
| Bath with g / m PoolSpa (Poland) | 1 PC. | 1180. | 1180. | |
| ORAS Faucets (Finland) | 2 pcs. | - | 700. | |
| Heated towel rails Warmos. | 1 PC. | 287. | 287. | |
| Wiring equipment | ||||
| The whole object | Sockets, SIMON switches | 49 pcs. | - | 780. |
| LIGHTING | ||||
| Entrance hall, kitchen-dining room | Ceiling lamps B.lux (Germany) | 3 pcs. | - | 600. |
| Bedroom young couple | Flos Table Lamp (Italy) | 3 pcs. | - | 760. |
| Living room, parents | Leucos ceiling lamp (Italy) | 4 things. | - | 344. |
| Living room, Bedroom Young couple, Kitchen-dining room | Luminescent lamps | 32 pcs. | twenty | 640. |
| The whole object | Halogen lamps | 29 pcs. | - | 870. |
| Furniture and details of the interior (including and custom-made) | ||||
| Parishion | Dresser "Lotus" (Russia), Puf (Sweden) | 2 pcs. | - | 315. |
| Kitchen-dining room | COMPREX KITCHEN (Germany) | 4.2 pog. M. | 1430. | |
| Table, Chairs (Italy) | 5 pieces. | - | 1367. | |
| Living room | Sofa Albert Shtein. | 1 PC. | 1800. | 1800. |
| Coffee table (Italy) | 1 PC. | 317.6 | 317.6 | |
| Stained glass window (Russia) | 2m2 | - | 400. | |
| Bedroom young couple | DRMA bed, bedside tables, dressing table (Russia) | - | - | 2760. |
| Bedroom Parents | Bed, Paron beds (Slovenia) | - | - | 2900. |
| Bedrooms | Chairs (Italy) | 3 pcs. | - | 490. |
| Bathroom | Hi-Macs Countertop (LG) | 0.47m2. | 350. | 164.5 |
| The whole object | Cabinets, racks, shelves, components (Russia) | - | - | 4000. |
| TOTAL | 32965.5 |
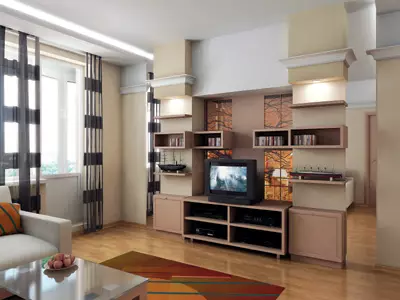
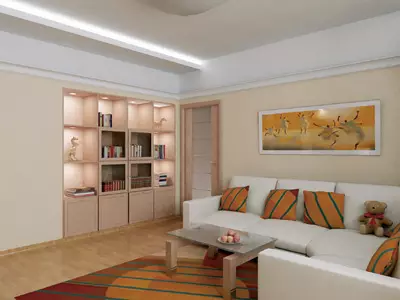
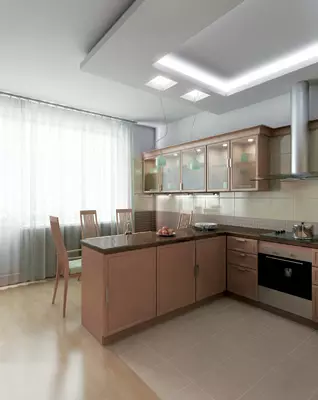
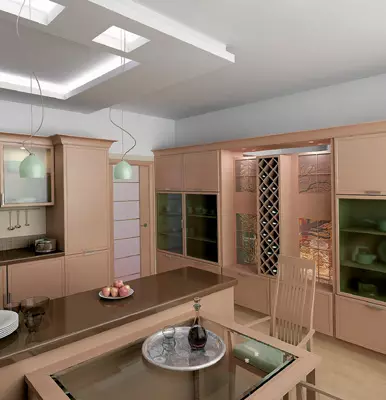
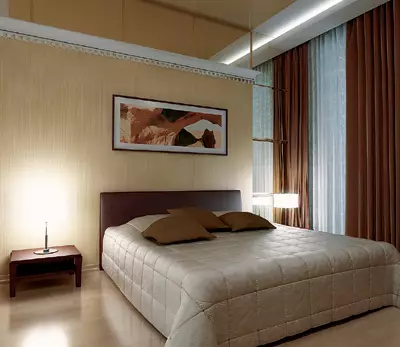
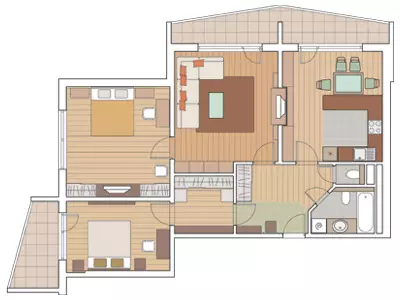
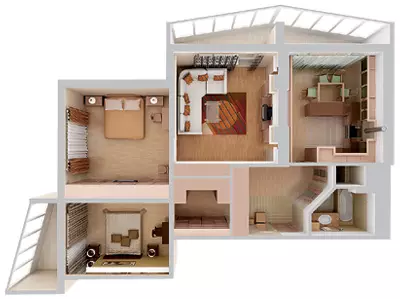
Change of decorations
Strengths of the project:
| Weaknesses of the project:
|
The offer is addressed to the family couple with the son-tinage. Redevelopment does not affect the bearing walls, only a few partitions are demolished, instead of which new. As a result, a spacious dressing room appears in the apartment, the area of the living room is increased, however, it becomes passage.
Partition Between living room And the Hall is demolished, after which the living room is highlighted from the space wardrobe . To do this, a drywall wall is built at a distance of 1.3m from the wall with an entrance door with a length of 2M. From the part of the hallway in the resulting volume separates the place under the built-in wardrobe for the outerwear. The entrance to the wardrobe itself from the bedroom is supplied with sliding doors. The ventilation of the room is carried out due to the fact that its wall is isolated by plasterboard not to the ceiling itself (with an indent to 25 cm). Thus, only wooden structures supports will be in contact with overlaps.
Slightly reduced area parishion It is intended as an impaired, open daylight room. The opening, leading to the living room, is diagonally from the entrance to the apartment and directs the guest to a cozy corner sofa. Paul hallway is laid out by a large tile of light beige color.
From side living room In the wall of the dressing room, niches are equipped for an LCD TV and other audio videos. It is convenient and aesthetically, since numerous wires are hiding from eyes. The wall surface is covered with textured sandy plaster and on both sides is made up with a wooden bar. The columns from the bar play the role of carrier racks in the design of the dressing room.
Next to the sofa in the niche of the drywall is set to order the rack for books and souvenirs. For upholstered furniture, closer to the window, winter garden is arranged with exotic plants. From the living room it separates the low partition of plasterboard. For the best placing plants, stepped stands rising to the ceiling are offered - this will allow the light to penetrate each piece. In addition, the winter garden is emphasized by a decrease in the ceiling at 12cm. WTU suspended design is embedded with plants. The wooden beam, drawing up a decrease in the ceiling, will emphasize the division of the room on the recreation area in front of the TV and the winter garden. Bar, doors and racks are made of wood, sealed under a wenge.
In the kitchen Furniture and equipment are grouped into the corner adjacent to the bathroom. All the rest of the space takes the dining area. Compact design of the kitchen headset leaves a place for a coffee table with chairs near the loggia. Looking down the same materials that in the living room and hallway. Dominant colors - saturated yellow for walls and light beige, as in the hallway, in the floor decor.
Due to the displacement of the wall bathroom In the direction of the hallway, the area of the bathroom increases significantly. The old partition between the toilet and the bathroom is eliminated. Isolated restroom It shifts towards the hallway, and he stands out by the minimum place. The rest of the significantly extended bathroom is used to accommodate the bath, two washbasins, toilet and washing machine.
Interior Rooms Son. Inaction as simple and concise, and even capable of transformation. The room is filled with modern furniture that meets the needs of a teenager. The use of the bed "attic" makes it possible to position in a small space a full-fledged bed and a corner for recreation and reception of friends in the Nizhny Yarusa.
Molding Bedrooms parents The influence of Japanese design is felt: minimal set of furniture and a combination of dark brown with white in a decoration. Strict geometry of lines complement bright accents. For example, Light Boxing, a light box of colored plastic in a niche from the head of the bed. It is highlighted by soft light and can be used as a night light. Opposite the door is located an angular desk. The interior is light and plastic. That is, changing textiles and accessories, in it under the mood you can create a new design.
| Project part | $ 2730. |
| Author's supervision | $ 200. |
| Construction and finishing work | $ 17900. |
| Building materials (plasterboard partitions, plasterboard ceiling) | $ 8200. |
| Type of construction | Material | number | Cost, $ | |
|---|---|---|---|---|
| for a unit | General | |||
| Floors | ||||
| Hall, kitchen | Tile "Kerama" (Russia) | 17.9M2. | 10.2 | 182.6 |
| Living room, Wardrobe, Parents Bedroom | Parquet "Crown" (Russia) | 41.1m2 | 38.2. | 1570. |
| Son room | Domo Carpeted Coating (Belgium) | 12.3m2 | fourteen | 172,2 |
| Hallway, living room | COEM porcelain stoneware (Italy) | 8,4m2 | 37. | 310.8. |
| Rests | Tile "Carama" | 26,2m2 | - | 298. |
| WALLS | ||||
| Bedroom Parents | Textile Wallpaper (France) | 8 rolls | 30.3. | 242.4 |
| Entrance hall, kitchen, living room, son | Paint V / D (Italy) | 4l | 4.5 | eighteen |
| Fractalis coating (Italy) | 70kg | 13.9 | 973. | |
| Kitchen "Apron" | Johnson Tile (England) | 3.4 m2 | thirty | 102. |
| Rests | Tile "Carama" | 38.6M2 | - | 463,2. |
| Ceilings | ||||
| Bathroom, toilet | Luxalon Rack (Holland) | 6m2. | eight | 48. |
| Rests | Paint V / D (Italy) | 44l | 4.5 | 198. |
| Doors (equipped with accessories) | ||||
| Hallway, Wardrobe | Sliding (Russia) | 3 pcs. | - | 650. |
| Rests | Swing (Russia) | 5 pieces. | - | 1600. |
| Plumbing | ||||
| Bathroom | Toilet bowls, Sinks Villeroy Boch (Germany) | 3 pcs. | - | 1240. |
| Bath Kaldewei (Germany) | 1 PC. | 316. | 316. | |
| Heated towel rail, mixers | - | - | 431. | |
| Restroom | Toilet gustavsberg | 2 pcs. | - | 473. |
| Wiring equipment | ||||
| The whole object | Outlets, switches Gira | 34 pcs. | - | 706. |
| LIGHTING | ||||
| Living room | Lumen Center ITALIA chandelier (Italy) | 1 PC. | 1020. | 1020. |
| Bedroom Parents | Oligo Ceiling Lamp (Italy) | 4 things. | 345. | 1380. |
| Son room | Chandelier, Bras IKEA (Sweden) | 3 pcs. | - | 181. |
| Kitchen | Eglo ceiling lamp | 3 pcs. | 65. | 195. |
| The whole object | Built-in NOBILE lamps (Germany) | 40 pcs. | 10.5 | 420. |
| Furniture and details of the interior (including and custom-made) | ||||
| Parishion | Mirror (Russia) | - | - | 190. |
| Hallway, Wardrobe | Racks, components VERSAL (Russia) | - | - | 1400. |
| Kitchen | Chairs, Table (Poland) | 2 pcs. | - | 750. |
| Kitchen "FKM Announcement" (Russia) | 3.72 p. M. | - | 1116. | |
| Table, chairs Calligaris (Italy) | 5 pieces. | - | 1480. | |
| Living room | Sofa Mobel Zeit (Russia) | 1 PC. | 2520. | 2520. |
| Table Atlantic-Art (Russia) | 1 PC. | 347. | 347. | |
| Racks, Wooden Beams (Russia), Glass Shelves "Atlantic-Art" | - | - | 1520. | |
| Bedroom Parents | Bed, Cabinets, Chest, Table, Chair (Italy) | - | - | 2180. |
| Son room | Table, chair IKEA | set | - | 300. |
| Bed, cabinet IKEA | 2 pcs. | - | 708. | |
| TOTAL | 25701,2. |
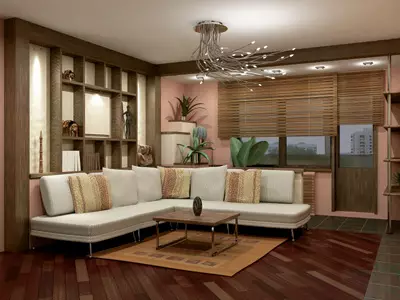
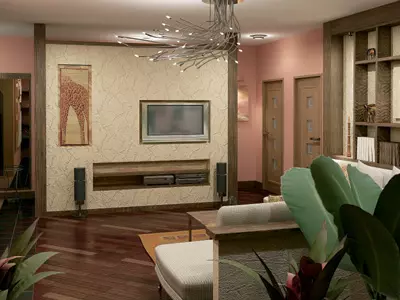
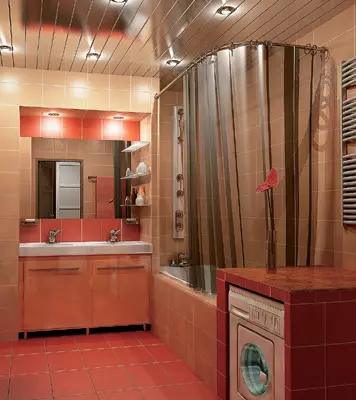
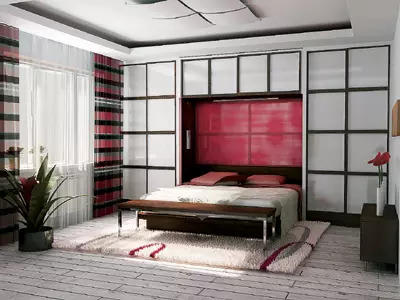
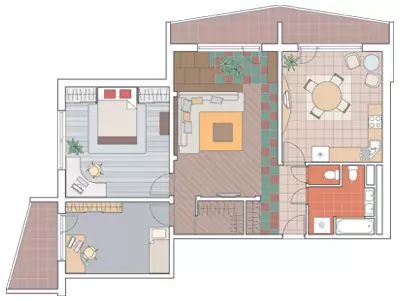
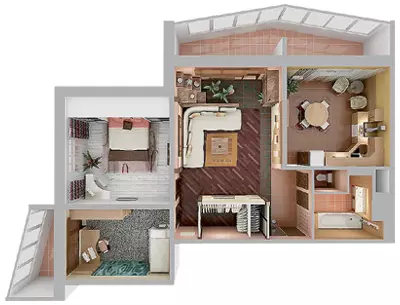
Cabin company
Strengths of the project:
| Weaknesses of the project:
|
This apartment is designed for a family of three parents and a sown-student of primary school. The interior is solved in the form of scenery on the ship. This approach requires increased attention: it is important not to overload the space to the details and leave the opportunity to change the situation. Capital designs are not affected, but the new layout requires carrying out the hood and the electric stove on the wall adjacent to the living room.
Parishion Eliminate from the hall of the hall with a built-in wardrobe for outerwear, a decorative niche with a mirror and shelves on one side and a curved bathroom septum- on the other. The opening lead in the hall is framed by decorative masts with stretched guys. The walls are covered with light wallpaper, on top of which, on a height of 120cm from the floor, wooden planks are fixed. They protect the walls of the walls from damage and, together with the mirrors, the portholes, create a kind of graphic picture.
In the corridor Almost triangular wardrobe with an area of 4.34m2 is built of plasterboard. Smooth rounding of the wall allows you to make it more spacious and makes a variety of rigid orthogonal planning of the apartment. On the walls of the corridor, mirrors are developed in a wooden frame, and in the dressing room, round windows. The floor is laid out by a large-sized parquet board made of wood and reminds the deck of the old ship. The same floor is placed in the living room and children.
Living room It remains at the same place. Its "sea" image arises due to the color and accessories. So, the wall opposite the sofa group is covered with saturated blue paint. Pictures in round wooden frames resemble the portholes, and the curtains are similar to rolled sails. Despite the small size of the room, it contains everything for cozy leisure: a TV cabinet, an angular sofa with a chair and a coffee table - a real cabin company!
Opel lead from the hallway On the kitchen , it is done open, which allows you to allow daylight to the input zone. Angle to the left of the opening is installed refrigerator. It is located for kitchen equipment with a stove, transferred from the opposite wall. Only the wash saves its location, and the washing machine is added to it. Due to such changes, only the dining area is from the loggia, and the entire household side of life is hidden from prying eyes.
Bedroom Styled under the yacht cabin. A dark sea tree creates a feeling of warmth and comfort. On the perimeter of the room is suitable for smooth outlines of the stewed cornice. The center of the ceiling stretch, glossy, brown, seemingly above and deeper than in fact. On wall-family photos in round frames, similar to portholes. Washing coupe that occupies the whole wall, it is provided for not only a wardrobe, but also a workplace with an integrated computer desk. Beige carpet with a pattern is spilled on the floor.
Vaby. Provisies simplicity and rationality. There is a desk with a retractable worktop, sofa bed, a wardrobe and book racks.
Bathroom and restroom We are divided into a partition from matte glass blocks, so in a small space you can create a feeling of space. The walls of the bathroom are curved, which allows you to enter an angular bath in a small area, sink with a comfortable worktop and bidet, and in a small toilet- toilet and washbasin.
| Project part | $ 1350. |
| Author's supervision | $ 500. |
| Construction and finishing work | $ 18700. |
| Building materials (partitions and ceiling - plasterboard) | $ 8900. |
| Type of construction | Material | number | Cost, $ | |
|---|---|---|---|---|
| for a unit | General | |||
| Floors | ||||
| Hall, kitchen | Cerambar R.A.K. CERAMICS (UAE) | 20.1m2 | 34.5 | 693.5 |
| Bedroom | Carpet (Belgium) | 18.9M2. | 10 | 189. |
| Bathroom, toilet | NOVABELL Tile (Italy) | 4.3m2 | 22. | 94.6 |
| Rests | Upofloor board (Finland) | 59.8M2. | 49. | 2930.2 |
| WALLS | ||||
| Hallway, living room | Fractalis coating (Italy) | 43kg | 7.5 | 322.5 |
| Kitchen | Cork Wallpapers Ipocork Dekwall | 3m2. | 31.7 | 95,1 |
| Coating Millicolor (Valpaint, Italy) | 12l | 5.9 | 70.8. | |
| Bedroom, Children's, Dressing Room | Wallpapers for painting (France) | 5 steers. | 29. | 145. |
| Paint V / d Dufa (Germany) | 46l | five | 230. | |
| Bathroom, toilet | Star Glass (Russia) | 57 pcs. | nine | 513. |
| Tile novabell. | 29m2. | 28. | 812. | |
| Wardrobe | Glass (Russia) | - | - | |
| The whole object | Wooden rails (Russia) | 70 pose M. | 3.7. | 259. |
| Ceilings | ||||
| Bathroom, Toilet, Bedroom | Stretch Carre Noir (France) | 21,3m2. | 37. | 788,1 |
| Rests | Paint V / d Dufa | 30l | 5.3 | 159. |
| Doors (equipped with accessories) | ||||
| Parishion | Steel Daloc (Sweden) | 1 PC. | 398. | 398. |
| Rests | Swing "Volkhovts" (Russia) | 6 pcs. | - | 1685. |
| Plumbing | ||||
| Restroom | Toilet, Hatria Sink (Italy) | 2 pcs. | - | 353. |
| Bathroom | Bath Aquatek. | 1 PC. | 462. | 462. |
| Sink, Hatria Bidet | 2 pcs. | - | 320. | |
| Wiring equipment | ||||
| The whole object | Outlets, ABB switches | 47 pcs. | - | 590. |
| LIGHTING | ||||
| Living room | Luxsun chandelier (England) | 1 PC. | 260. | 260. |
| Kitchen, bedroom | Luxsun chandelier | 2 pcs. | - | 752. |
| Bedroom | Backlight for paintings (Belgium) | 3 pcs. | - | |
| The whole object | Built-in lamps (Germany) | 36 pcs. | - | 538. |
| Furniture and details of the interior (including and custom-made) | ||||
| Hall, Dressing Room, Children's | Wardrobe, Rack, Components Kardinal (Russia) | - | - | 2630. |
| Kitchen | Kitchen Virs (Russia) | 3.85 pose M. | - | 2503. |
| Table, Chairs (Italy) | 6 pcs. | - | 1050. | |
| Living room | Corner sofa, Formula Sofa Chair (Russia) | 2 pcs. | - | 2036. |
| Table, TV TV (Russia) | 2 pcs. | - | 738. | |
| Bedroom | Bed, Nava bedside tables | set | - | 1675. |
| Dressing table, chair | 2 pcs. | - | 398. | |
| Children's | Sofa bed "Factory Nick | 1 PC. | 487. | 487. |
| Table, Chair (Taiwan) | 2 pcs. | - | 230. | |
| TOTAL | 24406.8. |
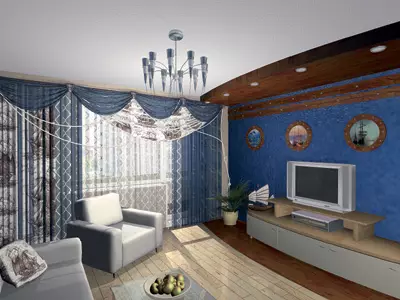
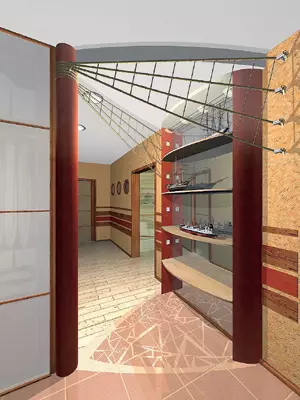
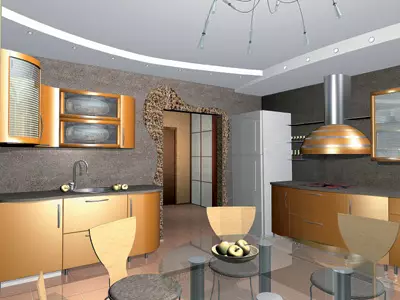
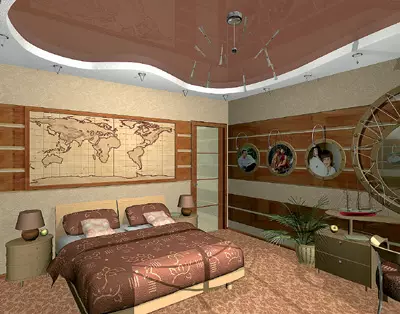
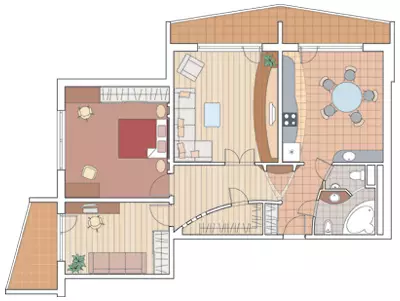
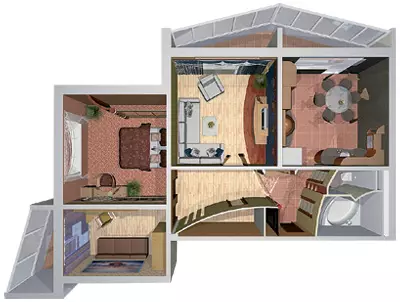
Under the sign of the fish
Strengths of the project:
| Weaknesses of the project:
|
The project may be interested in a small family of parents and a sown-high school student. Large alterations and dismantling the bearing walls will not need, but the apartment will turn out to be unusual and memorable. The opposite interior design is the image of fish expressed by architectural means. On the floor of its contours are indicated by layout of the tile, the outline of the suspended ceiling resemble the head of the fish. The eye is represented by a circular opening in the ceiling plate. One half of the "eyes" is in the living room, and the other is in the kitchen. Moreover, the formal pattern turns into rational elements of the interior design, and it makes life "under the sign of the fish" convenient and interesting.
The old partition between the living room and the hall is removed, instead of it, on a gentle arc, a new, from drywall is built. It cuts over two floor openings to the ceiling. The resulting segment of the wall Long 2m separates living room from hallway So that behind it with a soft sofa was not visible at the wall of the corridor cabinet for the outerwear. Curved walls painted in white color It is proposed to stick a transparent film - a graphic panel with a silhouette of the city. The floor in the corridor and hallway is laid out with white glossy tiles. It delimits the living room and the inlet zone and continues in the kitchen.
In the kitchen Furniture is compactly placed along one wall. The sink is transferred closer to the window, and the refrigerator is installed on its place. Uokna is arranged dining area with a table for six people. To the left of the entrance to the kitchen sets a bar counter with a wide wooden table top. The line of its edge continues the arc, which is bent off the partition between the living room and the hallway. On the floor, a bark rack is placed a light tile, the same as in the hallway. Aved dining and working area kitchen brown tiles.
In the living room Mounted a large corner sofa with a pair of chairs and a coffee table. Eliminated, in a niche under the "eye" of fish, a flat-screen TV is placed on the glazed tube. Walls on both sides of a niche are cured with one layer of plasterboard on the guides. The niche itself and the curved wall-screen are saved the same as in the hallway, film with the city scenery. The triangular slab "head" of the fish is from the main ceiling at 10 cm, the hidden fluorescent illumination emphasizes its expressive plastic.
Bed In the bedroom of parents Located on a highlighted wooden podium. An Ana wall in the headboard bed is mounted wooden panel, as if continuing the podium. Sterile white walls balancing the warmth of wooden elements and parquet floor.
Son room It is solved rational and simple: sofa bed, desk and wardrobe. The color scheme is the same as in the rest of the rooms.
Bathroom Combine With toilet That allows you to install in the resulting room an angular shower cabin with hydromassage, toilet, washbasin, bidet and washing machine.
| Project part | $ 2994. |
| Author's supervision | $ 500. |
| Construction and finishing work | $ 19100. |
| Building materials (partitions - foam blocks, plasterboard, ceiling - plasterboard) | $ 9300. |
| Type of construction | Material | number | Cost, $ | |
|---|---|---|---|---|
| for a unit | General | |||
| Floors | ||||
| Entrance hall, corridor, kitchen-dining room, living room | Ceramic tile Porcelanosa (Spain) | 35m2 | - | 940. |
| Sanusel | Ceramic tile Porcelanosa. | 5,5m2 | twenty | 110. |
| Rests | PERGO laminate (Sweden) | 30.7M2. | 13.5 | 414,4 |
| WALLS | ||||
| Kitchen "Apron" | Mosaic Trend (Italy) | 2.8m2 | 114. | 319,2 |
| Sanusel | Tile Porcelanosa. | 21m2. | 25. | 525. |
| Hall, Son room, living room | Printing on the film (stylized city silhouette) | - | - | 600. |
| Rests | Paint A / D and Koler Oikos (Italy) | 45l | 5,4. | 243. |
| Ceilings | ||||
| The whole object | Paint in / d Oikos | 22l | 4.8. | 105.6 |
| Doors (equipped with accessories) | ||||
| Parishion | Steel Bars (Russia) | 1 PC. | 1340. | 1340. |
| Rests | Swing UNION (Italy) | 3 pcs. | - | 1180. |
| Plumbing | ||||
| Sanusel | Corner Shower Cab with DOCTOR JET (Russia) | 1 PC. | 1419. | 1419. |
| Washbasin IDO (Finland) | 1 PC. | 147.9 | 147.9 | |
| Toilet bowl, Bidet IDO | 2 pcs. | - | 467.8. | |
| Wiring equipment | ||||
| The whole object | Sockets, BJC Switches (Spain) | 50 pcs. | - | 540. |
| LIGHTING | ||||
| Entrance hall, living room, kitchen-dining room | Ceiling lamp (Italy) | 3 pcs. | 100 | 300. |
| Bedroom Parents, Son Room | Bra (Belgium) | 4 things. | - | 158. |
| Entrance hall, living room, kitchen-dining room | Philips luminescent lamps (Germany) | 19 pcs. | 12 | 228. |
| The whole object | Halogen lamps (Germany) | 30 pcs. | five | 95. |
| Furniture (including and custom-made) | ||||
| Entrance hall, parents, son's room | Mr. DOORS (Russia) | 3 pcs. | - | 2100. |
| Kitchen-dining room | Berloni headset (Italy) | 2.7 pose. M. | 680. | 1836. |
| Table, Chairs (Italy) | 5 pieces. | - | 970. | |
| Bar Chairs COM P.AP. (Italy) | 2 pcs. | 130. | 260. | |
| Wooden Countertop, Metal Supports (Russia) | - | - | 400. | |
| Living room | Sofa, Chairs "Factory March 8" (Russia) | 3 pcs. | - | 2970. |
| Table, TV TV (Russia) | 2 pcs. | - | 550. | |
| Bedroom Parents | Bed Pianca (Italy) | 1 PC. | 2690. | 2690. |
| Son room | Sofa bed "Moion" (Russia), writing desk (Russia), chair (Taiwan) | - | - | 2800. |
| TOTAL | 23708.9 |
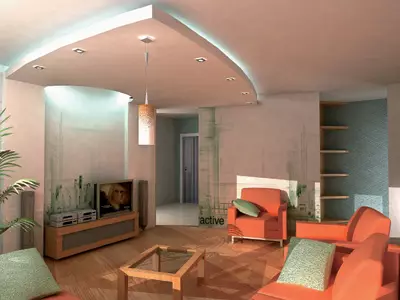
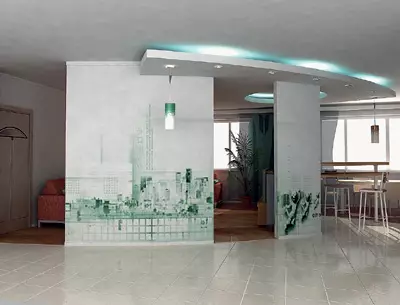
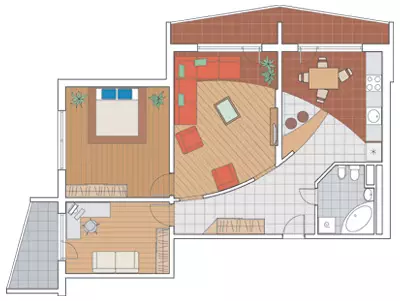
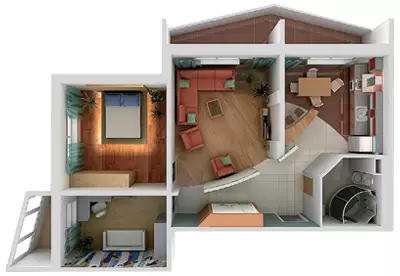
East market
Strengths of the project:
| Weaknesses of the project:
|
In the project designed for a young couple with a first-grader baby, color is of great importance. Saturated paints resemble the abundance of the eastern bazaar and give rise to many bright associations. In addition, plastic walls are actively used here: the curvilinear partitions surrounding the hallway, design a kind "Central Square", from where the movement along the apartment begins in all directions. Bearing walls Reconstruction does not affect.
After overpaying parishion It is an almost oval room. For this you have to dismantle almost all partitions between it and surrounding rooms. At the site of the partitions appear curvilinear designs from metal constructions. The openings leading to the living room and in the kitchen are made rectangular. The walls are covered with matte paint of two color-brick and light brown - on a texture shasphal surface. The floor is covered with a tile of different style, colors and textures. The drawing along which it is stacked, repeated in the lines of the suspended ceiling.
At the scene of the Hall area of 5.89m2 is created wardrobe separating the bedroom from the public zone. Initial dressing rooms are installed open racks and cabinets for storing a variety of things. Perhaps and not very convenient to keep them on the aisle, but initially this place was not at all.
Spacious kitchen Used and as a dining room. Facades of furniture are performed from the lacquered MDF panels of bright brick colors. The sliding table is able to fit up to 10 people. Landlocking the floor applies a terracotta color tile in size 3030cm.
Bedroom It takes the smallest room in which the wardrobe is fitted. Wall squeeed beds are decorated with oriental carpets. For the design of the rest of the walls, wallpaper of ocher tones are offered - from golden yellow to dark brown. A massive board with a pronounced texture is stacked diagonally.
Children's It is solved simply and functionally. The wardrobe ends with an open rounded rack. Angle writing desk is convenient for both the computer and to perform a home task. The bed is located in a niche formed by a bookcase and shelves. The color solution is based on pastel colors: olive color of the wallpaper, golden beech board.
Result Redevelopment living room It turns out pentagonal. This configuration visually increases the size of the room, creates an interesting "plastic" space. The situation is supposed to be distinct: modern sofas of bright colors, glass and metal racks in the spirit of "techno", realistic landscapes on the walls. Eclectics makes it easy to supplement or replace interior items. Walls are covered with textural vinyl wallpaper of pistachio color. A board of domestic production is put on the floor.
Restroom and bathroom Do not combine. The walls of the bathroom are coated with a vertically laid tiled with a tile of 3060 cm of honeym. Due to changes in the form of the room, the bath and the toilet have to be changed in places. Next to the bathroom there is a corner for washing machine from Saimsung. The lint, except for the toilet, is installed sink and cumulative water heater.
| Project part | $ 2800. |
| Author's supervision | $ 200. |
| Construction and finishing work | $ 18400. |
| Building materials (partitions - slabs Puzzle and plasterboard, ceiling - plasterboard) | $ 8900. |
| Type of construction | Material | number | Cost, $ | |
|---|---|---|---|---|
| for a unit | General | |||
| Floors | ||||
| Living room, bedroom, children's, dressing room | Massive Woodroom Board (Russia) | 56,5m2 | 37. | 2090.5 |
| Parishion | Veneto Ceration Strain (Spain) | 8m2. | 34. | 272. |
| Hall, kitchen | Tile Veneto. | 15,6m2. | 20.4 | 318,2 |
| Bathroom, toilet | Tile Zirconio (Spain) | 6m2. | 36. | 216. |
| Loggia | Tile Zirconio. | 20.3m2 | 27. | 548,1 |
| WALLS | ||||
| Kitchen "Apron" | Tile Ascot (Italy) | 4,6m2 | 22.6. | 103.9 |
| Bathroom, toilet | Tile Zirconio. | 19m2. | thirty | 570. |
| Living room, bedroom | Wallpaper Omexco (Belgium) | 18 steers. | 27. | 486. |
| Children's, wardrobe | Wallpaper Rasch (Germany) | 16 steers. | fifteen | 240. |
| Rests | Paint in / d Ici Paint (United Kingdom) | 9l | nine | 81. |
| Ceilings | ||||
| Living room, bedroom | Stretch Extenzo (France) | 18.7M2. | thirty | 561. |
| Rests | Paint in / d Ici Paint | 20l | 7. | 140. |
| Doors (equipped with accessories) | ||||
| The whole object | Swing, Wooden Java (Russia) | 5 pieces. | - | 2720. |
| Plumbing | ||||
| Restroom | Toilet, Ideal Standard Sink (France) | 2 pcs. | - | 210. |
| Bathroom | Cast iron Bath Ideal Standard | 1 PC. | 610. | 610. |
| Toilet, Sanindusa Sink (Portugal) | 2 pcs. | - | 400. | |
| Wiring equipment | ||||
| The whole object | Sockets, LEGRAND Switches | 79 pcs. | - | 570. |
| LIGHTING | ||||
| Hallway, living room | Light cord DURALIGHT | 34 pcs. | 6. | 204. |
| Entrance hall, bedroom, bathroom | Bra (Italy and China) | 7 pcs. | - | 988. |
| Hallway, living room | Chandelier (Belgium) | 2 pcs. | - | 569. |
| Children's | IKEA chandelier (Sweden) | 1 PC. | 85. | 85. |
| Table lamp IKEA. | 1 PC. | 36. | 36. | |
| The whole object | Built-in lamps (Turkey) | 48 pcs. | - | 630. |
| Furniture and textiles (including and custom-made) | ||||
| Hallway, Wardrobe | Mirror with shelf, racks, components (Russia) | - | - | 1920. |
| Kitchen | Kitchen "Atlas-Suite" (Russia) | 4.8 M. | - | 2998. |
| Table, Chairs (Sweden) | 5 pieces. | - | 570. | |
| Living room | Sofa (Spain) | 1 PC. | 2600. | 2600. |
| Racks (Spain) | - | - | 2460. | |
| Coffee table | 1 PC. | 140. | 140. | |
| Bedroom | Bed, Tables (Spain) | set | - | 2300. |
| Decorative Panel (Textiles) | 2 pcs. | - | 530. | |
| Children's | Bed, Book and Wardrobe, Desk Flendit (Spain) | set | - | 2870. |
| Chair (Taiwan) | 1 PC. | 245. | 245. | |
| TOTAL | 29281.7 |
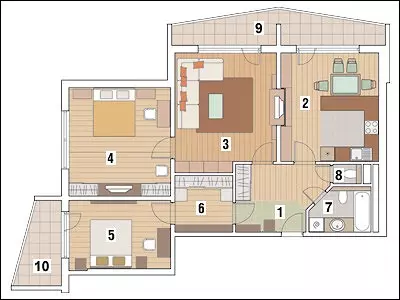
Architect: Svetlana Yakovlev
Designer: Evgeny Chertolyasov
Designer: Julia Perch
Designer: Olga Kazantseva
Architect: Alex Berg
Computer graphics: Konstantin Sychev
Architect: Maxim Rubtsov
Architect: Irina Barysheva
Designer: Anna Bekneva
Watch overpower
