Reconstruction of the apartment with a total area of 41.09 m2 in the panel house. The space of the only room was divided into two functional zones.
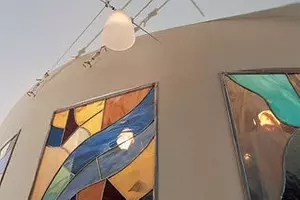
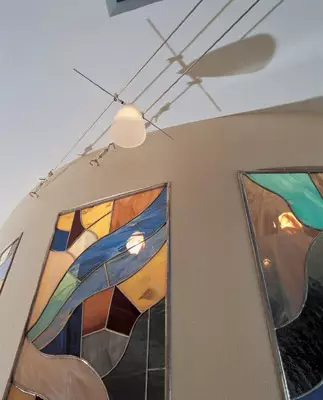
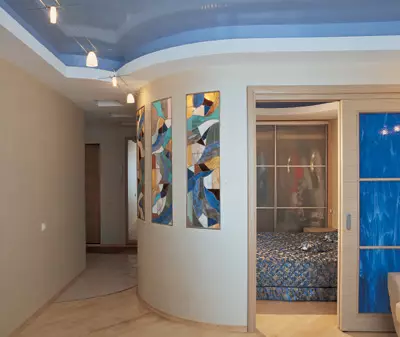
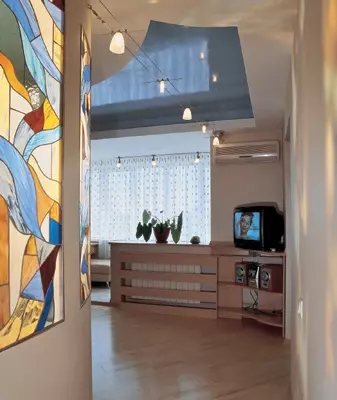
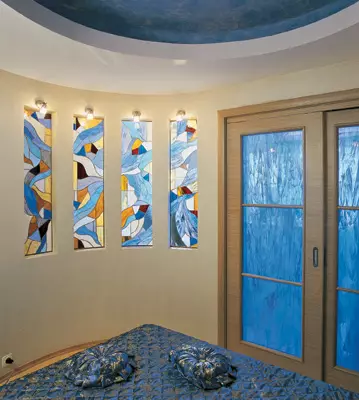
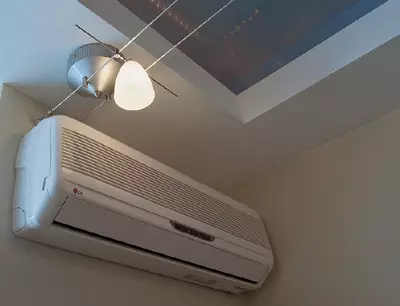
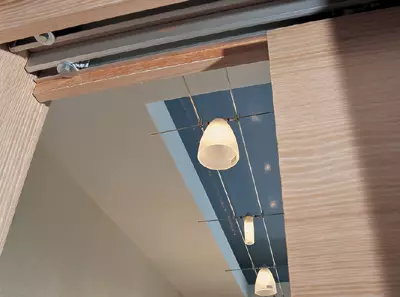
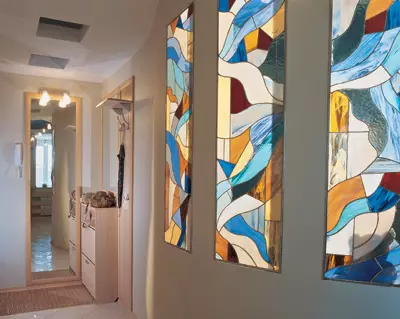
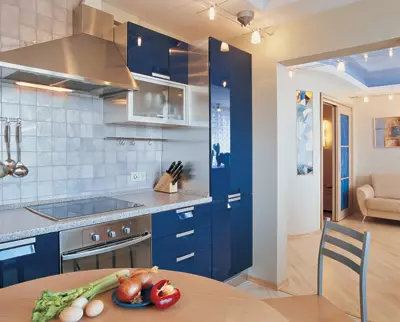
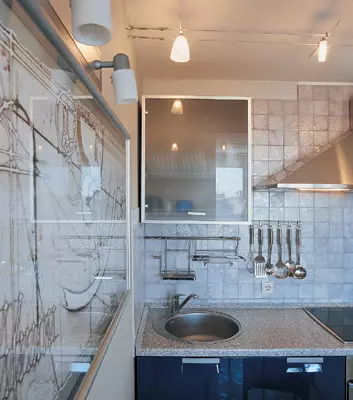
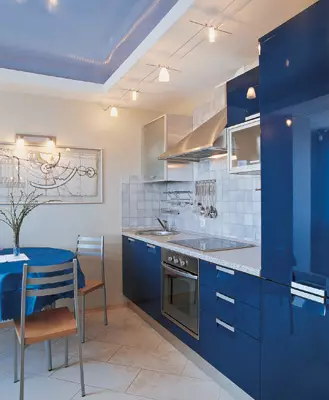
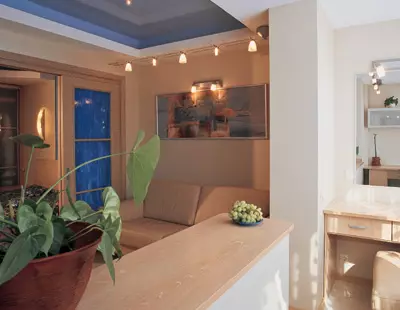
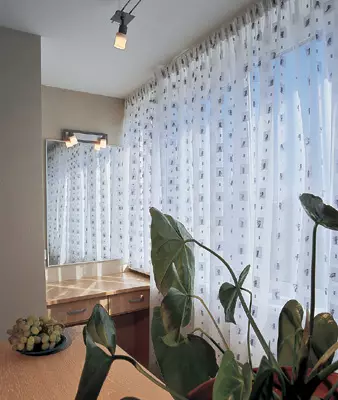
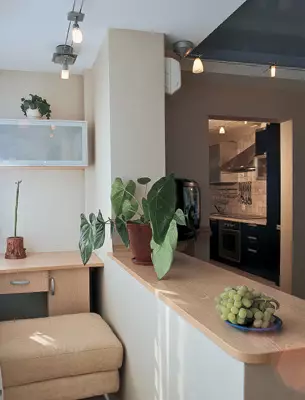
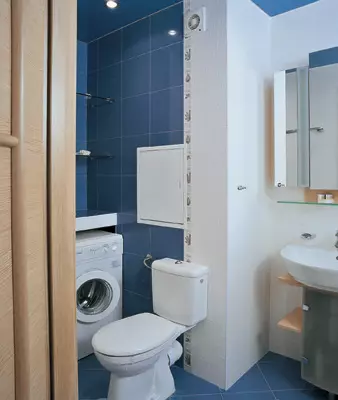
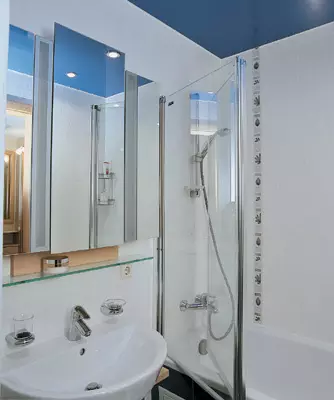
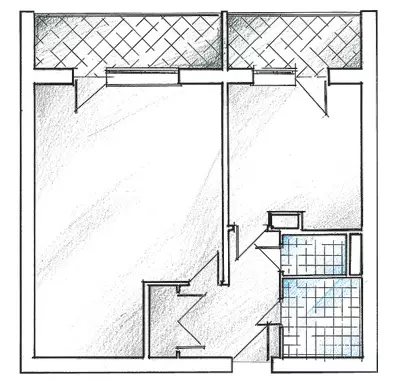
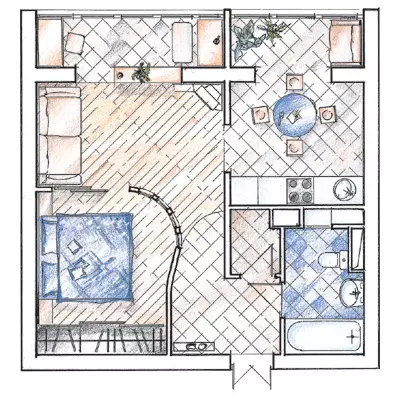
One-room apartment-rack pieces in the housing market. So it was always. But today additional value gives them one very important circumstance: it turns out that a significant part of typical one-room apartments can be easily reconstructed into two-bedrooms in compliance with all rules and rules.
Today we will tell you about a one-room apartment located in the standard panel "twelve-story" "family from the seventies-eighties." Somehow, especially to represent these typical houses does not make sense - they are all familiar well. It is only its subdetice appearance, but also distant from modern comfort internal planning solution. Take at least a one-room apartment in such buildings. It is clear that it is understood that there is a tiny close hallway, from which you can walk both in a single room and in the combined bathroom or, in a narrow corridor, to the kitchen. It is a complete impression that, due to durable source data, this housing simply eliminates any interesting architectural transformations and spatial transformations. But it turns out that the desire for comfort and comfort is stronger than the structural framework.
In the case of the "moment of truth" for the apartment was the appearance in her designer Ekaterina Yeropkina. IVOT Now, after the end of the work and the happy instigation of the hosts in the rewritable housing, Catherine kindly agreed to become our guide on the Transfigured it and Architect Vladimir Naumov's interior.
Redevelopment is easily and difficult
The studio apartment offered to your attention with a total area of 41.09m2 in the P46 typical house is reconstructed with a significant change in layout. The space of the only residential room is separated by a partition with translucent canvas on the living room and a bedroom. Thus, one-room apartment is practically turned into a two-room. In addition, the direction of entry into the kitchen is changed, the loggia is equipped, a new combined bathroom and storage room have been created. To carry light partitions around Santechkabina and the hallway did not make much difficulty, but in the bearing wall between the kitchen and the living room had to cut out the new opening according to the plan proposed by architects.
The opening of this requires the gain, that is, the creation of a powerful welded metal structure, which somewhat complicated the process of redevelopment coordination. To obtain permits, it was necessary to order a project with an engineering justification and detailed technology, which was subsequently observed. The inhabitants of similar apartments in houses of typical series (II-68, I552A, I700A) can make such redevelopment even easier, because there are no bearing walls within these apartments.
Crossing the threshold, we found themselves in a cozy, sunny space. Did not doubt that it was nice and easy to live here. The hostess having met us said that they were with her husband, the residence was determined by two factors: attachment to this area and a wonderful free view from the windows. But from the very beginning it was clear that with the planning of the apartment would have to do something. First, it was necessary to increase the living area, secondly, I wanted to give the interior more aesthetic modern appearance. Catherine Yeropkin found quite accidentally, on a magazine photograph, which was captured by the object performed by it. The result of creative efforts designer's spouses liked. They called Catherine, and soon she came to get acquainted. Then the owners and listed their wishes for the interior. The in the distance it turned out that one discussion is quite enough to implement them.
So, his one-room apartment spouses wanted to transform into a multifunctional space with a large kitchen, which is possible dinner with friends. Plus a separate living room and comfortable bedroom, isolated from other rooms. It would also be nice to have the office, the lady's restroom, the BooR, spacious storage room and cabinets, preferably built-in and not taking the living area. Asset, if you can, it would be good for even visually increase the height of the ceilings. Is also on the background of intelligent postmodernism with the most laconic intonations and the use of yellow and blue colors. Agree, in a completely small space, all this seems categorically impossible, but architects began to work.
It took time, the repair ended, and that's what I saw. The corridor, filled with the almost Mediterranean sun, immediately amazes the scoring and intricate outlines. The soft color of the walls the same warm shade of a large tile on the floor. A mirror is placed next to the entrance door, designed to increase the space. On the right there is a bathroom, next door to which I discovered a decent size of the pantry. The wall of the left goes into the departures of a softly bending line, forming a smooth wave. This wave carries through stained glass windows, generously filling with a multi-colored radiance. Passing past stained glass windows, find it in a small living room, solved functionally, but not boring.
Cost of preparatory and installation work
| Type of work | Area, m2 | Ral payment, $ | Cost, $ |
|---|---|---|---|
| Dismantling partition | 12.7 | four | 50,8. |
| Dismantling of Santechkabina (with pallet) | - | 220. | 220. |
| Door opening device | 2,2 | fifty | 110. |
| Cleaning surfaces from plaster, tiles, wallpaper IT.D. | 63. | 3,4. | 214,2 |
| Dismantling outdoor coating | 34.5 | 3.5 | 120.8. |
| Device partitions from GLC | 19,4. | 12 | 232.8 |
| Device partitions from GLC (curved surfaces) | 12 | twenty | 240. |
| The device of suspended ceilings from GCL (two-level) | twenty | eighteen | 360. |
| Loading and removal of construction trash | - | - | 330. |
| TOTAL | 1878.6 |
Cost of materials for installation work
| Name | number | Price, $ | Cost, $ |
|---|---|---|---|
| Sheet of plasterboard "GIROK" (Russia) | 84m2. | 2,4. | 2016. |
| Profile, screw, tape sealing, soundproofing stove | 51,4m2. | 5,4. | 277.6 |
| TOTAL | 479,2 |
Looking at finally, for this wall, you will find a completely unusual, but very cozy bedroom. Perhaps it resembles a first class cabin, separate from the whole world (and not just from the living room and the kitchen) and a flooded dazzling ocean sun. Large stained glass windows, highlighted by imperceptible light bulbs, create a romantic in it, even some kind of fabulous mood. Stained glass drawing A La Tiffany refers to the style of modern, which is more than appropriate for the bedroom. Avdol of the whole straight line, no stained wall is located built-in wardrobe-glass, opaque and absolutely neutral. From floor to ceiling. Let me lies everything that is not a place in the storage room.
The ceiling in the bedroom is also two-level. Moreover, a large and high blue plander over the bed is perceived as a heavenly arch. If desired, the room can be completely extinguished from the living room of a slim shift door. But the inner decoration of a small bedroom so improves the impression of the apartment as a whole, which is rarely done. More from the corridor, along the move, a well-noticeable small room adjacent to the living room where the balcony or loggia is usually located. Over the same case, the loggia is turned into a separate insulated zone, a very very light cabinet. On both of his parties there are tables, and next to them is quite rigorous, rigid puffs. Functionally this room is used to work at a computer and make makeup with natural light.
Sun and stained glass
With a constructive division of the residential room, it is necessary to comply with legal construction standards and rules (SNIVA), in particular concerning sanitary and hygienic requirements for illumination and insolation. In this case, the daily light through the translucent linen of the sliding partition is abundantly penetrated into the fenced bedroom. Note that at the same time the area of the glazed partition is 3m2, and the area of the bedroom itself is 9m2. Thus, the glazing area of the bedroom is 33% of its floor area. It compensates for the fact that the glazing of the bedroom is internal, that is, the window does not go outside, but in the living room. To reduce the loss of light to a minimum, the glazing was located as close as possible to the windows of the residential room, the distance from the sliding partition to the opening on the loggia - 2, 2m.
Cost of construction and finishing works
| Type of work | number | Ral payment, $ | Cost, $ |
|---|---|---|---|
| High quality coloring of surfaces | 73m2. | 12 | 876. |
| Facing walls with ceramic tiles | 28m2 | eighteen | 504. |
| Installation of door blocks | 2 pcs. | fifty | 100 |
| Installation of stained glass windows | 4 things. | 46. | 184. |
| TOTAL | 1664. |
The cost of materials for the production of finishing works
| Name | number | Price, $ | Cost, $ |
|---|---|---|---|
| Soil "Optimist" (Russia) | 40l | 0.9 | 36. |
| Dulux paint (Ici-Paints, United Kingdom) | 30l | nine | 270. |
| Ceramic tile (CRLI CERAMICA, Italy) | 34m2 | 28. | 952. |
| Tile adhesive (Saratov, Russia) | 200kg | 0.4. | 80. |
| TOTAL | 1338. |
Returning everything on the same stained-country corrodement into the hallway, once again realize how successfully expanded with the color, nonlinear wall, stained glass windows and a mirror is in general, very small space. I go to see the combined bathroom. Nothing superfluous: toilet, a bath with a plastic screen on the rollers, as if obliging taking a vigorous shower, rather than in a foam, a small washing machine, not a particularly spacious attachment mirror shelf over a clothes that ... It is felt that the task of all these items is to take You can smallest space. We definitely coped with the score. But as a result, the bathroom turned out to be too restrained and something soulless. Neither a large outdoor tile of a saturated blue color nor a small vertical curb on the walls could not revive her atmosphere.
Cost of work on the device of floors
| Type of work | Area, m2 | Ral payment, $ | Cost, $ |
|---|---|---|---|
| Cement tie device | 34.5 | 10 | 345. |
| Device of coating waterproofing | 4,4. | four | 17.6 |
| Device of thermal insulation from matte mineral wool (loggia) | 7.5 | 2. | fifteen |
| Flooring plywood on glue with fastening | 20,2 | 4.7 | 95. |
| Parquet Board Coating Device | 20,2 | 24. | 484.8. |
| Flooring of floors with ceramic tiles | 26.6 | sixteen | 425.6 |
| TOTAL | 1383. |
Cost of materials for flooring device
| Name | number | Price, $ | Cost, $ |
|---|---|---|---|
| Peskobeton "Experienced plant dry mixtures" | 1400kg | 0.05 | 70. |
| Waterproofing Feidal (Russia) | 6l | 37. | 222. |
| Hardwood plywood, 12mm | 10 sheets | 12 | 120. |
| Parquet board (Tarkett Sommer, Sweden) | 20,2m2 | 38. | 768. |
| Varnish for Parquet (Kiilto, Finland) | 9l | 7. | 63. |
| Ceramographic (Revigres, Portugal) | 26,6M2. | 32. | 851,2 |
| Glue tile "Saratov" | 150kg | 0.4. | 60. |
| TOTAL | 2091,2 |
I listen to the Lucky and finally, I look out of the hallway to the storage room, sincerely wondering her a disorder, I look around the entire interior visible from the door. Of course, not a "make-up", but truly useful, durable and beautiful.
The cost of electrical work
| Type of work | number | Ral payment, $ | Cost, $ |
|---|---|---|---|
| Installation of wires | 340 pound M. | 3.5 | 1190. |
| INSTALLATION OF ELECTROCHES INTEREEKTROKOMPLEKT (Russia) | 32 pcs. | five | 160. |
| Installation of ElectrolectroComplekt electrical | 1 set. | - | 170. |
| TOTAL | 1520. |
The cost of electrical materials
| Name | number | Price, $ | Cost, $ |
|---|---|---|---|
| Electrocabel and components | 340 pound M. | 0.9 | 306. |
| Electrical, Uzo, Inter-Motomplekt Machines | 1 set. | 180. | 180. |
| Electrical installation "InterelectroComplekt" | 32 pcs. | - | 290. |
| TOTAL | 776. |
Cost of sanitary work
| Type of work | number | Ral payment, $ | Cost, $ |
|---|---|---|---|
| Installation of water pipes | 27 pose M. | 10 | 270. |
| Installation of sewage taps | 9 pose M. | 3. | 27. |
| Installing a distribution manifold | 2 pcs. | eight | sixteen |
| Installation of toilet (Finland) | 1 PC. | fifty | fifty |
| Installation of washbasin | 1 PC. | fifty | fifty |
| Bath installation | 1 PC. | 90. | 90. |
| TOTAL | 503. |
Cost of plumbing devices and materials
| Name | number | Price, $ | Cost, $ |
|---|---|---|---|
| Pipes of metal-polymer | 27 pose M. | 6. | 162. |
| Pipes sewer PVC | 9 pose M. | five | 45. |
| Washbasin, Toilet, Bath (IDO, Finland), Mixers | 1 set. | 870. | 870. |
| TOTAL | 1077. |
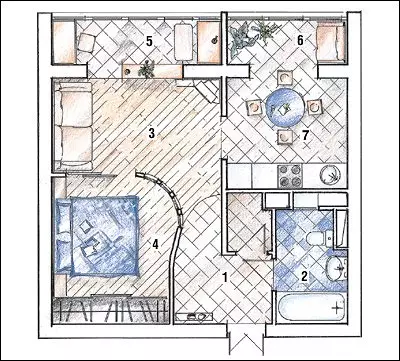
Architect: Vladimir Naumov
Architect: Ekaterina Yeropkin
Watch overpower
