Two-storey house-bath with a total area of 150 m2 on the banks of the Daugava River: architectural work with its own style and residential atmosphere.
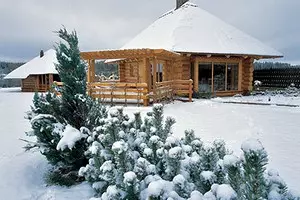
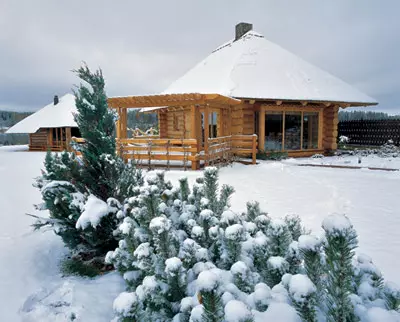
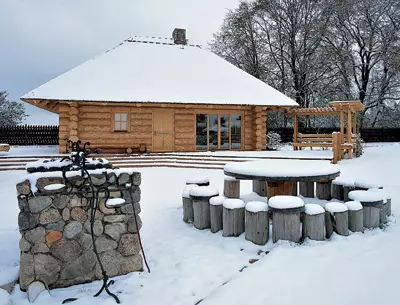
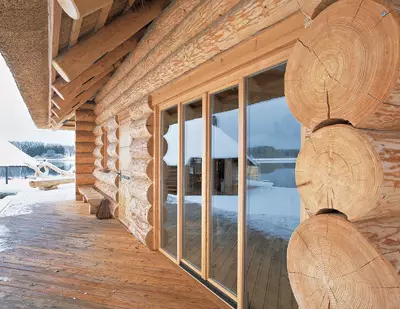
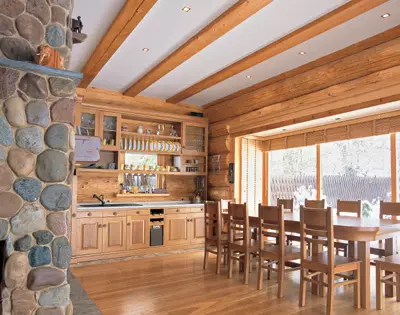
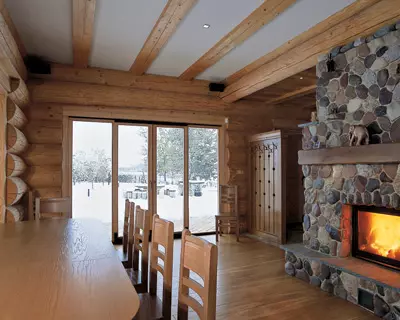
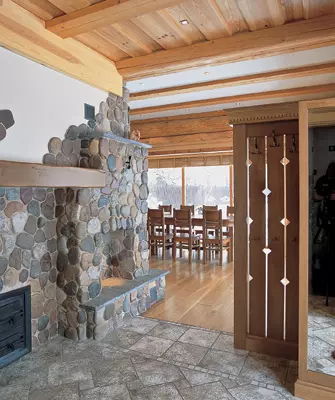
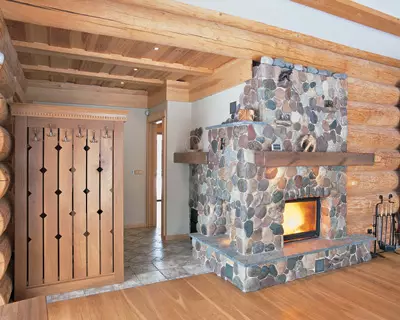
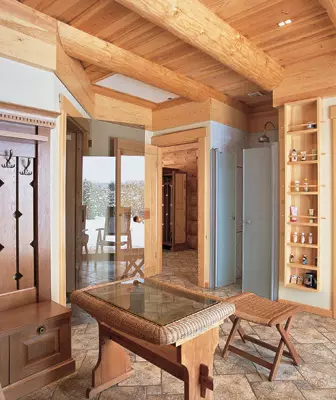
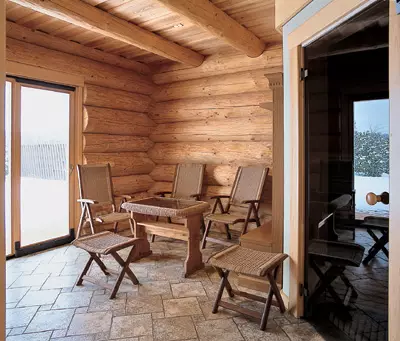
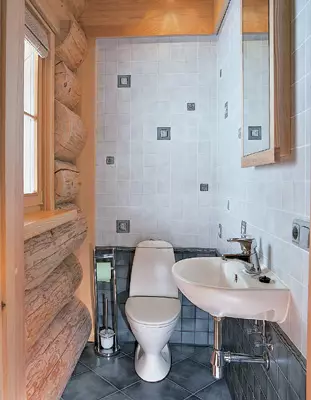
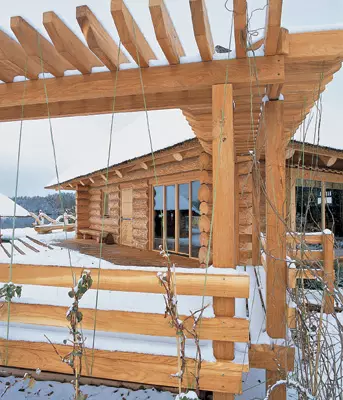
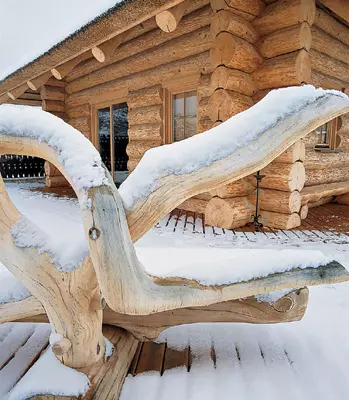
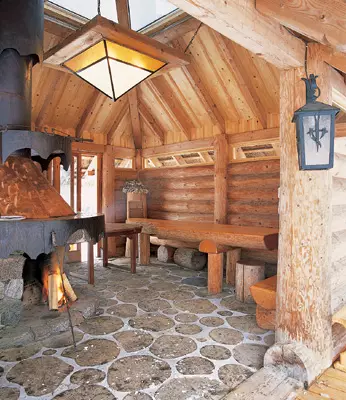
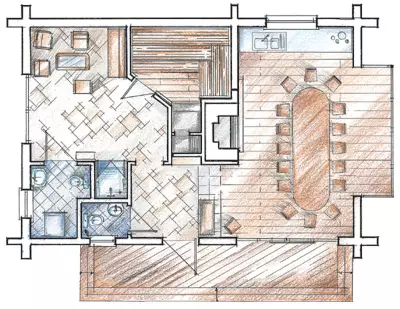
"Right" bath must be such that it wanted not to be easy to wash. If you build a bathhouse as a separate building, then not an ordinary barn with a stove, and the present architectural work, which has internal and external harmony, own style and a residential atmosphere.
A small house bath on the banks of the Daugava River literally from the threshold enchants guest, there is a relaxing soul and body. What is the secret of this, at first glance, quite a traditional structure?
The first is, of course, stunning views from each window, and there are many of them in the house, and they are deliberately made big, even huge for such a building. Everywhere, as far as the eyes grab, the river, fields and the river again stretch. It seems that the house is not just in an intact, almost uninhabited place, but also in the other time, such an amazing silence and peace is spilled around.
The author is some reliability, the authenticity of the building itself. It was erected a couple of years ago, but it looks old, stood here not the same century and gathering to sleep as much as much as the same, without changing. The secret thing lies in the fact that the authors of the project- Architectors Vita Polkovnikov and Inna Kulikovskaya- and the chief builder of Carlis Apinis did not play old, did not stylized the house for the last century, and in fact they built it in accordance with the traditional Baltic aesthetics of the last century and Saved masters technologies of that time.
The construction of the building is traditional for these places, similar houses and baths built here and in the past, and in the last century. Actually, that is why the owner, a large lover of history, preferred such a simple facility, pulled to the roots, to the origins, wanted to try the vintage technologies. So, the house is fully made of wood and has no decorative wall decoration neither outside or inside. The log cabin is composed of logs, supracted by hand, so their thickness varies from one end to another. Previously, such treatment was used not only due to the lack of woodworking machines, but also for saving material. In this case, the owner did not pursue such a goal, he just wanted to get a simple, but exclusive home. Achto, how not handmade, makes the most common things the only of a kind?
In order to build a building from uneven logs, an old way to build a log house is applied alternately, then a narrow, then a wide end. At the same time, the logs come across each other so densely that it practically does not require additional material for sealing slots and insulation. However, here just in case, natural dry moss was laid. Please note: the rough surface of the logs, obtained after manual processing, is never covered with protective varnish, only with special oils or wax. The fact is that the lacquer applied to an uneven surface, with time it can crack, moisture falls into the crack, and the tree will begin to darken, and then rot. In the case, the tree is processed by impregnating "nostalgia" with bee wax (Tikkurila, Finland).
The foundation of the structure serves a rigid monolithic reinforced concrete plate, placed on a sand-brewed bulk "pillow" with a thickness of 40cm (make an in-depth foundation in places, so close to the river, is not recommended due to the proximity of groundwater). A sidew the surface of the foundation plate is laid out with a brown stone of local origin, and from the side of the terrace is hidden with a wide wooden flooring, or rather a podium with several steps.
The reed roof has a fairly removal. Thus, the part of the terrace is formed canopy, capable of protecting it from water and snow. Another part of the terrace is left without protection. It is the opinion that reed coverage is short-lived and designed only to countries where there is no winter. That is why in modern country construction it was replaced with tiles, iron, polymeric materials. Immediately say: it is completely wrong. No wonder today the roofs of the rooks are becoming popular, especially where this raw material is traditional, local.
Properly laid reed roof (bias-at least 35, the length of the stems - 1.5-2.2m, the thickness of the "ohapok" - 25-35 cm) perfectly protects the house from dampness, abundant precipitation, strong wind, retains inner heat. It applies such a roof to your owners at least half a century. At the same time, the cost of its arrangement is relatively low: $ 30-60 per 1m2. In addition, according to the owners of the House of Domika Bani, in buildings "under the reed", very special air and amazing, not like silence. True, you can only feel it in the room located right under the roof.
Four-sheet roof design allows you to organize a second floor suitable for housing. But, although in this house there are two full-fledged levels, only the first is actually used, where, in addition to the sauna itself, there is a fireplace room with a kitchen, a dressing room with a relaxation room, shower and two bathrooms (one next to the shower, the second in the recreation area). From the fireplace hall there is an output to the aforementioned partially covered terrace.
The attic is not yet equipped, it is not insulated and does not have natural lighting. Therefore, it is actively exploited only by the children of the owner and their friends who just adore on it to play. True, in the winter to do it is not recommended, since it is cold in the room.
In general, since it is about the bath, and not about a residential building, there are no heating systems designed for permanent maintenance of a comfortable room temperature. Outly, when the bath does not use, in all rooms the temperature is maintained + 10-15C. For this, in the cold season, there is enough electric heap floors. If you flood the fireplace, then, thanks to the system of forced convection, after 20-30 minutes, it warms up to + 20c throughout the house, and an hour later, the temperature reaches + 25c.
Closed fireplace
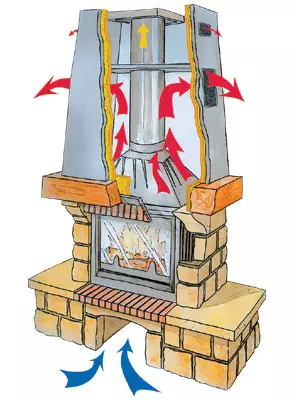
First, in such a fireplace, the glass door allows you to organize a supply and distribution of air so that most of the heat released when burning fuel is heating the room, and not put into the pipe. Secondly, in many models there is a hurry of gaseous products of combustion. Therefore, the efficiency of a closed fireplace is 2-3 times higher than that of the fireplace with an open furnace. Consequently, such a device can be used not only for decoration, but also as a full-fledged heating device. The principle of heating with a closed fireplace is based on the supply of air, which is heated inside the convection volume between the furnace and the walls of the instrument (facing). Single air ducts located in the floor or walls, hot air is supplied (asupotock, and the fan injected) into different rooms at home. At the same time, overlapping the air ducts, you can adjust the air flow in the room and, accordingly, the temperature in them. Thirdly, the closed fireplace is not so demanding on the characteristics of the chimney: the pipe can have a smaller cross section, less height and a large number of bends. True, more stringent fire safety requirements are presented to the chimney itself. So in closed fireplaces, the chimney has a double layer of insulation, and this increases the cost of the entire design.
Cassettes for fireplaces are distinguished by the design and location of the door. They can open a lobby or vertically up. The size and shape of the door itself is omitted, it can be rectangular, semicircular, prismatic, corner. Closed fireplaces do not require complicated installation, the installation of the foundation. Suitable for the heating of premises with an area of not more than 100m2.
It should be noted that the fireplace in this case not only plays the role of the main heating device, but also performs an important planning function. This is a large stone-lined stone "Construction" is located in the very center of the house and occupies a rather significant area. Around it is all the main premises.
The bath is built turnkey in just 4 months. For a cut, this is a very short time. But it should be borne in mind that the log house did not "stand out" for shrinkage - because there is practically no interior decoration in the house, then the shrinkage did not fear. The only thing that could suffer is a ceramic tile on the floor and walls in shower and bathrooms. But on the walls, it is not laid straight on the logs, which is impossible, but glued to plates from waterproofing drywall, attached only to a single log and resting on guide bars.
As for the site where the bath is located, he is quite densely "populated". In addition to the big winter house and the bath itself, there is still a gazebo-slash with a fireplace, a stone stove and a table for picnics under the open sky. These facilities, besides their main function, perform another one- revitalize a huge territory, on which there are practically no adult trees. "Since the plot is located on the very shore, - they say the authors of the project, - its area is visually increasing due to water expanses. Husy people seek to buy as much as possible earth, in fact, most of them feel among open spaces, where the eye is not for having to cling. , uncomfortable. Initates the search for cozy secluded corners. So that the site does not look like a kind of desert, and I had to fill it with small, rejoices of the structures. "
In general, the comfort, the invitation to rest here is literally in everything and on the street, and in the "halary", and, of course, in the bath itself. Everywhere I want to linger, to stay a little longer. Maybe this is the secret of the Baltic bath scattered here and there on the banks of the river and the lakes, which in this region are a great set?
Enlarged calculation of the cost of work and materials on the construction of a two-story house (bath) with a total area of 150m2
| Name of works | Units. change | Number of | Price, $ | Cost, $ |
|---|---|---|---|---|
| Foundation work | ||||
| Takes up axes, layout, development and recess | m3. | 56. | eighteen | 1008. |
| Soil refinement manually, reverse fusion, soil seal | m3. | nineteen | 7. | 133. |
| Device of rubber base, pre-work and horizontal waterproofing | m2. | 80. | eight | 640. |
| Formwork, reinforcement, concreting (monolithic w / b plate) | m3. | 23. | 60. | 1380. |
| Caution lateral isolation | m2. | 22. | 2.8. | 62. |
| TOTAL | 3223. | |||
| Applied materials on the section | ||||
| Concrete heavy | m3. | 23. | 62. | 1426. |
| Crushed stone, crushes, sand | m3. | twenty | 28. | 560. |
| Bituminous polymer mastic | m2. | 22. | 3,2 | 71. |
| Rental of steel, fittings, knitting wire | T. | 0,6 | 390. | 234. |
| Timber, etc. | set | one | 140. | 140. |
| TOTAL | 2431. | |||
| Walls (box) | ||||
| Preparatory work, installation and dismantling of scaffolding | m2. | 84. | 3.5 | 294. |
| Wall cutting from logs | m3. | 36. | 110. | 3960. |
| Heated walls for chopped walls | m2. | 70. | 12 | 840. |
| Terrace device | m2. | 62. | sixteen | 992. |
| TOTAL | 6086. | |||
| Applied materials on the section | ||||
| Lumber (Round Forest, Edged Board) | m3. | 36. | 120. | 4320. |
| Other materials | set | one | 270. | 270. |
| TOTAL | 4590. | |||
| Roofing device | ||||
| Installation of the rafter design | m2. | 120. | 12 | 1440. |
| Installation of trim and skate shields | m2. | 120. | 7. | 480. |
| Canthem Coating Device | m2. | 120. | fourteen | 1680. |
| Enderbutting of eaves, soles, device of frontones | m2. | nineteen | 10 | 190. |
| TOTAL | 3790. | |||
| Applied materials on the section | ||||
| Cancama natural | m2. | 120. | fifteen | 1800. |
| Cructible film | m2. | 120. | 1.9 | 228. |
| Sawn timber | m3. | 3,2 | 120. | 384. |
| Fasteners and other materials | set | one | 240. | 240. |
| TOTAL | 2652. | |||
| Warm outline | ||||
| Insulation of coatings and overlaps insulation | m2. | 150. | 2. | 300. |
| Filling opening windows and door blocks | m2. | 22. | 35. | 770. |
| TOTAL | 3080. | |||
| Applied materials on the section | ||||
| Insulation isover (Finland) | m2. | 150. | 2.6 | 390. |
| Wooden window blocks (two-chamber glass) | m2. | 22. | 230. | 5060. |
| Wooden Door Blocks, Fittings | PC. | 6. | - | 2400. |
| Foam assembly and other materials | set | one | 140. | 140. |
| TOTAL | 7990. | |||
| Engineering systems | ||||
| Autonomous Water Supply Device (Well) | set | one | 1600. | 1600. |
| Installation of the sewer system (septic) | set | one | 3100. | 3100. |
| Plumbing work | set | one | 1500. | 1500. |
| Electric installation work | set | one | 1800. | 1800. |
| Fire-furnace | set | one | 2700. | 2700. |
| TOTAL | 9900. | |||
| Applied materials on the section | ||||
| SPEETTING "OSINA" (Russia) | set | one | 6700. | 6700. |
| Fireplace Olsberg. | set | one | 3200. | 3200. |
| Devi floor heating system (Denmark) | set | one | 430. | 430. |
| Water treatment system (USA) | set | one | 850. | 850. |
| Sauna (Germany) | set | one | 3600. | 3600. |
| Plumbing equipment VILLEROY BOCH, electrical equipment, installation devices | set | one | 4200. | 4200. |
| TOTAL | 18980. | |||
| FINISHING WORK | ||||
| Facing the surfaces of the GLC, the ceiling stitch "clap" | m2. | 38. | 12 | 456. |
| Painting surface treatment | m2. | 290. | nine | 2610. |
| Facing surfaces with ceramic tiles, decorative stone | m2. | 57. | fifteen | 855. |
| Device board coatings | m2. | 110. | 10 | 1100. |
| Building work | m2. | 150. | twenty | 3000. |
| TOTAL | 8021. | |||
| Applied materials on the section | ||||
| Poland Boards (Pine) | m2. | 110. | 25. | 2750. |
| Ceramic tile | m2. | fifty | 29. | 1450. |
| Decorative rock | m2. | 7. | 34. | 238. |
| Impregnation Tikkurila. | L. | 54. | nine | 486. |
| Decorative Elements and Other Materials | set | - | - | 5390. |
| TOTAL | 10314. | |||
| Total cost of work | 32900. | |||
| Total cost of materials | 46960. | |||
| TOTAL | 79860. |
