Redevelopment of an apartment of 97.5 m2 in the old house in the minimum time. The interior of the apartment makes you forget about its real sizes.
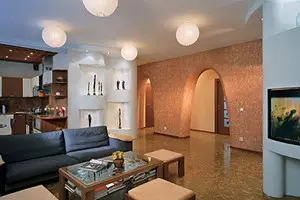
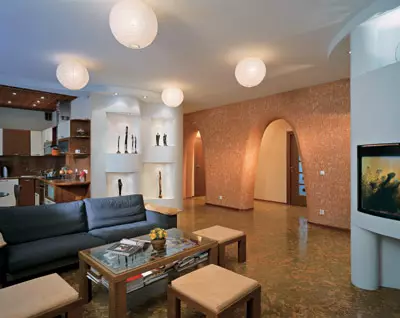
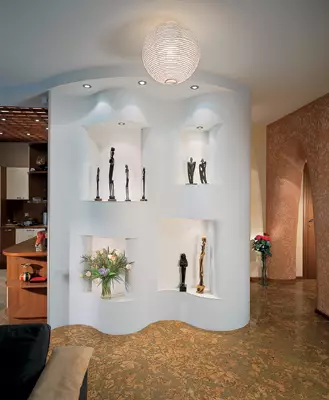
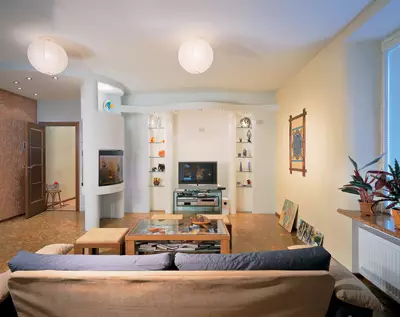
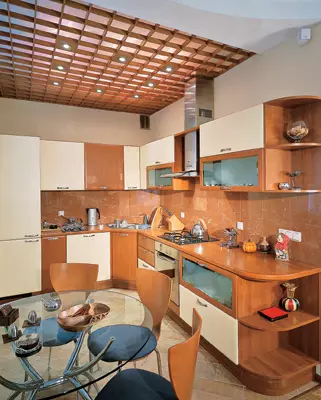
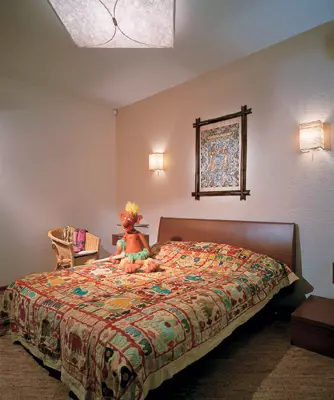
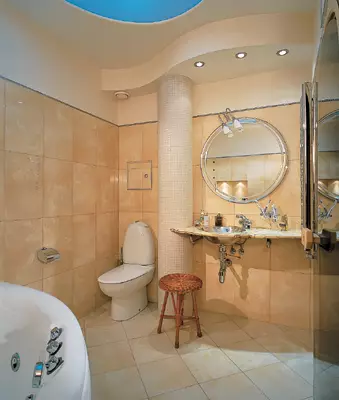
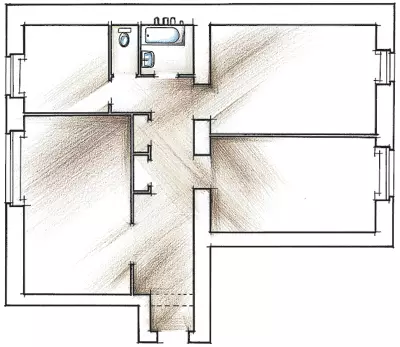
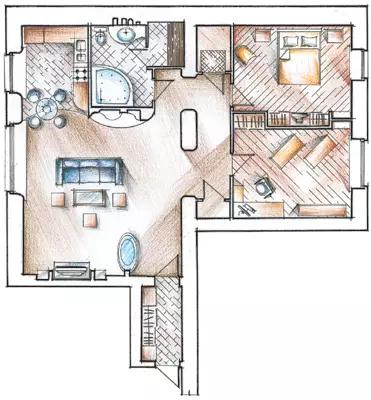
The young owner of the apartment on the eve of marriage decided to equip his apartment. His wishes concerned mostly aesthetics, but they did not have almost nothing concrete. Thus, the design pushed the architect to extraordinary solutions, and the customer is to attentive to study their own addictions and tastes.
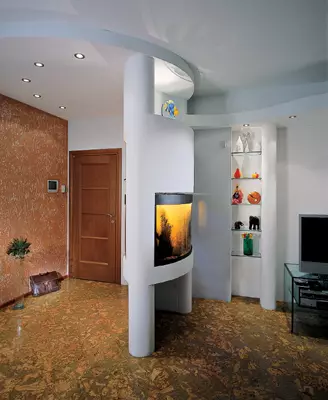
The customer found an architect on publishing in the magazine "Ideas of your home". The wishes for the future interior were reduced to minimal repair times, not too expensive materials and a dream about something unusual. The apartment in the seven-building house of half a century needed a solid redevelopment. All old partitions and floors had to be removed. The ceilings were leveled by plasterboard, craft and a special leveling solution, the capital walls were re-plastered. The windows of the apartment overlook the two sides. Such a orientation is now answered by the layout: the northern part occupy the main premises (living room, dining room and in depths of the kitchen), southern-private (bedroom and cabinet). Spatial intrigue is set by an unusual composition with arches, involving a circular motion. This architectural element simultaneously shares, and unites the living room and the corridor. The principle of the location of all architectural forms is similar to the principle of organizing the Japanese Garden of the Stones of Reanitis - in it, some part of the composition always remains hidden from the viewer. Here, in the field of view, at least one of the expressive details should certainly fall.
The owner of the apartment did not immediately appreciate the design of the architect. But, seeing a bulk layout, no longer objected. IZA The following 8 months of his dwelling completely transformed.
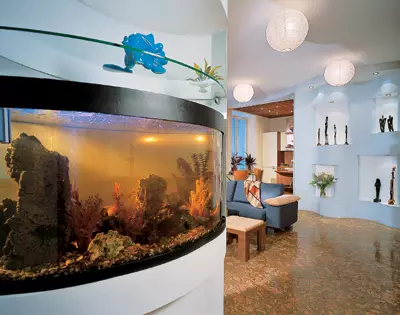
It should be noted that, although in the design of the dwelling, a relatively inexpensive materials were used, from the masters it took a very high quality of work. Only compliance with this condition made it possible to achieve completeness of the impression of a complex designer plan.
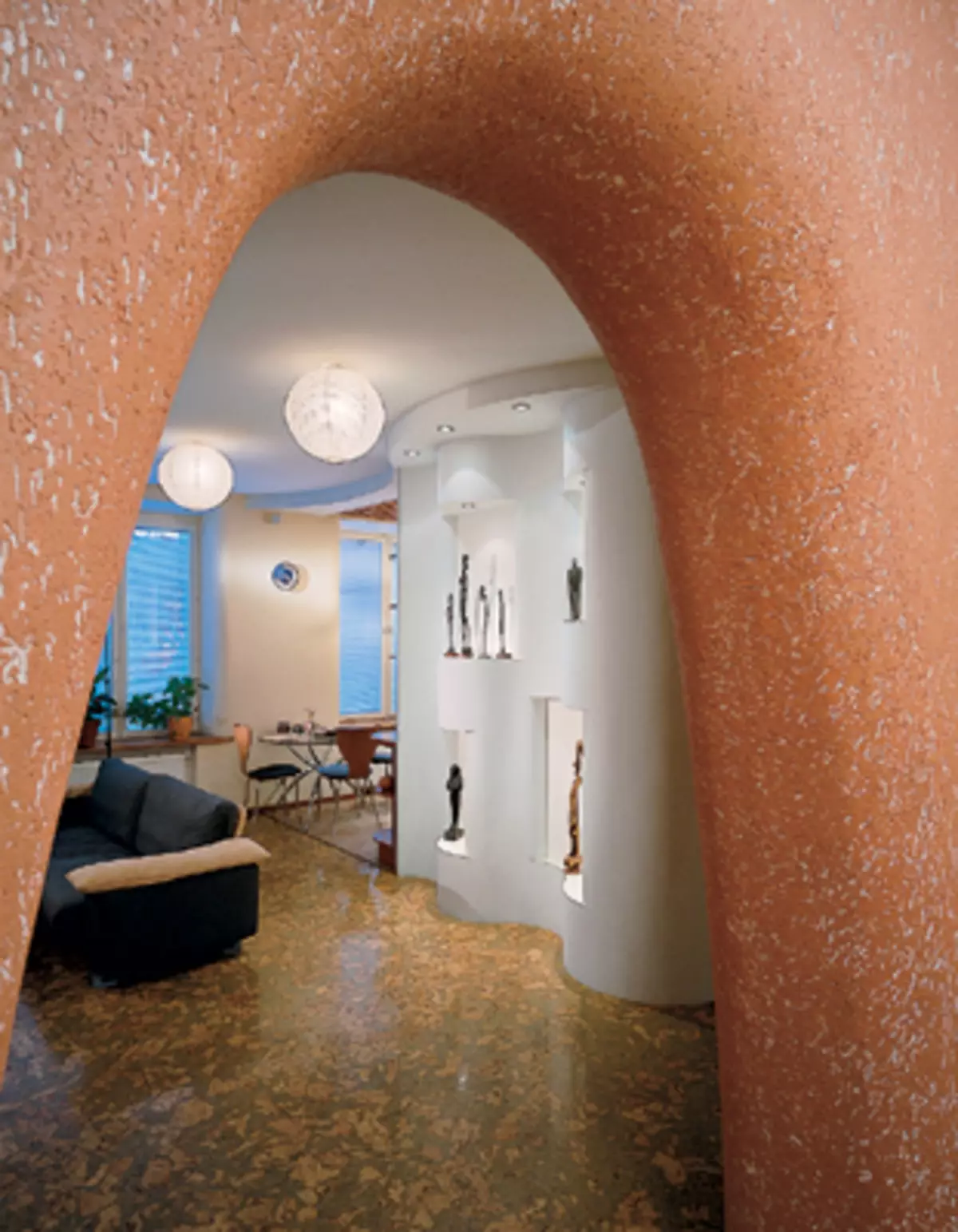
The architect has provided numerous types of highlighting in the living room and corridor. They can be varied, beating the one zone during the day, then another. Hidden illumination in the column, halogen lamps in a septum-wave, racks and ceiling grille in the kitchen emphasize the expressiveness of architectural solutions. 4 paper luminaires attached to the ceiling are unusually looking like this objects of unknown origin growing right from its surface. They resemble luminous energy bunches, in which the dynamics of curvilinear forms goes. The light game supports the trim of the corridor. The backlight is arranged here under the ceiling, in rectangular niches with concave rear walls. The recesses are underlined by aluminum corners, conventional incandescent lamps are hidden, directed into the ceiling.
As in the natural natural landscape, there are spatial advantages in this apartment disclosed in motion. Each new turn offers an unexpected angle. Here, because of the column with an ellipse aquarium, a home theater seemed. The symmetric composition of the wall is emphasized with narrow racks from drywall with decorative shelves. "Soft Islet" in the center of the living room, the colors of the gloomy evening sky-oriented precisely on this zone. The aquarium echoes the shape and size of the TV screen. Only bypassing artificial reservoirs from all sides, you can estimate the plastic advantages of the compact and at the same time the bulk column in which it is mounted.
An input from the entrance to the end of the living room is visible kitchen. She remained at the same place, but slightly decreased in size, while it was expanded to the bathroom. The combination of open and closed sections and the contrasting two-color facing of the facades gave the M-shaped composition of the housing furniture lightness and unobtrusion. This furniture completely harmonizes with a more artistic living room environment, but does not distract attention from the design facilities. A small dining table with a transparent tabletop and chairs from Calligaris are installed in the kitchen.
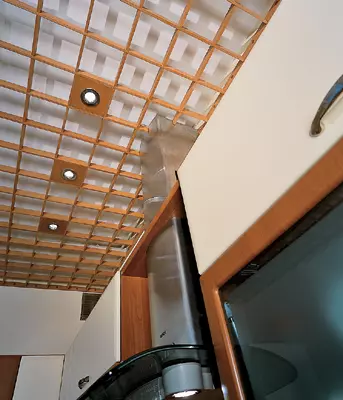
The ceiling above the working area of the kitchen is made in the form of a cross-cutting air grid of a tinted beech. More inserted halogen bulbs. This scenery has come up with this scenery in order to disguise the nonesthetical gas pipe, it is forbidden to stitch it with drywall. Now, if necessary, the grille is easily removed and then it is also rapidly placed in place.
In the rest of the apartments, we find various "responses" on the living room design. Cleaning is a plastic motive with a column lined with a mosaic. After combining the toilet and the bathroom on the border between them, next to the washbasin, opened the sewer riser. He was disguised as an architectural detail. Figured architecture under the ceiling with the backlit mounted in it gave the entire composition to the entire composition, repeating the outlines of the countertop from Onyx. The compact layout of the washbasin and the toilet compensated for the appearance of a large corner model of the bath with hydromassage (to accommodate it into a small room, part of the corridor was "grab"). The same area as a bath, occupies a small sauna opposite. As in the whole apartment, there is a very interesting lamp in this room. It represents an oval "window" in the ceiling made of milk-white plexiglass, behind which fluorescent lamps are hidden.
The continuation of the "natural" theme of the living room looks like a bedroom decor. One of its walls was covered with rice paper wallpaper. Invention picked up a moto ceiling lamp and sconce from the same material that wallpaper. The motley bedspread and several "African" accessories gave a room an exotic appearance. Cabinet Cabinet Exceptionally Business: Corner Desktop with Computer, Built-in Book Racks, Tubes with Printer and Fax, Vertical Racks for CDs. Weave and the office due to the shift of the part of the wall partition between them, niches appeared with integrated cabinets (in the bedroom there are two of them, the TV is largely located). Next to windows in both rooms, small open racks. The storage system complements the two storerooms in the opposite ends of the corridor and the built-in wardrobe in the hallway.
The apartment, as you can see, responds not only to the unusual aesthetic demands of its owner, but also the requirements of comfort. Align the architect's position of the architect helped combine these two. After all, in his opinion, "in the work on the interior, the most interesting is beautiful and easy to link the difficult demands of the customer with the real possibilities of the premises." It was this look that allowed the author of the project to implement and one of the main creative postulates: "Minimum aesthetic means, maximum result" .
The editors warns that in accordance with the Housing Code of the Russian Federation, the coordination of the conducted reorganization and redevelopment is required.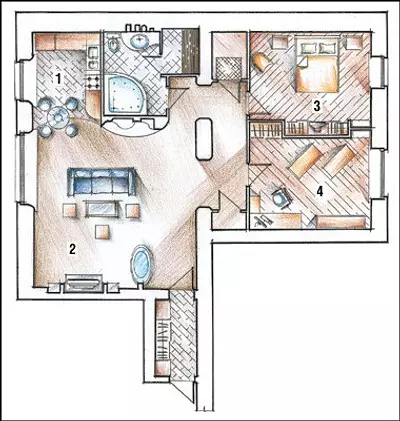
Architect: Sergey Tev
Watch overpower
