Reconstruction of a duplex apartment with an area of 105 m2 in a brick house: urban dwelling has acquired an unusual country appearance.

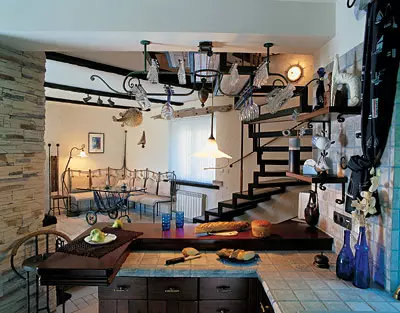


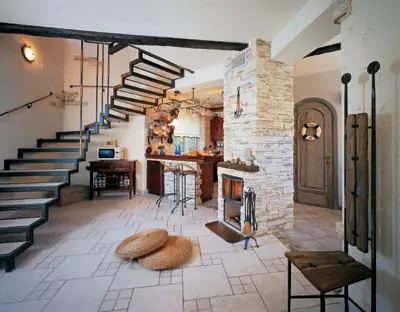

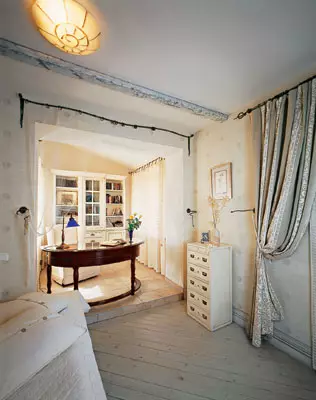
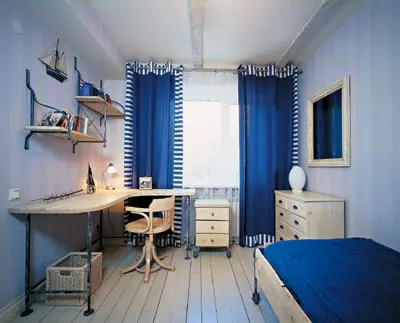
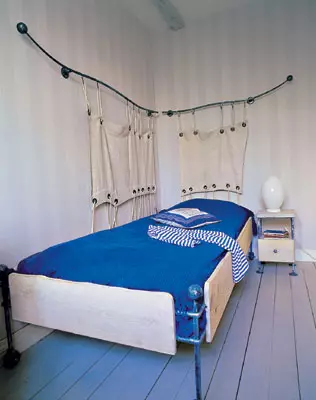
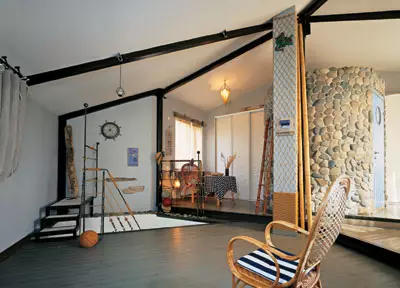

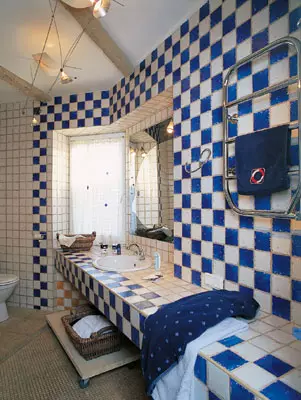

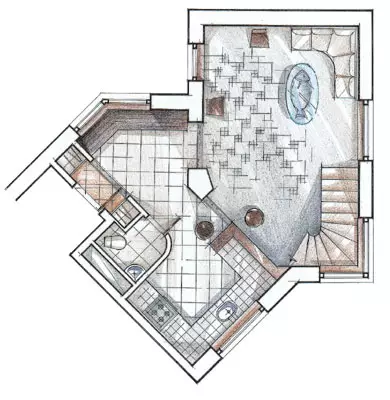
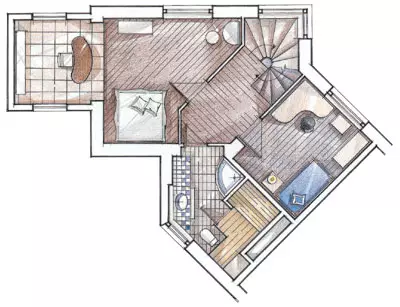

Petersburg Family with two children decided to buy an apartment for a holiday in Sestroretsk. The measured life of the spa town, the restrained beauty of the Northern nature and the proximity of the Baltic pushed the authors to the search for the organic continuation of the marine theme. As a result, urban dwelling has acquired an unusual country appearance.
A brick house on a quiet green street, in which the future owners looked at himself a summer residence, outwardly differed in unusual planning of the two-storey and five-storey sections forming one building. A two-tier apartment with a loggia, located above the arch, promised interesting features, but looked very running: Wall curves, poor insulation, floors and pipes in a terrible state.
The success of the project was determined by the creative union of the architect-architect Yuri Gustov, who provided the interior with a reliable technical equipment and developed completely non-standard engineering solutions, and Svetlana Denisova, who had invented the unusual romantic concept of the dwelling and finely worked the smallest details.
The composite of the reconstruction of the premises, the authors sought to enter all the elements of the situation as possible as possible. The task was complicated by two circumstances: first, the complex configuration of the rooms of a small area (approximately 30m2 on each floor), and secondly, the fact that a considerable part of the area took a bulky wooden staircase. In addition, according to the example of the neighbors, the new owners of the apartment decided to sustain the third, attic floor. This, in turn, demanded all sorts of coordination.
The creators of this interior nontrivially approached the solution to a challenging task, to accommodate everything you need into a small space, without sacrificing aesthetics. All furniture items are very compact, the chairs are elongated proportions, but this is done not to the detriment of convenience. The same can be said about the stairs without the lower supports and the fireplace: they occupy a very little space, although successfully perform their functions. Dining area - perhaps the most unusual zone of the "marine" living room. Frames of the sofa, lamp and a three-wheeled table are artwork forging products made in the workshop "Vitruvius and Sons" (Sankt-Petersburg). The unusual silhouette of the backrest of the sofa, repeating the bends of the waves, framing the pillows suspended on the ropes. Washed predeter suspension from ordinary stones. The frame of the table is made in the form of the island of fish. The network is attached to the network - "Vse. Fish", in which the owner likes to fold their unusual "maritime" finds and souvenirs: stones, sinks, starfish IT.P. The apromous glass countertop allows you to look at all these things during meals.
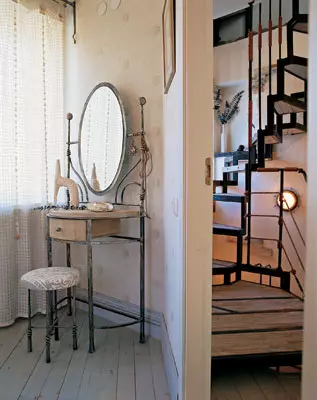
Additionally, it was possible to expand the living space and at the expense of the loggia - in its place now is the office. The wall that separated the loggia from the current bedroom was dismantled, the opening was strengthened with metal structures. The floor of the Cabinet was insulated with foam and clay, covered in the screed, wall-foam and mineral wool. In addition, a warm floor of Devi (Denmark) is arranged in the office, as well as on the first floor. In parallel with redevelopment, they changed technical equipment and communication. First of all, a three-phase voltage was conducted instead of single phase (since its power did not allow the use of modern household equipment in full). Single-core aluminum wire was replaced by copper three-core, which were carefully hidden into the laid shoes.
Successful attention was paid to the sewage. The slight movement of the fan tube in the basin of the first floor did not lead to changes in the floor level. Just a new hole for the pipe struck otherwise (right under the apartment is a basement). On the second floor, the bathroom was originally absent, so it was immediately equipped with a fanker, common to both upper levels.
Design tools managed to cover the uncomfortable configuration of the bathroom. A large mirror and a window, having joined each other and visually drawing up one whole, allowed to disguise the inconvenient angle and "open" the perspective. Under the ceiling - thin decorative beams, specially located diagonally to the wall. Air lights "lifted" low ceiling. Chess drawing of artificially made tiles destroyed the monotonous monotony of the long wall. At the fact that this decor does not become too intrusive, only part of one wall and the outer edge of the table top are decorated with it. The toilet is hidden at the far end of the room, behind the protrusion of the wall, on the side of it - the entrance to the sauna.
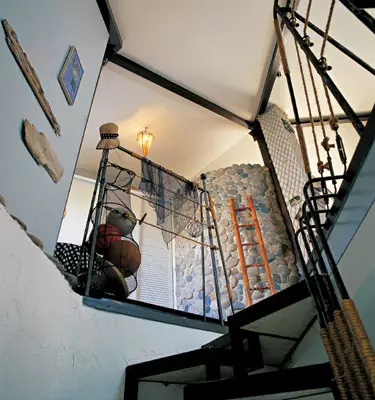
Now, when we constituted an idea of the scale of technical tasks, we turn to the most pleasant side of the repair process, namely to decorating the apartment. Svetlana Denisova managed to place every room that acquaintance with the apartment turns into a truly exciting journey. Each step carries new surprises and pleasant surprises. The main decorative motive, consistently and ingeniously beaten in all rooms, is the topic of the sea. Passing a small opening from the tambura to the hallway, as if you get to another dimension. Right over the entrance "Dry" network, next to the bizarre forged accessories and details of furniture, on the windows of sails curtains with a snap, everywhere sea souvenirs. The railing of the stairs is wrapped in a hemp rope that gives them similarities with ship guys. The boarding door to the bathroom with a rescue circle attached to it looks like an entrance to the cut ... Total to list is simply impossible.
The lower floor is resolved as the zero space is the place of collecting all family members and guests. The fireplace designated the boundaries between the halls of the hallway, the kitchen and the living room. In addition, the fireplace closes the door to the bathroom at the table. The walls of all rooms of this part of the interior are covered with decorative plaster, put by hand, its rough surface like vibrates like a maritime zyr. Walls, bleached ceilings and floor tiles perfectly reflect the light pouring on all sides. Light gamma, consisting of grayish-blue, milky-white and white-gray shades, is the coloristic leitmotif of the whole house. Each component of the common palette is extremely natural, artificial materials are practically absent. Inclipts of dark blue glass accessories will be association with evening sky and sea depth.
Union of wood and stone
Stone and artificially aged trees-equal participants in the decor of this house. It is they who give the interiors atmosphere of wildlife. It seems that you hear the wind noise and the splash of salty waves emitting ships on the shore and round sea stones. Here, for example, "Bastion-Lighthouse" on the third floor. He contributes to the appearance of the attic especially unusual note. Its walls are decorated with large flat-chernorette stones laid on the cement solution.
Best furniture on heavy forged frames in combination with artificially made up the elevated board with a detected texture has made it possible to create a completely unique image. It was completed very stingy details and a carefully thought-out finish.
Visiting the walls in the living room and on the stairs, the tree and stone perform another function. Where the walls did not align and simply covered the plaster, a textured surface, wood lining and artificial stone serve to mask irregularities. Original borders from large, smoothly polished by the sea of natural stones closed the seams and non-functional protrusions in the walls formed by the slab laying defects during construction.
Powerful metal structures of the staircase resembling the bending of the waves, decorative beams on the ceiling, forged parts of the author's furniture, hangers and eaves (all of them are fulfilled in the workshop "Vitruviy and Sons") do not give the interior to "dissolve", tactfully denote its borders. Thanks to the location of the bar table (it is a dishwasher) kitchen retains some autonomy. In addition, the dark cherry tree, which are faced with the facades of furniture, is a color contrast with the rest of the space, and the finish in the spirit of the country gives this corner of the hill of the patriarchality.
The main premises of the second floor are located on both sides of the staircase. To the left of the entrance - the Son-Tinajer's Son, right-bedroom of the parents (here is still worth a bed of the youngest family member) and the Cabinet. Between the nimbel, at the far end of which, behind the protrusion of the wall, hidden the entrance to the sauna. The independence of each room allowed them to give them an individual appearance. Milk-white flavoring bedrooms and the elegance of accessories (elegant forging bed, elegant chest of drawers from Grange, a charming dressing table), as well as the office (more precisely, a classic corner) with a classic table and a lamp resemble a French interior. Son room, the color gamma of which is built on the combination of white in decoration and furniture and dense-blue in textiles, decorated as a kind of marine country. The bathroom, in which the only time, in addition to white and blue, appear bright yellow splashes in the aged tile, resembles a traditional provence. What kind of love Svetlana Denisova descended every corner, but keeping the overall integrity of the decision, really impressive. Thus, the walls of the staircase are decorated with borders of stone, niches, compositions from dried flowers, "trained by sea" wreckage of shipboards. Thanks to the skill of Yuri Gustov, all the designs of the stairs and beams look not just technical elements, but an organic part of a common decor, which is interesting to look at and by itself.
Psychologist's opinion

People invested the soul into their home, and now the spirit of the house has a beneficial effect on each falling there. Everything has to relax and meaningful to accommodate every moment. This goal is classical music, pouring from the old radio tape recorder, and the absence of a TV with its alarming "news". In love, the corner of this house is natural and easy to spend time and after a friendly conversation, and just in silence. The overall mood of the harmonious equilibrium between the inner world and its external expression helps to support the diversity of natural materials used herein and the richness of the textures and tactile sensations associated with it. At the same time, there is no impression of fragmentation and varnish, on the contrary, all the details represent the whole world of the owners of the house.
Candidate of Psychological Sciences
Psychologist Consultant Clinic "Duralaight"
Elena Timoshovskaya
The third floor is again a single space. His part of it occupies a "sports hall". Through the entire room, a hammock is stretched in it so nice to dream about sea waves! Constructive elements are originated with an unusual decor. For example, the external walls of the bathroom, isolated as an independent volume, gave similarity with stone bastion. In front of the numeral, tightened with a network and hemp. So unexpectedly decorated the chimney of the fireplace, but they simply forget about this function "columns". Large built-in storage cabinets are arranged in the depths of two "pockets" on both sides of the entrance. Several independent areas of recreation and "Captain Bridge" over the staircase allow us to disperse at the same time and comfortably dispersed on the premises of a large company.
After completing the journey around the apartment, you catch yourself thinking that it would be necessary to return here. To once again feel the atmosphere of this house, hospitable and dreamable. I am aware of the time to make sure that creative people are able to turn ordinary items in the works of art, fulfilled meaning and beauty.
The editors warns that in accordance with the Housing Code of the Russian Federation, the coordination of the conducted reorganization and redevelopment is required.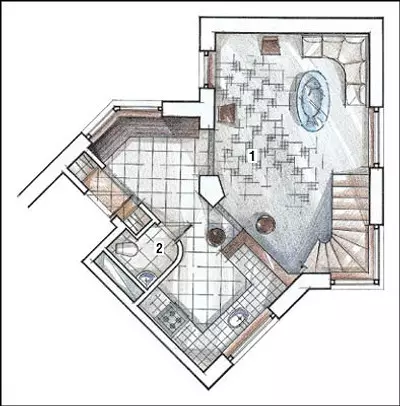
Architect: Yuri Gusts
Decorator: Svetlana Denisova
Watch overpower
