Reconstruction of a two-room apartment with a total area of 47.3 m2 in a typical house of Series II-18: interior without an aggressive start for a young couple.
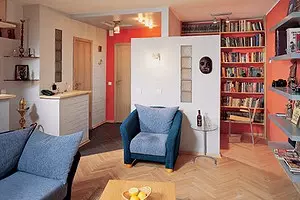
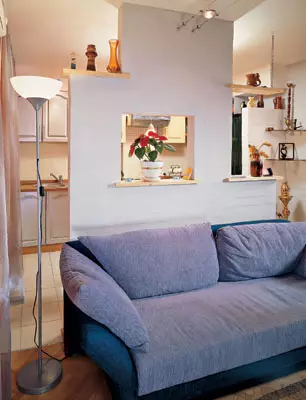
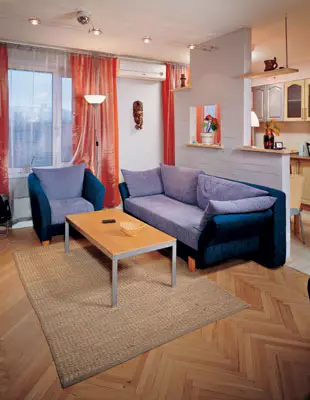
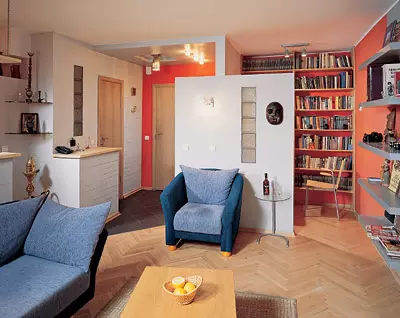
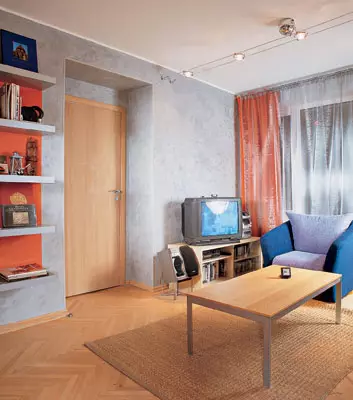
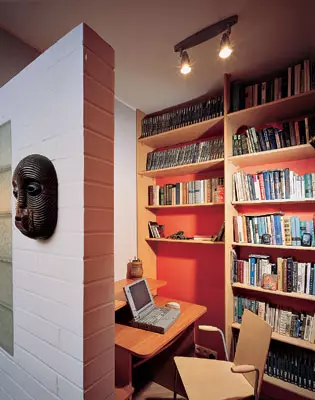
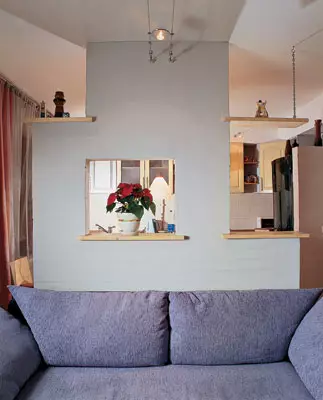
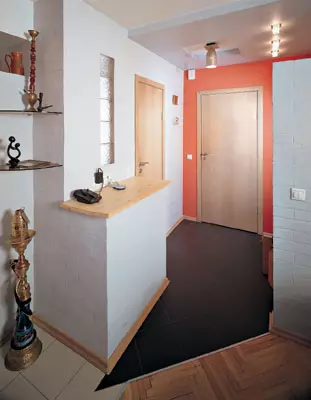
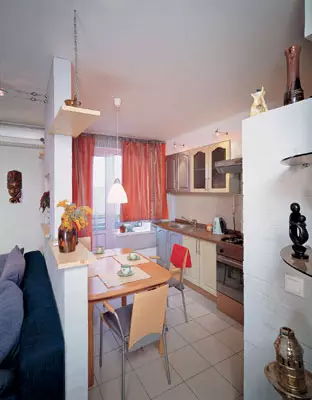
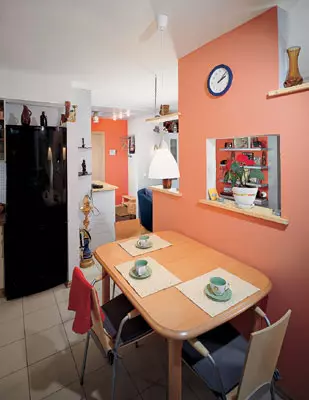
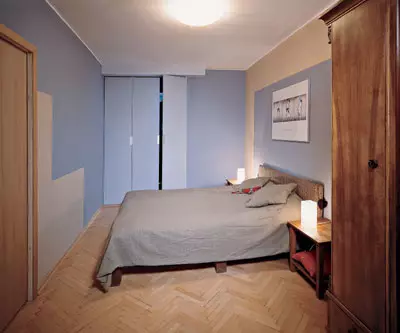
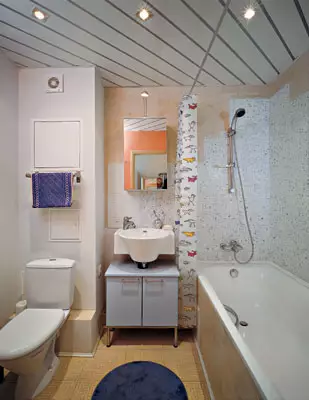
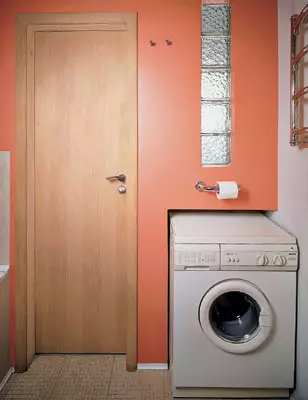
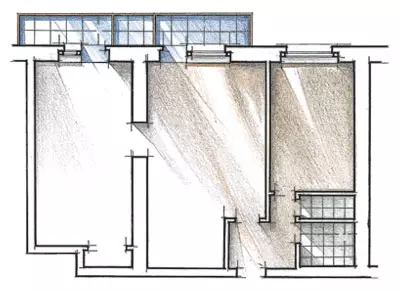
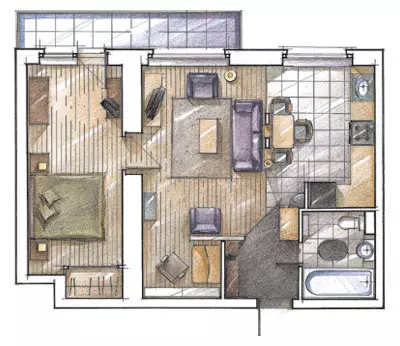
Each corner of this apartment for a young couple is equipped with love, attention and complete absence of pomp. There are no "hard" extravagant details and the form that is customary to be called aggressive start in the interior. Here you can really live happily and serene, take guests and calmly work. So, let's see how it was done.
Redevelopment
Looking at the plan of this small-sized "doubles" with a total area of 50m2, many, probably recognize their home in it or a very similar to it. The apartment is located in a typical house of the LL-18 series, where the designers planned three options for two-room apartments (A, B and C). The readers offered to the attention (option C) is very similar to planning for two-bedroom apartments in such serial typical buildings as LL-29 (option D), LL-57, and (209) A (option), CA (optionB). Therefore, changes made in this apartment, when receiving relevant permits, can be implemented in them.Thinking interior design, the owners did not become "looped" on some particular historical style. Some planning and decor techniques make it perhaps remember the sixties of the last century. It's not even that the sixties today are in fashion. Just a young, but already matured generation impress democraticity of those years, special humanism and daily poetry.
Constructive features of the apartment are such. The wall separating two living rooms is a carrier, isolated from clay-concrete blocks, but all other partitions are thin (80mm), from a gypsum concrete. Wanting to simplify and reduce the process of coordination of redevelopment, as well as the entire reconstruction, the changes took very moderate. Let's say, the carrier wall was subjected to only the finish, and the opening was left in it in the same place and former size. Fully dismantled all the light partitions. They worn on their place, but a little different, according to a new plan. The layout was determined not only by the location of the windows, water and sewer risers, but also the location of the carrier wall separating residential rooms.
The first room was passing, such and left it. The owners arranged it, because the room was supposed to use as a living room. To isolate it, it would take to cut a new opening in the bearing wall, and this is very expensive, and the event is more superfluous in this situation. Here, in the living room, we conceived to highlight a small corner for the office. The bedroom could only be arranged in the second distant room, which was done. Separate bathroom turned into a combined and slightly increased by attaching part of the corridor area to it. The washing machine, at the request of the hostess, it was necessary to locate on the territory of the new bathroom. However, if neither we were fine with, such a decision was inevitably created in the premises unwanted closeness. Therefore, we found a witty way out: built the device into the wall. That is, from the side of the hallway created a brick "pocket" in which the car was placed. It turned out that one third is on the territory of the bathroom (from there the car and loads), and two thirds in the territory of the hallway, in the serving rectangular brick prism. The top plane of the prism (at an altitude of 80cm) is closed with a joinery stove and turned into a telephone table - it is very convenient on the border between the hallway and the kitchen.
Instead of the old partition between the kitchen and the living room built a new one. It stands in the same place, but now it is significantly short-cut from both ends so that it can be circumvented around. Thanks to this, two entrances to the kitchen appeared from different sides. The same window is done in the partition, through which you can, sitting at the kitchen table, watch TV, located in the far corner of the living room. It is thought out and accurately forwarded and the location of the new wall, which limits the hallway. The partition has in terms of the letter "T". Due to this, it was possible to organize two cozy zones - in the hallway, with a hanger, a ottoman and a mirror, and on the other side of the partition wall-zone with a table, a library, a work chairs and a computer.
New walls
The former partitions consisted of plaster bottle blocks, so it was not difficult to demolish them. New erected from finishing slotted (hollow) bricks. This material is quite easy, aesthetic and has good heat and sound insulation, although it is infrequently used in modern repairs. The partitions were built by the thickness of the frequency, on the domestic masonry mixture from the "Glims". The surface of fresh brick masonry seemed beautiful in itself, so they considered that it could not even hide it under a thick "cosmetic" layer of plaster. At the same time, the bright terracotta color of the burned brick clay looked in a small apartment coarse and too tired. So in the end we went to the designer compromise.
Brick walls decided to close the plaster only on the one hand, and later to paint on both sides. For alignment, a gypsum plaster mixture "Glims-GS" ("GLIMS", Russia) was chosen. On top of the plaster of the plane, the waterproof mixture of "Old TT" (Optirok, Finland) and rolled up with a roller of matte acrylate paint Harmonia from Tikkurila (Finland) in two layers. Achtoba paint went well on a rough porous surface of non-speaking bricks, the walls were first prepared to be embedded with a solution of the spacure Uniflot ("Knauf", Russia). For color, white, pearl gray and pale coral colors were chosen. Thanks to the white and pearl brickwork, it ceases to seem severe and massive, and soft coral adds to the image of the alarm notes of frivolosity, emotional comfort, home heat. The walls of the apartment box and the carrier wall were also leveled with a solution of "Glims-GS" with a solution, and was chosen as final coating, except for acrylate paint, also Venetian plaster.
Cost of preparatory and installation work
| Type of work | Area, m2 | Ral payment, $ | Cost, $ |
|---|---|---|---|
| Dismantling partition | eighteen | 3.5 | 63. |
| Cleaning surfaces from old paint, removal of wallpaper | 170. | 2.6 | 442. |
| Dismantling outdoor coating and old screed | fifteen | 3.7. | 55.5 |
| Brick partition device | 23. | 10 | 230. |
| Loading and removal of construction trash | - | - | 250. |
| TOTAL | 1040.5 |
Cost of materials for mounting partitions and suspended ceilings
| Name | number | Price, $ | Cost, $ |
|---|---|---|---|
| Brick ceramic facilitated | 1400 pcs. | 0.26. | 364. |
| Mo-150 masonry mix | 630 kg | 0.05 | 31.5 |
| TOTAL | 395.5 |
The cost of electrical work
| Type of work | number | Ral payment, $ | Cost, $ |
|---|---|---|---|
| Installation of wires | 210 pound M. | 3.5 | 735. |
| Installation of electric hoists (sockets, switches, repaired boxes) | 30 pcs. | 10 | 300. |
| Installation of electrical panel | 1 set. | 160. | 160. |
| Installation of floor heating system | 1 set. | 170. | 170. |
| TOTAL | 1365. |
The cost of electrical materials
| Name | number | Price, $ | Cost, $ |
|---|---|---|---|
| Electrocabel and components | 210 pound M. | 0.9 | 189. |
| Electrical, Uzo, Automatic Machines (Germany) | 1 set. | 140. | 140. |
| Wiring accessories | 30 pcs. | - | 320. |
| Celhit floor heating system (Spain) | 1 set. | - | 650. |
| TOTAL | 1299. |
Paul and ceiling
The state of the parquet floor in both residential rooms seemed generally satisfactory, and it was decided not to change. Nevertheless, the parquet had to polish, which revealed the original, light tone of beech slats, which became even more golden after the surface was re-covered with Kiilto (Finland) varnish in three layers. In the same room, where the floor was planned by ceramic granite (entrance hall, bathroom, kitchen), an old coating and a screed shot. This was done at all because the cement layer turned out to be cracked or peeled out - this was not. But under ceramic granite, they wanted to put the warm mats of the warm floor system, for which another "cake" was required. He was done so. On the purified concrete overlap, a new screed with a thickness of about 6 cm was laid. Her heat-reflecting rolled "folgize" ("Fundam", Russia). Next, they placed the heating mate (the cable fortified on the grid) and poured it with a new 2 cm with a new screed. After the ripening of this base, the ceramic granite marazzi (Italy) tiles were pasted on top of it.The ceilings in all rooms, with the exception of the bathroom and the hallway, as they say the finishers, natural. That is, plastered on a concrete surface, spit-skinned and painted ("Old TT" plaster, putty: Waterproof "Womens VH", finish uniflot). The paint chose the same as for the walls - Tikkurila, but white. The ceilings decided not to be toned at all, it would visually reduce the already low levels (2.7 m). The woven ceiling was made slightly reduced, suspended, roll. Wide pale green matt colors (US Ceiling Group, USA) are mounted at an angle of 45 to the walls, from left to right, in the direction of movement to the room.
Let us create a certain constructivist visor (hippsocarton), in which there is a small square niche, exactly opposite the front door. The center of the niche strengthened the suspended lamp in the metallic perforated lamp, and in the neighborhood, on the same visor, in one row, three more small light bulbs (12W), belonging exclusively zone in front of the mirror and hanger. If the bathroom burns the light, the hallway can be covered with an additionally - through the window between it and the bathroom, closed with five matte glass bottles.
The cost of finishing work
| Type of work | number | Ral payment, $ | Cost, $ |
|---|---|---|---|
| High quality plaster surfaces | 170m2. | 10 | 1700. |
| High quality coloring of surfaces | 78m2. | 12 | 936. |
| Casting walls by wallpaper | 43,5m2 | four | 174. |
| Facing walls with ceramic tiles | 20m2. | eighteen | 360. |
| Installation of rush ceilings | 3,5m2 | sixteen | 56. |
| Installation of door blocks | 2 pcs. | 60. | 120. |
| TOTAL | 3346. |
The cost of materials for the production of finishing works
| Name | number | Price, $ | Cost, $ |
|---|---|---|---|
| Soil "Betokontakt" ("Knauf") | 28kg | 2.5 | 70. |
| Stucco "Old TT" | 1020kg | 0,3. | 306. |
| Washing "Old" | 610kg | 0.5 | 305. |
| Paint V / d Tikkurila | 36l. | 4.8. | 172.8 |
| Decorative plaster (France) | 30kg | 4,3. | 129. |
| Mosaic Bisazza (Italy) | 12m2. | 29. | 348. |
| Adhesive tile Bisazza. | 92kg | 0,7 | 64,4. |
| TOTAL | 1395,2 |
Living room, Cabinet and kitchen
The large wall of the living room after the finishing putty was primed and separated by a decorative coating - the so-called Venetian plaster (Suprim 100 soil and Veneto plaster from Clavel Peintures S.A., France). The first thin layer of Veneto was applied evenly throughout the surface - so created the basis-background. The following three layers were superimposed with a steel spatula with rounded edges, swinging the paste chaotically, in different directions. Each layer tried to do as thin and transparent, a little translucent (moreover, a thick layer could crack). Thanks to the layering of smears and their transmission from each other, an abstract drawing of blurred spots turned out, very resembling natural marble. To create a full-fledged decorative effect and better surface protection in a week after complete drying of the plaster, hot waxatine wax (from the same manufacturer) and rubbed it with a soft cloth to get a slightly noticeable, light gloss. The created surface can be washed.Little snacks of the cabinet zone - probably, the main achievement of redevelopment. Exactly calculated on the size and arrangement of furniture, this zone with comfort shelters alone and the loneliness of a person working here. Sitting at a computer table, you can, without getting out of the chair, reach the books on the shelf. The shelves themselves were made right here in place, from domestic glued massive furniture shields, exactly the size of the intersection intended for these embedded items.
The desktop of the desktop replaced the new (from MDF) laminated under a dark tree, and embedded in it a new stainless steel sink (from Reginox, Holland). VEU, the countertop mounted the gas cooking panel (Bosch, Germany), and the same company under the same firm. Provided and convenient place for the large refrigerator from Vestfrost (Denmark). For him, a small septum was erected, due to which niche was formed, in size exactly corresponding to the dimensions of the device.
Cost of work on the device of floors
| Type of work | Area, m2 | Ral payment, $ | Cost, $ |
|---|---|---|---|
| Cement-sand tie | fifteen | 10 | 150. |
| Device of coating waterproofing | 3.5 | four | fourteen |
| Repair of parquet floors | 31,4. | 12 | 376.8. |
| Flooring of floors with ceramic tiles | 15.92 | sixteen | 254.7 |
| TOTAL | 795.5 |
Cost of materials for flooring device
| Name | number | Price, $ | Cost, $ |
|---|---|---|---|
| Peskobeton (Russia) | 850kg | 0.05 | 42.5 |
| Waterproofing | 6l | 37. | 222. |
| Soil "Betokontakt" | 28kg | 2.5 | 70. |
| Varnish parquet kiilto | 26kg | 13 | 338. |
| Ceramic granite Marazzi. | 15.92m2 | 27. | 430. |
| Tile adhesive (Russia) | 120kg | 0.4. | 48. |
| TOTAL | 1150.5 |
Bathroom
The walls of the bathroom were diverse: besides Venetian plaster, there is a glass mosaic Bisazza, as well as even planes covered with acrylate paint. In order for such a finish to become possible, walls (and brick, and concrete) were neatly leveled by the same waterproof plaster "Glims-GS", passed and treated with an acrylate primer KF (Pufas Werk, Germany). The paint rolled out on this flat surface, they applied the "Venetian", attached a mosaic using a single-component adex glue from Bisazza. (A similar glass mosaic laid out the "apron" in the kitchen, but for this place they chose white tiles in combination with light sandy gripping seams.) One wall of the bathroom was painted in the same coral color. For the equipment of the room, the plumbing was chosen as simple as possible and strict, slightly streamlined geometric shapes. Based on this, bought a cast-iron bath of a regular rectangular shape (size-18085cm, with chrome handles, produced by the Spanish company Roca) and a toilet bundle with a tank from Gustavsberg (Sweden). On an unusual, tapered washbasin (Galassia, Italy) and a bathtub installed mixers and a shower kit from Grohe (Germany).Cost of sanitary work
| Type of work | number | Ral payment, $ | Cost, $ |
|---|---|---|---|
| Installation of water pipes | 23 pog. M. | five | 115. |
| Installation of sewage taps | 12 pose M. | four | 48. |
| Installing a distribution manifold | 2 pcs. | eight | sixteen |
| Installation of toilet | 1 PC. | 45. | 45. |
| Installation of towel rail | 1 PC. | 23. | 23. |
| Installing the mixer | 2 pcs. | 19.8. | 39.6 |
| Installation of washbasin | 1 PC. | 60. | 60. |
| Bath installation | 1 PC. | 90. | 90. |
| TOTAL | 436.6 |
Cost of plumbing devices and materials
| Name | number | Price, $ | Cost, $ |
|---|---|---|---|
| Pipes of metal-polymer | 23 pog. M. | 6. | 138. |
| Pipes sewer PVC | 12 pose M. | five | 60. |
| Toilet gustavsberg | 1 PC. | 260. | 260. |
| Bath Roca. | 1 PC. | 370. | 370. |
| Washbasin Galassia. | 1 PC. | 290. | 290. |
| TOTAL | 1118. |
Bedroom
The only isolated living room is logically designated under the bedroom. Created here, during the construction of the house, the niche 130 cm wide turned out to be the most suitable for the device a wardrobe. The bed was chosen in size 180200cm and put the headboard to the long wall. The walls of the bedroom are simply decorated, but artistic. To do this, bought smooth, without pattern, vinyl wallpaper of two color-bluish-gray and oath. The result is a simple, but expressive geometric pattern. Blue-lead-lead their background corresponds to a pale-silver tone of the door of the built-in wardrobe, and the ocher spots are related to the color of the sandy-yellow parquet, a light wooden door and olive bedspread and pillows. The niche for the built-in wardrobe was limited to a lifting visor from drywall. Long solved, in what color to paint it. If the visor would toned in the color of the closet or walls, it would seem massive, weighing the interior if it were made by white, like a ceiling, he would become visually cumbersome. Therefore, a color was found in which the rectangular prism is painted in the end, the pale gray, a little lighter of the cabinet doors. Iblagodaror such a solution, this element fits easily into a few constructivist interior.
The editors warns that in accordance with the Housing Code of the Russian Federation, the coordination of the conducted reorganization and redevelopment is required.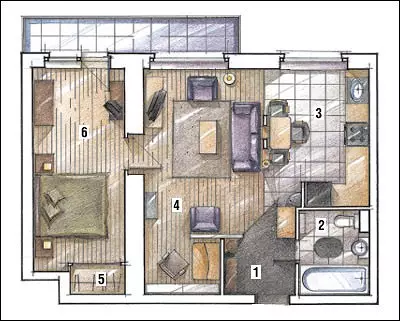
Architect: Igor Gorodetsky
Chief Engineer: Vladimir Gorodetsky
Watch overpower
