Redevelopment of a two-bedroom apartment with a total area of 44.5 m2: With love for naturalness, convenience, peace, and ultimately - to personal freedom.
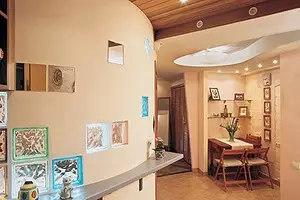
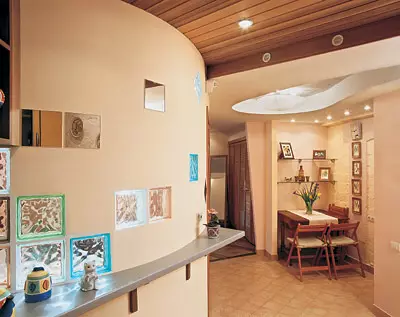

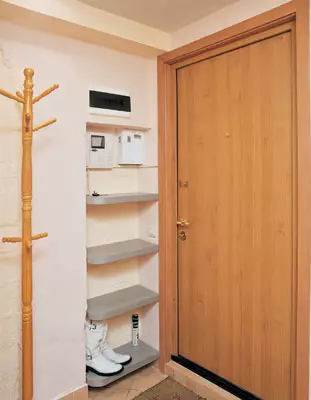

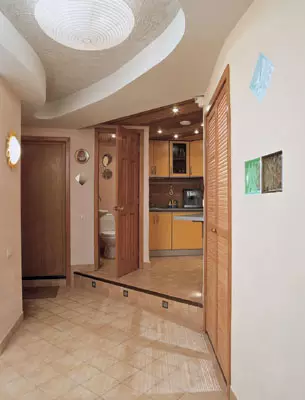
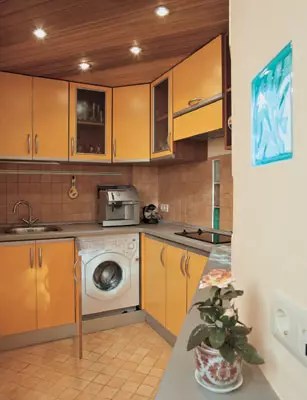

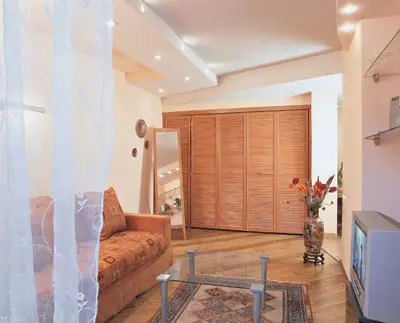
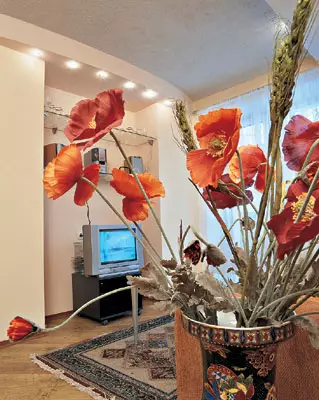
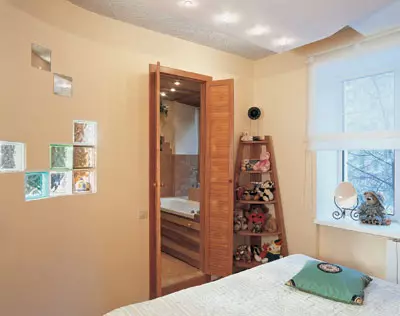
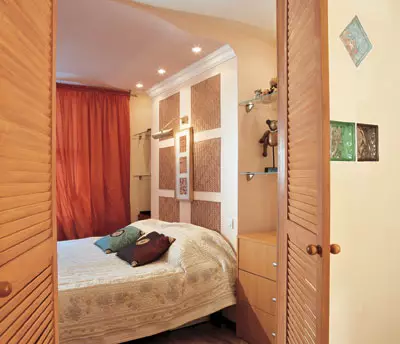

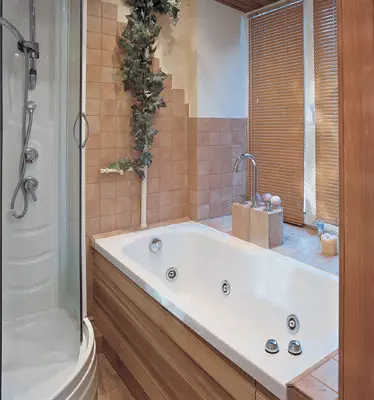
Shower cabin from TEUCO, Italy.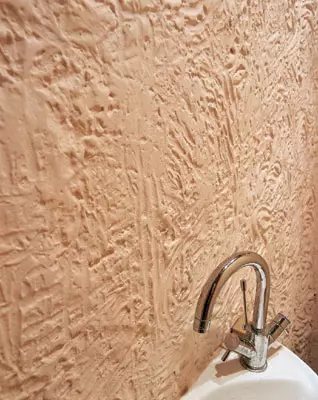
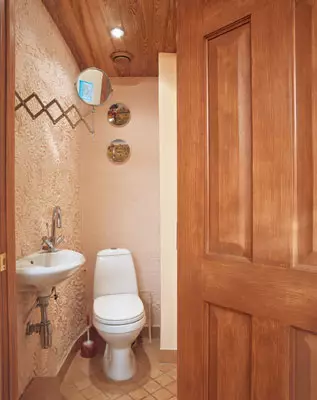
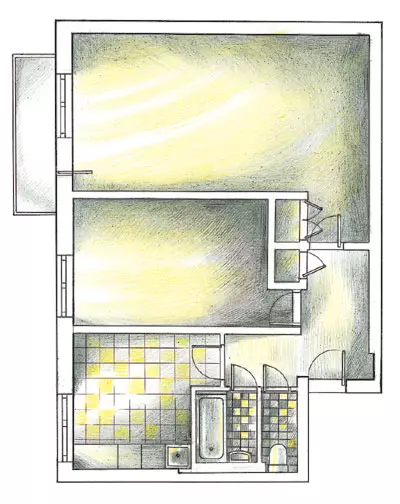

Le Corbusier
In how this apartment is made, there are courage and ingenuity. There are people a humanity and emotional heat, it is performed in the spirit of healthy constructivism and experimental. I smell to naturalness, convenience, peace, and ultimately the result is personal freedom. This is formally expressed in several decisive redevelopment actions and many small designer finds. They turn an apartment not just in a comfortable "car for housing", but also in a beautiful artistic object, spiritually evident its atmosphere touching care and respect for the soul and human body.
New layout
The apartment is reconstructed for a young couple, the beautiful half of which has a fashionable profession of a stylist designer, and in his surrounding, the same young friends and girlfriends creative professions. Therefore, the dwelling, at the request of the hosts, should have been adapted at the same time and to frequent guests, and to the convenient life of their owners. Since young people do not like to cook too much, they expressed the wish to cut the kitchen to the minimum size in favor of the rest of the apartment. Based on this, the main redevelopment effect of the kitchen and the bathroom was performed. The ability to coordinate such a decision and obtain permits for it arose due to the fact that the apartment is on the second floor, and under it, on the ground floor, there are only technical premises. However, such a redevelopment would be coordinated and in the event that the apartment was located on the first floor, we remind that the SNIVA is forbidden to post the bathrooms over the kitchen in one-level apartments. Also, it is forbidden to arrange an exit from the room equipped with a toilet, in a residential premises. This requirement was also observed: the toilet was left at the same place near the entrance door, and the washbasin, the shower room and the bath placed in the new bathroom.Thanks to this redevelopment, a bathroom with a window appeared, and besides the direct message with the bedroom, the part, you see, as comfortable and pleasant, how rare and looks like a real architect gift. In order for the natural light to penetrate the small (2,1m2) kitchen, in the partition between her and bathroom "There and Syam" mounted the transmitting daylight colored glass blocks. The total area of these windows (0.6 m2) was sufficient to fit the established norm of insolation (1/8-1/10 of the floor area of the room).
Walls
It may seem strange, but for the repair of the apartment did not need the "jewelry" quality of finishing works, the creation of perfectly flat planes and accurate straight corners tested by measuring instruments. Aveted exactly such high demands customers, as a rule, are submitted now to the finishers. In the same case, the owners were enough to finish creating a common aesthetic impression and that the look did not bother to obvious flaws.
The architect introduced the spirit of freedom and naturalness to his work - it is felt in the creation of an adjacent couple of bathroom-bedroom rooms, and even in emphasized the artistic negligence finishes of some walls with deliberately, defiantly uneven surface. It is characteristic that this negligence itself became a designer reception.
All the old partitions were cut and squeezed out. New were erected from plasterboard on a metal frame. Of course, it would be possible to build partitions from foam concrete or gypsum blocks or bricks. However, it would require high time and money costs, because in the center of the apartment, in accordance with the new project, there is a curved wall, which would first have to lay out on the line curve, then cut down, and then gently smooth out the thick layer of plaster with the help of large lecturess rules and Carefully put off. Instead of all this it was possible, sewing the sheets of moistened drywall to the in advance of the mounted frame, to create a smooth curved surface. On the resulting wall, the architect right on the spot determined the exact location of the cubes of transparent colored glass blocks. The result of each glass "brick" was accurately inserted into the "nest", designated for him on the wall with a pencil of the author of the project.
Cost of work on the device of floors
| Type of work | Area, m2 | Ral payment, $ | Cost, $ |
|---|---|---|---|
| Cement-sand tie | 39.5 | 10 | 395. |
| Podium device (kitchen) | five | fifteen | 75. |
| Floor coating device (laminate) | 18.9 | eight | 151,2 |
| Floor coating device (carpet) | nine | eight | 72. |
| Flooring of floors with ceramic tiles | 16.6 | sixteen | 243.2. |
| TOTAL | 936,4 |
Cost of materials for flooring device
| Name | number | Price, $ | Cost, $ |
|---|---|---|---|
| Peskobeton (Russia) | 2200kg | 0.05 | 110. |
| Waterproofing "Hydrokhotloizol" ("Filichangel Plant", Russia) | 12l | 37. | 444. |
| Soil "Betokontakt" ("Knauf", Russia) | 28kg | 2.5 | 70. |
| Kronospan laminate (Switzerland) | 18.9M2. | 8.9 | 168.2. |
| Carpet Prince (DS Cerpets, Belgium) | 9m2. | 7.5 | 67.5 |
| Ceramic tile "Kerama" (Russia) | 16,6M2 | 12.7 | 210.8 |
| Glue tile "Glims 96W" ("Glims", Russia) | 140kg | 0.4. | 56. |
| TOTAL | 1126.5 |
The variations on the same topic look two walls - in the kitchen and in the toilet. Also curved built by the builders of the house from large blocks, they initially had so significant differences that traditionally equal the surfaces of the plaster would be too time consuming. Therefore, the curvature of the walls in these sites decided not to destroy, but to disguise. Acting on the principle of "minus for minus gives a plus", manually brought the curvature to a logical completion. Leaving the liquid mass of the plastering solution on the primed surface, it was not smoothed with ironers and the rules, such tools did not use at all when working on these parts of the walls. Worked quite differently: according to the elastic paste putty, fastened to the surface, finishing, to learn the architect, went on hands without gloves, leaving fingers deep curved furrows. After drying the relief, it was painted, of course, not a roller, but just a brush to get to all the recesses of this complex, but very simply made and very spectacular surface. Another wall of the toilet was not so uneven, and it was logged with a small layer of plaster and painted into the same saturated pinkish-apricot color.
Of course, the project also provides for the decoration of the walls of ceramic tiles - in the bathroom and in the working area of the kitchen ("Apron"). Waich surfaces surface aligned very well, so that the tile lay exactly and the seams were straight. After all, there are accuracy and geometric accuracy of laying turn into aesthetic quality, especially valuable when compared with roughly decorated adjacent walls.
Cost of preparatory and installation work
| Type of work | Area, m2 | Ral payment, $ | Cost, $ |
|---|---|---|---|
| Dismantling of walls and partitions | 37. | 3.5 | 129.5 |
| Cleaning surfaces from old paint, removal of wallpaper | 112. | 2.6 | 291,2 |
| Dismantling outdoor coating and old screed | 44.5. | 3.5 | 155.8. |
| Device partitions from GLC | 26. | 12 | 312. |
| Device partitions from GLC (curved surfaces) | 8,4. | twenty | 168. |
| Suspended ceilings from GLK (complex configuration) | thirty | 22. | 660. |
| Loading and removal of construction trash | - | - | 400. |
| TOTAL | 2116.5 |
Cost of materials for mounting partitions and suspended ceilings
| Name | number | Price, $ | Cost, $ |
|---|---|---|---|
| Sheet Gypsum Carton Gl | 99m2 | 1.9 | 188. |
| Profile, screw, tape sealing, soundproofing stove | 64,4M2. | 5,4. | 347.8. |
| TOTAL | 535.8. |
The cost of electrical work
| Type of work | number | Ral payment, $ | Cost, $ |
|---|---|---|---|
| Installation of wires | 240 pose M. | 3.5 | 840. |
| Installation of electric hoists (sockets, switches, repaired boxes) | 30 pcs. | 10 | 300. |
| Installation of electrical panel | 1 set. | 160. | 160. |
| TOTAL | 1300. |
The cost of electrical materials
| Name | number | Price, $ | Cost, $ |
|---|---|---|---|
| Electrocabage and components "Elektrospeetskompleks" (Russia) | 240 pose M. | 0.9 | 216. |
| Electrical, Uzo, LEGRAND (France) | 1 set. | 120. | 120. |
| Electric installation Legrand | 30 pcs. | - | 350. |
| TOTAL | 686. |
Bathroom
This room is finished simultaneously and traditionally, and unusual. So, a large area of the walls is lined with ceramic tiles ("Falcon", Russia), and the rest of the surface is covered with white matte waterproof latex paint "Alpha" ("Olympus", Russia). The border between the coatings is stepped, and its line is read by architect directly on the wall. Particularly unusual and pleasant detail is the location of the bath and its mixer. The bath is installed next to the windowsill, heel with him. On its expanded surface, completely covered with ceramic tiles (the same on the walls), mounted a small pedestal, which hides a liner of flexible hoses. From this architectural volume and "grow" cranes and curved spout of the mixer.The window of the bathroom is, of course, hermetic, from the PVC profile, with double-chamber windows, is equipped with shutters with lacquer-covered wooden lamellas. Thus, the window opening turns out to be decorated in unison with doorways. The horizontally located lamellaes are similar in size and color on the planks, from which the door canvas are scored in the bedroom and bathroom, as well as those that close the wardrobe compartment in the living room. Not only this technique is working to create stylistic integrity of the interior. For example, the side of the bath is decorated with a wooden screen from a dark cedar "lining". This shield is harmoniously combined with the same door and trimming of dark amber, and most importantly, with a similar trim of the ceiling of the bathroom. The colorful solution of this small room is built on a sonorous contrast between sparkling chrome mixers, snow-white equipment (cabin, washbasin, bathroom itself), matte and white ceiling and dense, warm shades of earthy-pink tiles and moraine wood with an intricate pattern of residences.
Kitchen
To simplify and reduce the task of laying the tubes of communications, the kitchen zone was raised onto the podium (filled with ceramisitis and covered with cement). Inside it also hid the electrical wires for floor lamps. They are mounted in the step of the podium and can be included immediately at the entrance to the apartment, to cover the path. You can also leave them as duty of light either all night or in case of late return of the owners. The lanterns are edged with metal frames and closed with thick glass to protect against unspeaked shocks.
The podium is aligned with a screed and saved with an outdoor tile of the same shade as the wall. The kitchen apack is highlighted a very compact "place of residence" and the working surface of the table here is extremely small, an additional plane is created to help the hostess. It resembles a long shelf attached to the curved wall at 80cm from the floor. Structurally, this working plane continues the surface of the kitchen table and, being cut out of the same material as its worktop (gray laminated MDF plate) is a single ensemble with it. Kitugen's shorts are especially pleased to raise his eyes, it will trimmed "lining" made from cedar. Beautiful bends of wood fibers and natural contrasts of saturated color served as the choice of precisely this material. The same "clapboard" will be laid ceiling in the bathroom. Cedar resinous wood made even more resistant to moisture, covering the three layers of the Bona Tek matte parquet varnish (Sweden).
The cost of finishing work
| Type of work | Area, m2 | Ral payment, $ | Cost, $ |
|---|---|---|---|
| High-quality surface plaster (places) | 64. | 10 | 640. |
| High quality coloring of surfaces | 95. | 12 | 1140. |
| Surface coating lacquer | 16.6 | 4.5 | 74.7 |
| Facing the ceilings "clapboard" (for frame) | 16.6 | 12 | 199,2 |
| Facing walls with ceramic tiles | 24. | eighteen | 432. |
| TOTAL | 2485.9 |
The cost of materials for the production of finishing works
| Name | number | Price, $ | Cost, $ |
|---|---|---|---|
| Soil-Alkidhydroisol Dufa TiefGrung LF D314 (MEFFERT, Germany) | 30l | 2,1 | 63. |
| Plaster Gypsum "Rotband" ("Knauf") | 580kg | 0,3. | 174. |
| Putacure "Fougauller" ("Knauf") | 380kg | 0.32. | 121.6 |
| Bona Tek Parquet Varnish (Sweden) | 10l | 12 | 120. |
| "Lining" (Canadian cedar, 1194mm, STP profile) "Lucri" (Russia) | 16,6M2 | 12 | 199,2 |
| Water-dispersion paint "Alpha" (Olympus, Russia) | 30l | 1,8. | 54. |
| Ceramic tile "Falcon" (Russia) | 24m2 | 12 | 288. |
| Glue tile "Glims 96W" | 190kg | 0.4. | 76. |
| TOTAL | 1095.8. |
Dining room in the corridor
Since the size of the kitchen decreased to a functional minimum, the dining room zone was taken out of its limits into a former corridor. Here, in the literal sense of the word, an angle, who was shattered with chairs. Such an unusual solution is a dining room in the corridor, turned out to be quite practical, and the lunch island itself became even decorated with an apartment. Table of dark wood, though small, but unfolded, like chairs. If necessary, it can be taken out in the living room, decompose, and then it will contain four people, on which the available set of chairs is calculated. But that's not all. According to the project, in the same corridor, opposite the dining area, a small computer desk will be installed to work at home- and get a mini-office.On the ceiling of the corridor, the lifted lifting plasterboard design in the form of a lectured silhouette, similar to a huge drop, helped to uprit the curve surface. Atu is a part of the ceiling that remained open, deliberately thickened with plaster and separated, as the builders say, "under a fur coat". The contrast has already been characteristic of this interior between smooth and embossed surface fragments. However, if the ceilings in the whole apartment are painted exclusively in white, then the paint for the walls is more diverse. In the case, it is soft-pink and light yellow, in accordance with the overall housing flavor.
Bedroom living room
This is the largest room apartment. There are many of your designer findings. Such, for example, extended, in the whole wall, a wardrobe compartment behind wooden swing doors, which are scored from lamellas, like blinds. Such a reception, borrowed from the interiors of the southern countries, gives the image of housing special heat, makes a spirit of freedom and at the same time comfort. In addition, such doors were very convenient for the dressing room, through them, its inner space is perfectly ventilated. The ceiling inside the dressing compartment is low. Inside the ducting drywall design, there is a laying to the built-in ceiling lanterns, illuminating the entire contents of the compartment and the controlled switch next to the doors.
Interestingly, the material for finishing the floor in the living room is chosen in accordance with the spectacular coarse surface of some parts of the walls (for example, those in the corridor that leads to this room). The architect has chosen on an unusual laminated coating that imitating the types of boards, scratched, seized by the bug, rough. Such a floor gives youth apartment a very alive and even picturesque look. On the surface of these boards, valid "injuries" from shoes, furniture legs, pets claws will be less noticeable. Mounted laminate as follows. A soundproofing substrate (polyethylene) and further, "floating" method (without glue, on self-locking "locks", type-Uniclic connection), laminated low boards of laminated floor coating from the SwissFloor SWISSFLOOR collection of the Swiss firm KRONOSPAN were laid out on the screed.
Another decoration of the living room is wall opposite the guest sofa. Ereated so that in it, in the center, a deep niche was formed, this design is equipped with large glass shelves under which a place for television, audio and video equipment is provided. On the other side of the wall, in the bedroom, the bed is accurate in the middle. Now in this room, thanks to the speed bends of the new partition, niches were formed on both sides of the bed. It is already from this side of the niche filled with glass shelves.
There are other architectural highlights of the bed above the bed. Being traditionally already, lowered, it has a rather original, smooth, beautiful and calm - bend from the bottom up. This form is no longer repeated in the designs of this apartment and thereby makes the bedroom area in a special place, in which softer notes sound, soft notes.
The natural live start and picturesque approach to the colors and textures, to a combination of a variety of materials, gives this apartment a unique charm. But the main thing is that everything here is done to create a special residential environment in which cozy, freely, in which it is easy to feel creative people and hospitable owners.
Cost of sanitary work
| Type of work | number | Ral payment, $ | Cost, $ |
|---|---|---|---|
| Installation of water pipes | 25 pog. M. | five | 125. |
| Installation of sewage taps | 11 pound M. | four | 44. |
| Installing a distribution manifold | 2 pcs. | eight | sixteen |
| Installation of toilet | 1 PC. | 45. | 45. |
| Installation of towel rail | 1 PC. | 23. | 23. |
| Installing the mixer | 2 pcs. | 19.8. | 39.6 |
| Installation of washbasin | 1 PC. | 60. | 60. |
| Installation of a shower cabin | 1 PC. | 120. | 120. |
| Installation of the hydromassage bath | 1 PC. | 120. | 120. |
| TOTAL | 592.6 |
Cost of plumbing devices and materials
| Name | number | Price, $ | Cost, $ |
|---|---|---|---|
| Pipes Water Watering Metal Polymer "Metal Polymer-K" (Russia) | 25 pog. M. | 6. | 150. |
| Sewer PVC pipes (1101000mm, 110750mm) "Europlast" (Russia) | 11 pound M. | five | 55. |
| Toilet, washbasin, shower, bath | - | - | 2100. |
| TOTAL | 2305. |
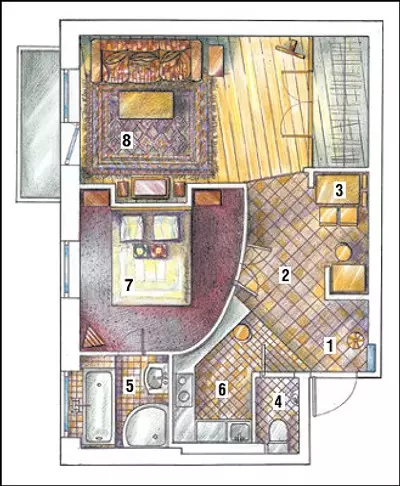
Architect: Dmitry Fedorov
Watch overpower
