Repairs in the apartment with a total area of 92.9 m2 with ceilings by almost 3.5 m in the Stalinist brick house: Salon for secular parties and meetings with friends.
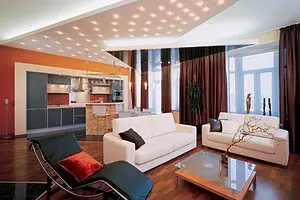
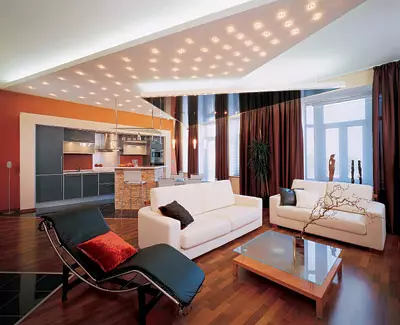
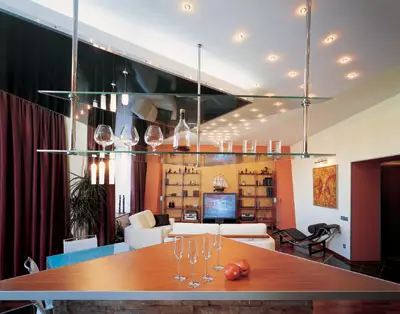
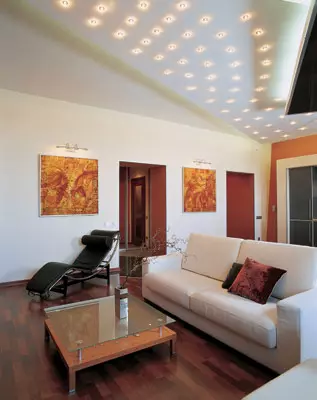
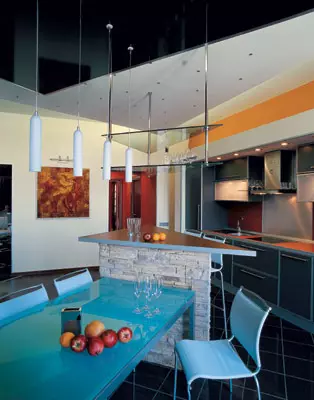
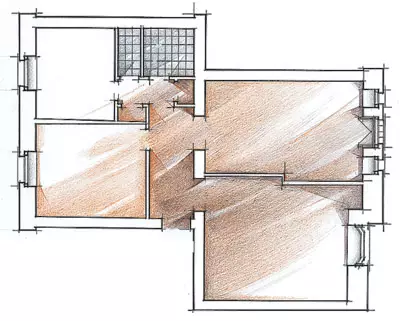
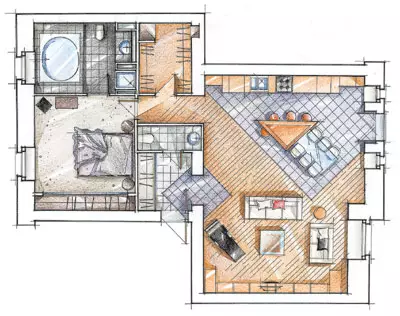
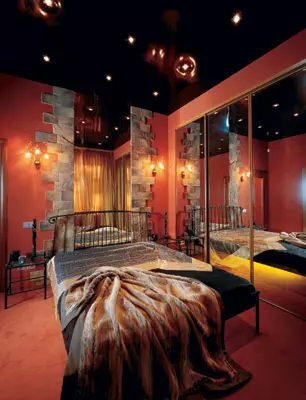
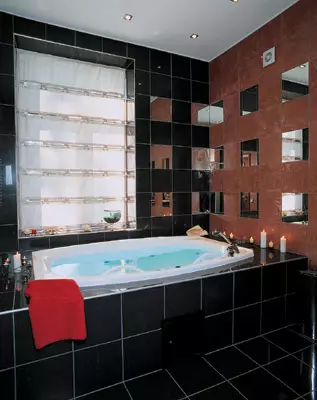
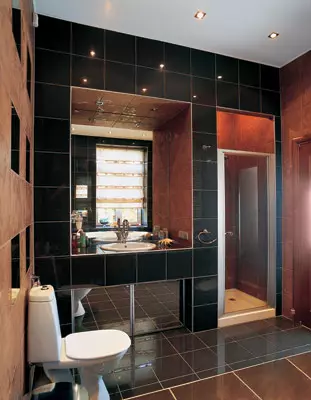
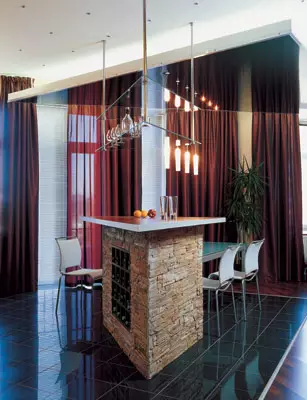
serves as an element of zoning. From the kitchen in
It can also be detected niche
For storage of wine
A young and successful man decided that it was time to acquire a worthy status and creative privacy of his private territory. The apartment had to become a kind of interior for secular parties and meetings with friends. The task was formulated about this: at first glance, the interior should be memorized so that every guest dreamed of returning here again and again.
Start
The initial data of the apartment were as follows: Stalinist brick house with ceilings almost 3.5m; Two rooms, kitchen and utility rooms with a total area of 92.9M2. Plus, a French balcony with a surprisingly beautiful view of Peter Great Bridge.The customer provided the architects absolute confidence. He practically did not intervene in the process of alteration of the apartment, taking part in the coordination of project documentation. Probably, it is precisely this "policy of non-interference" and the interest in the early implementation of such an unusual plan from the representatives of the "art style" and allowed repairs to unprecedented short time. Judge for yourself: a month lasted work on a project (approved, by the way, by the client without a single correction and comments), Esheechi went to the necessary and very difficult coordination, and the entire trimesol was required to carry out construction work. Today, when you see the result, it is even difficult to believe that all this could be created for such a short period of time.
First of all, architects ordered to demolish all the partitions available in the apartment, leaving only the bearing walls. Two separate small rooms as a result of this were combined into a spacious, combined living room (studio version). Bedroom, bathroom and dressing room separated from the front zone with a small corridor, and on the site of the former hallway, the second, guest, bathroom appeared. For him, it was assumed to raise the floor level to carry out communications. But due to the fact that the old floor was laid on the lags, between which it turned out to be enough space, the problem was resolved with a minimum of spatial victims. In addition, the bathrooms, the hallway and the kitchen were equipped with electrical warm floors.
The thoughtful storage system is noted, initially embedded in the project. In addition to the foreground, various kinds of household details were removed from the foreground, it remained only that there was an independent aesthetic value. The apartment was arranged for a large dressing room - in modern conditions, the maintenance of the "secular gloss" is simply unthinkable without such a utility room. In addition, in the hallway equipped with a wardrobe built over the entire length of the wall (width - 2.5m, depth - 68cm) for storing clothes and shoes. Aved bedroom behind the mirror doors placed the built-in wardrobe for linen and bedding. In addition, the apartment has been thoroughly hidden from prying eyes "Cakes" for storing a rich collection of small arms.
Drier on the ball
I barely enter into a small hallway, the visitor sees the intriguing display of the living room in the mirror doors of the wardrobe. Outdoor decor-squares laid out of the tiles and deployed at an angle of 45, as if it proposes to turn and step up towards the present holiday. This is the first impression of an elegant bright living room. Here are often going to call guests, merry noisy companies, parties and secular rounds are held. Therefore, the most unusual forms and color solutions are accented in the interior, shining backlight.
The "decorative frame" of the room constitutes boldly outlined wall contours, clear lines of the suspended ceiling and floor finish. A quick look opens an impressive picture of unusual compounds and bulk structures combined into a complex composition and a contrasting combination of colors and a varied backlit.
The base of the ceiling composition is three different components. The background serves as a plastered surface of the overlap, painted with water-level paint. Knei using metal fasteners is suspended with a triangular plate of plasterboard, rapidly stretching almost across the room. On its surface there are built-in decorative lamps, and on its back side facing directly to the ceiling, hidden luminescent lamps are placed. This is how the effect of the radiance of the radiance is created from somewhere. The third element of the composition is another triangle formed by the stretch ceiling of black and slightly displaced from the center of the room to the windows. The contours of this triangle also emphasizes the hidden illumination. The active ceiling composition is maintained by floor design.
Geometric elements in the decoration of the front zone seem to come into frank confrontation with each other. In general, the contrast of the main reception in solving this space, a survey of unexpected artistry and acute, somewhat aggressive expressiveness. Even in the contours of the walls, architects resulted in some extent from the usual orthogonal proportions. The end wall of the living room with the shelving is framed by unusual arched compositions. Their sidewalls are formed by inclined plasterboard "counterphorts", and the backlight is mounted in the upper part.
The same decorative reception was used on the opposite wall for focusing the working area of the kitchen. Active use in the metal decoration looks like an organic continuation of aesthetics with a living room - energetic, tough and modern. Since the kitchen is fully open from the parade space, special attention is paid to the finishing of furniture completed. Aluminum facades of cabinets contrast with the color of the curtains on the windows, and the table top of the cherry color puts a expressive focus on the border between the kitchen and the living room.
Luminescent illumination is used for bright lighting, and to highlight architectural forms and volumes. In the case, the ceiling composition needed in focus. The collected side of the suspension scenery attached luminescent lamps with a length of 60cm (27 lamps above the surface of a large triangle and 17 above the surface of the small). To achieve a full effect, set the lamps on the contour of the composition for each other. But each lamp on both sides is posted in plastic, which causes the effect of interrupted light, or, as architects say, dottedness. To avoid this, in this case, in places of fastening the lamp to the ceiling under the plastic sealing, a conventional metal foil was placed, reflecting the light reflecting its surface. As a result, the light stream began to be perceived as continuous. About 70 halogen sources are also involved in the ceiling molding (from the outside of the suspension).
The front zone, as we have already spoken, distinguishes truly "tropical" color gamut. The owner of the apartment loves exotic travels, so the authors of the project sought to create an atmosphere of hot tropics of America and Africa. In contrast, the dining area and a soft corner with a coffee table look although it is elegant, but neutral. The triangular bar, which marks the border between the kitchen and the living room, resembles the nose of the ship, repeating the movement of the "arrows" of the ceiling decor. Travel Theme Supports Expressive Details: African figurines on shelves and windowsill, a sailboat model on a TV, a wall behind a rack, a solid-decorated natural coating of bamboo stems. The active role in the decor is played by two batik paintings, framing entrance to the living room. They resemble the ancient frescoes of Aztecs and Maya.
Surprisingly, each area of the room, taken separately, does not make any sensations of a powerful onset, hard character, male strength, which are characteristic of space as a whole. Only considering the composition entirely, we notice a sharp, somewhat ispatrable, almost causing the nature of the entire interior.
In the piggy bank of ideas
Bar rack in a residential interior is, as a rule, not only the functional object. It is almost always it represents a very significant element of the composition of the parade zone. As in this case. Unusual shape and finishing of the rack are part of the overall interior concept. In addition, the bar plays the role of "watershed" between the kitchen, dining room and living room. Side side to the rack adjoins the glass surface of the dining table. This decision made it possible to visually reduce the dimensions of the dining area, to make it almost transparent and inconspicuous, unloading in the end the overall composition and leaving only the main accents.The stand is made according to the drawings of the authors of the project from plasterboard on a metal frame. The surface of the side walls is finished with an artificial stone, the countertop is made of laminate. The size of the bar is very compact: height - 1.1 m; The width of the "working" side facing the kitchen is 2.35m, two other sides - 1.64 and 1.68m. The distance from the countertops to the facade of the kitchen is 1,17m, which allows you to move freely between them. In addition, a niche for storing wine bottles is made from the kitchen in the rack, the size of each of twenty-five winds is 1515cm. An additional decorative element was suspended right above the rack triangular design of transparent glass (1cm thick), which serves as a stand for glasses and wine glasses. The dimensions of these suspended shelves (triangle of 1.62 triangles; 1,15 and 1,15m) slightly less than the sizes of the table top, which avoids the impression of the overload of the composition. The iron frame is attached to the ceiling with metal elements, and the transparent triangles themselves above the bar with a organic continuation of the complicated ceiling.
Only for selected
If the living room has a representative room for the owner, then the bedroom and the bathroom adjacent to it is an absolutely private territory. You can get here on the part of the kitchen, passed a small corridor, for one of the walls of which a spacious wardrobe is hidden. For the bedroom, the architect was chosen by a hot color gamut, resembling fire in the fireplace: red-terracotta walls, a soft coating on the floor, a black stretch ceiling with illuminated and the color of old gold with a greenish tint of curtains on the windows. Inserts from the artificial stone in the headboard bed cause associations with a fireplace, crucial in the medieval castle. The combination of cold stone and hot flame, soft carpets and smooth mirrors creates the atmosphere of the sacrament and expectations of something unusual, transforming an ordinary reality in the theatrical show. Since the tree and other "soft" materials are no longer fit into such a miceanese, the material for the bed has become a wrought metal. Unusual detail-backlight under the bed, because of what the feeling appears in the dark, as if the bed is ferry in the air. TV and audio equipment on the mobile bedside table are not accentuated so that the overall impression of the medieval castle is not destroyed.
The mysterious atmosphere of the bedroom is maintained in the bathroom, due to the facing of shiny black and matte dark brown, as if velvety to the touch tiles. The possibilities of playing with a perspective arising due to reflections: in a large mirror above the washbasin in front of the window, as well as in inserts from the mirror wall tile and in the mirror-in-the-sir doors built under the sink shopping cabinet (it hides and part of the communications) . The image of a sailboat that appeared in the living room was transformed here into an unusual chart. The bathroom is characterized by the functionality of each part.
In a word, the architects managed to create an unusual, bright and complex image, which has not received aesthetics anywhere, but not sacrificing comfort. Probably this should be the formula of the embodied dream.
The editors warns that in accordance with the Housing Code of the Russian Federation, the coordination of the conducted reorganization and redevelopment is required.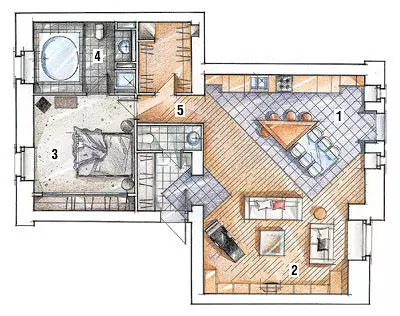
Project Manager: Natalia Smorgon
Designer: Victoria Savchenko
Builder: Yuri Krukovich
Architect: Anna Belyaevskaya
Fabric artist: Natalia Dance
Watch overpower
