Arrangement of a new free planning apartment with an area of 140 m2. The bedroom windows overlook the quiet street, the kitchen and the living room - to the entertainment complex.
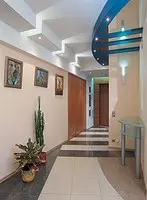
To create a memorable light script in the corridor only, it is necessary that the lighting volumes of drywall and bright lamps. The mirror in the ceiling continues the space in infinity. The semicircular table of Volker Design (Germany) corresponds to the shape of a suspended ceiling. The combination of white and gold-bearing colors in the walls of the walls is harmony with the upholstery of the sofa. The center of the circle on the ceiling - the chandelier with suspensions, which resembles the marine object - whether the plant, or the jelly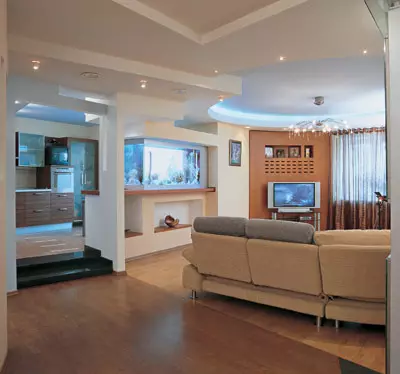
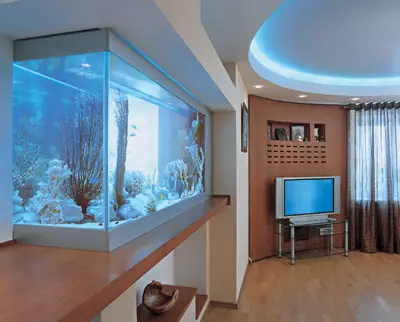
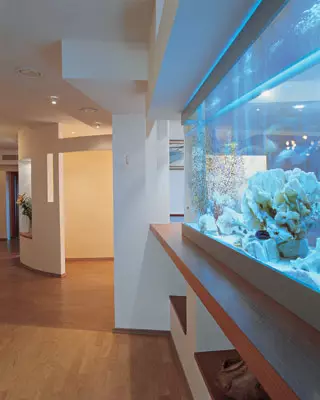
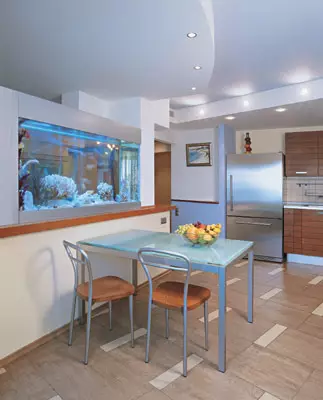
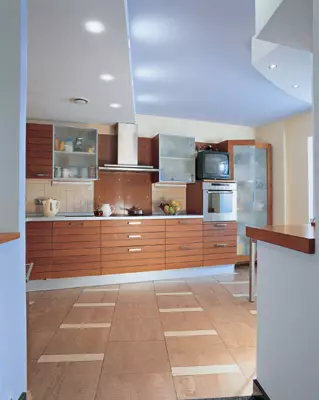
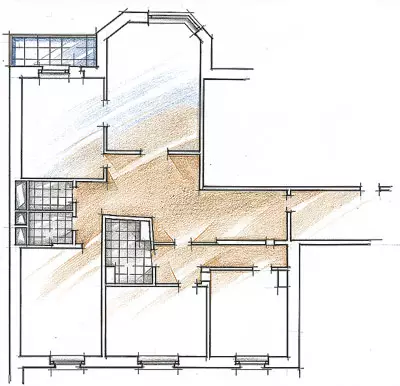
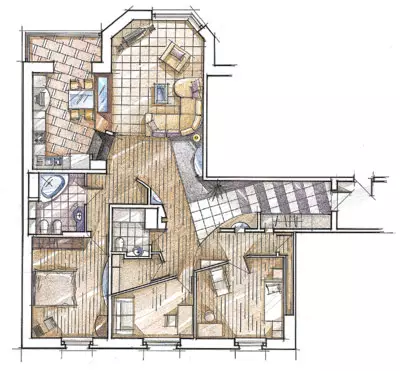
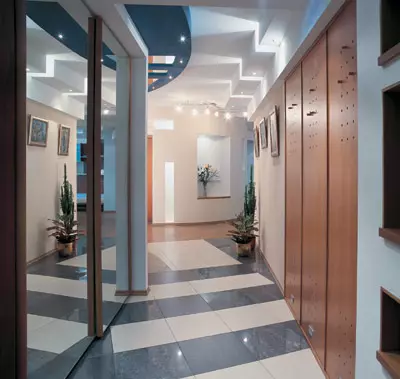
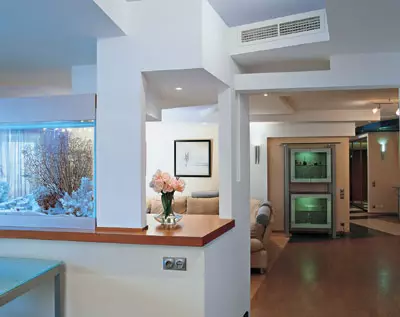
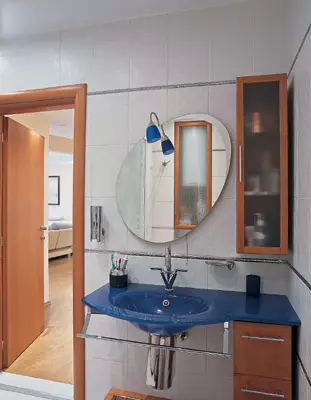
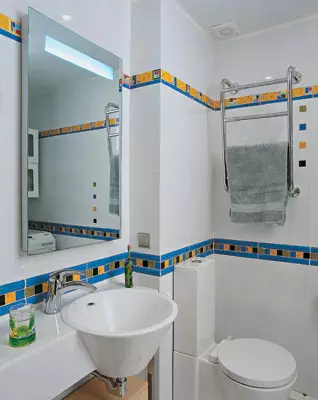
Before the owners of the apartment, a young couple with two children, stood truly difficult to task, to choose the best option to lay out from the twelve proposed by architects Igor Danilov and Vadim Liajakin.
How to come up with your own island
The area is about 140m2 and initially free planning of the apartment in a new building provided architects wide opportunities for maneuvers. Customers asked the desired set of premises (two children's bedrooms, bedroom parents, two bathrooms, a kitchen and a living room) and explained how they would like to see their home. Since the hosts are young, energetic and succeeding, then the apartment, in their opinion, should look like a non-cozy nest or a fortress, but an open, dynamic space, where the owners will be comfortable and interesting and their guests. Well, there was a long-standing dream: a large aquarium with tropical fish.There were no restrictions that could affect the planning, not counting the "purely external factor": neighborhoods with a huge entertainment complex. At night, he did not turn so much into the source of noise as brightly glowed, pouring around the spotlights and advertising. Therefore, all the bedrooms were decided to orient on the opposite direction from the complex. Ana is watching the windows of the kitchen and the living room, so that the annoying "illumination" does not interfere with anyone.
Thus, there was a logical zoning of the space of the apartment on private (bedrooms and bathrooms) and the "public" territory (living room and a kitchen with a winter garden), which connects the hall. The private zone is divided into rooms, compactly located on the left of the "inlet axis". The public part of the interior is a system of open, flowing spaces of complex configuration, with a stepped terrain of ceilings and floor (transition from the living room into the kitchen). The carrier walls in the project were not affected, and due to the drywall decoration, it was possible to form a small storage room next to the bedroom of parents.
Even the shortcomings of building structures architects were able to turn into dignity. So, the wall in the hallway was very twisted, and in order to correct it, it would be necessary to apply up to 12 cm aligning mixture. The authors of the interior went to another. Opposite the wardrobe in the wall, wooden hanger panels stylized under the cabinet doors, even with backlit at the bottom. The wipes are made by holes in which you can install wooden pins-holders in any order. This design is convenient to use for different purposes, not only as hangers for clothes. The owner of the apartment, for example, is going to place a collection of masks here. Abornly to the entrance door, where the deviation of the wall from the specified level was the largest, in a wooden trim, arranged a niche for different trifles. So no centimeter of useful area disappeared in vain.
The layout of the internal partitions and their drawing on the plan resemble the bizarre outlines of coral atolls with deep bays and lagunies in their shores. Carved niches, protrusions and steps walls and ceilings enhance this similarity. At the most prominent place, in the partition between the living room and the kitchen is a large aquarium with numerous inhabitants. It is perfectly visible from different side, from the hallway, living room, kitchen. The aquarium here turned into something more than just an element of the design or tribute to fashion. This "living panel" influenced the image of the entire interior.
At the beginning of the road
It would seem that new can be brought to the design of such an ordinary apartment zone as an entrance hall. Meanwhile, the authors of the project showed a lot of ingenuity at the design of this premises, deciding several decorative and functional tasks at once.
According to the planning provided for by the construction project at home, directly opposite the entrance door, as usual, there were a bathroom and toilet room. The straightness of such a "functional aesthetics" is unlikely to decorate the modern interior. In order for the entrance to these premises to these premises right from the threshold, a decorative rounded wall was built from drywall with highlighted niches of different forms. Now they are hidden by doors leading to the bathroom and bedroom of parents. The Adense is located to the left of the entrance to the apartment, behind the hall of the hallway. Books parallel to the elongated input zone leads a corridor. Baby apartments are removed as much as possible from the living room and kitchen. So if parents enhance late in the "home theater", arranged in the living room, sleep quietly for children does not hurt. The daughter's room is furnished with a set of the company Dara (Spain), and the meeting of the son's room is a headset from Mr.Doors (Russia). By the way, worthy of mentioning a practical solution, useful for families, where there are small children and animals. This is a deep economic washing of Ceramica Dolomite (Italy). More comfortably wash baby shoes after walking, toys and dogs. The washing is installed in the guest bathroom, where the place is specially allocated for it.
In the piggy bank of ideas
Steps leading from the kitchen in the living room are lined with a black polished Granite Nero Impala (Ceramiche Ch. Em., Spain). This "slippery" place demanded increased attention in designing and construction and is just perfect. It is known that the most convenient bias is 1: 10- 1: 8. The size of the steps was calculated by the formula: the length of one middle step of the person (62.5 cm) is equal to the sum of two risers and the width of the sticky. The risers are 8cm, and appeal - 46cm. As a result of a precisely defined optimal ratio of the size of the steps, the movement along the stairs is not only safe, these steps simply do not notice. Facing a black stone focuses on the rise and connects the decoration of the kitchen zone and living room with an entrance hall, where there is also a black color in the floor finish.Speaking about the hallway, pay attention to the proportions: due to the fact that the length of the room significantly exceeds the width, it might seem narrow. However, the use of mirrors in the doors of the wardrobe and in the design of the ceiling visually made this part of the interior spacious. A semicircular fragment of the suspended ceiling is painted in a dark blue: the introduction of bright, intensive paints into the input zone decor was the wish of the owners. Now, most of the premises are solved in white color or in pastel shades of beige and blue, which is involuntarily associated with the "marine subject" (this coloristic gamma also serves as a good background for objects, it does not tire, since the listed colors relate to natural, Natural). Thus, parts contrasting with the rest of the decoration elements and rather dark tone are complemented only by the hallway. Such a ceiling design could become somewhat heavy, but thanks to the built-in mirrors, it looks easy and festive. Moreover, the composition is revealed completely differently at the entrance to the apartment and when leaving it.
All Islands
The rounded wall opposite the entrance door sets the direction of movement from the hallway to the living room. On the way to the depths of the apartment, new interesting details of the interior, turns and angles are gradually opening, fascinating the look in the depths of opening rooms. Inconale, the center of attention is the living area with aquarium.
If not to consider the fact that partitions disappeared separating the living room from the hall and the kitchen, in general, its configuration has almost changed. Implementing a small detail. Erk is equipped with an erker, and it was decided to round the wall adjacent to it, making the transition from one plane to another smooth. To do this, in the corner, a decorative concave wooden panel with shelves was installed. She, like a hanger panel in the hallway and shelves for aquarium, was completed on the sketches of architects. The model of the angular sofa also chose the appropriate, rounded silhouette. As a result, the living room has acquired softer, calm outlines. The circle pattern is repeated on the tail ceiling. ABSE together folds into a composition of a contrast combination of plastic lines and smooth, strictly vertical and horizontal planes.
Through the opening between the kitchen and the balcony penetrates enough light, so this zone is always well lit. Therefore, part of the room, just next to the windows, decided to give under the winter garden. From the kitchen itself, it is separated by wall protrusions, so if you wish, you can retire there, and you can consider it as a fragment of the dining zone - a kind of "green veranda". In addition, according to the plan of the architects of the garden with tropical plants, this is the continuation of the topic of bringing the natural elements into an artificial environment of the city apartment, the beginning of which was laid by the installation of the "live panel" - aquarium. Close to the partition with aquarium set a dining table. Evoluta kitchen furniture is located along the walls, so there is a lot of free space in the room. The dining area is isolated by a semicircular part of the suspended ceiling.
Psychologist's opinion

The owners of the presented interiors adhere to certain rules and installations in their lives, from which they are not ready to refuse. This is what the long corridor says, in which we get, going to the apartment. Excumbrances Traditions in this family also says a large number of shelves and shelves, niches intended for storing various things and souvenirs. This does not mean that the house has a "cult of things" by itself. For the owners, most likely, they play the role of certain life milestones, and even outdated and out of consuming items retain their value in the emotional plan.
Therefore, in the process of working with such customers, designers should entrust the owners to buy furniture and accessories to decorate an apartment (which does not cancel the discussion).
Akhwerovam should under the arrangement of the relics to arrange them so that the things are "milestones" were in sight and the look easily fell on them.
Things play an active role in the life scenario of their owners: they are enough to rearrange, change places, sometimes throw away old or acquire something new to change the atmosphere in the apartment and life will go in a new way.
It is noteworthy: all three "front" zones form as it were for a single space, which may indicate the society of the owners of this apartment. But at the same time, the absence of a specially dedicated place for family rituals, for example, for joint dinners and dinners, holding festive feasts in a circle of friends is striking. This suggests that members of this family, most likely, most of the time prefer to exist in the "autonomous" mode. No wonder the dining table is located in the kitchen zone, the "dining room" area is not specifically accentuated. The magnificent Aquarium also plays the role of a kind of screen separating those in the kitchen, from sitting in the home cinema. In place sense, the TV screen is very close to the function to the aquarium.
Oveimensional respect for the personal space of each other testifies to the fact that both children's carefully separated from the living room area and the bedrooms of the parents. Here are respected and strictly protected the boundaries of the personal space of each. Watch borders are most likely the lives of members of this family, where everyone is immersed in their individual world.
Pretty large area contributes to a peaceful, quiet and friendly existence within his family, both parents and children.
Candidate of Psychological Sciences
Psychologist Consultant Clinic "Duralaight"
Elena Timoshovskaya
Practical beauty
The appearance of a stepped suspended ceiling forced measure. The fact is that the apartment has a channel split system with the Hitachi Air Submers Function, the air ducts of which literally deteriorate all the rooms. The ceiling construction is just hiding these channels, having a different cross section, therefore the plasterboard planes above their heads are made at different levels. Thus, the need to mask the ducts turned into the creation of a plastic sculptural ceiling, which allows to implement various illumination options. Asway, as you know, simulates space as well as material objects: walls, furniture IT.D. The upper point of the ceiling in the living room and in the kitchen is painted in a blue color, imitating the sky, thanks to which they seem higher.
The walls of the public zone are decorated in two ways. First, it is the painting of the aligned surface of the water-level paint of white and lilac-blue colors. Secondly, painting on the textured wallpaper in a beige tone (the parents' bedroom is also framed).
Floor coating is made of several materials. If this polished porcelain books are three colors: brown, light beige and black. Swall, living room and bedrooms - parquet of oak wood (natural shade and tinted). The floor of the kitchen is covered with brown and beige stoneware with a matte surface. The bright and dark tile (400100 and 400400 mm dimensions, respectively), is laid into a decorative carpet, the drawing of which corresponds to the kitchen facade finish with horizontally elongated dark wood boxes and elongated chrome handles.
It is due to the united for all rooms restrained and at the same time an expressive color scheme saturated with plastic interior of the apartment does not look overloaded parts. Numerous niches where you can nicely place all sorts of things; Ceiling levels drops; Rounded walls, which is so comfortable in the house where there are small children; The friendly space permeated light, all together forms a complex, but the logically informed structure of the artificial "atoll".
The interior creates a one-piece housing of creative people, emotional, ready for experiments, open to everything new and unexpected. Most of the setting of the owners of the apartment, consulting with the architects, chose themselves. Agoprofil Duga's car Agoprofil, which perfectly fit into the interior, first bought and only then agreed to buy with designers.
Leaving the apartment, guests celebrate its unusual. "As if he returned from the distant island somewhere in the Pacific," they say. Well, probably they are right. Acquaintance with the new home is always the opening of the inner world of his inhabitants, which is something like a journey. Travel, full of pleasant surprises and aesthetic impressions, as in this case.
The editors warns that in accordance with the Housing Code of the Russian Federation, the coordination of the conducted reorganization and redevelopment is required.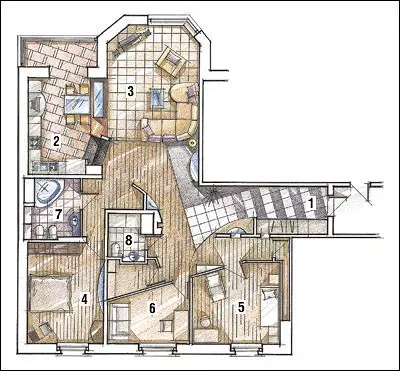
Director: Galina Berecher
Architect: Igor Danilov
Architect: Vadim Liajakin
Watch overpower
