Repairs in a two-room apartment with a total area of 48.2 m2 - a functional space for the work and recreation of a young couple.
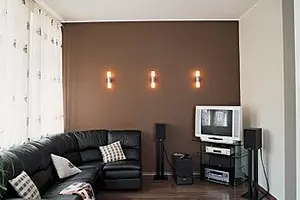
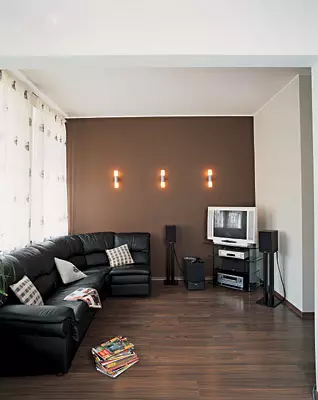
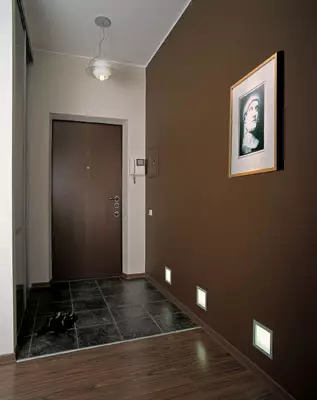
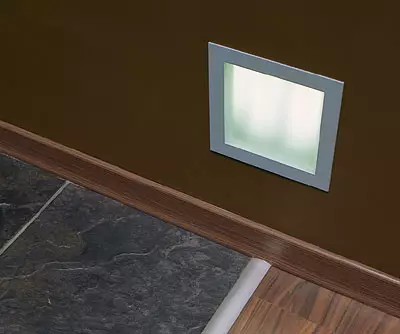
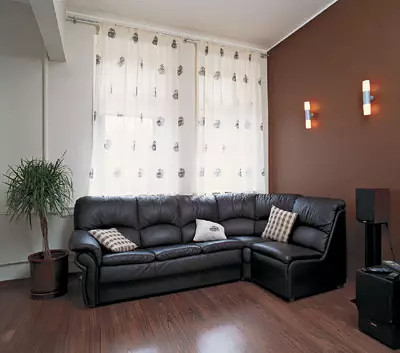
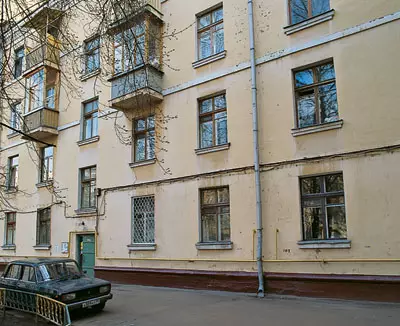
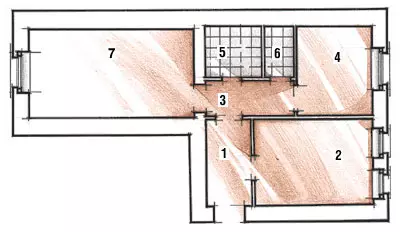
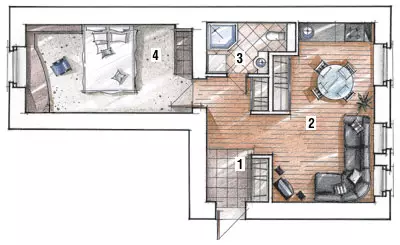
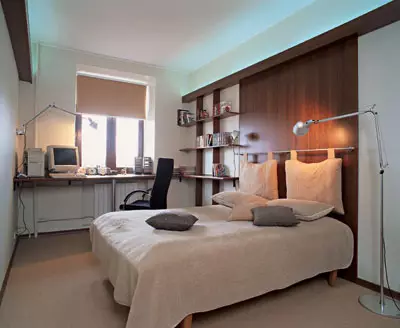
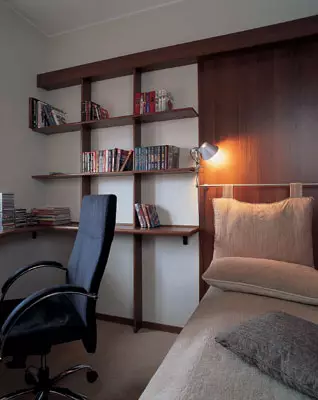
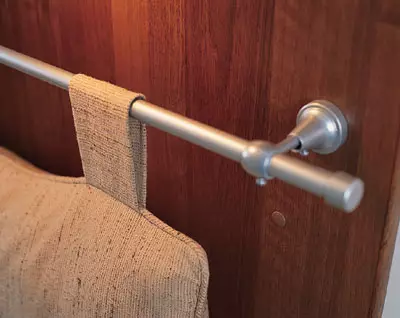
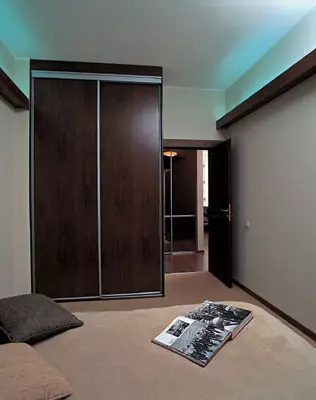
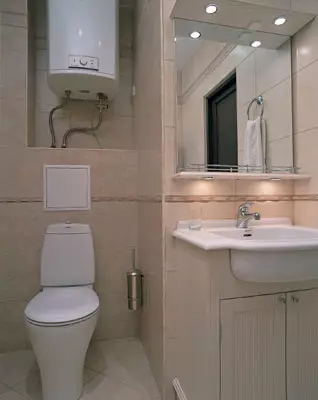
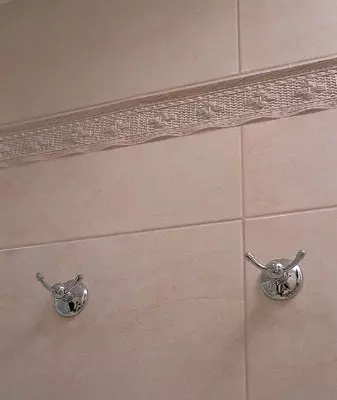
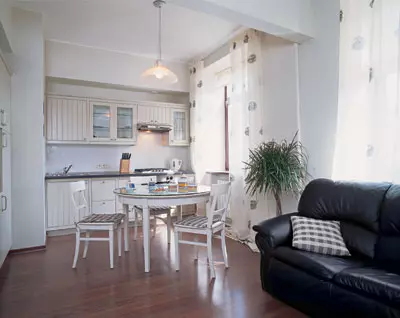
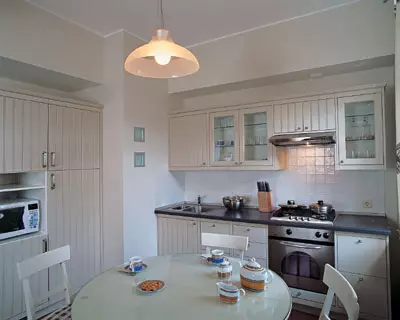
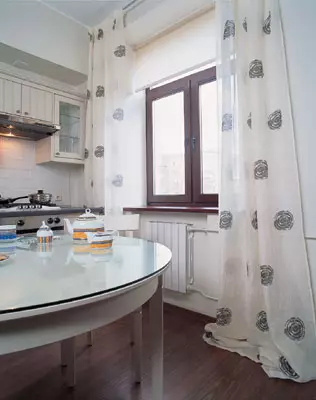
This one-bedroom apartment is designed for a young couple. Spouses learn and work, so a small residential space is decorated not only easily and stylish, but also functionally. Particular attention is paid to the interior color solution. It is built on a combination of beige, white and dark brown. Alaguodor a large number of built-in wardrobes apartment turned out to be spacious, comfortable and cozy.
Kitchen in the living room, Cabinet in the bedroom
The apartment is located in a four-story house far from a new building. "You won't call him very old," notes the author of the project Natalia Astakhova, "but still ..." Initially, the dwelling was two-room, with a total area of 48.2m2, with separate bathroom. When redeveloped, the architect suggested combining the living room with a kitchen, and the bathroom is a toilet, and even allocate the cabinet zone in the future bedroom. Among other things, in the apartment, among many internal partitions and walls, there was one carrier. It was kept, whereas from the light partitions they decided to get rid of the other in the implementation of the new architectural plan, others had to be built. However, one partition is not fully dismantled between the kitchen and residential room, expanding the opening to the size of a large portal, left in immunity to the upper and lateral parts of the wall. The in the afternoon, this design served as the basis for two cabinets (they were attached to her from the kitchen and corridor). At the request of customers, the built-in wardrobes were also equipped in the bedroom and hallway.Shower instead of bath
A small toilet (1.7m2) and a bathroom (3.3m2) decided to combine. However, the total area of the bathroom after redevelopment was 4,4 m2, since part of the released space went to the kitchen, without this "additive" could not be equipped with a built-in wardrobe. The "wet" zones have retained the former location, it was necessary only to replace the wiring of sewer and water pipes.
The bathroom concrete walls were leveled by moisture-resistant plaster for "wet" rooms, primed and tiled. A decorative curb with an ornament depicting a tape, woven from the cane stems.
In order for the hosts did not experience inconvenience due to periodic disorders of hot water, in a small, made specifically for this, a cumulative boiler was installed over the toilet. The shower cabin was located on the place of the bath. Old water supply pipes and drainage, which were in the thickness of the wall, were replaced by new, using the same shifts. When the soul is connected, a flexible eyeliner was used in the form of hoses with connectors at the ends, and a plastic tube with an adapter was connected to the plum of the pallet. The cabin is installed on the legs whose height is adjustable. Therefore, the pallet could be positioned so that it was above the release of the sewer pipe. In addition, indoors are installed toilet, washbasin and washing machine. After installing plumbing conducted tests to detect leaks in the connection zones and embedded the spots of leaks with silicone sealant.
Tile, mat, laminate
In all rooms, except the bathroom, a new sand-cement tie was laid at the same level. This became possible because everywhere was planned the same thickness of flooring, although various materials were supposed to use different materials to finish surfaces. The author of the project approached the choice of each coating, first of all, from the point of view of practicality and comfort. For the floor in a small hallway, dark gray ceramic granite was chosen, for a bathroomslage ceramic tile. The joints between the tile and other coatings have been reagreeed by a narrow steel strip, reinforced on dowels.The entire floor in the kitchen-living area decided to separate one material to emphasize the integrity of this part of the space and at the same time create a feeling of a sufficiently extensive room (because the total area of the combined living room was not too big-20.3m2). The floor here was supposed to be durable and easy to maintain, easy to deteriorate, and also inexpensive and easy to install. After thought, the laminated coating was chosen, resistant to abrasion and not fearing the water - edges of the boards are protected by a special waterproof. Preference was given to the Palisandr model from Pergo (Sweden) - it has a kind of dark parking board. The same laminate is laminated in a small passage zone (in the corridor). The dark brown floor is perfectly combined with all the others, too dark, wooden interior elements. In addition, chocolate color in which some walls are painted, close to the tone of the rosewood. The substrate of foamed polyethylene was installed on the screed before mounting the laminate, it finally smoothed all the minor irregularities and told the floor to absorb the noise of steps. The laminate itself was mounted with a "floating" way.
On the floor in the bedroom-natural mat, woven from sisal (fiber "lochmata" palm tree) with a rubberized lower layer. Without it, the coating is rapid faster, being between rigid floors and shoes, and rubber protects the opposite direction from the abrasion of the cement tie. Rubber gives a good grip with a screed surface. In principle, the mat could be laid on the screed, but it was simply used without glue and on the perimeter were pressed by plinths. The coating does not have the seams - it was ordered in Carpet House (Russia), exactly the same size and outlines as the floor in the bedroom.
Cost of preparatory and installation work
| Type of work | Area, m2 | Ral payment, $ | Cost, $ |
|---|---|---|---|
| Dismantling plumbing cabin | 29. | four | 116. |
| Dismantling of walls and partitions | fourteen | 3.6 | 50.4. |
| Cleaning surfaces from old paint, removal of wallpaper | 125. | 2.6 | 325. |
| Dismantling outdoor coating and old screed | 48.2. | 3.5 | 168.7 |
| Dismantling of door blocks and antlesole | - | - | 70. |
| Device partitions from GLC | 21. | 12 | 252. |
| Loading and removal of construction trash | - | - | 300. |
| Total | 1282. |
Cost of materials for mounting partitions and suspended ceilings
| Name | number | Price, $ | Cost, $ |
|---|---|---|---|
| Sheet of plasterboard | 42m2. | 1.9 | 79.8 |
| Profile, screw, tape sealing, soundproofing stove | 21m2. | 5,4. | 113,4 |
| Total | 193. |
Restrained
New plasterboard partitions and old walls throughout the perimeter of the apartment (with the exception of the kitchen "apron" and the walls of the bathroom) were painted. It would seem to paint the wall- the case is simple. But in this case there was particularly thorough preparation of surfaces in order to be able to hide defective cracks, irregularities, potholes. Therefore, new partitions, and especially the old carrying brick walls are carefully primed, leveled the plastering mixture along the glued grid, passed, polished, rejected, and only then covered with water-dispersion paints Tikkurila (Finland).When choosing a color for walls and floors, the architect was guided by the desire to create a bright, concise, but at the same time warm and cozy dwelling. Therefore, used quite discreet, but a subtle thoughtful set of colors and materials that fit perfectly into the overall style of the apartment. So, the bedroom is a completely bright, gentle-beige shade, walls, whose color is supported by a calm tone of the pallet mat, make the room visually light and free. On this soft, unobtrusive background, brown, from natural wood, furniture items, dark ceiling beams and the same window frames clearly detect geometric forms of the room, emphasize the architectural space. What, in turn, creates a feeling of peace, certainty, comfort. On the walls to light, the dark chocolate tone is added almost white. For example, in the kitchen area, the walls are bright, and in the area of the living room - dark. If the left is dark from the entrance of the wall, and the next one is bright. Surprisingly, with such a contrast structure, the interior as a whole looks very harmonious. We will not play a lot of various lamps complemented by hidden illumination.
Note that the condition of the ceilings was originally deplorable. Before the finishing started, the surface was carefully prepared: they removed the old plaster, cleaned the seams, if possible, removed unevenness, somewhat smoothing the height differences between the ceiling plates. The ceilings were then renovated with the composition of "Glims-GS" ("GLIMS", Russia), saw the mixture of "Glims-Magnum" and covered the same water-dispersion paint as the walls. Only in several places the ceiling level is lowered using drywall. This allowed to use embedded sources to illuminate.
The cost of electrical work
| Type of work | number | Ral payment, $ | Cost, $ |
|---|---|---|---|
| Installation of wires | 250 pound M. | 3.5 | 875. |
| Installation of electric hoists (sockets, switches, repaired boxes) | 32 pcs. | 10 | 320. |
| Installation of electrical panel | 1 set. | 170. | 170. |
| Total | 1365. |
The cost of electrical materials
| Name | number | Price, $ | Cost, $ |
|---|---|---|---|
| Electrocabel and components | 250 pound M. | 0.9 | 225. |
| Electrical, Uzo, Automatic Machines (France) | 1 set. | 130. | 130. |
| Wiring accessories | 32 pcs. | - | 380. |
| Total | 735. |
The cost of finishing work
| Type of work | Area, m2 | Ral payment, $ | Cost, $ |
|---|---|---|---|
| High quality plaster surfaces | 125. | 10 | 1250. |
| High quality coloring of surfaces | 125. | 12 | 1500. |
| Facing walls with ceramic tiles | 20,1 | eighteen | 361.8 |
| Installation of door blocks | 2 pcs. | 60. | 120. |
| Total | 3231.8 |
The cost of materials for the production of finishing works
| Name | number | Price, $ | Cost, $ |
|---|---|---|---|
| Soil "Betokontakt" ("Knauf", Russia) | 28kg | 2.5 | 70. |
| Soil "Optimist" (Russia) | 30l | 1,1 | 33. |
| Plaster Gypsum "Glims-GS" | 1050kg | 0,3. | 315. |
| Pluckle "Glims-Gypsum" (Russia) | 420kg | 0,7 | 294. |
| Paint V / d Tikkurila | 40l | 4.8. | 192. |
| Ceramic tile (Italy) | 20.1m2 | 25. | 502.5 |
| Adhesive Tile "Unice" (Russia) | 230kg | 0.4. | 92. |
| Total | 1498.5 |
Learn to work and relax
The most interesting detail in the bedroom is expanded and elongated to a very impressive sides of the windowsill, turned into a large writing desk. This very table extends to the entire length of the window zone (2.94m) and therefore completely poured by daylight. The workplace is supplemented with open shelves and racks on the next wall, and all together is collected in a convenient cabinet area. It should be noted that this is not just a designer whim - such a solution is dictated by a small bedroom area (16.5m2). The things needed for work and study are cleaned by the shelves, and there is enough space on a huge table to work with books, papers and a computer. Last bar in the area of the Cabinet- Convenient Rotating Office Chair with a High Back.Given that a third of life a person spends in a dream, the architect tried to create the most comfortable bed for the owners of the apartment. A large, equipped with an orthopedic mattress bed from the Finnish factory HAVSEN was decided to convert. It was supplemented by a wide wooden panel in the headboard, which became the original back. The panel is equipped with suspended pillows, lamps on clothespins are also attached to it. Fotton fawn linen pillows and a light sand outdoor covering is chosen and pearl-beige coat with natural silk.
Along the two walls of the bedroom, under the ceiling, decorative beams are strengthened, followed by hidden lamps. In general, in the room, as, however, in the apartment as a whole, there are quite many different light sources. Large table lamp, lamps on clothespins, mobile flooring ... A roomy built-in wardrobe made of natural wood, ordered in Finland, in Kirena. Selecting his color, found an option exactly suitable for beams, plinths and furniture.
Cost of work on the device of floors
| Type of work | Area, m2 | Ral payment, $ | Cost, $ |
|---|---|---|---|
| Device of coating waterproofing | 4,4. | four | 17.6 |
| Cement-sand tie | 48.2. | 10 | 482. |
| Floor coating device (laminate) | 20.3. | eight | 162.4 |
| Decorative flooring device | 16.5 | eight | 132. |
| Flooring of floors with ceramic tiles | 11,4. | sixteen | 182.4 |
| Total | 976,4 |
Cost of materials for flooring device
| Name | number | Price, $ | Cost, $ |
|---|---|---|---|
| Peskobeton (Russia) | 2600kg | 0.05 | 130. |
| Waterproofing | 6l | 37. | 222. |
| Soil "Betokontakt" | 28kg | 2.5 | 70. |
| Laminated PERGO coating (Sweden) | 20.3m2 | 25. | 507.5 |
| Ceramic tile (Italy) | 11,4M2. | 23. | 262,2 |
| Adhesive tile "Unice" | 230kg | 0.4. | 92. |
| Total | 1283.7 |
Food, TV, Guests
Kitchen zone is perhaps the lightest and joyful place in the apartment. According to Natalia Astakhova, all the equipment that could visually "drag" the kitchen, hid, binding to furniture items or placing in special niches. So hid from the outstands built-in wardrobe, refrigerator and microwave oven. Partly for the sake of this in the apartment and the partitions were erected. If you look from the living room, then we will not find cumbersome items in the kitchen. Kitchen furniture purchased in IKEA (Sweden). The delicate beige setting is supported by the bought light curtains purchased. Practically imperceptible curtains for curtains are attached on an anchors to a brick wall.Round table and chairs are made by the Italian Joinet Factory. Materials - Birch. That's just the initial color of the set did not quite suit the architect. Therefore, all the items of the dining group had to be toned in the desired shade, the closest to the color of the kitchen edge. Round thick glass on the table, the size of exactly the worktop, is also the author's detail, by the way, a well-protecting wooden surface from damage. Actually come, the round table is spread, turning into a large oval. It is it turns out that the festive table is located very conveniently, just in the middle of the room. Agranitsa between the zones of the dining room and the living room indicates an exotic evergreen room plant.
Little living room is the pride of a designer and owners. Votchchychi from the dining room combined with her, this zone is solved in dark, but also cozy tones. Loves of the inhabitants of the house and a guest-corner leather sofa from Fin Fanni factory (Finland). Thanks to its black color, it seems small, actually extends along both wide windows. Vuglu on the contrary is the TV, surrounded by concomitant technique and equipment for a small home theater. The audio colors were selected under the color of the floor and chocolate wall of the living room. By the way, here's the original and simple designer solution: it was worth hanging three lamps on an absolutely empty dark wall, and the atmosphere of the room immediately became warm and friendly.
To further emphasize the integrity of the common space of the living room and kitchen-dining room, the windows in both zones were decorated with the same gardin sets. Light of them is a light translucent curtain, dropping from the cornice, in combination with a curtain fortified on the rotating drum. Instead of dilapidated wooden windows, they ordered new, plastic, from dark brown PVC profiles with double-glazed windows, as well as wide brown window sills. Interior doors were treated with toned varnish. The entrance door is also brown, from the French firm LAPYRE. The interiors shown are an example of how comfort, freedom of movement, convenience, functionality and beauty can be created quite simple means. This is rational, calculated to a centimeter layout, practical furniture, among which a lot of built-in, laconic, but an effective lighting system, well-thought-out selection of simple and inexpensive finishing materials and accessories. A classic decorative acceptance of contrasts is used. Here these are two colors - creamy and chocolate. Included the apartment turned out to be such that it is convenient to live in it, and it is calm, and take guests nice.
Cost of sanitary work
| Type of work | number | Ral payment, $ | Cost, $ |
|---|---|---|---|
| Installation of water pipes | 22 pog. M. | five | 110. |
| Installation of sewage taps | 10 pose. M. | four | 40. |
| Installing a distribution manifold | 2 pcs. | eight | sixteen |
| Installation of toilet | 1 PC. | 45. | 45. |
| Installation of towel rail | 1 PC. | 23. | 23. |
| Installing the mixer | 2 pcs. | 19.8. | 39.6 |
| Installation of washbasin | 1 PC. | 60. | 60. |
| Installation of a shower cabin | 1 PC. | 120. | 120. |
| Installation of heating radiator | 3 pcs. | 100 | 300. |
| Total | 753.6 |
Cost of plumbing devices and materials
| Name | number | Price, $ | Cost, $ |
|---|---|---|---|
| Pipes of metal-polymer | 22 pog. M. | 6. | 132. |
| Pipes sewer PVC | 10 pose. M. | five | fifty |
| Toilet, washbasin, shower | set | 1800. | 1800. |
| Heating radiator Sira. | 3 pcs. | 100 | 300. |
| Total | 2282. |
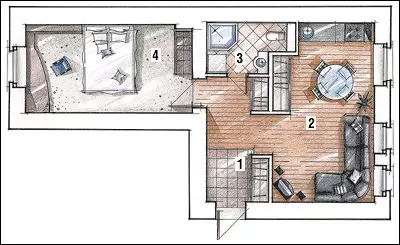
Architect: Natalia Astakhova
Watch overpower
