Repairs in a one-room apartment with a total area of 38.5 m2 - an apartment for active life, for fun parties and meetings with friends.
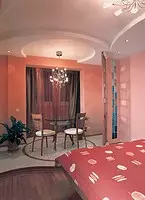
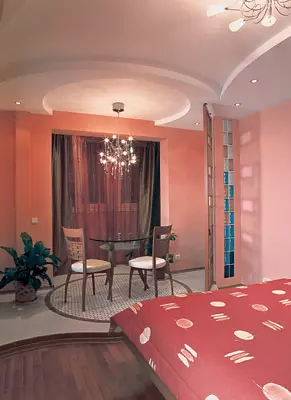
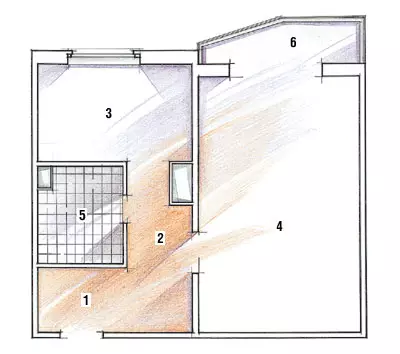
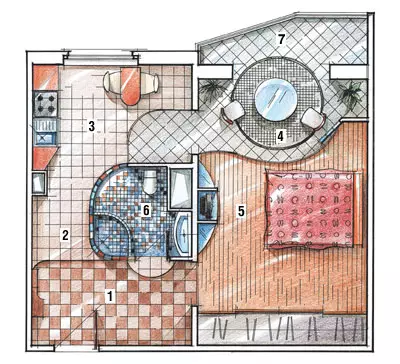
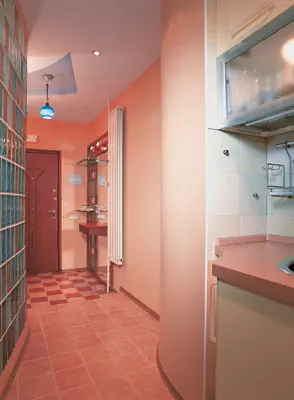
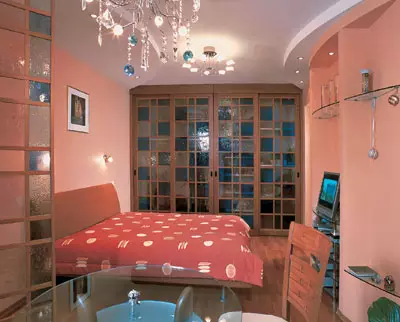
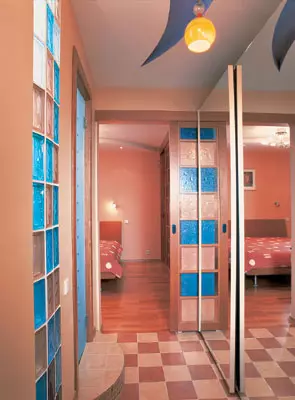
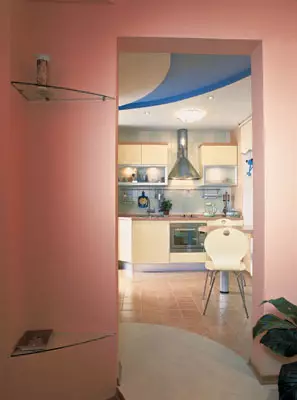
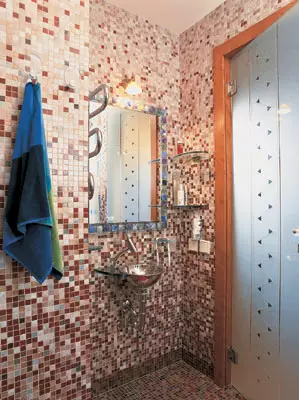
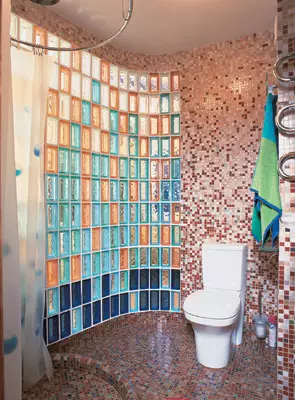
This bright studio apartment is designed for a young couple and with her direct participation. A peculiar planning solution, numerous architectural details, the colorfulness and diversity of the decor turned a small apartment with a standard layout into an unusual expressive work. The smoothness of the lines and the saturation of the color is the first thing that rushes into the eyes. The main wishes of the young, energetic owners are not so much a quiet, "cozy nest", how much an apartment for active life, for fun parties and meetings with friends in the relative to this atmosphere.
Redevelopment
The reconstruction was produced at the end of 2003. Although the house is not typical, the layout of this one-room apartment with a total area of 39.45m2 was almost no different from the "oddsheel" in residential buildings of widespread series 1-515 / 9Sh, 1-515 / 9m, II-18 / 9, II-29, II-32, II-49, II-57, II-68-02 (B), 1605/9, 1605/12, P44, P44T, PD1, and also in the "five-story buildings" (K7, 1-510, 1-511, 1-515 / 5).Cardinal changes on such a small area are usually almost impossible. However, several simple meals, the dwelling was completely transformed. Began to have moved to the territory of the former corridor bathroom, now it turned out to be almost in the center of the apartment. The space of the former bathroom took a new corridor leading from the hallway to the kitchen. The diving room is located right from the entrance door. The incoming wall separating the total volume into two equal parts, organized an additional opening between the room and the kitchen, so that the entire apartment can be circumvented in a circle. AB is the room itself to designate the border of the living-dining room and bedroom zones adjacent to it, made a small stained glass jiggle. Due to the transfer of the bathroom and changes in its configuration, the hallway increased by 1,3m2 and became much more spacious, which, you see, very essentially for the convenience of receiving guests. The corridor has decreased slightly 0.9m2, and the bathroom is 0.4 m2. The space of the living room zone visually expanded, since the balcony door with the window and the windows part of the opening emerging to the loggia were dismantled (the loggia itself was insulated and glazed). True, it created some difficulties in coordinating the redevelopment project and receiving permits.
Floor
With the average height of the ceilings, the 2.75m difference of their level in the apartment reached 6cm. The condition of the floors was also unsatisfactory: the plates of intermediate floors lay crookedly, relying on thick concrete walls, and were unevenly flooded with cement mortar. In addition, there were cracks over the entire surface and almost ubiquitous peeling of the cement-sand tie. The screed was completely dismantled. Before creating a new base for finishing coatings in the kitchen and in the bathroom, we first made the floorproofing of the floor, applying two layers of the composition "Flekendicht" on it ("Knauf", Russia). This kauchochobitume emulsion is well closed with a peeled concrete surface. Further, in the entire apartment was laid in two layers a new screed. The first layer is a lightweight screed of mixed with sand-concrete clay, poured onto the road grid. The second is the sandbetone with a thickness of 3-3.5 cm.
The most interesting stage of the work was the organization of the dominant detail of the podium, which occupies almost half of the floor area in the entire apartment (except hallway and the bedroom zone). Such a decision is due to a number of reasons: in particular, it was necessary to hide the water supply and sewerage pipes, which coming from the new installation site of Santhechnibors to the riser, and avoid the formation of the threshold on the border of the warmed loggia and the living room. Pipes were laid with a mandatory bias (0.02), providing natural motion of wastewater. The basis for the podium (and entirely it was made in two days) served as a frame of metal reinforcement, limited to the perimeter of brick masonry. At first, the frame was filled with clay, then poured a layer of lightweight screed, and then layer of sandbetone. The system of electric heating floors DE-VI (Denmark) is provided only in the kitchen, in the zone of the loggia and the living room area adjacent to it. After a full ripening of the screed, the floors were carried out, corresponding to the stylistic of each room. For example, in the living room podium laid out in a glass of glass art mosaic (Trend, Italy) in combination with marble. The rest of the floor area, including the zone of the loggia, was tested by plates of porcelain stoneware, sand and cream colors (Collection of Diamante, Atlas Concord, Italy). It must be said that the creation of a mosaic circle was worth quite painstaking labor. The work was performed by masters, having a considerable experience, because the selection of pieces of mosaic and their stagnation are made strictly with the observance of special technology. Bucked mosaic, like all the tile in the apartment, on Glims-Strong glue.
Napanese Paul is also laid out with a mosaic from Trend, and in the kitchen-ceramic tile from the Musica collection from Atlas Concord. The same tile, by the way, was used to finish the floor in the hallway. For the bedroom chose a piece parquet ("Mark", Russia). Before putting parquet planks on the glue, on the entire area of the floor in the bedroom zone (14m2) on top of the screed, a thick fane (10mm) was mounted, fixing it with a dowel-nail. Inscribe the surface of the fled and coated with four layers of lacquer with intermediate grinding to remove the risening villi and avoid the appearance of the emery paper effect.
The cost of finishing work
| Type of work | Area, m2 | Ral payment, $ | Cost, $ |
|---|---|---|---|
| High quality plaster surfaces | 103,4 | nine | 930.6 |
| Casting walls by wallpaper | 78. | 3. | 234. |
| High quality coloring of surfaces | 129. | 10 | 1290. |
| Device partitions from glass blocks | 13.6 | 25. | 340. |
| Facing walls with ceramic tiles | 12.6 | fifteen | 189. |
| Installation of door blocks | 1 PC. | 64. | 64. |
| Total | 3047.6 |
The cost of materials for the production of finishing works
| Name | number | Price, $ | Cost, $ |
|---|---|---|---|
| Soil "Betokontakt" ("Knauf") | 28kg | 2.5 | 70. |
| Soil "Optimist" (Russia) | 35 L. | 1,1 | 38.5 |
| Plaster Gypsum "Rotband" ("Knauf") | 960kg | 0,3. | 288. |
| Washing "Old KR" (Optiroc, Finland) | 250kg | 0.5 | 125. |
| Sheetrok putty (USG, USA) | 28kg | 0.75 | 21. |
| Dufa paint (MEFFERT, Germany) | 10l | 3,4. | 34. |
| Paint V / d Beckers (Sweden) | 18l | 5,2 | 93.6 |
| Glass blocks Solaris (Germany) | 13,6M2. | 165. | 2244. |
| Ceramic tile (Italy) | 12,6m2 | 24. | 302.4 |
| Glue Tile "Glims" ("Glims", Russia) | 89kg | 0.5 | 44.5. |
| Door Block Arte Vetro Casali (Italy) | 1 PC. | 1610. | 1610. |
| Total | 4871. |
Sanusel
Initially, the existing Santechkabin was dismantled. The new bathroom, according to the project, was closer to the center of the apartment, within the nonresidential district of the corridor. From the bath refused to favor a compact pallet with a shower, which made it possible to make the room minimal over the area and more freely build it configuration. The sides of the bathroom is limited to a common bedroom wall, which is adjacent to a large ventilation box. The speakers are other, fenced curved in terms of the partition (8cm thick), erected from multi-colored glasslocks Solaris and partly made of bricks. Thanks to the glass blocks, the wall seems almost transparent - skips light, but blurs the "image". The construction of such a design turned out to be quite time consuming. The glass blocks were laid according to certain radii, almost everywhere on the entire height of the partition, and watched the outer and inner seams were perfectly even. The blocks set a maximum of two rows per day so that raw seams were sprayed under the pressure of heavy glass bricks.The shower is not that other than the pallet created right on the spot, made of concrete, lined with a mosaic and equipped with a draining system. Above the pallet mounted a shower rack of the company Dorn Bracht (Germany). Well fit into the interior stylist Chrome-plated watercraft and traditional toilet room accessories - electric heated towel rail, arc for fastening the shower curtain, lamp, hooks for towels and even door hinges. ARTE VETRO CASALI bathroom door is made of matte bluish-white cast thick glass. Since it is heavy enough, for stiffness on top of the box, they put a metal jumper and hung the door on powerful loops. The door handle is also an appropriate, massive glass "pear".
Walls and ceilings
As already mentioned, during the redevelopment was made opening in the bearing wall. It turned out an extra entrance to the living-bedroom from the kitchen. The opening was cut through, accurately observing the technology prescribed by experts by the project institute, using reinforcing metallic design. For zoning the space of the residential room, there was a light, "air" stained glass panel of the Italian company ASTOR Mobile. It is a stained glass window placed in a cellular binding, and is attached to a short tensula, built of plasterboard. The resulting weaving delicately separates the private bedroom from the public living-dining area.
All walls in the apartment were aligned with the "Rotband" plaster with the imposition of a fiberglass reinforcing grid. Then the surfaces were shtlised by the "Old Cr" and PUFAS (PUFAS, Germany) mixtures, applying an already thin and frequent fiberglass painting grid. The finishing putty was used by Sheetrock, applying it to the phlizelin "Cellius". The walls were brought up with the composition from Beckers and covered the paint of the same company.
For the ceiling decoration in the bedroom, the same means were used: the "Rotband" plaster, Sheetrock putter and Beckers's paint. The multi-level ceilings arranged here create a visual effect of increasing space. The material for the manufacture of these stepped curvilinear structures served as a plasterboard "Knauf" on a metal frame.
Reduced, "sculptural" ceilings are also provided in the zone of the podium. They are designed to continue the same theme of smoothly curved ledges and almost exactly repeat the contours of the podium, organically fit into the overall architectural solution of space. Halogen lamps embedded in these multi-level planes (Paulmann, Germany) emphasize the intelligence of each functional zone corresponding to it in the form of ceiling terrain.
In the kitchen, the cuisine ceiling was painted in several colors, and the part of it, where there are no point lamps, made blue. By the way, the stains of blue on the ceilings are found in the entire apartment. They are even intentionally emphasized by the corridor, in the middle of each such stains, a suspended lamp has been strengthened.
Having considered the options for solving the ceiling in the bathroom, it did not undertake his level, because the room has a very small area and the suspension design visually "squeezed" would have a already small space. That is why I had to go for a path that was not quite traditional for the "wet" room: the ceiling was treated with waterproof plaster, then sheplicated and painted.
The cost of electrical work
| Type of work | number | Ral payment, $ | Cost, $ |
|---|---|---|---|
| Installation of wires | 150 pose M. | 3.5 | 525. |
| Installation of electric hoists (sockets, switches, repaired boxes) | 18 pcs. | 10 | 180. |
| Installation of electrical panel | - | 180. | 180. |
| Installation of floor heating system | - | 190. | 190. |
| Total | 1075. |
The cost of electrical materials
| Name | number | Price, $ | Cost, $ |
|---|---|---|---|
| Electrocabel and components | 150 pose M. | 0.9 | 135. |
| Electrical, RCD, automata (AVB, Germany) | 1 set. | 110. | 110. |
| Wiring accessories | 18 pcs. | 22. | 393. |
| De-VI floor heating system | 1 set. | 310. | 310. |
| Total | 948. |
Cost of work on the device of floors
| Type of work | Area, m2 | Ral payment, $ | Cost, $ |
|---|---|---|---|
| Device of coating waterproofing | 6. | four | 24. |
| Device Podium | 22.8. | 3. | 68.4 |
| Cement-sand tie | 39,4 | 6. | 236,4 |
| Flooring plywood on glue (with fastening on a dowel-nails) | nineteen | 2. | 38. |
| Flooring device (parquet) | nineteen | twenty | 380. |
| Flooring of floors with ceramic tiles | 20.4 | fourteen | 285.6 |
| Total | 1032.4 |
Cost of materials for flooring device
| Name | number | Price, $ | Cost, $ |
|---|---|---|---|
| Ceramzit | 0,6m3 | 28. | 16.8. |
| The mixture is dry universal "Glims" | 5800kg | 0.04. | 232. |
| Waterproofing "Plant of Roofing Materials" (Russia) | 6l | 37. | 222. |
| Waterproofing "Flekendicht" | 30kg | 2. | 60. |
| Glue for parquet Tarbicol (France) | 12kg | four | 48. |
| Parquet piece "Mark" | 19m2. | 25. | 475. |
| Varnish for parquet Tikkurila (Finland) | 6l | 9.6 | 57.6 |
| Ceramic Tile Atlas Concord | 20.4m2 | twenty | 408. |
| Glue tile "Glims" | 160kg | 0.5 | 80. |
| Total | 1599.4 |
Electrician, Ventilation, Heating
According to the project manager, specialists worked according to the standard technology of wire laying to several groups of power supply instruments and power network points. The entire electrician (the socket group, the lighting group, telephone, radio, Internet) is laid in the corrugation. To implement the electrical wiring project, ALPHA electrical installation (ABB) were used. The aerial shield (in which 18 guns collected) remained at the old place in the hallway, where it was installed in the construction of the house.The game of light and shadows in the apartment tried to organize so as to maximize and plastic architectural volumes, and the color of individual interior zones, emphasize the color and line. This determines the presence of a large number of point and suspended lamps. The living room is illuminating the spectacular chandelier from Svarovsky, discarding the bizarre-rainbow glare on the surrounding items and the ceiling. It is worth noting that dimmers are installed in the hallway and living room by which the intensity of each light source is regulated. Now the owners can create a variety of light scenes, theatrically transforming a small space of their dwelling.
To ensure ventilation of the premises in the tail ceiling, the highways of the air ducts (corrugated plastic pipes with a diameter of 100mm) were laid to the ventilation mine, a closed box. In the kitchen and in the bathroom installed fans of the company Decor (Spain). The place of old batteries occupied bimetallic radiators of Italian production: in the kitchen it is SIRA SF 500 (Sira), and in the hallway, the Aliwork electric convector. All water pipes were replaced with metal-polymer.
Cost of preparatory and installation work
| Type of work | Area, m2 | Ral payment, $ | Cost, $ |
|---|---|---|---|
| Creating an opening in a reinforced concrete wall | 2. | 65. | 130. |
| Dismantling Santechkabina | 31.6. | four | 126,4. |
| Device opening in reinforced concrete walls | 2,2 | 120. | 264. |
| Brick partition device | 8,2 | 13 | 106.6 |
| Device partitions from GLC | 16.5 | 12 | 198. |
| Installation of suspended ceilings from GLC | 2.8. | fifteen | 42. |
| Installation of suspended ceilings from GLC (complex configuration) | 14.8. | 25. | 370. |
| Total | 1237. |
Cost of materials for mounting partitions and suspended ceilings
| Name | number | Price, $ | Cost, $ |
|---|---|---|---|
| Brick ceramic ordinary | 350 pcs. | 0.19. | 66.5 |
| Dry universal mixture (Russia) | 450kg | 0.04. | eighteen |
| Sheet of plasterboard | 86m2. | 1.9 | 163,4 |
| Profile, screw, tape sealing, soundproofing stove | 34.1 m2 | 5,4. | 184.2. |
| Total | 432,1 |
Cost of sanitary work
| Type of work | number | Ral payment, $ | Cost, $ |
|---|---|---|---|
| Installation of water pipes | 18 pog. M. | five | 90. |
| Installation of sewage taps | 9 pose M. | four | 36. |
| Installing a distribution manifold | 2 pcs. | eight | sixteen |
| Installation of toilet | 1 PC. | twenty | twenty |
| Installing the mixer | 2 pcs. | eight | sixteen |
| Installation of a shower cabin | 1 PC. | 35. | 35. |
| Installation of washbasin | 1 PC. | twenty | twenty |
| Installation of heating radiator | 2 pcs. | thirty | 60. |
| Total | 293. |
Cost of plumbing devices and materials
| Name | number | Price, $ | Cost, $ |
|---|---|---|---|
| Radiators Sira. | 2 pcs. | 80. | 160. |
| Waterman Regia. | 1 PC. | 730. | 730. |
| Faucet Font (Gessi, Italy) | 1 PC. | 302. | 302. |
| Huppe shower kit (Germany) | 1 PC. | 1842. | 1842. |
| Unitaz Jacob Delafon (France) | 1 PC. | 368. | 368. |
| Total | 3402. |
Windows, Doors, Furniture & Accessories
The windows in the room and in the kitchen installed new (from the German profile from Salamander), with double double-glazed windows. Inland doors, with the exception of the glass door in the bathroom and roll back in the bedroom, there is no in the apartment. The entrance door was chosen by the metal, Russian firm "Bel-Ka". Furniture and accessories picked up the hostess, consulting with the architect, so it is not surprising that all interior items fit perfectly into the overall stylistic context. Take at least a wardrobe compartment in the bedroom. The sliding door for it specifically ordered at the Astor Mobile factory and amounted to an excellent ensemble with a stained partition of the production of the same company. Chrome-plated equipment in the kitchen is perfectly combined with the color of the furniture headset and the decoration of the room (pale yellow, silver, white and terracotta elements). Each color spot found here his place.
The editors warns that in accordance with the Housing Code of the Russian Federation, the coordination of the conducted reorganization and redevelopment is required.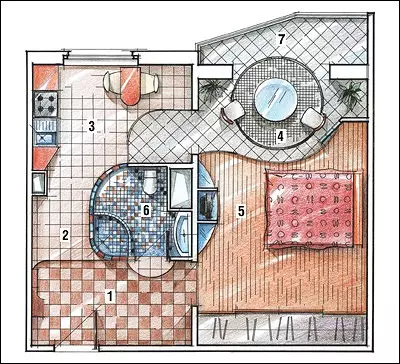
Architect: Boris Kolomayichenko
Watch overpower
