Reference to the apartment with a total area of 52.3 m2 in the "Scandinavian" style - warm tones and the presence of wood products.
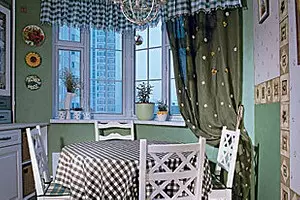
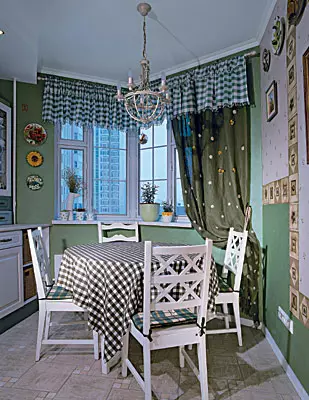
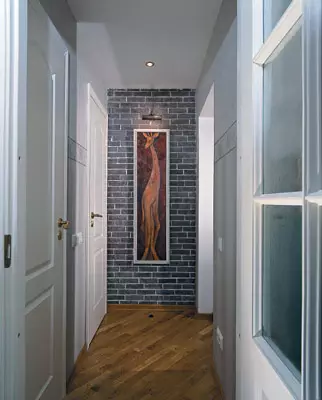
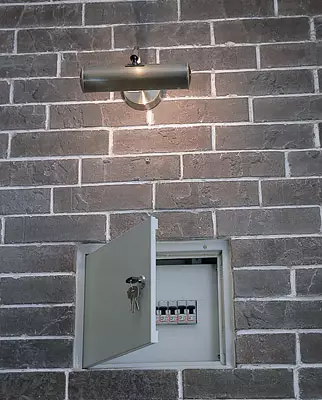
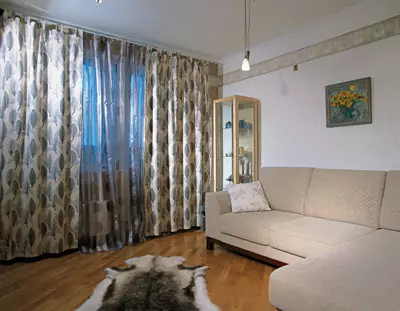
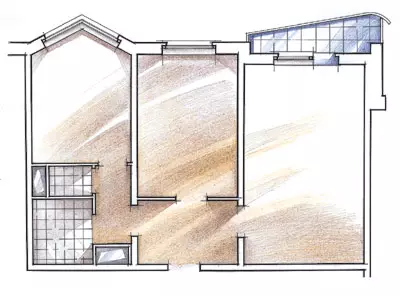
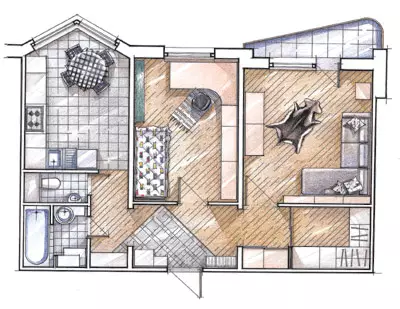
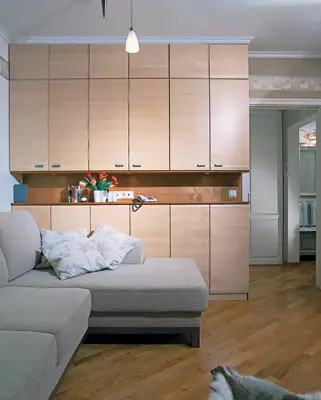
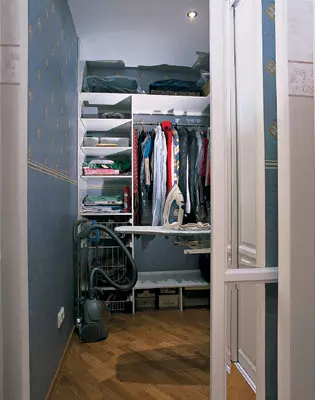
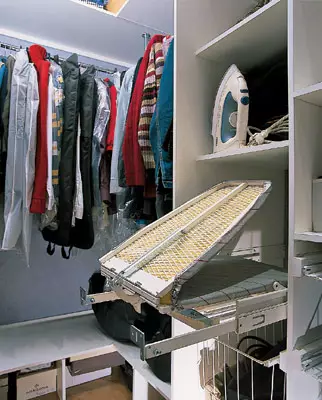
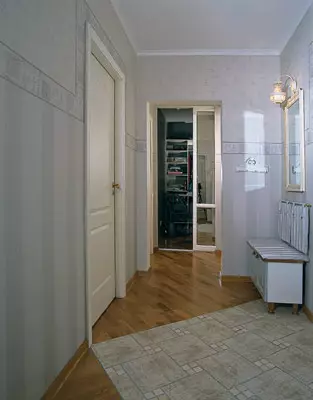
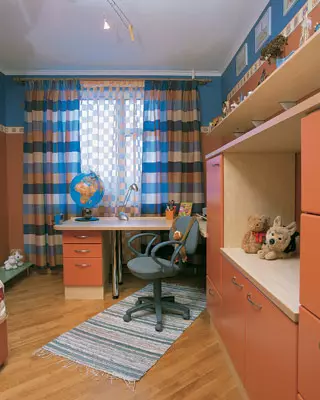
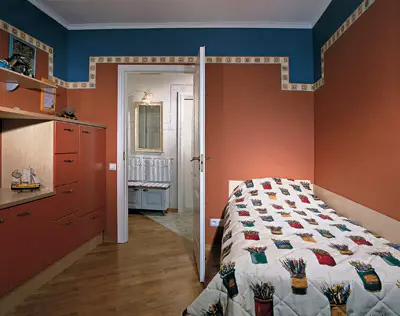
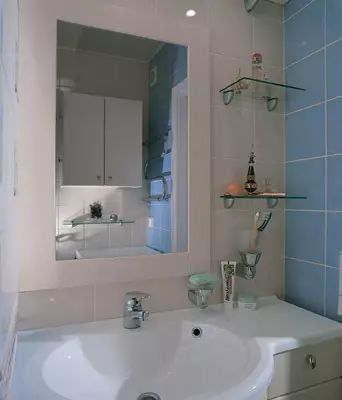
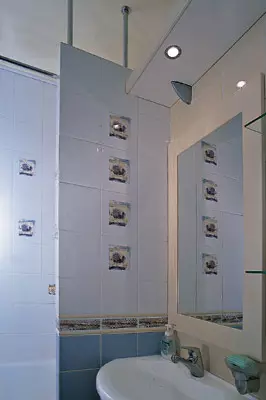
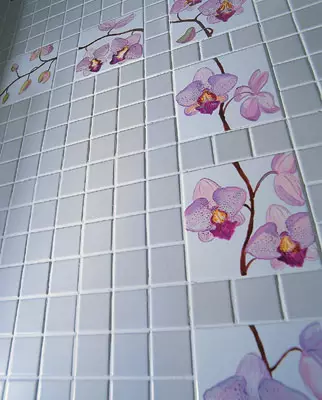
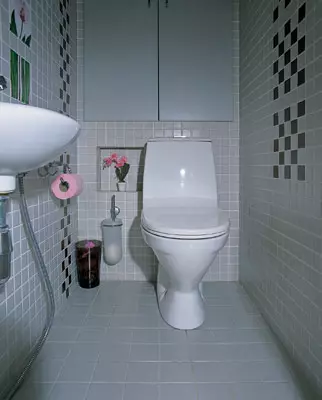
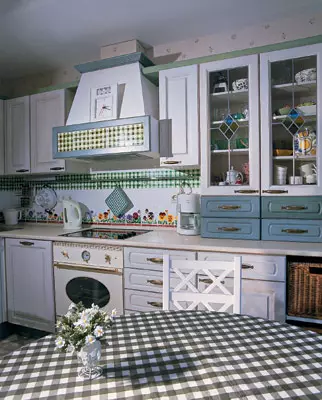
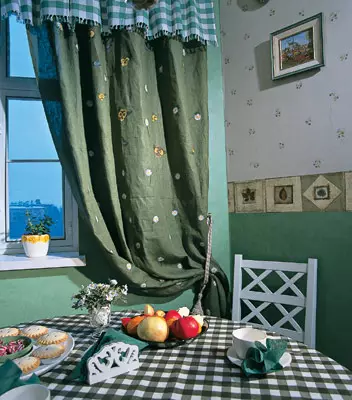
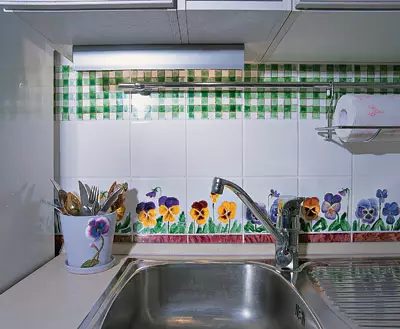
This Moscow apartment is framed in the spirit of the popular "Scandinavian" style in Europe. Its characteristic feature is the abundance of warm tones. This is due to the geographical position of the northern countries that are not spoiled by sunlight. The feeling of comfort is born and thanks to the filling of the interior with wood products. All this once very liked the mistress of the apartments offered to your attention. So there was an idea to equip the Moscow dwelling "Scandinavian", with a shade of the Gustavian style.
The young architect Natalia Meschaninov set itself the task of creating a stylish and at the same time a comfortable interior, cozy and not overloaded with complex architectural details. Being by profession by the designer, she took the case creatively, and her works, as we will see, gave a great result. The development of the project lasted two months, and four more were required to implement it. The term is quite small, if we consider that some decorative elements did the hostess manually, which, however, gave the interior even more charm.
Construction and finishing materials, plumbing, lamps and decorative details were acquired exclusively at the Finnish and Swedish manufacturers. In addition, most furniture in the apartment (for kitchen and bathroom, children's and dressing rooms) is made by one factory - Novart (Finland). Products of this manufacturer are a system of modules, which makes it possible to apply different compositions from typical parts for almost any premises.
Redevelopment
The design features of the seventeen-storey panel house (P44TM) did not allow to make significant changes in the layout of a typical two-bedroom apartment with a total area of 51.3 m2. She was bought in the new building and was purchased without decoration - only with the installed washbasin and toilet. Almost all inner wall-carriers. As a result, the hostess decided only the minimally to reconstruct the interior: to arrange a wardrobe compartment with an area of 4.3m2 in a large room, make a more comfortable bathroom and toilet and slightly change the location of the inlet openings to the nursery and the bedroom. Permits for these minor work were obtained without any problems. Biting, in the process of creating a dressing room, erected two partitions from KNAUF Hypzart (Russia) with mounting profiles. For more expressive zoning of space, a light door was built into one of them. Additionally, next door to the dressing room managed to carve out the place for a small wall cabinet.Floors
Initially, there was no screed. Therefore, first of all, for alignment of the floors of the apartment thoroughly cleaned the surface from cement glue and dust. In order for the screed to keep firmly, a thin layer of primer was laid under it. The following was created by the screed from the solution of the dry mixture "Optirock" (Optirock, Finland). No floor-based communications were envisaged.
Only two materials are used on the entire area of the apartment: the Finnish UPofloor Parquet Board (Model "Country", a dubbed layer from oak) and Vitra Tile (Turkey). At the flooring of the parquet, plywood sheets were mounted on the tie, the tiles were adhesively directly on the aligned cement surface. Moreover, all areas lined with tiles (at the entrance door, bathroom, toilet and kitchen) are equipped with an electrically heating Ensto (Finland). If parquet and tile are laid on the same level, without drops. By the way, in this room, the warm floor serves as a peculiar dryer for shoes.
The ENSTO Accession is used by the shielded two-housing cable, which reduces the harmful effect of the electromagnetic field per person. Electronic thermostats, system managers, allow the control of the regulator with a high degree of accuracy to set the desired heating temperature of the cable.
Cost of preparatory and installation work
| Type of work | Area, m2 | Ral payment, $ | Cost, $ |
|---|---|---|---|
| Cleaning surfaces from the influx of concrete, mortar mixtures and heaps | 46m2. | 2,3. | 105.8. |
| Repair of the joints of overlapping and walls (with a fantastic and sealing solution) | 19 pog. M. | 2.7 | 51,3. |
| Device partitions from puzzle plates | 17,5m2 | eight | 140. |
| Device partitions from GLC | 4,6m2 | nineteen | 87,4. |
| Installation of suspended ceilings from GLC (part of the kitchen) | 3,5m2 | 22. | 77. |
| Total | 461.5 |
Cost of materials for mounting partitions and suspended ceilings
| Name | number | Price, $ | Cost, $ |
|---|---|---|---|
| Plasterboard sheet | 22m2. | 1.9 | 41.8 |
| Profile, screw, sealing tape, sound insulation stove | 1 set. | 43.7 | 43.7 |
| Moisture-resistant puzzle plate | 17,5m2 | 5,2 | 91. |
| Glue "Perlfix" ("Knauf") | 60kg | 0,3. | eighteen |
| Macroflex foam (Finland) | 4 cylinders | 3.8. | 15,2 |
| Total | 209.7 |
Cost of work on the device of floors
| Type of work | Area, m2 | Ral payment, $ | Cost, $ |
|---|---|---|---|
| Device of bulk floors | 51,3m2. | five | 328. |
| Waterproofing device (bathroom) | 5m2. | 7. | 35. |
| Flooring device (parquet board) | 34.3m2 | 10 | 343. |
| Flooring of floors with ceramic tiles | 17m2. | sixteen | 272. |
| Total | 978. |
Cost of materials for flooring device
| Name | number | Price, $ | Cost, $ |
|---|---|---|---|
| Bulk floors "Old" | 520kg | 0,7 | 364. |
| Waterproofing | 5m2. | 0.5 | 2.5 |
| Parquet board, plinth Upofloor | 34.3m2 | 36. | 1235. |
| Ceramic tile Vitra. | 17m2. | fourteen | 238. |
| Adhesive Tile "Unice" (Russia) | 230kg | 0.4. | 92. |
| Total | 1931.5 |
Walls, windows, doors
The bearing walls are elevated in this house from reinforced concrete slabs with a thickness of 140 and 180mm. The partitions of Santekhkabina in the apartment due to the original marriage were dismantled even before the start of the work on the reconstruction (Santechkabin was crooked, therefore, at the request of the hostess, the builders of the building themselves were removed). New partitions decided to make from the gypsum wall blocks "Knauf". Chose this fairly practical moisture-resistant material also because it is quickly mounted, and the blocks are easily cut in size. After dismantling Santechkabina around the perimeter of the toilet and the bathroom released in 10 cm. It would seem quite a bit, but as a result, the range of possibilities for the arrangement and decoration of these premises was significantly expanded. For example, there were conditions for the construction of a low partition in the bathroom. The design was made of the same gypsum wall blocks. A wall that does not reach the ceiling by 40cm is attached to it chrome-plated metal traction. The author of the project explains such a decision by one, the only desire is not to clutter the space, but, on the contrary, create a certain breadth for the view. The walls of the bathroom are entirely separated by tiles: lower blue, and at the top- colors of "Vanilla" with an ornament. The IVOT has already formed a room, not close and divided into two zones. It is worth noting that the entire plumbing layout and wiring are laid in the erected walls.Village premises of the apartment on the walls - wallpaper of the Swedish company BoraStapeter. According to Natalia Meschaninova, it stacked in the overall "Scandinavian" concept of the interior. Wallpapers are made on a paper basis. Before gluing, the standard wall processing technology was used: plastering and aligning with two layers of putty with intermediate grinding. The designer was not afraid to use in each room a combination of wallpaper of two contrasting colors (borders were pasted on the border of these color fields). For example, in the nursery in combination of bright blue and terracotta dominates the latter. A sufficiently saturated color scheme does not prescribe, and harmoniously fits into the "Scandinavian" interior with its natural juicy paints. "In general," the designer notes, "one should not be afraid of the overload of a small room with bright colors." Ana kitchen color is built on another contrastable, light, almost white, and dark green.
The cost of finishing work
| Type of work | Area, m2 | Ral payment, $ | Cost, $ |
|---|---|---|---|
| High quality shuttering surfaces | 181m2 | 10 | 1810. |
| High-quality surface coloring (ceilings) | 48m2. | 13 | 624. |
| Installation of polyurethane robes (ceilings) | 52 pose. M. | 4,2 | 218.4 |
| Wall pastry wallpaper | 130m2 | five | 650. |
| Facing walls with ceramic tiles | 27m2 | eighteen | 486. |
| Installation of door blocks | 4 things. | 55. | 220. |
| Total | 4008.4 |
The cost of materials for finishing works
| Name | number | Price, $ | Cost, $ |
|---|---|---|---|
| Soil "Betokontakt" ("Knauf") | 28kg | 2.5 | 70. |
| Soil TieffGrund D14 (MEFFERT, Germany) | 40l | 2,1 | 84. |
| Stucket "Old" | 1200kg | 0.44. | 528. |
| Washing "Old" | 540kg | 0.5 | 270. |
| Wallpaper BoraStapeter | 14 rolls | 12 | 168. |
| Tikkurila paint (Finland) | 20l | four | 80. |
| Ceramic tile Vitra. | 27m2 | eighteen | 486. |
| Adhesive tile "Unice" | 220kg | 0.4. | 88. |
| Alavus door blocks (Finland) | 4 things. | 230. | 920. |
| Total | 2694. |
The ventilation box in this case is not in the kitchen, but in the corridor, which, as it turned out, is much more convenient. The location of the box beat, licking it with decorative facade tiles under the brick (thickness, about 1.5 cm). The coating is strengthened by the conventional tiled glue and has a somewhat unusual, as if a central, surface. This, frankly, it turned out by itself, when they rubbed the seams, the grout fell on a tile, having a fairly porous surface, after which it began to look like an old one.
It is impossible not to note another designer find: electric boards with automata here, in the hallway, hidden in the picture with the image of the giraffe. The author of this picturesque canvas (as well as all paintings in the apartment) - Natalia Meschaninov.
The windows did not change because they were in a fairly good condition. Only installed wider windowsills. All interior doors are the same and are simple scribbled structures painted in the white color of Alavus. This option, according to the author of the project, is not more suitable for the "Scandinavian" interior.
Ceiling
The ceilings in the apartment are mainly fulfilled according to the standard technology, they were aligned with a thin layer of the plaster "Old VH" and the putty "Old T", and then covered with white paint Tikkurila. Therefore, the minimum height of the premises remained equal to 2.7 m, as indicated in the original BTI (taking into account the intended screed).
The kitchen is equipped with a lifting ceiling design of plasterboard. It is located just above the kitchen equipment and its outlines repeats its contours. The purpose of the manufacture of this design is simple: hide the air duct passing from the exhaust to the ventilation box. Small exhaust electric fans and small halogen luminaires are also mounted in an alleviated ceiling (each lamp is its transformer).
Decorative eaves on the ceiling of rooms and a kitchen is made of polyurethane profile. According to the author of the project, with this material it was very convenient to work, it was easy to cut and mount to the plastered surfaces of the walls and the ceiling (on the polyurethane adhesive). The eaves were painted in white at the same time with the ceilings.
The wedn room and the toilet as in the most wet rooms are used strain ceilings of vanilla and light gray. For their installation along the perimeter of the premises, the baguette was paved to which the canvas (PVC film) was mounted. Having cooled after heating, carried out with the help of a heat gun, the canvas shredded and eventually stretched so that there were no folds left on it. Under this smooth surface it was convenient to stretch the air ducts to the ventilation box.
The cost of electrical work
| Type of work | number | Ral payment, $ | Cost, $ |
|---|---|---|---|
| Installation of wires | 310 M. | 3.9 | 1209. |
| Installation of electric hoists (sockets, switches, repaired boxes) | 54 pcs. | 10 | 540. |
| Installation of electrical panel | Complex of work | 190. | 190. |
| Installation of floor heating system | Complex of work | 200. | 200. |
| Total | 2139. |
The cost of electrical materials
| Name | number | Price, $ | Cost, $ |
|---|---|---|---|
| Electrocabel and components | 310 M. | 0.9 | 279. |
| Electrical, Uzo, Automatic Machines (Germany) | 1 set. | 180. | 180. |
| ENSTO electrical installation products | 54 pcs. | 17. | 918. |
| Ensto floor heating system | 1 set. | 430. | 430. |
| Total | 1807. |
Bathroom and toilet
As already mentioned, the space of the toilet and the bathroom increased slightly. Due to this, it was possible to make them more comfortable and comfortable. For example, in the toilet installed a small wicker IDO (Finland) and toilet (also IDO, model MOSAIK). All mixers are produced by ORAS (Finland). The location of Santhekhpriborov did not change. Additionally, hot and cold water filters plus boiler were purchased. It was hidden in the toilet, in the box with risers of water supply, behind the decorative doors. Easy access to all cranes and boiler sensors is carried out through the hatcher, recessed in a decorative niche. The idea of decorating the toilet with painting came the hostess after all the walls were lined with a shallow gray tile. The project to the project was required to take out some tiles and insert different, hand-written. The painting was carried out by the same technology as in the kitchen. Furniture for the bathroom (model Weser, the NOVASANY collection) is made of moisture-resistant chipboard. From laminated slabs, smooth vanilla doors are made, covering the opening in a mine with a riser and a boiler. They were sold complete with a box.Kitchen
As you know, the Scandinavian interior implies the mandatory presence of a tree. In the case of the facades of kitchen furniture (Josefiina model) are made of a white oak array with a straight panel in combination with green elements (facades of boxes, eaves and tsocol-pointed oak green). It can be said that the color decision of the kitchen is very eco-borrowed exclusively in nature. This is a combination of calm, gentle tone, light green, blue, vanilla, gray-pearls. Another compulsory for the author of the project is to use tissue or strip in the decor. All textiles in Finnish production. When choosing a curtain for the kitchen, they stopped on matter into the cell. We can also see the most characteristic features of the "Scandinavian Country": covered with white paint table and chairs (VIENA model), white metal chandelier (Asko, Finland). Built in kitchen furniture, from Zanussi and Smeg (Italy).
Cost of sanitary work
| Type of work | number | Ral payment, $ | Cost, $ |
|---|---|---|---|
| Installation of water pipes | 30 pound M. | 7. | 210. |
| Installation of sewage taps | 12 pose M. | eight | 96. |
| Installing a distribution manifold | 2 pcs. | eight | sixteen |
| Installation of toilet | 1 PC. | fifty | fifty |
| Installation of towel rail | 1 PC. | 23. | 23. |
| Installing the mixer | 3 pcs. | twenty | 60. |
| Bath installation | 1 PC. | 90. | 90. |
| Installation of washbasin | 1 PC. | 60. | 60. |
| Total | 605. |
Cost of plumbing devices and materials
| Name | number | Price, $ | Cost, $ |
|---|---|---|---|
| Metal-polymer pipes | 30 pound M. | 6. | 180. |
| Sewage pipe PVC | 12 pose M. | five | 60. |
| Oras mixer | 3 pcs. | 157. | 471. |
| Washbasin, Ido toilet | 3 pcs. | 297. | 891. |
| Total | 1602. |
Living room and children
Initially, the living room was not distinguished by a very comfortable shape (strongly elongated rectangle). After organizing the dressing compartment, the room became more comfortable. Its color solution is built on a combination of calm bright, typical Scandinavian shades of a tree. The cabinet collected from modular elements and having a highlighted niche, which is finished under the nut, is made to order from light birch (Preludi model). In the open tier of his drawers - the storage area of rarely used things, such as canvas for painting. Note in its example, that when equipped furniture from modules, completely unlike interesting compositions are obtained.As mentioned above, the children's built on the neighborhood of contrasting, even opposing flower-orange (terracotta) and blue ("blue scandinavian", and not "Mediterranean", that is, softer and not so saturated). The basic principle of combining contrasting shades in the interior, according to the designer, is to dominate one of them over the other. In the case in pair of "blue-terracotta" prevails the latter. Ktaku Coloristic Wallpaper Solution perfectly approached furniture Vista with smooth, painted in orange facades from MDF. It turned out that bright cabinets against the background of no less bright wallpaper as if "dissolved" and "not pressing" in the perception of the interior as a whole. The children's space is used with maximum functionality - otherwise it would be difficult in a very modest room. For example, drawers under the bed (from the same, by the way, modular elements as the cabinets themselves) serve to storing bed linen and different things. Convenient and compact. The countertop belongs to the same modular series and has cut-out under the order, from the laminated panel, curvilinear form. When choosing the curtains stopped on a strip tissue, which is harmonized with cheerful blue and bright orange wallpaper. So the target set is to make a children's most comfortable one, was achieved: the child loved this room more than other apartments.
Hall and dressing room
The color range of these rooms is built on a combination of light tones: light gray wallpaper, white doors, furniture Carita. The visual space of the hallway increases the sliding mirror partitions of the dressing room, located in the end. For the device, the dressing room used standard components.
To equip a dressing compartment used frames from a white chipboard and white metal baskets (Estrade model). Of course, all designs are made according to an individual order, taking into account the planning of the apartment. The inside of the dressing room was saved by the blue wallpaper of the Swedish manufacturer BoraStapeter. This is dictated not only to the aesthetic principles, but also considerations of zoning space (in the case of a fully open entrance to the dressing room, when the sliding partitions are absolutely not visible). Czech lamp over him The hostess chose as the most suitable style. Only he had to repaint a little bit, because he was too "golden."
The editors warns that in accordance with the Housing Code of the Russian Federation, the coordination of the conducted reorganization and redevelopment is required.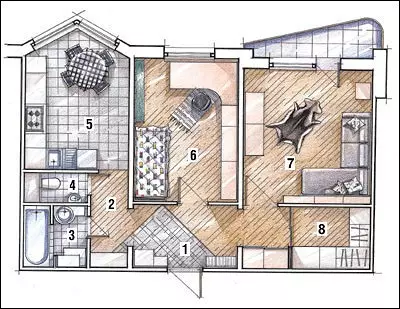
Architect-designer: Natalia Meschaninova
Watch overpower
