The house for a relaxation area of 318 m2 in a picturesque place in Latvia overlooking a small pond with an island.
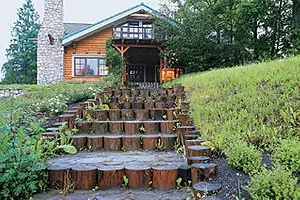
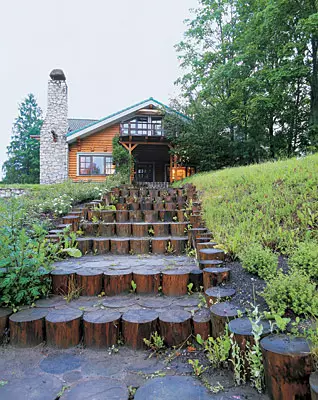
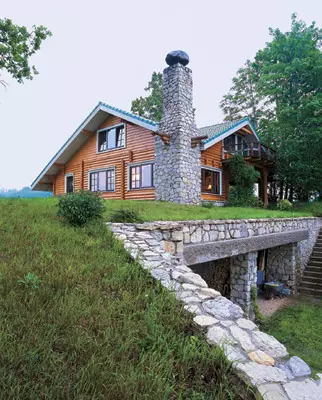
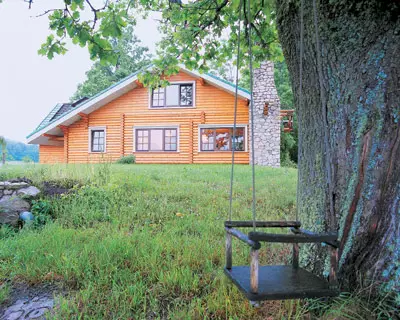
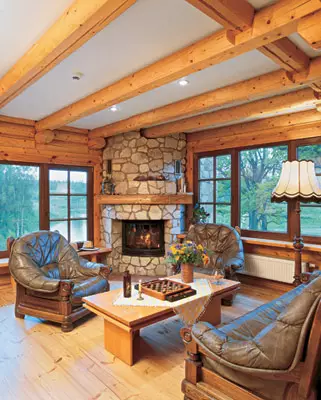
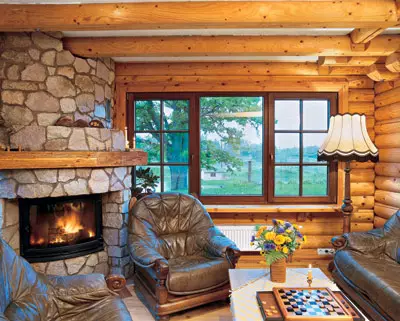
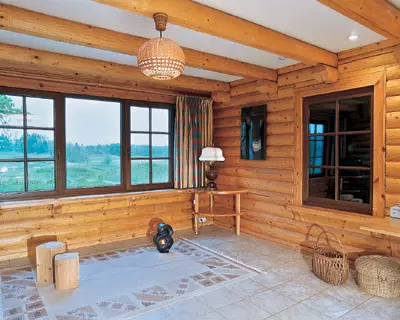
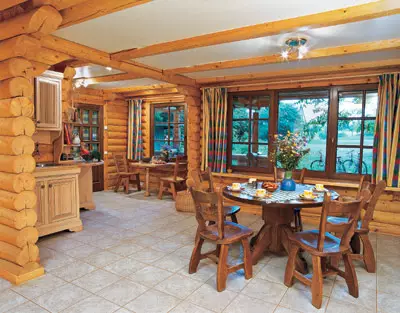
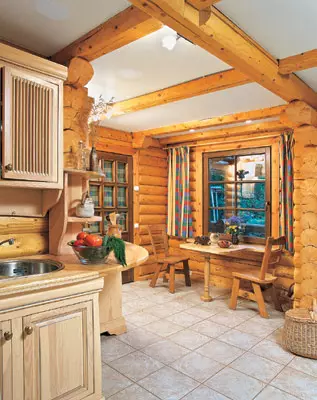
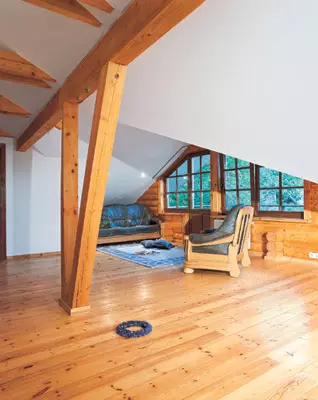
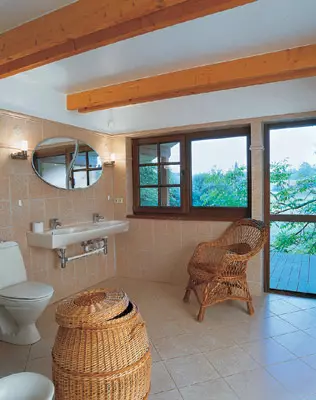
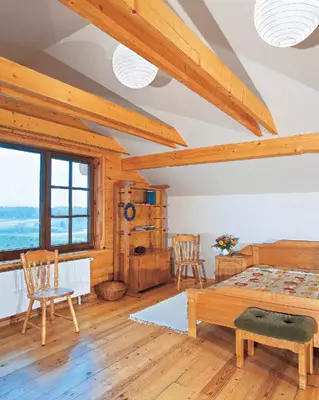
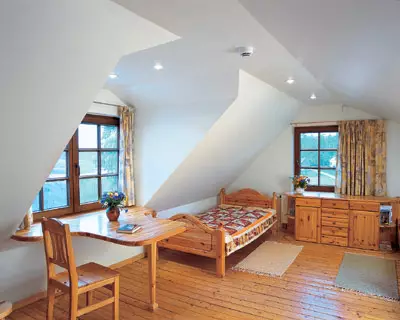
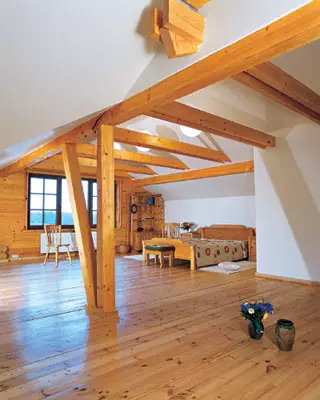
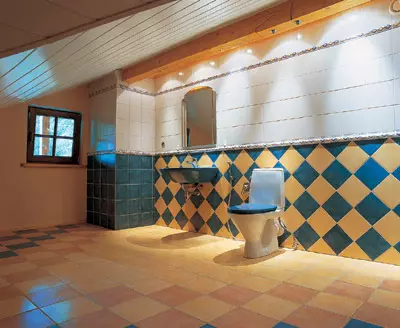
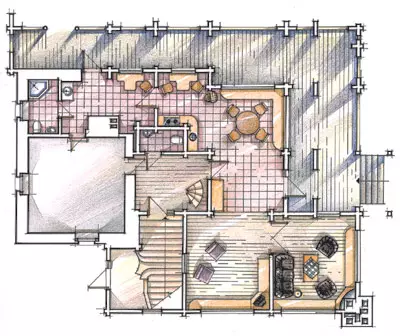
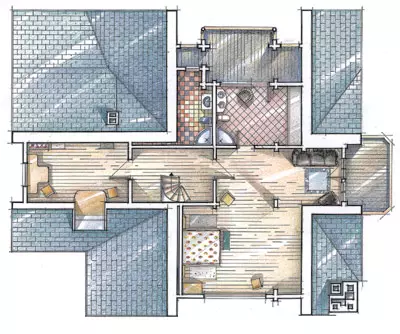
It is unlikely that anyone will argue with the fact that the view from the windows is no less important than comfort and comfort in the house itself. But the nature is not always so generous to give us beauty to the fullest. Then you have to take the initiative into your hands. This is engaged in Aivars Zvirbulis, the owner and head of the construction company SIA Vitus.
It all started with the village owned by Aivas for a holiday, which was in a picturesque place in the Cēsis district of Latvia. Its location was very successful: from the windows opened a magnificent view of a small pond with an island in the middle; Natural hillocks and high trees played the role of a kind of screen - surrounding the construction from all sides, they hid it from sneakers. All these circumstances and brought the owner to the idea to expand and landscaping the Zdanian, so that it was possible not only to spend here two short days weekend, but also live constantly.
For the realization of the convened house, which was a loungered log cabin, attached a rather spacious new part of the rounded fir logs. The ISOVER insulation with a hydrophobizer was laid between the logs, while the FiltS insulation (more elastic, hygroscopic and resistant temperature resistant) was used in the corners of the log. The walls of the old part of the construction, several acts of the time, found it necessary to additionally insulate the mineral wool and decide on the inside of the plasterboard, and with a outer-decorative punishment (edged board with a selected one-sided groove that imitating the log wall). Thus, externally, two parts of the building - old and new from each other do not differ. Or on the plan can be seen where the walls of the initial building are located (they are thicker). In addition, the house found the second floor, which is a lightweight frame structure, insulated with mineral wool and trimmed from the inside with plasterboard, and the overall shagel (insulation is planted on a chalet with the help of adhesive mastic, and the chalet and gypsum and drywall are attached to the carcass on self-drawing) .
The construction has a fairly spacious basement, which includes a garage, a boiler room, a shopping block and a bathroom (in the latter you can get directly from the street, which is especially convenient for lovers most of the time to carry out in the fresh air). The location of the house on the hill allowed the original way to arrange the entrance to the underground garage: for this, the hill site from the road was cut out, and the slopes are strengthened with concrete slabs and lined with a stone. All basements are equipped with heat and waterproofing. Punching insulator used polyfoam. Waterproofing provides rubberoid fixed on bitumen mastic and covered with three layers of waterproofing film. A wide staircase leads from the garage in the hall of the first floor. From here you can go to the guest and master zone, as well as climb on the other, the screw staircase to the second floor. Guest area of the first floor is arranged within the walls of the former guest house. It is a spacious room with an area of 23m2, to which the kitchen is adjacent and shower. Thus, it turns out a kind of apartment with all the amenities where relatives or friends can comfortably settle. They are even provided with a separate entrance from the streets through the kitchen.
The owners of the house are consisting of a cabinet, hall, living room, dining room and kitchen. The main idea of this part of the interior is the creation of an atmosphere of an unassuming rural coziness. Log walls, wooden beams of floors, furniture simple forms, light windows - all this gives rise to a feeling of internal harmony and unity with nature. The most spectacular room of the house can be called the office, which at the time of the presence of friends turns into an additional living room. His heart, of course, is a fireplace (Jotul, Norway) with a closed firebox and a survival system. The angular construction of this structure is due to the small size of the room. The chims of the fireplace and the boiler house located in the basement, just under the office, were carried out by separate channels in a single pipe. For this reason, it has quite large sizes: 1,11,1m. The fireplace pipe isolated from the brick consists of two parts: a functional chimney placed inside the building, and a decorative outer part. Finishing roughly treated sandstone gives her a very picturesque view. It looks quite effectively and a large stone, an employee of the decorative tube. When the fireplace device, special attention was paid to the docking of its design with walls and overlap of the house. To adjust the difference in the shrinkage, there was a gap between the mantelpiece and walls of the building, which was disguised with wooden trim. After five years, this clearance is supposed to be embedded.
The indisputable dignity of the cabinet-lounge is the large windows that the amazing landscape unfolds: the lounge of the pond and the green of herbs, winter-sparkling whiteness of snow-covered expanses, which allow you to especially acute the joy of the live game of fire in the fireplace.
The main source of heat in the cold season is not a fireplace, but a water heating system. In addition to the floor wooden floor (except for the site in front of the fireplace, decorated with ceramic tiles), radiators are used. Water warm floors are arranged in the same premises. This made it possible to not close the log walls of the log cabins and emphasize the atmosphere of real rural dwellings. The floor is lined with a practical ceramic tiled, well combined in color with a tree.
Wooden floor, which can be seen not only in the office, but also in the rooms of the second floor, is insulated. On the first floor there are two layers of thermal insulation - foam (50mm) and mineral wool (50mm, ISOVER), and only mineral wool on the second.
The interior feature of this house is the maximum "inclusion" in the design of the premises of natural landscapes. Thus, the view from the windows of the dining room decorates it better than any decorative panel. Wooden furniture (Zunda, Latvia), stylized underground, it seems an integral part of the building designs, since it is combined with window frames and door platforms. The kitchen is convenient and modernly combined with the dining room and is isolated from the hall and living room. Directly in the cooking zone is organized a small corner for breakfast on an ambulance hand or tea drinking au-a-a-a-little Pottal table near the window. The small hall, separating the dining room and the living room, serves, if you can put it, "transport junction": from here there are exits on the covered veranda and the porch of the house, as well as on the staircase area, from where you can go down to the basement or, on the contrary, go upstairs.
The second floor is, in fact, the attic, but rather spacious (thanks to the complex roof configuration). Here are the privacy rooms of family members. Parents' bedroom occupies 50.4m2. A large area of the room aroused the need to organize an additional support for the longitudinal beam of overlapping. An interesting V-shaped support form made it not only a functional, but also a decorative element, perfectly visited in the overall design of the bedroom (also included in the decorative game double ties). The bed of light wood, located under the mow of the attic ceiling, as if separate from the common space. On the contrary, at the window, where the relief of the walls and the ceiling forms a peculiar niche, a corner for reading and recreation is organized. Soft chair and sofa (Het Anner, Netherlands) with light finish create very suitable conditions for this.
Prickly adjoins his own shower, from which you can go to a large loggia. This interesting decision emphasizes, according to the owners, the proximity of man to nature. The abundance of light and space makes the room at all like toilet rooms of urban apartments.
Children's size is significantly inferior to the "adult" room - in it only 17.8m2. Table, bed, a small comfortable wardrobe occupy the minimum space (all furniture-zunda). Custom objects are thought out with great accuracy: the table top simultaneously performs the function of the windowsill, and the top panel of the locker fit into the width into the window opening. A small height of the children's ceiling revealed additional convenience of built-in lamps - they do not take away precious centimeters. Large window and dominant in the interior light tone visually increase the room space. At the nursery, a separate toilet room with a shower is also equipped with a significant roof slope, and therefore unsuitable for organizing a residential zone, but quite convenient for hygienic procedures.
Special charm give the house covered terraces located with southern and eastern parties. They became a great place to relax the whole family.
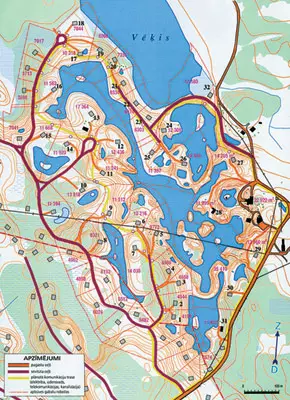
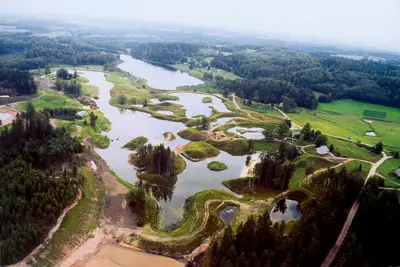
Enlarged calculation of the cost of work and materials on the construction of a two-story house with a total area of 340m2
| Name of works | Units. change | Number of | Price, $ | Cost, $ |
|---|---|---|---|---|
| Foundation work | ||||
| Takes up axes, layout, development and recess | m3. | 240. | eighteen | 4320. |
| Soil refinement manually, reverse fusion, soil seal | m3. | 47. | 7. | 329. |
| Device of rubber base, pre-work and horizontal waterproofing | m2. | 190. | eight | 1520. |
| Formwork, reinforcement, concreting (walls, monolithic w / b plate) | m3. | 49. | 60. | 2940. |
| Caution lateral isolation | m2. | 158. | 2.8. | 443. |
| TOTAL | 9552. | |||
| Applied materials on the section | ||||
| Concrete heavy | m3. | 49. | 62. | 3038. |
| Stone block | m3. | 38. | fifty | 1900. |
| Masonry solution, crushed stone, crushes, sand | m3. | 42. | 62. | 2604. |
| Bituminous polymer mastic, hydrohotelloisol | m2. | 370. | 2.8. | 1036. |
| Rental of steel, fittings, knitting wire | T. | 1,6 | 390. | 624. |
| Lumber, nails and other materials | set | one | 370. | 370. |
| TOTAL | 9572. | |||
| Walls (box) | ||||
| Preparatory work, installation and dismantling of scaffolding | m2. | 190. | 3.5 | 665. |
| Facing the outer walls with bricks (old part of the house) | m3. | 5.6 | 96. | 538. |
| Wall cutting from logs | m3. | 32. | 110. | 3520. |
| Mounting frame design (2nd floor) | m2. | 109. | twenty | 2180. |
| Device of reinforced concrete floors over stone walls | m2. | 140. | 3.5 | 490. |
| Device of wooden floors (2nd floor) | m2. | 125. | 12 | 1500. |
| TOTAL | 8893. | |||
| Applied materials on the section | ||||
| Brick facing | m3. | 5.6 | 240. | 1344. |
| Lumber (Round Forest, Edged Board) | m3. | 39. | 120. | 4680. |
| Reinforced concrete slabs | m2. | 140. | sixteen | 2240. |
| Rental of steel, fittings | T. | 0.4. | 390. | 156. |
| TOTAL | 8420. | |||
| Roofing device | ||||
| Installation of the rafter design | m2. | 170. | 12 | 2040. |
| Installation of trim and skate shields | m2. | 170. | four | 680. |
| Tile Coating Device | m2. | 170. | eight | 1360. |
| Enderbutting of eaves, soles, device of frontones | m2. | 63. | nine | 567. |
| TOTAL | 4647. | |||
| Applied materials on the section | ||||
| Cement-sand tile Braas (Germany) | m2. | 170. | 29. | 4930. |
| Sawn timber | m3. | 4.8. | 120. | 576. |
| TOTAL | 5506. | |||
| Warm outline | ||||
| Isolation of walls, coatings and overlaps insulation | m2. | 590. | 2. | 1180. |
| Filling opening windows and door blocks | m2. | 48. | 35. | 1680. |
| TOTAL | 2860. | |||
| Applied materials on the section | ||||
| Insulation Rockwool (Denmark), Isover (Finland) | m2. | 590. | 2.6 | 1534. |
| Parosolation and windproof films proofing, elvitex | m2. | 590. | 1,7 | 1003. |
| Wooden window blocks (two-chamber glass) | m2. | 38. | 220. | 8360. |
| Wooden Door Blocks, Fittings and Other Material | set | one | 3200. | 3200. |
| TOTAL | 14097. | |||
| Engineering systems | ||||
| Autonomous Water Supply Device (Well) | set | one | 8300. | 8300. |
| Installation of the sewer system (septic) | set | one | 3100. | 3100. |
| Plumbing work | set | one | 2700. | 2700. |
| Electric installation work | set | one | 3400. | 3400. |
| Device fireplace | set | one | 3200. | 3200. |
| TOTAL | 20700. | |||
| Applied materials on the section | ||||
| Sudtik Uponor (Finland) | set | one | 6900. | 6900. |
| Fireplace Jotul (Norway) | set | one | 4300. | 4300. |
| Plumbing and electrical equipment, heating and installation devices | set | one | 5200. | 5200. |
| TOTAL | 16400. | |||
| FINISHING WORK | ||||
| High quality plaster surfaces | m2. | 140. | 10 | 1400. |
| High-quality painting surfaces | m2. | 590. | fourteen | 8260. |
| Facing the surfaces of GLCs | m2. | 320. | 12 | 3840. |
| Facing facade board (shagevka) | m2. | 109. | 10 | 1090. |
| Facing surfaces with ceramic tiles, decorative stone | m2. | 158. | sixteen | 2528. |
| Flooring device (board) | m2. | 220. | fourteen | 3080. |
| Installation of intermediate stairs, carpentry work | m2. | 340. | 28. | 9520. |
| TOTAL | 29718. | |||
| Applied materials on the section | ||||
| GLK (complete with mounting elements and fasteners) | m2. | 320. | sixteen | 5120. |
| Screenboard (Pine) | m2. | 220. | 28. | 6160. |
| Ceramic tile, decorative stone (Italy) | m2. | 158. | 27. | 4266. |
| Staircase, Decorative Wooden Elements | set | one | 12700. | 12700. |
| Dry mixes, paints, varnishes and other materials | set | one | 4800. | 4800. |
| TOTAL | 33046. | |||
| Total cost of work | 76370. | |||
| Total cost of materials | 87040. | |||
| TOTAL | 163410. |
