Arrangement of a three-level country house with an area of 260 m2 for St. Petersburg family of four
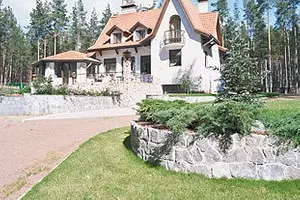
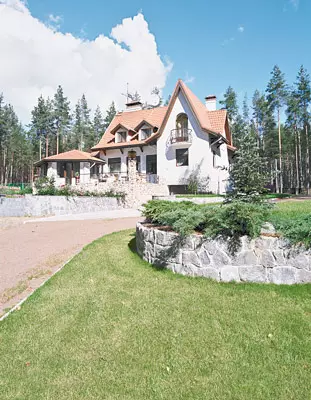
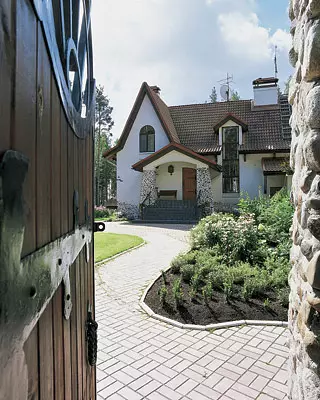
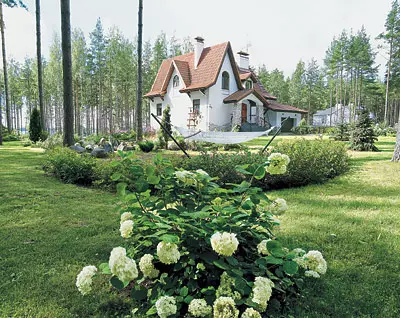
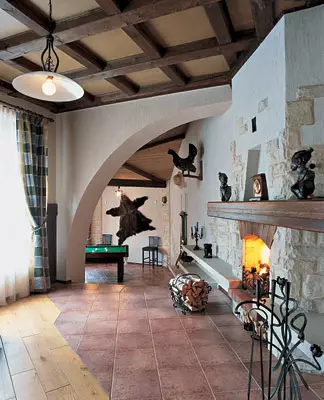
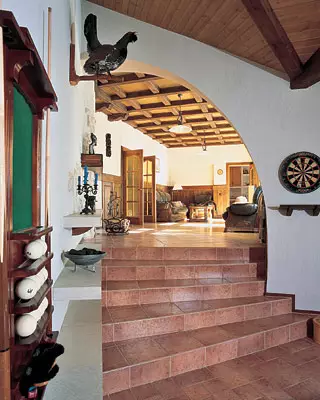
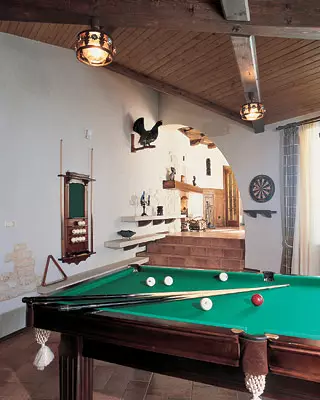
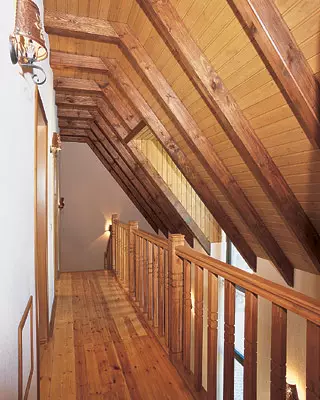
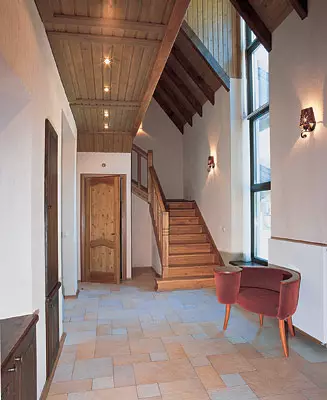
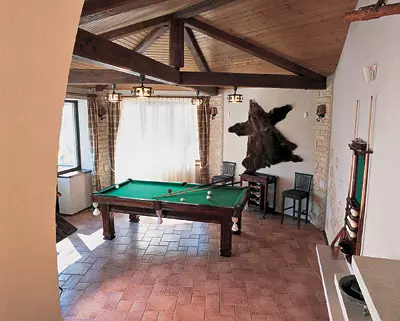
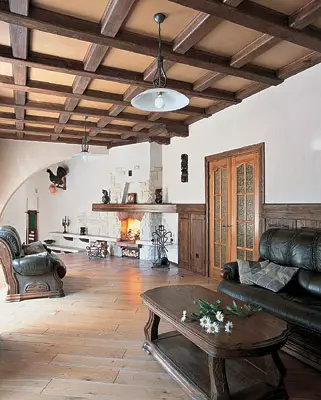
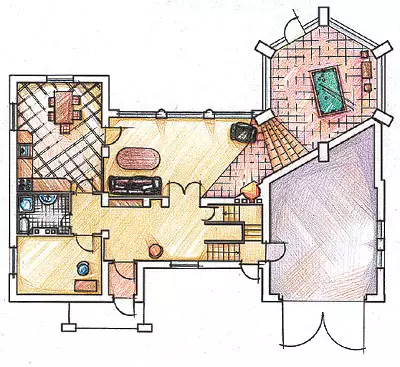
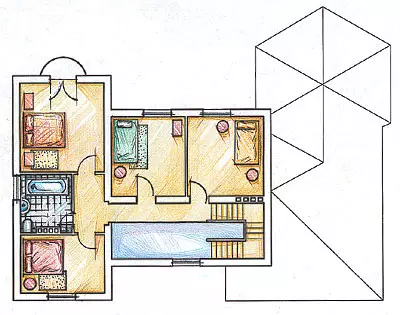
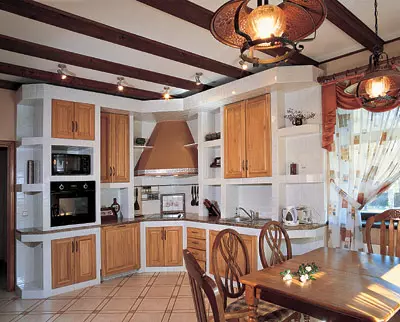
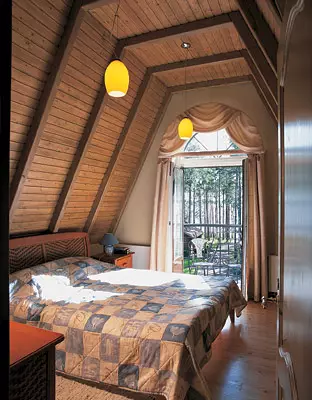
This house is paradoxal doubly. Built just a few years ago, it causes mostly historical allusions. In addition, being the housing of St. Petersburg and the work of the St. Petersburg architect, he refers to the "not Petersburg" architecture of small medieval fortresses in Europe. It seems that it is designed to associate different times and cultures and the back of the people who live in it in history, familiar to them only by books.
According to the architect Igor Firsov, he wanted to create the most "local" building, in the famous sense "House with roots". He had to get a new one, and at the same time ancient. Located foreign for its inhabitants. Finally, relatives and at the same time mysterious.
When solving this non-standard task, the architect combined the natural materials on hand and the artistic potential of historical development of the surroundings. (The cobblestone for finishing the facade was collected directly on the site, and the key to the architectural idea of the building itself was found in the city landscapes of Old Vyborg, near this ancient city there is a plot.) And as a result, Igor Firsov achieved a feeling of complete confidence: the house looks like stood Always here.
The site is located on the Karelian Isthmus, in a pine forest, on the shore of the wonderful beauty of the lake. It is directly adjacent to the lake directly to swim or ride on the boat, it does not have to leave the limits of the private territory.
Square House- 260m2. It is intended for a family of four. Rooms are located on three levels. The basement is occupied by the elling (garage for boats), pantry and boiler room. In the same place, in the basement, placed equipment for water purification. The building is equipped with a local wastewater treatment system with a filtration field, "hidden" on the plot. The impressive size of the house territory (50 acres) made it possible to comply with all sanitary standards for the device of such systems.
The first floor occupy a double hall with a staircase leading to the attic floor, an office, a bathroom and a kitchen, which has access to the living room. From the living room, several steps are descended across a half and the cozy room billiard room. It is a separate volume adjacent to the main building, and is made in the form of a regular hexagon, to one of the faces of which is attached a garage into two cars. The garage and billiard room peacefully coexist under the same roof below the roof of the rest of the house. An extension diversifies and complicates the appearance of the building, gives it a certain fictional historical history that the need for these premises arose during the century-level exploitation of the house, and it was neatly completed.
On the second floor there are four bedrooms and a bathroom. The guest bedroom window comes out on the facade of the house and looks at the driveway and forest. Other rooms overlook the lake. It is noteworthy that two bedrooms located in the central part of the building are installed not generally accepted in our time, but traditional auditory. Wet also manifested the desire of an architect to historical accuracy.
The choice of building materials is traditional. The house stands on a precast concrete tape base. The walls are elevated from clay bricks, according to which the insulation is laid. The facing is made by the silicate brick of Finnish production. Almost all overlaps wooden, the exception is only one reinforced concrete, above the basement. The rafter system is also made of wood. Punching roofing was elected cement-sand tile of red. This color refers to the natural ceramic tiles-traditional roofing material for the old elevion.
It is known that modern building technologies allow you to build a house for several misses. This is achieved by applying the methods of framework construction or using modules produced in the factory conditions. By its functionality, the rapidly built house is not inferior to buildings created in the usual way. It may even be warmer and energy efficient. WHAT Something is undoubtedly lost. It is not by chance that the demand for traditional, erected long and thoroughly decreases at the time quite slightly. Perhaps customers of Mila, the charming sensations of the process itself, the feeling of the owner and in some extent co-author, not to mention the possibility of changing something at the very last moment.
During the construction of this house, they did not strive to reduce the deadlines. The full cycle of work lasted exactly two years, and throughout this time, a wide variety of additions were introduced into the project. After long discussions, the sizes and even the functions of the rooms changed. The whole thing was even stronger than the whole family, the last word almost always remained behind the father of the customer, a professional architect. So, quite a long time was discussed by the appointment of hexagonal premises under a separate roof. According to the initial intent, it should have become a bar, where the proud owner would take their guests after lunch. However, during universal reflections, they came to the fact that the house is created rather not for receptions, but for outdoor activities. So a massive billiard table appeared in the hexagonal room.
As far as the architect was in determining the circle of building materials, it turned out to be so broken when the finishing materials were selected. All that creates the appearance of the house, thought out to the smallest detail. Even the seams between the lining bricks are filled with the optiroc white optiroc (according to Igor Firsov, for the walls of a small square, the color of the seams has no less value than the color of the brick itself). However, the main element of the external design of the building was the natural stone - they were finished by the base of the house and the counterphorts of the hexagonal extension and the main entrance. It is the stone that binds the house to the site, this natural material was collected in close proximity to the construction site, it is flesh from the flesh of these places. The seams between the stones of different shapes and sizes are filled with the same white solution as the seams of brick masonry, it was fundamentally to preserve the unity of the appearance of the building.
The idea of local and relatives found its completion in the courtyard buildings and the design of the plot. Bath, standing closer to the lake, is collected from hand-held logs. We had not so much the desire of the owners to save, how many of their ways to naturally roughness, after all, it is best to convey the feeling of something real, reliable and original. As befits log builds, it is absolutely simple. In addition to the actual steam room, font and relaxing room, there is a spacious auxiliary room and a large terrace overlooking the lake.
The plot is surrounded by a fence-surprisingly beautiful, but also extremely simple. His pillars are made of forest boulders, and the gaps are filled with pine boards laid on the principle of blinds and tinted Pinotex. There was not enough for such a fence in the stones, and the workers had to take several expeditions in the surrounding forests and the sandy shore of the lake in search of Valuns and Pebbles. The gate and gate are strengthened and decorated with forged details, and the columns of the gate are equipped with laconic metal lamps of rectangular shape.
It is from the gate that the "Vyborg" theme of a small "knightly castle" begins, finally expressed by Igor Firsom in the interior. Massive wooden beams on the ceiling, decorated with stone fireplace and granite stairs leading in the billiard room, set the space is severe, heroic tone. Panels made of toned pine, oak parquet, bearish skins and wrought iron decorations on the walls of the living room support this impression. The development of a knightly topic did not contradict the requirements of the customer: he wanted a simple, but noble design of his dwelling.
The owner of the house itself took an active part in the design of the premises. Feeling that the coarse textured plaster on the walls of the billiard room requires some "soft" add-on, he ordered from familiar Kaliningrad hunters the skin of the bear. Stuffed down the owner of the house also chose Samulatically. Forged accessories that support the overall hunting tone of the interior were made in the private workshops of Pushkin's city, along with metal parts of the fence and wicket, as well as house railings and terraces. The lamps are for the living room, amazingly fit into the overall tonality specified by the author's forging were acquired by chance. Modern German products complemented the interior well, once again confirmed by the deep "European roots" of the entire structure.
However, the main architectural and artistic design of this house will reveal to the fullest only over time. The theme of the antiquity, declared in the interior and supported by the appearance of the structure, will acquire a complete expression only when it will naturally change its primary appearance. Only then will become clear why such an obvious preference was given to the traditional, and therefore durable, but exquisitely aging materials. It is also reaffirmed that old age (at least in architecture) is a sign of not so much stiffness and destruction, how many mature, precious beauty. The house will still be durable and reliable, but at the same time will be "experienced", cozy, finally formed and harmonious.
When the solution that fills the seams between the stones is touched with moss, wooden brackets that support the cornices of the roof, they get rains and dwells, and the roof tile will lose too clear brilliance of novelty, then the architect considers the house, the house will look older, more appropriate and ... even noble .
Enlarged calculation of the cost of work and materials for the construction of a two-story house with a total area of 260 m2
| Name of works | Units. change | Number of | Price, $ | Cost, $ |
|---|---|---|---|---|
| Foundation work | ||||
| Takes up axes, layout, development and recess | m3. | 310. | eighteen | 5580. |
| Soil refinement manually, reverse fusion, soil seal | m3. | 62. | 7. | 434. |
| Device of rubber base, pre-work and horizontal waterproofing | m2. | 170. | eight | 1360. |
| Stone tape base | m3. | 34. | 40. | 1360. |
| Caution lateral isolation | m2. | 99. | 2.8. | 277. |
| TOTAL | 9011. | |||
| Applied materials on the section | ||||
| Stone block | m3. | 34. | fifty | 1700. |
| Masonry solution, crushed stone, crushes, sand | m3. | 47. | 62. | 2914. |
| Bituminous polymer mastic, hydrohotelloisol | m2. | 340. | 2.8. | 952. |
| Rental of steel, fittings, knitting wire | T. | 2,3. | 390. | 897. |
| Lumber, nails and other materials | set | one | 400. | 400. |
| TOTAL | 6863. | |||
| Walls (box) | ||||
| Preparatory work, installation and dismantling of scaffolding | m2. | 230. | 3.5 | 805. |
| Laying of walls, partitions, rectangular columns | m3. | 126. | 38. | 4788. |
| Facing the outer walls with silicate brick | m3. | 25. | 96. | 2400. |
| Device of reinforced concrete floors over stone walls | m2. | 170. | 3.5 | 595. |
| TOTAL | 8588. | |||
| Applied materials on the section | ||||
| Ceramic brick, concrete jumpers | m3. | 126. | fifty | 6300. |
| Silicate Optiroc Brick (Finland) | m3. | 25. | 360. | 9000. |
| Mixed Masonry Optiroc | kg | 2700. | 0,3. | 810. |
| Reinforced concrete slabs | m2. | 170. | sixteen | 2720. |
| Rental of steel, fittings | T. | 1,2 | 390. | 468. |
| Masonry solution, lumber, electrodes and other materials | set | one | 450. | 450. |
| TOTAL | 19748. | |||
| Roofing device | ||||
| Installation of the rafter design | m2. | 310. | 10 | 3100. |
| Installation of trim and skate shields | m2. | 310. | four | 1240. |
| Tile coating device | m2. | 310. | eight | 2480. |
| Enderbutting of eaves, soles, device of frontones | m2. | 46. | nine | 414. |
| Installation of the drain system | rm. M. | 22. | 10 | 220. |
| TOTAL | 7454. | |||
| Applied materials on the section | ||||
| Cement-sand tile Braas (Germany) | m2. | 310. | 29. | 8990. |
| Sawn timber | m3. | eight | 120. | 960. |
| Drainage system, fasteners and other materials | set | one | 730. | 730. |
| TOTAL | 10680. | |||
| Warm outline | ||||
| Isolation of walls, coatings and overlaps insulation | m2. | 680. | 2. | 1360. |
| Filling opening windows and door blocks | m2. | 72. | 35. | 2520. |
| TOTAL | 3880. | |||
| Applied materials on the section | ||||
| URSA insulation | m2. | 680. | 2.6 | 1768. |
| Wooden window blocks (three-chamber glass) | m2. | 46. | 240. | 11040. |
| Wooden Door Blocks (Russia), Fittings and Other Materials | set | one | 3800. | 3800. |
| TOTAL | 16608. | |||
| Engineering systems | ||||
| Autonomous Water Supply Device (Well) | set | one | 8600. | 8600. |
| Installation of the sewer system Uponor (Finland) (septic) | set | one | 2900. | 2900. |
| Electric installation work | set | one | 3100. | 3100. |
| Device fireplace | set | one | 2800. | 2800. |
| TOTAL | 17400. | |||
| Applied materials on the section | ||||
| Sudtik Uponor | set | one | 6800. | 6800. |
| Vaillant boiler equipment (Germany) | set | one | 9200. | 9200. |
| Plumbing devices Gustavsberg (Sweden) | set | one | 4800. | 4800. |
| Plumbing and electrical equipment, heating and installation devices | set | one | 3200. | 3200. |
| TOTAL | 24000. | |||
| FINISHING WORK | ||||
| Facing the surfaces of GLCs | m2. | 48. | 12 | 576. |
| High quality plaster surfaces | m2. | 380. | 10 | 3800. |
| Facing surfaces with ceramic tiles, decorative stone | m2. | 97. | sixteen | 1552. |
| Flooring device (board) | m2. | 190. | fourteen | 2660. |
| Installation of intermediate stairs, carpentry work | m2. | 260. | 43. | 11180. |
| High-quality painting surfaces | m2. | 860. | fourteen | 12040. |
| TOTAL | 31808. | |||
| Applied materials on the section | ||||
| GLK (complete with mounting elements and fasteners) | m2. | 190. | sixteen | 512. |
| Screenboard (Pine) | m2. | 190. | 28. | 5320. |
| Ceramic tile, decorative stone (Italy, Spain) | m2. | 97. | thirty | 2910. |
| Staircase, decorative elements, paints, varnishes and other materials | set | one | 29900. | 29900. |
| TOTAL | 38642. | |||
| Total cost of work | 78140. | |||
| Total cost of materials | 116540. | |||
| TOTAL | 194680. |
