Apartment for parents and younger children with a total area of 134 m2 - a new layout and a new look of the old house.
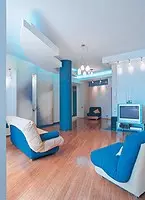
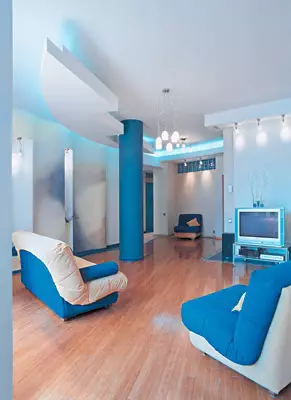
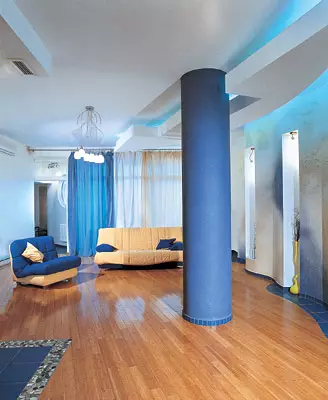
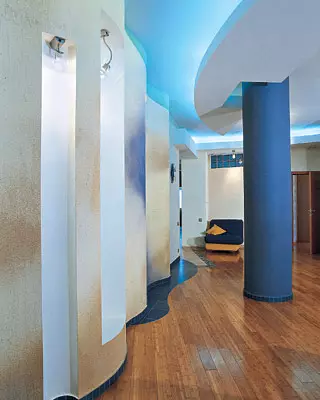
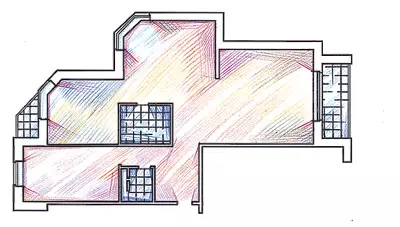
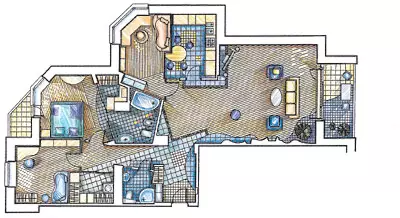
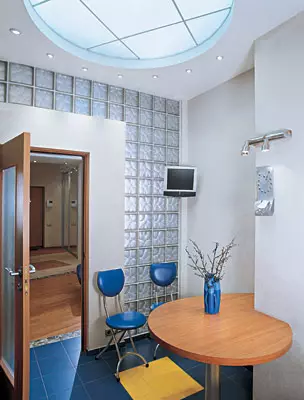
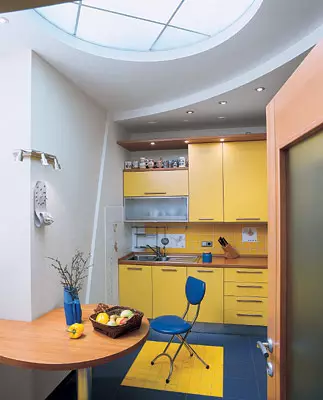
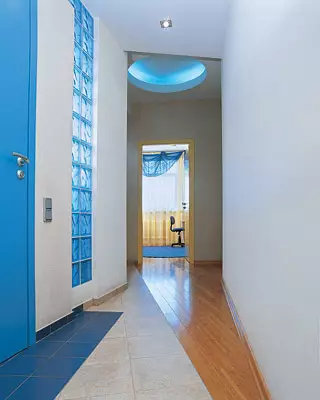
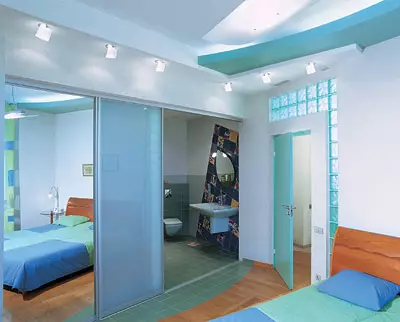
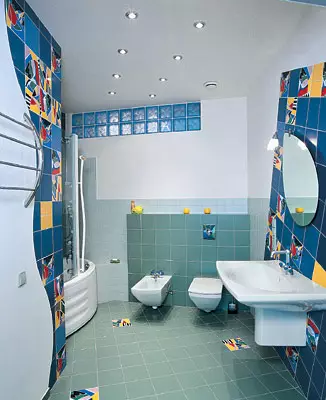
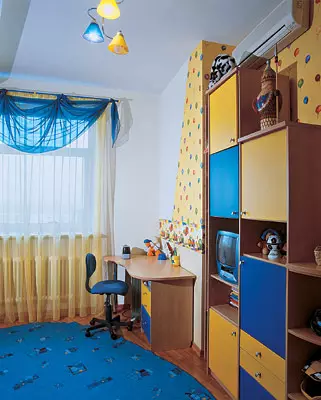
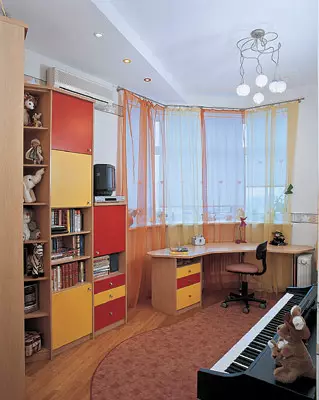
Today it will be about the apartment that was designed by architects Yevgeny Kirillov and Olga Kovpinets with the calculation on optimistic parents and the younger children. Participation in the creation of "living space" received all family members. Vitoga found non-standard planning solutions and unusual color combinations. Together they reflect the entire spectrum of the inhabitants of the house and form an interesting dynamic interior.
Complex and tedious work associated with building a new planning and creating a housing image, in this case turned into a fascinating search. The ideas were born in architects rapidly. Yes, and customers have been drawn into the reconstruction process that what happened began to resemble an entertaining game. At the interior, the features of each of the inhabitants of the house were reflected in the interior.
Of course, parents dreamed of a spacious apartment for the whole family, they tried to take into account the character and habits of each of her member, hoped that, finally, the household would have the opportunity to live in a common area with maximum comfort. But the family is not necessarily static and unchanged. On the contrary. In just a few years, children grow not only from their clothes, but also from square meters of the very living space to which parents placed them. This family just turned out to be in the situation of transitional age: the question of the individual rooms for a son, who in a year will become a schoolboy, and the daughter who has already reached the pore of the teenage. Therefore, the owners wanted to see in their apartment some children, bedroom, kitchen, living room, small room and spacious bathroom. Children supported this scenario, but with one important addition, they certainly needed a separate bathroom. In addition, as a motion of the future interior, everyone unanimously nominated the slogan: "More color!"
When the entire list of wishes was announced, the specialists of the architectural and construction company "ARCHSUEF" had to develop a complex scenario so that many individual functional zones would destroy the impression of the unity and freedom of space. The reaction of customers to the offers of architects is not always predictable. Whatever experienced a professional, during the design, he inevitably risks something not to please the owners of the dwelling. But, according to Olga, the carpet, in this case the reaction of the apartment owners was surprisingly benevolent, they completely approved the project and absolutely confessed by its authors later.
Color game
Asymmetric space with a multitude of incomprehensible angles, the apartment looked like reconstruction. The disharmonious proportions of the premises decided to adjust the diagonal layout. The dynamics of architectural forms were supported by an outdoor pattern defining the direction of movement. The angular outlines of the rooms caused by carrying walls managed to neutralize with the help of decorative accents. We mean a floor drawing based on the wave-like and diagonal lines, the structure of suspended ceiling structures and their backlight, translucent inserts from colored glass blocks.The main premises of the apartment-elegant living room with an area of more than 30m2. It serves as a composite center for several adjacent zones: hallway, kitchen and loggia. In general, daughters also fall from the living room, but the deaf door "cuts out" this space from the front zone, making completely autonomous.
An interesting findings in the formation of lighting can be attributed to the advantages of the project. This topic here from the very beginning reconstruction paid a lot of attention. The number of "electrical points" approaches the number of square meters, which required the exact location of all power sources, otherwise endless extension cordants and chatting wires would appear. Avteda is about one of the factors of comfort and safety, especially when in the house, as in this case, there are small children. Architect Evgeny Kirillov decided to use round rashokna in two weakly excluded zones - in the kitchen and in the corridor. This is a kind of imitation of "oculus" - through openness in the dome, known since the time of ancient Rome. But in this case, the classic idea is transformed into exclusively modern forms. The backlight of the kitchen "window" is very intense, and in the role of "window opening" there is a plastic from high-tech plastic. Weather Place the composition plays an important decorative role, reviving the space and "raising" the ceiling. The window "windows" in the kitchen is made of matte acrylic and is closed with metal lattices. For highlighting used fluorescent lamps of warm tone. If necessary, the "window" is easy to remove, it is enough just to press it on it and move aside as the hatch lid. "Window" in the ceiling of the corridor closes a dynamic color composition and resembles a small dome. Increase the illumination of the central zone was due to the "windows" of colored glass blocks.
From the hallway with an area of about 8m2 diagonally overlooking the living room, down to the window and the door of the loggia. The picturesque combination of blue glaze with yellow and green creates a flower atmosphere. The hallway and living room communicate with each other completely freely. The view of the incoming follows behind the wave-like pattern of floor tiles and parquet, passes the expressive decorative composition of the wall-"Wave" of the living room and rushes to the loggia.
The whole apartment is permeated with numerous blue "streams". Against the backdrop of the main light beige tone of the wall covering, more saturated color accents are safely distributed. Next to the blue, present in each part of the interior, the shades of emerald, yellow, orange, red. It seems that a joyful seascape with outbreaks of solar bunnies arises before the eyes in a light haze, a juicy greenery of foliage, expressive reflexes on the water. Rainbow color gamma - a kind of emotional characteristic, portrait of the whole family.
Around the living room
Negative impressions from what was here before the start of reconstruction, the owners of the apartment remained enough, and the architect. Incasses of walls and ceiling, disadvantages of finishing are all accustomed to the fact that even the declared "elite" level does not guarantee the quality of the landlined object. The apartment was not even a floor screed. On the alignment of the walls left a fantastic amount of time and strength. It is enough to say that to obtain a flat surface, it was re-plastering the walls, to sample with fiberglass and coated with several layers of putty. The resulting plane is thoroughly sidelled. Ilish then it became possible to start the color of the walls. It is not excluded that this particular time-consuming process caused some additions to the project, in which it clearly did not do without irony of the artist: the idea of the Waves Waves with Niche arose, according to architects, when the endless alignment of the surfaces was literally all to exhaustion. Something and decided to preserve the irregularities of one of the walls. Now the Wall Wall is one of the main decorative accents of the parade zone.
In the piggy bank of ideas
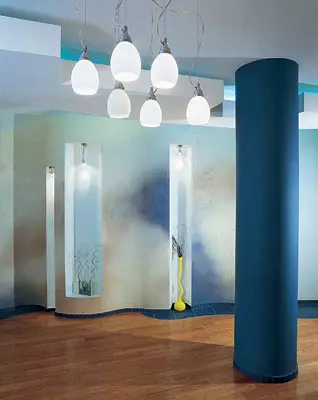
As in the entire apartment, the wall "wave" is covered with the Mosaic paint of the German company Jaeger. The surface decorated with this material can be washed, painted, damage by wallpaper. The neutral beige tone of the coating with darker splashes is perfectly combined with any color scheme. For example, in the living room there was a lot of shades of blue due to the skillful distribution of color throughout the space room.
The center of the living room is a blue column that originally served as the base for the bar counter. Then they decided to abandon the bar, but I did not want to part with the column to leave the customer column. Its form was set using a frame and a metal mesh, then the surface was shuffled and painted. Having lost its initial purpose, the column increased significantly in the amount. Now it shares the living room space into two parts and at the same time combines the geometry of smooth lines of the ceiling and floor. The anema ceiling design from the backlit drywall made it possible to give the entire composition a complete and more dynamic appearance, emphasizing the direction of the "waves" of walls and gender.
The living room in a family house is always a multifunctional room. Convenient sofa and armchairs in a blue-yellow range are located to watch movies in the home cinema, and the space around the column - to bother-hazing, which adore the children.
The size of the windows of the loggia was decided to increase. To do this, I had to remove the part of the windows wall and strengthen the opening of the metal structures from the chawls. Installed intra-poly heating convectors, and the eyeliner was also hidden in the floor. The opening of the box of the convectors was closed on the order by the removable grill of beech (in the tone of the parquet). At the place of the previous windows, high frames "in the floor" mounted. Moreover, in accordance with the total color, the frame was chosen from the larch of a soft shade and to them - two-chamber glass from the manufacturer of the manufacturer of the "ABC of Heat". Now the territory of a glazed loggia is a real recreation area. Warm season is pleasant here and retire, and sit in a small company. Thanks to the Finnish technology of frameless glazing, LUMON in this part of the interior is always a lot of light. If you wish, all glass canvases are simply shifted in one direction. The abundance of daylight penetrating through new transparent structures was taken into account in the color of the living room and the premises adjacent to it, including the kitchen.
Note that to enter the last overall layout turned out to be quite difficult. For customers kitchen - the heart of the house, so that its location was fundamentally important. Meanwhile, before the reconstruction of this room, a very unsuccessful place was intended at the end of the corridor. The remoteness of the kitchen zone from the general absolutely did not meet the ideas of customers about convenience. Following the universal wishes, it was moved close to the living room, and at the same place designed a boy's room.
The idea of the champion of the champion's kitchen turned out to be quite acceptable due to design techniques, practically removed the problem of illumination of this small closed space (about 9m2). The absence of the window is compensated by other light sources: in a wall separating the kitchen from the living room, an impressive size of the insertion of matte glass blocks is provided, and in the ceiling, round fiscal. But in the current version, the kitchen is communicated with the living room, where the family spends most of the time. Successful layout allowed minimizing the number of angles in the cooking zone. The cabinets located along two adjacent walls allow you to conveniently place all the objects you need. The tabletop, one side mounted in the wall, and the other resting on the rack, was made to order on the sketches of Olga Cupin in the company "Chic".
"Private variations"
Three private premises - the bedroom of parents and the rooms of the Son and Daughters are located to the left of the entrance to the apartment. At the same time, children are located on different sides of the bedroom. More in the room of the younger family member leads a corridor, connecting and two more rooms - children's (it is also guest) bathroom and dressing room.
For an adult half of the family, 20.8m2 is a bedroom itself and the bathroom located behind the sliding partition. Combined option planning - the embodied dream of comfort not only the hero of the novel "Oblomov", this decision recognizes the most convenient all lovers of a full-fledged recreation and a smooth transition from the everyday bustle to sleep. On the same line with the entrance to the bathroom there is an entrance to the dressing room. The in the same way is the intake-in-exhaust ventilation device, which is equipped with all the apartments. Both rooms are separated from the sleep zone with a system of sliding partitions.
Graphic patterns of floor lines begin directly from the threshold and get development throughout the space of the apartment, including a warmed loggia. The wave-like border separates parquet floors from a polished and varnished bamboo from the porcelain tile of various colors and texture and glossy. This method of decorating the floor is determined by the copyright style of Olga Kopinets. As a result, the floor surface turns into a similarity of the artistic canvas, on which there is also its own composite center, and skillfully weathered rhythmic pauses. Each item is associated with the general design of the premises. Caught Living Room Transition from parquet to the tile is focused by a border from sea pebbles, complementing the "marine theme". Border elements made of polished natural stone bonded by a special composition have a smooth lower surface and are stacked along the usual scheme. Increased zones The transition from tile to the parquet was made with a brass layout, placed using special technology between both materials. This is a very time-consuming work that requires careful fit of each parquet plank. There are 3030 and 1010cm tiles in the bathroom and a guest bathroom, 2020cm in the bathroom and the hallway. The coating is applied on the previously aligned floor, filled with a screed. Inside, where parquet, the base is also covered with plywood.
A small bedroom - 13.8m2- looks significantly more spacious due to several reasonable receptions. First of all, it was favorably to beat the wrong configuration of the room. Located opposite the large window, the mirror partition doubles the space of the room, and the gentle-green color gamma makes it "to break up" the walls. Above the headboard in the suspended ceiling design, the backlight is mounted, beautiful lamps are located above the sliding partition. According to the authors of the project, the variety of lighting techniques in combination with complex architectural forms of the ceiling gives the interior necessary dynamism.
The placement of the lamps participates in the creation of a common rhythm of space and at the same time introduces its storyline lines. The ceiling composition is attracted. Votychychi from those who follow a fashion trend and use only point lamps, Olga Kovpinets prefers to leave on the ceiling or chandelier, and as if a steaming (both in the bedroom), or a group of suspended plafones, reminiscent of the inflorescence (as in the living room). The choice of the model is dictated by the general design plot of the room.
As already mentioned, the bathroom and the dressing room are separated from the sleep zone by sliding partitions. The design is made of mirrors and matte glass. On the floor, the wave-like border between the parquet (bedroom) and floor tiles (bathroom) passes. With all its compactness, the "wet" zone was able to accommodate the Italian jacuzzi bath, washbasin, toilet and bidet from Duravit. The soft judging greens of the walls and the floor of the bathroom continues the decorative theme of the bedroom. Bright bedroom tones (wall decoration, bamboo parquet) enhance the overall feeling of freshness and ease. A picture of a wall ceramic tile contrasts with its diagonal fastening. Naughty contrasting insert - panel, "sliding" to the floor, resembles aesthetics of pop art. As a result, the color of the preferences of adults were given to the calm cold range. The active life of parents outside the house justifies their desire for complete relaxation after the end of a difficult day. Cool pale green tone covered on the bed and a variety of shades of blue in the bedroom decor set up soft and deep relaxation.
Parental chambers are located directly between the children's rooms. Thus, adults as it were, as it were, they laid their controlling role, but at the same time provided their son and daughter personal "autonomy." For joint games, you can use the "neutral territory", such as the living room.
The entry of the project's incarnation Architects received a rare opportunity to communicate with the youngest family member speaking as a customer of the design of his own room. The wishes of the child were driving to the beat in the space of two days of the day and night. The color scheme has developed as a logical consequence of a given topic. The sofa was installed in that part of the room, where everything is filled with night symbols (lamp in the form of crescent, signs of the zodiac on the wall). Wallpapers are pasted with fragments, thereby successfully separate the sleep zone from the wake spot with books and toys on numerous shelves of the two-color cabinet. The daughter's room, as older, was located away from the entrance to the parents' bedroom. It also uses juicy color gamut, real solar cocktail.
The editors warns that in accordance with the Housing Code of the Russian Federation, the coordination of the conducted reorganization and redevelopment is required.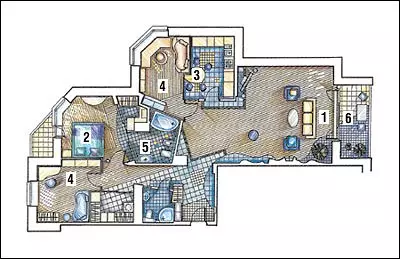
Architect: Evgeny Kirillov
Architect: Olga Kopinets
Architect: Evgeny merchants
Watch overpower
