Two-storey country house with an area of 301.5 m2 on the outskirts of the suburban village village at half an hour from the noisy city.
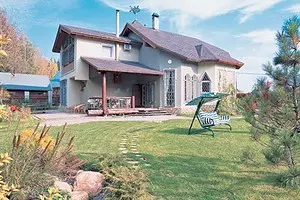
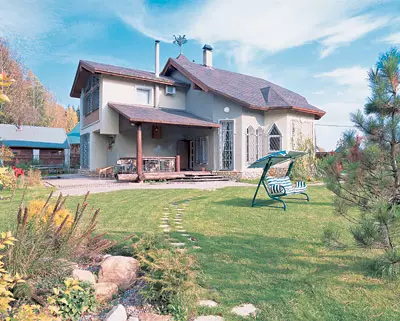
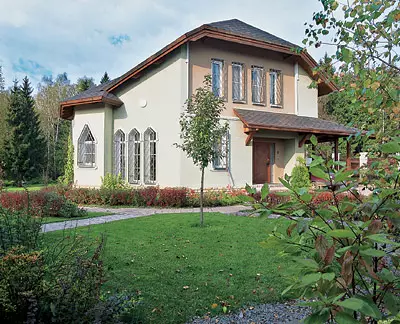
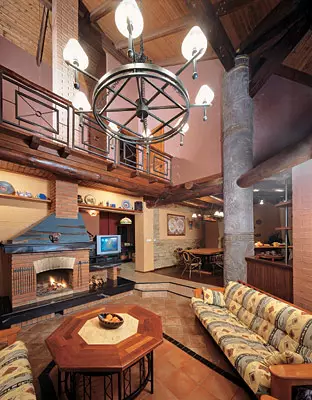
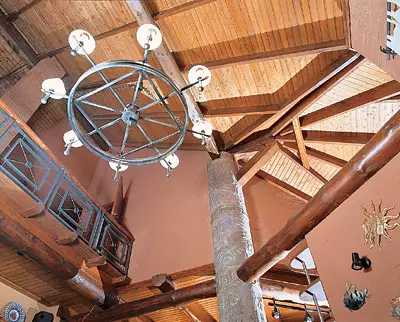
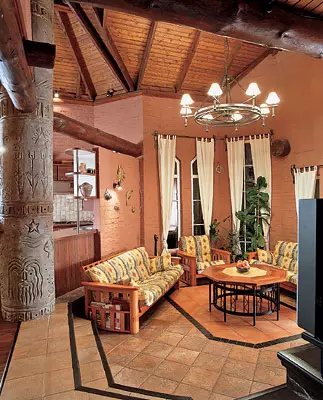
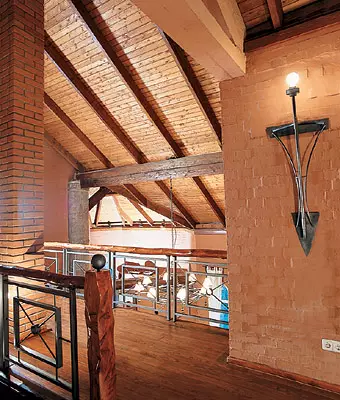
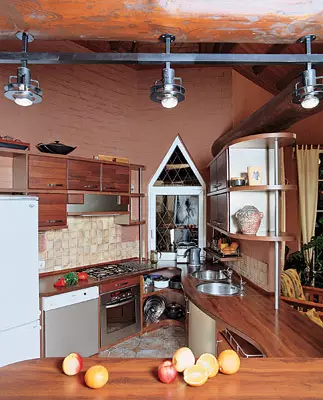
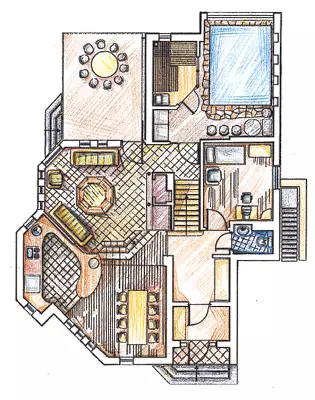
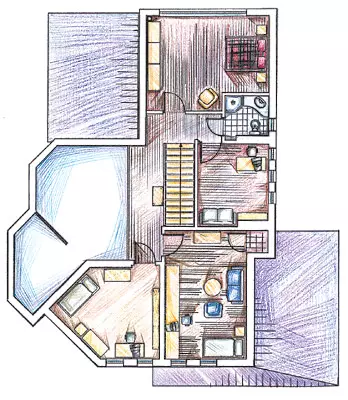
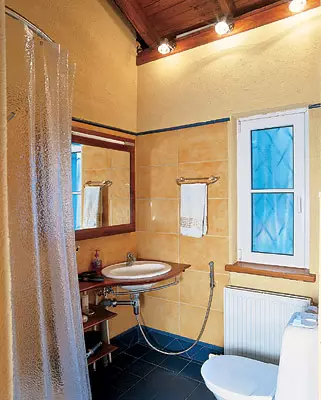
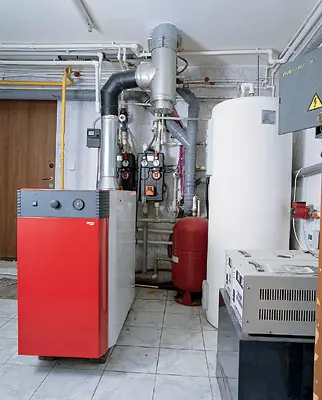
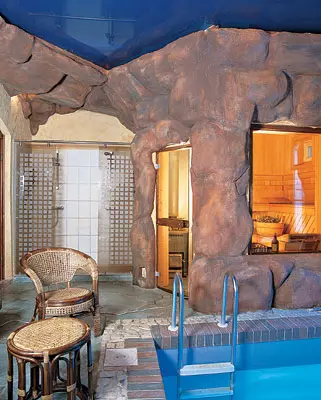
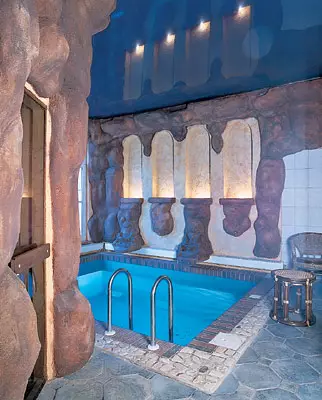
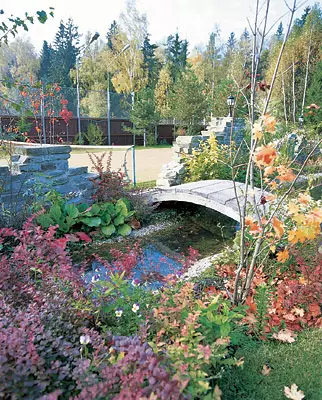
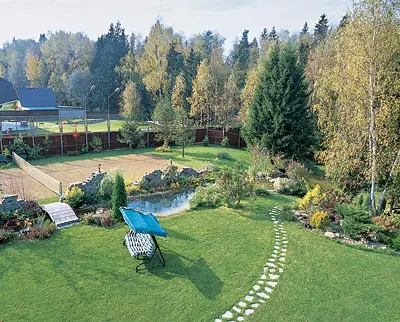
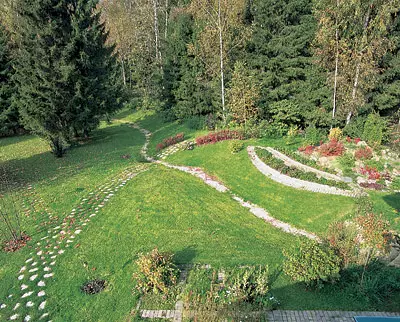
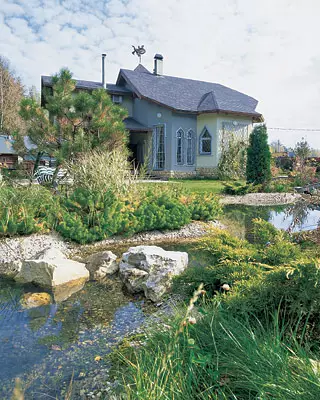
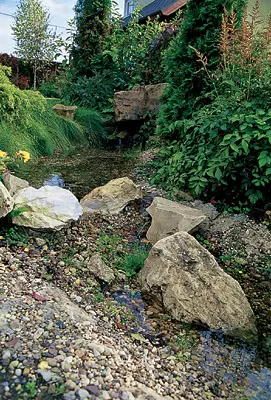
There are houses experiments, houses-history, home traditions, house-scenery. Viktor Shcherbaka House is his planet, his microcosm, a house-sensation.
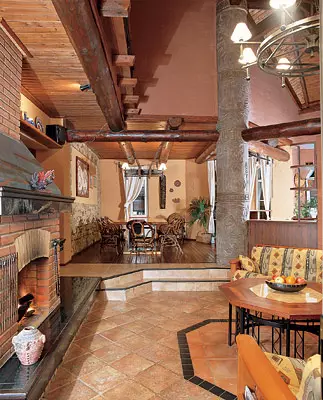
Avenochenia on the outskirts of the suburban country village was just a forest glade, through which the driving road ran. Therefore, the first task was the landscape landscaping. First of all, it was necessary to destroy traces of the road, and then change the relief itself, creating literally at the same place what was never here, but that this is so pleased with the eye: hillocks, hollow, streams and even waterfalls. For this, a bulldozer was required, a bulldozer plus imagination and energy of Viktor Shcherbak himself, who directly led by the works. By the way, such a course of events allowed to solve the problem of the exhaust of the soil, taken out when booking the foundation of the house and the basement device: the hills erected from this soil, and the bunch of construction garbage was subsequently turned into a pretty berry slide. In short, the nature did not take care of, was created by a person.
On the plot two buildings: residential house and garage. The walls of the two-storey house are composed of ceramic bricks and are insulated with a different durability of basalt wool Light Batts (Rockwool, Denmark) with a thickness of 100mm. Insulation is performed on the German technology Tex-Color. It is as follows: basalt wool is attached to the outer side of the wall with mineral glue composition OK 1000 WDVS-SPEZIALKLEBER and is additionally fixed with special facade dowels. Then the same adhesive composition is applied to the insulation and the surface reinforcement of the alkali-preserved mesh is made of fiberglass. At the final stage, the wall is covered with finishing plaster. This method of finishing provides excellent sound and thermal insulation. Practice has shown that in winter with a disconnected heating for 3 days the air temperature in the house is lowered from 23c to only 17c. The roof is equipped with a heater "DOBASILE M" thickness of 120mm, has vaporizolation and coated with a flexible tile Katepal (Finland).
It is especially worth saying about the wooden structural elements. Before getting to the construction site, each detail participating in the creation of the interior (starting with the lining and ending with beams) was pre-processing in the VARS workshop (Russia). The processing was to repeatedly grinding the surfaces, as well as in their coating, first with antipiren, then with a tinting venge and under the end of several layers of varnish. Made on specified sizes, at construction site, these parts were subjected to the minimum fit.
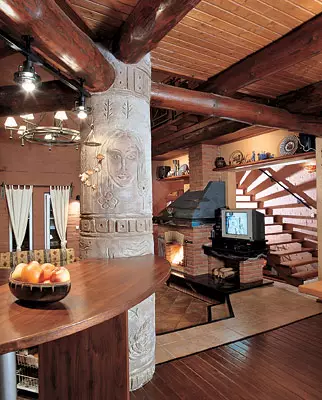
On the first floor of the building there are living room, dining room, kitchen, guestroom, bathroom, swimming pool and sauna. The largest of these premises is the living room, and not only in the area, but also in height: above it, as over the kitchen, there is no intergenerational overlap.
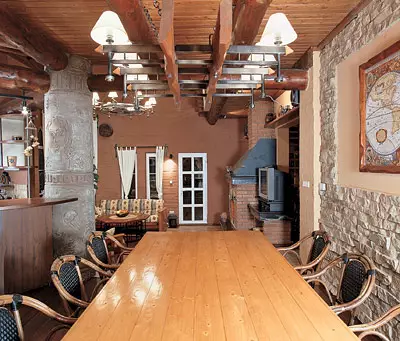
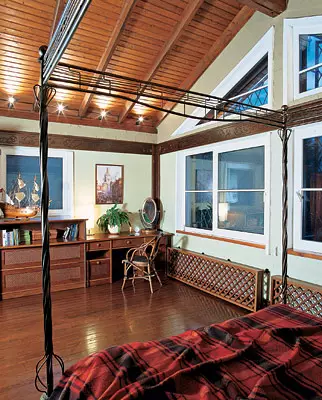
Dining room design resembles an old tavern. With this impression, it is largely owned by a wooden flooring on the floor, powerful polished beams and a ceiling, decorated with lining. A notable decorative element was the original lamp. It should be noted that the table described above, the bed in the bedroom, many other furniture items and all the lamps are made according to the sketches of Viktor Shcherbak in the VARS workshop.
Moving two low steps, from the dining room you can go down to the fireplace room, or the living room (this room is located 30cm below the remaining level). Special advantage of the mantel is a separate way out of a fairly large indoor terrace. Not limited to from above inter overlating, the living room has an impressive volume, which makes it similar to the fireplace of medieval generic castles. This similarity is enhanced by interior design: impressive sizes of a brick fireplace, narrow elongated windows with fittings, the uneven surface of the brick walls, the abundance of wooden and wrought metal parts, everything corresponds to the selected style.
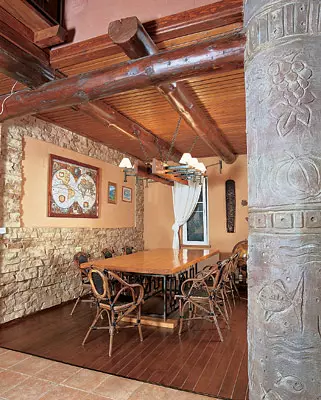
On the second floor there are personal quarters of family members: the office, the bedroom of the spouses and the room of both sons. All these premises are heated using water heating radiators. Floors wooden, from larch, having an expressive pattern of fibers. Spracessa grinding boards The texture of wood is specially emphasized. The second floor does not have an attic overlap, the clapped ceiling repeats the roof profile. Maximum height - 5.5m.
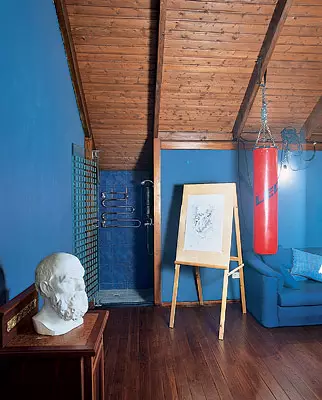
The favorite vacation spot of households and guests have become a pool and sauna. The pool is decorated in the form of a grotto: its walls covers the embossed imitation of the rock rock (the volumes are made of loose foam, planted on the mounting foam and plastered on the grid according to Tex-Color technology). Luminaires built into niches pour soft scattered radiance. The dark blue stretch ceiling creates the impression of the summer night sky or overturned aqueous vagnet, which reflects the real water surface. The floor is lined with ceramic tiles, and around the perimeter bowl of pool-marble imitation of pebbles.
The input part of the house is equipped with a rest room where you can play billiards, poker or spend a fun party. The remaining premises of the lower level are much more prosechant, but the boiler and laundry is functionally needed, as well as a small subsurface.
The boiler room is equipped with the equipment of the Spanish company ROCA- there are a gas boiler, a boiler with a serpentine and five circulation pumps (by the number of thermal contours). The boiler has a cast-iron heat exchanger. The cappity of the boiler should be attributed to the fact that its atmospheric burner allows you to work under reduced gas pressure in the highway. In case of emergency modes of operation (critical temperature of the coolant or the absence of the required traction in the gas duct), it is automatically shutdown. The system is equipped with a panel with a thermohydrometer and a thermostat, as well as a security system, which includes safety, reverse and shut-off valves. Polyurethenian thermal insulation allows you to save water in a boiler hot for several days, thus ensuring maximum energy saving. To work in the "summer" mode is possible installation of a Tan. Circulation pumps for heating system have three levels of rotation frequency and are equipped with an electrical switch level.
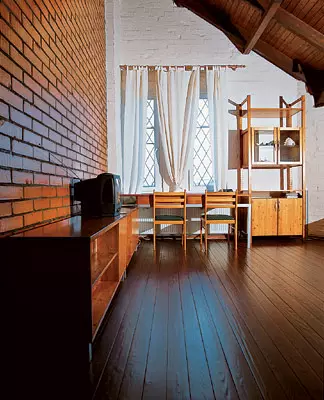
The insane edge is banging the already mentioned berry slide. Her side of her side arranged two terraces fortified by low concrete borders. This is a place for a garden strawberry, the only alleged view here. Nevertheless, the rest of the space is given to the berry of the forest: strawberries, blueberries, lingonberries, cranberries.
Through the entire area flows the stream, no longer dry, but the most real, although the man-made. He runs along a former brick fence, once demolished neighboring sites. Now the fence itself is disassembled, and on its foundation the picturesque "ruins" are erected - as it were, the foundation of the ancient, destroyed wall time. Mosses and shrubs add compositions of believing and romance. Through the stream of the bridge. On the "ruins" frameing it on both sides, two parksights are installed, illuminating the entire area. The bridge leads to a tennis court equipped on a specially aligned site. The coating was performed in accordance with the technology of open soil courts and is equipped with an electric heating.
The flowing stream is a system of communicating reservoirs located on different gradually decaying levels. This allows water to be constantly in motion, flowing from the top tank to the bottom, from where it comes to the top using the pump on the pipes. The depth of the lower pool is 1M - this is enough to plunge on a hot day. The stream of the stream and the bottom of the pool has a lining from the "skinny" concrete (with a large content of sand), laid directly to the soil. A reinforced concrete is on top of it, and a layer of polyfoam is preceded in the pool bowl. In this way, the bottom allows water to heat up faster in sunny weather and, accordingly, cool slowly. Booted bottom was hydroized using rubberized fabric for pools. In order to protect it from mechanical damage and create a natural bottom imitation, the thin layer of cement grout, which was drowned by pebbles. Provided and the possibility of changing water in the stream. This process is carried out with the help of the same pump, pumping water and guiding it along the pipes, laid underground, in the forest. Clean water is served from the well. Listening to the overflow of the system of excess water through specially arranged in the lower reservoir overflows along the channel is also given to the forest.
In general, all on this site is arranged so that everyone can find for himself to taste and mood - from the game of tennis before swimming in the pool or simply admiring nature. But, according to Viktor Shcherbak, until all plans were made, and there is still where to apply creative forces and imagination.
Enlarged calculation of the cost of work and materials on the construction of a two-storey house with a total area of 301,5m2
| Name of works | Units. change | Number of | Price, $ | Cost, $ |
|---|---|---|---|---|
| Foundation work | ||||
| Takes up axes, layout, development and recess | m3. | 284. | eighteen | 5112. |
| Soil refinement manually, reverse fusion, soil seal | m3. | 53. | 7. | 371. |
| Device of rubber base, pre-work and horizontal waterproofing | m2. | 149. | eight | 1192. |
| Formwork, reinforcement, concreting (ribbon foundation, monolithic w / b plate, pool) | m3. | 168. | 60. | 10080. |
| Caution lateral isolation | m2. | 560. | 2.8. | 1568. |
| TOTAL | 18323. | |||
| Applied materials on the section | ||||
| Concrete heavy | m3. | 168. | 62. | 13268. |
| Crushed stone granite, clamzit, sand | m3. | 46. | 28. | 1288. |
| Hydrosteclozol, bitumen-polymer mastic | m2. | 730. | 2.8. | 2044. |
| Rental of steel, fittings, knitting wire | T. | 2.6 | 390. | 1014. |
| Formwork Shields, Lumber, Nails, Other Materials | set | one | 400. | 400. |
| TOTAL | 18014. | |||
| Walls (box) | ||||
| Preparatory work, installation and dismantling of scaffolding | m2. | 280. | 3.5 | 980. |
| Laying of walls, partitions, rectangular pillars | m3. | 107. | 38. | 4066. |
| Installation of metal structures | T. | four | 430. | 1720. |
| Device of reinforced concrete floors over stone walls | m2. | 209. | 3.5 | 732. |
| TOTAL | 7498. | |||
| Applied materials on the section | ||||
| Ceramic Brick M100, Concrete Jumpers | m3. | 107. | fifty | 5350. |
| Reinforced concrete slabs | m2. | 209. | sixteen | 3344. |
| Rental of steel, steel hydrogen, fittings | T. | 4.5 | 390. | 1755. |
| Masonry solution, lumber, electrodes and other materials | set | one | 250. | 250. |
| TOTAL | 10699. | |||
| Roofing device | ||||
| Installation of the rafter design | m2. | 220. | 12 | 2640. |
| Bitumen Tiles Coating Device | m2. | 220. | 7. | 1540. |
| Enderbutting of eaves, soles, device of frontones | m2. | 67. | nine | 603. |
| Installation of the drain system | rm. M. | 39. | 10 | 390. |
| TOTAL | 5173. | |||
| Applied materials on the section | ||||
| Katepal Roofing (Finland) | m2. | 220. | eight | 1760. |
| Vaporizolation and underpants | m2. | 220. | 1.9 | 418. |
| Sawn timber | m3. | 5,8. | 120. | 696. |
| Plywood waterproof | sheet | 99. | eleven | 1089. |
| Drainage system, fasteners and other materials | set | one | 730. | 730. |
| TOTAL | 4693. | |||
| Warm outline | ||||
| Isolation of walls, coatings and overlaps insulation | m2. | 470. | 2. | 940. |
| Filling opening windows and door blocks | m2. | 64. | 35. | 2240. |
| TOTAL | 3180. | |||
| Applied materials on the section | ||||
| Insulation Rockwool (Denmark) | m2. | 470. | 2.6 | 1222. |
| Plastic window blocks (Rehau profile, Germany) | m2. | 46. | 160. | 7360. |
| Wooden Door Blocks (Russia), Accessories and other Material | PC. | eighteen | - | 3920. |
| TOTAL | 12502. | |||
| Engineering systems | ||||
| Installation of the water supply system (well, filtration system) | set | one | 5100 | 5100 |
| Installation of the sewer system | set | one | 3600. | 3600. |
| Electric installation work | set | one | 4300. | 4300. |
| Installation of the heating system (gas boiler) | set | one | 3200. | 3200. |
| TOTAL | 16200. | |||
| Applied materials on the section | ||||
| Autonomous Water Supply System | set | one | 5900. | 5900. |
| Roca boiler equipment (Spain) | set | one | 8300. | 8300. |
| Wastewater treatment system | set | one | 5200. | 5200. |
| Plumbing and electrical equipment, heating and installation devices | set | one | 6700. | 6700. |
| TOTAL | 26100. | |||
| FINISHING WORK | ||||
| High-quality surface plaster (including facade) | m2. | 270. | 10 | 2700. |
| Facing surfaces with ceramic tiles, decorative stone | m2. | 260. | sixteen | 4160. |
| Flooring device (board) | m2. | 92. | fourteen | 1288. |
| Facing surfaces with wooden clapboard | m2. | 110. | fourteen | 1320. |
| Facing the surfaces of GLCs | m2. | 47. | 12 | 564. |
| Installation of inter-stairs, decorative wooden and metal elements | m2. | 300. | 47. | 14100. |
| Preliminary preparation and high-quality painting surfaces | m2. | 620. | 12 | 7440. |
| TOTAL | 31572. | |||
| Applied materials on the section | ||||
| Ceramic tile (Spain) | m2. | 260. | 25. | 6500. |
| GLK (complete with mounting elements and fasteners) | m2. | 47. | sixteen | 752. |
| Screen board (larch) | m2. | 92. | thirty | 2760. |
| Lining (Finland) | m2. | 110. | sixteen | 1760. |
| Wooden beams, ladder fence, decorative elements and other materials | set | - | - | 16800. |
| Dry mixes, paints, primers, varnishes and other materials (Germany, Finland) | set | - | - | 4700. |
| TOTAL | 33272. | |||
| Total cost of work | 81950. | |||
| Total cost of materials | 105280. | |||
| TOTAL | 187230. |
