Construction of a small summer house-cottage area of 133 m2. The unusual shape of the house resembles a hill and it is almost dissolved in a natural environment.
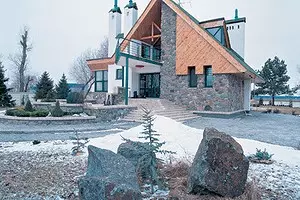
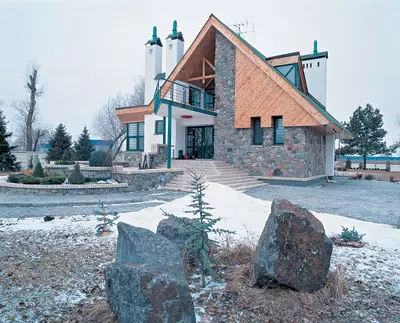
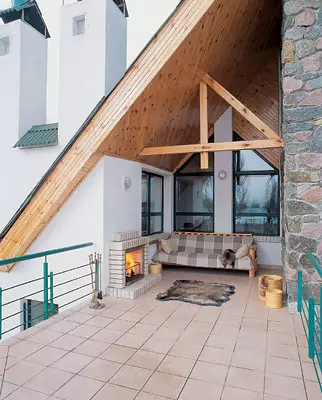
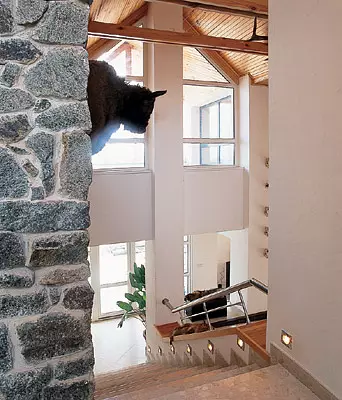
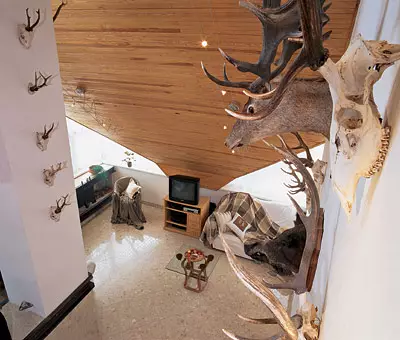
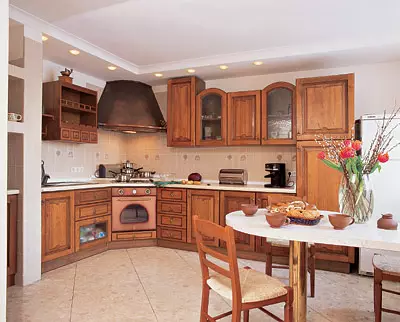
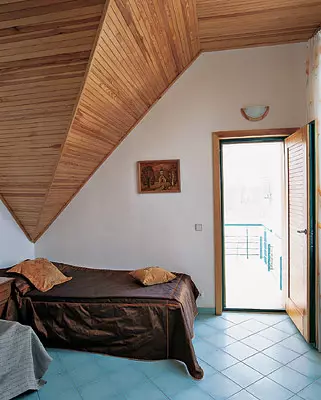
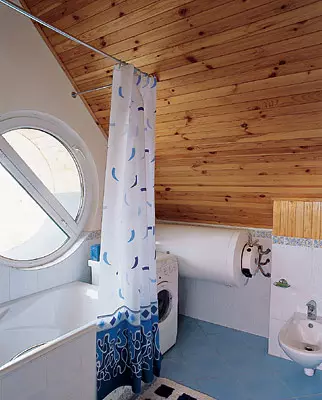
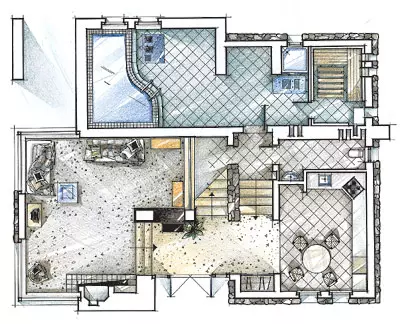
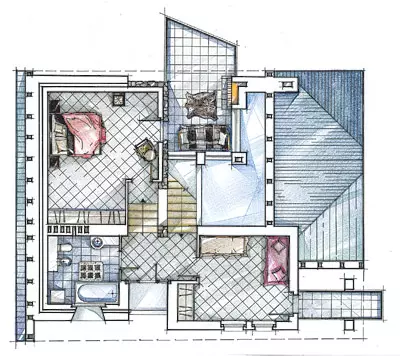
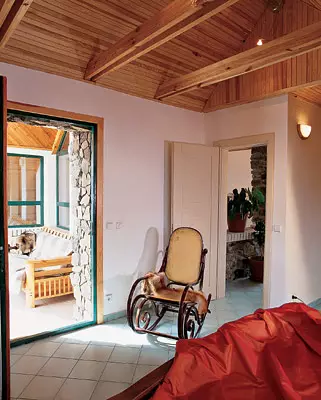
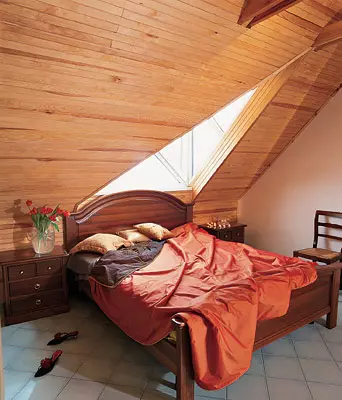
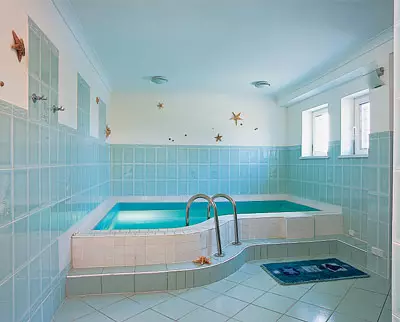
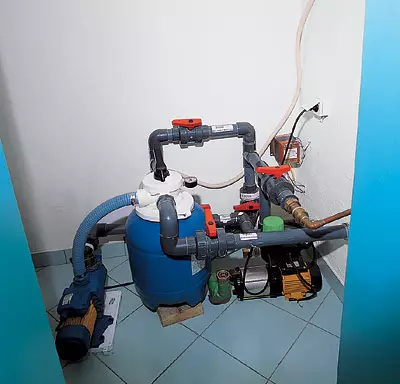
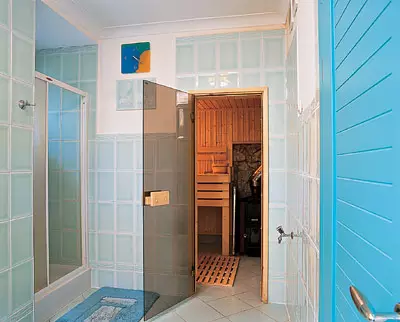
The beginning of work on this original and memorable project was preceded by a fairly common situation: the customer invited the architect Igor Capran when the 912M ribbon frame was already ready. And explained that he wants to build a small and inexpensive summer house-cottage with two bedrooms, living room and kitchen.
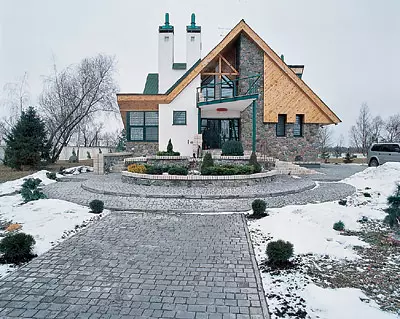
From the street in a bright lounge with solid glazing lead ten steps. From the hall you can go to the kitchen at the same level, or, descending into three steps, in the living room. Wall begins a multi-hour staircase located in the center of the house. Rise by two meters, we fall into one of two bedrooms, in the bathroom and on a small balcony. The rise of four more steps ends the second bedroom. At the lowest level where five steps are descended from the hall, a water treatment area is located: swimming pool, shower, sauna and bathroom.
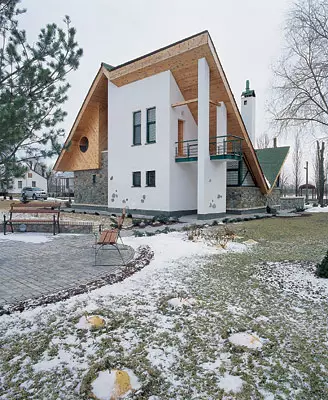
One of these balconies, which is at the same time a visor over the entrance to the house, you can get out of the top bedroom. In order for the visor not "pressed" with its volume, its slab was cut at an angle of 45 to impart similarity from the deck of the ship. This balcony performs by as much as 3.7 m. Such a removal allows you to completely close the pad at the entrance. The same full length of the balcony is 6.7m, that is, it is 3M in-room in the space at home, due to which it turns out a cozy, protected from three sides of the weather and outsiders corner. Another finding architecto is a fireplace on this balcony, hidden under the roofs.
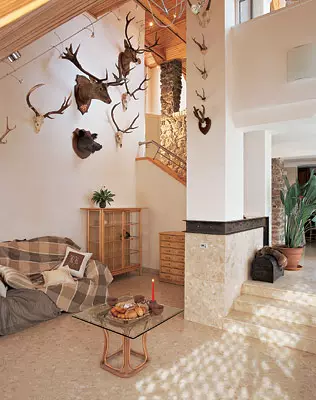
The roof with steep slopes is upgraded by a real amount of the house, and it does not seem so big and alien on the background of beautiful nature, no matter how the usual two-story building looked like. In addition, significant planes in the area form an unusual interior. Let's say, three roofing rods converge above the living room, forming a complex ceiling configuration. The central wedge with almost six-meter heights rapidly falls on the outer wall with a height of one meter. The fact that the skate of all his weight lies on a small segment of the wall, gives the interior composition known voltage. Constructively, this node was resolved using metal beams on two sides of the triangle. They take the entire load from the roof and transmit the basement. The adjacent rifles rise at an angle of 45. The large windows are located under them, through which the sunlight floods the living room, which visually blurs its actual boundaries. In a sudden case, the roof fragment formed by two slops is crashed into the bedroom space, creating an unusual interior on plastic. In the second bedroom, located on the upper mark, a skillful imitation of a two-tie ceiling was created using a decorative binder, although in fact the roof in this single zone.
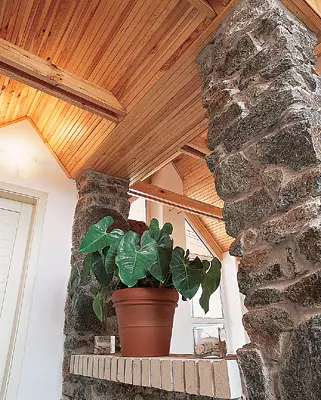
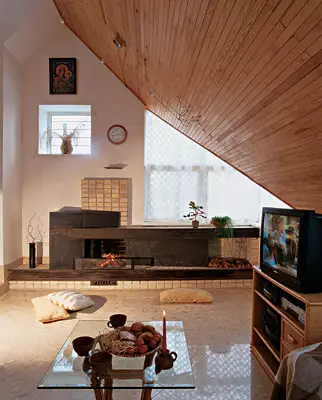
About the windows should be said separately. They have a wide variety of forms: rectangular, square, triangular and one-round. Each in its place, the windows are allowed in the interior daylight and create a special aesthetic atmosphere. Window openings form the completed graphic compositions on the facades, enrich each of them an interesting rhythmic pattern. The sharpness of the facades give snow-white fireplace pipes and extractoring, cutting green skates. They became an important element of the design forming the sculptural image of a hill with barracks. Thanks to their verticals, the silhouette of the house has gained greater ease and memorable "character".
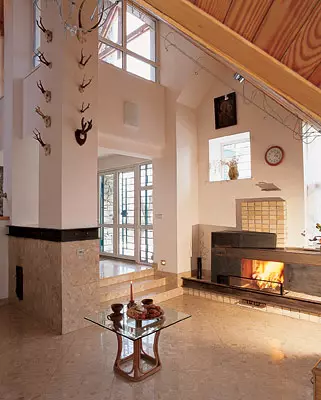
The base and somewhere the walls of the building are lined with plates of a slot granite to once again remind about the proximity of the river and natural environment. Igor Kapran applied a spectacular reception here: the outer wall laid out by a stone is wrapped and passes through the whole house, tying together the outdoor and internal space and focusing on its attention due to interesting plastic and active color. In addition, it shares and, as it were, carrying stair marches, lined with artificial marble. A contrast combination of a roughly treated surface of granite and polished artificial marble looks very advantageous. The stone shall the warmth of the wooden wall and ceilings, emphasizes its naturalness. The surfaces decorated with natural surfaces serve as an excellent background for indoor plants.
Marble lined and all floors of the first floor. Ana in the second floor they are tiled. Such a preference for "cold" materials to cover the floor seems unusual, but explained very simple. In the case, materials with good thermal conductivity were required for decoration. The fact is that there are no heat and energy carriers, except for electricity, nearby, and floors with electric heating are used for heating at home. They are equipped in all rooms, and the control system is derived to a mini-computer, with which you can program the desired mode of operation. For example, while the building is empty, the system supports the minimum temperature, and for 12 days before the hosts arrival, it is activated and heats the living space to a comfortable temperature. In addition, all windows have double double glazing with energy-saving to-glass.
Life support systems
Water supply: centralized
Sewerage: Septic + Filtering Well
Heating: a warm floor system controlled by a computer
Hot water supply: electrical water heater of accumulative type 300 Termex (Lorenzi Vasco, Italy) is located in the bathroom
Ventilation: Natural Supply-Exhaust
Electrification system: from the municipal network 220B
Additional systems
Swimming pool: Flowing electric heater, sand filter
SPK 20 (Zodiac-kern, Germany) Sauna: "Sweet Saown" ("Svit Saun", Kiev)
Oven: Kamenka Harvia 20 Pro (Harvia, Finland)
Fireplace (in the living room): according to the individual project of the architect; Design of brand 160mm and refractory brick, acid-resistant brick finish
Fireplace (on the balcony): according to the individual architect project; Design of refractory brick, an acid-resistant brick finish
The construction of the house from the project to the University lasted a year. The price of the object, as the customer wanted, turned out to be quite acceptable- $ 750 per 1m2. Today the owners ask to expand the house by adding another bedroom. It would seem that the resulting volume is complete. But the architect found an optimal solution that does not violate the achieved harmony. So the interesting story of this house did not end, it turned out to be capable of growth and transformation.
The enlarged calculation of the cost of work and materials on the construction of a two-storey house with a total area of 133m2.
| Name of works | Units. change | Number of | Price, $ | Cost, $ |
|---|---|---|---|---|
| Foundation work | ||||
| Takes up axes, layout, development and recess | m3. | 117. | eighteen | 2106. |
| Manual soil refinement, backfill (filling the sinuses), soil seal | m3. | 32. | 7. | 224. |
| Sand base device, pre-work and horizontal waterproofing | m2. | 120. | eight | 960. |
| Stone tape base | m3. | 23. | 40. | 920. |
| Caution lateral isolation | m2. | 97. | 2.8. | 272. |
| TOTAL | 4482. | |||
| Applied materials on the section | ||||
| Stone block | m3. | 23. | fifty | 1150. |
| Masonry solution, crushed stone, crushes, sand | m3. | 36. | 62. | 2232. |
| Bituminous polymer mastic, hydrohotelloisol | m2. | 217. | 2.8. | 608. |
| Rental of steel, fittings, knitting wire | T. | 0,7 | 390. | 273. |
| Lumber, nails and other materials | set | one | 200. | 200. |
| TOTAL | 4463. | |||
| Walls (box) | ||||
| Preparatory work, installation and dismantling of scaffolding | m2. | 180. | 3.5 | 630. |
| Laying of walls, partitions, rectangular columns | m3. | 114. | 38. | 4332. |
| Installation of metal structures (balconies) | T. | 3. | 430. | 1290. |
| Device of reinforced concrete floors over stone walls | m2. | 140. | 3.5 | 490. |
| TOTAL | 6742. | |||
| Applied materials on the section | ||||
| Ceramic brick, concrete jumpers | m3. | 114. | fifty | 5700. |
| Reinforced concrete slabs | m2. | 140. | sixteen | 2240. |
| Rental of steel, fittings | T. | 1,2 | 390. | 468. |
| Masonry solution, sawn timber and other materials | set | one | 200. | 200. |
| TOTAL | 8608. | |||
| Roofing device | ||||
| Installation of the rafter design | m2. | 190. | 12 | 2280. |
| Device of sheet coat | m2. | 190. | eight | 1520. |
| Enderbutting of eaves, soles, device of frontones | m2. | 46. | nine | 414. |
| Installation of the drain system | rm. M. | 22. | 10 | 220. |
| TOTAL | 4434. | |||
| Applied materials on the section | ||||
| Bitumen Fibrous Sheets Onduline (France) | m2. | 190. | eight | 1520. |
| Sawn timber | m3. | 6. | 120. | 720. |
| Steel rolling, steel coarse | T. | 1,8. | 390. | 702. |
| Fasteners and other materials | set | one | 250. | 250. |
| TOTAL | 3192. | |||
| Warm outline | ||||
| Isolation of walls, coatings and overlaps insulation | m2. | 470. | 2. | 940. |
| Filling opening windows and door blocks | m2. | 46. | 35. | 1610. |
| TOTAL | 2550. | |||
| Applied materials on the section | ||||
| Insulation Rockwool. | m2. | 470. | 2.6 | 1222. |
| Plastic Window Blocks Rehau | m2. | 26. | 160. | 4160. |
| Wooden door blocks (to order) | PC. | eleven | - | 2600. |
| Foam assembly, fasteners, fittings and other materials | set | one | 360. | 360. |
| TOTAL | 8342. | |||
| Engineering systems | ||||
| Installation of water supply systems (connection to main pipelines, installation of sanitary devices) | set | one | 2100. | 2100. |
| Electric installation work | set | one | 2400. | 2400. |
| Fireplace device (living room, balcony) | set | one | 4600. | 4600. |
| TOTAL | 9100. | |||
| Applied materials on the section | ||||
| Fireplace (included) | set | 2. | - | 4300. |
| Electric Water Heater (Germany) | PC. | one | 2400. | 1900. |
| Hepating systems of floors | set | one | 5200. | 5200. |
| Harvia furnace (Finland) | PC. | one | 1800. | 1800. |
| Plumbing and electrical equipment, heating and installation devices of Poland, Germany | set | one | 6500. | 6500. |
| TOTAL | 19700. | |||
| FINISHING WORK | ||||
| Facing surfaces with ceramic tiles, decorative stone | m2. | 240. | sixteen | 3840. |
| High-quality surface plaster (including facade) | m2. | 120. | 10 | 1200. |
| Facing surfaces with wooden clapboard | m2. | 70. | 12 | 840. |
| Staircase finishing, installation of decorative elements, installation of interroom doors | m2. | 133. | thirty | 3990. |
| High-quality painting surface | m2. | 210. | fourteen | 2940. |
| TOTAL | 12810. | |||
| Applied materials on the section | ||||
| Granite, marble, ceramic tile | m2. | 240. | 36. | 8640. |
| "Eurovand" | m2. | 70. | sixteen | 1120. |
| Monolithic internet reinforced concrete staircase, plasterboard, wooden and metal decorative elements | set | one | 4010. | 4010. |
| Decorative Plaster (USA), Dry Mixes, Paints and Other Materials | set | one | 3430. | 3430. |
| TOTAL | 17200. | |||
| Total cost of work | 40100. | |||
| Total cost of materials | 61500. | |||
| TOTAL | 101600. |
The editors thanks the Studio "Tropsch" for help in the preparation of the material.
