A two-storey cottage with a total area of 198 m2 was erected in a quiet outlined area of Kiev for a modern young family with a small child.
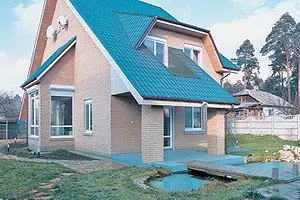
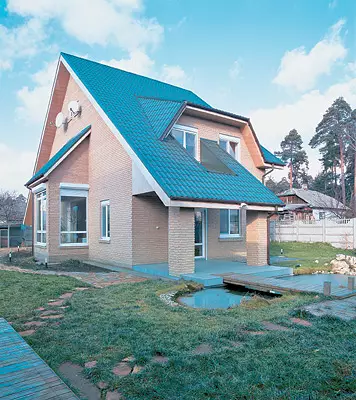
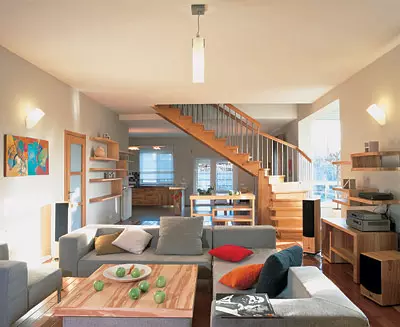
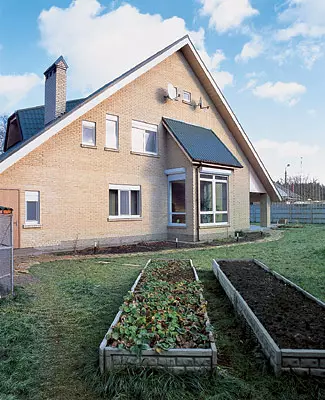
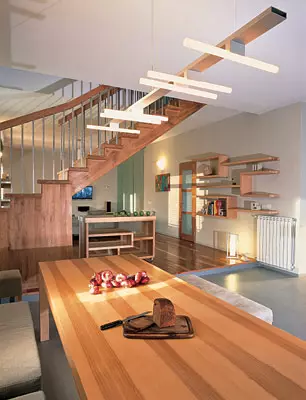
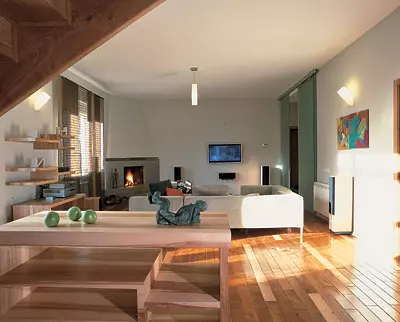
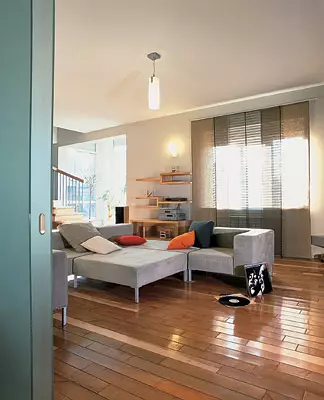
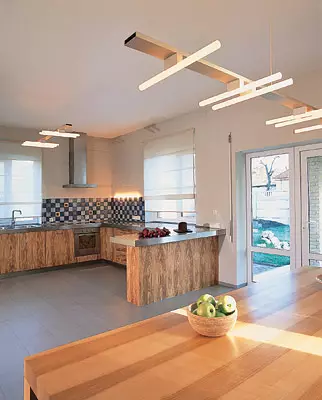
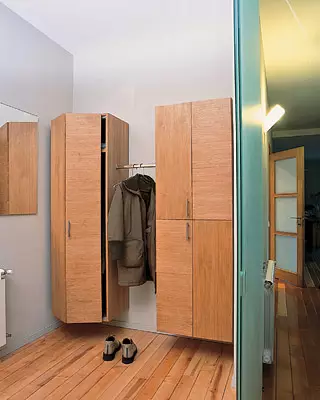
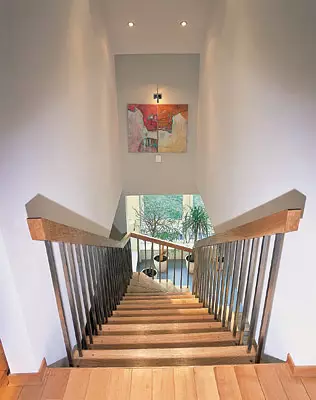
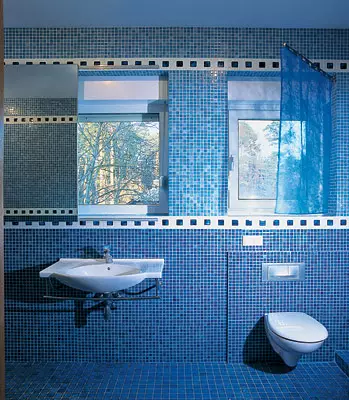
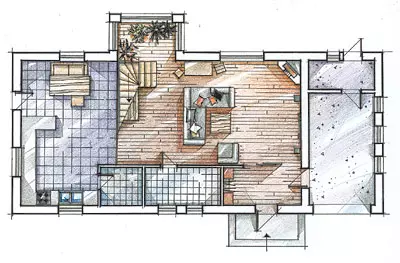
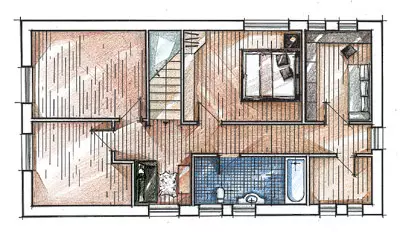
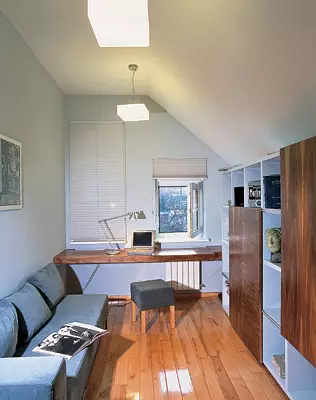
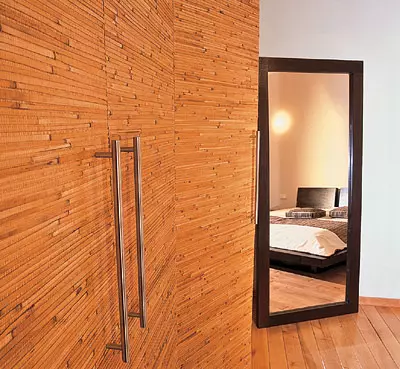
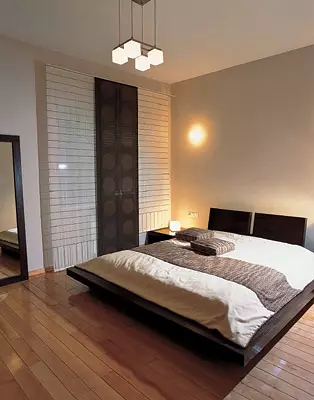
The interior, the elements of which can be composed, like the details in the designer, the interior that is able to develop and at the same time not devoid of individuality and comfortableness, to such an ideal, sought Pavel Gudimov. That is why in the house created by him there are few serial details, almost everything is done according to the sketches of the architect.
This two-storey cottage with a total area of 198m2 was erected in a quiet outlined area of Kiev for a modern young family-husband, wives and their little daughters. Construction work was carried out less than six months. Dense and dry sandy Kiev soil allowed to put the building on a ribbon foundation from reinforced concrete without equipment of the drainage system. This reduced the cost of the "zero cycle" of construction and the total work time. Walls house- "puff". They are composed of aerated concrete blocks, outside are insulated with rigid foam (thickness 4cm) and are decorated with a facing material of dry pressing (production of the Lugansk factory "Fagot") under the wild stone. This design gives the building tidy and at the same time a stylish look. Over the first floor, an additional reinforced concrete bandage is arranged, it is laid on top of concrete slabs of overlaps. In addition, overlapping between the second floor and the attic. Under the roof from the gray-blue metal tile of Rannila (Finland), a fifteenisantimeter layer of mineral wool Isover (Finland) is laid. The insulation standard for the local climate is 10 cm, and another 5cm owner added "from himself" for greater reliability. Steam and waterproofing of the roof provide films supplied by Rannila in addition to a metal tire roof.
The house is connected to urban sewage and power supply networks. Water coming from the urban water supply is undergoing mechanical cleaning in the German system of filters capable of detaining the suspension particles to 100micron minimum diameter. Drinking water in the kitchen is additionally cleaned with a coal filter. Gas heating boiler Vaillant (Germany) - double-circuit, provides and heating, and hot water supply of the building. In the kitchen and in the dining room, in addition to radiators, water heating pipes are laid under the floor.
All windows in the house are plastic, with double-glazed windows manufactured by the Kiev company Techko. All doors, on the contrary, are made of wood.
The layout is subordinated by the European concept of the logical division of dwellings on the public and private zone. The first floor is made free: in a large space, the kitchen, dining room, living room and winter garden - areas intended to communicate family members with each other and with guests. The second floor is a private life. The accumulation from the viewed through the first, it is divided into separate rooms: master and guest bedrooms, office, children's.
The designer tried to withstand all the rooms in a single stylist. Inclusive, the "Kameton" colors chose a light olive. It is repeated in the color of the walls, and in the upholstery of the furniture of both floors.
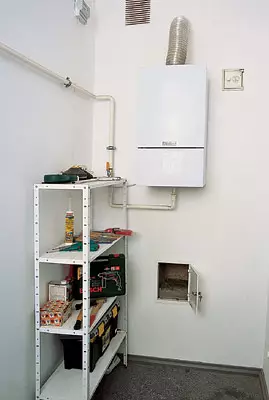
The greenish-olive color fills the first floor to rest and comfort. By the way, all the walls in the house are covered with paint Teide from Isoval, which is capable of withstanding repeatedly to 50 dishes. Inside, where the probability of splashes and stains are especially high (in the hallway and in the kitchen, in the cooking zone), the walls are additionally processed by protective wax.
Doors, fireplace and almost all furniture in the house of the author's work, which gives the interiors special integrity. They are manufactured by the company "I design" (in now we will indicate the brands of only those interior items that are issued by other manufacturers).
So, cross the threshold. The sliding glass partition separates the hallway from a spacious living room. The center of the last-soft headset "Structure Kone". Not a headset, but a real designer. It consists of a sofa, two chairs, pouiffs and couches. All items can be moved by creating a variety of compositions, from the scattered "islands" for the company of guests to a single soft "airfield". The headset is entirely built on straight corners. However, the fireplace located in the corner smoothes the orthogonality of design, introducing the necessary living asymmetry into the interior.
On the wall in front of the sofa there is a Panasonic plasma panel (Japan). The acoustics of the home theater zone "brings to mind" digital equipment of different firms: the British NAD receiver and DVD player are connected to the columns of the Ukrainian SoundSound. Customs made, these columns are separated by olive ash, the same as in the kitchen.
The fireplace design is extremely simple. The authors sought to move the focus on the beauty of the live flame. Facing-gray-gray artificial granite is echoing with a kitchen and dining room made of the same material. The fireplace shelf is made of matte stainless steel, which contributes a distinct note of the style of High Tech.
The staircase leading to the second floor, in addition to its main function, deletion of living room and kitchen areas. It is interesting that the steps and railing are made of oak, and the balusters are made of matte stainless steel (in unison the fire shelf and the table top of the kitchen headset). Under the stairs, the wall is located a large shelf called "Camerton". It is really completed (from a light ash with a beautiful contrast texture) in the form of a chamberon. It is important to note that all the single space of the living room, dining room and kitchen is built on the contrast between minimalism (laconic contours, cold tones, metal parts) and a warm tree with striped striped or patterned texture.
The dining room is indicated by a small drop of the floor level, it is 6 cm lower than in the living room. The designer refused to use chairs, instead of them around the table, covered with olive cloth (in tone walls). A light humorous shade is introduced into the interior dining lamps from the "Letad" series, whose elongated cylindrical lamps deceptively resemble luminescent. In fact, inside glass cylinders, an incandescent helix, giving warm yellowish radiance.
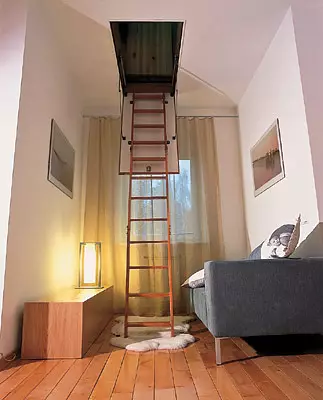
Rising to the second floor, we fall into the area of the rest of the common room at the top. The rectangular hatch in its ceiling, equipped with a folding staircase, leads to a small attic, where the billiard room is equipped. Through all the space of the second floor there is a rather wide corridor. There is a laundry, a slightly closer to the host. There is not one extra detail, only the most necessary. The only characteristic barcode is two black and white photos of the Ukrainian master Catherine Chursina with views of New York.
The bedroom is dominated by a huge (2.52,3m) bed, trimmed by a Venge tree. Cubic lamps from Murana glass (Massive, Germany) pour the room with non-lame warm radiance. The color solution of the room is built on a combination of dark brown and creamy-beige. "Eco-friendly" contrast is repeated in textiles from Elena Designer exemplary. One of the walls is fully occupied by a six-speaking cabinet - real celebration of naturalness and naturalness. Two extreme flaps are separated by a fiber coconut, and four central bamboo. The texture of the decor of the cabinet in combination with a soft fluffy cloth used in the design of the bed, creates a cozy, caressing atmosphere in the room.
A spacious bathroom adjoins the bedroom. Small turquoise mosaic on the walls and sex, the minimalist GROHE plumbing and two small windows set a cheerful and dynamic attitude in it. The "highlight" of the bathroom mirror, fixed on two guides and is capable of moving along the entire length of the wall. If you wish, you can challenge one of two windows. The second window is covered with a light curtain, and its cornice, fixed on the hinge, moves away from the wall at an angle of 90. This unexpected solution allows for access to the window not to shift the curtain, but quickly "open", like the door.
The guest bedroom is made modest, but the guest bedroom is also made. Large cabinet "Texto" with sliding doors of matte glass is adjacent to it with a bed and a couch from the headset "Stroke Konie" and a bench "Bourgeois". Next to the guest bedroom is small children. All restrained and comfortable. The house is ready to walk in life with his own owners and, if necessary, change with them.
Enlarged calculation of the cost of work and materials on the construction of a two-story house with a total area of 198m2
| Name of works | Units. change | Number of | Price, $ | Cost, $ |
|---|---|---|---|---|
| Foundation work | ||||
| Takes up axes, layout, development and recess | m3. | 211. | eighteen | 3798. |
| Manual soil refinement, backfill (filling the sinuses), soil seal | m3. | 45. | 7. | 315. |
| Device of rubber base, pre-work and horizontal waterproofing | m2. | 160. | eight | 1280. |
| Formwork, reinforcement, concreting (ribbon foundation, monolithic reinforced concrete plate) | m3. | 125. | 60. | 7500. |
| Caution lateral isolation | m2. | 82. | 2.8. | 230. |
| TOTAL | 13123. | |||
| Applied materials on the section | ||||
| Concrete, crushed stone granite, clamzit, sand | m3. | 125. | 62. | 7750. |
| Hydrosteclozol, bitumen-polymer mastic | m2. | 242. | 2.8. | 678. |
| Rental of steel, fittings, knitting wire | T. | 2. | 390. | 780. |
| Formwork Shields, Lumber, Nails, Other Materials | set | one | 400. | 400. |
| TOTAL | 9608. | |||
| Walls (box) | ||||
| Preparatory work, installation and dismantling of scaffolding | m2. | 170. | 3.5 | 595. |
| Laying of walls, partitions (fuel-concrete blocks) | m3. | 87. | 38. | 3306. |
| Device of monolithic reinforced concrete floors over stone walls | m2. | 198. | twenty | 3960. |
| TOTAL | 7861. | |||
| Applied materials on the section | ||||
| A block of aerated concrete, brick, ordinary, concrete jumpers | m3. | 87. | fifty | 4350. |
| Rental of steel, steel hydrogen, fittings | T. | five | 390. | 1950. |
| Masonry solution Heavy, lumber, rubberoid, nails, electrodes and other materials | set | one | 450. | 450. |
| TOTAL | 6750. | |||
| Roofing device | ||||
| Installation of the rafter design | m2. | 160. | 12 | 1920. |
| Metal coating device | m2. | 260. | 12 | 3120. |
| Enderbutting of eaves, soles, device of frontones | m2. | 58. | nine | 522. |
| Installation of the drain system | rm. M. | 36. | 10 | 360. |
| TOTAL | 5922. | |||
| Applied materials on the section | ||||
| Metallic profiled Rannila sheet | m2. | 260. | 12 | 3120. |
| Drain system | rm. M. | 36. | fourteen | 504. |
| Sawn timber | m3. | 7. | 120. | 840. |
| Fasteners and other materials | set | one | 300. | 300. |
| TOTAL | 4764. | |||
| Warm outline | ||||
| Isolation of walls, coatings and overlaps insulation | m2. | 520. | 2. | 1040. |
| Filling opening windows and door blocks | m2. | 61. | 35. | 2135. |
| TOTAL | 3175. | |||
| Applied materials on the section | ||||
| Insulation isover, foam | m2. | 520. | 2.6 | 1352. |
| Plastic window blocks tech | m2. | 33. | 160. | 5280. |
| Wooden Door Blocks (Oak) | PC. | 12 | - | 4200. |
| Foam assembly, fasteners, fittings and other materials | set | one | 370. | 370. |
| TOTAL | 11202. | |||
| Engineering systems | ||||
| Installation of water supply and sewage systems (connection to main pipelines, wiring, installation of sanitary devices) | set | one | 3700. | 3700. |
| Electric installation work | set | one | 3200. | 3200. |
| Device fireplace | set | one | 2400. | 2400. |
| Installation of the ventilation system (forced, subtle-exhaust) | set | one | 2300. | 2300. |
| TOTAL | 11600. | |||
| Applied materials on the section | ||||
| Electric Water Heater (Germany) | PC. | one | 2500. | 2500. |
| Fireplace (included) | set | one | 2600. | 2600. |
| Ventilation system | set | one | 5800. | 5800. |
| Plumbing and electrical equipment, heating and installation devices of Italy, Germany | set | one | 11000. | 11000. |
| TOTAL | 21900. | |||
| FINISHING WORK | ||||
| High-quality surface plaster (including facade) | m2. | 310. | 10 | 3100. |
| Flooring device (board) | m2. | 110. | 12 | 1320. |
| Facing surfaces with ceramic tiles | m2. | 160. | sixteen | 2560. |
| Installation of inter-stairs, installation of decorative wooden and metal elements, installation of interroom doors | m2. | 198. | 60. | 11880. |
| Preliminary preparation and high-quality painting of surfaces and decorative elements | m2. | 310. | fifteen | 4650. |
| TOTAL | 23510 | |||
| Applied materials on the section | ||||
| Outdoor coating (alder) | m2. | 110. | 35. | 3850. |
| Ceramic tile (Italy) | m2. | 160. | 26. | 4160. |
| GLK (complete with mounting elements and fasteners) | m2. | 47. | fourteen | 658. |
| Bison staircase (wood, metal), glass partition, wooden and metal decorative elements | set | one | 10490. | 10490. |
| Dry mixes, varnishes, paints, primers and impregnations Isoval and other materials | set | one | 6100. | 6100. |
| TOTAL | 25258. | |||
| Total cost of work | 65190. | |||
| Total cost of materials | 79480. | |||
| TOTAL | 144670. |
