Redevelopment of a one-room apartment with an area of 60.9 m2 in the old Moscow house located in one of Smolensk lanes.
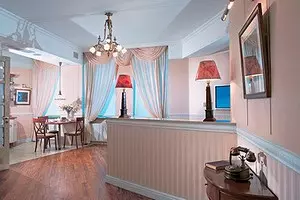
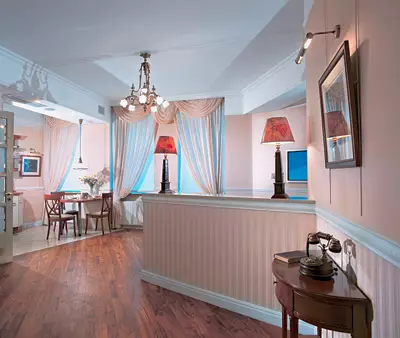
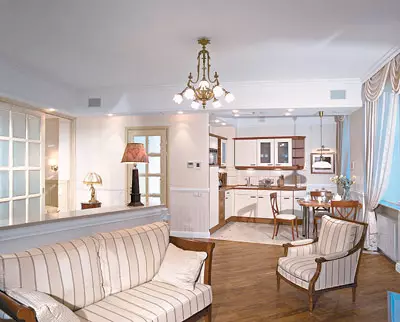
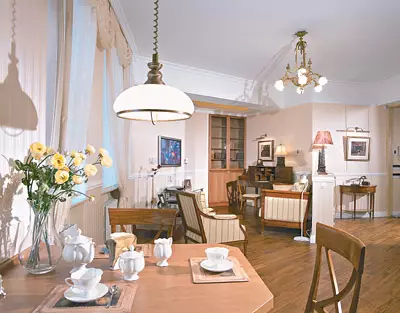
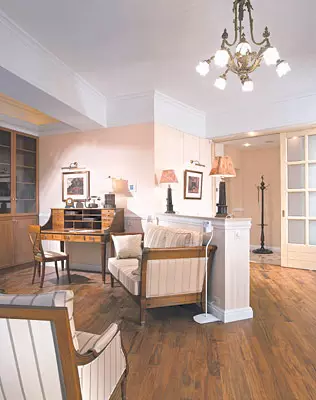
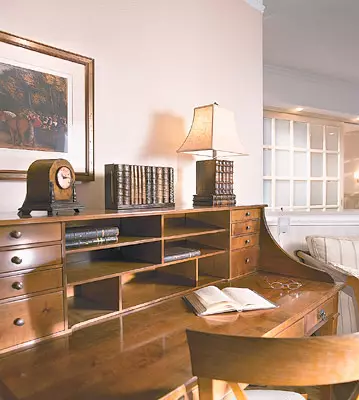
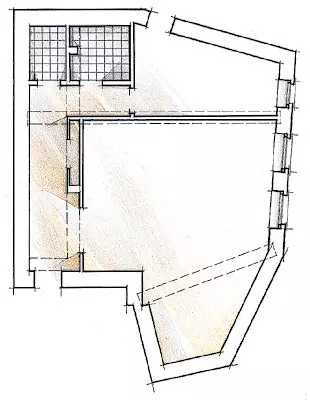
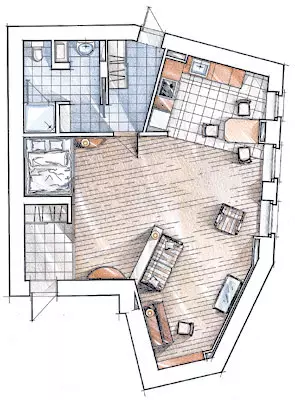
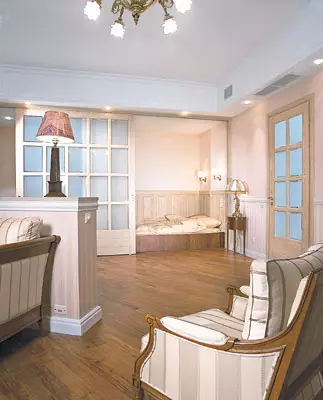
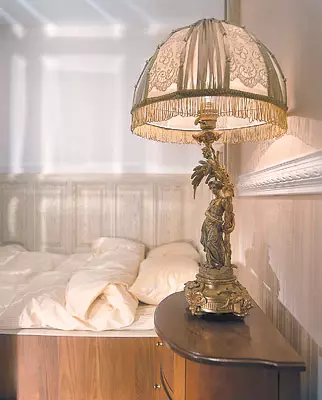
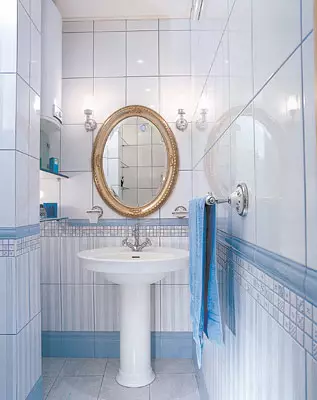
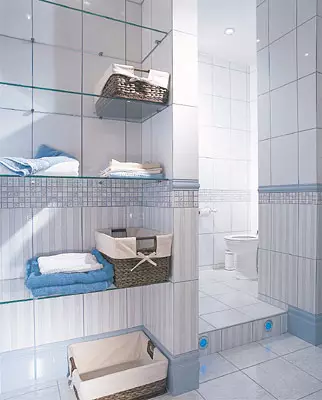
It happens that a person wants to radically change his image. The main thing is to make a decision. And then everything else is to find a stylist, choose the appropriate option and get used to your new appearance - no more than the details. Ashche would be quite good to take care that your updated view did not cause surrounding unexpected emotions ...
The apartment is also sooner or later to experience cardinal changes, such as global reconstruction, complete redevelopment, overhaul, and the like processes, fairly equal to several earthquakes. The will and forces of many people brick-concrete housing is transformed, acquiring the features of the ideal model of the house formed in the imagination of the owner. At the same time, if we assume that the house is intelligence, it does not have the slightest idea what will be done after changing the image. So he can only hope for the tastes of his owners, the skill of designers and that the flight of architectural and planning fantasies will not be unrestrained.
Most recently, the old Moscow house, located in one of the Smolensk lanes, during the nine-month "could observe", as one of his apartments changed her image of the launched Soviet housing for modern. The process of updating began, as it should be, with the selection of a specialist in the apartment image. The choice fell on the architect and artist Olga Pronn. She had to turn a living area of 60 sizes with a small square meters in a spacious, comfortable and cozy ... Hotel room. This is how it is possible to determine the present purpose of the apartment. That is how it looks today, after a long and painful days of reconstruction.
The living room in the living room includes a Fujitsu plasma panel with a diagonal of 42 ", the receiver of the Satellite broadcasting channel" NTV + ", S-VHS-VCR with a built-in hard disk (HDD) and the Lifestyle 35 system from Bose, which is worth saying especially. Lifestyle The 35th complex in which the media center and an active subwoofer with amplifiers are included for the five speakers Jewel Cube. The media center contains a single-page reading device for DVD, CD, CD-R, CD-RW mp3, a digital sound decoder, and am AM / FM tuner with RDS function, adaptiq calibration sound system and a set of connectors for connecting external devices. Miniature, elegantly decorated acoustic speakers reproduce the sound unusually reliably and with unexpected for such modest dimensions. In addition to the cinema, the apartment has another audio system, which In addition to the above audio sources, connected to the Sound server ReQWest (on it, music information is stored in MP3 format). Four pairs of columns, built-in Walls and ceilings are able to provide a cozy unobtrusive sound of their favorite melodies in all the rooms of the apartment, and if necessary, turn the living room into the dance hall.
The fact is that the new owner, a very solid man, acquired an apartment near Arbat not at all to make a "living space" from it. One-room apartment on the fifth floor of the house with almost a century history was destined to become a temporary chaser of their owner during periods of his arrival in the capital. Act of negotiations, meetings, cocktails and business dates. Therefore, the main requirement that the Customer put forward the architect was a mandatory combination of the rigor and respectability of the business premises with be minimal, but still comfortable living conditions.
The market of materials intended for the manufacture of window sills is quite extensive today. The most common and very uncomplicated version of plastic products installed together with the plastic windows. What is called, cheap, reliably and practical: such models are suitable for homes of any type, and even unpretentious in operation and maintenance, immune to the effects of moisture and microorganisms. Among such products is easy to choose the perfect color and configuration option suitable and to the window profile, and to your interior as a whole. In addition, the building materials market offers window sides of the chipboard with melamine coating. They differ in strength and rigidity, not afraid of sharp items, even a boiled kettle can be put on the surface. But models from the chipboard during installation should be hydroizing (for example, silicone sealant), since high humidity on the ends can lead to the growing fungus and damage to the product. The window sills are also made from wood, reinforced concrete, asbestos-cement sheet, plywood, sheet stainless steel and composite slab materials.
As it happens in such cases, to build a new one, completely renounced the old, literally giving the apartment from the inside. The inner walls broke, the ceiling trim, disassembled the floor and cleaned the entire slag. Thoroughly studied the ventilation gap (this is the case, according to the memories of Olga Pringi, the air duct looked before the reconstruction) and the look of the branching of pipes, which, as it turned out after their release, was the cause of such an unusual form of an apartment perimeter. In a word, the space appeared before the image makers in almost the priority as a pure canvas, on which you can draw anything (unless, of course, do not consider bulky riggers that support overlaps, two powerful carrier columns located right in the middle of the apartment, and metal beams lying On these columns and played all the same supporting role).
A wide selection of materials allows you to produce different models of windowsill, from exclusive to purely utilitarian. Often the window sills are made of natural stone, such as marble plates. These products are expensive and beautiful, care for them is easy. However, natural marble is soft, and defects on the plates are difficult to eliminate. Therefore, today the artificial stone-agglomerated marble is enjoyed today. It consists of crumbs of natural marble, polyester resin and calcium carbonate. Thanks to the elasticity of the resin, the aglomramor is a stronger natural stone, although it is cheaper. A variety of granulation types and the use of inorganic dyes allow you to achieve various color shades. Material has significant acid and wear resistance. However, it must be borne in mind that under the influence of moisture and ultraviolet resin, which is part of the agglomerated marble, turns over time. Therefore, it is better to use slabs of oath and beige shades, on which the color change will be less noticeable.
It was necessary to solve the problem of beams and columns: the columns were hidden in drywall partitions, and the beams are behind the tail ceiling, the height of which in different parts of the apartment ranges from 2.58 to 3.16m (depending on the thickness of the hidden beam). After reconstruction, a small podium appeared after the reconstruction, disguised the sewer pipes. Athrubs of heat supply, which were originally passed into sight, along the windows of the room, today there was a specially built plasterboard falseland. A part of the wiring is also laid between the walls of the wiring between the walls.
Since the owner was asked to see in his home, first of all, a place for business meetings, the main part of the premises decided to give under the living room. But not in the usual version, which we observe in residential apartments. In the case, the living room was supposed to be like a cozy office, which would avoid an unnecessary official, but at the same time did not give the participants to the opportunity to relax and forget about things. On the adjacent room with the kitchen you can make coffee, cocktails or something more than more, the benefit of the equipment allows. Recompute with this idea (in fact, studio), as well as as a result of a limited apartment area, a living room and a kitchen, and together with them and a small hallway were divided only visually, due to the difference in the decoration. On the contrary, a bathroom and a place to sleep (for a small intrigue, let's call the bedroom so far so) are separate rooms and in the presence of outsiders are closed.
After determining the location of the main functional zones, it remained only to replace the dilapidated wooden window frames with plastic, antique cast iron batteries with modern radiators that have cracked concrete window sills with models from aglomorara and begin the design of the premises.
Here it is necessary to honestly admit that, calling the "place for sleep" by a separate room, we have somewhat crushed the soul. The bedroom in this house is a small alcove or a large niche of everything with two objects and a flat-screen TV inserted into a special niche in the wall, opposite the head of the head. Just and comfortable. The location of the risers, which determined the location of the "wet" premises, made it possible to arrange a bedroom only in the representative part of the apartment. Therefore, Olga Pronin proposed a compromise: modestly put this private zone in a corner between the hallway and the bathroom. From the hallway the bedroom separates the partition hiding one of the columns. VEU partition from the hallway is built in a wall cabinet, and on the side of the bedroom for the TV.
And now, the main secret of the apartment: the bedroom becomes a separate room only during the day when it is completely blown up large, from the floor to the ceiling, the sliding door, turning all the open space into the business living room. The architect compares this door with a curtain that hides the private life of the owner. Although it is also more correct to determine the mobile design as a canopy, which "leans" in the evening, hiding the space of the hallway and at the same time opening the mysterious niche bedroom niche, and "worst" in the morning. The light wooden door-partition with inserts from matte glass of the uninitiated may seem entrance to the adjacent room, the door of the extensive cabinet, just a decorative element. And only the most observant bedside table with an elegant lamp, standing next to the headboard hidden behind the "canopy" of the bed, will help guess about the true purpose of such a thoroughly masked space.
And again the morning, the canopy is "work". The house is again ready to take business partners and colleagues of its owner. The success of the negotiations is ensured by surrounding comfort: comfortable, but not relaxing furniture, the bureau speaking about the importance of the host classes built into the wall of the cabinet. It seems that the bookkeeping should be kept in this closet. Why? Because the written table does not have a computer that has long turned into part of the business situation. And his absence today looks like a sign of style. The unwitting inner foundation and the incommodation of furniture, its solidity, smooth, but clear silhouettes, the classic combination of natural wood and upholstery materials (cherries and atlas) transfers us to a completely different era. Somewhere in a small classic American hotel. Or on the expensive Crimean cottage of the thirties. However, the French chandelier, together with a drawing of a curtain and drapery waves, a little violates this impression, causing the thoughts inspired by the books about expensive cabinets in French private homes. The asylight wallpapers in the striped talk about something English.
Alcovka (Arabsk.) - Deepete in the wall, usually for the bed. As a rule, alcoves are devoid of natural lighting.
But perhaps it is better to return to modernity. And this will help us with a large plasma screen, built into the plasterboard wall, and the familiar video and audio equipment for the modern man, located on the glass shelves under the "plasma". This apartment is generally a lot of technology, including a system that allows you to simultaneously adjust the lamps and control electrical equipment using remote remote controls mounted into the walls, and a home theater complex. What can you do, today a person can refuse anything, just not from the amenities of civilization. By the way, a small counter, or a semi-strand between the hallway and the living room, was originally planned as an element in which sound speakers will be hidden. But as a result, it remained just an element of spatial zoning of the interior.
Kitchen, despite its utilitarian purpose, looks like a full representative room. This is ensured by a combination of elegant furniture and high-end techniques. A results of the kitchen is a full part of the common space. Spacious cabinets and a small gas stove with two burners, a microwave and a lamp hanging above the table - each thing here performs its task in a clearly designated temporary dwelling.
Perhaps the only truly home room in this interior is a bathroom, not intended for random visitors. It is located behind the most ordinary door, in appearance similar to the partition-canopy. We wanted only a shower cabin to have a temporary home dwelling, so the problem of installing the bath has disappeared by itself. The result was released a place for a dressing room with a separate access to the black staircase. The dressing room is located between the kitchen and the bathroom. Over her, hidden behind the tail ceiling, there is an internal block of split-system.
The fact that the bathroom for the owner of the apartment is not just an important room, but the symbol of home comfort, can be judged by the shower, which was given a lot of attention. It had to be installed, taking into account the characteristics of the sewer communications, continuing to dictate their conditions. As a result, the cabin turned out to be a kind of exclusive. The traditional points of water, the location of the shower leaky - everything required an individual, non-standard approach to business. The shower was equipped with a good glass door, although, given the material selected for the rest of the doors and partitions, it was possible to find a simpler version. At the request of the Customer, hydromassage nozzles were installed here and an unusual shower can, several times higher than the size of the ordinary soul. By the way, this watering can in his own way exactly coincided with the retrum reigning in the dwelling.
The owner is very pleased with the new image of his apartment and believes that ultimately everything turned out exactly as he wanted. What thinks about this house itself, remains a mystery, because numerous changes he suffered silently. But in favor of the stylists who worked here, the situation itself speaks. The change of image is usually dictated by the life circumstances that need to be configured. If the cozy bedroom is destined to become an office premises, it means that serious changes are inevitably threatened. And you do not need to be afraid. After all, the main thing in every house is not what sees the eye, but the atmosphere that is not created by architects-image-makers, but tenants that fill the space with human warmth.
The editors warns that in accordance with the Housing Code of the Russian Federation, the coordination of the conducted reorganization and redevelopment is required.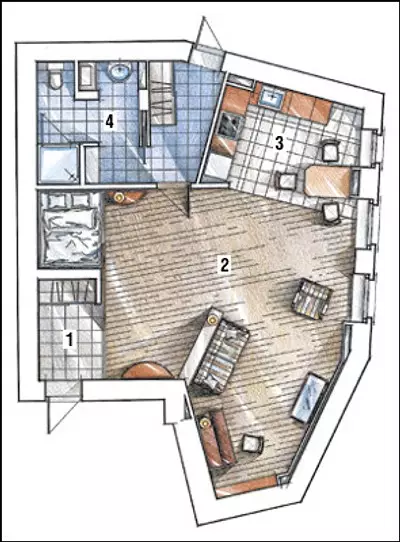
Designer: Olga Glakov
Designer: Olga Prone
Watch overpower
