The room in which we accept guests: various design and layout options in a modern home.
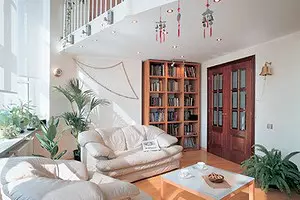
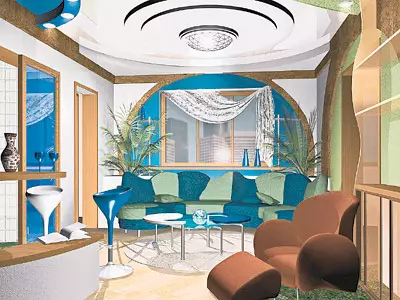
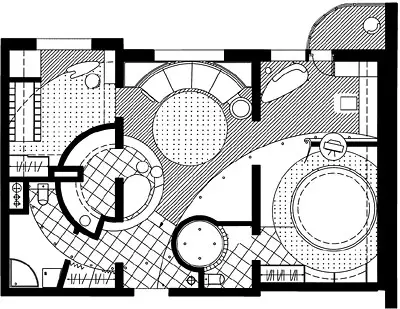
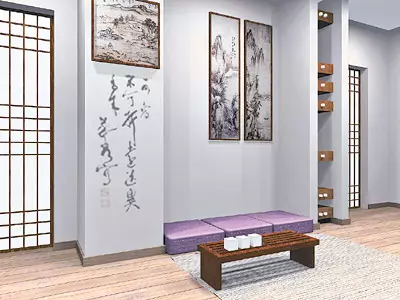
Computer graphics A.Sablikova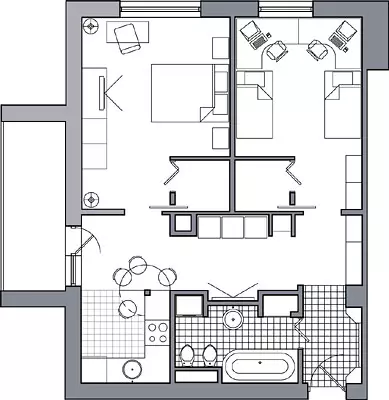
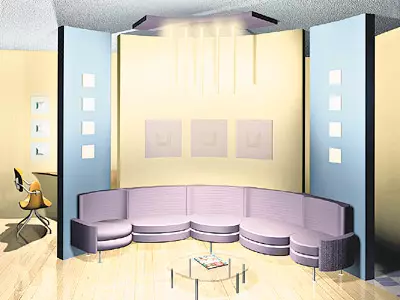
Computer graphics Gludnova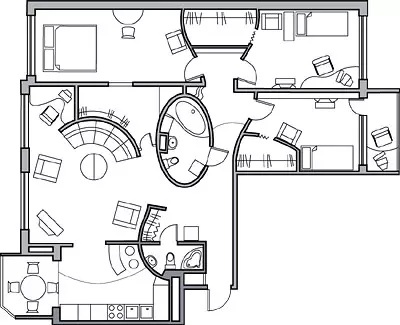
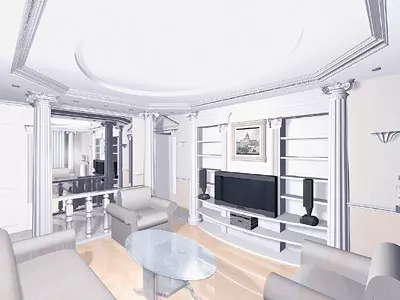
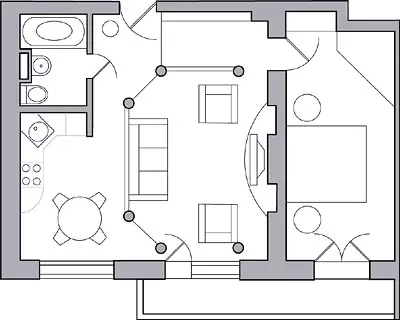
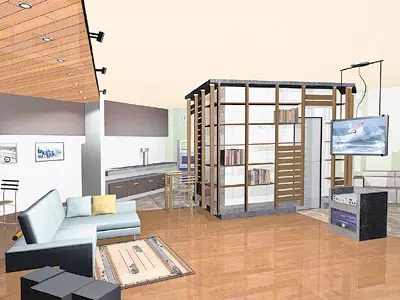
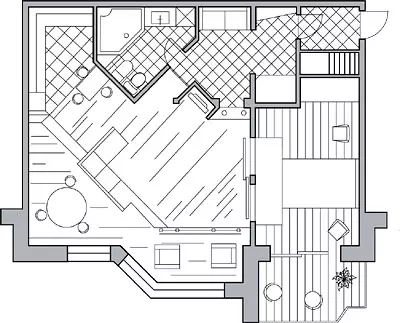
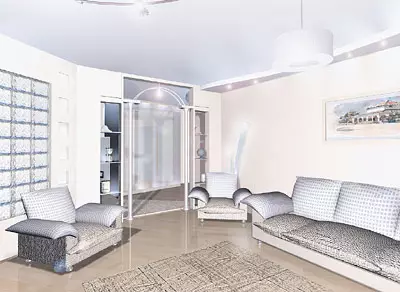
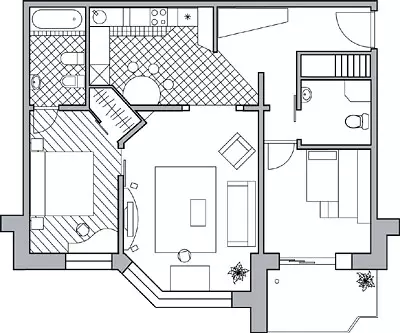
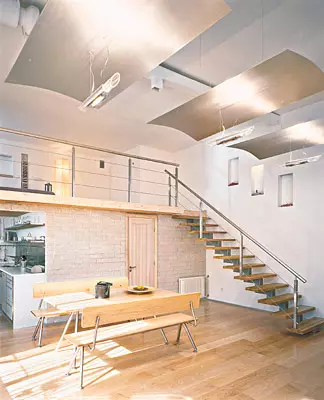
Photo by A. Babaev
Phantom. This living room is not at all. It's just a part of the airspace in which the furniture is grouped, strikingly resembling garden
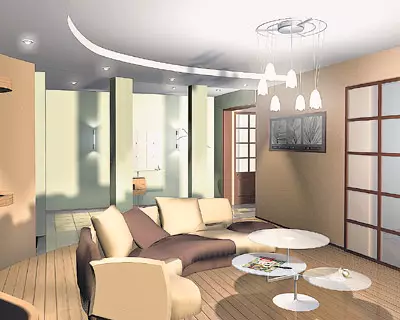
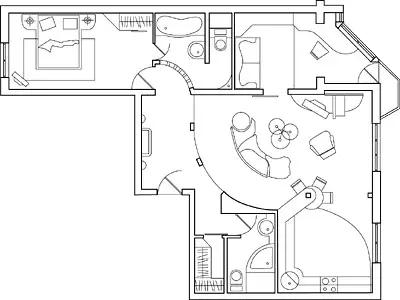
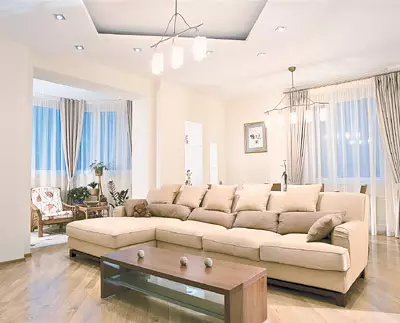
Photo V.Nepledov
The balcony almost joined the living room, becoming an erker. Reviving his plants give a heavy living room a little freshness and ease
You can easily like the apartment with a suitcase, because there is a place in it. And we always wear it with you, and remember how every room sounds. Sweet entrance hall, whispering the bedroom, rattles the kitchen. And the living room is a special voice. Ground and volumetric. Multi-voiced. Because it is all rooms room. And it is around her, like around the Sun, the whole rest is spinning. The living room is more than other rooms, the product is not only formming, but also decorators. And more eloquently and in detail than others, talking about you to your guests.
"All in the world interiors begin with the cave"
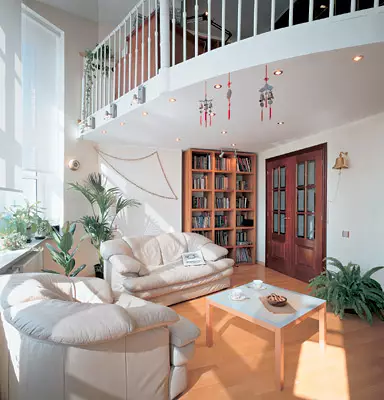
Photo E.LUCHUCHAFF ADDITION The fact of origin of the interior, I want to clarify a little. Specify. The living space of the cave was universal and, in fact, consisted of one common room (her living room began to be called much later, what are the guests here, when all the climbing relatives). There you have a kitchen, and a dining room, and a bedroom. The dummy tribes is still complied with this principle. A set of accessories that change the functional purpose of mobile dwellings is stored immediately - in the chests placed around the perimeter. Caisters include thin mattresses, carpets, cats, which are used as floor coverings, as sleeping places, as partitions. There is also stored "parade" dishes, clothes, shoes and other useful things.
Distilted peoples over time were acquired by other habits, but something general still remained. The ancient Greeks were welcome, guests were accepted widely. However, any meeting (even business) was accompanied by plentiful treats and climbing. Powered in the peristyle (internal courtyard), in Andron (male part of the house). The courtyard in Greek dwellings, as a rule, was square or close to the square of the form. The walls of the house leaving the courtyard were usually descended or covered with painting. The floor was discharged with a luxurious mosaic. Winter Columbias (gaps between columns) saw elegant fabrics (Persian or Chinese). Tables were low and served to accommodate all sorts of dog. Lodge (wedge) broke around the table, on which the pouring pouring. The bed was covered with bright tissues, and under the left hand was put on tight pillows. For the host or honorary guest, there was a bulky constructions, which emphasized the particular position of the sitting. But the throne was, rather, the ritual object of furniture. Getting Started for solemn food, the owner also moved to the feast bed.
The Romans borrowed a lot from the Greeks, including the layout of the house with a peristyle courtyard, which they were called atrium. The wise of rich Roman could be a few atriums. Respecting a wealthy citizen had not only a city house (Domus), but also a country village (Villa). To live outside the city, to utter in their laws was very popular. The delights of the bucolic life chased by famous Roman authors and Varonov, who did not simply describe the paintings of life, but also gave valuable recommendations for hiring slaves, the schedule of their work and the organization of agricultural activities with the greatest effectiveness.
Roman patrician houses were distinguished by a breathtaking luxury. Land of walls and ceilings were used precious and semi-precious stones, ivory, gold and silver. The habit of painting the walls of the Romans was adopted by the Greeks, and reached a large skill in painting, imitating landscape or architecture, which made it possible to "disclose" dwellings into the illusory space, which visually increased the volume.
Especially elegantly decorated premises for receiving guests. Here the owner had to show himself in the most advantageous light. The Romans were poured either in the atrium or in triclines. Summer triclines were reported to the atrium, and the winter-with the table (the host's office). The peristyle generously decorated with painting, mosaic, carpets. On the pedestals there were busts, statues, Herma with portraits of philosophers. Between the columns stood a smoke for aromatic oils, a candelabra, boiling vessels (samovar models). The wrame was also marble tables decorated with threads, which kept the dishes for guests. All metallic was started to dazzling gloss. Precious carpets were harvested on the floor. Huge and heavy Roman tables were, unlike Greek, richly decorated with carvings. They relied either four legs in the form of animal paws, or by one, imitating column, - in the center. The Romans also dated midstairs. Lodge was installed around the table - one for three people.
Rome was destroyed by barbarians, which, in addition to destructive activities, the willy-noilies were also informative. The life of the early European civilizations was a bizarre mixture of nomadic traditions and a settling of luxury. Freshly baked feudalles traveled with huge crossings. The flags were carried away furniture and utensils, drapes and front dishes so that in a new place to place everything at suitable places and gain efficiency as soon as possible. Therefore, things are valued durable, massive, without excessive decorations. The largest hall in the castle became a living room, a bedroom, ristaling. Rooming zoning was performed using flights, woven or embroidered banners and standards. During, free from peters and combat teachings, the hall turned into a reception. Feodal recreated on the throne. On the perimeter of the hall there were benches, as a rule, stone coated with dense cloth or thin mattresses. Listening to the celebration, accompanied by plenty of food and the clock, a table was made long at least five meters. Guests sat down around the benches and behaved quite at ease (according to the table of ranks and the level of celebration). The table was covered only in particularly solemn cases, and during the rest of the time the dishes and broke the open countertop. After the pira, the table was cleaned with special scrapers.
In the furnishings of the hall of that time, some similarities of cabinets for armor and stands for weapons were also attended, because the PIR at any time could change the cruel battle. The walls were wrapped in verdures (tapestries), sampled under drapery, decorated with a variety of hunting trophies or well combined all this. The floor on the lower floors was separated by stone slabs, and on the upper was a board. CXV in. He was already covered with carpets.
The Gothic Epoch shows us that the human attitude to housing has changed. He became settled, hasty disappeared in movements and furnishings. Paradinary halls began to furnish more exquisitely with rich and meaningful consumption of heraldic signs. The walls were often separated by wooden panels, the fireplace was decorated with a stone carving. Furnishing has been enriched near curious items, such as bench-stalls (sofa type), buffet, sheen, dresser. The buffet was put on the front tableware. His shelves were sometimes covered with a cloth, which created an additional decorative effect. The lines were kept drinks and dishes. The dresser was an open stand on high legs for plates. Yes, and a meal from the "natural disaster" turned into a ritual with the corresponding etiquette and rhythm.
In Russia, the space for receiving guests has undergone similar metamorphosis. But in the same XV century., For example, various premises were for business conversations and feasts. The eco-component trapes, in the reception, negotiations were led. Guests cleared on benches. Whole corner, in the "Pechure" (wall niche), stood dear dishes. Over the table hung a mica lantern. On the walls- bright murals. Ponizu, around the perimeter, the room usually washing the painted frieze, imitating drapery.
The living room has changed little. All the same perimeter furnishings with chairs and shop windows with dishes. The same table (most often folded). Over time, the fragile and feminine sofa on thin legs, a false table, a small bureau, firmly settled in this room. Two or three chairs were grouped near the fireplace and created an excellent place to unhurriedly recking tubes and measured conversations, accompanied by brandy glasses. Eliminated around small tables with dessert or needlework the ladies shared the last gossip. Group of guests smoothly moved around the room, connecting and disagree, leaving the central part for communication. On the walls are firmly and reliably settled paintings or tapestries. Collection replenishment sometimes served as a reason to collect society. In general, almost all the same as in ancient times.
Host room and guest
We did not accidentally be so delayed in a historic excursion. Verious descriptions were shown so that you do not experience timidity in front of this thick room. She, first of all, should reflect you, the time in which you live, and your need for communicating both with households and with the outside world. Recall that the living room, as it were, is primarily intended for rest. Therefore, everything should be placed in it.
Start from the floor. It should be durable, nemarian, comfortable in cleaning. Best of all, if it is wooden. The soft carpet is pleasant for the legs and can become a juicy color stain. Choosing a pile of pile - the question is purely individual. If the carpet covers the "sofa" part of the living room, the high pile is appropriate. It is so convenient to lie in it or head, looking at Teleker. The low pile is good for a large carpet, according to which they are actively moving in the day and evening. Try to avoid too bright, cutting eye coloring, they tire. For example, the victorian style "obliges" to find a striped wallpaper or fabric. Strips can be contrasting. But then you need to think about the appropriate furniture.
Walls are preferred light. Of course, this is not a dogma. You can make a dark one of them by non-standard solutions, but do not forget why you do that. As a rule, such bold solutions are dictated by either the desire to arrange an exposition of painting or graphics, or another designer design, which should be "picked up" a coloring carpet or upholstered furniture. It is the walls of the living room most often intended for raising pictures, carpets, hunting trophies, souvenir dikovin, tapestries, collections and masses of others, sometimes quite unexpected items.
Modern designers rarely leave the ceiling in the living room neutral. Usually these are multi-level complex suspended structures and fixture cascades; glossy, almost mirrored stretch canvas causing colors and shades. Listening to the classicism arises an abundance of stucco cornices and sockets, and with love for ethnic style, the ceiling becomes woven, bamboo or decorated with fake ceiling beams. Think if you need it all. And remember the novel rule: the ceiling is more brighter compared to the walls of the ceiling as higher and vice versa.
Soft furniture is better to choose a "fifth point". Not the worst way. We will not give up the pleasure of furniture stores with the pleasure of sitting on a loved model. About the size and color can be said to monomize. The bulky sofa will be funny to look in a small living room. It is also meaningless to put a bright and faded soft furniture there, it will be bright, simple in shape and comfortable. A bright furniture miracle is good to "settle" in a large room. True, it will "demand" or support or contrast (but not complete antagonism).
Furniture for the dining area should be chosen, guided by another rule: the living room should easily be put in order. And indeed, nothing is annoying like that is difficult to retractable trash. Especially in the most represented room. The table should be easily transformed and is as easy to cleanse the effects of the trapez. And it would be nice to scratch. Although the scratches are sometimes added. But this is the need to choose style. Chairs should be placed in two places: in the table and somewhere else (along the walls, in niche, etc.). Buffets, bars, windows for dishes can be different, their number and dimensions are determined by the size of your living room and your needs.
Do not forget about the windows, their decoration for the living room is important. If the windows do not go into the garden- elegantly drag them and cover the sealing "fitting" or blinds, according to the selected style.
Other filling the living room is a thin. Do not turn the room into the panel of the old woman or do it elegantly. Boldly combine different colors and textures of a tree, not allowing only a direct clash of warm and cold shades. Ordering covers for furniture, do not forget about the tissue reserve on decorative pillows. Experiment with fur, felt, stunning, these materials are pleasant to the touch.
Flowers look well in the living room. If you do not have anything against vegetation, compromise them contrast and decisively (after examining their compatibility and the need for sunlight). Very, by the way, the aquarium will have to be used as a coffee table, lamp, partitions between the dining and living area zones. Aesley you will have a fireplace, it will make the room a true living room. Wearing, you will sit, sip cognac or sherry and gently talk about something pleasant (see the historical part).
And style? As observations show, many of the style of ampira, Rococo, classicism (recently, to them, truth, joined minimalism with Japanese "accent" and "combined" High Tech). The result is a feeling that you are in the palace. Is the genetic memory here, or just the desire "richly look" - to judge difficult. Aostal will cost this room outbreak and fun to be good and guests are not boring.
