Repairs in the apartment studio area of 78 m2. Redevelopment of the apartment without internal partitions and carrier walls around the perimeter. Estimation.
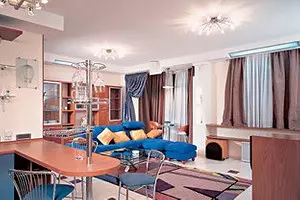
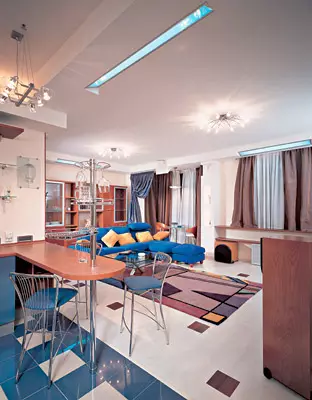
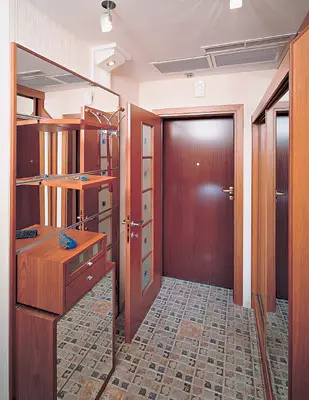
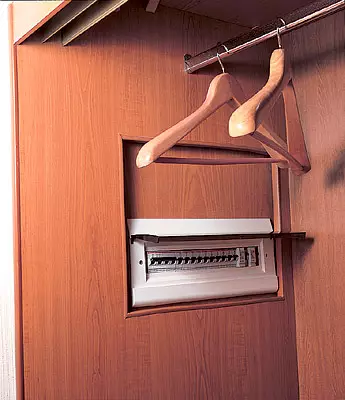
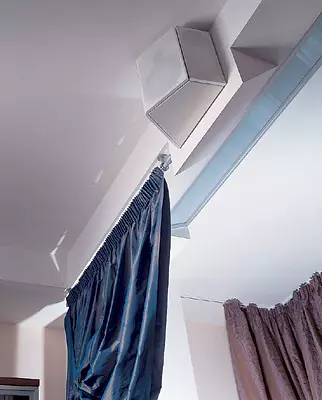
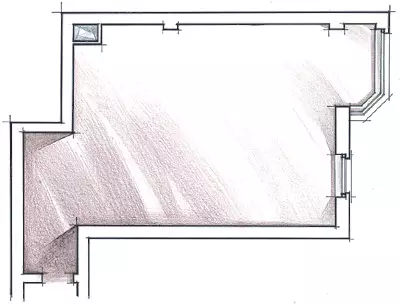
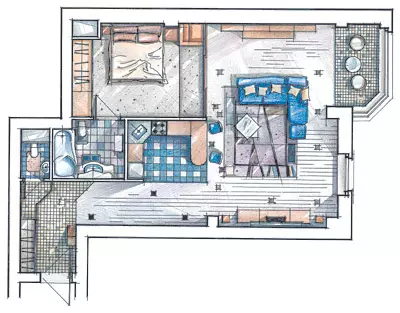
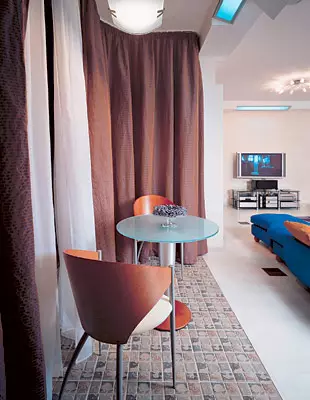
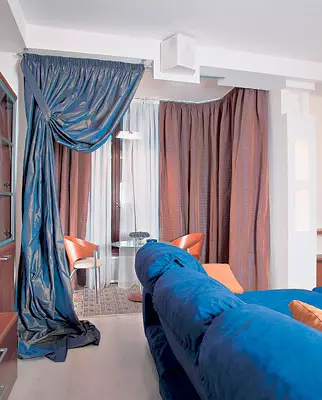
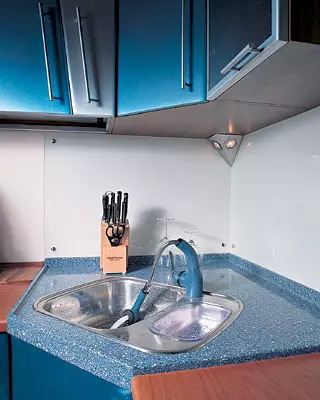
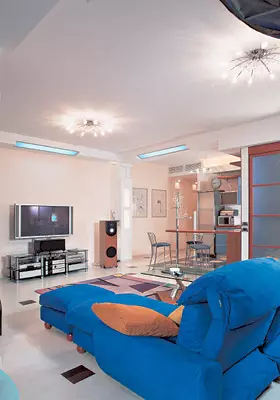
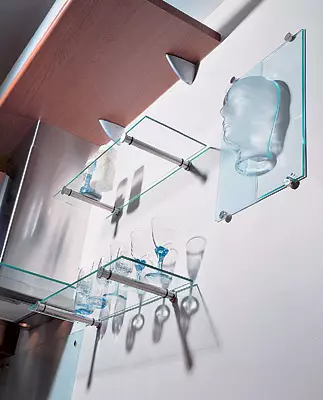
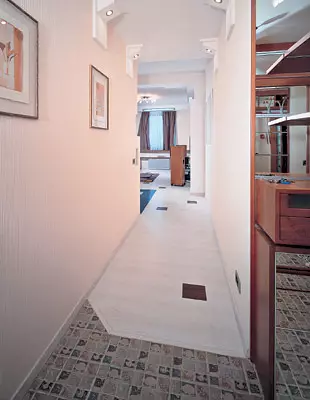
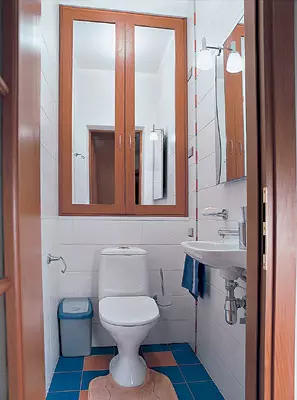
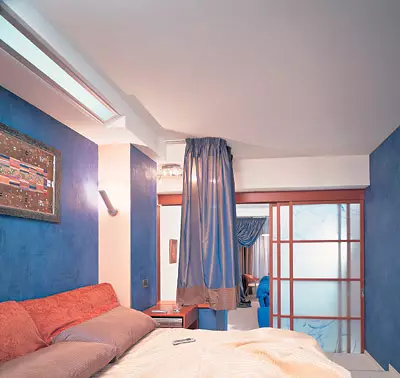
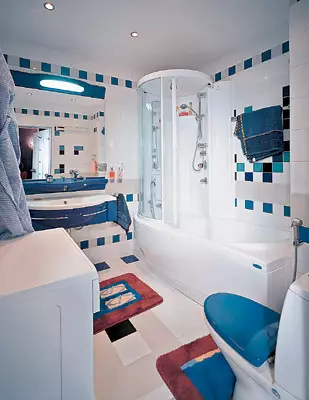
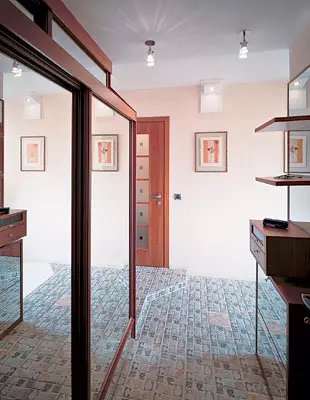
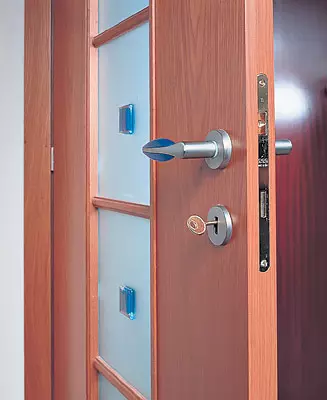
So, Studio. On the total area of 78m2 there is no separate kitchen or living room, instead the architect has allocated special zones from the total space. We will tell about the difficulties and advantages of creating an apartment with a so-called free layout today.
Planning
Initially, the architect was provided with an apartment in the form of an empty concrete box - without internal partitions, with the hallway - "appendix" and carriage walls around the perimeter. Erker and one window are located close to each other, on one short wall. It was the main and the only inconvenience for redevelopment. Increased initial state of the apartment gave almost unlimited opportunities for the embodiment of creative ideas. Therefore, it is natural that at the beginning of work on the project an incredible number of space conversion options appeared. However, the meaningful of them all, the authors returned to almost the initial appearance, but at the new level as the studio planning. The final residential rooms are not here. For example, the kitchen zone is completely open and adjacent to the living room area. So that it looks harmoniously, and the one and the other zone "inhabited" objects well combined with each other. For example, the active blue color of the sofa and the same color of the kitchen facade.Interestingly, from two windows available in the apartment bedroom did not get a single one. Therefore, it is separated from the total space by a sliding partition with matte glazing. Practically transparent, light design skips enough daylight. Between the bedroom and the kitchen built a new brick wall. And now the bedroom combined with the mini-cabinet is a chamber, a somewhat isolated room. In addition, the authors of the project created a fairly spacious hallway and a short corridor. The route of the apartment is tightened inside counterclockwise, starting from the entrance door and ending with the bathroom. By passing the hallway, the corridor and the kitchen zone, passing through the living room and leaving a little on the right of the Erker and the Cabinet area, the owner deepens in the bowl of the bedroom. Here moves slows down. Only from this room you can get into the compact bathroom. The mini-office (about 1m2) is located at the entrance of the corner of the bedroom. It is fitted in a small space, depleted from the rest of the room with a low barrier and a curtain. Aot of the living room can be perfectly isolated by one of the three cloak of the stained partition.
One haunted room, other hydromassage
A large plus for the interior designers was the location of water supply and sewage risers, on the central axis of the apartment, in the part of it, which is removed from the windows, and from the entrance. On this axis it was possible to build two bathrooms, and the kitchen, attaching all plumbing communications to successfully oriented stands. Secondly, the hallway created a small guest bathroom with a toilet and a small manipple. The walls of the wall to the bathroom adjoins the master bathroom of the larger size, because the customer wished to fit in it and a comfortable wider washbasin, and a washing machine, and a toilet, and, of course, the bath. With all his desire, there was failed to find a place for a separate shower cabin. This problem was solved simply and logically: a bath model was chosen combined with a shower panel and equipped with sliding glass doors of a cylindrical shape (Tandem Box, Revita, Italy). Thus, the bath and shower cabin are connected to a single "body".
Cement, Brick, Plasterboard
Works began, as it should be, with the construction of partitions and repairing a screed. There was nothing to break, but they built new inner walls of red slit brick, which is cheaper and easier than usual, keeps a good dowel for hanging heavy shelves and allows you to easily lay the shoes for wiring. And it was quite easy to create a small niche in the bedroom, which was required, according to the project, put the liquid crystal television panel. Brick surfaces were primarily primed by the composition of deep penetration ("Glims"), which provided good adhesion with the subsequent layer of plaster (also from "Glims") and its uniform drying without cracking and detachments. The aligned stucco and the dried wall rebounded again, but already by French composition from Semin, after which they smoothed by putting down the same firm. First, large, and in the completion, the very fine fraction of grain. Finally, polishing the sandpaper and clearing from dust, the surface was again covered by the soil of the company SEMIN so that it was high-quality to stick the wallpaper for painting.All architectural details in this apartment are essential, but the device was particularly important (30 cm height). The bedroom is raised on it, and with her bathroom. Ascended to the "pedestal", this territory acquired a special status quantity. Inside the podium, water supply and sewage pipes were laid, there are also sanitary communications for the adjacent kitchen zone. On the border with the living room, the podium ends with two steps laid out of the same brick as partitions. The embedders of the construction of the ceramisite mixed with cement mortar, and from the dry-fiber plates from the KNAUF Gypsum, which are just designed to create such combined floors.
"The ceilings in the apartment are multi-level, but the ceiling space of the kitchen zones and the hall is a single whole. It seems to me that we created real" Moscow "ceiling, cozy, saturated with architectural decorations and a variety of light," says the author of the project. The maximum height of the premises (3.1m) made it possible to create a varied ceiling relief. The depths have a complex wiring of wires with transformers, on the surfaces of light sources, providing the intended "light theater" - Light Show. The decrease in the ceiling in the bedroom was necessary to accurately commemporate with the height of the podium (building regulations do not allow the equipment of the premises below 2.5m, in this case the distance from the floor to the ceiling is 2.55m).
Of course, for such interesting design plastic, the structures were first mounted (from profiles from "Knauf Gypsum") a metal liner of a complex frame, similar to an openwork sculpture. Only the final sheathing of drywall revealed the steps, angles, turns and prismatic surfaces, the interconnecting forms that were provided in the project.
Materials and textures
Carefully verified architecture of the apartment merged together with its design and equipment. The whole interior, like a huge mosaic, is assembled in a harmonious whole of parts created from very heterogeneous materials: metal and wood, glass and textiles, ceramics and plastic. Such a creatively thoughtful neighborhood produces a very pleasant impression and is actively working on maintaining the image and creating comfort. The army inhabiting the apartment is not chaotic, but disciplined, it is built in a clear architectural order and obeys the artistic logic of the harmony of contrasts.
Metal. Starting with hangers in the hallway, the wave of silver metal parts and surfaces gradually increases and reaches the apogee in the kitchen area. Here in the mirror "Torses" of the refrigerator you can see the entire interior of the living room. "Iron" almost disappears in the bedroom. But the final chords of this topic clearly sound in the bathroom, where many polished metal. All metal equipment is selected in one way. Every item is valuable to the ensemble: from a duralumin coffee car to a brilliant "equipment" of the home theater, from silver grill-microwave and steel sink to a shining refrigerator, from a metal bread box and the same hours to a small TV in the bedroom, sparkling chrome bar chairs and glass septum .
Wood. Without it, no metal, nor glass would look here so radically, in the spirit of the style of High Tech. Furniture, in contrast to the metal, chosen warm, deep and juicy shades. Winteriere has a tree of two species. It is a dark pink cherry (entrance hall, doors) and amber-sand nut (columns, table top, wardrobe in the bedroom and the inside of the wardrobe). However, on the semi-imitation of the boiled oak (laminate) boards. This plane, almost white, reflecting the upper light, makes the interior of the air, easier. In order for the white floor to not look apart from the entire interior, the dark red squares of another laminated coating, imitating the wood of the Yar (variety of eucalyptus) mounted in it. Its rich color is a mixture of strawberries and chocolate.
Glass. Glass in the interior is hardly more than metal. Its abundance is explained by the style and way of housing. Glass here and milky-matte, translucent, and crystal-clean. It occurs that massive, then light and thin. It rushes into the eye on the threshold. The entrance door (the second, except metallic) is decorated with stained-in inserts and a massive handle of blue glass. Immediately, in the hallway, about 6m2 mirror planes. This is the door cloth of the built-in wardrobe, and a large mirror complete with shelves and a hanger, and a cabinet with a mirror facade. Opposite the hallway in the guest bathroom, also decorated with matted glass inserts. The area of glass partitions is 12m2. Of course, a lot of glass in the kitchen area: from a semicircular peak of drawing and decorative sculptural panels to a brine of a transparent wineglass on the bar counter rack. Shelves are also glass, shadows are not condensed under them, so the work desk is always well lit.
In the living room two heavy glass tables. Before the sofa is low journal, with a massive tabletop in two levels, and in the erker-compact round of the same thick (11mm), but already muddy greenish glass. And yet the main glass details (already part of the architecture!) - These are huge sliding partitions between the living room and the bedroom and the same wardrobe. They are adjacent to a powerful glass door to the bathroom. Atam is another transparent surface: the curved "took" a cylindrical shower.
Textile. Fabrics are collected in separate lush and spectacular "oasis". On both windows, heavy warm curtains hanging through volumetric folds from the very ceiling to the floor and non-uniform left. This inner side is the second curtains from dense dense chiffon. In addition, already inside the apartment, there are two curtains. One, right there in Erker, almost theatrical, similar to the Kulis. It can split the erker and living room. The second slides the headboard from the Little Cabinet zone. Both curtain are made of two-color blue-purple fabric. She is rustling and overflowing on bends. The podium on which the bed is installed is completely tightened with a packed carpet of white doodle. This compensation is for the fact that the living room is not a natural tree, but laminate. Pillows and bedspread beds are sewn from the tissue of the same collection as curtains.
Ceramics. It is also quite a lot, and it is represented in three contrasting varieties. For the floor of the hallway and the erker, we found fine and thick artificially aged tile with potholes, sculling and jar. This coating of German production looks like a pavement pavement, and that is why it seems that the street has not yet ended (or has already begun). For the kitchen, on the contrary, we chose the contemporary ceramic granite of a large size with a sophisticated-matte (roscent) surface. Under the bright squares of this material (Granitogress) is equipped with a heating system (DEVI). "She guarantees the healing barefoot in the most severe frosts," the author of the project states. The walls of the guest bathroom are completely closed with a snow-white cafeter, while the floor is covered with bright blue and orange. Otherwise, the ceramic trim of the bathroom - for its walls and the floor preferred different format, but precisely calibrated tile of other colors: emerald, cobalt, black and gray. On a common white background, these large and small rectangles are artistically folded into the geometric abstraction, and along the perimeter of the walls and the floor, on the contrary, stretched strict, "regular" borders.
The final
A lone owner Meloman entered into possession of this tough, emphasized by the male interior, without waiting for the delivery of some other decorative parts and accessories provided for by the project. However, it is already quite soon among these strict geometric lines a new accessory appeared a couple of fluffy female slippers ... and a bachelor surrendered.
On our questions about the features of the adopted architectural and design and building solutions and the intricacies of the creation of this interior, the architect of the Design Studio "Ontario-Light" Valery Lazarenko and designer Alexey Schashlov answered
- What were the main installations when working on a project?
- The free planning of the apartment with a total area of 78m2 opened the possibilities for the full embodiment of ideas and ideas that there was a lot. Clamps favorable for redevelopment conditions could be fantasted almost without restrictions. However, the most concise looked just the decision to create a studio apartment within the concrete module. Our design project has accommodated not only canonical for studios principles of unity and zoning. We annoy we tried to accurately predict the future mood of a person who will have to live here, his psychological tone. Lonely bachelor was offered an apartment with a touch of High Tech. Achetoba avoid boredom and give the interior more major emotions, we made here large stains of blue, active and saturated, stented red-brown-brown.
- Choosing materials and technologies for wall decoration, did you listen solely to your own creative intuition or took into account some additional wishes of the owner?
- The owner of the apartment- respectable young man. His hobby is "strong" music in full sound. "Ehomat" of this enthusiasm was mandatory, at the request of the owner, the sound insulation of the two walls (which separated the dwelling from the neighbors) ZIPS panels. On such a layer with a thickness of 7cm, the drywall was mounted, and the "pie" vinyl wallpaper with a small embossed texture coated with paint beckers of the colors of foam milk was killed. The same wallpapers and paint are used in the trim of the walls of the corridor 1M wide, bordering the kitchen area.
- What, by the way, is such a big, at first glance, the number of diverse lighting devices? After all, in essence, is it a studio apartment?
- One of the first priorities to overcome the main lack of planning (only 2 windows!) It was the creation of "artificial light intelligence". The work done for this was quite painstaking. Switches, sockets, electronic dimmers and sensors (VIMAR) have been designed to ensure the functioning of the whole Light-Show. We tried that the director of light scenes would be both bold, and "elastic." Even in the hallway guests will not leave the presence sensors without greeting (Vimar). They will pass a signal lamps that will clarify the path. The devices selected automatically turn on and turn off 4 sofita (Hillebrand). These turning luminaires are granted different angles of inclination. As a result, light is distributed in a compact hallway concisely and smoothly from the floor to the ceiling. Light-Show in the studio is arranged using wiring products (Vimar). All these devices are equipped with a module for receiving an infrared signal transmitted from the remote control panel. Over the Tabletop of Island-Cabinet hung "Sixwill" halogen chandelier with four prismatic reflectors (OSRAM, Germany) to 35W each. This luminous attribute is also one of the numerous participants in the light presentation.
- Tell us about the design of inclined lamps, which is mounted in the ceiling and have such an unusual cold shade of the glow.
- Within the main zone in the ceiling niches at an angle of 60, the lamps of the "second plan" are mounted with luminescent lamps to 18W of the Azure-celestial spectrum. Eight such lamps were made specifically for this project. The frame of the lamp and its lighting fittings had to weigh no more than 1.8kg, as a margin of safety was needed by plasterboard niches. The terms of reference turned out to be made thanks to super light chokes (0.1kg) and starters (0.09kg) from Philips (Netherlands).
- Luminaires, including for additional backlight, are very much, and which devices give the main, "filling" light in the evening?
- On the ceiling plane there are two chandeliers from Robertson (United Kingdom). As objects of aesthetic destination, they are absolutely the same and similar to the abstract sculpture: the gloss of white metal, running around the circumference of thin bars - "legs" with "shaggy" (from the matte glass) with "tentacles", a convex rounded "torso" of the base . Their technical parameters are absolutely identical: 10 halogen lamps (G-6) with a power of 15W and voltage 220V. AV bases are small transformers.
- What is the reason that at a distance of less than three meters from each other two "twin spider" shouted? Was it easier to put one chandelier in the center of the ceiling of the living room or, on the contrary, "scatter" dot lamps?
- The impact is that dimmers (and here they have a power range from 50 to 500W) perform a very important mission. Variating with their help the power of the luminous flux of the elements of this halogen duet, you can create a huge number of "light scenes". Daylight lamps are also actively involved in Light-Show.
- What is dictated by such an attentive attitude towards the arrangement of the small zone of Erker? Is it a special functional purpose?
- Yes, the Erker has an area of only 5m2. But this section of the interior is almost the most time-consuming to solve the specific tasks associated with it. It was chosen to create a recreation area and ... Sports. Yes, it is sport. Because all items here are not that other as an attribute kit for the game in the bridge: a round glass table on a V-shaped leg made of white metal, a pendant halogen chandelier, two chairs with cherry wood backs, standing on a tiled floor with a heating system, and even curtains, at the required moment neutralizing peripheral vision. Abridge, as you know, sports game. And it is possible that, fascinating in a fight in such a professional setting, you will see the sun first in the city.
- Is it possible to fulfill all the repair in a shorter time without loss of quality of construction, installation and finishing works?
- Order and delivery of accessories somewhat pushed the time of delivery of the object. But the wait was not in vain. The final deadline for the execution of works (the embodiment of the project) was equal to Thrimmes. This is quick, given the complexity of engineering works.
| Type of work | Scope of work | Ral payment, $ | Cost, $ | Name of materials | number | Price, $ | Cost, $ | Total, $ |
|---|---|---|---|---|---|---|---|---|
| Parishion | ||||||||
| Brick partition device | 54m2 | eight | 432. | Brick | 3500 pcs. | 0,2 | 700. | 1132. |
| Installation of the suspended ceiling from GLC | 11.2m2 | 12 | 134,4. | GLC "KNAUF GIPS", Mounting Profile, Fasteners (Russia) | 11.2m2 | 5.5 | 61.6 | 196. |
| Preparation of the ceiling under the color (putty and sizing joints, primer) | 11.2m2 | eight | 89.6 | Soil "Glims" (Russia), Putacure "Fugenfuller" ("Knavel Gypsum"), Serpian | 11.2m2 | 5,2 | 58,3 | 147.9 |
| Coloring ceiling | 11.2m2 | five | 56. | Paint Latex Beckets (Sweden) | 4 L. | five | twenty | 76. |
| Wall shockting | 46m2. | 10 | 460. | Dry mix "Glims" | 420 kg | 0,3. | 126. | 586. |
| Grinding wall | 46m2. | 0.9 | 41,4. | Soency SEMIN (France) | 15 L. | 3.6 | 54. | 95.4 |
| Reinforced Mesh Device on Wall | 46m2. | 2. | 92. | Reinforcing grid "Staters" | 50m2. | 0.4. | twenty | 112. |
| Spike wall | 46m2. | four | 184. | Putty semin. | 110 kg | 0.5 | 55. | 239. |
| Wall pastry wallpaper under color | 46m2. | 3.8. | 174.8. | Wallpaper Rasch (Germany) | 46m2. | 1,7 | 78,2 | 253. |
| Staining of walls | 46m2. | 3. | 138. | Paint latex Beckets | 14 L. | five | 70. | 208. |
| Repair tie. | 11.2m2 | 6. | 67,2 | Pescic cement mixture "Birsss", soil "Betokontakt" (Russia) | 11.2m2 | 3. | 33.6 | 100.8. |
| Flooring of floors with ceramic tiles | 11.2m2 | sixteen | 179,2 | Ceramic tile (Italy) | 11.2m2 | thirty | 336. | 515,2 |
| Installing the door block | 1 PC. | 80. | 80. | Door block (Italy) | 1 PC. | 600. | 600. | 680. |
| Installation of electrocabilities and wires | 35 pose. M. | 7. | 245. | Wiring Set, Corrugated Pipe, Fasteners (Russia) | 35 pose. M. | eight | 280. | 525. |
| Installation of apartment electrical panel (with installation of electric automatic, RCD) | 1 PC. | 100 | 100 | Electrical, RCD, AVB automata (Germany) | 1 set | 230. | 230. | 330. |
| Installing outlets, switches and sensors | 6 pcs. | 10 | 60. | Wiring accessories Vimar (Germany) | 6 pcs. | 24. | 144. | 204. |
| Installation of lamps | 4 things. | eight | 32. | Hillebrand Lamp (Germany) | 4 things. | sixteen | 64. | 96. |
| TOTAL | 2565.6 | TOTAL | 2930.7 | |||||
| TOTAL | 5496,3 | |||||||
| Living room and kitchen | ||||||||
| Installation of the suspended ceiling from GLC (complex configuration) | 45.8m2 | 24. | 1099.2. | GLC "Knauf Gypsum", mounting profile, fasteners | 45.8m2 | fourteen | 641,2 | 1740.4 |
| Preparation of the ceiling under the color (putty and sizing joints, primer) | 45.8m2 | eight | 366,4. | Soil "Glims", putty "Fugefuller", Serpian | 45.8m2 | 5,2 | 238.2. | 604.6 |
| Coloring ceiling | 45.8m2 | five | 229. | Paint latex Beckets | 20 L. | five | 100 | 329. |
| Walking walls and window slopes | 11m2 | 10 | 110. | Dry mix "Glims" | 89 kg | 0,3. | 26.7 | 136.7 |
| Facing the walls of GLK (with sound insulation) | 39m2 | sixteen | 624. | GLC "KNAUF GIPS", Mounting Profile, Fasteners, Zips Panels (Russia) | 39m2 | 17. | 663. | 1287. |
| Device Decorative Columns from GLC | 3 pcs. | 45. | 135. | GLC "Knauf Gypsum", mounting profile, fasteners | 14m2. | 12 | 168. | 303. |
| Grinding wall | 50m2. | 0.9 | 45. | Soil Semin. | 17 L. | 3.6 | 61,2 | 106,2 |
| Reinforced Mesh Device on Wall | 11m2 | 2. | 22. | Reinforcing grid "Staters" | 12m2. | 0.4. | 4.8. | 26.8. |
| Spike wall | 50m2. | four | 200. | Putty semin. | 120 kg | 0.5 | 60. | 260. |
| Wall pastry wallpaper under color | 50m2. | 3.8. | 190. | Wallpapers (Germany) | 50m2. | 1,7 | 85. | 275. |
| Staining of walls | 50m2. | 3. | 150. | Paint latex Beckets | 16 L. | five | 80. | 230. |
| Repair tie. | 45.8m2 | 6. | 274.8. | Sand-cement mixture "Birsss", soil "Betokontakt" | 45.8m2 | 3. | 137,4 | 412.2. |
| Flooring of floors with ceramic tiles | 45.8m2 | sixteen | 732.8. | Granitographess (Italy) | 45.8m2 | 37. | 1694.6 | 2427,4 |
| Installation of electrocabilities and wires | 250 pound M. | 7. | 1750. | Wire set, corrugated pipe, fasteners | 250 pound M. | eight | 2000. | 3750. |
| Installation of floor heating system | 12m2. | twenty | 240. | Devi (Denmark) | 1 set | 360. | 360. | 600. |
| Installing outlets, switches and sensors | 12 pcs. | 10 | 120. | Electric installation Vimar | 12 pcs. | 24. | 288. | 408. |
| Installation of lamps | 8 pcs. | fourteen | 112. | Hillebrand lamp | 8 pcs. | 60. | 480. | 592. |
| Pendant chandelier | 2 pcs. | 28. | 56. | Chandelier Robertson (United Kingdom) | 2 pcs. | 600. | 1200. | 1256. |
| Installation of radiators | 2 pcs. | 100 | 200. | Radiator Sira (Italy), fasteners | 2 pcs. | 80. | 160. | 360. |
| TOTAL | 6656,2 | TOTAL | 8448,1 | |||||
| TOTAL | 15104.3. | |||||||
| Guest bathroom | ||||||||
| Installation of the suspended ceiling from GLC | 1,8m2. | 12 | 21.6 | GLC "Knauf Gypsum", mounting profile, fasteners | 1,8m2. | 5.5 | 9.9 | 31.5 |
| Preparation of the ceiling under the color (putty and sizing joints, primer) | 1,8m2. | eight | 14,4. | Soil "Glims", putty "Fugefuller", Serpian | 1,8m2. | 5,2 | 9,4. | 23.8. |
| Coloring ceiling | 1,8m2. | five | nine | Paint latex Beckets | 1 L. | five | five | fourteen |
| Wall shockting | 15m2. | 10 | 150. | Dry mix "Glims" | 130 kg | 0,3. | 39. | 189. |
| Installation of a technological box from GLK | 4m2. | fourteen | 56. | GLC "Knauf Gypsum", mounting profile, fasteners | 4m2. | nine | 36. | 92. |
| Facing walls with ceramic tiles | 15m2. | eighteen | 270. | Ceramic tile | 15m2. | thirty | 450. | 720. |
| Waterproofing of floors | 1,8m2. | four | 7,2 | Waterproofing "Flekendicht" | 3 kg | 6,2 | 18.6 | 25.8. |
| Flooring of floors with ceramic tiles | 1,8m2. | sixteen | 28.8. | Ceramic tile (Italy) | 1,8m2. | thirty | 54. | 82.8 |
| Installing the door block | 1 PC. | 80. | 80. | Door block (Italy) | 1 PC. | 450. | 450. | 530. |
| Installation of electrocabilities and wires | 20 pound M. | 7. | 140. | Wire set, corrugated pipe, fasteners | 20 pound M. | eight | 160. | 300. |
| Installing outlets and switches | 2 pcs. | 10 | twenty | Electric installation Vimar | 2 pcs. | 24. | 48. | 68. |
| Installation of lamps | 4 things. | 7. | 28. | Hillebrand lamp | 4 things. | 12 | 48. | 76. |
| Installation of water pipes | 8 pose. M. | 7. | 56. | Metal Pipes (Russia) | 8 pose. M. | 6. | 48. | 104. |
| Installation of sewage taps | 3 pog. M. | eight | 24. | PVC pipes (Russia) | 3 pog. M. | five | fifteen | 39. |
| Installation of toilet | 1 PC. | 40. | 40. | Toilet IDO (Finland) | 1 PC. | 200. | 200. | 240. |
| Installation of washbasin | 1 PC. | 40. | 40. | Washbasin IDO. | 1 PC. | 70. | 70. | 110. |
| TOTAL | 985. | TOTAL | 1660.9 | |||||
| TOTAL | 2645.9 | |||||||
| BEDROOM | ||||||||
| Installation of the suspended ceiling from GLC | 12.3m2 | twenty | 246. | GLC "Knauf Gypsum", mounting profile, fasteners | 12.3m2 | fourteen | 172,2 | 418,2 |
| Preparation of the ceiling under the color (putty and sizing joints, primer) | 12.3m2 | eight | 98.4 | Soil "Glims", putty "Fugefuller", Serpian | 12.3m2 | 5,2 | 63.9 | 162,3 |
| Coloring ceiling | 12.3m2 | five | 61.5 | Paint latex Beckets | 5 L. | five | 25. | 86.5 |
| Wall shockting | 28m2 | 10 | 280. | Dry mix "Glims" | 230 kg | 0,3. | 69. | 349. |
| Facing the walls of GLK (with insulation of the surfaces of the walls insulation) | 14m2. | sixteen | 224. | GLC "Knauf Gypsum", mounting profile, fasteners, insulation | 14m2. | 17. | 238. | 462. |
| Grinding wall | 42m2. | 0.9 | 37.8 | Soil Semin. | 12 L. | 3.6 | 43,2 | 81. |
| Reinforced Mesh Device on Wall | 28m2 | 2. | 56. | Reinforcing grid "Staters" | 30m2 | 0.4. | 12 | 68. |
| Spike wall | 42m2. | four | 168. | Putty semin. | 100 kg | 0.5 | fifty | 218. |
| Wall pastry wallpaper under color | 42m2. | 3.8. | 159.6 | Wallpaper Rasch | 42m2. | 1,7 | 71,4. | 231. |
| Staining of walls | 42m2. | 3. | 126. | Paint latex Beckets | 14 L. | five | 70. | 196. |
| Device Podium | 12.3m2 | sixteen | 196.8. | Brick, dry mixtures-150, clay sand, dry-fiber plates "Knauf Gypsum" | 12.3m2 | 5,8. | 71,4. | 268.2. |
| Floor coating device (laminate) | 12.3m2 | 10 | 123. | Laminate Tarkett (Sweden) | 12.3m2 | thirty | 369. | 492. |
| Installation of the stained partition | 1 PC. | 230. | 230. | Stained partition | 1 PC. | 2200. | 2200. | 2430. |
| Installation of electrocabilities and wires | 80 M. | 7. | 560. | Wire set, corrugated pipe, fasteners | 80 M. | eight | 640. | 1200. |
| Installing outlets and switches | 8 pcs. | 10 | 80. | Electric installation Vimar | 8 pcs. | 24. | 192. | 272. |
| Installation of lamps | 3 pcs. | fourteen | 42. | Hillebrand lamp | 3 pcs. | 60. | 180. | 222. |
| TOTAL | 2689,1 | TOTAL | 4467,1 | |||||
| TOTAL | 7156,2 | |||||||
| BATHROOM | ||||||||
| Installation of the suspended ceiling from GLC | 5,4 m2 | 12 | 64.8. | GLC "Knauf Gypsum", mounting profile, fasteners | 5,4 m2 | 5.5 | 29.7 | 94.5 |
| Preparation of the ceiling under the color (putty and sizing joints, primer) | 5,4 m2 | eight | 43,2 | Soil "Glims", putty "Fugefuller", Serpian | 5,4 m2 | 5,2 | 28,1 | 71,3. |
| Coloring ceiling | 5,4 m2 | five | 27. | Paint latex Beckets | 3 L. | five | fifteen | 42. |
| Wall shockting | 27m2 | 10 | 270. | Dry mix "Glims" | 220 kg | 0,3. | 66. | 336. |
| Facing walls with ceramic tiles | 27m2 | eighteen | 486. | Ceramic tile | 27m2 | thirty | 810. | 1296. |
| Waterproofing of floors | 5,4 m2 | four | 21.6 | Waterproofing "Flekendicht" | 6 kg | 6,2 | 37,2 | 58.8. |
| Device Podium | 5,4 m2 | sixteen | 86,4. | Brick, dry mix M-150, clay sand, dry-fiber plates "Knauf Gypsum" | 5.4m2 | 5,8. | 31.3. | 117.7 |
| Flooring of floors with ceramic tiles | 5,4 m2 | sixteen | 86,4. | Ceramic tile (Italy) | 5,4 m2 | thirty | 162. | 248.4 |
| Installing the door block | 1 PC. | 80. | 80. | Door block (Italy) | 1 PC. | 450. | 450. | 530. |
| Installation of electrocabilities and wires | 30 pound M. | 7. | 210. | Wire set, corrugated pipe, fasteners | 30 pound M. | eight | 240. | 450. |
| Installation of floor heating system | 4m2. | twenty | 80. | Warm floor Devi | 1 set | 120. | 120. | 200. |
| Installing outlets and switches | 5 pieces. | 10 | fifty | Electric installation Vimar | 5 pieces. | 24. | 120. | 170. |
| Installation of lamps | 6 pcs. | 7. | 42. | Hillebrand lamp | 6 pcs. | 12 | 72. | 114. |
| Installation of water pipes | 26 pog. M. | 7. | 182. | Metal Pipes (Russia) | 26 pog. M. | 6. | 156. | 338. |
| Installation of sewage taps | 17 pog. M. | eight | 136. | PVC pipes (Russia) | 17 pog. M. | five | 85. | 221. |
| Installing water purification filters | 2 pcs. | twenty | 40. | Filter "Rus Filter" (Russia) | 2 pcs. | thirty | 60. | 100 |
| Installation of towel rail | 1 PC. | 36. | 36. | Odo towel rail | 1 PC. | 270. | 270. | 306. |
| Installation of toilet | 1 PC. | 40. | 40. | Toilet Ido. | 1 PC. | 200. | 200. | 240. |
| Installation of washbasin | 1 PC. | 40. | 40. | TEUCO washbasin | 1 PC. | 180. | 180. | 220. |
| Installation of combined bath | 1 PC. | 120. | 120. | Bath with Shower Cabin Tandem Box (Revita, Italy) | 1 PC. | 3000. | 3000. | 3120. |
| TOTAL | 2141,4 | TOTAL | 5132,3 | |||||
| TOTAL | 8273.7 |
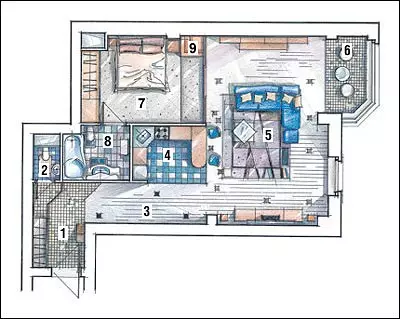
Watch overpower
