Repairs in a two-room apartment with a total area of 54 m2. Interior update in order to increase residential space without large-scale restructuring.
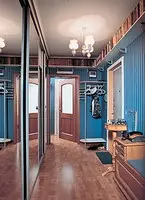
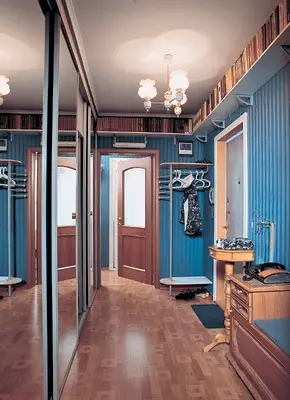
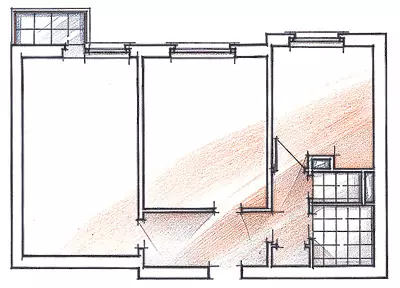
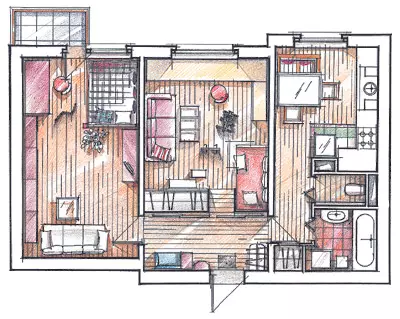
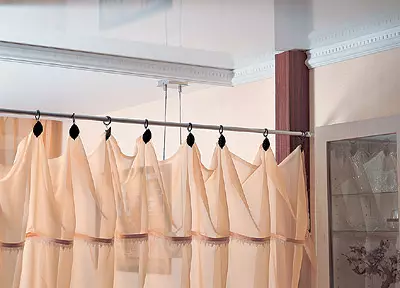
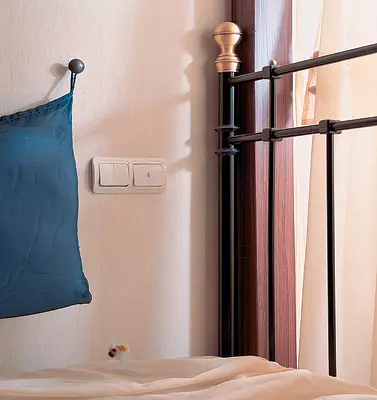
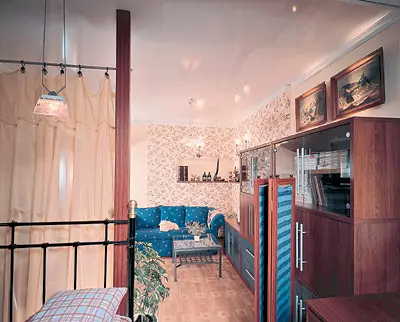
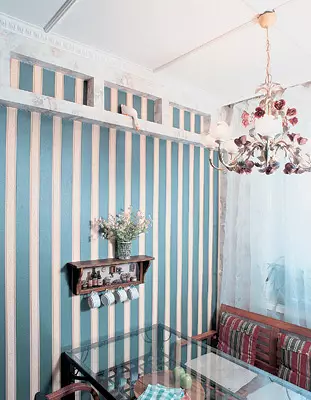
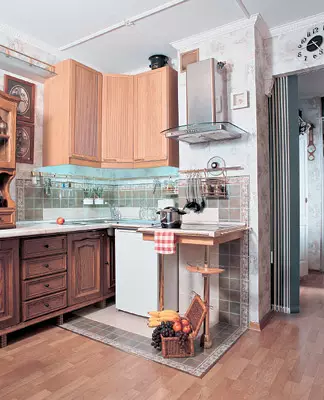
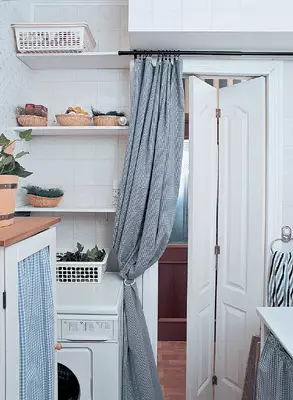
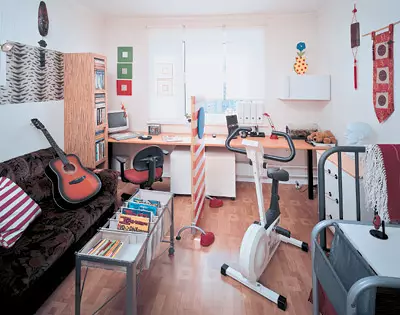
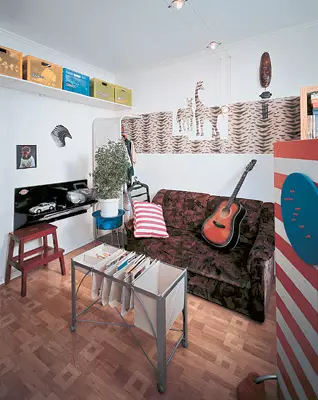
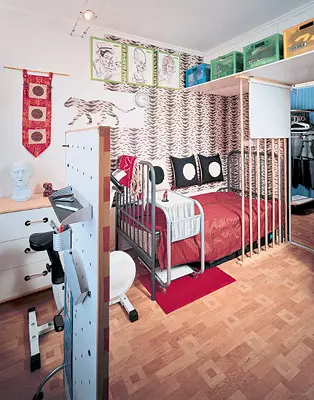
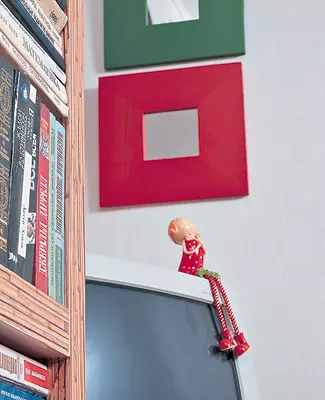
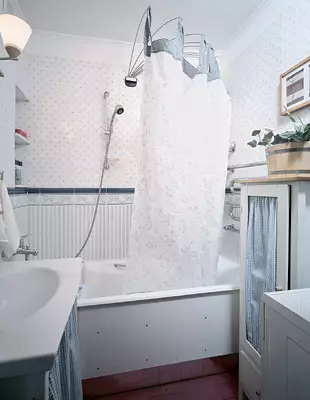
As you know, one who is familiar with the mystery of the fifth dimension can easily push the boundaries of the room to any limits. However, people are creative, deciding to improve their own housing conditions, are quite capable of do without sessions of black and white magic, resorting to redevelopment
Redevelopment (tasks and solutions)
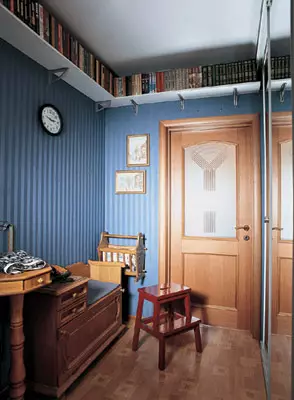
The task that Lidia Elkina has set (architect and the owner of the apartment in one person), looked quite traditionally: an interior update in order to increase residential space without a large-scale restructuring. But joint family creativity led to the fact that there was a list that includes all of the above zones (they also dreamed of a room for home theater, the fireplace hall and Boudoire, but by reflection, they decided to do without frills). The choice of style also did not cause special problems. The kitchen buffet obtained inheritance determined the main stylistic line-country in the English spirit.
The design lasted on 21 days, repair- 3 months, and another 2 weeks left to choose and buying furniture. Agree, the deadlines are wonderful, the benefit of the coordination of the project with the owners in this case was not required.
Living room
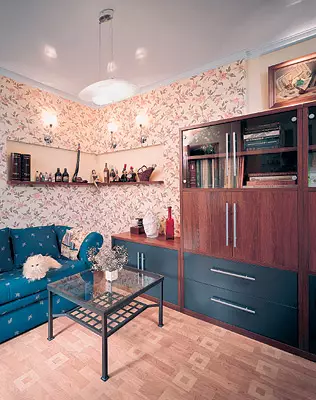
By producing simple calculations, it can be found out that in the amount of 11.9 (sofa) +3.8 (bedroom) +2.55 (cabinet) is not given 17,6m2, but ... 18.25m2. Where does it ask, take "extra" 0.65m2? Miracles again, at nothing, just, the cabinet and the bedroom are partially combined, and this common "transitional" zone is just 0.65m2- Such is "entertaining arithmetic."
Room Teenager
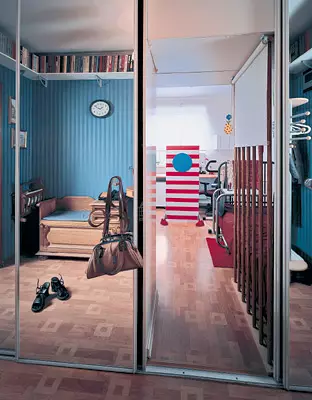
After repair and redevelopment, the son's room, which occupied 14.4 m2, decreased almost at 1m2. Loss is tangible, but inevitable, especially since the authors of the project came up with peculiar compensation. The corridor was equipped with a large wardrobe (2.65m in height and 0.7 m in depth), one of the mirror doors of which "part-time" became the front door of the teenager's room (the total length of the sliding system is 3.4 m). Due to this, in general, a simple reception, an ordinary effect turned into a fun adventure. However, the "territorial problem" still needed to decide with the smallest losses. Decided to remove all cabinets from the room, since they took the maximum area. Small things folded into ordinary plastic boxes, which put on the mezzanine (shelf from the wall to the wall immediately over the entrance to the room). The question is that better - 14.4m2, cluttered with furniture, or 13.5m2 almost without furniture, refers to the category of rhetorical. In the case, the winnings was indisputable because, abandoning the bulky furniture (wardrobes, racks of IT.P.), found a compact simulator.
Dismantling and preparatory work
| Type of work | Scope of work | Ral payment, $ | Cost, $ |
|---|---|---|---|
| Wallpaper removal | 161,5m2 | 0.35 | 56,53. |
| Removing wallpapers from the ceiling | 50,63m2 | 0.35 | 17,72. |
| Dismantling of the gypsum concrete partition (80mm thick) | 9.54m2. | 9,13 | 87,1 |
| Dismantling door blocks | 6 pcs. | 8.19. | 49,14 |
| Dismantling of Santechkabina (with a screed) | 1 PC. | 293. | 293. |
| Dismantling bath | 1 PC. | 21.65 | 21.65 |
| Dismantling shells | 2 pcs. | 7,73. | 15,46. |
| Dismantling of the heated towel rail | 1 PC. | 7.5 | 7.5 |
| Dismantling toiletza | 1 PC. | 6.93 | 6.93 |
| Disassembly electric stove | 1 PC. | 5,8. | 5,8. |
| Removing tiles from walls in the bathroom | 18,02m2 | 2,26 | 40.73 |
| Removing the tile from the walls of the bathroom | 13,62m2 | 2,26 | 30.78 |
| Linoleum removal from the floor in the kitchen | 9,4M2 | 0.96 | 9,03 |
| Dismantling of plinth | 60.92 p. M. | 0.52. | 31.68. |
| Small repair of shield parquet | 73,23М2. | 2.34 | 171,36. |
| Cleaning joints and seams between panels | 87.42 M. | 1,17 | 102.28. |
| Sealing junctions between panels | 50 pound M. | 1,68. | 84. |
| Casting seams | 50 pound M. | 0.4. | twenty |
| TOTAL | 1050,69. |
Bathroom
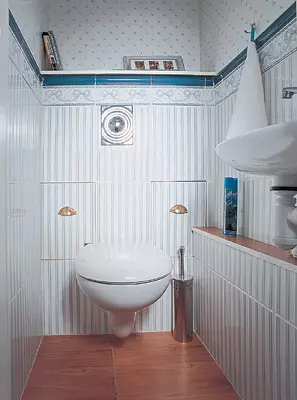
Plumbing
The initial position of the risers did not change, and the Santechpribers left on the spot, so there was no need to lay new routes for sewage. It was necessary only to stretch the metal-plastic pipes to the heated towel rail, put a collector for the wiring of metal-plastic pipes by 7 consumers and mounted 2 water purification filters. Repair entrance installed a bath from Jacob Delafon (France) and a toilet from GROHE (Germany). Three heating radiator, which had occurred in the apartment, did not change themselves, they were only processed by sandpaper and were redesigned to two layers with a special heat-resistant paint for metal (Tikkurila).Kitchen
Another zoning intake can be demonstrated on the example of the kitchen. The boundary between the working area (they form a plate, washing and refrigerator) and the dining room were designated using a peculiar carpet drawing laid out by ceramic tiles. The "technical equipment" of the kitchen was chosen pretty quickly: Liebherr refrigerator (Germany), Ardo (Italy), Fox hood (Italy) and washing machine Indesit (Italy).
Parishion
We have already touched a little planning to the hallway, telling about the device of a wonderful cabinet, passing through which you find yourself in a teenager's room. We add that the mirror doors visually expand the hallway and, which is very important, make it lighter. Another detail is the shelf for books located above the doors around the perimeter of the walls. This is the promised library (on 500 volumes) - you agree, an extremely significant example of an economical attitude towards space.Floor
The coating of the boarding parquet plates was decided to preserve and only slightly renovate- complaining the irregularities and to put down. This step is absolutely thoughtful and correct, since the dismantling of the floor and the laying of the new material would cost much more expensive. On the son of the son, the hallway and in the kitchen laminate was put on the company PERGO (Sweden). In addition, complete with laminate and "in color" the plinth and transition profiles are offered to it, which is extremely convenient. Thus, they cost without dismantling the floor, and the additional coating provided good heat and sound insulation. The samples of this solution include only the fact that the height of the room has decreased somewhat. But the laminated floor covering, imitating parquet with decorative inserts, is beautiful and wear-resistant, which is very important for small apartments and small rooms.
Walls
All of the above transformations were held in the panel house of the P44 series, built in 1978. Bearing walls made of lightweight concrete 300mm thick and partitions made of solid gypsum concrete slabs (in the width of the room) with a thickness of 80mm. First of all, it was understood that to level the initially curved partition between the hallway and the son of the Son - in all respects an ungrateful occupation. It is easier and much cheaper to replace it with some new design. What successfully was done, because this design, by the lucky thought of the architect, became a large wardrobe.Note that the walls were originally prepared for vinyl wallpaper, so all the surfaces were involved in align. But not entirely, but only by 40% - at the joints of walls with floor and ceiling, so that the plinth and the ceiling eaves are smoothly and tightly stood on the place. The reinforcing grid was decided not to be used, only at the final stage of the work was put on the entire plane of the walls a thin layer of putty. Thus, it was possible to significantly save on the main leveling mixture. The type of renovated walls with vinyl wall pasted on them turned out to be, as expected, aesthetically immaculate.
Ceiling
Before repairing the ceiling of reinforced concrete slabs without primer, wallpaper was saved. Having considered them, the ceilings began to align thoroughly: in the room of adolescent, under the wallpaper, and in the kitchen, in the bathroom, toilet and the hallway, for coloring. White, as we already know, on one part of the ceiling used the Tension French system from the PVC film (Barrisol), and on the otherwise, a laid construction of plasterboard, which not only gave the room an elegant and original look, but also got rid of the owners from expensive surface alignment . Plasterboard was covered (with sticking along the joints of the strips of thin glass windows), and the joints of the walls and the ceilings were closed with polyurethane eaves, then all this, ground, painted in 2 layers of the Evro 2 waterfront (Tikkurila). Consumption - 1 l per 8-10m2 (when painting in 2 layers). Also processed aligned ceilings in all other rooms.
New wiring
Replacing the electrical wiring is the question, according to the author of the project, principled. Old wiring, aluminum, eventually lost an insulating layer, and in general it is outdated in all articles. It was cut and partially removed, but partially left in the walls. All new wiring in the house made from a copper three-core wire (PVA). Since in the carrying walls, it is prohibited for wiring for wiring, they tried (mainly) to cut them into solo-concrete partitions. Also, the cable was paved under plinths and hid in the cavity of the tail and stretch ceilings, mounting the upper lighting.In those carrier walls, where the outlets are installed in fifty centimeters from the floor, they still had to make short vertical shoes. From in order to put sockets on the plinths, - refused immediately.
Windows and doors
In the window openings, specialists from the domestic company Victory installed 3 windows based on Rehau profile (Germany) with double-chamber windows complete with window sills and lowers. The masters who made the work leveled the window slopes by closing them with French plastic panels. For the whole range of services, $ 2100 was paid (outside the window and the balcony door in the living room- $ 750, outside the window in the children's- $ 650, outside the window in the kitchen- $ 700). Interior doors also decided to replace and chose Italian, from Nusco (model Verona, light walnut, price 1 pc.- $ 250).
On the example of this project, you can see several typical methods of zoning space: a multi-level ceiling, partitions, screen, decorative elements. And yet the desired became valid not only with the help of professional skills, but also thanks to fantasy. Which, by and large, still refers to the discharge of miracles.
| Type of work | Scope of work | Ral payment, $ | Cost, $ | Name of materials | number | Price, $ | Cost, $ | Total, $ |
|---|---|---|---|---|---|---|---|---|
| Parishion | ||||||||
| Laying cable in strokers | 1.5 pog. M. | eight | 12 | Cables, corrugated hose, plaster | 2 pose. M. | 3. | 6. | eighteen |
| Laying cable without stroke | 5 pose M. | 3.5 | eighteen | Cables, corrugated hose (Russia) | 5.5 M. | 1.5 | eight | 26. |
| Alignment and preparation of the ceiling under painting | 5,45m2 | 10 | 55. | Plaster "Rotband" ("Knauf Gypsum") | 40 kg | 0,2 | nine | 64. |
| Putchable "Fugaphite" ("Knauf Gypsum") | 1.4 kg | 0.34. | ||||||
| Painting ceiling | 6m2. | 2.6 | sixteen | Paint Evro 2 (Tikkurila) | 1.4 kg | four | 5.6 | 22. |
| Partial (40%) Wall Alignment and Painting Preparation | 4.1m2 | 6.6 | 27. | Stucco "Rotband" | 34 kg | 0,2 | 7. | 34. |
| Putchal "Fugaphite" | 1 kg | 0.34. | ||||||
| Casting walls by wallpaper | 13m2 | four | 52. | Vinyl wallpaper Rasch (Germany) | 13m2 | 2. | 26. | 78. |
| Installation of a wardrobe | 1m2. | 00. | 00. | Sliding compartment Stenley (with installation) | 1m2. | 1200. | 1200. | 1200. |
| Laying of laminated coating | 5,45m2 | nine | 49. | Laminated Praktik coating (Pergo, Sweden) | 5,45m2 | thirty | 164. | 213. |
| Installation of electrical panel with automata and UzO | Set | 100 | 100 | Electroshet AV (Germany) | 1 PC. | fifty | 112. | 212. |
| AVV machines | 4 things. | 12 | ||||||
| Uzo avv | 1 PC. | fifty | ||||||
| Installing outlets and switches | 2 pcs. | four | eight | Wiring Products Prodax (Hungary) | 2 pcs. | four | eight | sixteen |
| Installation of ceiling lights | 2 pcs. | 6. | 12 | Suspended lamps (Russia) | 2 pcs. | 10 | twenty | 32. |
| TOTAL | 370. | TOTAL | 1566. | |||||
| TOTAL | 1915. | |||||||
| LIVING ROOM | ||||||||
| Laying cable in strokers | 2 pose. M. | eight | sixteen | Cables, corrugated hose, plaster | 2 pose. M. | 3. | 6. | 22. |
| Laying cable without stroke | 15 pog. M. | 3.5 | 53. | Cables, corrugated hose | 15 pog. M. | 1.5 | 23. | 76. |
| Installation of a stitched ceiling | 5.7 m2 | 10 | 57. | Plasterboard with mounting profiles ("Knauf Gypsum") | 5.7 m2 | 5.5 | 31. | 88. |
| Preparation of ceilings under painting | 5.7 m2 | nine | 51. | Gymeloboi "Pautinka" | 6m2. | 0.5 | one | 52. |
| Putchal "Fugaphite" | 1.4 kg | 0.5 | ||||||
| Painting ceiling | 5.7 m2 | 2.6 | 46. | EVRO 2 paint | 1 L. | four | four | fifty |
| Installation of stretch ceiling | 11.9M2. | 00. | 00. | Stretch ceiling Barrisol (France) | 11.9M2. | fifty | 595. | 595. |
| Partial (40%) Wall Alignment and Painting Preparation | 17,28m2. | 6.6 | 114. | Stucco "Rotband" | 121 kg | 0,2 | 26. | 140. |
| Putchal "Fugaphite" | 4.3 kg | 0.34. | ||||||
| Installing the window and balcony doors | 3.84m2 | 00. | 00. | Bivalve window and balcony door Rehau (Germany) | 3.84m2 | 750. | 750. | 750. |
| Casting walls by wallpaper | 43,2m2. | four | 173. | Vinyl wallpaper Rasch | 44m2. | 2. | 88. | 261. |
| Laying of laminated coating | 17,6M2 | nine | 158. | Laminated floor covering Praktik | 18m2 | thirty | 540. | 698. |
| Installing outlets and switches | 6 pcs. | 4.6 | 28. | Wiring Products Prodax | 6 pcs. | 4.6 | 28. | 56. |
| Installation of ceiling lights | 5 pieces. | 6. | thirty | Suspended lamps | 5 pieces. | 10 | fifty | 80. |
| Installation of the door block | 1 PC. | 40. | 40. | Door unit Nusco Porte (Italy) (model Verona, Light Walnut) | 1 PC. | 250. | 250. | 290. |
| TOTAL | 766. | TOTAL | 2392. | |||||
| TOTAL | 3158. | |||||||
| Kitchen, corridor | ||||||||
| Laying cable in strokers | 2 pose. M. | eight | sixteen | Cables, corrugated, hose, plaster | 2 pose. M. | 3. | 6. | 22. |
| Laying cable without stroke | 10 pose. M. | 3.5 | 35. | Cables, corrugated hose | 10 pose. M. | 1.5 | fifteen | fifty |
| Laying of pipes of water supply, heating and sewage | 7 pose. M. | five | 35. | Metal-polymer pipes | 7 pose. M. | 6. | 56. | 91. |
| Installing the window | 2,08m2 | 00. | 00. | Bivalve window Rehau. | 1 set | 700. | 700. | 700. |
| Alignment and preparation of the ceiling under painting | 11,4M2. | 10 | 114. | Stucco "Rotband" | 84 kg | 0,2 | eighteen | 132. |
| Putchal "Fugaphite" | 3 kg | 0.34. | ||||||
| Decoration ceiling with decorative profile | 34 pog. M. | 2,4. | 82. | Polyurethane Moldings Orac Decor (Belgium) | 34 pog. M. | 7,7 | 262. | 344. |
| Coloring ceiling | 11,4M2. | four | 46. | EVRO 2 paint | 1.2 kg | four | five | 51. |
| Partial (40%) Alignment of walls and preparation for salable wallpaper | 13,2m2 | 6.6 | 87. | Stucco "Rotband" | 92 kg | 0,2 | 21. | 108. |
| Putchal "Fugaphite" | 8.5 kg | 0.34. | ||||||
| Wall pastry wallpaper | 30m2 | four | 120. | Vinyl wallpaper Rasch | 30m2 | 2. | 60. | 180. |
| Laying tiles on the floor and wall | 4m2. | fifteen | 60. | Ceramic tile Morella Verdi (Spain) | 4m2. | fifteen | 60. | 120. |
| Laying of laminated coating | 11,4M2. | nine | 103. | Laminated floor covering Praktik | 12m2. | thirty | 360. | 463. |
| Installing outlets and switches | 5 pieces. | four | twenty | Wiring Products Prodax | 5 pieces. | four | twenty | 40. |
| Installation of the ceiling lamp | 1 PC. | 00. | 00. | Chandelier (Italy) (with installation) | 1 PC. | 467. | 467. | 467. |
| Installation plate | 1 PC. | 40. | 40. | Electric stove Ardo (Italy) | 1 PC. | 300. | 300. | 340. |
| Installation washing | 1 PC. | twenty | twenty | Washing Franke (Germany) | 1 PC. | fifty | fifty | 70. |
| Equipment of built-in wardrobe | 1 PC. | 00. | 00. | Steenley door with installation | 1 PC. | 300. | 300. | 300. |
| Installation of the door block | 1 PC. | 40. | 40. | Door block Nusco Porte | 1 PC. | 250. | 250. | 290. |
| TOTAL | 818. | TOTAL | 2950. | |||||
| TOTAL | 3708. | |||||||
| Room Teenager | ||||||||
| Laying cable in strokers | 2 pose. M. | eight | sixteen | Cables, corrugated hose, plaster | 2 pose. M. | 3. | 6. | 22. |
| Laying cable without stroke | 10 pose. M. | 3.5 | 35. | Cables, corrugated hose | 10 pose. M. | 1.5 | fifteen | fifty |
| Installing the window | 3,2m2 | 00. | 00. | Bivalve window Rehau. | 1 set | 650. | 650. | 650. |
| Alignment and preparation of the ceiling under the floating wallpaper | 14.4m2. | 10 | 144. | Stucco "Rotband" | 100 kg | 0,2 | 21. | 165. |
| Putchal "Fugaphite" | 3.6 kg | 0.34. | ||||||
| Ceiling overlooking wallpaper | 14.4m2. | four | 58. | WALLPAPER "MOSCOW FACTORY" | 15m2. | one | fifteen | 73. |
| Partial (40%) Alignment of walls and preparation for salable wallpaper | 10m2 | 6.6 | 66. | Stucco "Rotband" | 70 kg | 0,2 | fifteen | 81. |
| Putchal "Fugaphite" | 2.5 kg | 0.34. | ||||||
| Casting walls by wallpaper | 25,2m2 | four | 101. | Vinyl wallpaper Rasch | 25,2m2 | 2. | 51. | 152. |
| Laying of laminated coating | 14.4m2. | nine | 130. | Laminated floor covering Praktik | 15m2. | thirty | 450. | 580. |
| Installing outlets and switches | 6 pcs. | 4.6 | 28. | Wiring Products Prodax | 6 pcs. | 4.6 | 28. | 56. |
| Installation of ceiling lights | 2 pcs. | 6. | 12 | Suspended lamps | 2 pcs. | 10 | twenty | 32. |
| TOTAL | 590. | TOTAL | 1271. | |||||
| TOTAL | 1861. | |||||||
| Bathroom, Toilet | ||||||||
| Electric cable strokes | 2 pose. M. | eight | sixteen | Materials Set (cables, corrugated hose, Rotband plaster) | 2 pose. M. | 3. | 6. | 22. |
| Laying cable without stroke | 5 pose M. | 3.5 | 17.5 | Cables, corrugated hose | 5 pose M. | 1.5 | 7.5 | 25. |
| Laying of pipes of water supply, heating and sewage | 7 pose. M. | five | 35. | Metal-polymer pipes (Russia) | 7 pose. M. | 6. | 56. | 91. |
| Installation of the collector with ball valves and water purification filters | Set | 40. | 40. | Filters "Rus Filter" (Russia), ball valves and set of installation fittings | 1 set | 130. | 130. | 170. |
| Alignment and preparation of the ceiling under painting | 4,5m2 | 10 | 45. | Stucco "Rotband" | 32 kg | 0,2 | 7. | 52. |
| Putchal "Fugaphite" | 1 kg | 0.34. | ||||||
| Ceiling staining | 4,5m2 | four | eighteen | EVRO 2 paint | 0.5 L. | four | 2. | twenty |
| Alignment of walls | 24,5m2. | 6.6 | 162. | Stucco "Rotband" | 175 kg | 0,2 | 36. | 198. |
| Putchal "Fugaphite" | 6 kg | 0.34. | ||||||
| Laying tiles on the floor and wall | 29m2. | 17. | 493. | Ceramic tile Zirconio (Spain) | 29m2. | fifteen | 435. | 928. |
| Installing outlets and switches | 5 pieces. | four | twenty | Wiring Products Prodax | 5 pieces. | four | twenty | 40. |
| Installation of ceiling lights | 5 pieces. | 6. | thirty | Lamps | 1 PC. | 10 | 10 | twenty |
| Installation of toiletza | 1 PC. | 40. | 40. | Toilet Grohe. | 1 PC. | 179. | 179. | 219. |
| Installation of washbasin | 1 PC. | twenty | twenty | Washbasin Grohe. | 1 PC. | 200. | 200. | 220. |
| Installation of towel rail | 1 PC. | twenty | twenty | Heated towel rail | 1 PC. | 155. | 155. | 175. |
| Installation of bath | 1 PC. | 80. | 80. | Bath Jacob Delafon (France) | 1 PC. | 140. | 140. | 220. |
| Installing outlets and switches | 4 things. | four | sixteen | Wiring Products Prodax | 4 things. | 3. | 12 | 28. |
| TOTAL | 1053. | TOTAL | 1396. | |||||
| TOTAL | 2428. |
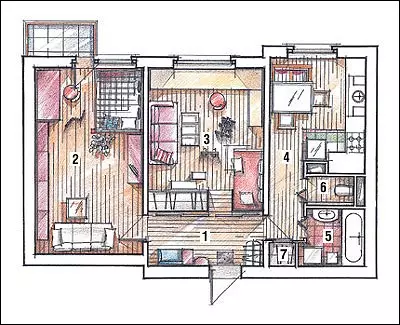
Architect: Lydia Elkin
Watch overpower
