Wooden house (125 m2) on the shores of Latvian lake: Natural beauty, not obscured by architectural research.
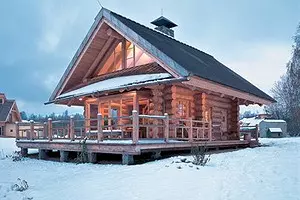
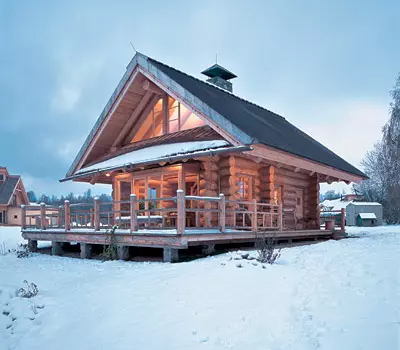
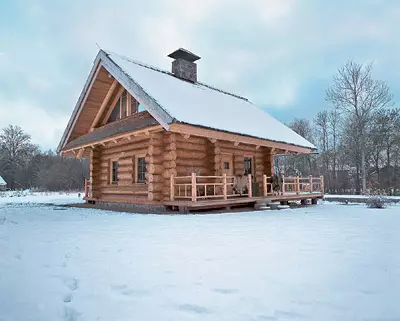
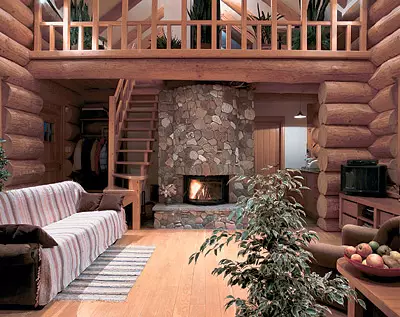
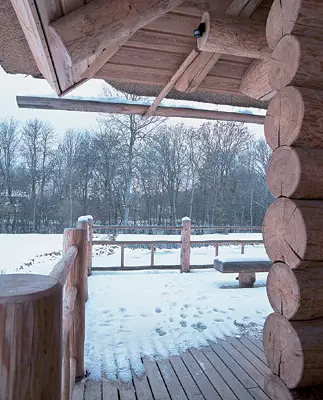
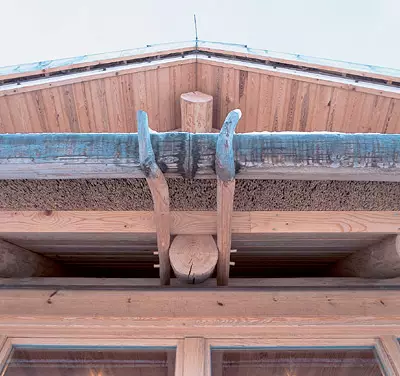
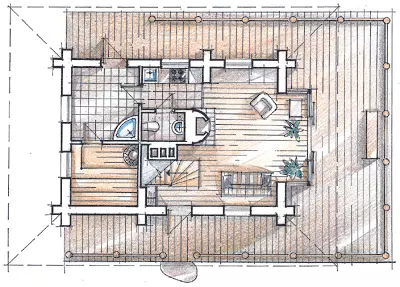
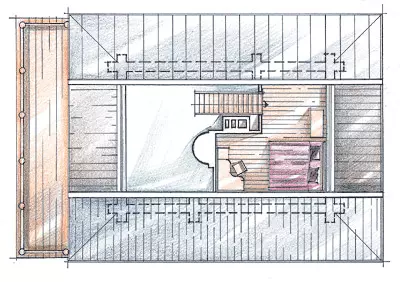
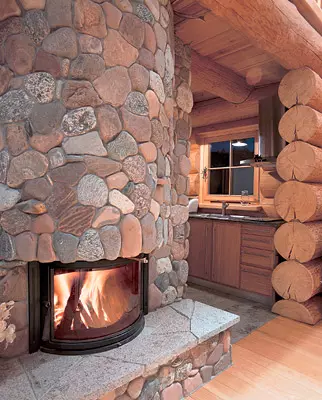
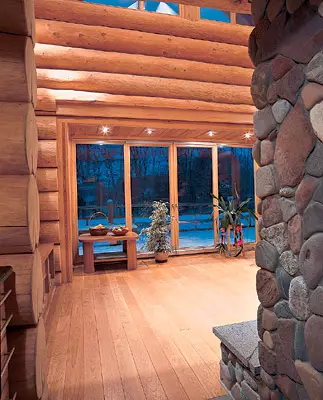
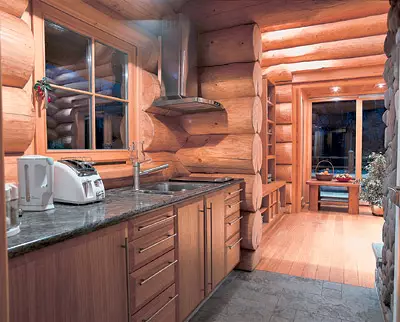
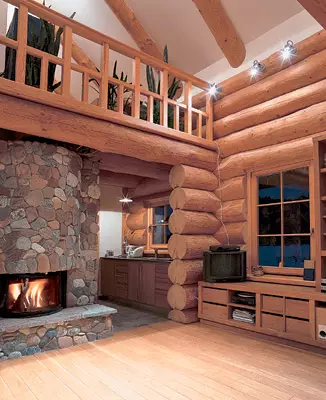
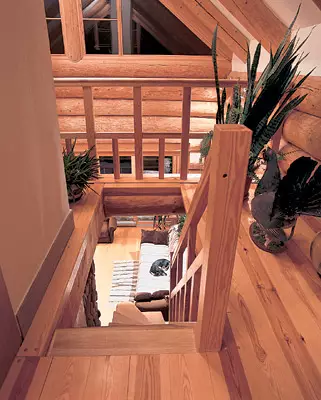
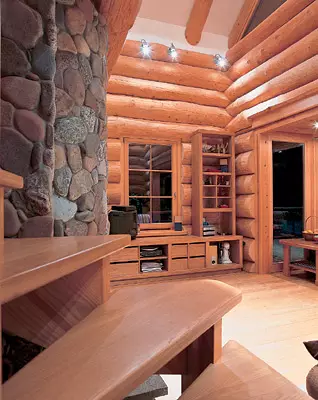
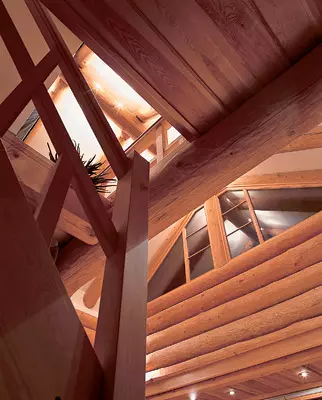
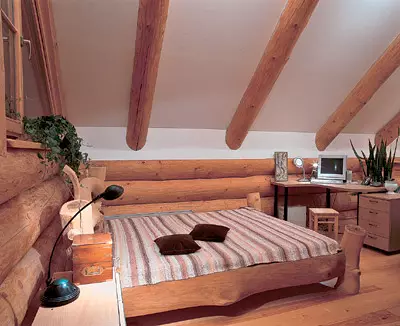
Have you noticed that all the building, which is directly in water, has a special charm? This place imposes an imprint on items, its "inhabiting." Therefore, build on the shore is easy and ... difficult. It is important to observe the balance between kind and art: do not obscure the natural beauty of architectural delights, but also not to make the house so simple, so that it is lost against the background of water spaces.
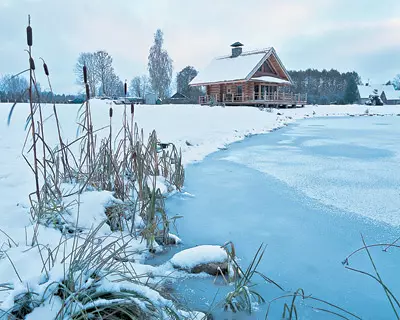
The building itself is completely wooden and nothing is covered outside, neither from the inside. It is characteristic that the logs from which the log house is collected are processed only by hand, and not torn out. Accordingly, they have a rough surface and a variable thickness, since the tree trunk is wider at the base and is noticeably narrowed to the top. When the logs are processed by an industrial method, they are cylinding, reaching the same diameter over the entire length. The forever refuses to be discussed. First, in order to save material and, secondly, to create a special effect of coarseness, pristine the construction. Here an old way of laying a log was used, when the logs are arranged alternately, then a wide end. In this case, they are so tightly driven to each other, which, in principle, no additional insulation is required between them. But still, for greater reliability, the pass or other material with similar properties will never interfere. Vaet's house as a heater is used dry moss.
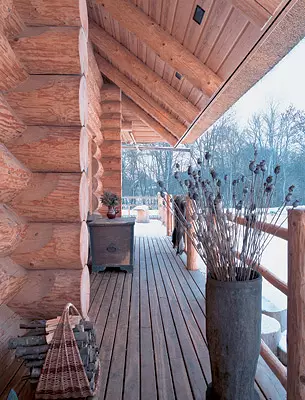
No satisters, including the attic and basement, in the house there is no. To equip the basement did not allow the proximity of the water, and the attic was not needed to the owners. The fact is that the reed roof itself is already provided by the sufficient level of thermal insulation of the upper rooms. Av combining with a layer of mineral wool, it can withstand almost any frosts characteristic of the middle strip.
The house is designed for permanent accommodation, so heating was paid serious attention. Although the construction of the building already makes it quite warm, the overlap of the first and second floor is equipped with an additional layer of heat insulating material (mineral wool). All rooms with high humidity (shower, toilet, kitchen) have floors with electric heated, which is why these surfaces are finished not with wood, but by ceramic tiles. The rest of the room - the hall on the first floor and the bedroom on seconds the cassette fireplace by air convection.
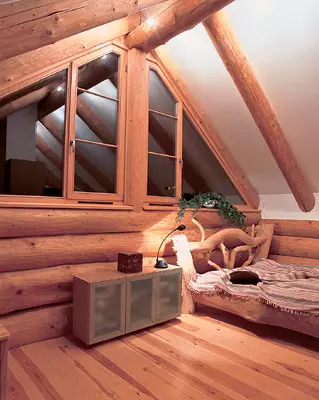
A few words should be said about the interior, although there are no practically no design sings in it. According to the authors of this project, simple wooden walls look at no worse walls with a sophisticated finish. "The mystery of the charm of such interiors," says Ina Kulikovskaya, "enclosed in the power engineering of a real, unpainted tree, an animating space that allows him to change depending on the lighting, the time of year and simply over time."
All furniture in the house is also made of pine and has the same amber hue as the walls, but another-smooth texture. Household tracks and covers are really made manually, and not to order. But in this house, built on the old traditional technologies of wooden construction, they look natural and organically. Especially against the background of such a fascinating lake in its simplicity with gentle lakes, crumpled reed shores.
Isn't it the main thing in the house on the very shore? ..
Enlarged calculation of the cost of the cost of building a house with a total area of 125m2
| Name of works | Units. change | Number of | Price, $ | Cost, $ |
|---|---|---|---|---|
| Foundation work | ||||
| Geodesy (applying axes and marks, including control of earthworks) | H. | 0.15 | 3200. | 480. |
| Preliminary planning, development and recess of soil under the foundation (slab) | m3. | 28. | eighteen | 504. |
| Soil refinement manually, soil seal | m3. | eleven | 7. | 77. |
| Device of the base, pre-work and horizontal waterproofing | m2. | 85. | four | 340. |
| Formwork, reinforcement, concreting (slab foundation) | m3. | 26. | 60. | 1560. |
| Caution lateral isolation | m2. | nine | 2.8. | 25,2 |
| TOTAL | 2990. | |||
| Applied materials on the section | ||||
| Crushed stone granite, sand | m3. | 27. | 28. | 756. |
| Hydrokhotloizol | m2. | 170. | 1,2 | 204. |
| Concrete heavy M300 | m3. | 26. | 62. | 1612. |
| Rolling steel, fittings, knitting wire | T. | 0,6 | 390. | 234. |
| Bituminous mastic, lumber, rubberoid, nails | set | one | - | 300. |
| TOTAL | 3100. | |||
| Walls (box) | ||||
| Preparatory work, installation and dismantling of scaffolding | m2. | 90. | 3.5 | 315. |
| Wall cutting from logs | m3. | 46. | 110. | 5060. |
| Decoration device, terraces and supporting structures | m2. | 160. | fifteen | 2400. |
| TOTAL | 7775. | |||
| Applied materials on the section | ||||
| Lumber (Round Forest, Edged Board) | m3. | 46. | 100 | 4600. |
| Other materials | set | one | - | 300. |
| TOTAL | 4900. | |||
| Roofing device | ||||
| Installation of the rafter design | m2. | 120. | 7. | 840. |
| Enderbutting of eaves, soles, device of frontones | m2. | 12 | eleven | 132. |
| The device of the calane vaporizolation | m2. | 120. | 1,4. | 168. |
| Canthem Coating Device | m2. | 120. | nine | 1080. |
| Installation of the drain system | rm. M. | fourteen | eight | 112. |
| TOTAL | 2330. | |||
| Applied materials on the section | ||||
| Cancama natural | m2. | 120. | fifteen | 1800. |
| Vaporizolation and wind-hydro-proof film | m2. | 120. | 1,7 | 204. |
| Drains (spruce, handmade) | rm. M. | fourteen | sixteen | 224. |
| Fasteners, components and other materials | set | one | - | 200. |
| TOTAL | 2430. | |||
| Warm outline | ||||
| Isolation of slab basement insulation (perimeter) | m2. | eleven | 2. | 22. |
| Isolation of coatings and overlap of mineral wool insulation | m2. | 200. | 2. | 400. |
| Filling opening windows and door blocks | m2. | thirty | 25. | 750. |
| TOTAL | 1170. | |||
| Applied materials on the section | ||||
| Insulation isover | m2. | 200. | 2.6 | 520. |
| Polystyrene extruded | m3. | 0,6 | 740. | 444.00. |
| Wooden window blocks (double double-glazed windows) and interroom doors | m2. | thirty | 140. | 4200. |
| Foam assembly, fastener, fittings and other materials | set | one | - | 250. |
| TOTAL | 5420. | |||
| Engineering systems | ||||
| Installation of the water supply system (connection to main pipelines, wiring, installation of sanitary devices) | set | 1900. | ||
| Installation of the sewer system | set | 2200. | ||
| Fireplace device, installation of ventilation system | set | 3100. | ||
| Electric installation work | set | 1700. | ||
| TOTAL | 8900. | |||
| Applied materials on the section | ||||
| Warm floor Ensto-Nokia (Finland) | m2. | 12 | eighteen | 220. |
| Cassette fireplace (included) | set | one | - | 1800. |
| Plumbing and electrical equipment, heating and installation devices | set | one | - | 9000. |
| Production of Finland, Sweden, Italy, metal-plastic and sewer pipes PVC, | ||||
| Electrical materials (wire, corrugation, peasants, fasteners) | ||||
| TOTAL | 11020. | |||
| FINISHING WORK | ||||
| Device board floors (including terrace) | m2. | 125. | eight | 1000. |
| Installation of the inter-staircase, the device "black" floor, installation of decorative wooden and metal elements, installation of interroom doors, window sills | m2. | 80. | thirty | 2400. |
| Treatment of wooden surfaces protective compositions | m2. | 500. | four | 2000. |
| Preliminary preparation and high quality coloring of surfaces (bedroom), processing of decorative wooden elements | m2. | fifty | sixteen | 800. |
| Facing a fireplace decorative stone | m2. | 6. | twenty | 120. |
| Facing walls and floors with ceramic tiles | m2. | thirty | eighteen | 540. |
| TOTAL | 6860. | |||
| Applied materials on the section | ||||
| Flooring Board (Oak) | m2. | 60. | eleven | 660. |
| Decorative stone | m2. | 6. | twenty | 120. |
| Antiseptic impregnation (Norway) | L. | 150. | eighteen | 2700. |
| Other materials | set | one | - | 5000. |
| TOTAL | 8480. | |||
| Total cost of work | 30030. | |||
| Cost of materials | 35350. | |||
| TOTAL | 65380. |
