Five options for the reconstruction of a two-bedroom apartment with a total area of 52.3 m2 in a residential panel house of the P44T series.
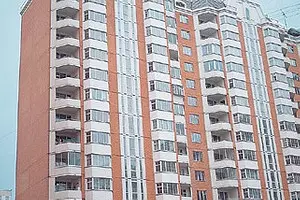
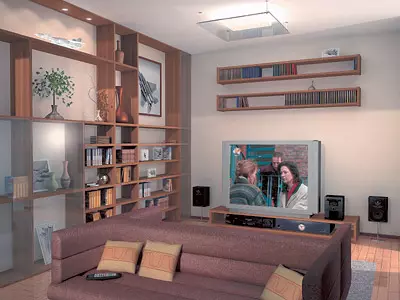
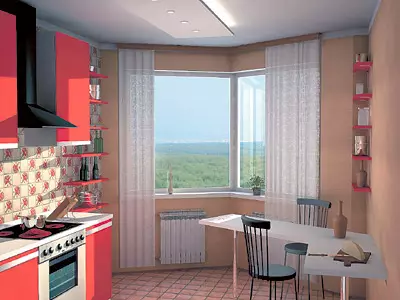
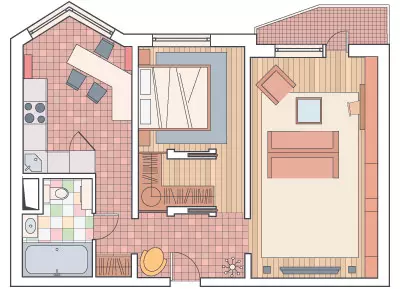
The rectangular layout of the two-bedroom apartment can meet not only in the P44T series in question, but also in the series of houses P30, P42, P43, P44, P3M, P46m, CAE. Waich cases cannot be reduced the strength of bearing walls. We bring to your attention different options for reorganizing the apartment, in each of which the supporting structures are involved in the transformation of the premises
The houses of this series are allocated among other cladding of red bricks and the presence of erkers. Plates of overlappings are based on a system of transverse and longitudinal bearing walls, providing a building spatial rigidity and stability. Step of transverse structures - 3 and 3.6 m. The outer walls are three-layer mounted panels (single and two-module) 250mm thick with an effective instender from PSB. Internal consist of flat reinforced concrete panels with a thickness of 140 and 180 mm made from brand B22.5 concrete. The bathroom and the toilet protect 80 mm plasterboard partitions. The floors are flat reinforced concrete panels with a size of "with a room" (thickness - 140mm, material-concrete brand B22,5). The bathtage and in the kitchen there are ventilation mines with gypsum walls.
In this apartment room isolated, separate bathroom. VcRidore, near the entrance to the bathroom, is planned niche under the wall cabinet. A multi-faceted glazed erker in the kitchen is provided in apartments located on the second floor and above. The distance is a balcony.
Before proceeding with redevelopment, it is necessary to obtain in one of the design institutions technical conclusion about the state of the designs of your housing. In addition, it will be necessary to resolve redevelopment from the district interdepartmental commission.
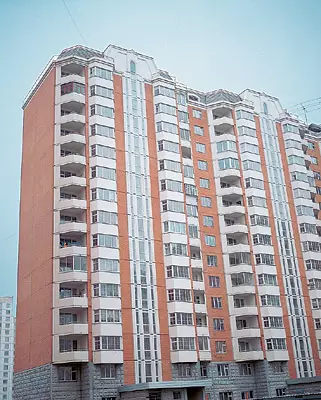
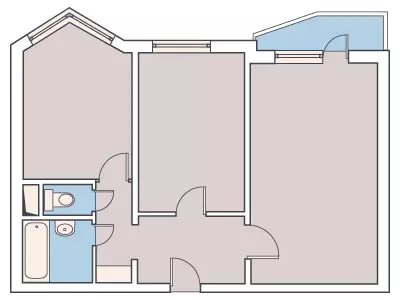
Country style
Strengths of the project:
| Weaknesses of the project:
|
The project is addressed to the family with a schoolboy child. Instead of the most familiar in such cases, the authors offer a solution based on decorative techniques. Country style is selected for room design, so a tree is widely used in the finish.
Hall and corridor. The hallway was traditionally solved. On both sides of the door are installed two cabinets. The input zone, in terms of square, is isolated a large tile of dark gray. This zone is as if imposed on another square, located at an angle of 30 and the separated by multi-colored tiles, imitating sea pebbles. The remaining part of the floor is made in ceramic tiles of light gray color laid on the diagonal. The walls are covered with light beige, and the ceiling of white water-level paint.
Living room-bedroom. For the arrangement of the private zone, one of the rooms are divided into a living room and a bedroom. The border serves a partition-rack from wooden bars. Mirror doors of a wardrobe installed behind the door reflect what is happening in the room. Next to the cabinet, along the wall, is equipped with a workplace. This composition resembles a window. The carved pattern at shutters and beds the interior of the room is a special charm. The "striped" texture of furniture and flooring from walnut, restrained colors of curtains and walls create a mood of a country house.
Children's Along the wall with the window the work area is organized. Vugl is equipped with a high wardrobe. Bnow is adjacent bed. Country style is reflected here in the wall panels stylized under the fence of a light board, in wooden furniture, a staircase with a fishing network that serves canopy over the bed, as well as in paintings on the walls in the form of rural landscapes. This painting creates a romantic image of a nursery. Covered with Patch Work elements on the bed, a carpet with "traces", a soft chair, a cloth in a bright strip, bright curtains - all these decorative elements bring in the children's feeling of light mischief.
Kitchen divided into two original parts working and dining. The latter, like the entrance zone of the hallway, is emphasized with a dark gray tile in combination with a multicolored tile. Ana colored surface of the walls are distinguished by tiles of terracotta, mustard and light green colors. The facades of kitchen cabinets are made of a pine massif. The working surface of the headset smoothly "flows" in the worktop at the window, which is used as a bar counter.
Bathroom and toilet. The layout of these rooms does not change. A shuttle is fixed by a bathtage, and a washing machine is installed in the bathroom. Landwinding the floor is used tile with a picture "Sea pebbles", the walls are made up with beige tiles in combination with white paint. Mounted beautiful stretch ceilings.
| Design part, author's supervision | $ 1250. |
| Type of construction | Material | number | Cost, $ | |
|---|---|---|---|---|
| for a unit | General | |||
| Floors | ||||
| Entrance hall, corridor, part of the kitchen, balcony | Ceramic tile Pamesa Ceramica (Spain) | 18.3 m2. | 29. | 530,7 |
| Part of the kitchen, bathroom, toilet, part of the hallway | Ceramic tile Caesar (Italy) | 4.9 m2 | 29.9 | 146.5 |
| Bedroom Living Room, Children | Natural board | 30.3 m2 | 27. | 818,1 |
| WALLS | ||||
| The whole object | Jobi paint (Germany) | 23 L. | 2.9 | 66.7 |
| Koler jobi. | 3 L. | fourteen | 42. | |
| Part of the nursery, part of the living room | Wooden panels | 5.2 m2 | 25. | 130. |
| Kitchen "Apron", part of the kitchen | Ceramic tile Sant'Agostino (Italy) | 5.3 m2 | 28. | 148.4 |
| Bathroom, Toilet | Ceramic Tile Steuler (Germany) | 24 m2. | thirty | 720. |
| Part of the bedroom | Wallpaper Arte (Belgium) | 5 rolls | 13,2 | 65.80 |
| Ceilings | ||||
| The whole object | Job-Emulsion Paint | 26 L. | 2,3. | 59.8 |
| Doors | ||||
| Parishion | Metal "Gardian" (Russia) | 1 PC. | 429. | 429. |
| Rests | Wooden (Russia) | 5 pieces. | 198. | 990. |
| Plumbing | ||||
| Bathroom | Washbasin, Bath Roca (Spain) | 2 pcs. | — | 812. |
| Cerone Mixers (Germany) | Set | — | 215. | |
| Restroom | Wash basin, toilet Roca | 2 pcs. | — | 320. |
| LIGHTING | ||||
| Parishion | Ceiling lamp | 1 PC. | 140. | 140. |
| Kitchen | Suspended Lights IKEA (Sweden) | 3 pcs. | — | 173. |
| Lamps (Italy) | 3 pcs. | 55. | 165. | |
| Bedroom living room | Desktop Lamp Queens (Italy) | 1 PC. | 67. | 67. |
| Daylight lamps | 2 pcs. | 7. | fourteen, | |
| Children's | Ceiling lamps (Latvia) | 5 pieces. | 130. | 650. |
| Desktop Lamp Slamp | 1 PC. | 45. | 45. | |
| The whole object | Halogen lamps | 26 pcs. | 10 | 260. |
| FURNITURE | ||||
| Parishion | Cabinets Kardinal (Russia) | — | — | 2100. |
| Bedroom living room | Sofa "March 8" (Russia) | 1 PC. | 1200. | 1200. |
| TUB for TV IKEA | 1 PC. | — | 393. | |
| Bed Drema (Russia) | 1 PC. | 860. | 860. | |
| Table toilet, IKEA chair | 1 PC. | — | 235. | |
| Chair (Russia) | 1 PC. | 175. | 175. | |
| Wardrobe Shell (to order) | 1 PC. | 567. | 567. | |
| Children's | Bed, table, cabinet IKEA | 3 pcs. | — | 825. |
| Chair, chair IKEA | 2 pcs. | — | 205. | |
| Kitchen | Headset "Satellite Style" (Russia) | 6 pog. M. | 450. | 2700. |
| Table (to order) (Russia) | 1 PC. | 156. | 156. | |
| Bar chairs, IKEA chairs | 5 pieces. | — | 190. | |
| Decor | ||||
| Bedroom living room | Wooden designs (Russia) | — | — | 876. |
| Part of the living room - bedroom, children's | Wall painting (cost of work) | — | — | 1075. |
| TOTAL | 18564.9 |
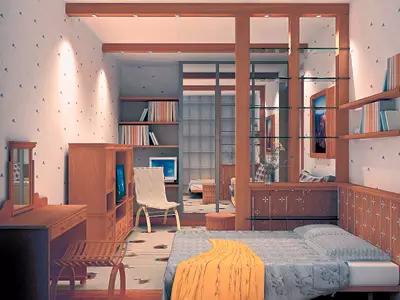
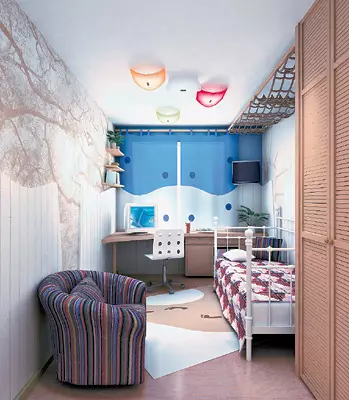
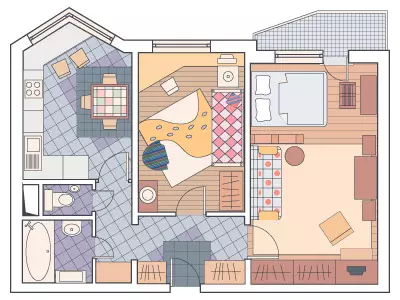
Color + light
Strengths of the project:
| Weaknesses of the project:
|
Host apartment- young married couple. The combination in the interior of calm tones and modern furniture creates a feeling of a cozy "nest."
Hall. When redeveloped, a partition is dismantled between the hallway and the living room, and in return, the author's stained glass window (2700600mm) is installed dark yellow. The result is a good insolation of the hallway. Paul here, as well as in the kitchen, in the bathroom and the corridor is laid out with ceramic tiles.
Kitchen. The incoming wall between the living room and the kitchen is cut out the opening of 1000mm wide. It is enhanced by a metal structure. The corner headset with the facade of the color of the cherry is successfully complemented by the mosaic decor of the kitchen "Apron". Over the working area and stove do not assume the upper lockers. Hood surrounds by mounted shelves. The dining group is installed in the Erker, where every meal in a narrow family circle turns into a holiday. This joyful mood seems to be absorbed by the walls of warm yellow and slightly cooler lemon. The latter "windbles" hot atmosphere of the kitchen.
Living room. The floors in the living room, the bedroom and the dressing room are decorated with laminate under the light parquet laid "rotary". From the tile of the hallway, it separates the p-shaped rout from the dark board. Walls and ceiling color in beige color. The furnishings of the room is thought out in such a way that, firstly, provide a convenient viewing of movies in the home theater and, secondly, to organize a workplace in the corner of the room. To do this, the TV and frontal columns are located on the left of the opening leading to the kitchen, and the sofa is installed on the contrary, over which the rear speakers are suspended. So it is possible to achieve a comfortable sound effect. The chair serves only for reading - sitting in it, it is impossible to fully enjoy the image and sound, but the light from the window accurately falls on the book. On the contrary, the computer table is turned "back" to the window, otherwise the glare on the monitor will interfere with work.
Bedroom and dressing room. The designer offers to arrange a separate dressing room with shelves and hangers, so that the spouses do not interfere with each other, going to work (the owners come out of the house at one time). Between the dressing room, the bedroom and the hallway, walls of GLCs are built. They form a small corridor. Fasting, dressing room, this corridor and living room uses laminated flooring. Furniture for the bedroom and living room is selected domestic production.
Bathroom. The doorway between the corridor and the kitchen is layered with brick and shuffle. The septum separating the toilet from the bathroom is partially dismantled. The area of the combined bathroom consists of square meters of toilet, bathroom and part of the corridor. In the newly organized space placed the toilet, bidet and washing machine. A window of 1750150mm in size is cut between the bathroom and the kitchen to install the stained glass in size, which allows partially solve the bathroom insolation problem. In addition, the podium is located on which the bath is located. The sink is placed on the vinyl countertop. Its surface, as well as the floor and walls of the bathroom decorated with a blue ceramic mosaic. In addition, the room is mounted a mirror stretch ceiling of azure color.
| Project part | $ 2604. |
| Author's supervision | $ 450. |
| Type of construction | Material | number | Cost, $ | |
|---|---|---|---|---|
| for a unit | General | |||
| Partitions | ||||
| Bedroom, Wardrobe, Corridor | Plasterboard on a metal frame (Russia) | 42,3m2. | 12 | 507.6 |
| Bathroom | Moisture-resistant plasterboard on a metal frame (Russia) | 2m2 | fourteen | 28. |
| Brick | 130 pcs. | 0.15 | 19.5 | |
| Floors | ||||
| Entrance hall, kitchen, bathroom | Ceramic novabell tile (Italy) | 20,2m2 | 22. | 444.4. |
| Living room, bedroom, dressing room, corridor | Laminate Unilin Decor (Belgium) | 30.3m2 | 25. | 757.5 |
| WALLS | ||||
| Bathroom | Mosaic (China) | 40.1m2 | 21. | 842,1 |
| Moisture-resistant paint Dufa (Germany) | 2,7m2 | 7.9 | 21.3. | |
| Rests | Dufa paint. | 40 L. | 4,3. | 172. |
| Colter dufa. | 3 L. | 12 | 36. | |
| Kitchen "Apron" | Mosaic (China) | 3m2. | 26. | 78. |
| Ceilings | ||||
| Bathroom | Stretch ceiling Carre Noir (France) | 8,8m2. | 44. | 387,2 |
| Rests | Dufa paint. | 18 L. | 5.3 | 95.4 |
| Doors | ||||
| Parishion | Master's entrance door (Italy) | 1 PC. | 795. | 795. |
| Bathroom, Bedroom, Wardrobe | Interroom Nusco Porte (Italy) | 3 pcs. | 350. | 750. |
| Plumbing | ||||
| Bathroom | Bath "Patriot" (Russia) | 1 PC. | 1460. | 1460. |
| Toilet, Ido Sink (Finland) | 2 pcs. | - | 550. | |
| GROHE Mixers (Germany) | Set | - | 236. | |
| Heated towel rail, mirror | - | - | 400. | |
| LIGHTING | ||||
| Hall, dressing room, corridor | Halogen lamps (Turkey) | 6 pcs. | nineteen | 114. |
| Kitchen | Kaal lamp (Italy) | 3 pcs. | 164. | 492. |
| Living room | Light (Italy) | 3 pcs. | 230. | 690. |
| Tesser Kaal. | 1 PC. | 310. | 310. | |
| Bedroom | Lamps on the rod (Germany) | 3 pcs. | 150. | 300. |
| Sanusel | Paulman Rotary Lights (Germany | 8 pcs. | 12 | 96. |
| FURNITURE | ||||
| Parishion | Shelf Wall IKEA (Sweden) | 1 PC. | 130. | 130. |
| Wardrobe | Wardrobe Mercury (Italy) | 1 PC. | 1200. | 1200. |
| Kitchen | Astra's headset (Italy) | 4.6 M. | 800. | 3680. |
| Dining group ELT (Russia) | 5 line. | - | 780. | |
| Living room | Computer table and chair (Russia) | 1 PC. | 54. | 54. |
| Upholstered furniture VIBIEFFE (Italy) | - | - | 2500. | |
| Shelf under CD IKEA | 1 PC. | 40. | 40. | |
| Shelves (to order) | 2 pcs. | 110. | 220. | |
| Racks, coffee table | 3 pcs. | - | 540. | |
| Bedroom | Bed, bedside tables Fimes (Italy) | 1 PC. | 2386. | 2386. |
| Dressing table | 1 PC. | 300. | 300. | |
| Shelves, rack (Russia) | - | - | 700. | |
| Special details | ||||
| Living room | Stained glass windows | - | - | 1297. |
| Bathroom | Countertop for the sink (to order) | - | - | 400. |
| TOTAL | 23809. |
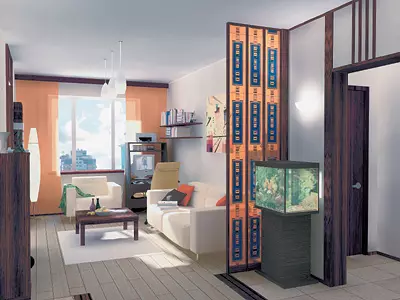
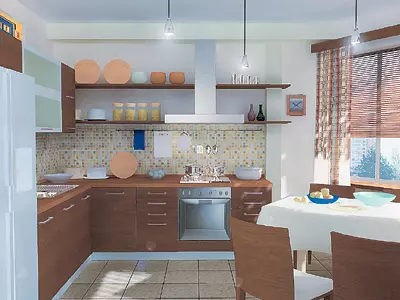
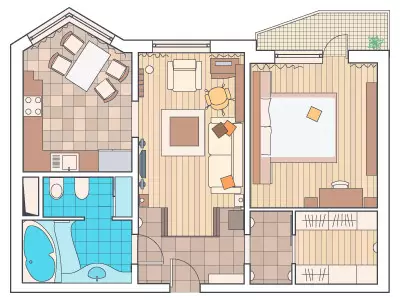
Sounds of music
Strengths of the project:
| Weaknesses of the project:
|
This interior is addressed to the young couple, does not observe knowledgeable about the gamma. The apartment is interesting because the living room found a piano place, and a two-room layout was actually turned into a three-room one by dividing one room to the bedroom and the office.
Hall. The partition separating the hallway from the room is demolished, and a new of HCL using metal profiles is erected with a displacement of 0.6 m. Such a solution allows you to install a wardrobe chamber opposite the front door. Eject used wide range of colors of terracotta and autumn herbs. The floor is discharged with dark ceramic tiles, which shall with the silhouettes of light beige furniture and emphasizes the texture of the lugbyrs on the sliding doors of the cabinet. The tile, under the color of the natural stone, is placed in the way "paving" and contrasts expressively with smooth walls and a ceiling painted into a light-ocheristic color.
Living room Used for home concerts. Therefore, the walls here, for the sake of additional sound insulation, decorated with the material from the cargo. The same material is used in the decor of the shelving door. The walls and ceilings are drawn up in a single color scheme (covered with water-mounted paint). The light gray sofa is "enlivened with a bright draper, which is harmony with an orange long-wave carpet. A dark color parquet laid on the floor.
Kitchen-dining room. The stove is put into the center of the room, which reduces the furniture line along the wall. The light facade of the headset (pine) has the texture of the untreated tree and combines the color of the ceramic floor in the working area. The kitchen uses a set of furniture and built-in household appliances. The tile is harmonized with parquet floors (dark walnut) of the corridor, living room and part of the kitchen. Walls revitalizes an improvised composition of ceramic mosaic. The same tile, but the other shade is trimmed with a bathroom (wall-celestible blue, half-blue). The height of the ceiling in the kitchen is reduced by 10cm due to the use of a ducting drywall design. The wiring of the lamps and a corrugated tube connecting the hood with a common ventilation channel are hidden. Cabinet and bedroom, separated from each other by partitions, form two full rooms.
Cabinet Equipped with a desk with a box, armchair and shelves for books. The walls are covered with easily detergent water-level paint. Lighting is carried out at the expense of desktop and halogen luminaires.
Bedroom , like an entrance hall, is drawn up in natural shades of terracotta. The walls are darker here than in the rest of the rooms. The bed picks up a light tree with a pronounced texture. A multicolored bedspread becomes close to the interior of the interior of the interior of the dominant.
Bathroom Increases by combining toilet. "Hide" the toilet allows the wall, made and lined with light beige ceramic tiles. The floor and walls are drawn up in the same gamma. The composition trusts a bright orange border. Plumbing and accessories are taken from one collection.
| Project part | $ 2650. |
| Author's supervision | $ 500. |
| Type of construction | Material | number | Cost, $ | |
|---|---|---|---|---|
| for a unit | General | |||
| Partitions | ||||
| Parishion | Plasterboard on a metal frame (Russia) | 9,6M2. | 12 | 115,2 |
| Bathroom | Moisture-resistant plasterboard on a metal frame (Russia) | 1,7m2. | fourteen | 23.8. |
| Floors | ||||
| Corridor, Living Room, Bedroom, Cabinet | Parquet board "Integraf" (Russia) | 30.1m2 | thirty | 1080. |
| Kitchen | Tile Eco Cerama (Italy) | 4,5m2 | twenty | 90. |
| Parquet board | 5,6m2. | thirty | 168. | |
| Bathroom | Tile "Marine pebbles" Giaretta (Italy) | 3m2. | twenty | 104. |
| WALLS | ||||
| Hallway, Corridor, Kitchen part, Cabinet | Oikos paint (Italy) | 36 L. | 5,4. | 194.4 |
| Koler oikos. | 3 L. | fourteen | 42. | |
| Part of the kitchen | Tile "Sea pebbles" Giaretta | 8.5m2 | twenty | 170. |
| Living room, bedroom | Fabric of wicker cargo | 40.2m2 | 12.4 | 500. |
| Bathroom | Tile "Sea pebbles" Giaretta | 12m2. | 25. | 300. |
| Ceilings | ||||
| All rooms | Moisture-resistant plasterboard on a metal frame (Russia) | 51,3m2. | fourteen | 718,2. |
| Oikos water-emulsion paint | 18 L. | 4,2 | 75.6 | |
| Doors | ||||
| Parishion | Entrance, Multi-Look Metal Door (Israel) | 1 PC. | 950. | 950. |
| Bathroom | Door (Russia) | 1 PC. | 180. | 180. |
| Cabinet, Bedroom | Sliding doors, Wooden frame with a strained wicker chit (Russia) | 8,4m2 | - | 699. |
| Cabinet | Wooden door (Russia) | 1 PC. | 120. | 120. |
| Plumbing | ||||
| Bathroom | Bath, Washbasin, Laufen Toilet (Switzerland) | - | - | 1600. |
| LIGHTING | ||||
| Hallway, Bathroom, Bedroom | Luminescent lamps Planlight Cubetto (Italy) | - | - | 329. |
| Living room | Chandelier, Branch (Turkey) | 3 pcs. | - | 85. |
| Cabinet | Table lamp (Turkey) | 1 PC. | 28. | 28. |
| The whole object | Point lamps (Turkey) | 13 pcs. | 6. | 78. |
| FURNITURE | ||||
| Parishion | Kardinal wardrobe (Russia) | - | - | 1890. |
| Kitchen | Kitchen set (Russia) | 3 pog. M. | - | 1400. |
| Dining group (Turkey) | 5 line. | - | 501. | |
| Living room | Book rack "Lotus" (Russia) | - | - | 340. |
| Folding Sofa Formula Sofa (Russia) | 1 set. | 1147. | 1147. | |
| TV table | - | - | 190. | |
| Bedroom | Bed, bedside tables (Slovenia) | 3 pcs. | - | 769. |
| TOTAL | 12977. |
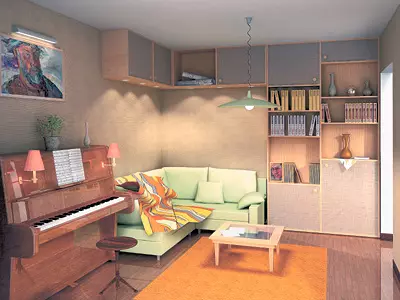
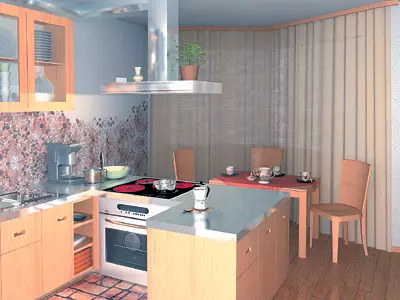
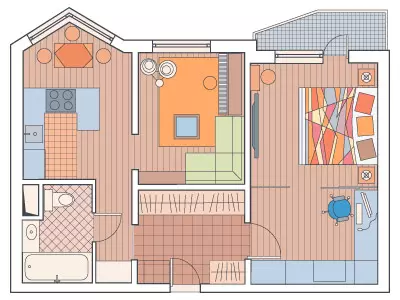
Exclusive without redevelopment
Strengths of the project:
| Weaknesses of the project:
|
This project is also intended for young spouses. And his main idea is that, without destroying the existing layout, supplement its system of structural architectural and design facilities, each of which would perform its function. These are portals, in the living room, a TV with a TV, a kitchen-table-shelf and, finally, in the bedroom-closets-niches. Almost all listed objects are non-standard, so they are manufactured to order.
Hall. Here, on both sides of the entrance door, two partitions from GLCs are erected. Forming niches are arranged two cabinets for clothing storage. The wall on the contrary turns into a cross-cutting rack, symmetrical in its geometry input portal. For the sake of this effect, partitions are built, in which four "windows" cut through, from the inside of decorated with a wooden frame. The door block is dismantled. After that, the rack can be used both from the hallway and from the living room. Walls in all rooms, except for the bathroom and toilet, are covered with glasses in glass. Outdoor coverage is used porcelain stoneware.
Living room. The dominant in the interior of the living room is the rack of a rack type under the TV, the rear panel of which is made of GLC. Also interesting is the coffee table, the substreet of which is a cube poured from foam concrete. Multi-level ceiling with backlight directed up, is made of drywall.
Bedroom It is divided into two zones: Actually Sleeping and Cabinet. These spaces are separated from each other curtain of dense tissue. The working surface of the table in the office is performed from the furniture plate with a thickness of 30mm. The bed is located in a niche formed by two partitions, which are at the same time the sidewalls of cabinets for clothing. Highlighting shelves are mounted above the headboard. On the contrary, a modular system consisting of a wardrobe, shelves for books, laundry and dressing tables is symmetrically lined up.
Kitchen, The position of which remains unchanged, is equipped with a kitchenette and a dining room. The combining element between the working and dining areas becomes the design of a furniture shield, made in one color scheme with a worktop. This "art object" is in the interior of the scenery and simultaneously serves as a shelf for dishes. The ceiling over the cabinets "Fixes" for the backlight device, as well as masking of the corrugated hood with an exhaust.
Bathroom. The toilet room does not undergo significant changes. Here only installed washbasin. The bathroom and the toilet are laid out with tiles and are supplied with spotlights of lighting, mounted in the suspended speech ceiling, as well as forced ventilation. Absorbed next to the bathroom, a washing machine is installed on which a countertop and several shelves are provided.
| Project part | $ 2160. |
| Author's supervision | $ 500. |
| Type of construction | Material | number | Cost, $ | |
|---|---|---|---|---|
| for a unit | General | |||
| Partitions | ||||
| Hall, bedroom | Plasterboard on a metal frame (Russia) | 29.5m2. | 12 | 354. |
| Floors | ||||
| Bathroom, Toilet, Hallway, Cabinet | Fabbrica Marti E Graniti 4040mm Pattern, Matte (Italy) | 18.9M2. | 35. | 660.4 |
| Bedroom | PERGO laminate (Sweden), cherry | 10m2 | 28. | 280. |
| Living room, kitchen | PERGO laminate, nut | 22.1m2 | 28. | 619.6 |
| WALLS | ||||
| Hallway, Living room, Kitchen, Bedroom, Cabinet | Paint Beckers (Sweden) | 36 L. | 4.8. | 172.8 |
| Gymelomes Bau Max (Germany) | 95,6m2 | 0,6 | 57,36. | |
| Bathroom, Toilet | Tile Vitra (Turkey) | 29.2m2 | 22. | 642.4 |
| Ceilings | ||||
| Hallway, Living room, Kitchen, Bedroom, Cabinet | Plasterboard on a metal frame (Russia) | 46,6m2. | 12 | 559,2 |
| Paint acrylic Beckers | 18 L. | 4.8. | 86,4. | |
| Bathroom, Toilet | Ceiling Rub (Germany) | 4.7m2 | nineteen | 89.3 |
| Doors | ||||
| Parishion | Multi-Look Metal Door (Israel) | 1 PC. | 950. | 950. |
| Bedroom | Interroom door NUXO (Italy) | 1 PC. | 345. | 345. |
| Bathroom, Toilet | Interior doors Nuxo | 2 pcs. | 290. | 580. |
| Plumbing | ||||
| Bathroom, Toilet | Bath "Raadomir" (Russia) | 1 PC. | 370. | 370. |
| Washbasin Duravit (Germany) | 1 PC. | 570. | 570. | |
| Toilet Duravit. | 1 PC. | 360. | 360. | |
| Washbasin Laufen (Switzerland) | 1 PC. | 345. | 345. | |
| Lighting | ||||
| Kitchen, bedroom | Suspended lamps (Turkey) | 2 pcs. | - | 240. |
| The whole object | Halogen lamps (Turkey) | 30 pcs. | 8,2 | 246. |
| FURNITURE | ||||
| Parishion | Built-in Mr.Doors cabinets | - | - | 1960. |
| Wooden shelves Mr.Doors. | 4 things. | thirty | 120. | |
| Living room | Shelves, coffee table- laufen | - | - | 342. |
| Sofa bed "March 8" | 1 PC. | - | 616. | |
| Rack under the equipment and TV | 1 PC. | - | 750. | |
| Kitchen | Kitchen headset IKEA, "Tablenezol" | 1 set. | 4980. | 4980. |
| Sleeping | Built-in Mr.Doors cabinets | - | 1500. | 3000. |
| TOTAL | 19295.5 |
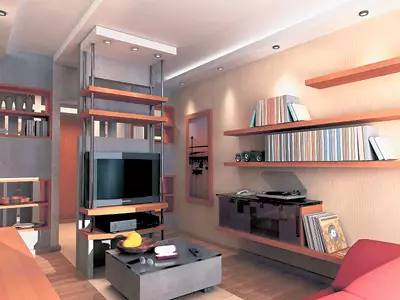
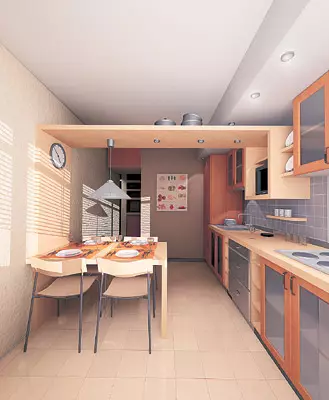
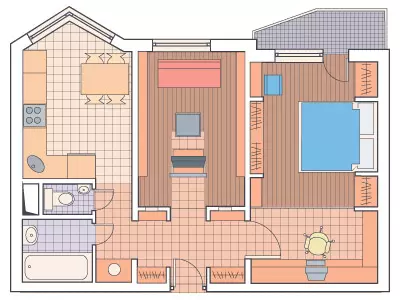
Elegant restraint
Strengths of the project:
| Weaknesses of the project:
|
This apartment is designed for the residence of the elderly spouses. Here, unlike previous options, it is proposed to locate a bedroom in a smaller room, and the living room, respectively, arrange near the balcony.
Parishion Solved in strict style. Its composite center is a large rectangular floor mirror to ceiling. The lack of doors to the kitchen and in the living room visually combines different zones of the apartment. This serves an outdoor coating of ceramic tiles of terracotta color, smoothly "flowing" into the kitchen. In order for the input zone remains spacious, the cabinet for the outerwear is offered to equip in the corridor (in niche).
Kitchen. The location of the furniture and the original shape of the desk as they repeat the shape of the erker. The facade of the kitchen headset is harmoniously combined with wooden shelves. This goal is used shelves toned by color headset. The walls are painted in the sandy color, softened by the kitchen "apron" (it is laid out with a tiled imitating floral ornament). The kitchen, the hallway and the corridor are visually combined with floorpad (ceramic tiles) and walls.
Central place in the apartment takes living room . Its composite dominant is a large rack along the wall. You can place books, pictures and more. Some shelves are closed by the doors made of transparent tempered glass. Also in the rack is provided for a place to work. The color center of the living room is two sofas with textured upholstery mounted backs to each other. One will turn to the home theater, the second to the recreation area with access to the balcony. The author's luminaire is a translucent glass square, fixed in the corners (at a distance of 150mm from the ceiling) with metal fasteners. In this way, a directional beam is hidden and the effect of soft scattered lighting is created.
Bedroom - This is a room, isolated from all others. Such an effect is achieved due to the special location of the dressing room - the entrance to the private rest is equipped just through it. Reducing the bedroom area is caused by the desire to make auxiliary room quite spacious and equipped with modern storage systems. According to the project, the sliding and stationary door sections of the wardrobe are performed using matte glass. The bright tones of laminate in the bedroom, living room and dressing room are combined with ceramic tiles of terracotta shades in the hallway and in the kitchen. The bedroom accommodates the minimum necessary furniture set: bed and bedside equipment. A wooden bed with a high back and a large orthopedic mattress occupies almost the entire area of the room, leaving the place only for the passage. The color design of the walls is built on calm oath colors, which creates a feeling of quiet peace. Two types of lighting are used: the total ceiling and local over the bed.
Bathroom After redevelopment saves its dimensions. Bath transfer makes it possible to place a washbasin along the bearing wall. The toilet remains at the same place, only replaced by a mounted model. The room is separated by a multicolored tile.
| Project part | $ 2450. |
| Author's supervision | $ 400. |
| Type of construction | Material | number | Cost, $ | |
|---|---|---|---|---|
| for a unit | General | |||
| Partitions | ||||
| Wardrobe | Plasterboard on a metal frame (Russia) | 8.2m2 | sixteen | 131,2 |
| Floors | ||||
| Entrance hall, kitchen, corridor | Ceramic Tile Atlas Concorde (Italy) | 17.1m2 | thirty | 513. |
| Bathroom | Tile Fabrasa (Spain) | 3m2. | 25. | 75. |
| Living room, bedroom, dressing room | Laminated parquet Tarkett (Sweden) | 30.3m2 | 23. | 696.9 |
| WALLS | ||||
| Entrance hall, living room, bedroom, wardrobe | ALPA water injection paint (France) | 30 L. | 3,4. | 102. |
| Colover Alpa. | 3 L. | 12 | 36. | |
| Corridor, kitchen | Venetian plaster "Antique" | 32m2. | thirty | 960. |
| Bathroom | Tile fabrasa. | 27m2 | 25. | 675. |
| Ceilings | ||||
| All rooms | Alpa paint. | 20 L. | 3,4. | 68. |
| Doors | ||||
| Parishion | Entrance, steel door (Russia) | 1 PC. | - | 420. |
| Wardrobe | Sliding Door Sections Unique (Italy) | 2 pcs. | 550. | 1100. |
| Stationary UNIQUE Sections (Italy) | 2 pcs. | 450. | 900. | |
| Bathroom | Wooden door Praktik (Russia) | 1 PC. | - | 200. |
| Plumbing | ||||
| Bathroom | Bath IDO (Finland) | 1 PC. | - | 680. |
| Washbasin IDO. | 1 PC. | - | 220. | |
| Toilet Ido. | 1 PC. | - | 340. | |
| Mirror, Shelves (Russia) | - | - | 140. | |
| LIGHTING | ||||
| Hall, corridor | Ceiling lamps URES (Italy) | 5 pieces. | 60. | 300. |
| Kitchen | Point lamps (Turkey) | 3 pcs. | 10 | thirty |
| Daylight lamps (Turkey) | 8 pcs. | 10 | 80. | |
| Living room | Ceiling lamps (to order) | 3 pcs. | 150. | 450. |
| Bedroom | Chandelier, Branch (Austria) | 3 pcs. | 100 | 300. |
| Bathroom | Branch (Austria) | 3 pcs. | twenty | 60. |
| FURNITURE | ||||
| Parishion | Soft Puff (Russia) | 1 PC. | 100 | 100 |
| Rack hanger (Russia) | 1 PC. | 40. | 40. | |
| Kitchen | Kitchen set "Fqm. Announcement" (Russia) | 4.8 M. | 350. | 1680. |
| Countertop, racks (to order) | - | - | 210. | |
| Living room | Rack MR. DOORS (Russia) | - | - | 1900. |
| Sofa, Chair, BLUE NARVAL (Russia) | 2 pcs. | 1530. | 3650. | |
| Stool | 1 PC. | - | 170. | |
| Coffee table MR. Doors. | 1 PC. | - | 250. | |
| Bedroom | Sleeping headset DREMA (Russia) | - | - | 720. |
| TOTAL | 17197,1 |
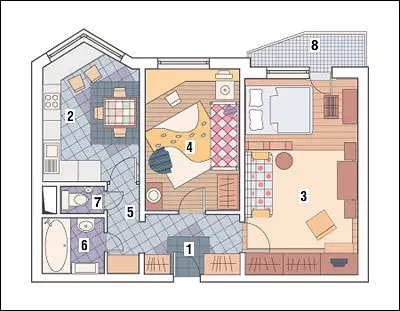
Designer: Vladimir Nesterov
Architect Designer: Andrei Volkov
Project author: Natalia Tokarev
Project author: Tatyana Maneyeva
Architect-designer: Antonina Mazezhrina
Architect Designer: Andrey Yudanov
Watch overpower
