Fishing village under Jurmala, the sea and sands. Magnetism of this place has determined the style of the house, organically inspired into the environment.
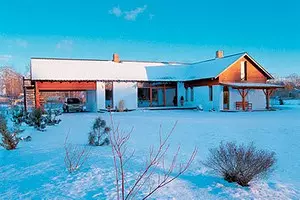
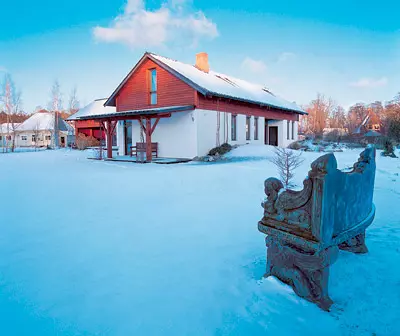
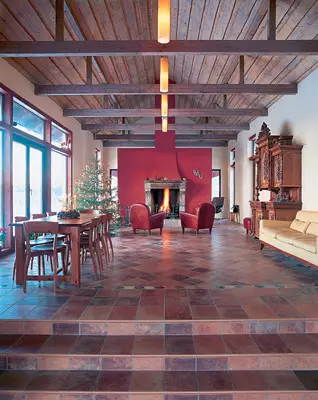
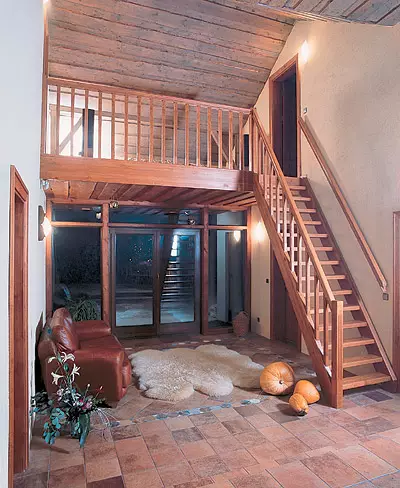
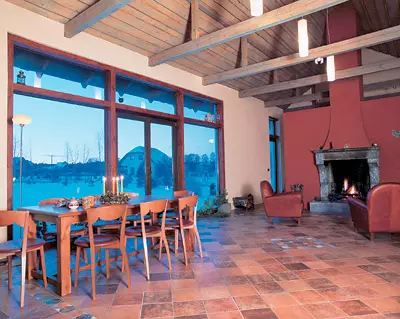
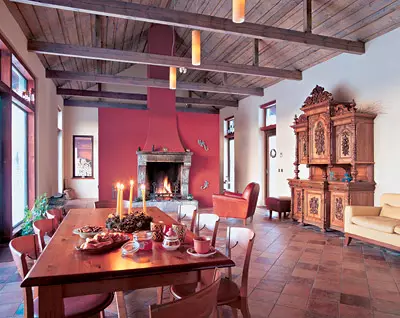
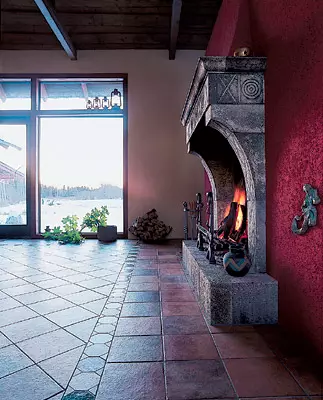
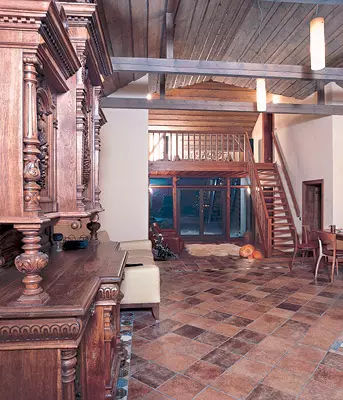
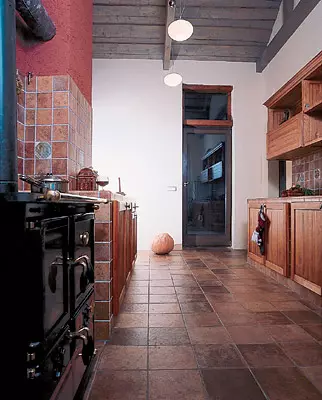
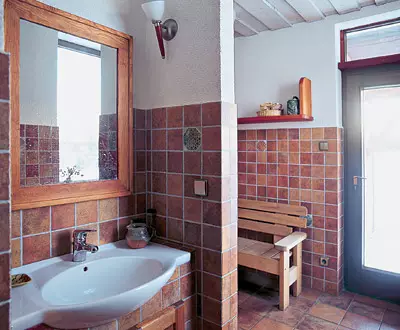
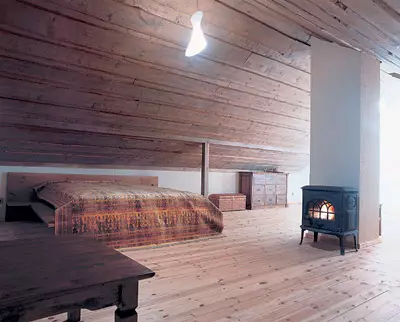
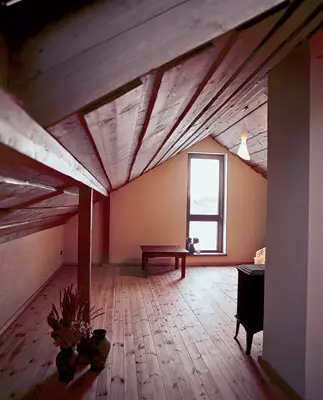
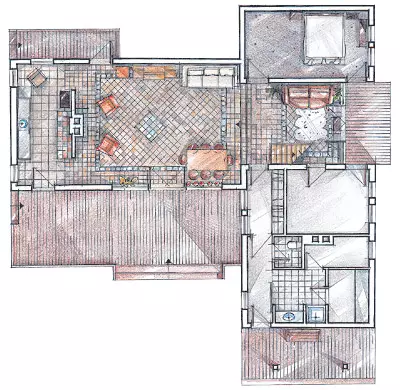
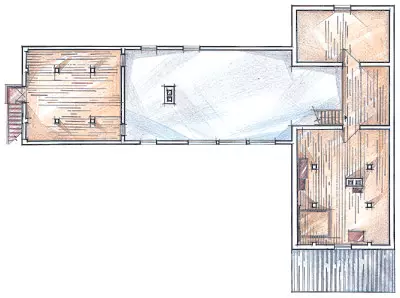
Fishing village under Jurmala, the sea and sands. Regina and Andres came here to visit to friends and at first could not understand what was able to attract this quiet place separated from the sea long dune. But in the third visit, they suddenly felt the magnetism of the local nature, fell in love with her and firmly decided to build their own home here.
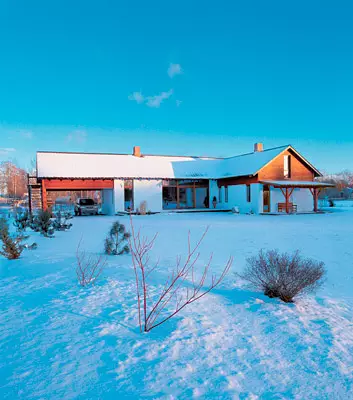
The fishing village exists to this day. Fishermen also go to the sea and live in homes that have emerged hundred years ago. Votchichi from Jurmala, cottage here is very small, and those that are, are built mainly in the 70s of the Riga intelligentsia. Regina and Andres did not want to destroy the local style and preferred their home to fit into the environment, it looked organically. Therefore, for its outer decorations used plaster and wood, as locals do. The base was conceived by low, and therefore it seems that the house has so long ago that it has already started to dive into the sand.
In the creation of the design of the construction took part Architect Lien Grise and the owner of Regina, the sculptor by education, which was responsible for the interior design. Aea's husband Andres Dayachman was engaged in selection of materials and construction. My new dwelling spouses gave the name of Sabines in honor of the youngest daughter.
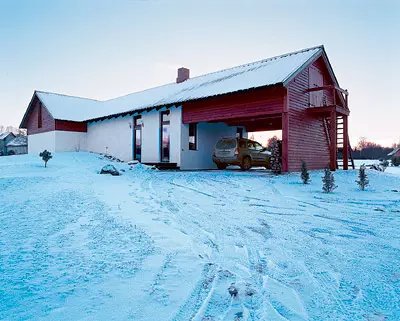
The construction is designed to relax on weekends, not only in the warm season, but also in the cold. It is designed to be admired by nature in any weather. The windows look at all sides of the world. The spider can be inside through any of the seven glazed doors. Otmy has two large and two small terraces. A small southern terrace is tied to the main entrance and autonomous doors of bedrooms. The sides are the second entrance to the house, from where it can be accessed directly into the living room through a small terrace. On the western side there are two terraces. One of them is equipped with a canopy - this is out of a bath. The second, the largest terrace in the summer is a continuation of the main part of the building. Panoramic windows and double door of the living room are published on it, as well as the glass kitchen door.
The car parking is unusually organized: it is open from two sides of a canopy, over which there is a large shopping room (such two-storey extensions are characteristic of old rural houses). The parking lot is constantly blown out by the wind, so the snow does not accumulate on it. Establishment can be found on the outer staircase, through large bivalve doors. Its area (more than 20m2) allows you to store a lot of useful for country rest, but bulky items: skiing and sledge, inflatable boat, mangal and much more.
Included through the glass double-handed door in the glass wall. Once around, find yourself in a square lobby with a neat staircase on the second floor. And immediately see a spacious room with a fireplace. It combines a living room, dining room and kitchen. This is the largest room at home, not only in area (60m2), but also in height (about 5m). Such an impressive vertical is achieved due to the fact that the attic space under the roof is not blocked, and united with the first floor. The roof is insulated and late with two layers of boards, which, like beams, are processed by a transparent veil of an unusually beautiful brownish shade. The color of the ceiling echoes the color of the floor laid out by Italian ceramic tiles of different shades and sizes. The feeling of this simple admission is achieved by the feeling of antiquity, because the inhomogeneity of the color is characteristic of the floor coverings of the long-built houses.
The plastered walls are painted in the color of ivory, this warm shade gives the room a sunny look even on a cloudy day. The windows reaching the floor connect the interior with the surrounding nature. Landscape can be admired, sitting at the dining table, on the sofa or in the chair at the fire. The windows are not closed with curtains, and therefore nature is part of the interior of both the day and night.
The dominant element of the living room is a separate wall, not reaching the ceiling, with an integrated open fireplace. This wall color of red brick is highlighted against the background of light walls with a contrast square. Pipe the fireplace, leaving the vertical in the ceiling, emphasizes the height of the room. The fireplace is made from a chamot of a ceramics master, old familiar hostess. In general, there are many objects made in the nearest workshops. It did not simply allowed to save, but also added to the interior of the local flavor, what the owners of the house were so sought.
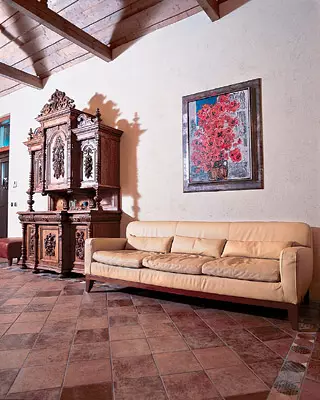
In the design of the living-dining room hostess used warm shades of brown, red and yellow. To decorate the room, regina ordered a picture from a familiar artist, and only theme "Flowers" was stipulated. What was the universal joyful surprise when the picture in color exactly coincided with the general mood of the interior!
The red wall with the fireplace is a kitchen. The furniture is the author. It is a rigid frame attached frames, lined with fine tiles, which coincides with the color with outdoor. The same tile posted countertops and walls. Doors and drawers are made of oak. But the most important thing in the kitchen is the Italian wood-burning oven Nordika. This is an elegant modern product with many decorative details worth it here not only for beauty - the hosts prepare on the furnace almost all the dishes and assure that they do not go to any comparison with cooked plates with modern technologies.
The layout of the second part of the house is compact and logical. Here are private chambers. From the hall you can get two bedrooms, climb the stairs to the second floor or go into the corridor leading to the bath area. This corridor also performs a wardrobe function with wardrobes, which are located bathroom, boiler and sauna. It is acknowledged by a glass door leading to the terrace. The bedrooms on the first floor have a separate way out on the terrace, which allows them to feel more independent of their inhabitants. The ceilings here, as in the living room, are covered with boards, and the walls are painted. Only on the floor is no longer a tile, but a carpet coating from natural fibers resembling a mat. Upon its warm textured surface, it is very nice to step by barefoot legs. Furniture in the bedrooms is made by Grival Mebeles (Latvia) from the darker, than finishing the floor and ceiling, wood.
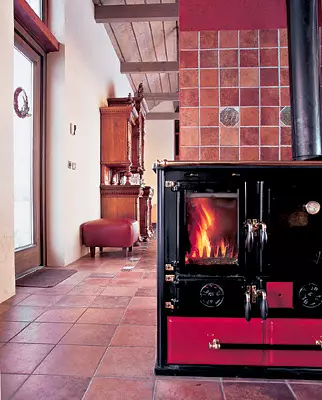
Construction and finishing materials were chosen on the principle of naturalness and, if possible, non-standardity. For example, the use for the roof of such a natural material, like a tree, not very usually. The wooden ceiling cover is processed by a transparent veil that does not hide the natural pattern of a tree, but having a random-brown tint used in the interiors. Moreover, this sikkens owner of the owners themselves brought themselves from Germany - they could not find the right tone in domestic stores.
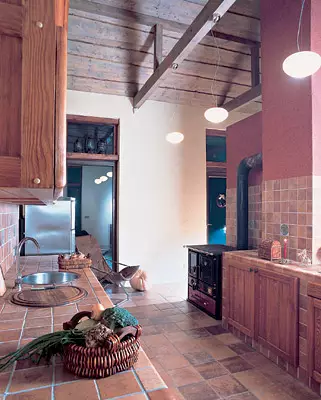
It is heated by a house with the help of a fireplace, a wood-burning furnace on the first floor and "burzhuyki" on the second. The comfortable temperature also provides warm floors arranged under the ceramic tile of the first floor. For insulation of the floor below the extruded polystyrene is used. Save warm helps and high-quality performed glazing: wooden windows with double-glazed windows and appropriate doors (all - from the Latvian stali company). The architecture of the house is not particularly difficult, and it looks attractive and natural through the use of natural materials characteristic of this region.
Enlarged cost calculation of the construction of a two-storey house with a total area of 245 m2
| Name of works | Units. change | Number of | Price, $ | Cost, $ |
|---|---|---|---|---|
| Foundation work | ||||
| Geodesy (applying axes and marks, including control over earthworks) | H. | 0.5 | 32.00. | 1600.00. |
| Pre-layout, ground removal for foundation (tape), soil refinement | m3. | 107.00 | 19.3 | 2064. |
| Horizontal and vertical waterproofing | m2. | 270. | 3,4. | 924. |
| Formwork, reinforcement, concreting | m3. | 46. | 60. | 2760. |
| Device monolithic overlap | m3. | 42. | 60. | 2520. |
| TOTAL | 9900. | |||
| Applied materials on the section | ||||
| Crushed stone granite, sand | m3. | 23. | 28. | 644. |
| Hydrokhotloizol | m2. | 300. | 1.20. | 360. |
| Bituminous polymer mastic | kg | 180. | 1,60. | 288. |
| Concrete Heavy 300. | m3. | 88. | 62. | 5456. |
| Rolling steel, fittings, knitting wire | T. | 1,70 | 390. | 663. |
| Timber, nails, consumables | set | one | 720. | 720. |
| TOTAL | 8130. | |||
| Walls (box) | ||||
| Installation and dismantling of scaffolding | m2. | 170. | 3.50 | 595. |
| Masonry of outdoor and inland bearing walls and partitions | m3. | 58. | 38. | 2204. |
| Mounting frame design, plating board | m2. | 160. | twenty | 3200. |
| Installation of overlaps (on wooden lags) | m2. | 109. | 12 | 1308. |
| TOTAL | 7300. | |||
| Applied materials on the section | ||||
| Blocks (ceramzite concrete) | m3. | 58. | 40. | 2320. |
| Lumber | m3. | 12 | 100 | 1200. |
| Rolling steel, fittings | T. | one | 390. | 390. |
| Solution, rubberoid, nails, electrodes, consumables | set | one | 500. | 500. |
| TOTAL | 4410. | |||
| Roofing device | ||||
| Installation of the rafter design | m2. | 180. | nine | 1620. |
| Farmers, Svezov, Fronton, Side | m2. | 34. | eleven | 374. |
| Installation of waterproofing | m2. | 180. | 1.40 | 252. |
| Wooden roofing device | m2. | 180. | eight | 1440. |
| TOTAL | 3690. | |||
| Applied materials on the section | ||||
| Board (tipped) | m3. | 4.80 | 230. | 1104. |
| Hydrokhotloizol | m2. | 400. | 1.20. | 480. |
| Lumber: timber 100150 and 20050, fasteners, components, etc. | set | one | 780. | 780. |
| TOTAL | 2370. | |||
| Warm outline | ||||
| Installation of insulation and vaporizolation film | m2. | 260. | 4,1 | 1066. |
| Installation of window blocks | m2. | thirty | 25. | 750. |
| Installing entrance doors | PC. | 7. | 60. | 420. |
| TOTAL | 2240. | |||
| Applied materials on the section | ||||
| Insulation isover | m2. | 260. | 2,60. | 676. |
| Vaporizolation and wind-hydro-proof film | m2. | 260. | 1,70 | 442. |
| Window Blocks and Doors Stali (Latvia) | m2. | 44. | 160. | 7040. |
| Foam assembly, fastening material, fittings, consumables | set | one | 430. | 430. |
| TOTAL | 8590. | |||
| Engineering systems | ||||
| Drilling well, installation of the water supply system, installation of the filtering system | set | one | - | 6200. |
| Sewage Installation (multistage cleaning system) | set | one | - | 5000. |
| Construction and installation of the fireplace and ventilation systems | set | one | - | 1800. |
| Electric installation work | set | one | - | 3200. |
| Installation of heating system (electric heated floors) | set | one | - | 390. |
| TOTAL | 16600. | |||
| Applied materials on the section | ||||
| Sauna Finnleo (Germany) complete | PC. | one | 3200. | 3200. |
| Electric water heater Siemens (Germany) | PC. | 2. | 160. | 320. |
| Material for the construction of a fireplace (shaft, mixtures, mortgages) | set | one | one | 1300. |
| Plumbing and electrical equipment Firms of Germany, Italy, Sweden, metal-plastic pipes, sewer pipes PVC, electrical materials (wire, peavercraft, fasteners, etc.) | set | one | one | 18000. |
| TOTAL | 22820. | |||
| FINISHING WORK | ||||
| Installing interroom doors | PC. | nine | fifty | 450. |
| Device board floors | m2. | 108. | eight | 864. |
| Stitching ceiling (boards) | m2. | 180. | 10 | 1800. |
| The device of inter-staircase and mezzanine | point | one | 700. | 700. |
| Wall plastering (including facade), cement-sand tie, steps | m2. | 240. | fifteen | 3600. |
| Facing walls and floors with tiles on polymer cement mastic | m2. | sixteen | 170. | 3060. |
| Staining of the walls (including the facade) with preliminary shtkock | m2. | 210. | 7.6 | 1590. |
| Treatment of wooden surfaces (floors, ceilings, decorative elements) | m2. | 340. | four | 1360. |
| TOTAL | 13430. | |||
| Applied materials on the section | ||||
| Board (Pine) | m3. | 6. | 120. | 720. |
| Ceramic tile Emil Ceramisa (Italy) | m2. | 170. | 22. | 3740. |
| Plywood waterproof, paints and varnishes Tikkurila, Beckers (Sweden), varnishes and impregnation for wood, fragments of wood and metal trim, dry mixtures, etc. | set | one | one | 18000. |
| TOTAL | 22460. | |||
| Total cost of work | 53200. | |||
| Cost of materials | 68800. | |||
| TOTAL | 122000. |
