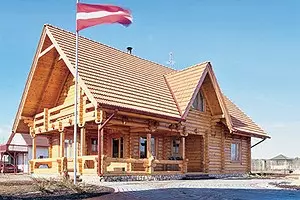
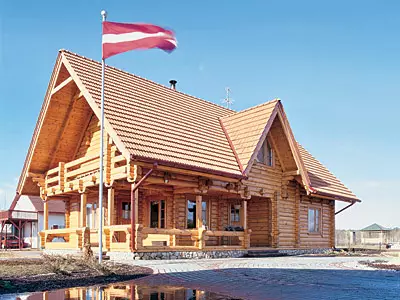
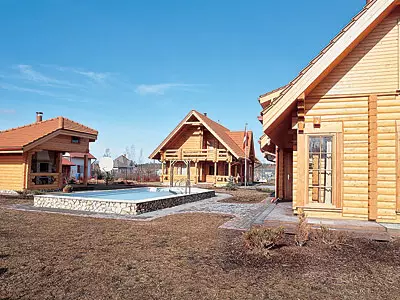
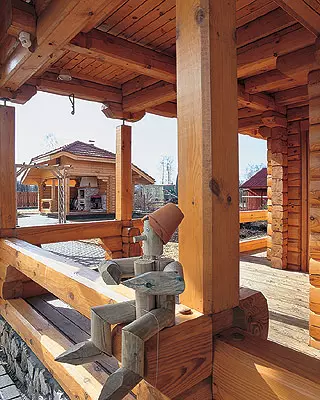
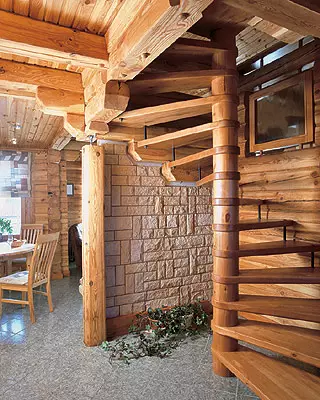
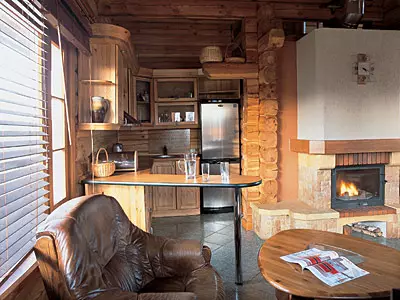
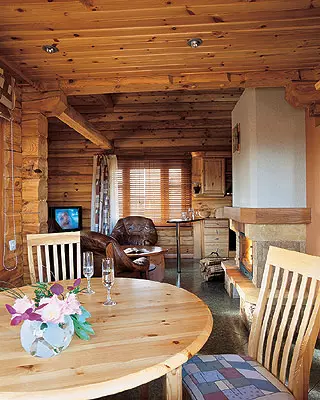
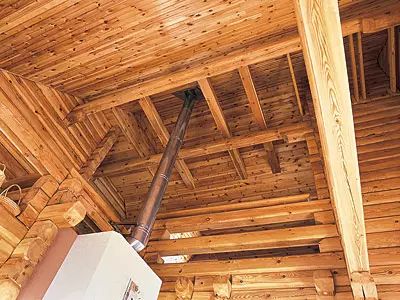
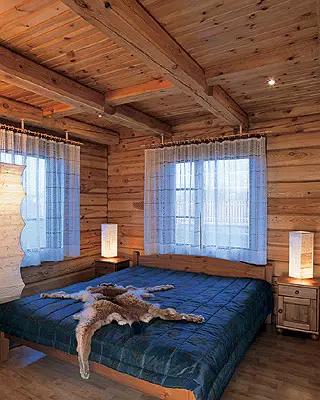
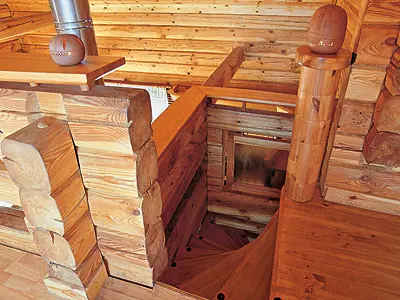
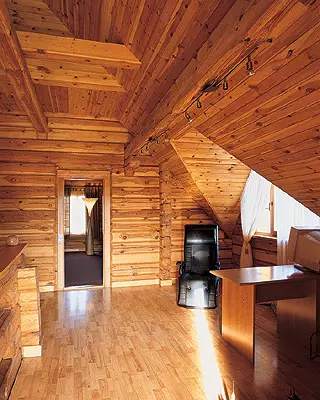
A tree today in the credit - it sees environmental friendliness, beauty, reliability. But at the same time, many refuse to build a wooden house, fear of difficulties associated with finishing, departure, preservation of this material. However, if we relate to wood with understanding, responsibility and love, most problems can be avoided
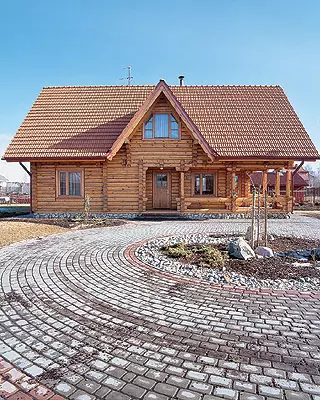
Such a squeezed construction dates forced Anita Graves designer, drawing out the interior of the house, is to come up with an decoration that can withstand the inevitable shrinkage of a wooden building. Recall that this process goes at least for a year.
Of course, to avoid such problems, it was possible to build a wood house dried by the factory method. But this would increase the cost of the object several times. Strictly speaking, the inner decoration can be started in the house, which is still not in danger. For this wall and ceiling, they are drying the plasteron, leaving a small gap between the main design and decorative. The plasterboard is applied to plaster, glued wallpaper IT.P. However, in this case, the house will never be filled with such a valuable "woody spirit" - the charm of living, breathing cars will irrevocably leave. Therefore, Anita Grass and offered any additionally not to make internal surfaces, do not sew wood structures, but make them composite, if not the main, part of the interior design.
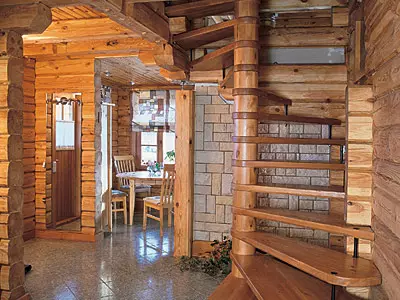
From the inside to all log walls and the ceiling, only a transparent Pinotex coating was applied (in the bathroom- Aquatex), and the natural linseed oil was also applied. Such impregnation protects the tree from the atmospheric influences, does not give him to sculpt over time. Interestingly, one of the reasons why most of the owners of wooden houses leave them in pristine form, and paint into different colors -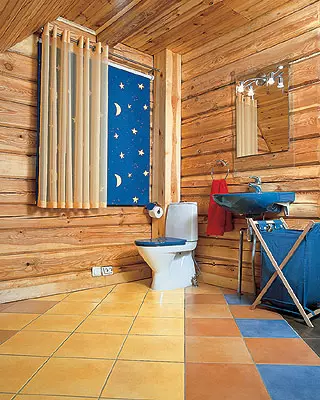
The house with an area of only 130m2 (along with terraces) from the very beginning is designed for a small family, maximum with one child. There are only two bedrooms: very small (5,6m2) on the first floor and large (20m2) on the second. True, each bedroom has their own fairly spacious bathrooms and wardrobe rooms, and on the first floor there are even a separate sauna. Most of the second floor there is an internal balcony, or an open gallery (19m2), and the first traditionally housed a kitchen, a dining room and a living room with a fireplace. An interesting feature: the kitchen adjoins not traditionally to the dining room, which is slightly away, but to the living room. Such a configuration of the premises looks quite logical here, since a huge fireplace plays the role of a link, resembling a focus for cooking, rather than a decorative element of a modern country house. The fireplace and kitchen rooms are doubled, there is an internal balcony of the second floor, and a spacious terrace passes around them outside.
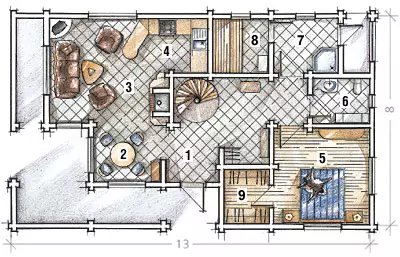
| 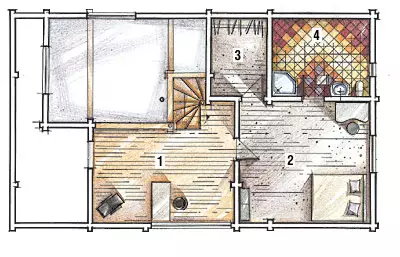
|
Explication
Ground floor
1. Cap 2.Tollain 3. Guests 4.Kushnya 5.P.N. 6.Sanose 7.Desome 8.Saun 9.Garce
Second floor
1. Cap 2. Single 3.Garked 4.Sanose
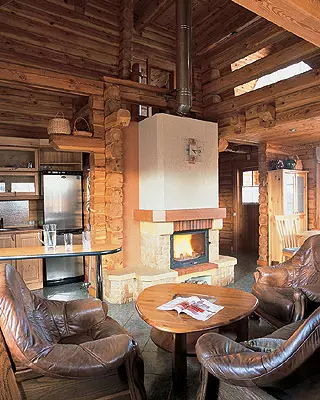
Please note that there is not a single utility room in the building. It is quite natural for the exhibition object, but in this case, such a state of affairs arranged for the owners, since they already have a winter house with a basement, a garage, a bath and a whole set of all sorts of storage rooms, as well as a small shopping building, in which the entire technical system is located, serving pool. As for communications, they correspond to the country's country's country's appointment. Water swings from their own well (120m depth) on the plot; Sewerage is also autonomous, type "septic"; Electricity, however, common to the entire village. Over time, when the village is completed and populated (just a few families live here), there are also other communications for the house and water pipeline to the house. Opportunities for connecting them are provided. However, the owners are not going to refuse from the "natural" water, as it is very clean here, although a little harsh. The problem of softening it is safely solved using special filters.
Separately makes sense to talk about heating, as for wooden buildings it is a sore question. Very often in buildings without internal sheat, it is impossible to get rid of drafts, the cause of which in poorly fitted or triggered from time logs. The air penetrating the gap blows all heat upstairs, under the ceiling, and at the bottom of the room, at an altitude of the floor, almost impossible to maintain a comfortable temperature. For the house, similar to that we talk about, this problem was even more acute, since half the rooms of the first floor have the second light, and to protrude such a huge amount at a minus temperature on the street is very problematic. To avoid troubles, the owners decided not to be limited to electrical convectors on the walls and equip additionally floor with electric heating on the entire lower floor. For this, however, it was necessary to replace the coating of laminate with ceramic tiles, which was somewhat influenced on the interior design. But now, according to the inhabitants of the house, they are always very warmly so much that it is practically not even in winter to use the wall heaters. Electric heating, of course, is not the cheapest solution for the country house, but in this case there were no other options. After all, in the building there are no utility rooms and an extension capable of hiding in their depths, for example, a boiler.
By the way, the project manager and the entire construction process of Aivars Zvirbulis is confident that the house turned out to be truly warm not only because of the floor heating system on the first floor, but also due to a well-thought-out log. It must be said that, firstly, the area of the joints is very high here, and secondly, the logs are driven to each other as close as possible. There is nothing secret in this design in this design, it is possible to embody it only if even a typical house is built individually, not on the stream, and each log is adjusted to neighboring in high-precision factory machines, and not under the place.
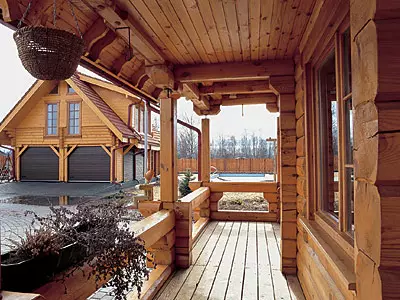
| 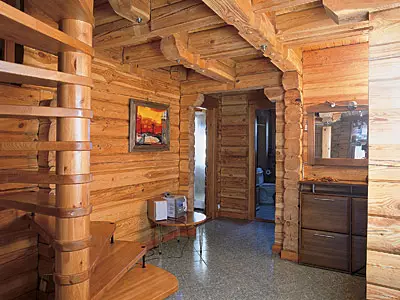
| 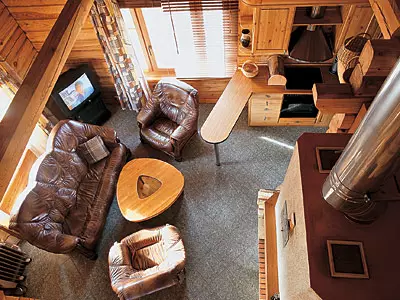
|
For some reason, many people believe that the wooden house is much cheaper than folded brick, but the service life will be much smaller. In fact this is not true. A high-quality modern building from the tree is unlikely to cost less brick, which concerns the service life, the goodwood wooden house is able to sing all 150-200 years. If we talk about the price of this object, then the whole house, including finishing, furniture and even blinds on the windows, cost the owners of $ 80 thousand. The price would be somewhat lower if the building was built immediately under specific customers, and not bought at the exhibition. Then it would not have to spend money on the assembly, disassembly, transportation and replacement of floors on the first floor. Well, how many years the building will delight their owners and their children - will tell time. However, the designer Anita Grass, and the head of the Aivars Zvirbulis project in one voice declare that they give home a guarantee at least 100 years. Since everything is done according to the rules, at the most modern level, and most importantly, with a soul.
