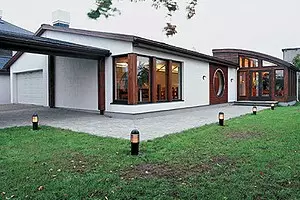
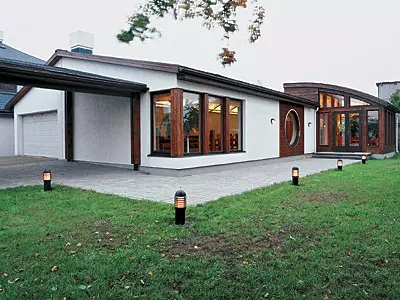
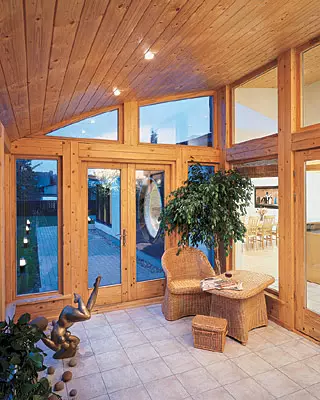
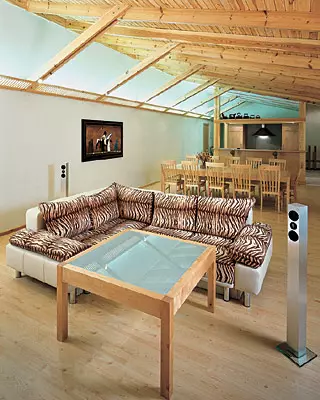
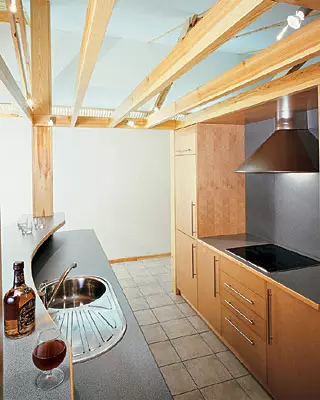
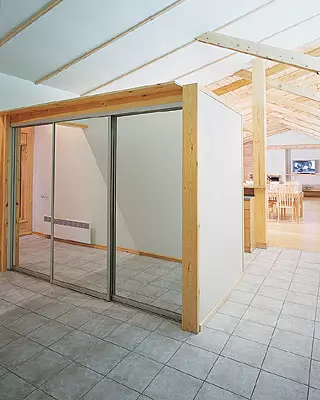
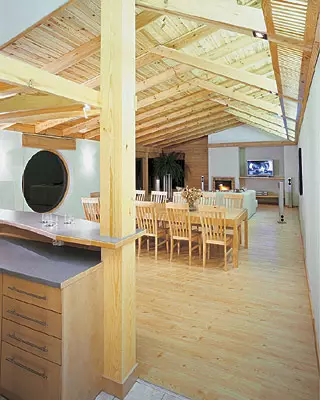
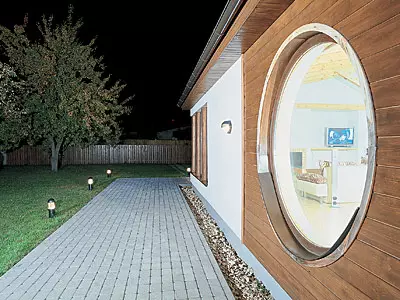
What is the house built for recreation and holidays, is different from an ordinary residential building? Set of rooms, dimensions, interior design? Yes, but first of all the mood. The atmosphere of recreation, hospitality, friendly peace and casual fun should be invisibly present. How to combine all this under one roof? You can come up with something new, conceptual, modern, and you can try again in my own way to comprehend the old good idea of a hunting house
The idea of arrangement of small hunting houses was born several centuries ago. There was even a whole culture of such buildings. To refer to the hunting, the house should have answered some absolutely immutable requirements: take place for hunting trophies, fireplace or a Dutch oven. Mandatory was considered a large dining table for noisy peters, the decoration made of natural tree was welcomed. In addition, the construction was waiting for comfortable and simple, without frills, planning designed for the permanent presence of a large number of guests. Today, the hunt is a rather rare occupation, and such buildings are practically not found. They replaced the houses for recreation, which borrowed the best features of their progenitors.
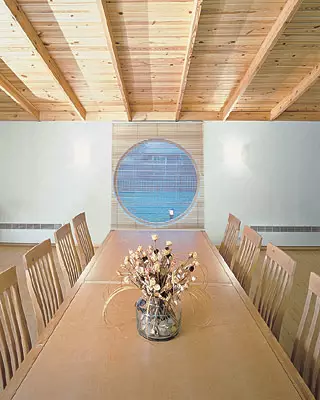
The house, which will be discussed, of course, cannot be called a hunting in the literal sense of the word. It is located five minutes walk from the center of the Latvian city of Ventspils, and not in the protected forests. Yes, and the owner of his hunting was never particularly fond of. WHAT The main ideas of the last century hunting house were reflected in this interesting building. It also acts as appropriate to give the host to numerous friends and the owner's relatives, serve as a place of fun celebrations and sincere parties.
"This Ventspils area is rather curious and planned, and from the point of view of architectural features of development," says the author of the project Alvis Didrichson. "I wanted our house to be squeezed out of a temporary and spatial context, did not look unnecessarily modern, urbanistic. But also explicit stylization. Under the ecosil here, too, would be inappropriate. "We add that the owner acquired a neighboring small plot under construction. Thus, the new object was required to enter the already established complex of buildings than the unusual location (only three meters from earlier buildings) and elongated the form.
Works began with the demolition of buildings in the new territory and reconstruction of the old building. For example, both houses - the main and guest, should look like erected at one time, but not to be associated with any particular era. The main impression that I wanted to achieve is the strength and inviolability of the long-established, ordered life. Therefore, light gray plaster was chosen for the outer decoration of the walls. It is animated with wooden inserts around the windows, which gives him some resemblance to traditional alpine huts. The roof in the entire complex, including the garage canopy, is covered with decorative tiles.
The layout of the house for recreation corresponds to its elongated form and seems very uncomplicated. But, staying inside even a short time, you realize that this option is the location of the premises (characteristic precisely for hunting houses) is ideally consistent with the appointment of building - to provide blood to friends and serve the place of rest of the hosts.
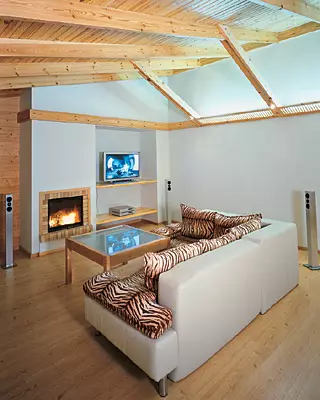
One-storey house with a total area of 163m2 is divided by half, the border passes along the row of the duplex roof. On the residential half the fireplace, dining room, kitchen and dressing room, forming a single space, as well as a bedroom and a bathroom, fell apart from the rest of the premises, and another veranda leaving the scope of the main volume. The second part of the building is occupied by a warm garage and utility rooms, from which the covered gallery can be reached into the main house and bath. The result is a new building, being part of a common residential complex, is able to exist completely autonomously. Moreover, the entire system of its life support (electricity, water), although it is supplied from the old building, can work independently. That is, this house is ready to take guests at any time, even when, no one else lives.
By the way, it is for this that the electric heating system is made here, unlike the city-wide water heating system of the main building. Of course, such a solution somewhat increased the cost of the object. In general, the project is not economical in the usual understanding of this word: the cost of the finished house (without Hi-Fi-Equipment for home theater) - about $ 50 thousand. But this task was not set. True, the owner immediately agreed that the fixed assets should not go to the decorative finish, but on the life support systems: high-quality heat and sound insulation, autonomous heating IT.D.
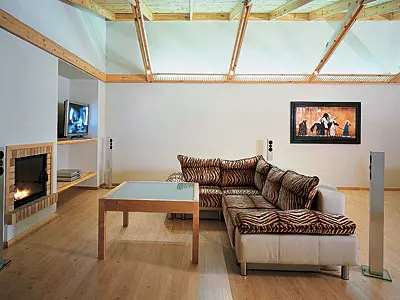
In the style of High Tech, modern painting on the walls - all this suggests that the house and his owner is not so simple, as it seems to be the first bitproen from aerated concrete blocks, outside and inside the house will be covered with wood. Inesley outside, as already mentioned, it is hidden under the layer of decorative plaster, in the premises all wooden structures, including rafters and overlaps, left open. This decision was reduced to the rest of the decorative finish and at the same time brought an ecological note to the interiors. Unpainted and as if the untreated tree of various breeds (spruce, pine, birch) turned the modern urban building into a hunting pavilion, having rest and peace. The wooden structures available to the eye in combination with an inclined asymmetric wooden ceiling (a drop of 2.4 to 3.6 m), among other things, complicate the space, make it non-standard, visually increase and fill with air. "If it were not for open rafters and an inclined ceiling," Alvis Didrechson comments, "the room would be too boring and unreasonably stretched. To beat him, it would be necessary for partitions that would inevitably eaten and without that small space." But the combined space of the fireplace, dining room and kitchen is still divided into zones not only functionally, but also visually. The premises are very logical and clearly tied to the windows: the living room is to the round, the fireplace room, and the kitchen is to glazing the veranda.
Wasil design features of the house, all windows are watching one way- south. It does not interfere with the insolation of the room-house very shallow, and the daily light easily penetrates each of its corners. WHATS The same standard artificial lighting system for this case is not quite suitable. Therefore, it was decided to abandon chandeliers and ceiling lamps, replacing them with hidden illumination. "Anyone, even the most modest lamp, would start competing with wooden floors, shrink that the effect of simplicity and freedom, which we achieved. So the main lighting was necessary to hide, instructing it the role of the background for expressive wooden elements," says Alvis Didrichson.
The main sources of light are located behind the decorative wooden panel, which goes along the northern (opposite windows) of the wall of the house. Ordinary daylight lamps are directed to the ceiling and wall, reflecting from which the light is dissipated. Its intensity can be changed, depending on the mood and time of day, using a dimmer switch. Moreover, if desired, you can change the color tone. For this, there is a whole collection of light filters made from the spotlight film. True, installing the filters on the lamps will have to be manually, so it is hardly possible to change the lighting from red to blue every half an hour. So color illumination is designed rather for exceptional cases than daily use. If an unusual atmosphere is required instantly, you can completely abandon general lighting, leaving only small bright halogen light bulbs included in wooden structures.
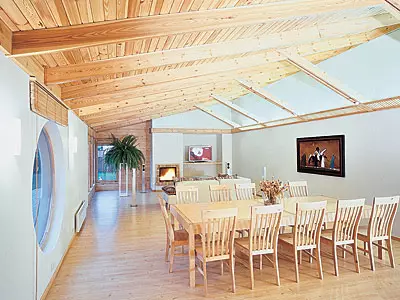
It must be said that in this house, seemingly simple and simple, almost everything is done according to an individual project, - things purchased in the store can be counted on the fingers. So, all the furniture and all doors are made to order by the local Canti Ltd. company. This is done in order for each subject to accurately correspond not to the usual proportions of the premises. For example, a dining table for 12-15 people (length 2.8m) elsewhere could seem too cumbersome. Here, it looks great and besides, organizes the inner space, since due to its "length" forms the transverse axis of symmetry, compositely tied with a circle of the window. The remaining elements of the interior look like "in place": a kitchen set with a bar counter, a soft sofa group, a built-in wardrobe, a tea table and even a standard home cinema. The fact is that the entire Futjitsu Audovovideo company also selected specifically for this premises, taking into account both acoustic and composite features.
Speaking about hunting or just a country house for recreation, friendly parties and family holidays, it is impossible not to mention the site on which it is located. A classic hunting lodge must organically fit into the surrounding landscape, not to break his character and individual beauty. The building, which was discussed, found its special place not so much on the plot as in the city district. Since a piece of land on which the house stands is very small, to create some particularly interesting landscape here is possible. At that, the impressive part of the attached area was taken by a platform for cars and a garage canopy. All that remained, turned into a neat lawn, which survived several old trees and two new ones appeared. Such a plot is ideal for recreation with a book in the shade of trees, and for a barbecue in the open air, and for moving games. Amalin elegant flower beds are located in front of the entrance to the old house.
Each architect will confirm that build a cozy house, corresponding to tastes and host habits, is very difficult. But it is even more difficult to create a house, the same pleasant and convenient for a variety of people who come here to swim on one day or on the parties. Avened in this friendliness to each incoming and consists of the secret of the present, who has retired his creators at home for recreation and friendly meetings.
