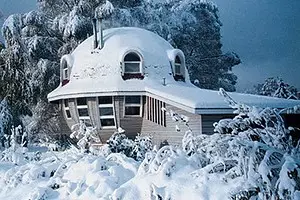
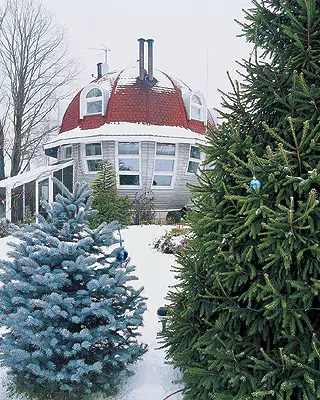
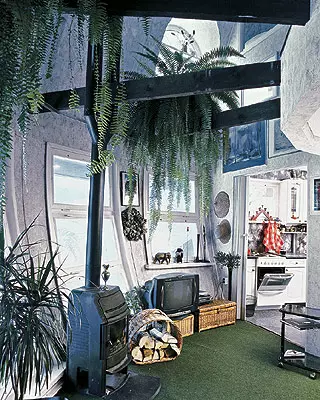
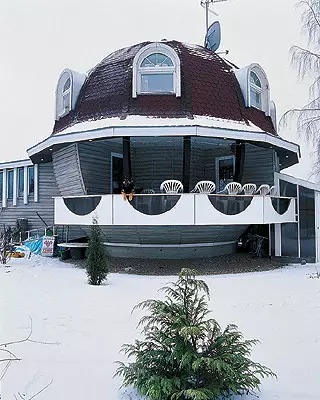
under this round roof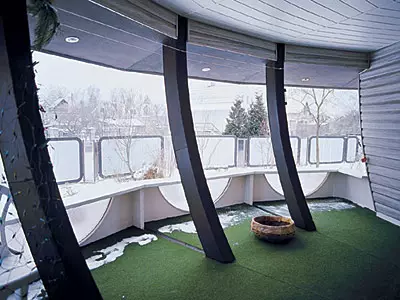
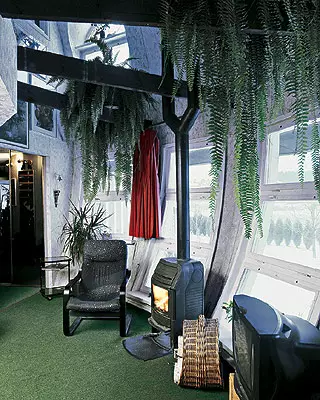
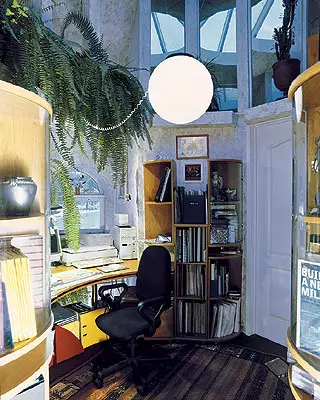
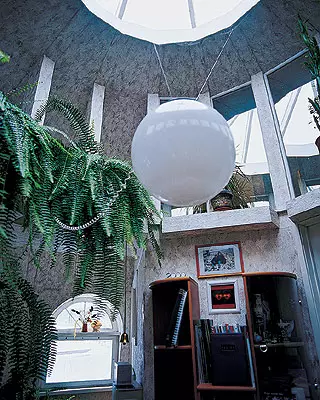
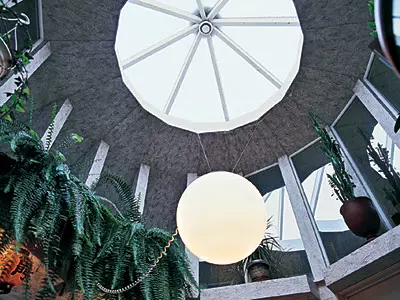
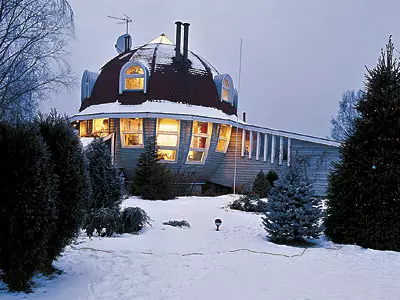
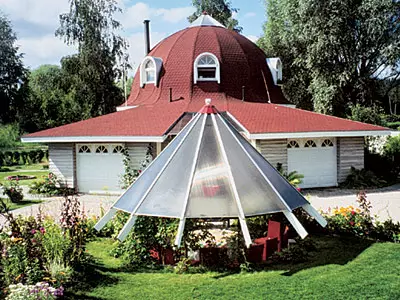
"In the wildlife there is no cubic and rectangular forms. Everything seeks a circle to a circle or a ball," says the architect Janis Berzins. "Only people eventually got used to living in huge concrete boxes, considering their top of evolution. Like always dreamed of building a house without a single angle, House-ball "
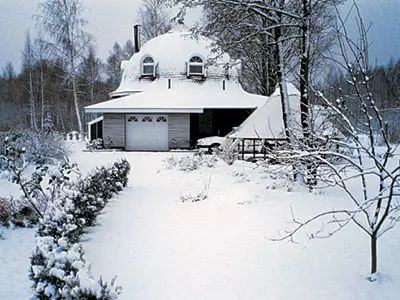
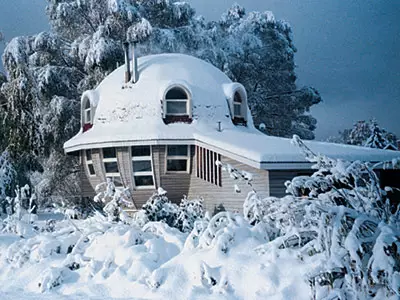
At first glance, the only reasonable solution in such conditions is home to piles. By the way, on this path, almost all neighbors Janis Berzins went. However, such a project required a solid investment of funds, which the architect at that time was simply not. As a result, an extravagant idea was born - to build the most lightweight and absolutely symmetrical about the center of the house. "But such a construction, without additional decorative details, would look too poor and simply," says Janis. "It was necessary to have a completely unexpected architectural solution, something amazing in itself. That's where it was the project - round, or rather, a spherical house."
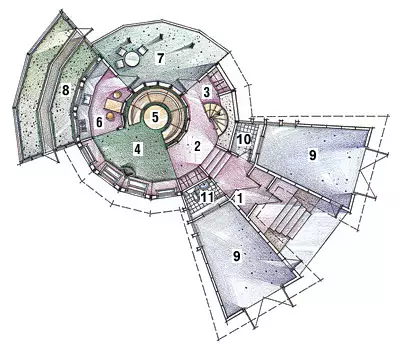
Ground floor:
1. Higher 2. Hall 3.Garked 4. Guest 5. Laptop 6.Kuhnya 7.Terash 8.Plitz 9.Garage 10.Lining 11.Sanusel
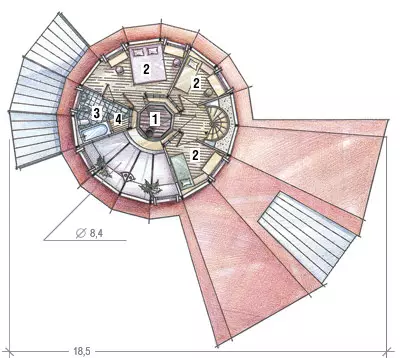
1.Cabinet 2. Sun. 3.van 4.Sauna
Before construction, a detailed calculation of the carrying capacity of the ground was made. It turned out that the maximum permissible load on the soil - 0.18kg per 1 cm2. Assetic studies have shown that touching such a movable soil and violate its integrity is unsafe, and therefore build a building along ordinary technology with the foundation laid in the pit, is impossible. Therefore, they decided to build ground construction. For which it was at first 30cm gravel, and then the foundation from the monolithic concrete was filled with reinforced by reinforcement. Interestingly, the foundation itself is also not rectangular, it is a reinforced concrete ring with a radius of 3m, with a thickness of 1.2 m and a height of 40 cm. Inside the rings made a shallow concrete veil with a drain for the removal of groundwater. Thus, the foundation is practically not fixed in any way, and the construction constantly "plays", as if he is afloat. For this feature, neighbors and friends of the architect even nicknamed the unusual home with a Vanka-standing.
A stash point of view Such a constant movement required from the design, first, maximum relief, and secondly, a non-rigid connection with elements of the construction, which beyond the limits of the main volume, as well as with the porch and garages. By the way, these structures do not have the foundation at all and stand directly on the gravel pillow.
The technical calculation and construction of the foundation is, perhaps, everything that was done in this house with third-party specialists. Rest- and construction, and the architect's finishing, together with his wife carried out personally. That is why the construction of a very small house (the total area of 72m2 plus two garages on 17m2) and dragged for three years, and another year there was an interior decoration. True, all this time the house was not only built, but also hacked, turned out with new ideas and details. After all, immediately after laying the foundation and the construction of the main framework, one room was built and insulated, in which the architect family lived during the construction period.
The framework of the building is made of wooden set-made bars with a cross section of 179cm, each of which is collected from several individual elements. Outside and inside the frame is covered with a bent waterproof plywood (6mm thickness) cut by pattern. So, strictly speaking, the house is not a classic ball, but a polyhedron consisting of 16 faces. A 15-centimeter layer of the insulation of mineral wool is laid between the inner and outer shelter. From the inside between the cotton and plywood, two layers of a polyethylene film are fixed - it is vaporizolation. AOT Outdoor Cleaning Watts separates a layer of fine rubberoid protection against wind.
Thanks to a reliable system of thermal insulation, the house even cold autumn can be used using only a fireplace. In winter, heating is turned on, operating from two electric boilers, which are located in separately standing utility rooms. By the way, there is a pump, which pumps water from his own well on the site. So the life support is practically autonomously.
Outside, the house-ball is decorated with siding, imitating the texture of old wood. From the inside all the walls are placed in conventional or washing wallpaper. Use other materials, such as ceramic tiles, was impossible due to the limited bearing capacity of the foundation. For the same reason, the Icopal bitumen tile was preserved for the roof, albeit expensive, but it is quite easy. The basis of such tiles is made of fiberglass, and the upper layer - from natural granulant (basalt or granite). In addition to the ease, the selected material allowed us to create a roof under which condensate is not formed, and the carrier parts of the overlaps always remain dry.
The windows for the house were made to order, as a result of which they also turned out to be one of the most cost parts of the project. The three-layer glazing is formed from simple glass outside and a single-chamber glass glass from very thin glass - inside. Such a scheme made it possible to improve the thermal insulation of the house in which the glass is one third of the entire surface, not too increasing the load on the foundation. By the way, in order to reduce the total mass of the construction, the transparent octahedral lantern on the roof is made of plastic, and not from the present glass. "This is safer with such a link to the foundation, and cheaper. After all, we had to order 18 pieces alone, and add 4 more arched windows on the second floor," Janis Berzins is divided into its considerations.
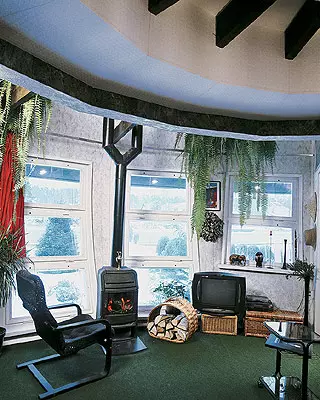
It is enough to warm up almost all the house in the diverse autumn daytime layout of the house is not inferior in originality its appearance. There is no clear division to the first and second floor, since the overlaps are not available in all parts of the building, but only in some sectors. On the ground floor there are kitchens (10m2), hall (9m2), dining room (9m2), living room (9m2), hallway (7m2), storage room (2m2), terrace (8m2), dressing room (6m2) and bathroom (2m2). All rooms are very small in the area, but thanks to a large number of windows and the absence of direct angles do not seem closely. Anad of the living room does not have ceiling floors at all, due to which an additional volume and the second light appears here. On the second floor in the sectors of the circle there are three bedrooms (10.5 and 5m2) and a bathroom (4m2) with sauna (1m2). Avian Hall, or, as the owner himself says, in the corridor (it is located in the passage between the bedrooms), is equipped with a private office.
Almost all the furniture, with the exception of several chairs and beds, Janis also made himself. "There was simply no other output," says the architect, "there are no place for round houses for round houses, but to order something similar in companies selling cabinet furniture, it would be too expensive. In addition, I like my furniture. She Carries my own positive energy and immediately becomes his, "native" in the house, you do not need to get used to it. "
Thanks to all these original artistic and technical finds, the project turned out to be very economical not only in construction and design (the whole house with utility rooms, furniture and decoration cost $ 28 thousand), but also in operation: monthly payments (electricity, land tax) do not exceed $ 70. For comparison: for utilities in the usual urban two-room apartment in Latvia have to pay at least $ 100 insteps.
A few words about the plot. According to the owner, his main advantage is the proximity to water, which creates a completely special microclimate. "Life from a real, big water proceeds quite differently than in the forest or in the field, - Janis reflects. - It is possible to understand this, just after spending this at least a few years." He considers himself a completely river inhabitant, even one of the garages in his house was first for storing the boat, but over time he became more for the second car, without her, as without hands. Adlay of distant river rivers Family acquired a catamaran in a specially built hangar on the very coast.
On the border with the sections of the neighbors, the house territory was taken by a fence made from the sheets of the same plywood that went to the trim at home. Inserts from transparent multilayer plastics allow you to unhindered admire the picturesque surroundings. The ipane and plastic are inserted into the frames attached to the support columns. The compounds are not tough everywhere, but hinged, it allows the design of "Play" in the wind, and not to resist his pressure. In addition, any spoiled link can be replaced in just a few minutes.
All trees and shrubs on the site (and it is mostly Tui and ate, but there are several apple trees, draining and even one oak) are planted with a map of underground flows. Even before the construction of the construction, the site carefully studied the "Lozagests" - specialists who determine the presence or absence of water under the ground with a grape vine. They chose the appropriate "dry" place for home and "wet" places for the well, chimney, planting trees. Believe it or not in this theory of "underground water lived", everyone, of course, decides for himself. As for Janis Berzins, he is absolutely convinced: in his house there is such a comfortable atmosphere, and there are such luxurious trees on the site thanks to the correct selected places.
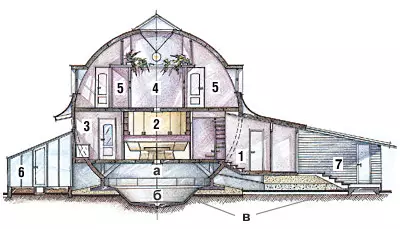
1. Entering 2.Tollain 3.Kuhnya 4.Cabinet 5. For 6.Thelitsa 7. Garage
but. Foundation (reinforced concrete ring)
b. Couping with a drain for grounding water
in. Gravel pillow
Probably someone round house without corners and vertical walls will seem too unusual and uncomfortable. But the family of the architect lived in it for 10 years, without any discomfort. You can, of course, explain this theory of Yanisa Berzins about the naturalness and natural harmony of such housing, but most likely the reason in the other. Just everything here is created with great love, dedication and desire to make the life of your family a little more beautiful.
