"Space where everyone wants to live!" - So you can characterize the interior with a total area of 101 m2.
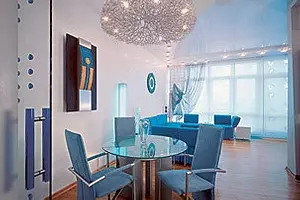
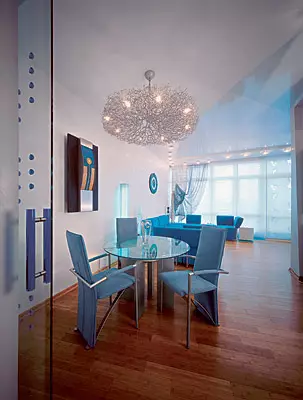
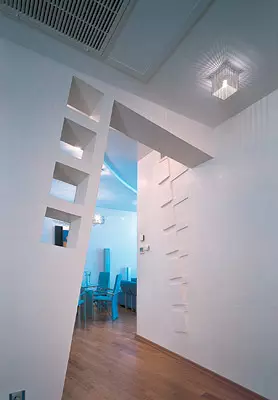
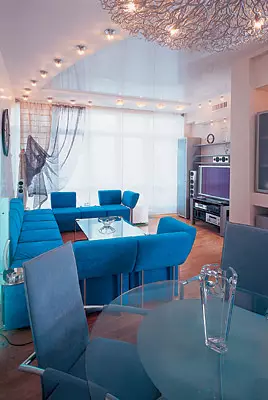
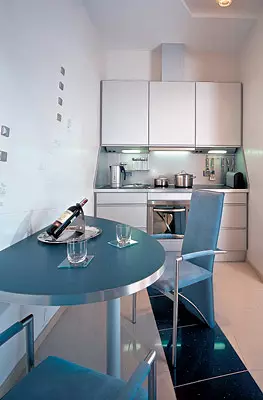
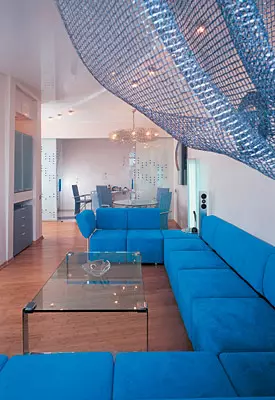
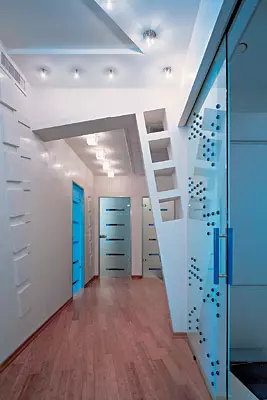
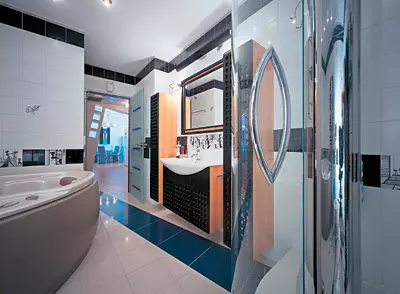
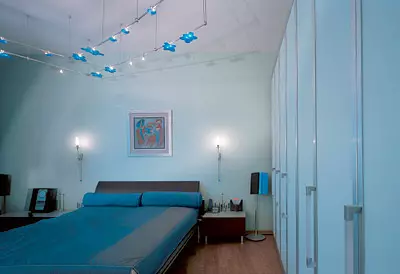
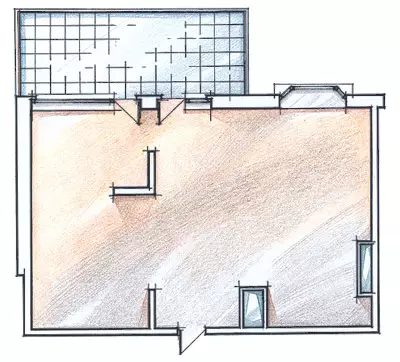
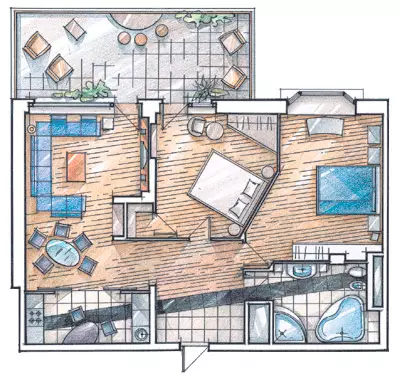
In addition to social, cultural and sexual revolutions, in addition to social, cultural and sexual revolutions, presented to humanity a dozen all kinds of styles in art and architecture. Following the industrial and technical revolution, the architecture performs a rapid jump, as if hinting with skyscrapers to his own significance. Let it be late, but the person still realized that he could not fly, and compensated for this loss to the construction of the penthouse on the transcendent altitude. From such an association it is difficult to dismiss at the sight of architectural creations on the banks of the Moscow River. They combined the perfect dimensions of the "Stalinist heights" with the autonomy of modern housing, in which there is everything you need.
Start of work week, normal day, ten o'clock in the morning. The car moves through the city center towards the northwest of Moscow. Overcoming traffic jams left much less time than expected. In total, half an hour is a pressing group at openwork cast gates of the residential complex "Scarlet Sails". When looking at these grand "Stalin's highlights" of the new time, you feel in the future, a sudden, infinitely remote world. However, their impressive look no one suppresses its significance. Embankment, rotunda for the summer terrace of the restaurant, water park, fitness center- on the territory of the residential complex there is everything that is necessary for a feeling of aromatic and comfort.
Ultra-modern elevator takes us up. Further, bypassing the living room, we go to a spacious terrace, and an impressive panorama opens the eye. This is the view of the Moscow River, and the transcendental expanses, and flying away the inhibitory horizons. Landscapes can be admired even at night, there is a outer backlight.
But approach the main point of our narration, and this is, of course, a new apartment. Initially, even luxury housing rarely resembles a blank sheet of paper. There are all the support points here in order to turn the workpiece into an organized space where everyone will want to live.
Psychology of the Client
As architects say, relying on their professional experience, it is impossible to logically explain the preferences of the customer. Probably the choice takes place at the subconscious level. The person is immersed in a certain environment and not all things perceives the same distinctly. Note, despite the place of residence, nationality and degree of confidence in the future. The task of architect is to understand these features and find an approach to the owner of the Annal number of square meters to make the future interior as clearly as possible. The designer has to literally to get off, how much time a person is going to spend in the future housing, what are his interests, addiction, hobby, etc. And if diplomacy is combined with psychotherapy, this is visible by the key to a successful final for all participants in the creative process called "Author's Design Project".Wallpapers, made using genuine leather, appeared on sale not so long ago, on the wave of a common interest in the design of interiors in ethnic style. Along with the wall coatings, imitating the texture of straw mats, jute fabric and skin exotic animals, collections were developed with the inclusions of the natural materials themselves. Due to the high cost, these products are designed to decorate the luxury apartments or especially compositionally important elements of the interior. Of course, wallpapers are not produced in rolls. For example, the American company Fobus Leather offers 2mm thick 2mm thick plates from technically processed genuine leather on a vinyl basis. Prices in Moscow salons of exclusive finishing materials fluctuate from $ 60 (1Pog. M., Width - 68.5 cm) to $ 400 (1M2), depending on the manufacturer's company.
Architects Natalia Borodina and Nina Semina Already 12 years from the time you create your own AIM bureau, together with your customers "in all grave" design work. Avteda competent approach to the design and construction process saves not only time, but also the mental health of the designers and customers themselves. Moreover, the process itself is a "traitor" on this construction festival. The creative race, as a rule, begins with the adaptation of the style of customer preferences to the proposed version of the project. From all the information received, architects need to choose the most valuable data and relate them to the needs of residential area owners. Creating a psychological portrait of the hosts, from which the ideal accommodation is emerging is the necessary procedure, since the principle of "my home is my fortress" will be relevant for a long time. The size of the apartments and the degree of their prestigiousness are not important, the human factor should be taken into account. Some designers and have to work in the process of implementing the architectural project.
Project in work
So, we move to practical ideas embodied in the Client-Architect's Client Union. The requirements put forward by customers can be expressed as: functionality - the living room should be designed for simultaneous reception of approximately ten people without the feeling of cramped; Convenience of recreation area for those guests who wanted to stay until the morning. The result is a representative zone living room, especially for which a convenient angular sofa was selected for 12 mest. The zones of the dining room, living room and kitchen were played on the basis of the idea of the common space, and their borders are purely conditional.
But to create a certain framework, to isolate some spaces after all I wanted. To do this, there is a modern solution - admiding partitions. In this case, the kitchen may crack from the dining room and the living room. Unique doors with a surface decorated with tiny glass squares and balls, ordered in Germany, made them according to the author's sketches of designers MAME. Now you can achieve the effect of a secret room. First, glass doors create the illusion of the depth of the space behind them, but after a moment the attention on this is no longer fixed. Although the question is "What?" Sounds in the living room often enough. And "there" can be very comfortable to retire for a cup of coffee. With a modest sweatshirt (approximately 5m in length and 1.8m wide), the kitchen reminds more like a niche, but five people fit in it freely. Kitchen equipment is divided into two parts and installed on the sides of the niche. The center of the room was left free, here only a compact table and a few chairs.
The private zone is connected to the representative spacious hallway hall. From it, opening one of the three glass doors, you can get into the bedroom and plunge into the kingdom of Morpheus, and opening another, stay alone with your thoughts and relax in the bathroom. At the same time, between the private and representational zones, it was originally a binder, any intelligible composite point, worthy of the main parts of the interior. The living room, dining room and a small kitchen planned on one common territory. Ashiroi's opening between this part of the apartment and the Hall before the entrance created the feeling that the hallway is its continuation. "Input-out" was not perceived as the eve of the entire apartment. Other architects accepted an almost brilliant solution to build an asymmetric arched design around the opening. Through rectangular holes-niches and soft lights gave it the form of a sculptural composition.
Package "Moral Support" Designers added on the walls in the hall geometric shapes, trimmed under metallic. This solution seems a bit rebar, but it combines well with the idea of arched composition. The pronounced design of the architectural form is not only a wonderful focus in the portrait of the modern style of the apartment, but also the point of reference for the silteente geometry built in the interior.
The basis of the ceiling composition was stretched structures with a glossy surface from Extenzo. They visually increase the volume, so their use in some way compensated for lost centimeters of the initial height of the ceilings. Another 10cm had to spend on the communication systems that were hidden under adjustable floors. Multi-level ceilings, complemented by a local lighting system, the open space organized on the principle of the modern studio is quite effectively zonied. In addition, stretch ceiling systems with a glossy surface to a certain extent support the stylistics of furniture living room and dining room.
Sales
When architects took the square meters under consideration, they found in the middle of the common space a strange design. These were two bearing walls that were on the same line with a break of several meters. One, in the center, was an angular design with equal parts, deployed at an angle of 90, and the second at the right angle "peeking" from the carrier wall. Moreover, for technical reasons, these works of construction genius were not subject to. What you can do, it remained only to somehow beat these designs. Therefore, architects did not move against the current, but used non-communal walls when planning four zones: Hall-hallway, dining room, living room and first bedroom. Plus, pushing out from the angular "heritage", they designed several functional niches. On the part of the living room, two were formed at once: one for TV and audiovideo apparatus, the second - under a small elegant cabinet for dishes. On the side of the first bedroom organized a small utility room- convenient storage room for storage of home accessories ("ironing and cleaning" inventory).So, after overcoming a small resistance of the initial project, a residential space appeared on the 101m2 area, fully corresponding to the level of the representative class apartment. Directed project, with an average total area, architects managed to include two residential rooms (18.55 and 22.7m2), living room (16,05m2), dining room (11.2m2), bathroom (10,81m2) and lounge (12,27m2 ). Yes, they still persuaded the owners of a modest kitchen (8.93m2). As a whole, the apartment was created, one might say in one breath. But it is thought out to a centimeter, it remains only to be surprised, as everything was perfect in it fit.
The desire of the customer is the law!
To create a representative class apartment, combining High Tech styles and minimalism (the owner has seen it), it was necessary to find the balance between two large representative and private zones. They should not have been fundamentally different in the design, but the degree of influence of one or another style for each room was determined respectively its intended purpose. For the living room and dining room, more high tech, metal and glass stylistics, for two bedrooms and a spacious bathroom, humane minimalism, simple forms and lack of decor. Color preferences of the owners several told the color palette, in the interior they wanted the prevalence of blue, and for the wall-neutral white. Color affects sensations from other touch channels (smell, touch), and the form determines the ideological content of the interior. Yvsa together affects the mood, man well-being. Basic blue color in the interior on color antihology theory is constructively connected both with rectangular (sofa) and with oval forms (dining and coffee tables).
In the piggy bank of ideas
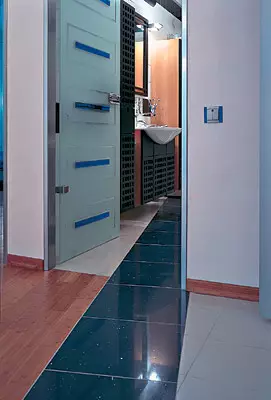
Bathroom in this apartment from the very beginning attached particular importance. It was largely removed at her, and the equipment was supposed to install the most modern and "tricky". Such an attitude to the "Water Topic" required from the architects of the corresponding design design of the interior of the bathroom itself and its immediate surroundings. No one was going to shyly to hide the entrance here in the depths of the private part of the apartment, mask the door among the sfolders of sliding cabinets, etc. On the contrary, it was necessary to give to understand each came, where the "oasis of purity" is located. Computing the entrance to the bathroom fell out flooring. Through the entire hallway stretches the black strip of porcelain stonework. It shares the luminous tile of the hallway and parquet Hall and immediately attracts the attention of the included. But, only opening the door to the bathroom, you can fully understand the design of the designers. The black strip continues beyond the door, combining into the overall composition absolutely private and equally unconditionally public space.
Usually, the brine-sides are suitable between the bathroom and the rest of the apartment or lower the floor level in the bathroom for 2-5 cm. This is done to prevent the "Flood". Even if the bathroom breaks the crane or something as tragic and widespread will happen, water will remain in a closed space. Based on the construction standards, the waterproofing of the floor in the bathroom will not allow water to flow to the lower floors, and it will not be difficult to collect it on a limited area. Otherwise, when the spawning is not and the floor level in the bathroom is made the same as in the whole house, you need to either provide for the rally (the screshing is put on the floor with a small bias in the direction of the long corner of the bathroom, where the ladder connected to the sewer), or produce Waterproofing the entire apartment.
When determining the coloristic solution of the second bedroom, the owner of the apartment spoke for Salado-yellow shades. But, as it turned out after the room decoration, such a combination looked in the context of the entire interior almost defiantly. Therefore, architects decided to change the initial option, despite the fact that it was fulfilled completely, including the selection of curtains. Such incidents are not uncommon, ideas from which customers are difficult to refuse at the beginning, cease to rejoice them, barely reaching the incarnation. The second version of the "blue bedroom" was more harmonious. Both bedrooms support modern style, which can be traced in a number of individual elements of the interior. We mean, for example, the surface of the doors from the matte tempered glass, as well as the texture of the walls in the bedrooms (the wallpaper is used here, which includes genuine leather). Of course, without harmony of color solutions of multilayer curtains from beautiful fabrics with the rest of the blue-gray-white gamut, the bedroom could lose its relaxing atmosphere.
In terms of residential rooms have a form of rectangles with cut corners. But on the comfort of perception, their complex configuration does not affect. Designers used to receive "straightening" space using the modular lighting system of Spotteno2. If desired, this system is transformed as you like.
Almost always there is a need to make elements of the new and old elements of the chosen style in the strict framework, so that a certain story will feel in the interior. It can be antique "things" or subject of contemporary art. A unique chandelier is hanging over the oval table in the dining room. Thanks to an unusual form and design, as well as the location above the glass countertop, it perfectly "holds" the entire space of the dining room.
In the apartment it is difficult to find something wooden, although the tree in the interior is present (inclusive flooring). A parquet board (natural bamboo) is specifically processed for virosualization (disguise) of natural texture, so that its entire "true essence" is reliably hidden. The lack of a wooden texture in the decor was the main wishes of the client. Avot Everything is associated with metal and glass, welcomed. In general, wood, fabric, metal and glass-basic materials of civilization, so subconsciously they are well perceived in the dwelling. Metal furniture looks elegant due to some graphitility. Decor elements visually warming cold shapes. In addition, when finishing walls of the hallway, kitchen and living room (Venetian plaster with light beige divorces), designers added to the general context of the living space of textured heat.
The kitchen in the original intention of the customer was not included, so its existence is rather a small trick of designers. Avto bathroom, according to Natalia Borodina, from the first moment quite a lot of attention was paid. Here and there are some considerations of the root cause, the interior prototype. Perhaps there is some intrigue in this, because the "wet place" on the dimensions of all half the meter is less than the dining room. Inesl City stands Mass, then it is a small part of it, the apartment with such a bathroom - it certainly costs at least an oratorio. On ten square meters, there were an Angular SPA American production (Solana), a spacious Magna5000 shower cabin from HPPE and the rest of the necessary plumbing from Villeroyboch. The collapic solution of the "privacy zone" used the same color combinations that on the rest of the residential area. True, more actively sounded a black-strunny tiled decoration of walls and gender, in the author's furniture from Duravit. Most of originality in the decoration of the bathroom walls makes a Bardelli tile, hand-signed manually.
The name "Spa" (SPA) probably comes from the legendary, known for two thousand years of the geothermal resort in Belgium-SPA. It is here that those who cares about the healthy and beauty of the body and the Spirit take these qualities with the help of natural swimming pools with clean hot hot water, which has been the prototypes of hot-spa hydromassage pools. Spa is different from hydromassage baths not only with dimensions. These are autonomous systems that have 6-7 times more efficient thermal insulation than the walls of the house, and made from unique durable materials. They are capable of using full filtering, ozonation and silvering to help any water, flooded in the spa, cleans and coat to natural state, as well as heat it and control the temperature necessary for hydromassage. Clean water charged with oxygen and ozone, and a constant temperature (just above the temperatures of our body) - the necessary conditions for hydromassage with a jet pressure about 2ATM, that is, full hydrotherapy. Moreover, all indicators are programmed taking into account subjective requirements. The spa can be dedicated both in the house and on the street near the pool or on the terrace.
Scene graphics depicting a young lady, made in the style of modernist artists, is present in the form of a decorative panel over the kitchen table, artistically combining different zones of the apartment. Considering stylistic details, it is clearly understood that this is not some particular, but a whole logical chain of interrelated elements. Just their presence and connects the whole interior into a logical finished picture.
The editors warns that in accordance with the Housing Code of the Russian Federation, the coordination of the conducted reorganization and redevelopment is required.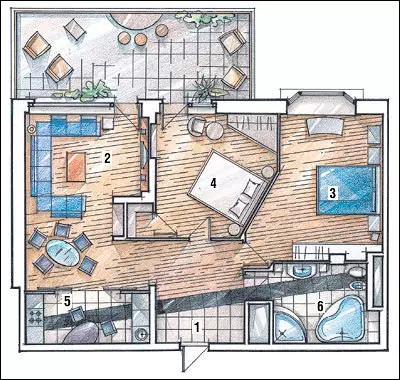
Architect: Natalia Borodina
Architect: Nina Semin
Manager: Sergey Shevchuk
Textiles: Alena Zine
Watch overpower
