Space with powerful energy arising at the junction of archaic motifs and High Tech style. Reconstruction of the "treshka" area of 125 m2 in a new house.
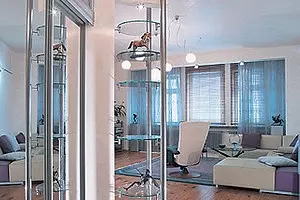
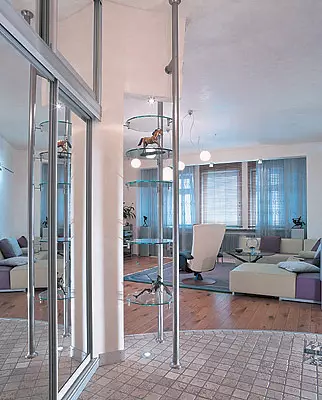
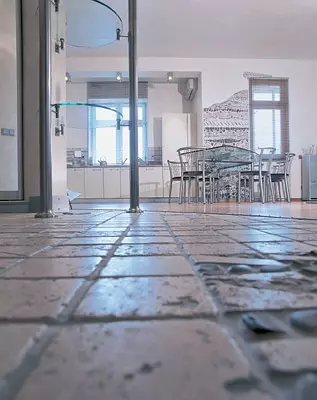
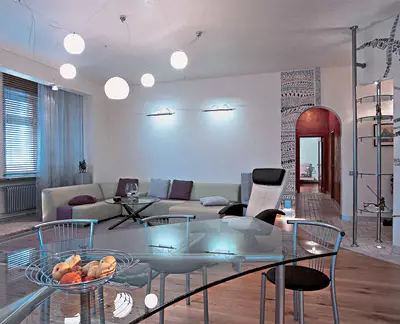
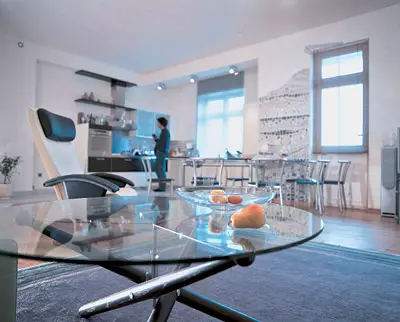
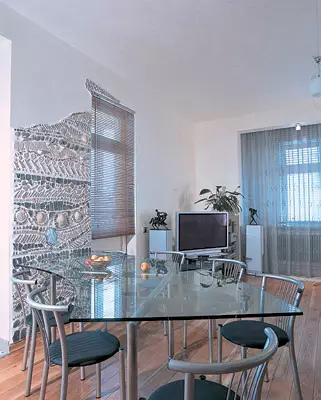
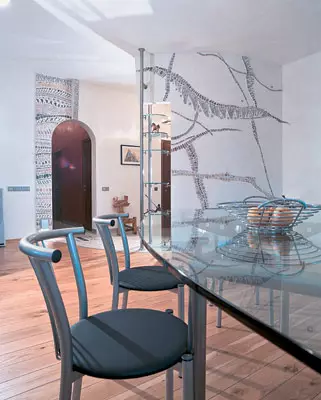
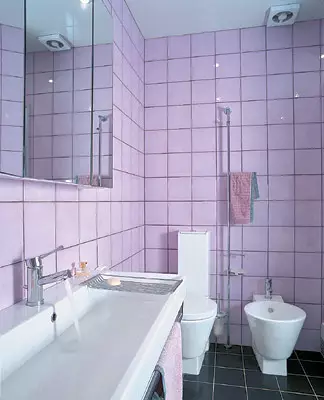
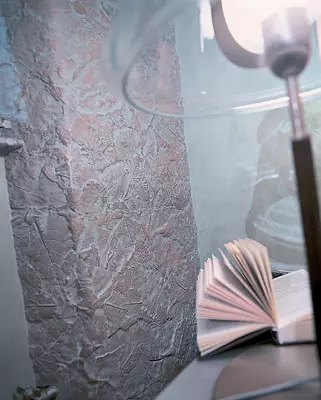
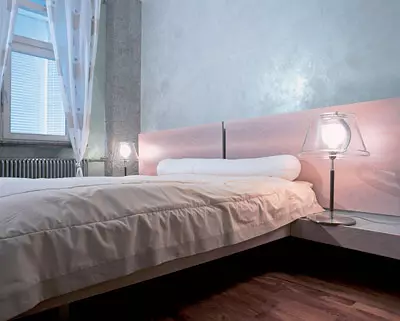
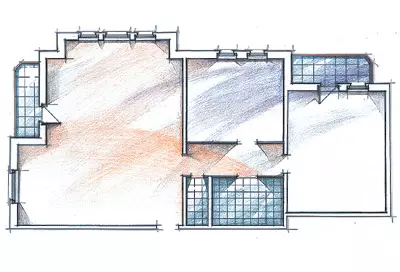
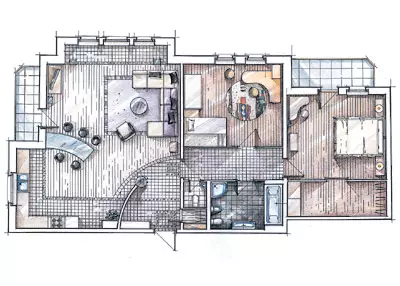
This interior was born in creative disputes. The owners of the apartment are art, designers are their friends from student times. Identium was my point of view on how much the home should be. IVOT Result: space with powerful energy that occurs at the junction of opposites - bionics and style of High Tech, peace and expression, archaic motives and modernity.
The apartment is located in the center of Moscow, in a new house. Having bought it, the owners, as usual, received a box (carrying walls, gender and ceiling), in which the stylish and comfortable interior was to organize. Despite the fact that the new building in its location and, accordingly, the cost of a square meter relates to the discharge of elite, the construction quality left much to be desired. The draft floors took reinstate. Also eliminated the wall defects, and even moved part of engineering communications to more rationally organize space.
For objective reasons, the repair lasted a year and a half. During this time, many cases occurred, which now, when everyone behind, seem funny. First, the builders managed to drill the drill through a hole in the apartment located nearby. Kschastina, the neighbors turned out to be people with a sense of humor, and this incident did not cause a storm, but only served as a reason for dating. A little later, with a request to complete the repair or work troughs called ... from the Kremlin. Apparently, someone from the high-ranking residents of the house tired of the noise of construction. The results of the work began to be carried out dosed, with breaks and excluding the evening, which served as one of the reasons for an increase in repair time.
Mosaic was one of the most ancient art techniques of decorative and applied art. The word "mosaic" comes from Latin Musivum and in translation means "ministry of muses." Her story originates in the III century. BC e. Mosaic panels were decorated with palaces and houses of rich citizens still in ancient Egypt. Around Greece, and then in the Roman Empire, the mosaic developed from uncomplicated geometric patterns laid out of pebbles and multi-colored stones, to picturesque compositions depicting plants, animals, household and mythological scenes. Historically, two technologies of this art: Roman, built on the combination of small-sized slices of smalt and stone, and Florentine, based on a combination of various marble varieties, carefully selected in color and perfectly fitted to each other. Kmozaica addressed many famous architects. For example, Antonio Gaudi used any elements in his works, up to metal plugs from bottles. Today, mosaic is one of the popular and expensive types of premises. The widest palette of materials is used: stone, glass, ceramics, metal.
At the request of the owners, the space has been expected to be divided into two interpoley zones - guest and private. Such a strict division was to reconcile two features of the lifestyle of the owners. Soda, people are creative and hospitable, they love to collect big companies very much. Solid side, the family grows a small child who needs peace and comfort.
Immediately let's say that these wishes are implemented, and very well. Finding into the apartment, you immediately feel yourself in a certain bohemian studio, and at first they don't even guess the existence of separate premises (which is conducting a separate corridor). "23 people came to the housewark to us," the mistress tells. "And everyone has enough space, and the guests did not interfere with the child."
It was more difficult with aesthetics. The owner of the house, a well-known sculptor, a supporter of simple and concise decisions, refused some designer ideas, believing that they will greatly complicate and extend repairs. (Before moving, the family lived in a small two-bedroom apartment, from which I wanted to move as soon as possible.) The hostess, in addition to aesthetics, worried and purely practical moments. For example, it was against glass furniture and expensive wall coatings. The glass, in her opinion, could be dangerous for the child, and the walls ... Everyone knows that the children love to draw on them. Designers, on the contrary, insisted on transparent furniture and Venetian plaster with a pearl effect as radical ways of visual expansion of space.
As a result, they found a compromise solution. The initial design concept is preserved with a slight simplification. The most memorable techniques, "business cards" Authors-Mosaic Panel from Stone Tatyana Yegorova-Eagleticin and High Tech's motifs, characteristic of Creativity Pavel Diadushinsky, are present in the interior fully. The parties came to harmony and in matters of practicality. So, the children's room is made somewhat in a different way than the whole apartment. Here are used inexpensive unpretentious materials and furniture, because in a few years all this may be replaced.
However, back to the layout. Initially, the risers of engineering communications were located on both sides of the entrance to the apartment. Since it prevented a rational organization of space, it was decided to assemble the technical "filling" at one point. Part of the communications was transferred to an organized on the right of the entrance of the technical room. As a result, the area of the hallway increased slightly, but not enough: the built-in wardrobe is still designed to minimize things (5-7 pieces of outerwear). Such is the victim brought by beauty. The shape and size of the hallway (acknowledgment, and the volume of the cabinet) are dictated by the location of the semicircular partition with a mosaic panel, which is the main decorative focus of the living room.
Guest area is a big room with access to the loggia. Interior airiness is emphasized with high three-meter ceilings without plasterboard structures. "Why lose the height, when there are many other techniques that allow you to make the space interesting!" - says Designer Tatyana Egorova-Orlejninov. Being in the living room, you understand that she is right. For ceiling design, the same coating is used as for walls. Venetian plaster with a pearl effect, descending from the horizontal plane on the walls, creates the illusion of the sea shell, inside which cozy and calmly. Running forward, let's say that such a finish is present in all rooms, except for the nursery. This is quite a capricious material that is easy to spoil when applied, but in this case the wall is a real work of art (the work of the masters of Alexander Maximov and Alexey Naranovich).
According to the technology of applying, pearl plaster does not differ from the usual Venetian plaster, but creates a completely different visual effect. Smoothly flowing into each other pinkish, lilac and greenish shades reliably imitate the pearl pearl overflows inside the sea shells. Thanks to this, the space from different points is perceived completely differently and, as if chameleon, constantly changes the color. Now, the game has the fineness of the game, it brings the dynamics and diversity to the interior, but does not annoy and does not distract from the main thing - from the mosaic panel of stone and seashells and elements in the style of High Tech.
In the area of space where less natural lighting, kitchenette is equipped. The design of the kitchen reminds both Japanese minimalism and the style of the fifties of the last century. The panels from the dark massif Wenge contrast with a shared light front. Shelves made from dark wood, the drawing of which is underlined graphic.
In the piggy bank of ideas
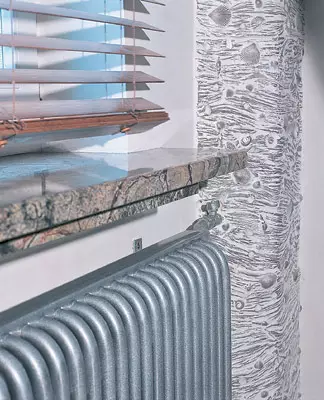
Now it is already impossible to determine than and when the heating risers suffered to our citizens so much, but the fact remains: to the standard set of requirements for the "renovation" immediately entered their masking in the corner of the room. It is necessary to pay tribute to the ingenuity of builders and designers: in the past time there were a lot of ways to clean the "plump" stands from the eye from the eye. They were transformed into decorative columns, hidden in the folds and even with the help of several additional knees and the shoes were placed inside the bearing walls.
Our today's example refers to the family "Decorative columns", meaning "angular pilasters." The biological method of determining is not accidental. Punching themes for the relief covering the front disguise design, marine fauna was chosen. More precisely, sea fauna, lainning millions of years in the ground and formed the weave of fossils in the limestone layers. In fact, we have the creation of the hands of human hands who used the seashells assembled on the seashore to decorate a fairly prose-box that closes the heating riser. The original texture is the visiting card of the designers of Tatyana Yegorova-Orleodine and Pavel Diadushinsky - it is usually decorated with composite important elements. In the case, the authors considered the problem of pipe virisualization in the winter garden zone quite serious to use such a labor-intensive technology.
To separate the cooking zone from the guest, the traditional reception of the floor coating is used. Let us, in the kitchen and by the window, where it is planned to arrange a beautiful winter garden, a small-sized textured marble tile is laid, supplemented with interesting inserts, which are invented by designers Tatiana and Paul. Gosse space on a semi-oak parquet board. It looks very stylish and interesting, causing the association or with the deck of the ship, or with the hall for dancing. In any case, it is rude, "real", "charming" floor. Another beautiful moment: the transition from the tile to the parquet is closed with a thin metal strip with rivets. The reception in the spirit of the High Tech style was so appropriate here that it would be difficult to imagine how it would be possible to solve this node otherwise.
Aesthetics High Tech is present in the design of furniture living room. A dining table with a metal base and a glass lid is made according to the author's sketch of Pavel Diadushinsky. It turned out the thing ergonomic and stylish, reminiscent of the works of Russian constructivists. The owners found a magazine table, also made of glass and metal. When many guests come, this table serves as a continuation of the dining.
Furniture with metal frame - a significant phenomenon of modern design. According to one of the versions, the idea was born in 1925. Embed by Bauhaus - the prototype of future constructivist furniture served ... Rutal and bicycle frame. The innovation of the development was that the metal was first recognized as a magnificent decorative material creating clean forms and lines. The design of furniture with a metal frame was engaged in Miss Van der Roye and Le Corbusier, not to mention their less famous colleagues. In the30th and 40s of the last century, the topic of light shiny metal became the leading furniture in the design. After the recession that followed the Second World War, the next splash of interest in the metal coincided with the heyday of the High Tech style in the 60s. Modern furniture with stainless steel framework is a constructivism. In combination with glass elements, it fits perfectly into the interiors of almost any style, including eclectic.
Glass shelves are adjacent to the semicircular decorative wall. On their sculptural works of the host, who organically fit into the interior. The recreation area has solved concise: a sofa in a sun-green tones, a comfortable leather chair, moving here from the old apartment, TV and video equipment. Even the heating devices meet the style of High Tech- designers found silver tubular radiators manufactured by one of the Russian factories. The windows are draped with light transparent curtains, besides them, there are wooden blinds, and the combination of ethnic motives and modern stylistics is guessed.
Nevertheless, individual objects of the situation notice later. First, the look attracts mosaic panels. Tatyana Egorova-Orleodinova uses a variety of materials in its works: ceramics, gravel, pebbles, sea shells, metal for inserts. This technique is unique, it differs from the mosaic in a classical understanding and is not amenable to copying, especially since the panel is performed manually. Mosaic patterns are laid out directly on vertical surfaces so-called direct set. The compositions are abstract, but cause many associations: a flowering tree, seabed, petrified prehistoric animals, fantastic creatures ... Panly live in the interior of their lives, attract, mounted. I would like to consider them infinitely, touch the stones and shells, to guess, from what depths of time these archaic images came.
Ethnic motifs are present in the design of private premises. The apartments will be engaged in a corridor with textured walls of deep, saturated terracotta color. This is a strong, energetic space, reminds of Moorish architecture, the cities of the sun color of North Africa. Suddenly, it is replaced by a calm interior of the bedroom-Japanese style and bionic motifs introduced by designers tactfully, barely noticeable. Square paper lamp under the ceiling floods the room with soft light. Bed is a real "casket with a secret." The headboard has a small storage system, which opens by pressing a hidden button (tribute to the same High Tech style). Bionics is read in the windowsill from a rare green marble with brown streaks (the so-called "marsh stone") and a decorative column with a floral ornament. Protectly spacious wardrobe adjacent, compensating for the lack of storage sites in the hallway. There was a place even for a washing machine.
The bathroom and guest bathroom are "tied" to communication risers, which we remember, are in a special technical room at the entrance door. This is a completely rational decision made another plus: it became possible to arrange a single warm floor for an entrance hall, bathroom and a bathroom. The latter decor is distinguished by restraint: white walls are "diluted" with only a few tiles with a black graphic pattern. The bathroom is decorated in the lilac gamma, a rather unusual color solution winned with chrome-plated accessories and exquisite plumbing. Equipment set Standine: hydromassage bath, shower with different modes, washbasin, toilet and bidet. The plumbing design of Philippa Stark is notable for its simple geometric forms, once again resembling constructivism.
The apartment looks solid and completed, but at the same time implies the possibility of further development. The space will look different when a winter garden will appear in it, some new furniture, sculptures and picturesque canvases, for which lamps are already provided on the walls. The main themes are asked, it is necessary only to continue them. But one does not cause doubts: this interior will never bother to their inhabitants.
The editors warns that in accordance with the Housing Code of the Russian Federation, the coordination of the conducted reorganization and redevelopment is required.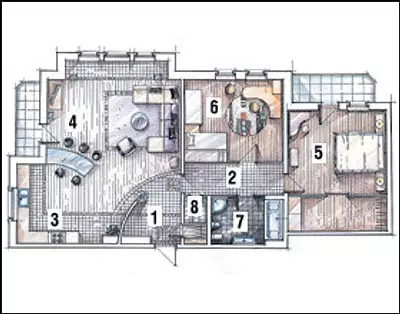
Designer: Pavel Diadushinsky
Designer: Tatyana Egorova-Orleodinova
Watch overpower
