Three options for redevelopment of a one-room apartment with a total area of 35.1 m2 in a residential block house of the II-68-02 series.
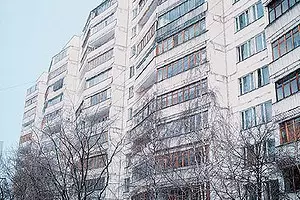
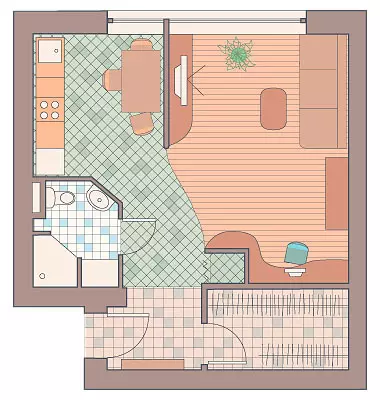
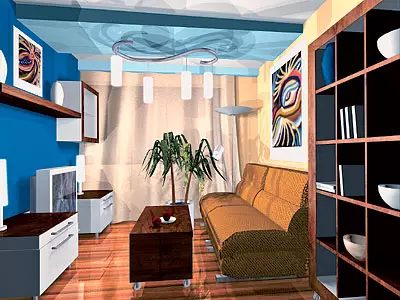
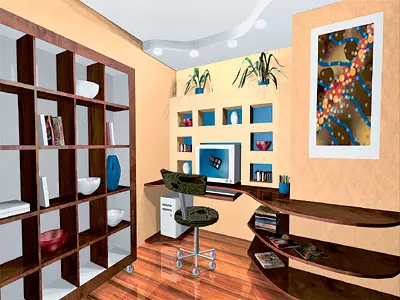
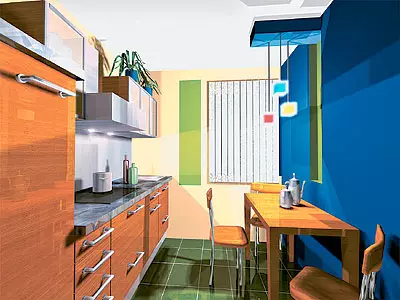
As the analysis of the real estate market shows, block houses, which appeared in Moscow in the 70s and 1980s, compete in terms of sales with panel houses of high floors later building. This is understandable: externally buildings are so similar that a non-specialist is difficult to catch the difference. Nevertheless, it is and in the material of building structures, and in the planning of apartments, not to mention their comfort. Today we will talk about a one-room apartment in the house of the II-68-02 series.
Residential block house series II-68-02
The characteristic feature of the houses of this series is the bright color of the outer blocks and dual balconies that protrude with a blunt angle. A significant drawback of the project is that the balconies are only on one side of the building. The twelve-story block house consists of several sections. The thickness of the outer walls of ceramzite concrete blocks is 400 mm, internal carriers - 390mm. Gypsum concrete partitions, 80 mm. The floors between the floors are multi-hand panels with a thickness of 220mm. There are two elevators at the entrance of the house. Built-in wardrobes and mezzanine are absent. One-room apartments here are most - 6 of 9 on each floor. There are two options for planning one-room apartments. The main difference lies in the kitchen area: 7.6 or 9.8m2. The bathrooms are combined, rooms - 19.5 or 19,3m2. Quick apartments (also 2-order planning) rooms isolated (19.4 / 14.1 or 15.8 / 15.7 m2), separate bathrooms, kitchens, respectively, 6.7 or 8.9m2. Break-room apartment small kitchen - only 6.7m2. Ventilation in apartments natural, exhaust, ventshacht adjoins the bathroom.
Before proceeding with redevelopment, it is necessary to obtain in one of the design institutions technical conclusion about the state of the designs of your housing. In addition, it will be necessary to resolve redevelopment from the district interdepartmental commission.
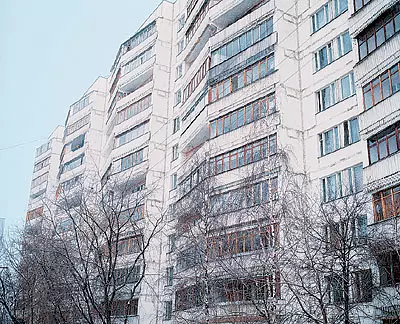
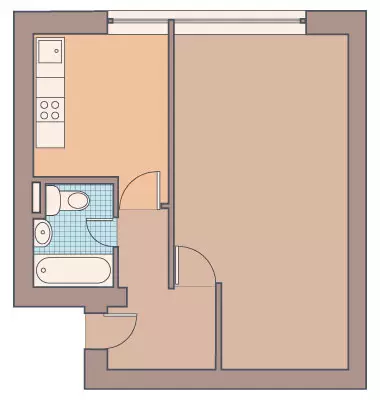
Visiting the Sun and Moon
Strengths of the project:
| Weaknesses of the project:
|
Redevelopment of one-room apartments is a difficult task, but interesting. The author of the project was a difficult question: how to place a family from three people on a small area and a small child on a small area?
The entire space of the apartment is broken into several zones (better than saying): the kitchen with a dining table, a living room, a nursery and a bedroom. Compartments are delimited with varying degrees of convention. The kitchen with a dining group and the living room is zonied only visually, with the help of flooring. Children's separated from them and bedrooms with sliding fabric partitions on a wooden frame. Thus, during the day (with the partitions spread), the child is always in appearance, and in the evening is isolated from the living room and the kitchen. In the "non-working" position of the walls of partitions hide behind decorative plasterboard. In addition, the architect tried to create the necessary conditions for the work of one of the parents. The resulting accommodation is certainly not designed for frequent receptions of guests, the situation is more worked here. The planning is built on a longitudinally cross division of space.
Before the start of reconstruction, all the former partitions are demolished. New build between children's and corridor, children's and living room. This first partition is deaf, small in length, if desired, fill the mineral wool to improve sound insulation. The wall separating the bathroom from the kitchen is tolerated closer to the window. Aware of the space establishes a washing machine and a laundry basket. The kitchen, respectively, decreases, but it still remains a place for furniture headset with the necessary equipment.
The living room is proposed to make a functional one. This room will suit both for work and for rest. To diversify the interior, the architect found several solutions. It is possible to use with double glazing instead of fabric partitions, and it is possible to place thin sheets of colored paper (corrugated or smooth) with a beautiful poster between the glasses. Another option is to insert into the clearance light decorative fabric, stretched on a wooden frame (so entered in this case). More expensive way to decorate interior buildings. Vaby, above the headboard, a circular window is provided, it can be closed with a curtain.
Decorative elements and color saturation of rooms in the project is given not the last role. Decor techniques may be different, depending on the characters and tastes of the inhabitants of the house. If you look at the side of the living room, it turns out that the window in the nursery is decorated in the form of a sun. Just below, in the form of a kind of niche, shines the "moon". This sunny moon decor is repeated on the curtains in the hotel area. Blue blinds, imitating the night sky, are visible to the spygurnal slits. The interior acquires a living, cheerful look.
A parquet board is chosen as a flooring for an entrance hall, a kitchen and bedrooms, a parquet board is preferred in the living room with a decorative bamboo parquet. For decoration of walls in all rooms, matte water-emulsion paint from Dulux (United Kingdom) is used. The walls in the hallway and the corridor are withstanding in a cold tone, a warm peach color reigns in the kitchen, and in the children's and bathroom, partitions are covered with matte beige paint. Blue-light niches in the corridor painted in light lilac color. The door leading to the bathroom is equipped with a vertical decorative insert.
A separate dressing room is not provided here, instead of it installed cabinets of the Russian company "Lotus". One is located in the bedroom, two other users.
| Design work | $ 875. | Author's supervision | $ 200. |
| Type of construction | Material | number | Cost, $ | |
| for a unit | General | |||
| Partitions | ||||
|---|---|---|---|---|
| Sanusel | Moisture-resistant plasterboard | 5.7 m2 | four | 22.8. |
| Floors | ||||
| Sanusel | Ceramic tile (1010) Marazzi (Italy) | 3,6m2 | 27.5 | 99. |
| Living room | Art Parquet (China) | 7.1m2 | 64. | 454.4 |
| Rests | Parquet board (Tick) Tarkett (Sweden) | 24,5m2. | 40. | 980. |
| WALLS | ||||
| Sanusel | Ceramic tile Marazzi. | 17,5m2 | 27. | 472.5 |
| Rests | Dulux water-level paint (2cloy) | 12 L. | nine | 108. |
| Ceilings | ||||
| The whole object | Dulux water-level paint (2cloy) | 8 L. | nine | 72. |
| Doors | ||||
| Parishion | Input steel Gardesa (Italy) | 1 PC. | 600. | 600. |
| Sanusel | Interroom wooden (veneer walnut) Barausse (Italy) | 1 PC. | 300. | 300. |
| Bedroom, children | Sliding partition on a wooden frame | 11m2 | 310. | 3410. |
| WINDOW | ||||
| The whole object | Double glazing, glued wood (Russia) | - | - | 1032. |
| Plumbing | ||||
| Sanusel | Toilet bowl KERAMAG (Germany) | 1 PC. | 550. | 550. |
| Bath, Washbasin Jakob Delafon (France), Mixer | 3 elements | - | 1067. | |
| Towel dryer Jaga (Belgium) | 1 PC. | 250. | 250. | |
| LIGHTING | ||||
| Bedroom | Wall lamp ACTS (Germany) | 2 pcs. | 140. | 280. |
| Children's | Ceiling lamp with built-in ACTS transformer | 1 PC. | 195. | 195. |
| Cable low-voltage WEVERDUCRE system | 1 PC. | 350. | 350. | |
| Kitchen | Suspended lamp with cord and cable suspension ACTS | 1 PC. | 237. | 237. |
| Rests | Halogen embedded point lamps ACTS | 7 pcs. | - | 220. |
| FURNITURE | ||||
| Kitchen | Gliss Kitchen (Gatto, Italy) | 2.2Pog.m. | 1200. | 2640. |
| Table Transformer (array of beech, glass) EUROSEDIA (Italy) | 1 PC. | 595. | 595. | |
| Chairs com.p.ar. (Italy) | 4 things. | 215. | 860. | |
| Children's | Headset "Shatura" (Russia) | - | 340. | 340. |
| Bedroom | Bed, SMA (Italy) | - | - | 1139. |
| Wardrobe "Lotus" | - | - | 350. | |
| Living room | Mercury headset (Italy) | 1 PC. | 4900. | 4900. |
| Insofa Chairs (Finland) | 2 pcs. | 800. | 1600. | |
| Parishion | Lotus cabinet | - | - | 250. |
| Wardrobe MR. DOORS (Russia) | - | - | 600. | |
| TOTAL | 23973.7 |
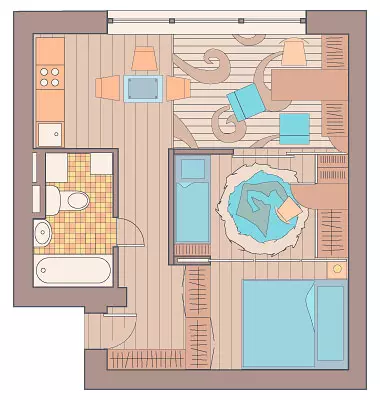
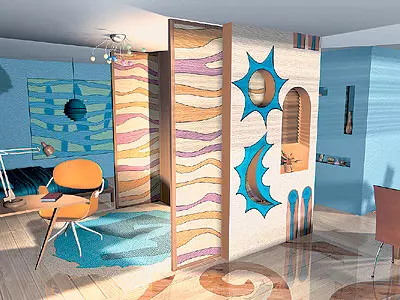
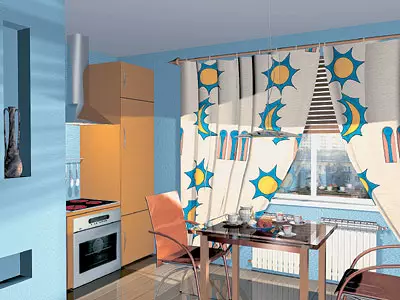
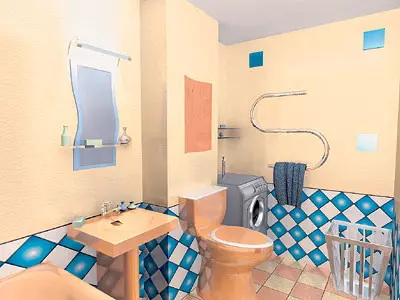
For one or two
Strengths of the project:
| Weaknesses of the project:
|
In a small apartment, the ratio of space should be well thought out and designed with high accuracy. This project is addressed to one or two young people. Recommendation with their needs and changes the original layout.
First, it was decided to abandon the passing zone and attach it to the useful area of the apartment. The private area took a very small place, placing the mattress here. Thus, the bed is interpreted as a soft podium. Secondly, the kitchen set and equipment moved to the central part of the apartment, spreading opposite the bathroom. This will require the replacement of the gas stove to the electric. Water and sewer communications must be transferred so that they are not over the residential space of the lower floor. Forced drainage of sewage from the kitchen sink in the sewer is made by a special pumping device. The kitchen becomes passage. Combine and divide the zones of the apartment helps light-resistant sliding structures from FOA. The kitchen and sleeping place can be isolated from the living room. Or, on the contrary, combine all three rooms. Glass doors smoothly slide on metal rails, fixed under the ceiling and on the floor. Frame and doors are made of wood wenge. To perform redevelopment, it is necessary to dismantle all the original partitions, except for the one that limits the bathroom, and then build new plasterboard. Between the scene and the kitchen will have to make sound insulation better using mineral wool. A prompt reconstruction in the rooms is created unequal insolation: the most natural light enters the living-dining room, less and in the kitchen and in the hallway.
For small-sized apartments, storage locations are greatly important. Therefore, in the hallway staged a separate small dressing room equipped with the door-coupe. It did not occur to the sanulatory stuffing, only the ordinary door was replaced by sliding.
| Design work | $ 1540. | Author's supervision | $ 100. |
| Type of construction | Material | number | Cost, $ | |
| for a unit | General | |||
| Partitions | ||||
|---|---|---|---|---|
| The whole object | Gypsum Carton Tigi-Knauf (Russia) | 26,2m2 | four | 104.8. |
| Floors | ||||
| Living-dining room, sleeping place | Forbo Parquet Board (Sweden) | 20.1m2 | 45. | 904.5 |
| Bathroom, hallway, dressing room, kitchen | Ceramic granite Design Dolomite (Cercom, Italy) | 15m2. | 36. | 540. |
| WALLS | ||||
| Sanusel | Ceramic tile Vitra (Turkey) | 6,5m2 | fifteen | 97.5 |
| Rests | Dulux water-emulsion paint | 18 L. | nine | 162. |
| Ceilings | ||||
| The whole object | Dulux water-emulsion paint | 8 L. | nine | 72. |
| Doors | ||||
| Parishion | Entrance metal FOA (Italy) | 1 PC. | 1300. | 1300. |
| Sleeping, Kitchen | Sliding partition with glass on a wooden frame FOA | 11m2 | 421. | 4631. |
| Dressing room, bathroom | Sliding, wooden FOA | 2 pcs. | - | 1900. |
| WINDOW | ||||
| The whole object | Double glazing, glued wood (Russia) | - | - | 1032. |
| Plumbing | ||||
| Sanusel | Acrylic Bath Froja (Poolspa, Spain) | 1 PC. | 520. | 520. |
| Built-in toilet keramag | 1 PC. | 617. | 617. | |
| Duravit Sink (Germany) | 1 PC. | 734. | 734. | |
| Duravit mixers | - | - | 350. | |
| Heated towel rail Sani Jaga (Belgium) | 1 PC. | 400. | 400. | |
| LIGHTING | ||||
| Living-Dining Room Planlight (WeverduCre) | Lamp on the current bus 6 m | 2 pcs. | 455. | 910. |
| Sleeping place | Bra WEverducre | 1 PC. | 480. | 480. |
| Kitchen | Ceiling lamp GARDANFRAME (ACTS) | 1 PC. | 168. | 168. |
| Sanusel | Built-in Ceiling Acts Lights | 3 pcs. | thirty | 90. |
| WEverducre wall lamp | 1 PC. | 220. | 220. | |
| Parishion | Built-in Cardamod Ceiling Lamp (ACTS) | 2 pcs. | 168. | 336. |
| Wardrobe | Built-in Ceiling Acts Lights | 2 pcs. | thirty | 60. |
| FURNITURE | ||||
| Kitchen | Kitchen set Kaliostro (Smile, Finland) | 3.3 pound M. | 720. | 2376. |
| Sleeping place | Queen Elizabeth Mattress (20002100) (British Royal, Israel) | 1 PC. | 1224. | 1224. |
| Living-dining room | Chairs Bimba Bimbo (Mimo, Italy) | 2 pcs. | 1053. | 2106. |
| Maestrale dining table (EUROSEDIA, ITALY) | 1 PC. | 500. | 500. | |
| Chairs com.p.ar. (Italy) | 4 things. | 210. | 840. | |
| Casamania Coffee Table by Frezza (Italy) | 1 PC. | 250. | 250. | |
| Book stellags | 3 pcs. | 400. | 1200. | |
| Wardrobe | Wardrobe Coupe Stanley (United Kingdom) | 1.6 M. | - | 800. |
| Stanley wardrobe | 1.2 M. | - | 600. | |
| Open Stanley Rack | 1.2 M. | - | 600. | |
| TOTAL | 26 200.8 |
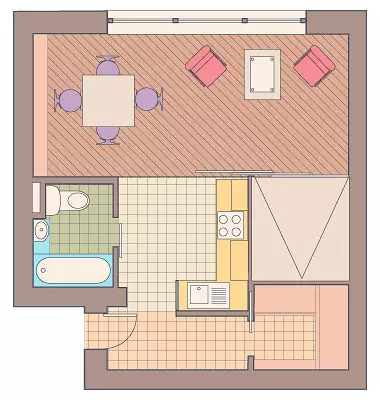
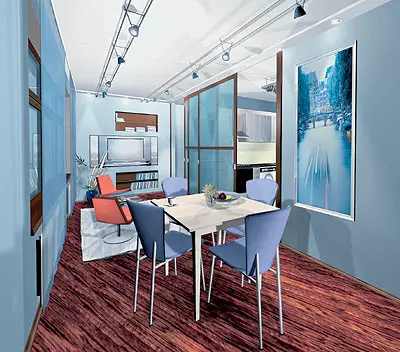
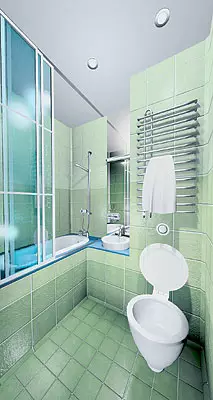
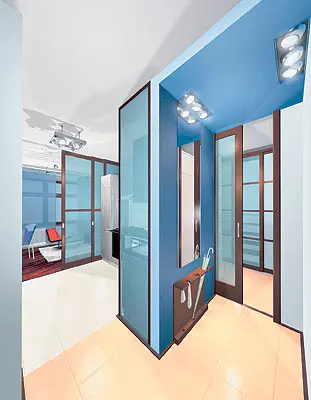
Minimum redevelopment
Strengths of the project:
| Weaknesses of the project:
|
This option is intended for a young modern woman leading an active lifestyle. The project involves the creation of a multifunctional space, convenient for both relaxation and work. Visnal zoning is made up sufficiently small changes. Separate roomy dressing and a place for a small pantry appear. It will also be supposed to keep things like a vacuum cleaner, ironing board, etc. From the hallway, the pantry separates light wooden blinds. The wardrobe room can accommodate a large number of clothes necessary for young fashion. The lack of familiar bulky cabinets allowed to make the interior with light and air.
To implement this project, you will need to dismiss part of the wall between the corridor and the living room and between the corridor and the bathroom. New partitions are erected between the dressing room and the living room. One of the bathroom walls is now diagonally, thanks to which the passage to the kitchen is perceived as wider. An compact shower is installed on the place of the bath, a washing machine is placed in the free corner. The wall between the room and the kitchen is dismantled in part. The remaining small fragment is painted in a rich blue color and becomes a composite center layout. At the same time, it is proposed to use a decorative coating with the effect of "sand vegan" from the French company POLISTOF. In addition to the bathroom, apply the same paint, but warm yellow shades.
Over the dining table in the kitchen and in the sofa area, the suspended ceiling of the rectangular shape is mounted. It is covered with light blue paint, seeking the effect of the sky. It is worth paying attention to the original suspended lamp. The disadvantage of such a solution is a slight decrease in the ceiling - up to 2,35m against the former 2.45m.
The living room establishes a convenient sofa of the Italian futura company, which can also be used as a bed (both single and double). The design also allows you to split the sofa to cozy chairs. Cabinet furniture Factory Santiziano (Italy) and a rack along the opposite wall of modern design and practical. White furniture with dark brown finish looks effect on the dark blue background of the partition. Tunted place in the desktop. The mini-cabinet includes a computer desk of a curved configuration, custom, and a system of spacious open-nicted shelves from drywall. One of these niches, only more, is made specifically for the monitor.
Desk Desk, Italian Leader Factory, Cherry Vender Factory. The table top has a purple shade, its design is simple and sophisticated. The color gamut complements greenish polished porcelain stoneware.
The sanulace area increases slightly. Instead of the shower cabin, you can use custom tray, trimmed with fine tiles or mosaic. Ahead of the cabin makes the opening, which is brazed by matte greenish glass, two niches are obtained. One of them is closed with glass, on the other hand, the shelves for hygiene items are formed.
The smooth line of the thoring at the interface of the ceramic granite and the parquet board separates the kitchen and living areas. Napanese floor and wall lay out the Italian tiled Marazzi cream color with inserts from a blue tile. Availing and wardrobe use tiles of the same company as in the bathroom, only larger and other color gamma.
| Design work | $ 700. | Author's supervision | $ 300. |
| Type of construction | Material | number | Cost, $ | |
| for a unit | General | |||
| Partitions | ||||
|---|---|---|---|---|
| The whole object | Plasterboard | 16.5m2 | four | 66. |
| The whole object | Brick | 1280 pcs. | 0,2 | 256. |
| Floors | ||||
| Hallway, Wardrobe, Bathroom | Ceramic tile Marazzi. | 12m2. | twenty | 240. |
| Kitchen, pantry | Polished porcelain tiles Marazzi. | 8,8m2. | 42. | 365,4. |
| Living room | Parquet board (TIK) | 15.3m2 | nineteen | 290.7 |
| WALLS | ||||
| Sanusel | Ceramic tile Marazzi. | 20.1m2 | 26. | 522.6 |
| Rests | Decorative POLISTOF coating | 96m2 | eight | 768. |
| Ceilings | ||||
| Kitchen, living room | Decorative POLISTOF coating | 4m2. | eight | 32. |
| Moisture-resistant plasterboard | 2,4 m2 | four | 9.6 | |
| The whole object | Water-emulsion matte paint (Turkey) | 7 L. | 2. | fourteen |
| WINDOW | ||||
| The whole object | Plastic with double-glazed Kaleva (Russia) | - | - | 520. |
| Doors | ||||
| Pantry | Wooden, sliding (Russia) | 1 PC. | 65. | 65. |
| Dressing room, bathroom | Interior pine (Russia) | 2 pcs. | 300. | 600. |
| Plumbing | ||||
| Sanusel | Wash basin, CESAME toilet (Italy) | - | - | 650. |
| Pallet (Spain) | - | 170. | 170. | |
| Glass Partition for Shower Cabin (Russia) | 1 PC. | - | 450. | |
| LIGHTING | ||||
| Living room | Light on the tire of 1.5 m (Italy) | 4 things. | - | 350. |
| Board lamp Copyright (Italy) | 1 PC. | 218. | 218. | |
| Spotlights | 6 pcs. | 6. | 36. | |
| Kitchen | Suspended lamp (Italy) | 1 PC. | 320. | 320. |
| Parishion | Hanging lamp | 1 PC. | 120. | 120. |
| Wardrobe | Ceiling lamps | 2 pcs. | twenty | 40. |
| Bathroom, pantry | Spotlights | 4 things. | 7.5 | thirty |
| FURNITURE | ||||
| Living room | Sofa Futura. | 1 PC. | 1200. | 1200. |
| Cabinet furniture Santiziano. | - | - | 3036. | |
| Computer table (Russia) | 1 PC. | 520. | 520. | |
| Kitchen | Kitchen LEADER. | 2.5 pog. M. | 950. | 2375. |
| Wardrobe | Accessories for Wardrobe (Russia) | - | - | 120. |
| Parishion | Star shoe cabinet (Italy) | - | - | 196. |
| Mirror Star. | 1 PC. | 66. | 66. | |
| TOTAL | 13 646,3 |
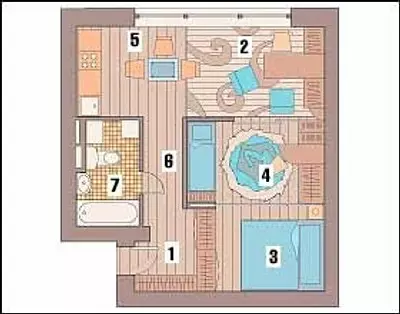
Architect: Daria Prazhyalgovskaya
Architect: Kirill Baskakov
Project author: Ekaterina Andreeva
Project author: Elizabeth Vasilenaya
Watch overpower
