The dynamics of skewed volumes and a strict white living room, it seems that in this five-room apartment there was a fairy tale Lewis Carolla.
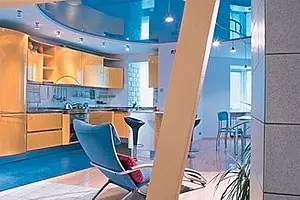
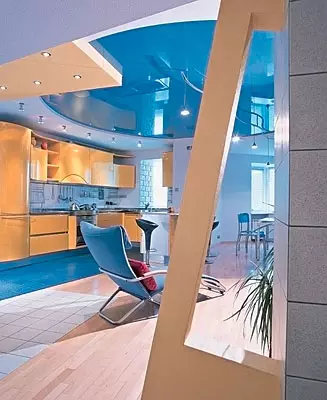
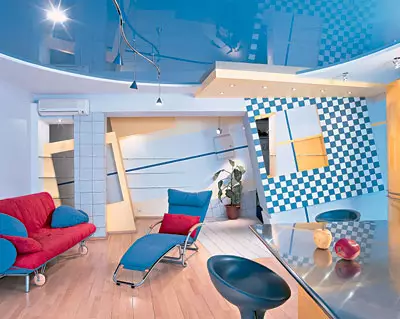
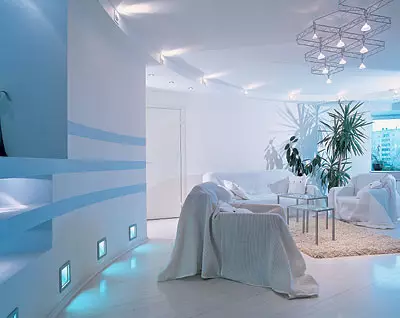
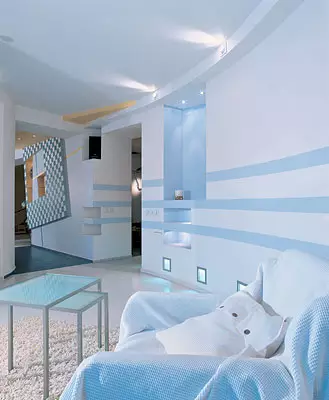
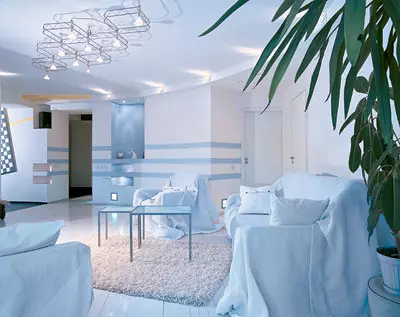
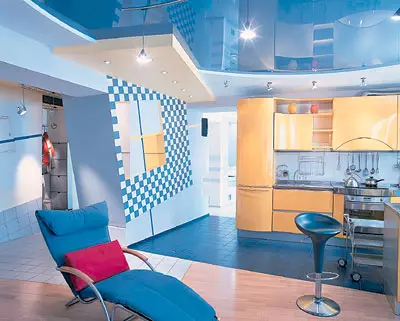
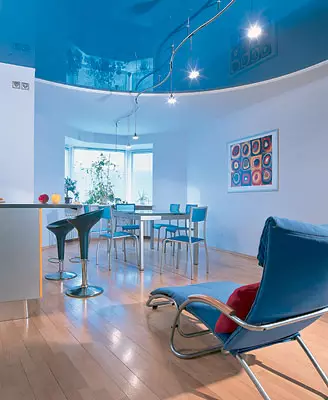
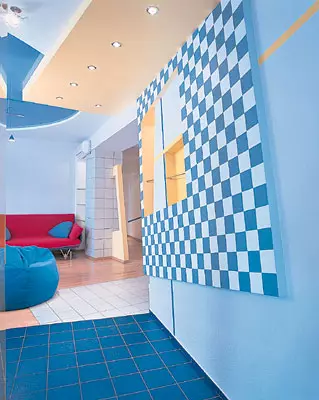
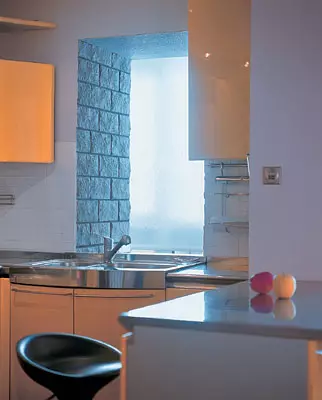
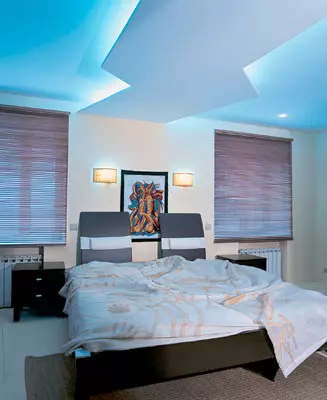
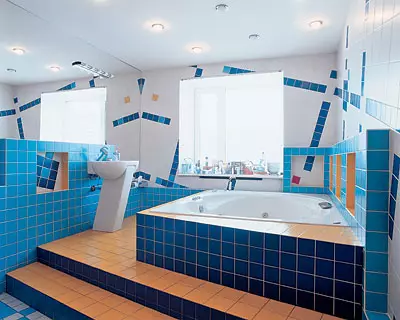
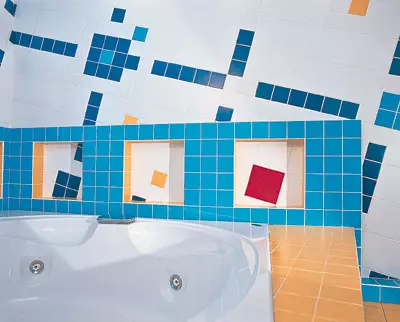
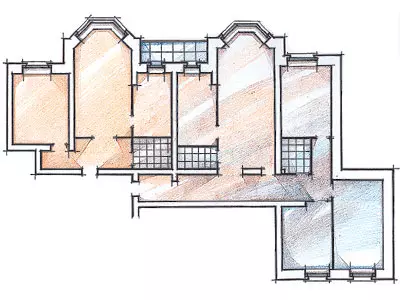
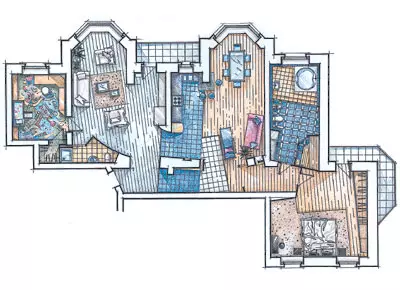
Everything was like in progressive fairy tales for gifted children and philosophically tuned adults, like Lewis Carroll or in the film "Kingdom of Curves Mirrors", where the moment of transition to a completely different measurement is invariably accompanied by the words: "How suddenly I was fully accompanied by ..."
It would seem that you will think, "a place of action" - not the city center, not a prestigious community of houses of European aesthetics, not even a country elite village. Before us is the working color of Yekaterinburg (the strategy in its historical part is sufficiently scarce) with the sonorial title "Commissure." Thus, a relatively new, solo-brick model house is located "away from the noise of the city." It is highly exotic. A sort of plug-in tooth among three- and five-story buildings, which are crushing, which is a decade without overhaul, and rustic houses that smoke stove heating pipes. However, the appearance of the building does not foreshadow the interior that you find a little later. I want to ask: "What happened on the space station, mistaken by the pilot embraced into the house with a rather common person (facade) expression?" It turns out that here: here and now architects declared war on orthogonal intersections and direct lines and made a mini-revolution in a separate apartment.
Taking care of the design of the interior, the Yekaterinburg architect Mikhail Husainov, in addition to the standard wishes of the Customer Ala, "conveniently and beautiful," had the right to complete freedom of experiments, permission to any, even the most cardinal redevelopment, and even the installation on the implementation of advanced ideas related to architecture Today's day. The hosts, a young couple, having time to suffer in "Khrushchev" and "Typids", also demanded a feeling of space in the interior. The total area of 150m2 was obtained by combining two apartments consisting of close rooms. Discussed and approving the plan of reconstruction, the builders began to break the old and erect new. The benefit of the construction of the house allowed to demolish all partitions, cut down new openings in the inland carrier walls and expand already existing. The central part of the apartment lost most of the narrowing space of the walls and turned into a single intentive "cabin company", a fairly formally divided into a living room, a kitchen-dining room and an entrance hall. Even on a warmed loggia is provided with free access, so it is more correct to consider the continuation of the room, rather than the street.
By barely crossing the threshold, you realize that Alice felt, pleaseing in the castorgal. Plasterboard partition, decorated with glass shelves of irregular shape and as if unevenly cut by giant scissors, forms a corridor expanding with a bottle, behind the protrusion of which hooks for outerwear. So even a lot of fur coats, jackets and coats will not be a corn eye. The solution is simple, but the original is a successful alternative to the widespread cabinet. Zigzag Corridor sets the rhythm of the entire apartment, which is distinguished by a contrasting designer pattern. Eject used blue-yellow tile. The tile is laid as Kosov, and it is not clear: whether the walls "move" to the floor, whether the floor "climbs" on the wall.
Strictly speaking, there are two communicating living rooms in the apartment, since the so-called dining room is only nominally is a place designed to prepare and absorb food. In fact, both in the other room there is enough space for everything: for leisure in a family circle, and for receiving guests. Astrange, depending on the circumstances and composition of the company, is needed different. Therefore, there are two living rooms at once, the decision is very wise, resembling a "director" of the Cabinet of a high rank official: as a zone of protocol meetings with delegations, and inspected chairs for informal conversations, which is called, "without a tie". These considerations were dictated by living room design. Soda Party is a defective classic, on the other, recklessness of the avant-garde. The frant seriousness of the official Raut is easily replaced by the optional of the sidelines. And, which is wonderful, sometimes Chernyshevsky "change of decorations" can occur almost instantly, as a result of a small movement.
Living room number 1 (to the left of the entrance), she is a white living room, personifies peace, dimension, known fractions of decency. Everything is done here so as not to hit the dirt face. The interior is simplicity, ABOVO (lat.-icy) - emphasized by two semi-windows: natural (erker with a window on the sunny side - daylight source) and illusory (ellipsoid bend of the opposite wall, "reflector"). This is an exquisite-white, peaceful living room, where everything is subordinated to the power of light, its extracting and preservation, and the color decision is indulging in peaceful pastime. The floor is posted with a natural piece parquet and impregnated with bleaching solution. The sofa and chairs are covered with fabric covers, on the texture of stylized under classic waffle towels. On the half-very darous, even a crispy carpet. Specially selected white radiators look cute and neat. Completes the picture of the outdoor sculpture of spotted dog, and the living note makes a varied botany stretching towards the sun.
The rounded wedge element of architectural design. Its smooth line does not just give the composition of the room completion, but also performs several other functions. The wall "holds" attention to himself, struggling with the total blurry and whiteness of whiteness. Spectacular niche is an excellent refuge for no less effective accessories, decorative and applied stuff (VAZ, etc.). Unexpected bright lilac stripes crossing the wall bring fresh jet into the decor and at the same time preceded the neighboring, motley living room. Plus, the Wall curve demonstrates a whole lighting installation with solubular sources from Targetti, Luceplan and Oligo (Italy). Promotion with ceiling system They allow in the dark to customize the lighting at the discretion of the hosts. Local light is convenient not only while watching TV shows and listening to music. The late hour of the lower backlight forms a guiding track, does not allow you to get off the way and fall on the furniture.
But we will move, finally, in the living room, augmented kitchen. I will plunge into the fantasy world of deformations, as if borrowed from the scenery to the cult film "Cabinet of Dr. Caligari", permeated by the expressionist aesthetics of its famous hand drawn backders with distorted proportions and unnatural angles of inclination of elements. After the meditative whiteness of the previous living room, the explosive power of the experiment sharply and contrastingly "leads landscapes in motion, but without tense", as the once of Boris Grebenshchikov sang. The dynamics of skewed volumes, eclectic combinations reaches its apogee here. The carousel acted and dragged into a circulation all those bright elements that were present in the decoration of other rooms.
It is like an opera overture, which has increasing passages of the following main topics. Tile and parquet, at first glance, poorly compatible materials met and formed a durable alliance-"complex" floor on the border. The strange chess field of the partition was gathered together those squares, which is abundant, but separately present in the finish of the hallway and, as it will later look out, the bathroom. Glossy stretch ceiling Barrisol (France) - in touch, the reflection of the mirror surfaces that are present in the just mentioned rooms. The snake of the monorail lighting system, as if swimming along an oval ceiling "lake" makes mobility in the interior. To establish a complex design of suspended ceilings of several levels and types with mounted luminaires, electrician wiring, air conditioning pipes, it was necessary, according to the architect, truly jewelry work. "I had to tinker", but accurate calculations largely facilitated the efforts of builders.
In the piggy bank of ideas
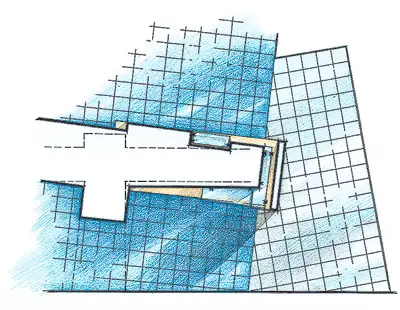
The crazy rhythm of our life, the circulation of responsibilities and affairs attaches a special value to rare minutes of peace. It is not by chance to change extravagant apartments that hit the imagination of lovers of interior journals, now housing come, completely different in style and the very principle of design. The concept of "interior for life" becomes more relevant than the "fashion interior". Only some people, by virtue of the characteristics of the character, feeling like fish in the water in the midst of the life of the bustle, are dried to the continuation of architectural experiments.
Why break your head, what picture will decorate the wall of the room, if you can make the work of abstract art from the wall itself? Single of drywall and painstaking work workers on the wall (senergic flowing on the ceiling) arises a bulk composition of incident squares. It resembles a painted chess and yellow-colored type concrete panel with an inserted window.
No matter how fantastic is the flight of the designer's fantasy, it will always have a place for practical details. The glass shelves and even round metal clock are located ahead. These elements are quite neutral in appearance, so as not to break the general artistic design, and at the same time satisfy the needs of the owners in a place for the demonstration of trophies from different parts of the Earth, where the irrepressible thirst for impressions entered them.
The dominant in the room is difficult to single out, and it is quite explained. After all, there is a dosage variety of shades that make up the rosy and joyfully overflowing cocktail from all colors involved in other rooms. A clear hint of this can be found in abstract, colorful rich graphic works that decorate the walls. Actively work in the interior white and red, impresses the "yolk" splash of Ola Kitchen from Snaidero (PinInfarina design), beneficially shaded with a pale-blue tone of furniture and a dining area.
The Mr. Kitchen Front made it possible to very well install the sink - exactly opposite the former window, as they are now preferred in the West. There is appreciated by the owner the opportunity, by smaring the dishes, admire the views of the surrounding landscape. The climatic conditions of Russia do not allow mounted in or on the outdoor (separating apartment from the street) Water Water and sewer pipes - due to the danger of freezing and breaking. In the window, only the window remained from the window, since the loggia located behind him was glazed and insulated. This is exactly what made it possible to arrange the sink in this way. Beautiful views are replaced by a decorative tile "under the wild stone", which was tested by the walls of the opening, and a white roller with a flower pattern.
It should not be noted how ideally the kitchen was fitted in the overall picture. It is very compact and at the same time functional. A short bar rack is nice brings closer around her. The same rack is unusually low and is on the same level with the kitchen, which plastically balance the composite decide of the dining room, designed by the plan of Mikhail Husainov, to feed the owners of the apartment and their guests.
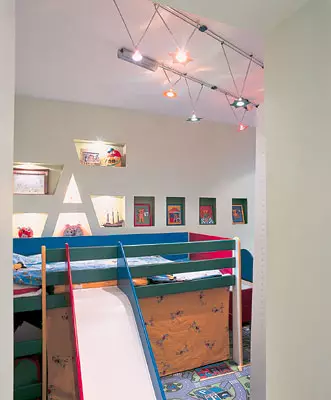
And now it's time to pass the bathroom, noble, I must say, in all indicators. Here is free and spacious. A wide window fills with light and bright flares with a bowl of the bath, and they are mixed with boiling jets of hydromassage. The mirror dwells the visible space in the entire wall and goes into a rampant, continuing to flush with the aesthetics "overwhelmed volumes". Again the supramatically jumping outdoor wall mosaic from the tile. Behind the doors, the wardrobe hid a washing machine and other laundry utensils. An ancestry mini-sauna at home. Of the additional benefits of civilization, heated floor (trifle, but nice).
Jumping out of the bath, you get into the bedroom. The zone of experiments seems to end. Only an expression, similar to the lightning of the suspended ceiling with backlight reminds of the reigning of the wall of the riot of paints and forms. Snah nothing should interfere, is it not true? To determine the style that vaguely guesses the bedroom, the adjective "colonial" suggests itself. Sand range, rustling planks Blinds, ethnic accessories - a traveler's dream. The floor covered with a natural Italian mat, the podium in the area of the beds seek the feeling of measured summer countries with a tropical climate. Even the entrance door was made sliding, on the manner of exotic fusum. So for a minute you even forget that you are in the area, which is much closer to Siberia than to Africa.
But after all, in the kingdom of curves, the mirrors are always on the contrary, illusively, incorrectly unlike the ordinary, but reasonable unizernary. And, frankly, to dump the ravoisi, in reality, not particularly wanting. I would like to extend the charm - to equip a similar island of defeated geometry and holy and cherish your secret passion for asymmetric spaces. Although each schoolboy knows that the Pythagore geometer even has a pants in all directions, he actually wore a tunic is fairly free and comfortable clothes involving arbitrary cut. Not everything in the world is covered by customs, with the exception, maybe rectangular triangles. Freedom, understood as a violation of traditions, helps to overcome the cosiness of consciousness. Having arranged a dwelling, a man, without knowing himself, draws his own line of life. Inam, in essence, it is indifferent whether it will cross the horizon with any other geometric object.
The editors warns that in accordance with the Housing Code of the Russian Federation, the coordination of the conducted reorganization and redevelopment is required.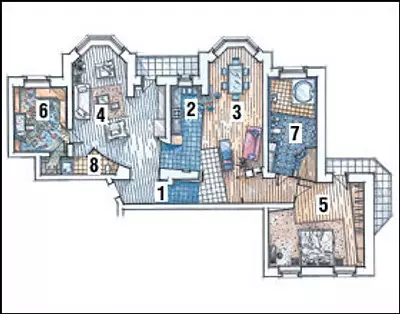
Architect: Mikhail Husainov
Architect: Elena Pushkova
Watch overpower
