"House with history" for an elderly couple. Description of the repair of a three-room apartment with a total area of 59.7 m2 in the house of the series 1-515 / 9 w. Estimates.
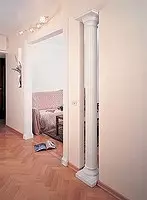
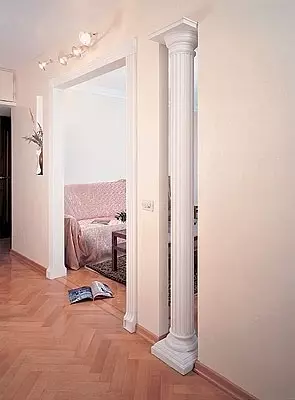
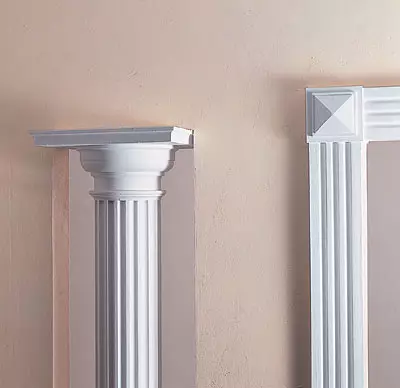
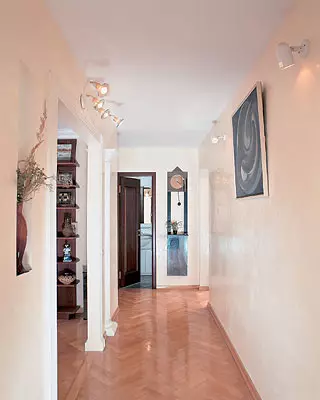
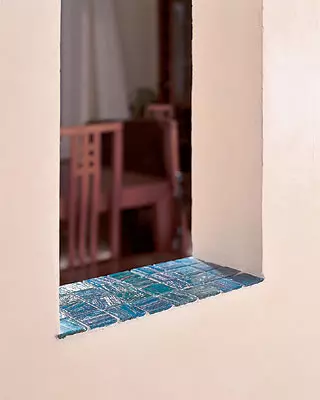
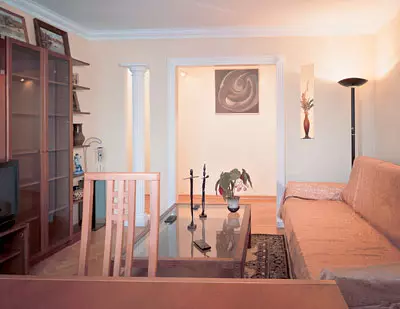
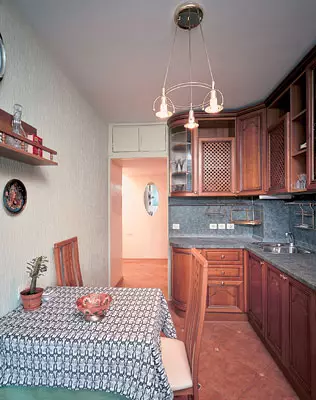
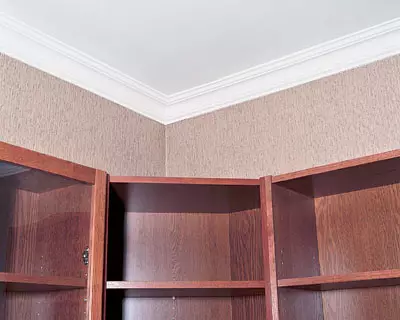
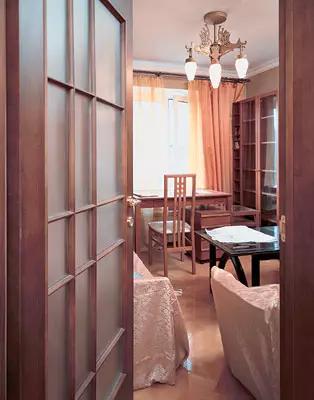
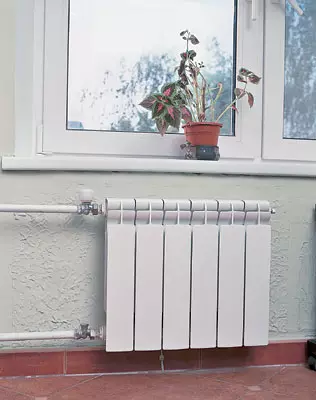
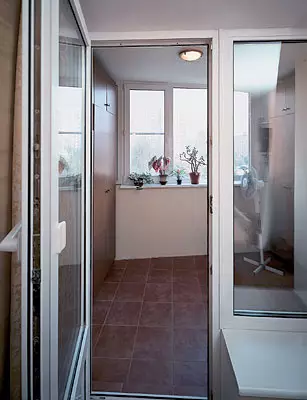
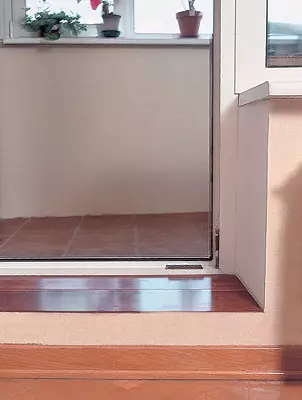
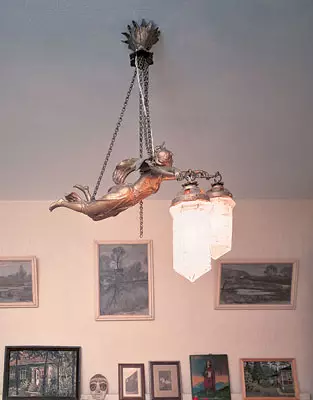
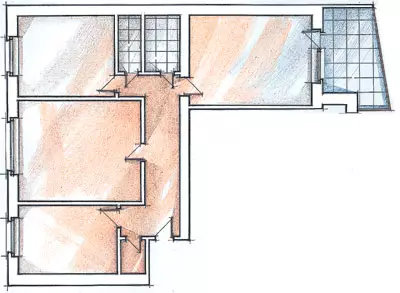
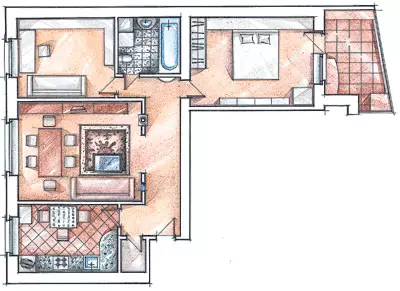
Initial data
What is the small-sized three-bedroom apartment, located in the nine-storey panel house building 1977 (Series 1-515 / 9 W, proof- "Czech")? The living area is slightly more than 38m2, total - 59.7M2. Next to the kitchen there is a dark pantry, and directly opposite the front-air vessel. The main axis and travel artery apartment-corridor, on one side of which the kitchen is located, the living room and the office, and on the other, the bedroom with the loggia adjoining it. The height of the ceiling is 2.64m (plus-minus 2.5 cm at the corners).Wishes of the customer
Alexey Ivanov (ARHSTERDIZAIN) was applied to the Moscow architect Alexey Ivanov (ARHSTROYDesign), who received this apartment as a result of exchange. It was assumed that two people of retirement age will live in it. Moving to a new place, they intended to take with them many loved ones and not at all new things. The video wanted to create a "house with a history", that is, with the objects of the life of a few generations, with reasonable voids of antiquity, unexpectedly sharing modern architectural and design solutions and finishing materials. For example, in the office of the previous apartment hung an unusual oriental chandelier with bronze figures of mythological animals. There were also a couple to her chandelier in the form of a flying bronze angel, carrying bowls with light. This and many other family relics had to decorate a new dwelling after repair. Customers expressed one more important wishes for them: "In order not too expensive ..."
Before designing
The existing layout of the hostess arranged. From the popular cuisine compounds from the living room, they refused, but decided to combine the bathroom. Active- dismantle all the mezzanine, remove the door separating the corridor-hallway from the living room, and the way the way is to expand and decorate. In addition to this was to completely replace the wiring, doors and windows, water pipes and sewage systems, sanitary appliances and radiators, electric heating equip the floor in the bathroom, glaze and warm loggia (without heat removal) and to produce the entire range of finishing rabot- update the floor, walls and Ceiling.The hostess herself hired a construction team (on the recommendation, looking at the already completed object). Thus, the architect laid the execution and detailing of the project and the subsequent author's supervision on the progress of work. All, including finishing, has gone, as planned, trimesol - from March 1, June 1, 2002.
Plumbing and waterproofing
The dismantling of old pipes and the previous finish lasted no more than a week. Plumbing replaced metal pipe wiring pipes with metal-polymer and put new valves from Bugatti (Italy). Self-cleaning Honeywell mechanical filters (Germany) were then mounted for hot and cold water. They delay small grain grains and rust particles, thanks to which the life of the mixers increases. The former heated towel rail was cut and made pipes for the new (IDO, Finland). All pipes "drowned" into the walls, having pre-enabling the shoes in them. Next, the surfaces were plastered and aligned. Vitog communications were under the facing tile. Cast-iron sewage pipes Plumbing changed to plastic, diameter 90 and 50mm, and the releases of pipes, sticking out of the walls, provided with plugs. This ended the first stage of sanitary ware.
In order not to reduce the height of the room, increasing the extra layers, the floor was cleared up to the slab plate. Made a new leveling screed from the mixture "Birsss16". When the screed is ripe, it was filled with molten bituminous mastic. The resulting foundation was stuck hydrohotelloisol. This rolled material consists of fiberglass, equipped on both sides of astringent layers (bitumen, mineral filler, plasticizer). The hydrohotelloisol was glued by melting its surface with a flame of gas-air burners. That is, rolling the roll, removed only a paper separation gasket, and the remaining polyethylene film was just melted when laying. This ensured the density of the fitting of the waterproofing layer to the surface, prevented air bubbles. The hydraulic acid bands were suspected by Vanoslest (Non-5cm), and the edges were bent on the walls on 10 cm. On top of waterproofing perform the second tie of the previously mentioned solution "Birss16." After that, electrical wires held in private room for washing machine and lighting and route them to Stroebe walls.
Ido's washbasin and bathtub stood with German mixers from Grohe. Zanussi washing machine (Italy) was installed on the podium, inside which communications are hidden. For heating, Section Radiators Fondital (Italy) 58cm height was chosen.
Electrician
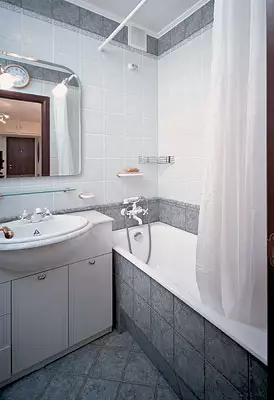
Paul, doors, windows
The floor level in the entire apartment was made united, without thresholds and podiums. Only in the bathroom, the screed was located on 3 cm lower than in the rest of the rooms. After complete solidification (maturation) cmesi "Birss16" (in 78 hours) on top of it, to a final surface smoothing, poured thin (0.5 cm) layer of self-leveling mixtures "Vetonit" (OPTIROCK, Finland). When the floor in the rooms was aligned, it became possible to accurately calculate its final level (according to the project from the screed, it will rise by almost 3 cm-12mm plywood, 15mm parquet plus a layer of glue). Having determined the level of "pure" floor, installed door boxes so that it is subsequently between the parquet and the bottom of the doors, a gap of 5-10mm for natural ventilation of the premises is formed. After mounting the Italian door frames from the alder of their surface, they thoroughly sealed with painting scotch. Door canvases are just followed and removed until the finishing works are completed. The entrance door was replaced with a new wooden. Outside, installed the second inlet steel door. It is equipped with a castle with a trilateral locking system, internal valve and another, ordinary lock.Instead of old windows, new plastic (PVC) were installed from Kaleva from Rehau profile with double double glazing. The loggia was glad by the products of the same company, but already with a single double-glazed window. The windows were provided with new windowsills, and the opening flaps were supplemented with mosquito nets.
Bathroom
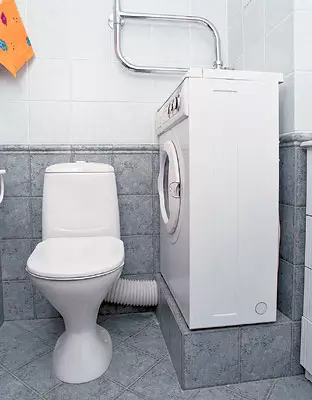
After leveling the walls of the bathroom (the deflection vertically was 1.5 cm per 2.5pog. M) Plumbing installed the bath, and the electrician mounted the floor heating system in front of it. To do this, a heating mat based on the single-core section "Tepluxe Mini" cable down (in detail about heating mats, it was told in №2 of our magazine for this year) on the prepared screed. Next, placed a layer of adhesive solution, which was laid in ceramic tiles. The bathroom has chosen a collection of Italian tiles (floor, walls, border, decor) worth $ 50 / m2, for the floor kitchen-Spanish tile (about $ 30 / m2). For the floor of the loggia, the Oryol tile "Kerama" Factory "Velor" ($ 10 / m2).
Sucks
Alignment of ceilings and window slopes was carried out simultaneously with tiled work. It was necessary to achieve all the slopes (ayh, as you know, three for each window) were "deployed" at one angle. The surfaces were cleared of the old paint and plaster, removed the crumb from the edges of the window openings. Then they put a small notch with a plaster hammer, and along the neutrition of the hydrophobiing action "Win-Aquarius" ("Win"). Two types of plaster applied for decoration. First, after drying the soil, the composition "Rotband" was imposed on the plane. Smoothing the surface, a small painting mesh was stuck to the still unparround plaster (it prevents the appearance of cracks). Surfaces aligned after secondary priming were applied to the Woven "Women" (Optirok). It is used in places with high humidity, and the window slips are just that place.Ceilings
The masters were well acquainted with standard overlaps from the precast concrete, widely used until the middle of the eighties: above the heads between the plates with a step less than the meter. To make the ceiling smooth and smooth the seams, applied the technology similar to those in which the slopes aligned. The builders "were expanded" all the seams and gaps, that is, they cleaned the old plaster, crumbs and dust. Also, the plane of the ceiling in all rooms of the apartment was cleared up to the concrete slab. Progressing seams and plates with material "Win-Aquarius". Then filled clean seams with putty "Old LR +", after which the ceiling was completely closed with a paint grid. Additionally, all the angles were joined by strips to avoid the appearance of cracks in the places of the ceiling adjoining the walls. Jue after that, the surface was leveled by plaster.
In the bedroom and the office, using polyurethane glue, hung inexpensive ceiling eaves from polyurethane ("Europlast", Russia). Then primed and painted in one layer and cornices, and ceilings. Final, or, as painters are expressed, "finishing color" is carried out after all "dusty works". In the case, after the sepulsion of the floors. It was then that all the ceilings were once covered with latex paint Supervais "srastushevkoy along and across the world", that is, perpendicular to the rolled up roller, and then parallel to the direction of daylight stream pouring from the windows.
Walls
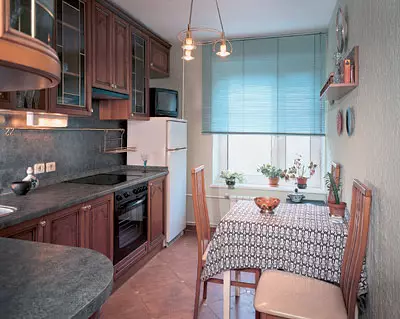
On the walls of the kitchen applied a decorative relief coating Strukturputz. This is the so-called structural paint based on artificial resins and small quartz sand. It allows you to create a varied embossed structure than the architect used. The coating was first applied to a conventional spatula on the primed wall, and then, with an already a toothed spatula, movements from top to bottom, gave the surface of the relief resembling a bark of a tree. When the "bark" hardened, it was covered by the water-making paint of the Pistachio color of Tikkurila in two layers.
Architectural decorations
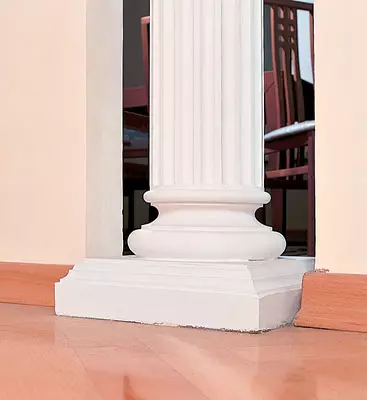
A wide opening between the corridor and the living room immediately attracts attention. Asked so. I breaking the old partition, in her place, a new one of the CBB-light ceramzite concrete blocks was erected. At the same time, the size of the input opening was increased and the two asymmetric through holes were cut on both sides: to the left (10015 cm), right, almost to the ceiling (20040cm). The surface of the new wall was plastered, leveled and painted as well as the walls in the living room. Right, narrow opening put a littered gypsum column (Peterhof's workshop), the size of which the architect is very accurately related to the proportions of this small and low room. The portal itself "dressed is a strict geometric profile. The lower plane of the left opening, similar to the boomer, was littered with fine colored mosaic tiles. As a result, the living room and the hallway overcame the former interpoles. The hallway, according to the architect scenario, began to denote the "zone of the meeting", and a wide elegant portal-hospitable entrance to the "communication zone".
Parquet
Another decoration of the apartment is a magnificent parquet, perfectly laid and smooth as a mirror. Go to parquet works. It became possible after all the "raw" technological processes were completed, the screed was ripe and its residual humidity fell to permissible 5%. Faneru was laid on glue and fucked a dowel-nail. This combination of a 12-millimeter waterproof plywood and anhydrous glue based on synthetic resins helped create an excellent waterproofing layer that protects the parquet from the penetration of moisture from the bottom. The planks were attached to the fan of the same glue, each second fixed parquet cloves so that the floor would not creak. The laying scheme is a traditional Christmas tree. The surface grinding occurred in three stages: a large, medium and fine abrasive skurt with tape and flat-grinding machines. Then they chose the lacquer and parquet matte from Bonatech (Sweden). But the hostess did not like that the floors are not glittered, and therefore, there are two more layers of varnish Bonatech Traffic, not stirring the contents of cans, so that it turns out a moderate "satin" shine.RESULTS
The stylistry of the received interior can be identified with the words "traditional restraint". For the office and bedrooms, the hostess chose the wallpaper saturated, but calm tones. The living room and the hallway are solved in brighter and warm gamma. Vintage bronze lamps with traces of patina in combination with professional painting and snow-white architectural decor create an atmosphere of calm and equilibrium. New items, like new people, appearing here, naturally fit into the current atmosphere, complement and enrich the habitat. AV Bedroom over the bed PARIT Luminous Bronze Guardian Angel of this unusual, good home.
| Type of work | Scope of work | Ral payment, $ | Cost, $ | Name of materials | number | Price, $ | Cost, $ | Total, $ |
|---|---|---|---|---|---|---|---|---|
| Hallway-corridor | ||||||||
| Creation and alignment of the outdoor screed | 9,5m2 | 10 | 95. | Self-leveling composition "Birsss16" (Experimental plant dry mixtures, Russia) | 570kg | 0.04. | 23. | 118. |
| Laying plywood | 9,5m2 | 3,4. | 32. | 10mm thick plywood (Russia) | 9,5m2 | 1.33 | 13 | 45. |
| Parquet works | 9,5m2 | 23. | 219. | Oak parquet Rainbow (Russia) | 9,5m2 | 22. | 209. | 428. |
| Decorating the walls of Venetian plaster | 12m2. | fifteen | 180. | Ornamental plaster Opus Stucco (Create) | 10 L. | 6.5 | 65. | 245. |
| Plastering ceiling | 9,5m2 | 11,4. | 108. | Stucco "Rotband" ("Knauf Gyps", Russia) | 81 kg | 0.25. | twenty | 128. |
| Coloring ceiling | 9,5m2 | 3,4. | 32. | Paint Water-Emulsion Superweiss (Dufa, Germany) | 7.6 L. | four | thirty | 62. |
| Electric installation work | 3 points | four | 12 | Electric installation Vimar | 3 points | 10 | thirty | 42. |
| Installation of electric boiler with machine guns | 1 PC. | 100 | 100 | LEGRAND shield and automata | 1 set | 60. | 60. | 160. |
| TOTAL: | 1228. | |||||||
| LIVING ROOM | ||||||||
| Creation and alignment of the outdoor screed | 17m2. | 10 | 170. | Self-leveling composition "Birsss16" | 570 kg | 0.04. | 23. | 193. |
| Laying plywood | 17m2. | 3,4. | 58. | 10mm thick plywood (Russia) | 17m2. | 1.33 | 23. | 81. |
| Parquet works | 17m2. | 23. | 391. | Oak parquet "Rainbow" | 17m2. | 22. | 374. | 765. |
| Wall shockting | 50m2. | 12 | 600. | Stucco "Rotband" | 425 kg | 0.25. | 106. | 706. |
| Plastering ceiling | 17m2. | 11,4. | 194. | Stucco "Rotband" | 140 kg | 0.25. | 35. | 229. |
| Erecting partition | 5,5m2 | 3. | 17. | Keramzitobetone blocks 505012cm (Russia) | 30 pcs. | one | thirty | 47. |
| Coloring ceiling | 17m2. | 3,4. | 58. | Water-emulsion paint Superweiss | 10 L. | four | 40. | 98. |
| Coloring walls | 50m2. | 2.7 | 135. | Oikos paint (Italy) | 100 L. | five | 500. | 635. |
| Electric installation work | 10 points | four | 40. | Electric installation Vimar | 10 points | 10 | 100 | 140. |
| Installation of radiator | 10 sections | 6. | 60. | Radiator Fondital Group (Italy) | 8 sections | 13.5 | 108. | 168. |
| Installation of plaster stucco decorations | 1 set | fifty | fifty | Plaster stucco "Peterhof" (Russia) | 1 set | 600. | 600. | 650. |
| TOTAL: | 3712. | |||||||
| Cabinet | ||||||||
| Creation and alignment of the outdoor screed | 9m2. | 10 | 90. | Self-leveling composition "Birsss16" | 54 kg | 0.04. | 2. | 92. |
| Wall shockting | 24m2 | 12 | 288. | Stucco "Rotband" | 204 kg | 0.25. | 51. | 339. |
| Laying plywood | 9m2. | 3,4. | 31. | Plywood thick 10mm | 9m2. | 1.33 | 12 | 43. |
| Parquet works | 9m2. | 26. | 234. | Oak parquet "Rainbow" | 9m2. | 22. | 198. | 432. |
| Wall pastry wallpaper | 24m2 | four | 96. | Wallpaper Rasch (Germany) | 24m2 | 2. | 48. | 144. |
| Plastering ceiling | 9m2. | 11,4. | 103. | Stucco "Rotband" | 77 kg | 0.25. | nineteen | 122. |
| Coloring ceiling | 9m2. | 3,4. | 31. | Water-emulsion paint Superweiss | 7 L. | four | 28. | 59. |
| Electric installation work | 4 points | four | sixteen | Electric installation Vimar | 4 points | 10 | 40. | 56. |
| Installation of radiator | 5 sections | 6. | thirty | Radiator Fondital Group. | 6 sections | 13.5 | 81. | 111. |
| Installing the door block | 1 PC. | 45. | 45. | Door block (Italy) | 1 PC. | 400. | 400. | 445. |
| TOTAL: | 1843. | |||||||
| BEDROOM | ||||||||
| Creation and alignment of the outdoor screed | 12m2. | 10 | 120. | Self-leveling composition "Birsss16" | 720 kg | 0.04. | 29. | 149. |
| Wall shockting | 30m2 | 12 | 360. | Stucco "Rotband" | 255 kg | 0.25. | 64. | 424. |
| Wall pastry wallpaper | 30m2 | four | 120. | Wallpaper Rasch | 30m2 | 2. | 60. | 180. |
| Plastering ceiling | 12m2. | 11,4. | 137. | Stucco "Rotband" | 102 kg | 0.25. | 26. | 163. |
| Coloring ceiling | 12m2. | 3,4. | 41. | Water-emulsion paint Superweiss | 10 L. | four | 40. | 81. |
| Laying plywood | 12m2. | 3,4. | 41. | Plywood thick 10mm | 12m2. | 1.33 | sixteen | 57. |
| Parquet works | 12m2. | 26. | 312. | Oak parquet "Rainbow" | 12m2. | 22. | 264. | 576. |
| Electric installation work | 4 points | four | sixteen | Electric installation Vimar | 4 points | 10 | 40. | 56. |
| Installation of radiator | 5 sections | 6. | thirty | Radiator Fondital Group. | 6 sections | 13.5 | 81. | 111. |
| Installing the door block | 1 PC. | 45. | 45. | Door block (Italy) | 1 PC. | 400. | 400. | 445. |
| Glazing loggia | 4m2. | - | - | Window Rehau (Germany) | 4m2. | 130. | 520. | 520. |
| Flooring floor loggia ceramic tiles | 2,5m2 | eleven | 28. | Tile "Carama" | 2,5m2 | 10 | 25. | 53. |
| TOTAL: | 3335. | |||||||
| Kitchen and pantry | ||||||||
| Creation and alignment of the outdoor screed | 9m2. | 10 | 90. | Self-leveling composition "Birsss16" | 54 kg | 0.04. | 2. | 92. |
| Floor Floor Ceramic Tiles | 9m2. | eleven | 99. | Ceramic tile (Spain) | 9m2. | thirty | 270. | 369. |
| Plastering ceiling | 9m2. | 11,4. | 103. | Stucco "Rotband" | 77 kg | 0.25. | nineteen | 122. |
| Coloring ceiling | 9m2. | 3,4. | 31. | Water-emulsion paint Superweiss | 7 L. | four | 28. | 59. |
| Wall shockting | 24m2 | 12 | 288. | Stucco "Rotband" | 204 kg | 0.25. | 51. | 339. |
| Coloring walls | 24m2 | 3. | 72. | Paint strkturputz | 24m2 | 6. | 144. | 216. |
| Electric installation work | 4 points | four | sixteen | Electric installation Vimar | 4 points | 10 | 40. | 56. |
| Installing the door block | 1 PC. | 45. | 45. | Door block (Italy) | 1 PC. | 400. | 400. | 445. |
| Installation of radiator | 5 sections | 6. | thirty | Radiator Fondital Group. | 6 sections | 13.5 | 81. | 111. |
| TOTAL: | 1867. | |||||||
| BATHROOM | ||||||||
| Creation and alignment of the outdoor screed | 3,2m2 | 10 | 32. | Self-leveling composition "Birsss16" | 192 kg | 0.04. | eight | 40. |
| Floor and wall decoration with ceramic tiles | 10m2 | eleven | 110. | Ceramic tile Marazzi (Italy) | 10m2 | fifty | 500. | 610. |
| Plastering ceiling | 3,2m2 | fifteen | 48. | Stucco "Rotband" | 27 kg | 0.25. | 7. | 55. |
| Wall shockting | 3,5m2 | 12 | 42. | Stucco "Rotband" | 45 kg | 0.25. | eleven | 53. |
| Coloring ceiling | 3,2m2 | 3,4. | eleven | Tikkurila's water-emulsion paint (Finland) | 12.8 L. | four | 51. | 62. |
| Electric installation work | 5 points | four | twenty | Electric installation Vimar | 5 points | 10 | fifty | 70. |
| Installation of towel rail | 1 PC. | twenty | twenty | Odo towel rail | 1 PC. | 250. | 250. | 270. |
| Installing a washing machine | 1 PC. | 18.5 | nineteen | Washing machine Zanussi | 1 PC. | 350. | 350. | 369. |
| Installation of washbasin | 1 PC. | 40. | 40. | Washbasin IDO. | 1 PC. | 60. | 60. | 100 |
| Bath installation | 1 PC. | 60. | 60. | Bath IDO. | 1 PC. | 450. | 450. | 510. |
| Installation of toilet | 1 PC. | 37. | 37. | Toilet Ido. | 1 PC. | 300. | 300. | 337. |
| Installing the door block | 1 PC. | 45. | 45. | Door block (Italy) | 1 PC. | 400. | 400. | 445. |
| TOTAL: | 2921. |
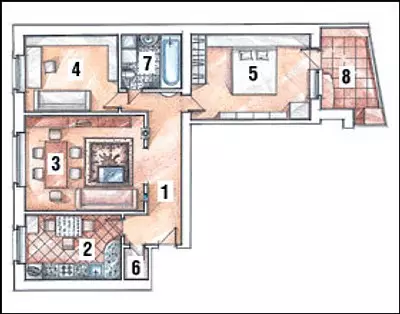
Architect: Alexey Ivanov
Watch overpower
