The history of this house in the suburb of Jurmala is not quite common: they began to build a canopy for cars, and built a respectable cottage in colonial style.
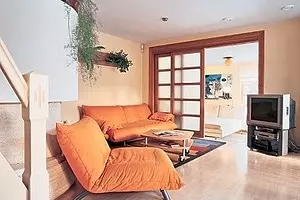
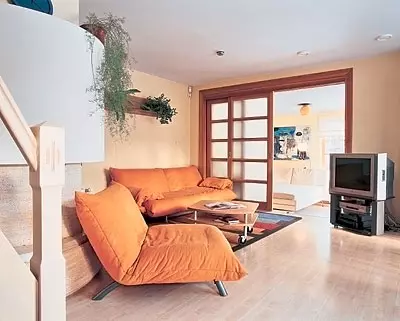
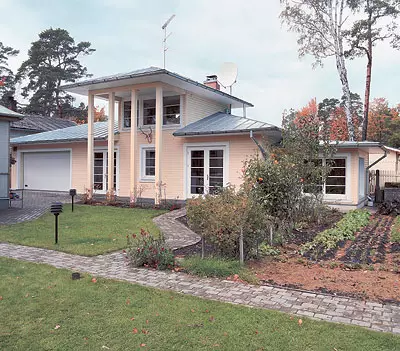
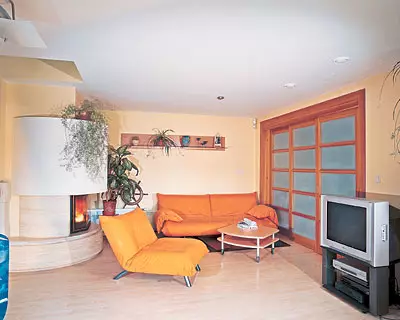
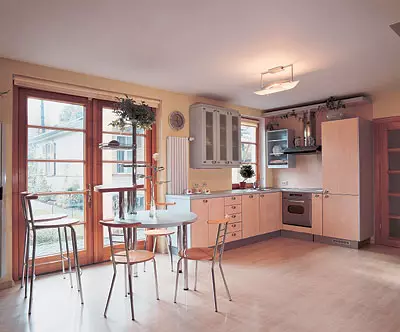
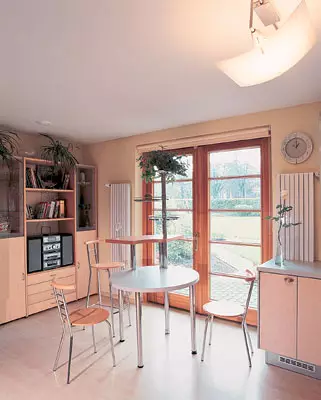
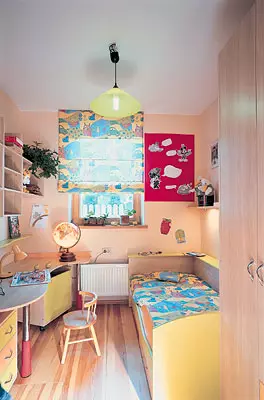
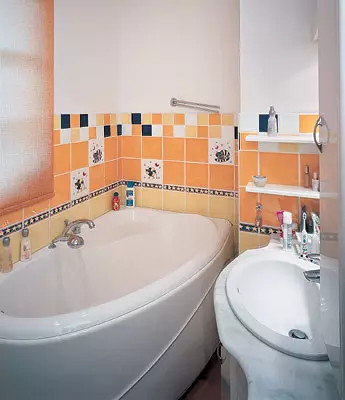
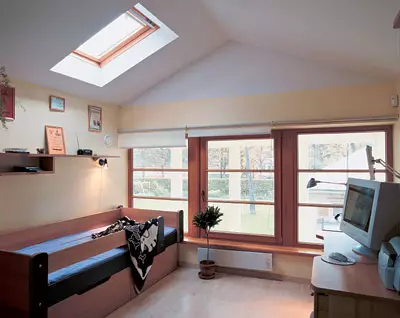
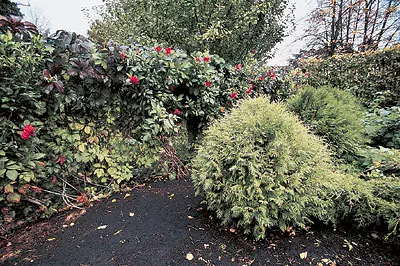
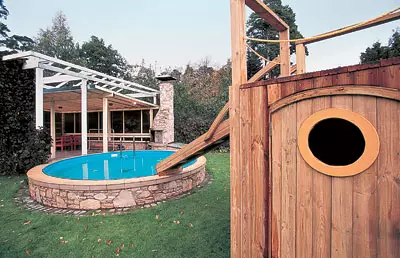
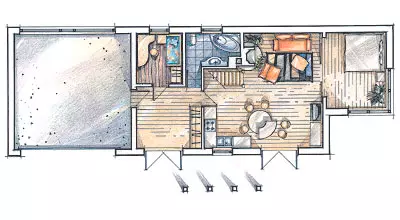
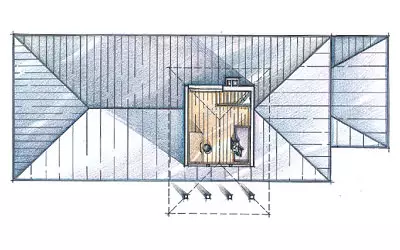
Someone builds its home in accurately according to drawings, plans, shoots. The acto-"" composes on the go, "depending on increasing needs. Constantly changing and complementing the initial project. Probably both of these methods have the right to exist, because the main thing is to finally get a real house.
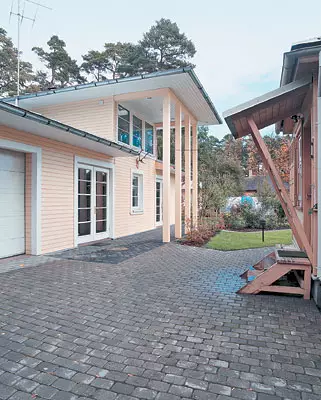
This building is the first independent project of Uldis Garant. The unusual situation is that the formation of Uldis is not an architect, but a landscape architect and designer. For a number of years, he worked at the Commission on the coordination of architectural projects of residential buildings, engaged in the creation of landscapes at the receiving sites, designed and restored historical fences in Riga and Jurmala. During this time, according to his own words, it has accumulated a sense of historical development, an understanding of the architectural style of Latvian cities. Iochen wanted to create a house itself, continuing the traditions of the Baltic architects.
The case was unexpected. The owner of the future house ordered Uldis the project of the fence around the acquired old site with a small building. This building (cozy, but rather dilapidated house) after the reconstruction was intended for parents of the wife and the test of the owner. It was planned to send two children of the customer for the summer holiday. When the fence was built, and the old house was reconstructed, the owner decided to take on the transformation of the site and invited Uldis again. This appeared wooden gazebo-pergola and pool. They deserve a separate story, and he is a little later. In the meantime, it was decided to build a certain economic building with a canopy for cars. But in the process of working on drawings, the owner decided that the warm garage would be much more convenient to the lung canopy, and the summer house is needed much more than a barn for household needs. The project was redone, a kitchen-dining room appeared, two children's and a bathroom. Construction has already begun when the owner unexpectedly decided to turn the summer house into warmed. Apreetically, at the stage of completion of the work, the thought arose to equip in the construction of a bedroom of parents.
By the way, the architect himself does not see anything in this story in this story and considers it quite typical. Surprisingly rather, the fact that all the authorized customer's ideas were consistently embodied, but the house did not turn into a small "Shanghai", consisting of a variety of different attacks. Nothing like this! It turned out the most real, cozy, modern and even exquisite cottage for permanent residence, which the owners fell in love with so much that they spend much more time in it than in their representative villa on the shore of the Baltic Sea. How did this manage to achieve? That's what really deserves a detailed conversation.
The rooms were delivered to the house in series, so at a certain stage there was a real danger of obtaining the similarity of the railway car with the appropriate layout: a long corridor with a multitude of doors. In order to avoid this, it was necessary to come up with a certain vertical dominant, able to change the appearance of the house, and its interior. Uldis Garantis proposed to build an unusual attorney-folder leaving outside the originally conceived building. Naturally, such a roof required additional supporting structures. Active-logical substantiation of his unimprovation of the house. Some of this came up with several very light columns. They are made from the same tree that the lifting of the house, and painted in the same color. These columns made a building that look like traditional buildings in the colonial style, it immediately began to look like something relaxed. It is at the time respectable. Although the architect himself says that, removing these four columns, he did not think about any styles, but simply followed intuition and desire to make a house as harmonious as possible.
Based on the same intuition, paints were chosen. At first identified the kel for the mother's house. Age after his painting began to look for a suitable tone for a new building. The main thing is what the architect insisted on, - so that at home did not coincide with the color, but only combined. In addition, the color was supposed to carry the "historical component" so that the new building does not look too much "new" against the background of the overall construction of the area. The gray-pistachio, which as a result of the hosts chose, as it should not be better responsible for these requirements. Thus, after the final painting, the house immediately "fit" into the landscape, as if stood here for more than one year.
If we talk about the structure of the interior, then on the first floor (the living area of which 100m2) placed the kitchen-dining room, living room, parents' bedroom, daughter's room and the only bathroom room. At the same time, the layout did not succeed in the exhausted, which is often with this approach to construction. All, even the smallest premises look quite logical and thoughtfully.
Corner living room with semicircular fireplace and kitchen-dining room have a separate access to the garden. The parent bedroom is separated from the rest of the room with a sliding wall of matte glass. If it is open, you can admire fire fireplace without getting out of bed. By the way, the fireplace emerged in this place only as necessary, the pipe has already passed here. Initially, the idea of connecting a semicircular fireplace with a straight wall seemed to architect ridiculous, he even persuaded the owners at all to abandon its implementation. But after the completion of construction it turned out that the fireplace simply fits perfectly into the corner-intended corner, and now it is one of the most cozy places at home.
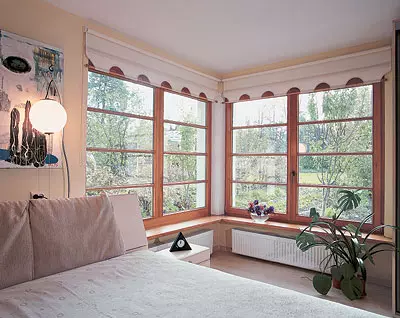
On the second floor, in the half-grandfather, the son is located, probably, the most unusual in the house. First, there is no entrance door, nor even a tambura or corridor, at least somehow preceding the room. A cool staircase ends directly into the room that takes the whole small floor (15m2). Secondly, since the main window of the room goes under the roof cornice, another window was made in a double ceiling, an attic. His appointment is to join the interior, and to "give" his daylight.
Almost all windows of the new building are looking in one direction - the house of the mother-in-law. And island between the buildings is minimal. It turned out this again by chance, after all, the economic Saraike, which was planned at the very beginning, and should be near the main house. To beat such a "tight building", a common courtyard is organized between the houses, tacky. By the way, the forced rapprochement of housing turned out to be very convenient. As the owners shared with us, it allows them to feel visiting the mother-in-law - and at the same time separately, without interfering with anyone and not annoying. "Imagine," says the owner, without holding back smiles, "wake up in the morning, warm piers on the table, and there are no mother-in-law. In fact, the owners and their children simply adore their mother-a master of grandmother, which he managed to become a soul not only his own, but also their "guest" house. Her efforts of the house does not look like a temporary chain, where the owners are hitting. It is always cozy here, always ready for a meeting of children and their friends. By the way, the courtyard allows you to instantly expand the space kitchen-dining room, it is only necessary to open bivalve glass doors. It is possible and simply to make the table into the courtyard, although for street gatherings more often use a gazebo-pergola.
Pergola performs another function. Spacious and high, it is the architectural dominant of the garden, connects all its part-decorative, economic and recreational composition into the overall composition.
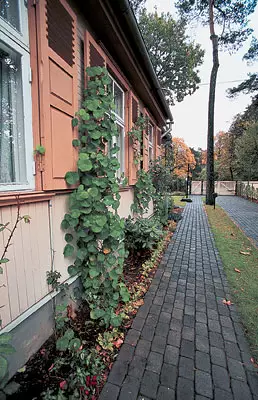
The decorative part, equipped with the "name" of the host, is a modern, well-groomed, but free garden without landscape decorative excesses. There are flowering flowering flowering flowering and decorative shrubs, forming a solid elastic ribbon along the fence. The same fence is on the border with the neighboring site Watch the wild grapes, which regularly braid and cut, so that it does not grow too violently and did not lose form.
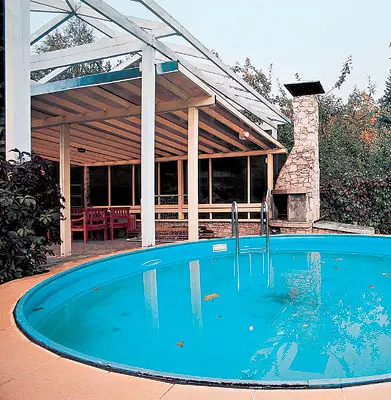
The third, economic part, in size, is not inferior to the garden, is the patrimony of the beloved mother-in-law (the tactical mistress of this country residence). According to her deep conviction, the plot should not only please the eyes, but also to benefit. Therefore, a garden with a greenhouse is broken here, a fruit garden is organized, there is even a small building where rabbits live. Almost grandmother is caressing behind the garden. It is its efforts on the table at any time of the year - their fruits and vegetables. Akakaya here grows strawberry- You can only envy younger family members! But, seriously belonging to his crop, the beloved mother-in-law does not forget to decorate all this gardening. Along the beds every year, an irrelevant number of a variety of summer colors is planted. So this part of the garden always looks fun, alone, friendly, as, however, and its mistress.
So, almost by Akhmatova: "When you knew, from what kind of sera ..." it turns out that even an object that promises to become absolutely hopeless from the point of view of architecture can be turned into a source and at the same time the embodiment of a whole set of extraordinary ideas. Mainly, create, following the only correct inner feeling of harmony and beauty, which is in each of us.
