Three options for redevelopment of a one-room apartment with a total area of 55.3 m2 in a large-passenger residential building of the P-111 series.
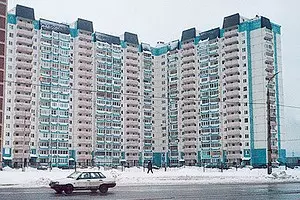
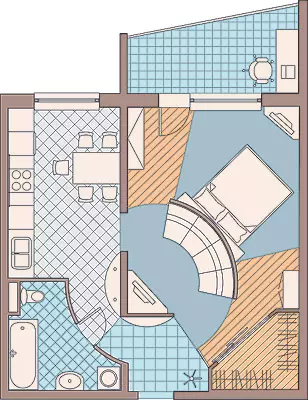
Large P111 Living Room
Broad-powered large-panel towers of the P111 series are 14- and 17-storey. Waich houses can provide any set and any planning of apartments, including two-level. Apartments - from one-to-four-room, large enough on the area. The outer walls are three-layer high-strength clay-concrete panels 350mm thick with an 80 mm inner layer of insulation (expanded polystyrene). By thermal characteristics, such a wall corresponds to a brick, having a thickness of 90cm. In all apartments, starting from the second floor, there are balconies and loggias, in three-room apartments there are both. Today we will talk about a one-room apartment. The inner bearing wall in it (between the kitchen and the room) is made of 180 mm reinforced concrete. The walls (partitions) of the hallway have a thickness of 140mm, and the bathroom walls are 80mm. Cleansing reinforced concrete, 140 mm. Ventilation in the apartment is natural, exhaust, is carried out through the vents that are in the toilet and in the kitchen.
Before proceeding with redevelopment, it is necessary to obtain in one of the design institutions technical conclusion about the state of the designs of your housing. In addition, it will be necessary to resolve redevelopment from the district interdepartmental commission.
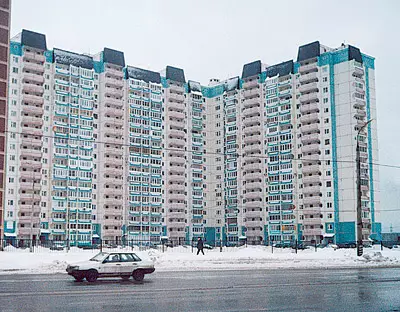
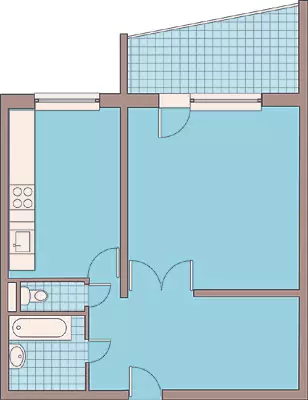
Overlooking the future
Strengths of the project:
| Weaknesses of the project:
|
This apartment is addressed to a young family involving adding. The rational use of residential area is proposed: instead of one room, two appears. Get a full-fledged "two-room" was due to the transfer of the kitchen zone to the hallway. There is a bedroom at the scene of the former kitchen. At the same time, the bearing wall between the room and the former cuisine remains untouched. What kind of constructive changes should be made? Remove partitions between the toilet and the bathroom, as well as in the lobby. Build new partitions from gas-silicate blocks between the hallway and the kitchen and in the bathroom. These designs are easier brick, which greatly simplifies work on their construction. The daily dining room and the living room builds a wall of plasterboard, in which the glass blocks and decorative shelves are mounted. Thus, the room is divided into two functional areas: a dining room adjacent to the kitchen and a living room.
The bathroom area consists of the area of the former bathroom and the toilet and increases due to the corridor who has previously in the bedroom. The rational layout of the formed premises allowed himself to competently arrange Santhechnibor. The washing machine and the accumulative boiler required when hot water is disconnected at a small screen-partition-partition "hid".
The transfer of the kitchen requires additional supply of communications. To pave a flexible supply and water supply and drain, you need to raise the floor level in the hallway and the kitchen zone. For compulsory ventilation of the kitchen from the ventilation box of the ceiling available in the toilet, the ventshach. A results of the ceiling height in the kitchen and in the corridor decreases to 2.45m.
The walls in the hallway and in the living room are flooded with wallpaper, on top of which Dulux paint (United Kingdom) are covered. Wheel rooms are dominated by warm autumn tones, perfectly combined with red-brown, terracotta tint with a partition table, separating the dining room and living room. Walls in the kitchen are made pastel, light yellow, close in color to furniture. Available at the price of the small headset Progres from the Hanak factory is selected taking into account the stylistic interior solution and the angular configuration of the model.
The dining area is completed with Italian furniture (table from Calligaris, chairs from Frag). Chairs are very comfortable, elegant, in the decoration of the legs and the backs are combined with metal and genuine leather. Two small double sofas are installed, combined with a small glass table, which is attached between them. This modern model is designed at the Natuzzi factory. Opposite the sofa area includes a furniture wall of SPAZIOLIOLIBERO from Santiziano. It does not overload space and looks very easy due to asymmetrically arranged elements, suspended shelves and Tumb.
The bedroom on the style and color solution differs from other rooms. Silver-gray, lilac and purple tones are dominated here. Furniture is a bit, but there is everything you need for work and rest. The double bed is located at a slight angle to the wall. At the same time, the headboard, not far from the window, provides a wide countertop that can be used as a dressing table. Also, the headboard is equipped with suspended tables with boxes.
Bright dominant combined space of the living room and dining room is a round, simple design Link lamp from transparent glass of the Italian fabbian company. In the included state, this burning ball is similar to a small sun. The recreation post is used by soft ordering light (fluorescent lamps), framing the ceiling throughout the perimeter.
| Design work | $ 1040. | Author's supervision | $ 600. |
| Type of construction | Material | number | Cost, $ | |
| for a unit | General | |||
| Partitions | ||||
|---|---|---|---|---|
| Dining room, entrance hall, bathroom | Gasosilicate blocks 602510cm | 109pc. | 1,2 | 130.8. |
| Plasterboard on a metal frame | 9m2. | 3,3. | 29.7 | |
| Dining room, bathroom | Glass blocks (Czech Republic) | 12pcs | 7.5 | 90. |
| Floors | ||||
| Kitchen, entrance hall, loggia | Ceramic granite Casalgande Padana (Italy) | 16m2. | 26. | 416. |
| Sanusel | Ceramic Tile Dado Ceramika (Italy) | 5.9M2 | 23. | 135.7 |
| Living room, dining room | Oak piece parquet (Russia) | 26m2 | thirty | 780. |
| Bedroom | Carpet House Carpet | 12m2. | 27. | 324. |
| WALLS | ||||
| Sanusel | Ceramic Tile Dado Ceramika | 27m2 | 29. | 783. |
| Loggia | Plastic panels | 20m2. | fifteen | 300. |
| Rests | Matte Water-Emulsion Paint Dulux (United Kingdom) | 12 L. | nine | 108. |
| Ceilings | ||||
| Living room | GLK on a metal frame | 18.5m2 | 3,3. | 61. |
| Living room, bedroom, kitchen, hallway | BECKER WATER ELATIONAL PAINT (Sweden) | 23 L. | five | 115. |
| Sanusel | Stretch ceiling Extenzo (France) | 5,6m2. | 40. | 224. |
| Loggia | Plastic panels | 7,6m2 | fifteen | 114. |
| Doors | ||||
| Parishion | Input metal "Citadel Classic" (Mul-T-Lock, Israel) | 1 PC. | 1390. | 1390. |
| Bedroom, bathroom | Interroom Barausse (Italy), veneered nut | 2 pcs. | 350. | 700. |
| Plumbing | ||||
| Sanusel | TEUCO hydromassage bath (Italy) | - | 2580. | 2580. |
| Sink, Toilet-Hatria (Italy) | - | - | 610. | |
| LIGHTING | ||||
| Living room | Built-in luminescent lamps | 12pcs | eight | 96. |
| LINK chandelier (Fabbian, Italy) | 1 PC. | 608. | 608. | |
| Living room, kitchen, dining room, bathroom | Built-in ceiling lamps | 22pcs. | 4.5 | 99. |
| Bedroom | Chandelier Giulia50. (Status, Italy) | 1 PC. | 488. | 488. |
| Table lamp Giulia50 (Status) | 2 pcs. | 364. | 728. | |
| FURNITURE | ||||
| Living room | Wall SPAZIOLIBERO (Santiziano, Italy) | - | - | 4160. |
| Sofas Natuzzi (Italy) | - | - | 5000. | |
| Bedroom | Bed Hukla (Germany), wardrobe | - | - | 3400. |
| Parishion | Mr.Doors cabinet (Russia) | - | - | 800. |
| Mirror IKEA. | - | thirty | thirty | |
| Kitchen | Kitchen Progres (Hanak, Czech Republic) | - | - | 4800. |
| Calligaris table, Frag chairs | - | - | 970. | |
| TOTAL: | 30070,2 |
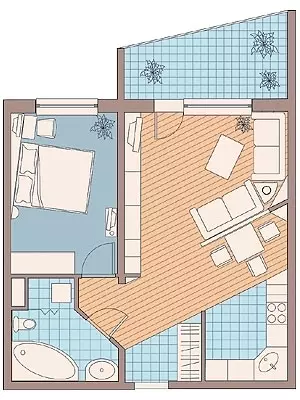
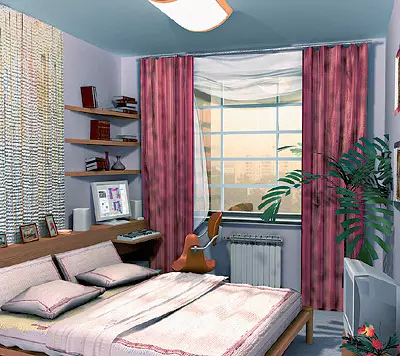
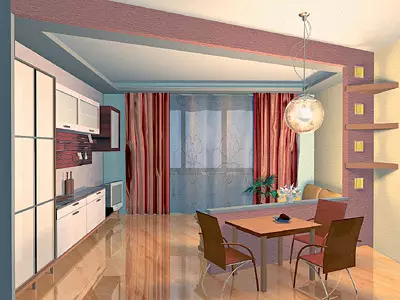
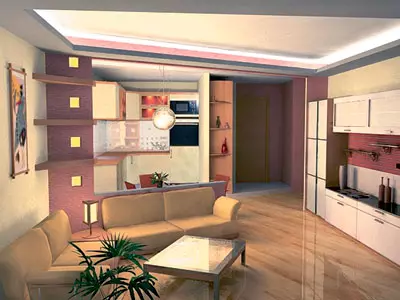
In the rays of fantasy
Strengths of the project:
| Weaknesses of the project:
|
Such housing can look like a young man, a lot of time to the work, but not forgetting about noisy parties at home. Redevelopment idea is quite original. From the hallway as if the rays diverge the partitions. The main direction is laid outdoor coatings. There should be no difficulties with the coordination of redevelopment, since the supporting structures are not affected. The increase in the area of the bathroom occurs due to the attachment of a small corridor. All other walls are built up without technological disorders.
The hallway and the living room separates the semi-head septum. From the side of the hallway, the passage is organized into a large wardrobe, and the living room is installed on the living room, designed both for storing clothing and bed linen and for accommodating books. Higherized, and the closet is equipped with components of domestic production.
The conceptual layout solution sets a certain style in the interior design. The author is trying to combine High Tech with the so-called modern style and ethnic motifs.
Floor coatings oriented on the divergent rays visually break the space on the functional zones. Decorative inserts in the form of square wood squares on the hallway flooring, as well as the squares of dark tiles in the kitchen, are peculiar signs indicating the direction of movement. Laying parquet and tiles becomes an interesting game, supported by the overall planning idea.
All walls, except for one in the living room, are covered by the matte waterfront paint of Beckers (Sweden). The wall in the living room, next to the sofa, is separated by textured plaster, imitating a natural stone with a rocky pattern. This is a very bright and "live" surface, trouble-freely causing attention. The former bathroom and the toilet are combined, due to which it turns out quite spacious bathroom. Here they allocate the zone of home laundry, where the washing machine and the laundry dryer are located.
The molding is preferred by cold colors: silver-lilac walls and a blue tile on the floor. When laying the tile, the decor and border are not used, the monotony dilute the glass panels passing along the walls along the walls and the floor. Ceiling, if necessary, leveled and make mirror.
Kitchen, it is a dining room, does not undergo constructive changes. Furniture is chosen with shiny front panels in blue combined with metal. The dining table and chairs support the same stylistics, but with another combination of materials, glass and metal. The floor and niche in the wall are facing the mosaic tile. Begetable, except for the soft group, have a working area, extinguishing it with a light wall of plasterboard. Mounted in the California Sofa Recreation Area (Max Interior Factory, Moscow) can be transformed into a full-fledged bed. The lamp in the form of a large Chinese flashlight and a lamp is made to order. On a glazed and warmed loggia place a small winter garden.
| Design work | $ 1040. | Author's supervision | $ 600. |
| Type of construction | Material | number | Cost, $ | |
| for a unit | General | |||
| Partitions | ||||
|---|---|---|---|---|
| Hallway, Wardrobe, Bathroom | Brick 12,56,525 cm | 3440pcs | 0,2 | 688. |
| Living room | Plasterboard | 16m2. | four | 64. |
| Floors | ||||
| Parishion | Tile Marazzi (Italy) | 6.7m2 | 22. | 147,4 |
| Living room, part of the hallway, dressing room | Piece parquet "Ark" (Russia) | 31m2. | 70. | 2170. |
| Kitchen | Tile Granitogres (Italy) | 13m2 | thirty | 390. |
| Sanusel | Ceramic tile (Italy) | 6m2. | 26. | 156. |
| WALLS | ||||
| Living room, kitchen, hallway, dressing room | Matte Water-Emulsion Paint Beckers (Sweden) | 22 L. | 10 | 90. |
| Part of the kitchen | Marte Mosaiko Mosaic Tile (Granitogres, Italy) | 4.8m2 | 28. | 400. |
| Sanusel | Tile Tokyo Uran (Granitogres, Italy) | 11m2 | thirty | 330. |
| Ceilings | ||||
| Living room, kitchen, hallway, dressing room | Stretch ceiling deckenfest (Germany) matte smooth white | 51,5m2 | thirty | 1545. |
| Sanusel | Mirror panels (including walls and floor) | - | - | 270. |
| Doors | ||||
| Parishion | Entrance MUL-T-LOCK (Israel) | 1 PC. | 1600. | 1600. |
| Dressing room, bathroom | Wooden Barausse (Italy) | 2 pcs. | - | 850. |
| Plumbing | ||||
| Sanusel | TEUCO Bath (Italy) | - | 2459. | 2459. |
| Suspended toilet Cleo (Keramag, Germany) | - | 617. | 617. | |
| Sink Villeroyboch (Germany) | - | 457. | 457. | |
| LIGHTING | ||||
| Living room | Bra | 2 pcs. | 40. | 80. |
| Dressing room, bathroom | Halogen lamps | 6pcs | 10 | 60. |
| Other spaces including living room | Suspended ceiling lamps | 4 things. | 126. | 504. |
| FURNITURE | ||||
| Living room | Folding Sofa "Max Interior" (Russia) | - | 1600. | 1600. |
| Desktop (Italy) | - | 350. | 350. | |
| Coffee table, TV cabinet | - | - | 670. | |
| Wardrobe Mr.Doors | - | 600. | 600. | |
| Kitchen | Kitchen furniture, facade plates MDF, covered with glossy enamel with the effect of the mirror (Russia) | 4.2 pog. M. | 300. | 1260. |
| Table, Chairs (Italy) | 5 line. | - | 800. | |
| Wardrobe, parishion | Accessories for the dressing room, hanger in the hallway | - | - | 300. |
| TOTAL: | 18457. |
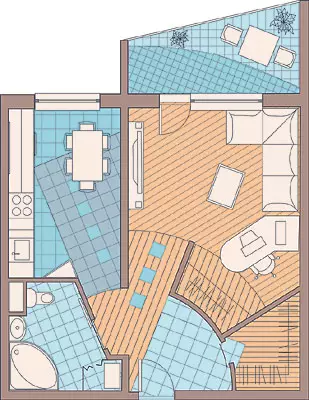
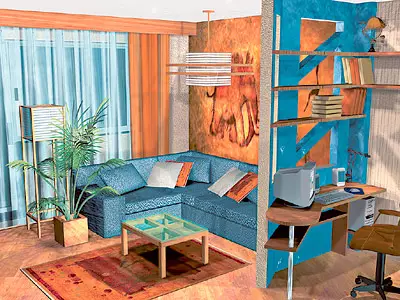
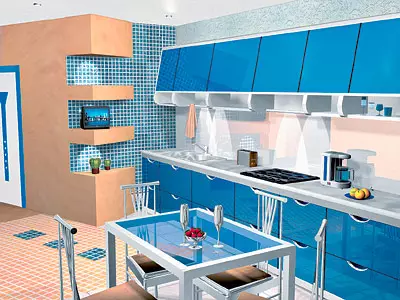
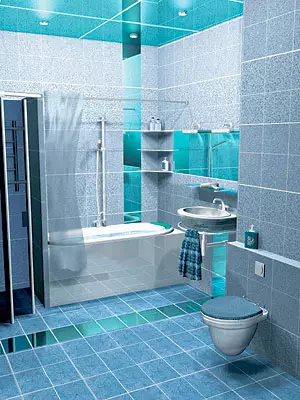
Circle family
Strengths of the project:
| Weaknesses of the project:
|
The apartment is intended for a young couple, under the needs of which the author and lined the living space. Rounding in terms of the partition shares the room on the living room and the bedroom. The center of the circle was formed by the "island" - the cabinet under the TV.
The embodiment of the author's plan involves the following constructive changes. The partitions between the hallway and the room, toilet and the bathroom are dismantled. New rear from drywall on a metal frame. These walls share the hallway and the living room, the bathroom and the dressing room are separated. The septum separating the bedroom from the living room is partially performed from the glass blocks. Another part of it is a decorative element in the form of a high countertop. This solution is convenient because it provides insolation of the guest half of the apartment. For convenience in the bearing wall between the kitchen and the living room make the opening of 1000mm wide, which is necessarily strengthened with a metal rope from the channel. The loggia is insulating and used as a mini-office.
Due to the combination of "wet" zones, the sanulace area increases to 5.9m2. Accordingly, the location of Santechpribors changes: the bath is installed along the bearing wall, and the sink-closer to the inlet door. The toilet maintains the former location, and the washing machine turns out to be in the resulting niche.
In the air, the corner of the room is equipped with a large wardrobe, it is able to completely replace separately worthwheel cabinets.
In the kitchen layout, significant changes are not provided. The same room plays the role of the dining room, since the small space of the living room does not imply a dining table. Pleases the eye kitchen furniture solar tones.
In the finishing of the floors, traditional materials are used: in the kitchen, in the bathroom and the hallway ceramic tile Marazzi different series and colors; In the rest of the premises, beech parquet; In the bedroom and sofa zones, soft pilewood carpet of dark burgundy.
Walls in the kitchen, in the living room and dressing room are covered with water-level paint of gentle pistachio color. If an interesting solution-cork wall covering, differing in environmental purity, is used. The kitchen "apron" is laid out of fine mosaic tiles, which is a darker of the furniture front for several tones.
The ceiling in all residential premises is covered with waterfront paint, and a matte pale green tension film from Newmat is mounted in the bathroom.
The result is colorful saturated, but at the same time unobtrusive interior color. It is proposed to use the glass and reflecting surfaces widely. For example, in the hallway, opposite the front door, you can position the rectangular glass panels in the cork frame. Another option is to use the mirror in the entire wall.
| Design work | $ 1100. | Author's supervision | $ 700. |
| Type of construction | Material | number | Cost, $ | |
| for a unit | General | |||
| Partitions | ||||
|---|---|---|---|---|
| Living room, dressing room, bathroom | Plasterboard | 20m2. | 6. | 120. |
| Floors | ||||
| Kitchen, parishion | Ceramic tile Marazzi (Italy) | 19,5m2. | 23. | 448.5. |
| Sanusel | Ceramic tile Marazzi. | 6m2. | 25. | 150. |
| Living room, bedroom, dressing room | Piece parquet | 26,6M2. | 40. | 1064. |
| Living room, bedroom | Carpet | 22m2. | 12 | 264. |
| WALLS | ||||
| Parishion | Cork coating | 7,8m2. | 27. | 210.6 |
| Living room, kitchen, dressing room | Mattaya water-emulsion paint | 16 L. | eight | 128. |
| Kitchen "Apron" | Mosaic tile | 5m2. | 26. | 130. |
| Sanusel | Ceramic tile Marazzi. | 21,6m2. | 24. | 518.4 |
| Ceilings | ||||
| The whole object | Water-emulsion paint. | 25 L. | four | 100 |
| Sanusel | Stretch ceiling NEWMAT (France) | 5.9M2 | 32. | 188.8. |
| Doors | ||||
| Parishion | Metal entrance | 1 PC. | 800. | 800. |
| Sanusel | Wooden | 1 PC. | 260. | 260. |
| Wardrobe | Sliding Screen (Italy) | 2 pose. M. | 400. | 800. |
| Plumbing | ||||
| Sanusel | Bath | - | 1500. | 1500. |
| Shell with a pedestal, toilet-ideal Standart (Germany) | - | - | 976. | |
| LIGHTING | ||||
| Parishion | Dickey Ceiling Light (Milan, Spain) | 1 PC. | 195. | 195. |
| Dressing room, bathroom | Halogen lamps | 5 pieces. | 7. | 35. |
| Living room | Wall-ceiling lamps | 4 things. | 124. | 496. |
| Bedroom | Wolf Bra (Germany) | 2 pcs. | 68. | 136. |
| Suspended ceiling lamp | 1 PC. | 116. | 116. | |
| FURNITURE | ||||
| Hallway, Wardrobe | Accessories for Wardrobe, Hanger (Russia) | - | - | 150. |
| Living room | Sofa (Russia) | - | 3000. | 3000. |
| TUB under TV. | - | - | 100 | |
| Bedroom | Bed Hukla (Germany) | - | 1700. | 1700. |
| TV TUB, racks | - | - | 400. | |
| Kitchen | Kitchen Variante (Alacarte, Finland) | 5 pose M. | 1100. | 5500. |
| Table, Chairs (Malaysia) | 6 | - | 600. | |
| TOTAL: | 20086,3 |
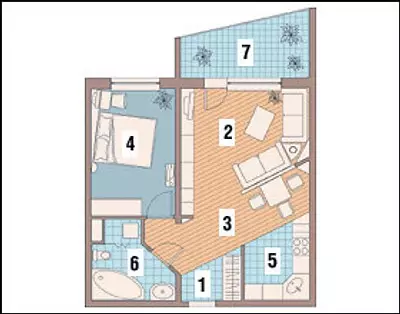
Designer: Anna Lepieshkin
Architect: Maxim Rubtsov
Project author: Alexey Burov
Watch overpower
