The new concept of traditional Jurmala Dacha is the harmony of simple things embodied in visible images.
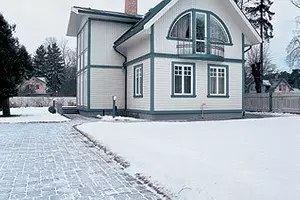
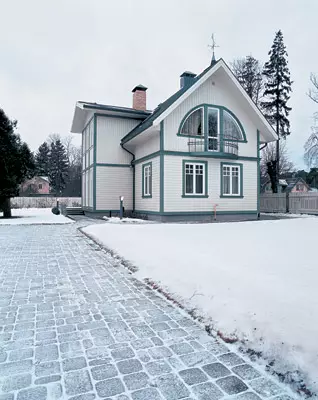
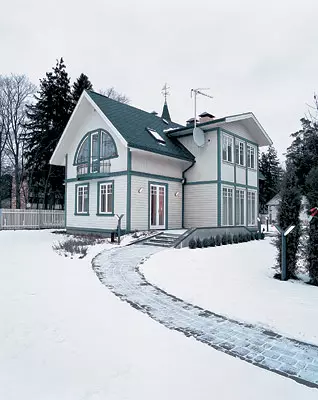
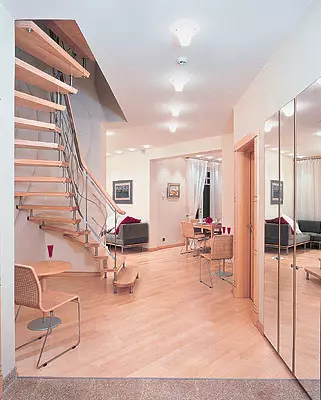
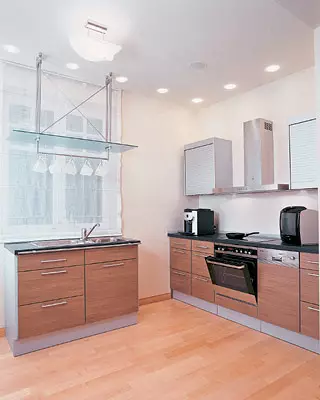
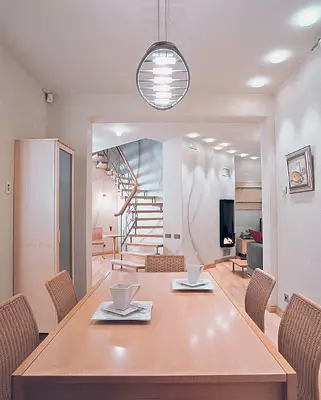
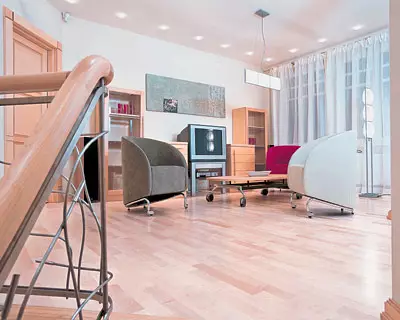
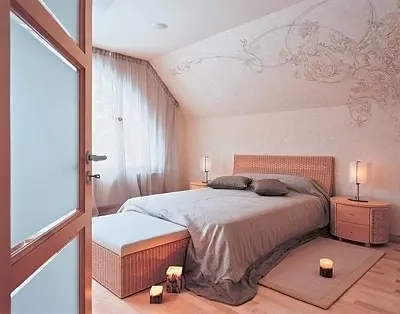
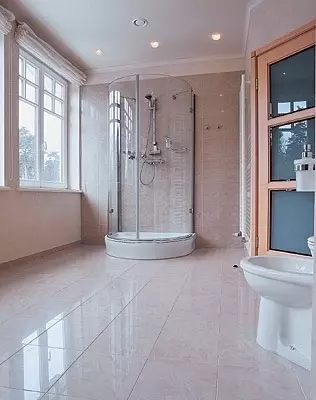
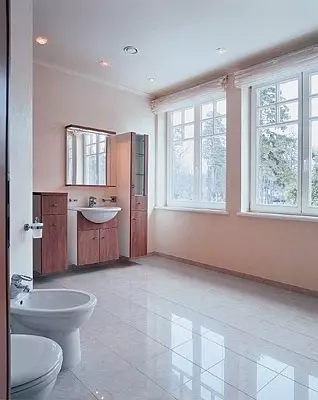
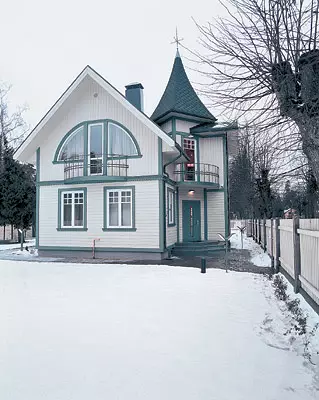
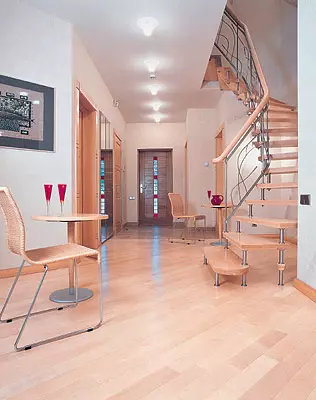
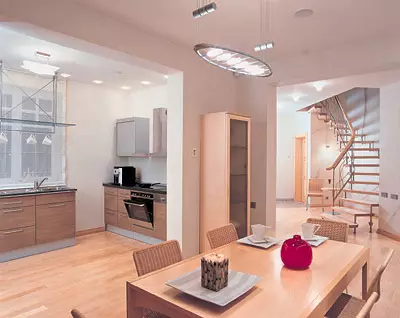
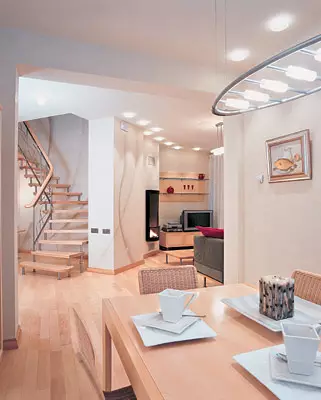
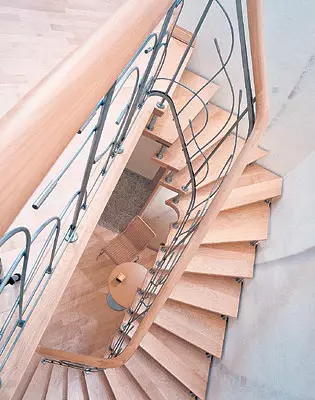
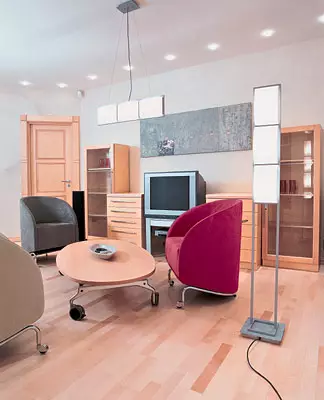
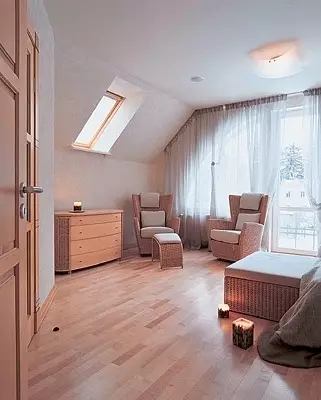
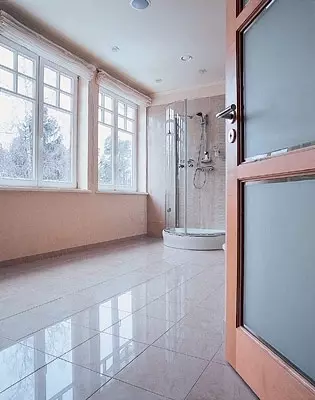
National. Here you can take not only shower, but also solar or air baths. In this case, there is nothing superfluous. Even the hydromassage bath is missing - because the real luxury, the sea, very close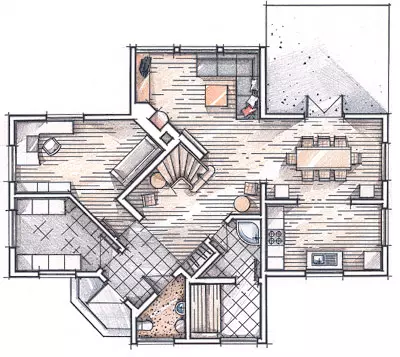
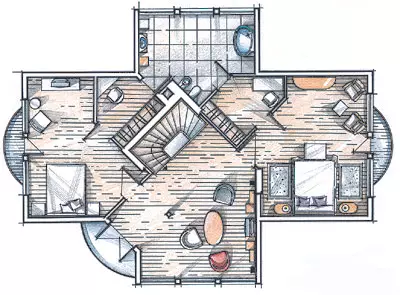
Not everyone is given to see the beauty and harmony in the simplest, even banal storm sand, dry grass, an unexpected impulse of the wind. But it is even harder to embody what everyone seemed to be seen in visible images.
Over the past few years, Jurmala and her suburbs literally changed, so much appeared new, completely unusual on the style and nature of houses. Each subsequent house is unlike previous, original, memorable and at the same time organic surrounding space, traditions, tastes are becoming more difficult and more difficult. But it is difficult that it is impossible.
This house was built according to a typical project, but the author's finishing of interiors allowed to make it absolutely individual, filled with interesting images. It is necessary to immediately say that such a magical transformation has become possible only due to the disposal of the owners and invited architects, as well as unlimited confidence, which Customers from the very beginning provided the author of the project Karine Abica.
Most of the architects do not like to design the interiors in the already built buildings, adapt to the established conditions. "We didn't have any difficulties with this project," says Karina Abika. - Firstly, because we have already worked with similar houses. Secondly, there is a very logical and thoughtful layout, allowing to embody the most different and even very complex. Designer ideas. "
The idea, which is based on the interiors of the house, perhaps, can be designated as follows: "New concept of traditional Jurmala Dacha." What does it mean? According to the architects that carried out the project - literally the following. Today's Jurmalasky dacha is no longer a house with a garden and garden, as was customary in Soviet times, and a full-fledged cottage with all the amenities. Moreover, the cottage is not too big and luxurious, but the corresponding spirit and style of the traditional Baltic (seaside) building. It is very important, creating a similar project, not captivated by new-fashioned trends, not lose the feeling of constant presence of the sea, wind. Iconflaud, do not obscure simple decor simple, but infinitely beautiful landscapes outside the window.
For the embodiment of the plan, several original, although quite obvious moves were invented. Let's say, if the task is usually set to zonate space, then here the main expressive agents were directed, on the contrary, to unite the premises.
On the ground floor there is a fairly large entrance hall, the office of the chapter of the family, dining room, living room, kitchen, guest bathroom, shower, sauna and utility room, where all heating equipment is located. Although the owners consider the house exclusively as a summer stay place, it is suitable for permanent use: completely heated, connected to urban communications.
From all rooms only in the office, sauna, bathroom and boiler room have doors. But visually all rooms are separated from each other (thanks to the cross-shaped layout, each of them is in a separate compartment). But ideologous living space is a single whole. Even red and green color spots are facilitated, present in each room and echoing with each other.
The layout of the second floor is symmetrical relative to the hall located in the center of the composition. It exists in two almost the same bedrooms, each of which is connected to a separate dressing room. Through them, in turn, it is possible to go into a common sleeve for both bedrooms a very extensive bathroom. This layout has a thoughtful rationale: one bedroom belongs to the owners, and the second left for their adult daughter and her husband, if they wish to swim in the parents' home. Pretty spacious hall is a common living room, which is equipped with a home theater and provides for a small balcony.
In order for the most fully and meaningless to embody the ideas declared by architects in this project, it was decided to make all the interiors monochrome. They are made in the sandy gamzer: there are shades of wet sand and dull gold, there are almost very white and slightly pinkish tones inherent in Jurmala dunes at different times of the day. The role of bright accents is left to a few accessories.
All wooden elements, doors, floors, stairs, part of furniture are made of maple. According to the authors of the project, only this tree can change the shade depending on the lighting that it is impossible to better correspond to the atmosphere of unity with nature, which is thought out and consistently created in the house. Note that architects from the very beginning were limited to a rather strict budgetary framework. The amount in which the building was finished is not called, but also the authors of the project, and the owners in one voice declare that she was more than modest. To keep it into it, but at the same time not too simplify the interior, it was necessary to beat every corner, output and write down each element. "Create harmony, using a minimum of expressive means, - Wet and consists of the role of a designer on the interiors," says Karina Abika.
In the house, according to Karina, there is not a single thing acquired only for belonging to the famous brand. Yvsa, each little thing appeared here quite not at reason. All items are selected or manufactured specifically for this house, this room, this corner. As a result, each even the most insignificant thing is in close logical connection with the rest, contributes to the creation of a single, finished image of the house.
Working on a paper project was carried out for about three months, as much went on its implementation. For a 240-meter house, where, with the exception of the boiler room (8.5m), the entire area is residential, it is a bit. Especially if you consider that most of the finishing elements (doors, staircase, furniture, frames) was completed. Doors and windows manufactured Canti from the neighboring city of Ventspils. Aestrian with elegant metal railings, stained glass windows, murals, furniture in the lobby of the second floor created creative brigades united by Neoklasika.
A few words must be said about the stairs. There was very little space for it, very little space was left for her, so the usual bending it could not fit into space. Making a staircase too steep, difficult for lifting, I also did not want to (this, by the way, one of the most common design deficiencies in modern cottages). Vitoga was designed unusual "broken" staircase. It looks in different ways in different ways and seems to be constantly changing, living some kind of life. By the way, such a decision fully meets the main stylistic concept of the building. The railing from the matte and polished metal, resembling plants that bent from the sea wind, increase the feeling of "moving", "living" design.
The idea of constant change, the development is laid in the wall painting appearing in different places. Watercolor shadows on the walls as if they fired on themselves under the action of the sun or moisture. This is not a specific drawing (the specific painting is present only in the bedroom of the hosts), but only a hint of a possible plot that everyone is invited to sensit independently.
"All these details," says Karina, are very important. They develop our concept of a new, but traditional Jurmala House. "To bring in the interior of the spirit of modern times and various polished and matte metal parts were used.
According to Karina Abika, this project has nothing unavailable understanding of the majority of people, nothing causing, annoying, deliberately original. "Someone the interior may even seem to be boring, overly traditional. But in order to really appreciate it, you have to live in Jurmala, to penetrate the feeling of the sea, sand, wind ... It's too long."
