The flourishing of the Great Roman Empire in the interiors of the former four-room communal communal with a total area of 104 m2.
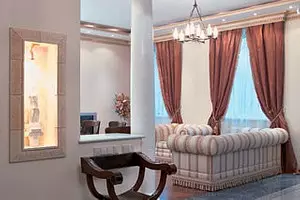
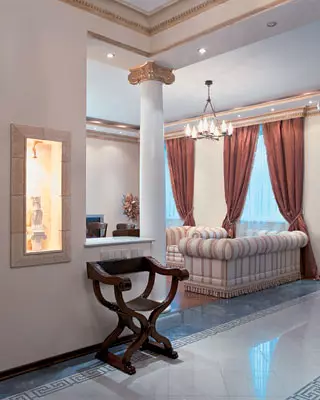
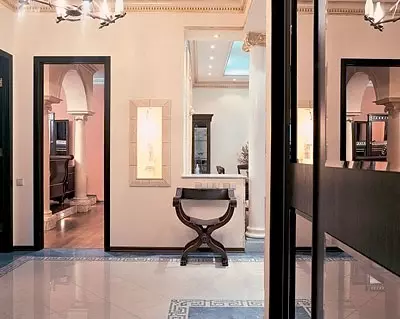
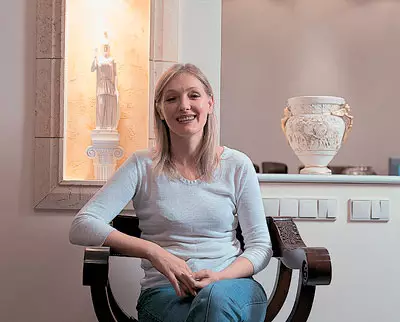
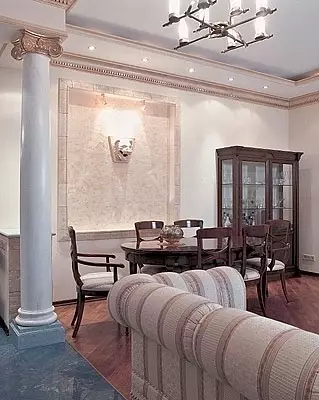
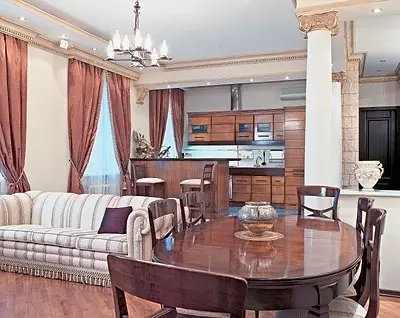
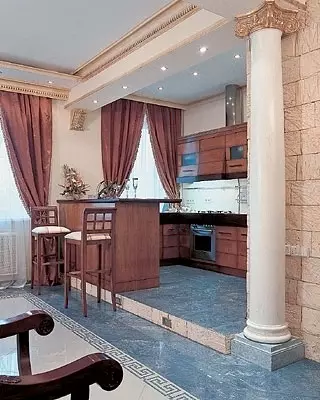
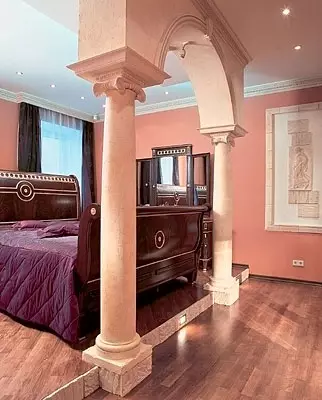
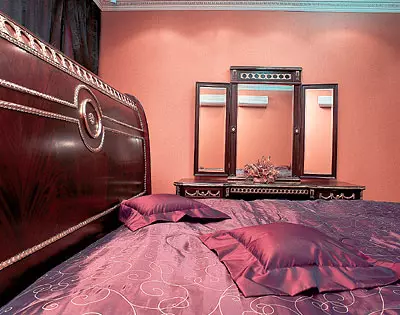
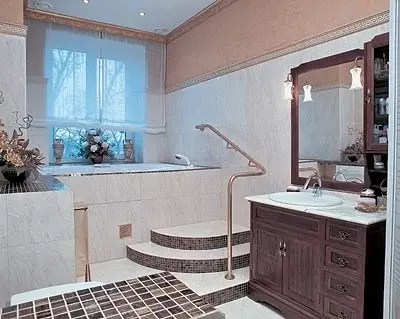
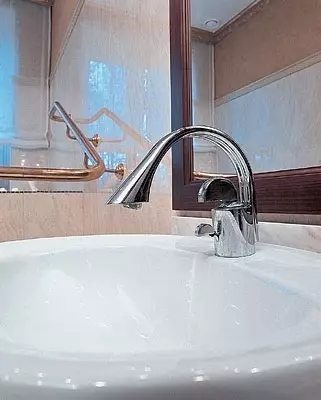
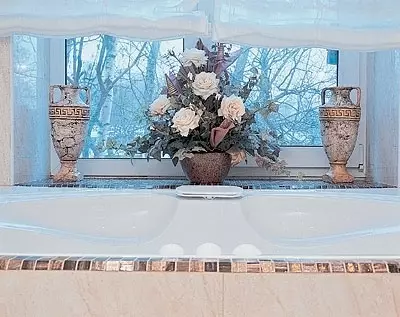
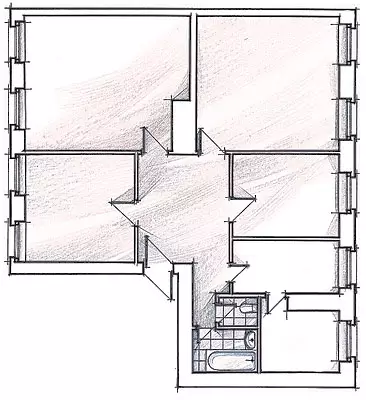
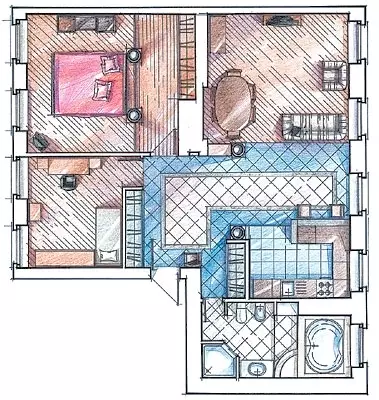
Each identity is unique. Iticho does not confirm this seemingly capital truth as a housing, designed to become your individual lifestyle. The house may look like the abode of the ascetic minimalist or the panels of Sultan Brunei. Even a story about the fearless Roman commander and gladiator is able to become the starting point for searching for the future interior ...
By the time the director of the Hollywood Saga director Ridley Scott "Gladiator" owners of a four-bedroom apartment in the house of the post-war construction and designer Tatiana Bozovskaya were going to begin to implement the interior selected in the modern style. Sketches have already been made and a decorative arc made of drywall for kitchen-dining room. But the magnificent style of the flourishing of the Roman Empire was so shocked by the customers that they strongly abandoned the initial design. "Investment" to the new interior went only the flooded floors in the hallway and the kitchen-dining room.
Of course, no one was going to reproduce the decoration of the halls from the "gladiator" literally. Customers - married couple with a child - people young and modern. The same Moscow dwelling is somewhat inferior to the palaces of Roman emperors, and the cost of the decorations of the Hollywood blockbuster exceeds the annual budget of the Middle Russian city. But the "quoted" history is the task of performing, although not easy.
Work in the classic style is a subtle, especially if you consider that people living in the apartment should feel comfortable. Step right-Willow to turn into visitors to the museum, the step tolerely okay for the theatrical scenery with carelessly prescribed backs. There is no other way, fortunately, did not happen. Designer Tatyana Bozovskaya tried to beat every decorative classic element so that he was in the apartment "passed." The Amaster, with whom the Studio of Bozovskaya cooperates the multiple (for example, specialists from the company "Peterhof"), ensured the high quality of the implementation of the plan.
The Roman Empire on the eve of the decline has absorbed creative ideas and styles of many countries (previously enslaving). The resulting as a result was not simply mixed - something new, called today "Roman style": Massive dark furniture against the background of drapes; The podium arrangement of the objects, illuminated by gloomy-solemn illumination; The abundance of sculptures and the presence of false gilded elements - legionnaire icons. To create a solemn "Roman" interior, a large post-war apartment approached as it is impossible.
First of all, it was necessary to clear the perimeter of the former four-room communal: disassemble the wooden interior partitions, remove the plaster along dunke. The center of the received premises remained carrying a brick pillar, in terms of a rectangle stretched along the outer wall (1200600mm). This massive pillar was involved in the device of new partitions from foam blocks. Flooring was dismantled to wooden beams of inter-storey overlap. Then, at the level of the draft floor, between the outer capital wall and the post "was transferred" to the 2-way beam. It is now based on a pretty heavy partition that shares the bedroom and the nursery. Representative interior style is set directly from the apartment threshold. Already from the hallway there is a view of the light-oily wall with a sculpture of Athens Promakhos located in the highlighted niche. The Greek goddess is framed with chamotte clay texture of "rusty stone". Nearby, on the white-blue floor of a porcelain stoneware with an ornament from Meandrov, it is a stylized "chicial" chair, forming a organic composition with a niche. Two symmetrical columns painted under marble, with gilded ionic capitals "rely" powerful decorative beams with gilded cornices. The beams were specified only for visual distinction of space on the ceiling, the hallway and kitchen with a bar with a bar and preceded the living room hidden behind the columns.
Shamotte (FR. Chamotte) is a refractory clay or kaolin, burned to the loss of plasticity, removing chemically bound water and a certain degree of sintering. Fourth of XXV. Shamot began to apply in sculpture (mainly for the manufacture of small statuettes). Now many firms offer a wide range of decorative elements from the chamot. As a rule, these are copies of well-known ancient Greek, ancient Roman or medieval bas-reliefs and sculptures. However, professional sculptors are made under the order and author's compositions. From the main advantages of this material it is worth noting environmental friendliness, chemical amorphy. Shamot is not radioactive, not stratified and not dust, retains its qualities and physical characteristics throughout the entire life.
Unmistakable stylistic reference to antiquity achieved in the apartment with the help of several recognizable decorative and architectural quotes. This is the active use of textured facing tiles from chamotte clay in combination with "stone" floors with an ornamental frieze (they were replaced by warm floors with a tile of porcelain stoneware. These are the dual ceiling lamps (editing and living room) with frosted bottle-shaped brass crosses, inside of which the fire of oil lamps flickers. Yes, and the "Whiteramor" columns and bright walls in combination with painted under the old gold cornices, as well as reddish-ocher curtains on the windows of the living room in the neighborhood with shades of blue on the ceiling and semi resemble the paints of the Mediterranean. At the same time cause associations with peristyle.
The kitchen is ascended to the podium-unique reception, which resorted Tatyana Boreskaya, lined with a blue porcelain study, to emphasize this part of the apartment. The laconic modern design of the wooden facade of the kitchen headset does not distract from the historicism atmosphere reigning in the interior, and the furniture is echoing with curtains in the living room.
At the same time, the solemn living room situation creates a highlighted mascaron in a large niche, flower compositions of silk in outdoor amphoras and front curtains. Also stylistic unity is the same upholstery of different furniture groups: sofas with a chair, chairs of a table headset and seats at the bar counter. The floors for residential premises preferred solid, beautiful and durable: parquet of tinted oak toned. To create the desired mood, the designer and customers decided to use basically decorative means of plastic walls and fade ceilings only distracted from important decorative elements here. To the walls "played", a niche was applied with highlighted "antique exhibits" and summer eaves from ionics or "crackers". The ceilings were made everywhere suspended, from drywall with hidden illumination. We remain the goal - not to be distracted from the main thing, refused to install super-modern heating radiators. Bought domestic, cast iron, and closed them with decorative lattice screens.
The bedroom originally wanted to perform in dark colors, but then stopped at a more cheerful decision. This is perhaps correct. It immediately attracts attention to the bed from the massive of the nut, to which the definition of "bed" is rather suitable. Located on the elevation and framed by a decorative arch on the columns, this monumental dominant would look overly massively without suitable gold-plated reliefs. The decent background for the composition serve terracotta walls, echoing with a golden parquet, as well as a light ceiling with built-in luminaires.
In the piggy bank of ideas
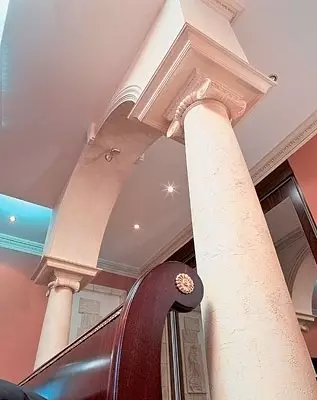
As soon as the domestic bedrooms returned themselves the legitimate status of a separate room (instead of a corner behind the cabinet or terminal curtains), in front of their owners, and at the same time, the designers had a problem, how to locate in this room a rather large bed plus a few more objects of the situation. The problem lies in the plurality of options for installing a bed with a door, windows, walls, gender, built-in wardrobe, etc. The bed can be in a variety of positions, even if there is a transformation mechanism, vertical. The architects offer the widest expanse for fantasy and experiments, limited only by the attitude of the owners to the morning rays of the sun. In this case, the bed turned out so impressive that he demanded the appropriate planning and design design. Exactly in the geometric center of the room, on the podium, placed a bed, worthy of real patrics. The high headboard and the architectural composition of the massive arch, based on two columns, create a decent frame for a bed stylized under the Renaissance Epoch.
Perhaps, it is possible to create and "obsuboy" the interior in a similar style is possible only by the efforts of the coherent team of "co-authors." In order for the taste of the selected furniture to be accurately combined with the elements of the classic architectural decor and complementing the decoration with vases, sculptures and drapes. Ateper Imagine how so carefully recreated spirit of historicism "felt" against the background of casually decisive walls or somehow fortified stucco cornices ...
Highly qualified wizard finishers work with proven finishing materials that will not be presented to the owners of unpleasant surprises like irregularities, glare, cracks and spots on the ceiling and walls.
A new bathroom fits into the overall picture of the Caesar Palace in a separate apartment. It was formed on the site of the former bathroom and the so-called "room for servants". The spacious premises made it convenient to arrange all the necessary equipment. Old bathroom turned almost in the similarity of Roman term. The window of the bathroom is decorated with translucent drapes. Steps of the podium and the side of a round bath are lined with smalt. It is impossible to not pay attention to the eaves and frieze of decorative plaster with gilding.
Programmer Sergey Ryzututin found an interesting way to locate a cumulative heater in the bathroom. (The heater was needed so that the hosts were not tormented due to hot water trip, which the city's residents are subjected to every summer.) Install the device by usual for houses a later building "Vertical Scheme" was not possible. But the space under the bathroom made it possible to place it horizontally, directly under the podium. Now nothing prevents year-round to fulfill the ritual of the ablution and does not violate the harmony of the interior resembling the luxurious terms.
As one of the characters "Gladiator" said, "the greatness of Rome is a dream." Aza is a dream, as the Roman emperor Mark Aurelium believed, it is worth fighting.
The editors warns that in accordance with the Housing Code of the Russian Federation, the coordination of the conducted reorganization and redevelopment is required.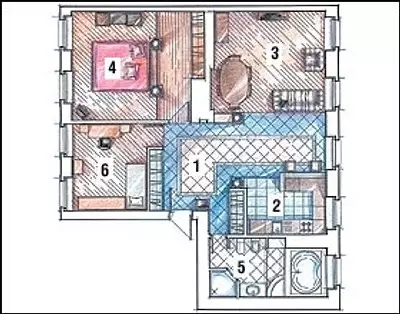
Designer: Tatyana Bozovskaya
Builder: Sergey Ryzututin
Stone work: Ekaterina Budanova
Florist: Irina Egorova
Textiles: Elena Mironova
Watch overpower
