Studio Rammond Pauls in the suburbs of Riga is a simple one-story pavilion on stilts. Simple so much that he does not leave doubt in their exclusivity.
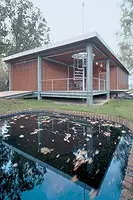
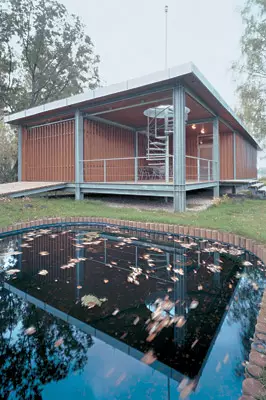
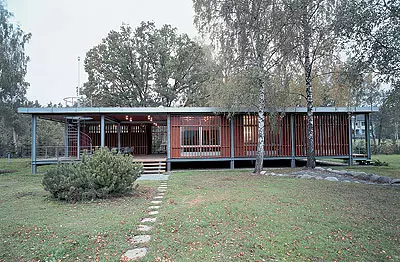
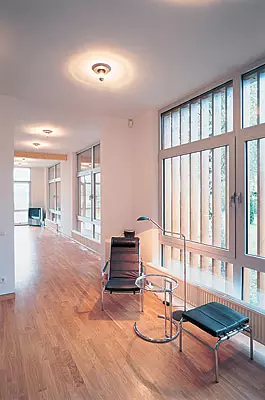
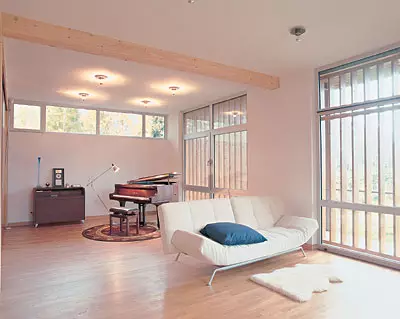
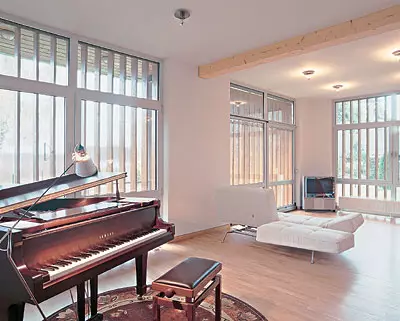
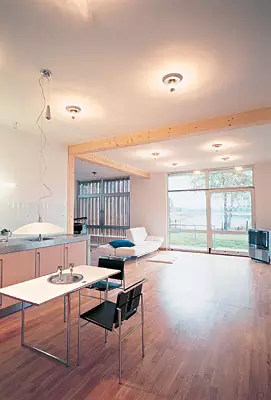
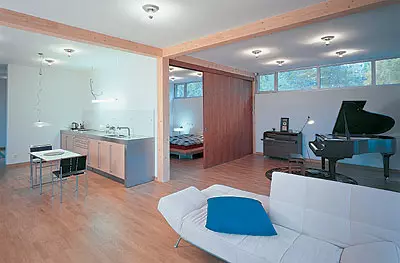
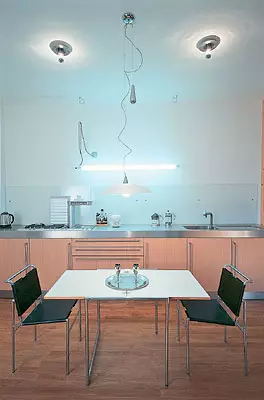
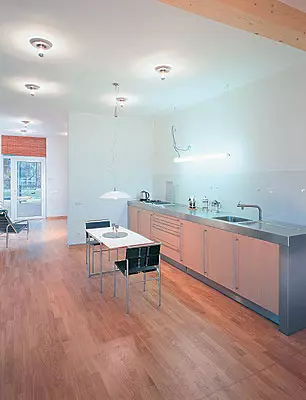
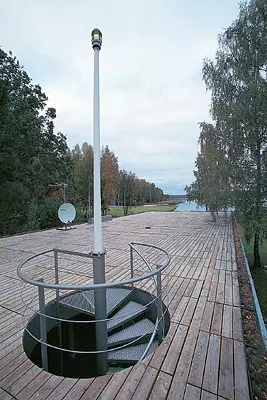
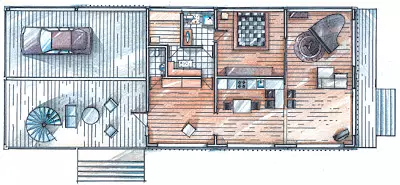
Comparison of architecture with music has long become familiar. But not every house is suitable for the origin of such a fine matter as a melody. To do this, you need a special house capable of harmonizing the inner and external space, create around and inside yourself the unique atmosphere of creativity, dreams, peace and unity with nature, with the world.
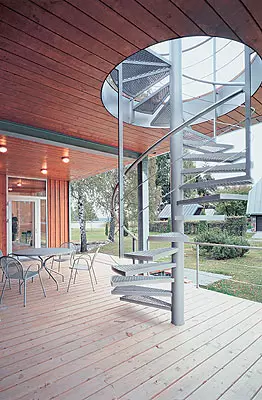
The idea to build something new near the Old Dacha, right on the shore of the lake, visited Raymond Pauls for a long time. But before proceeding to the construction, it was necessary to solve the main question: what should be a house that meets all the very detailed requirements of the owners. First, the maestro required a secluded studio to work. Secondly, the new housing of the hosts were going to use all year round, that is, a full-fledged winter building was supposed. But at the same time it should not have cluttered the site and spoil the landscape. The hosts categorically objected to the new-fashioned palace with thick walls, towers and "braces" instead of windows. And, finally, the conceived structure was intended to burn its inhabitants from prying eyes, for which they decided to organize the courtyard, facing the lake.
To implement such a project that meets all the listed requirements, and not too expensive, it took a lot of time. According to Rammond Pauls, he leafed architectural magazines, read special books, communicated with architects and builders for three years. Scrupulously collecting ideas, thinking on individual details and images to bring them in the long-awaited home studio.
As a result, it was created rather unusual for the Baltic architecture small on the area of a single-storey pavilion in Japanese style. However, this is not direct stylization under Japanese aesthetics, but rather a fantasy on the topic. The resulting structure, according to Juris Dambis, who implemented the idea of the maestro, is an example of causing, bold architecture, but causing non-form, but according to ideological content. "It was possible to create something combined and at the same time half ancient with the old house, contrasting with the usual representation of a country housing, but not destroying the prevailing microclimate of the place." Building, according to Juris, there is a "twisting relationship" with a landscape, enriches it. Assue, the surrounding landscape becomes part of the building, saturates minimalist interiors with color and dynamics. "The main thing in this house is the interaction of the form, structure and space. The constant occurring at different levels," says Leon Yakrins, the head of the company Vincents, who has successfully implemented the project.
Despite the abundance of ideas that caused an unusual object to life, he himself looks surprisingly simple and unreliable. It is just so simple not to leave doubt in your exclusivity.
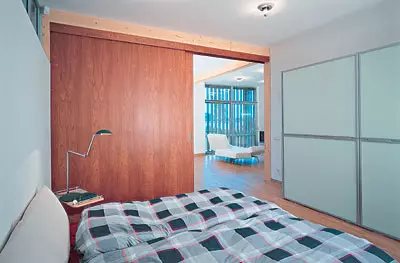
The glazed corner obtained as a result of this planning solution performs several functions at once. Soda side, the owners use it as a mini-gym. The wind does not blow here, and at the expense of the large window it creates a complete illusion of exercise in the fresh air. Solid side, this is an extra entrance hall, you can remove the shoes, and smoke the snow in the winter.
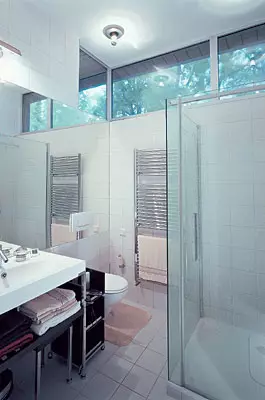
Technological equipment and modern accessories could make this bathroom too cold for a country house if it were not for the window that fills the garden with air. The part of the wall between the bathroom and the sauna, decorated as an unexpected continuation of this window, only enhances the effect of the presence of the nature of a reprehensive point of view in the spatial break. Two ideas are laid at once: the window emphasizes the transparency of the structure of the house and does not allow the look of the incoming one to rest in a deaf wall. All these technical techniques and visual effects work on the main idea - to make the building (in the main number of its internal space) part of the landscape. The preservation of a beautiful view of the lake, to which the owners are accustomed to many years of residence on the old country, was one of the fundamental conditions set by the architect. The second, equally important and difficult demand is the minimum construction time. Not more than two months were assigned to all work, and in the cold season. Naturally, both conditions have been fulfilled, although it demanded extraordinary solutions and techniques.
The main construction occurred in winter. In the fall, it was still warm, only laid the foundation. True, the foundation in the usual understanding here is no - the house stands on the piles. For such an unexpected solution, several reasons were immediately. The stroks of the architecture of the architecture is 100% answered the main idea of the construction, attached ease of the entire structure, the best "implanted" her in the landscape, brought a feeling of visual control over the surrounding area. In addition, the lack of a stationary foundation made it possible to significantly reduce the periods of work-carrying metal structures were made in advance at the factory, and on the spot there was only a direct assembly and a finish of the house. But, perhaps, the main reason that determined the choice of the type of building is the natural features of the place allotted for construction. The picturesque playground in the immediate vicinity of the lake is nothing more than a small fuel meadow. That is, during the spring, and sometimes autumn spills, it completely goes under water.
A funny story is even connected with one of these spring fellow. The construction of the house was already almost completed when the owners, having arrived at his site, caught an amazing picture. The entire platform around the new house was filled with water to the lower level of the floor, and directly near the terrace swam white swans. However, the house itself, although turned into a real island, did not suffer at all. The exactly calculated height of the piles allowed him to survive this and, as the architect claims, will allow to survive all subsequent floods.
Of course, to keep the building from the water, it was easy to raise the level of the earth. But it is a trivial, although quite acceptable, the decision did not attract a neither architect or the owners. The house, as if growing out of the ground, the shimming turne looks here much more appropriate. To enhance the image, at first even wanted to put on the roof of the grass. However, Maestro chose a concert venue here. For this, the roof was "packed" with deck boards from larch - in the same way as the lower veranda, with which the platform connects the spiral staircase. However, the grass as a symbol of "rising soil" on the roof also appeared, but only a narrow strip throughout the perimeter. This green border visually limits the platform, makes a cozy, friendly person who is accustomed to walk along the ground, and not over it.
In addition to the three residential rooms, kitchen, bathtubs and saunas, the house has one utility room - a parking space car separated from the inlet terrace of sliding blinds. This decision, on the one hand, is very convenient and practical, because by putting the car, you should no longer go to the house on the street. The sides, it allows the garage not to fall out of the overall architectural context. By the way, the exterior wooden blinds close all the huge windows of the building. This is a designer move (some hint of traditional Japanese architecture), and a reasonable design solution.
Sliding wooden blinds limit the "viewing" of the interior outside. From the inside they allow you to freely admire the view of the lake and not lose the sensations that you are in nature, live in her natural rhythm. But even with such a "transparency" of the walls, there is no feeling of insecurity, at home. For this, the layer of exterior blinds are centered under the angle that the street is visible only from the side of the wall, located right in front of the eyes, and all the side seems to be dotted, although the light transmitting lights. This made it possible to avoid the unpleasant feeling of the life of the "Vakarium", which occurs sometimes in buildings with panoramic glazed.
Inside the house is logically divided into open and private parts. The kitchen, the living room and the cabinet are a single space, not a single partition here. Private quarters (bedroom, bathroom and sauna) are separated from the rest of the room with a sliding wall. This is the mobile wall, and not the door or partition, that is, the bedroom can be included in the overall space, and you can completely separate.
A few words about finishing interiors. It is very restrained and laconic: white plaster, oak floor, sliding constructions from cherry tree, contributing in a strict space some dynamism. Furniture is very small, the most necessary for the work and recreation of the owner. When choosing furniture, kitchen and sanitary equipment, the main emphasis was made on high manufacturability and ergonomics of each item and accessory. Therefore, any, even the most insignificant, at first glance, the thing combines the sophisticated design and limit functionality. Many attention is paid to metal and wooden elements. Their presence gives the building a special color, which can be described as a compound of the eastern and west temperament.
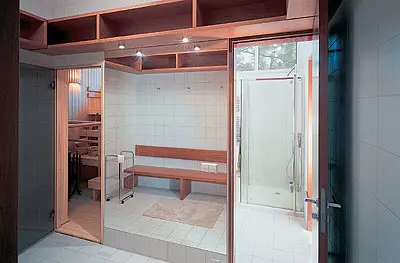
What is a valuable solution from an architectural point of view? There was a completely unexpected effect: a small sauna seemed to come to life, including the volume, color and light of the surrounding garden. Casting sauna, according to the owners, better rest, relax.
Naturally, creating a country house so unusual for Northern Europe, had to pay increased attention to technical issues. Despite the lack of foundation, the abundance of glass and the seeming weightlessness of the structures, it is housing, unlike the old, can really be used even in the most severe winters. The well-thought-out system of thermal insulation and internal communications allows you to save here a comfortable atmosphere even at -30 outside the window.
Heating in the house is electric. Of course, this is not the cheapest option, but another output in this case was simply not. The fact is that there is no main gas in the country village, and the use of liquid fuels would require weighting and change of the whole structure, because in this case it would have to highlight the room for the boiler, pipes and other necessary equipment. Attacks All communications (sewage, cold and hot water) are located in a small one - 1 m - box, located directly under the floor of the bathroom. The box is also supplied with thermal insulation and heated with electricity, therefore, although it is right on the street, communications are smoothly working all year round. By the way, the house provides a place for chimney and a gas boiler, so if gas is carried out in the village, the heating system can be changed. But there is no big need for this, since three-layer double-glazed windows and an impressive layer of mineral insulation (for example, in the floor it constitutes as much as 20cm) reliably "hold" the inner temperature and make heated with electricity not too expensive.
Even after staying in this house, quite a bit of time, you begin to think about how important the interior is attentive to every detail, whether it is the view from the window, the color of the walls, the arrangement of furniture or the sauna finish. After all, only in the case when all this is in harmony, the "architectural object" becomes home. With its character, energy, soul, music, to understand and hear that only a real maestro can be heard.
