Apartment "Cinderella. The magical transformation of a four-room communal communal with a total area of 140.6 m2 in the historical center of St. Petersburg.
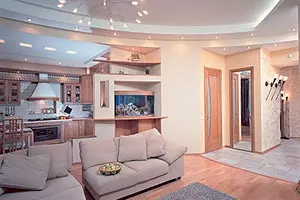
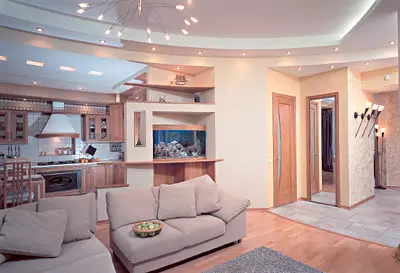
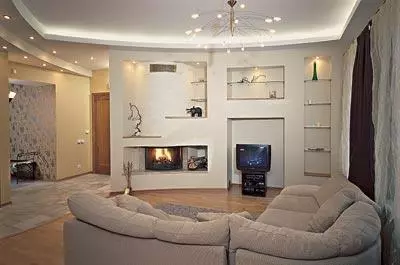
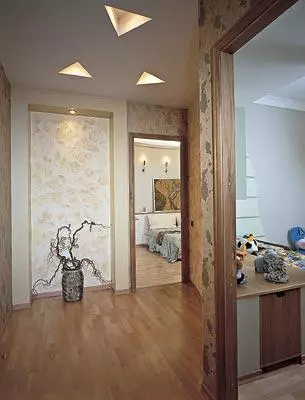
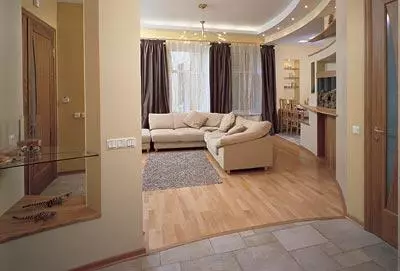
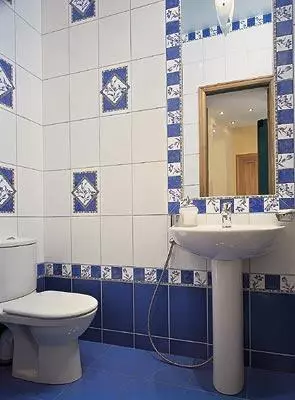
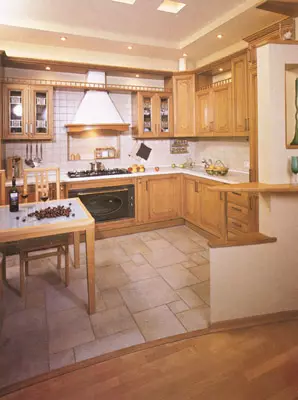
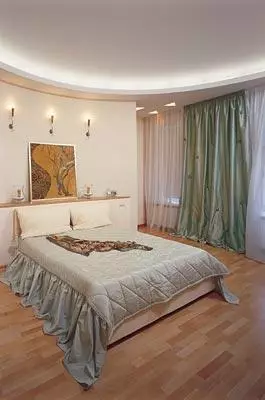
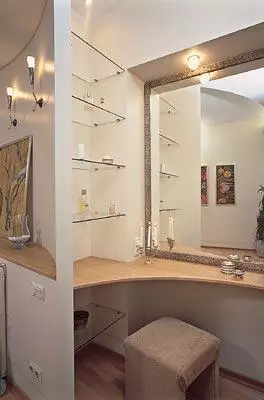
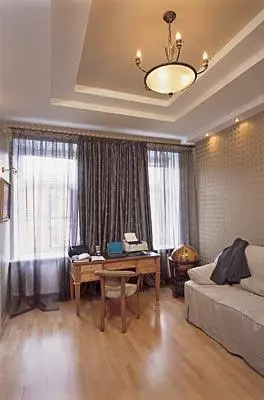
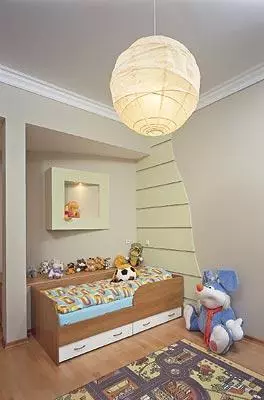
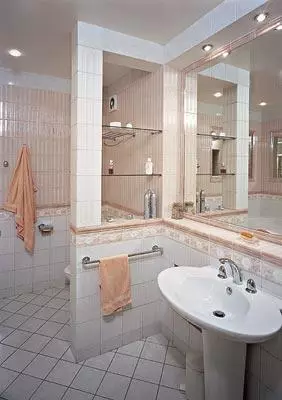
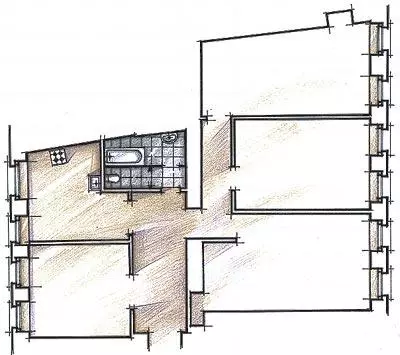
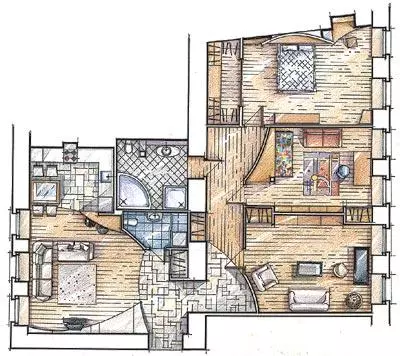
In how the transformation of old and terrible housing in modern and cozy, there is some kind of witchcraft. As if a good wizard came (or, as in this case, the wizard), waved the wand of the crable-boome-crab! - Instead of the shabby walls, new, shining with freshness, rose; Instead of sexual rooms and winding corridors, the world was absolutely different, reasonable and non-trivial layout
So historically it happened that the entire historical center of St. Petersburg is the amazing beauty of the facades, followed by an endless series of communal. Nothing can be done, such is the feature of the city. No one surprises the address: such a street, such a house, such an apartment, a room, for example, 20. But now the notorious wheel of history, creaking, made another turn, and the lives of "Vorony Slobodki" again turn into a good Luxury housing.
Once there was a communal and apartment that our story would go. For many years, she lost the same gloss and turned into something pathetic and gloomy. Her fate reminds something of sentimental novels of the XIXVEK: The noble lady will turn out to be the wave of evil rock at the very bottom, but, thanks to exceptional spiritual qualities, it manages to revive.
Today we can already talk about the traditional reconstruction scheme of the apartment with the involvement of architects or designers. If the owners of the apartment decided to bring just apartments to a state, worthy of the title of the interior, the procedure for finding an architect and formulation, at least in general terms, requirements for future dwellings falls. All wishes are discussed by the customer and architect in order to identify the most important points, the zoning of space is determined. The client is then offered several layout options, of which he chooses the most acceptable for himself. The customer participates in the creative process and at the stage of defining words, in drawings and computer graphics of decorative design of the future interior. The next most important period is the maintenance and decoration. WTO time architect carries out the author's supervision (if specified in the contract with the customer). In parallel, work is underway to find and order the necessary furniture, lamps. At the final stage, the interior is saturated with accessories (paintings, statues, flowers, etc.).
Here is our lady, that is, the apartment, possessed a number of exceptional qualities. The books include a cheap location in the city and the house of the Old Building. After all, that they say, to the historical materialism in Russia they loved and knew how. And where did everything go? It is very doubtful that after a half a century, grateful descendants will fight for the right to live in the current "highlights". However, they, "altages", until that time and do not arise. But back to our narration. In addition to explicit advantages, the apartment had hidden, see which is capable of eye a professional. At the end of the ends, it is unlikely that Cyutushkin Prince would consider the coming beauty in the Chumasa, if it were not for the interference of the fairy-godfather. It was she who took the girl to the fitness center and supplied a dress from Carden.
In order to assess the potential of the apartment and decide whether it is worth buying it, the future owners came to looking together with the architect Victoria Schaefer (once she built a cottage for their friends). Victoria immediately broke the plan for which it came out that it was worth buying an apartment. This is how the communal "Zamarashka" fell into the hands of the young couple and one very active young man and a half of the years.
And a complete reconstruction began, strongly resembling magic. Moreover, she was "not according to the rules." First of all, the owner of the apartment saw the kitchen in the store. And no other of the many kitchens offered in St. Petersburg, she did not like. True, Victoria Schaefer, Nakhodka, at first did not cause enthusiasm. The fact is that the kitchen was classical- as if he had emerged into the light of God somewhere in Provence. Accordingly, according to the architect, the interior should be done classic. Victoria is like modern apartments. The end of the ends were able to find a compromise, which helped ... Wallpaper. But this later, but for now, let our story goes to your guy.
So, in a former four-room communal, all partitions were demolished, leaving only a carriage wall, which divides the apartment into two parts. However, in this wall they struck the opening, which today leads to the private zone. Then the floors were opened, from which they pulled out and removed the unprecedented amount of garbage. They say, his abundance was surprised even experienced builders. Naturally, I had to replace the fired beams with new ones. Also replaced the former wiring (now it is copper wires) and the rusted batteries (modern radiators). Interesting metamorphoses occurred with a bathroom. It was expanded at the expense of the corridor and divided into the bathroom and a small toilet. But since the sanitary ware did not tolerate, there were no problems with the movement of the riser. By the way, Victoria Schafer is trying to avoid changing the location of risers and related costs.
Having finished with a dry transmission of technical innovations, go to the most interesting, departure of the apartment's interior.
The first thing that pay attention to, crossing the threshold, is the softness of lines, smooth bends of walls and suspended ceilings. The appearance of the apartment is gentle and feminine, it is explained by the fact that two women worked on it in complete agreement - architect and hostess. The owner chose to quietly thickens, rightly judge that in such a fine, as creating comfort and beauty, better trust the ladies.
In the piggy bank of ideas
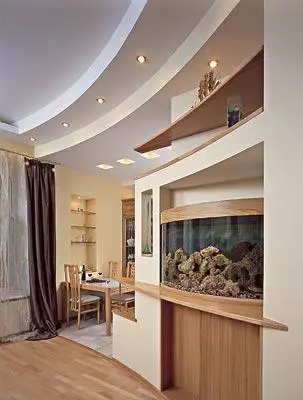
Dullness, 145m2 total area is not too much if I want to make an interior such a major thing as the ocean aquarium. When customers and architect thought over the location worthy of its location, it turned out that the best corners of the interior are already busy. Somewhere there was a TV, somewhere a bar stand, but where is the whole closet. But I did not want to give up a 300-liter dream and had to "seek domestic reserves" (as they said at the time of developed socialism). It was decided to integrate the aquarium in the bar counter. Incusted rack concave, and had to spend a lot of time to find the aquarium of the same form. Naughty. It turned out, they do not exist in nature. Then they went from contrast, the convex aquarium was built into the rack. The base of the rack serves as a plasterboard partition on a wooden frame. By the way, plasterboard did not strengthen the metal frame. The fact is that plasterboard covers from above "clothes" from beech, and this design is associated with a wooden frame and took over the whole severity of the aquarium. Additional rigidity to the base adds its form: the plane is supplied by the "rotary", forming a zigzag in terms of plan.
In addition to problems with the Aquarium itself and the Stand, it was necessary to solve another one, even more global: the only beam of the overlap could not withstand the weight and rack itself, and aquarium. It was necessary to provide a distribution shield (the system of intersecting additional beams covered with plywood sheets), which transfers part of the load on adjacent carrier ceiling elements.
From the semicircular boundary between the living room (parquet) and the hallway (ceramic tile) originates the smooth bending of the walls of the living room. By the way, the wall hides in their bowels something an unusual-round fireplace. We are accustomed to the fact that, as a rule, the fireplace is the center of the composition, attention is worthwhile. It is very modestly hidden and honestly, while he does not melt him, completely immeasured. Much more cheerfully behaves TV - it does not exactly and attracts his eyes to your blue screen. Such a non-standard role distribution is caused by a number of reasons. First, it was necessary to find a place for a "televisioner." Secondly, I did not want to refuse the fireplace. Inhouse once had a tiled fireplace of a strange configuration - wait for rocket. Its long ago disassembled and worked workers of the State Inspectorate for the Protection of Monuments- as representing historical value. Ivot Now Victoria has invented to embed a fireplace into the wall. It turned out almost sculptural plasterboard composition with shelves and niches.
On the contrary there is a sofa group. If the architect refused to make a semantic center of interior fireplace, then it entrusted with an elegant chandelier, as if woven from a web. Its dominant position in the living room is emphasized and the ceiling pattern (the backlit curtains serve as a kind of frame). The kitchen approaches the living room close and, in fact, is part of it. The border between the two zones is emphasized by the difference in floor coating. This is a parquet, a kitchen-ceramic tile. The architect refused to have recently fashionable hobbies in different levels of floors. Since the kitchen is left in the same place, there was no need to build a podium under which the pipes would be hidden.
Between the kitchen and the living room is also a bar counter with a huge (300 l) built-in oceanic aquarium. However, it is possible to call it oceanic only conditionally: it creates a landscape of the ocean bottom, but fresh water is filled. Amazonian river fish live here.
The stand, like the theatrical curtain, partially hides the work area of the kitchen from an outside gloom. As a result, the table is surrounded by chairs and a shining stove with hood perceived as if scenery to a cozy old play. It also contributes to the front of kitchen furniture, serving background. In general, the room really looks calm and patriarch. The chicks of "scenery" with a clean conscience can be executed scenes from the "Cherry Garden" or "Month in the village".
In order to move from the representative zone to the private part of the apartment, you should return to the hallway and go to the slightly gothic spaces of the hall and the corridor. The atmosphere of the Middle Ages creates two walls of the hall, plated by wallpaper. It was the wallpaper that fell out to reconcile the classic cuisine with modernity. Surface covered resemble the shabby walls of the castle. By the decision of the architect, the decorative plaster (the hole of other walls) is echoing, which exactly repeats their drawing. The combination of wallpaper and plaster made it also allowed to connect in the space of the corridor a smooth and rough surface. Hanging manually plastering "blots" create a complete illusion of roughly treated stone. In addition, the combination of different surfaces provides an interesting visual effect. Raduits illumination Smooth wallpaper dimly flickering bronze stains, and "blots" plaster, underlined by shadows, acquire a special volume.
Metal brakes and tough gothic scores and the same landslide configuration. Luminaires resemble torches, stuck with a hurried hand in special attachments on the wrapped wall of the dungeon. From the same epoch, there is a wrought bench with a casually abandoned fur on the seat.
It would seem that the current ceiling solution should join the dissonance with medieval regalia, but, oddly enough, it looks absolutely organic here. Head-sided suspended structures, emphasizing halls of the hall and corridor, are perceived as a low arch of all the same dungeons. Achelovk with imagination may consider triangular deepening- "lampshares" with stylized stalactites.
From the "medieval" corridor you get into the office, the only absolutely male room in the apartment. This is told about the clear straight lines of the ceiling, framing a chandelier to the nineteenth century, and a globe in an ancient spirit. There is no place for relaxation and nonsense, even the sofas are closed with ascetic covers of the color of the canvas elevated in the sun. By the way, at the cabinet door, at the suggestion of Victoria Schaefer, a castle is inserted, allowing the owner of the house to calmly retake, without fear of intrudes.
Immediately behind the office extends children's possessions. They came to their young inhabitant so much to taste that every guest right from the threshold is enough for the hand and lead to watch these apartments. Right, see here there is something. The semicircular wall "beats" a square niche, which on the plan of the architect was indicated as "niche for a hare." The joker-builders also called it. True, lions live in niche today, and clowns depending on the desire of the owner of the room. To "enter" a bed in a semicircular wall, invented a peculiar connecting furniture element. It can be called, for example, the welcome. But, no matter, the thing turned out to be completely irreplaceable, it is possible to sit down and put a great many toys.
We went into the past simple aquariums with a color picture-background, glued to the rear wall, and the required ruins of the underwater castle or an outer sunken ship. It is difficult to believe, but most recently, the years of Ten years ago, the fashionable landscape of the aquarium looked like this. Aesley also added a small plastic figure of the diver, then a "full squeak" was obtained at all. Other times came, today few people seek to decorate the aquarium yesterday's research. Now in the ocean fashion, more precisely, the ocean bottom. And makes it necessary to turn the aquarium in marine water and marine fish. If the freshwater reservoir is provided with corals, coral crumb, beautiful sea stones and launch bright multicolored fish, reminiscent of real inhabitants of depths, it turns out not very expensive, but a pretty copy of the ocean. Instead of a colored back-up, a volumetric punk is used, which occupy up to 1/3 of the volume of aquarium. These panels are the slope of the underwater ridge or the wall of the underwater grotto, against which the rainbow flocks are fried.
At the very end of the corridor is a bedroom. Who said the bedroom is just a holiday room? Here it is a boudoir, the kingdom of a woman. As evidenced by a calm ceiling cornice cornice circle with hidden illumination and a gentle-beige color of the walls, as well as a huge cabinet hidden behind the mirror doors. By the way, Victoria Schaefer is confident that in each room must necessarily be large - from the floor to the ceiling, so that the hostess at home can at any time look like it looks. There is also a half-headed wall, to which the bed "put" the bed with the help of a plasterboard partition. For one of the wings of the partition "hide" a dressing table and a lot of built-in shelves, where it is convenient to locate perfume bottles and cosmetics jars: and always at hand - and not in sight.
Opposite the bedroom there is a bathroom in pink colors. Its color scheme literally exudes peace and beauty. To the same matter, what could be better than not falling in warm water, contemplating glare on the pink ceramic tile and stretch ceiling?
Completing the circle, return through the corridor to the hallway. Just opposite the similar bathroom. Votchchychi from the bathroom, he was resolved by restrained: blue-white gamma without special delights. Only patterned tiles around the mirror are posted in a strict and cute frame.
On this, our story ends about turning the poor maras in the princess. Family, that the wonderful transformation took place and was held successfully, says tenderness and pride with which the owners talk about their home, enthusiastic reviews of numerous guests and hopefully our illustrations.
The editors warns that in accordance with the Housing Code of the Russian Federation, the coordination of the conducted reorganization and redevelopment is required.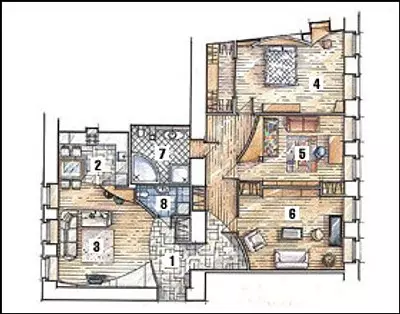
Architect: Victoria Schaefer
Builder: Vitaly Egorov
Textiles: Lyudmila Grigorieva
Fabric artist: Marina Kamenskaya
Watch overpower
