Three options for redevelopment of a three-bedroom apartment with a total area of 56.67 m2 in the brick five-story building of the series 1-511.
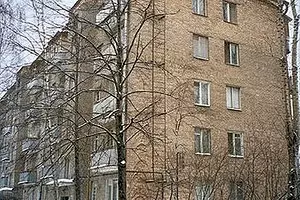
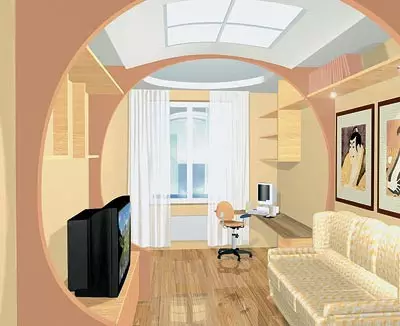
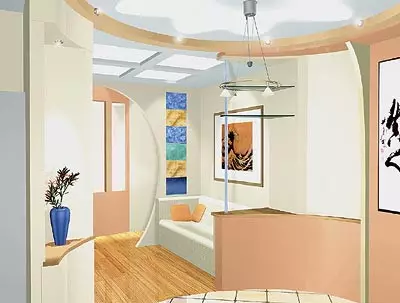
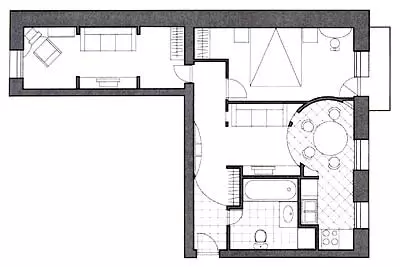
Forty-five years ago, five-story houses appeared on the metropolitan streets, which Muscovites were dubbed "Khrushchev". How today lives their inhabitants? Monotonous boxes, dilapidated pipes, with all these "charms" it would be possible to put up if it were not for the wretched layout. Our material will introduce you to a three-bedroom apartment in the house of the Khrushchev era.
The 1-511 series at home is distinguished from the panel "Khrushchev" brick masonry outdoor walls. Brick has always been valued for its durability and environmental friendliness, therefore, the cost of apartments in such buildings is higher than in their panel peers. Separate houses of the 1-511 series are obtained by hot water not from the city network, but through the gas column. Ventscanals are equipped with interior walls, in the bathrooms and in the kitchen. Hospitality, designers were allocated for the kitchen in a three-bedroom apartment only 4.85m2 (!). Water bed apartment kitchen more - 5,21m2.
The outer walls of this house are made of seven-piece bricks with a thickness of 380mm. Internal (intercombo) panels consist of a plaster bottle with a thickness of 270mm. Partitions are 80 mm plasterboard panels, overlapping-reinforced concrete panels with a thickness of 220mm.
Before proceeding with redevelopment, it is necessary to obtain in one of the design institutions technical conclusion about the state of the designs of your housing. In addition, it will take permission to carry out work from the district interdepartmental commission.
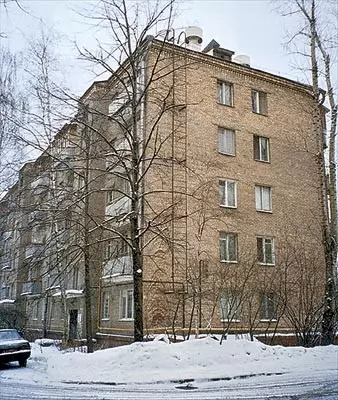
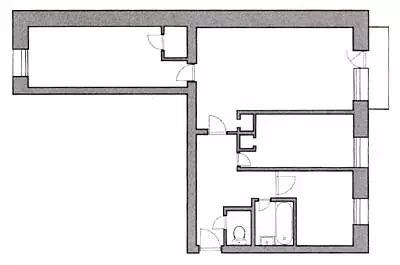
Strengths of the project: | Weaknesses of the project: |
|---|---|
|
|
This option is suitable for a married couple with a child of school age. Result Redevelopment in the apartment appears a spacious living room. At the same time, the children remains completely isolated, and the bedroom can connect to the living room.
All previous partitions are dismantled, new are built from plasterboard sheets on a metal frame with a soundproofing material. The bathroom walls are elevated from foam concrete blocks. Water from them make a stained glass window that provides an admission to the room of natural light. The kitchen and the bathroom are equipped with an electric warm floor.
Redevelopment involves the possibility of combining the bedroom and living room. The task is solved with the help of a wide door-"book", which, if necessary, is compact. The bed in the bedroom is transformed into a full-fledged double, forming a sofa in the living room (library zone). Such a system is reminiscent of the game: one part of the bed consisting of a standard mattress inserted into the frame on the wheels, goes into the living room through the opening in the wall, and the second part takes her place. The result is solved at once two problems: the room is freed from the bulky bed and receives two transformer sofa. The kitchen is combined with the dining room and living room. The visual kitchen zone highlights the bright solar color of the tile and the rotating stand under the TV and the video recorder. The design allows you to watch TV from both the living room and from any other point of the apartment. Kitchen furniture, table top and original Oval shape boxes made of galvanized steel - is made according to the drawings of architects. One half of the children's podium, which is designed so that the bed is cleaned under him in the daytime. The podium visually changes the proportions of the room, turning it from the stretched narrow to quite pleasant to perception, where there is no explicit lack of standard planning. At the top level, the workplace is organized, the shelves for books and a table are provided here. The bed is also manufactured according to the drawings of the authors of the project. It is equipped with a roller system, so it is easily rolled under the podium, freeing the place to exercise sports.
For decoration apartments, different materials are used. Part of the old parquet CClutes and lays out "rotary". This is how parquet "island" in the living room is created. The wall of the living room, bordering the bedroom, is facing the corrugated person, which allows you to get an interesting surface texture. The effect of the reflection effect of the wall as if dissolved in space.
| Type of work | Room | Material | number | Cost, $ | |
| for a unit | General | ||||
| Finishing surfaces | |||||
|---|---|---|---|---|---|
| Floors | Living room, bedroom | Epoxy Bulk Glossy | 29m2. | twenty | 580. |
| Children's, wardrobe | Carpet Star Design500, Dura (Germany) | 9m2. | sixteen | 144. | |
| Children's living room | Parquet board (podium) | 5,6m2. | thirty | 168. | |
| Kitchen, parishion | Ceramic tile Architecture, VB (Germany) | 12m2. | 25. | 300. | |
| Sanusel | Mosaic tile atlasoncorde (Italy) | 4,6m2 | 35. | 161. | |
| Walls | Living room | Gofrolist | 15m2. | five | 75. |
| Ceramic tile Marazzi (Italy) | 7m2. | thirty | 210. | ||
| Bedroom, living room, children's, hallway, dressing room | Water-emulsion paint. | 31 L. | 6. | 186. | |
| Kitchen | Ceramic tile Architecture, VB | 13m2 | 25. | 325. | |
| Chanusel | Mosaic tile atlasoncorde | 7m2. | 35. | 245. | |
| Ceilings | Entrance hall, living room, bedroom, children's, kitchen, dressing room | Water-emulsion paint. | 18 L. | 6. | 108. |
| Chanusel | Alkyd paint | 5 L. | 35. | 175. | |
| Installation of structures | |||||
| Doors | Warehouse, Bedroom, Children's, Dressing Room | Wooden | 4 things. | - | 1350. |
| Window | The whole object | Plastic glass windows Rehau (Germany) | 11m2 | 150. | 1650. |
| Installation of equipment, furniture | |||||
| Plumbing | Sanusel | Pig-iron bath, washbasin, "Tulip", toiletz- IDO (Finland) | - | - | 950. |
| Lighting | Living room, bedroom, children's, kitchen | BRILLIANT Suspended Lights (Germany) | 15 pcs. | thirty | 450. |
| Bathroom, hallway, dressing room | Built-in lamps Paulman (Germany) | 7 pcs. | fifteen | 105. | |
| Furniture | Living room | Sofa Arturo, Tarquini (Italy) | 1 PC. | 1500. | 1500. |
| Bookcase | 1 PC. | 200. | 200. | ||
| Rack under the TV | 1 PC. | 400. | 400. | ||
| Kitchen | Furniture set | - | - | 700. | |
| Table, chairs | - | - | 670. | ||
| Bedroom, living room | Sofa transformer | 1 PC. | 650. | 650. | |
| Children's | Bed, Wardrobe, Bookshelves, Table, Mistral (Italy) | - | - | 1700. | |
| Wardrobe, parishion | Built-in cabinets | 2 pcs. | - | 750. | |
| TOTAL: | 13752. |
Project part- $ 1980, author's supervision- $ 600, construction and installation work- $ 10772.
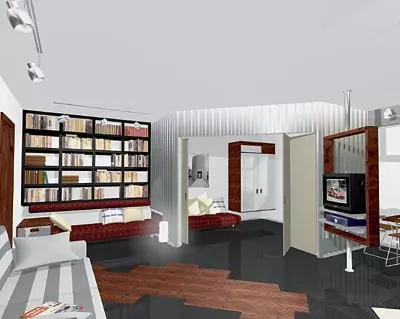
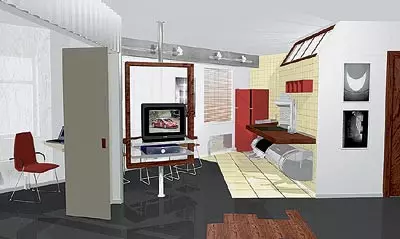
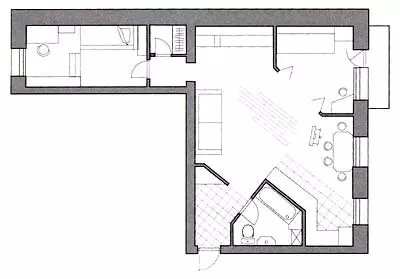
Strengths of the project: | Weaknesses of the project: |
|---|---|
|
|
The main emphasis in this project is on the space, smoothly "flowing" from the corridor in the living room and further on the kitchen. The uniform room absorbs a narrow uncomfortable corridor. According to the plan of architects, the bathroom is combined, the entrance to it is organized from the hallway. The agencies are installed bath, a cone-shaped washbasin with a transparent tabletop, made of blue glass, toilet bowl. A washing machine is placed under the tabletop. Here, in the bathroom, it is recommended to make an electric floor, lay the heated towel rail and flowing water heater, which can be used during the disconnection of hot water. The ceiling is expected to sew plasterboard. The center of the ceiling is satisfied with the "Lantern", simulating the window. It is illuminated from the inside with fluorescent lamps and fills the room with a bluish shine, creating the impression of freshness. Blue wall tile enhances this effect.
The lounge of the living room becomes a decorative wall with round slots. It is visible both from the cuisine, and from the corridor, at the entrance to the apartment, it is simply impossible to not pay attention to this noticeable design object. Embossed, dividing the living room and children, carved round window. Add unusual round lamps in the living room, on the form resembling two full moon. For a pair of lamps, you can use a switch adjusting the brightness of light. The kitchen is left in the same place. The worktop can be made from natural stone. "Apron" above it is recommended to bind with ceramic tiles with a seamless connection.
In the nursery there is a whole needed set of furniture for recreation, study and school children's games. The balcony does not join the residential space. The room is withstanding in orange color that promotes the creation of a good mood.
At the end of the corridor, a small dressing room is arranged illuminated by halogen lamps. Its door, like the door of the bathroom, is partly finished with blue glass.
The walls of the bedroom are covered with paints Valpaint (Italy) and Beckers (Sweden) of a noble gray. Special attention makes sense to draw on a bed, raised by 30cm. It is quite stable on its legs-shears. Bright panel over the headboard can be replaced, for example, a photo or landscape of the same size. Ceiling lines repeat curvilinear bed outlines. This technique helps to avoid landing the interior, revive it, make air. The dressing table orient along the wall at the window, additional lighting is equipped over the mirror. The doors of the wardrobe are made of translucent glass and attract attention to their smooth conclusion.
| Type of work | Room | Material | number | Cost, $ | |
| for a unit | General | ||||
| Finishing surfaces | |||||
|---|---|---|---|---|---|
| Floors | Living room, Children's, Bedroom, Corridor, Dressing Room | Parquet board Oak "Natur", Tarkett (Sweden) | 51m2 | 33. | 1683. |
| Sanusel | Ceramic Tile Rex (Italy) | 4,5m2 | 29. | 130.5 | |
| Kitchen, hallway, balcony | Rex porcelain stoneware | 11m2 | 28. | 308. | |
| Walls | Living room, corridor, bedroom | Decorative paint Valpaint (Italy) | 87 L. | 6. | 522. |
| Living room, corridor, bedroom, children's, hallway, dressing room, kitchen | WATER-EMULATION LATEX Paint Beckers (Sweden) | 124 L. | four | 496. | |
| Kitchen - "Apron", bathroom | Grid ceramic tile Rex | 22,4m2 | 32. | 718. | |
| Ceilings | Bathroom, childish | Stretch ceiling Extenzo (France) | 18.8m2. | 32. | 601.6 |
| Living room, corridor, bedroom, children's, hallway, dressing room, kitchen | Paint Beckers | 25 L. | four | 100 | |
| Installation of structures | |||||
| Doors | Parishion | Entrance Artevi (Italy) | 1 PC. | 650. | 650. |
| Bathroom, dressing room | Interroom with glass ROBLEDA (Spain) | 2 pcs. | 550. | 1100. | |
| Bedroom, children | Interroom Robleda. | 2 pcs. | 380. | 760. | |
| Window | The whole object | PVC, KBE (Germany) | 10.34m2 | 210. | 2171,4 |
| Installation of equipment, furniture | |||||
| Plumbing | Sanusel | Bath, Sink, Toilet | - | - | 2250. |
| Lighting | Bathroom, Corridor, Bedroom, Kitchen, Dressing Room | Nobile halogen lamps (Germany) | 28 pcs. | 36. | 1008. |
| Bedroom, children | SILLUX Outboard and Outdoor Lights (Italy) | 4 things. | - | 1900. | |
| Living room | Suspended Round Franco Lights (Italy) | 2 pcs. | 800. | 1600. | |
| Bathroom, Corridor, Bedroom, Kitchen | Fluorescent lamps | 20 pcs. | 12 | 240. | |
| Furniture | Kitchen | Bontempi Kitchen (Italy) | - | - | 2350. |
| Dining table, chairs | - | - | 1300. | ||
| Living room | Sofa, armchair, coffee table | - | - | 2800. | |
| Television stand | 1 PC. | 350. | 350. | ||
| Parishion | Outerwear hanger | 1 PC. | 150. | 150. | |
| Wardrobe | Built-in wardrobe | - | - | 700. | |
| Children's | Sofa, Chair, Desk, Cabinet | - | - | 2100. | |
| Bedroom | Suite of furniture | - | - | 3500. | |
| TOTAL: | 29448.5 |
Project part - $ 1250, author's supervision- $ 500, construction and installation work- $ 14500.
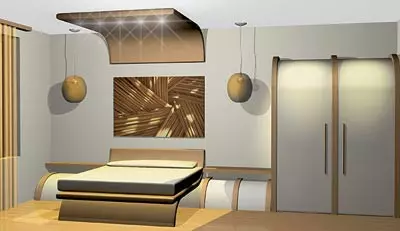
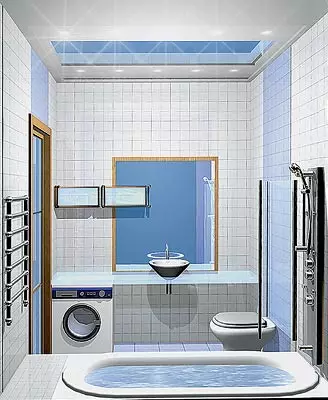
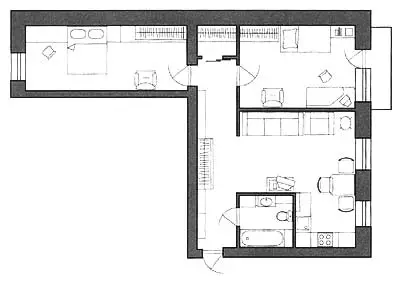
Strengths of the project: | Weaknesses of the project: |
|---|---|
|
|
The apartment is designed for a family of three middle wealth, able to appreciate order and comfort. The interior appearance determines the lungs of decorative countertops (living room, kitchen-dining room), beautiful arched openings. Impressive cozy zone for casual communication with guests. For the apartment as a whole, warm tones characteristic of classical Japanese engravings are selected. Enforcing the connection of European and Eastern traditions.
The lack of inside the apartment of the bearing wall allowed the architect to freely operate with space. New partitions are made of foam concrete puzzle blocks, protruding countertops (taste-dining room, living room) and rounded opening - from plasterboard.
The bathroom and toilet are combined, a small corridor joins them, resulting in a fairly spacious modern bathroom. The new plumbing setting requires the elongation of communications. The project provides for the suspension toilet. Niche is made for the washing machine. Warm floor is mounted. Communications are reconstructed and in the kitchen (due to the transfer of the sink to the sanuce wall). Old radiators in the entire apartment are replaced by bimetallic (Sira). The former windows are inferior to plastic glass packages.
The hallway provides a niche for the built-in wardrobe of Stanley (United Kingdom). The veta is embedded with plasterboard designs with built-in shelves and cabinets. Winter armor of a teenager's room successfully combines modern European design and bright, traditional paint for the east. In this small room, it was possible to create a comfortable environment for an "advanced" teenager, leading an active lifestyle and passionate by computer games. In the kitchen, the floor lined with tiles, which can be laid on the diagonal; A parquet board was laid in the living room, bedroom and children's bedroom. Napanese ceilings are made of moisture-resistant drywall with built-in lamps. If the kitchen-dining room and the living room walls are painted, in the bedroom and childish - wake up the structural wallpapers under the painting of Marburg (Germany). Suspended ceilings are made of habitual drywall. Botty and children's built-in rectangular luminaires made of matte-milk glass are provided.
| Type of work | Room | Material | number | Cost, $ | |
| for a unit | General | ||||
| Finishing surfaces | |||||
|---|---|---|---|---|---|
| Floors | Kitchen-dining room, bathroom, hallway | Ceramic Tile AtlasonCorde (Italy) | 20m2. | twenty | 400. |
| Corridor, Living room, Bedroom, Children | Tarkett Parquet Board (Sweden) | 40m2. | 35. | 1400. | |
| Walls | Bedroom, children | Structural Wallpaper Marburg (Germany) | 4 rolls | thirty | 120. |
| Water-emulsion paint (inward) | 42l | four | 168. | ||
| Kitchen-dining room, hallway, | Shpaklevka | 182kg | 0,6 | 109,2 | |
| Corridor, living room | Sabula paint (France) | 15 L. | 116. | 1740. | |
| Sanusel | Ceramic tile Azteca (Spain) | 42m2. | 22. | 924. | |
| Ceilings | Sanusel | Moisture-resistant plasterboard | 5.7 m2 | 1.5 | 8.5 |
| Rests | Plasterboard | 57m2 | 1.5 | 85.5 | |
| Installation of structures | |||||
| Doors | The whole object | Entrance metal, interroom | - | - | 1700. |
| Window | The whole object | Glass windows | - | - | 2600. |
| Installation of equipment, furniture | |||||
| Plumbing | Sanusel | Bath, toilet, sink- Novitek (Finland) | - | - | 1900. |
| Regia (Italy) Mixers | - | - | 300. | ||
| Lighting | The whole object | Halogen lamps | 27 pcs. | 60. | 1620. |
| Kitchen, dining room, bedroom | Chandeliers | 3 pcs. | - | 460. | |
| Living room, children | Built-in ceiling lamps | 2 pcs. | 250. | 500. | |
| Furniture | Parishion | Wardrobe Coupe Stanley (United Kingdom) | 1 PC. | 1100. | 1100. |
| Living room | Tumba, sofa | - | - | 3160. | |
| Kitchen | Delini Set (Italy) | - | - | 3900. | |
| Dining table and chairs Cilvia, Bibex (Italy) | - | - | 700. | ||
| Bedroom | Headset "Stroydecor" (Russia) | - | - | 2000. | |
| Children's | IKEA furniture set (Sweden) | - | - | 1200. | |
| TOTAL: | 26095,2 |
Project part- $ 1740, author's supervision- $ 500, construction and installation work- $ 14820.
The editors warns that in accordance with the Housing Code of the Russian Federation, the coordination of the conducted reorganization and redevelopment is required.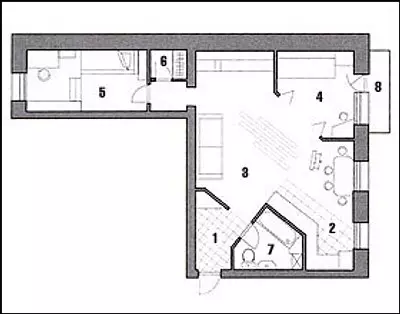
Architect: Yuri Filatov
Architect: Alexey Routers
Architect: Svetlana Yakovlev
Architect: Alexander Ignatiev
Architect: Boris Kolomayichenko
Watch overpower
